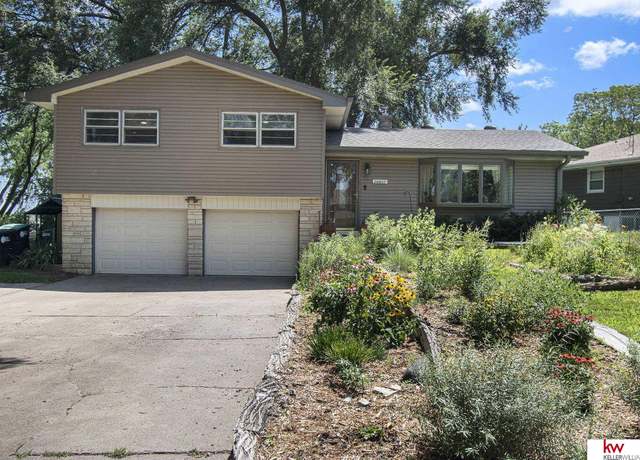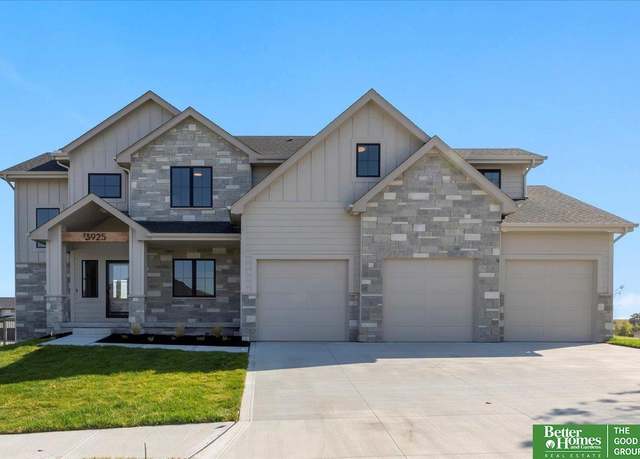- Median Sale Price
- # of Homes Sold
- Median Days on Market
- 1 year
- 3 year
- 5 year
Loading...
 20761 Shirley St, Elkhorn, NE 68022
20761 Shirley St, Elkhorn, NE 68022 5502 N 212th St, Elkhorn, NE 68022
5502 N 212th St, Elkhorn, NE 68022 19037 Morrissey Cir, Elkhorn, NE 68022
19037 Morrissey Cir, Elkhorn, NE 68022 3420 N 205th St, Elkhorn, NE 68022
3420 N 205th St, Elkhorn, NE 68022 101 S 202nd St, Elkhorn, NE 68022
101 S 202nd St, Elkhorn, NE 68022 5725 N 196 St, Elkhorn, NE 68022
5725 N 196 St, Elkhorn, NE 68022 5614 N 177th St, Omaha, NE 68116
5614 N 177th St, Omaha, NE 68116 21416 Grover St, Elkhorn, NE 68022
21416 Grover St, Elkhorn, NE 68022Loading...
 829 S 183 St, Elkhorn, NE 68022
829 S 183 St, Elkhorn, NE 68022 2506 N 188th St, Elkhorn, NE 68022
2506 N 188th St, Elkhorn, NE 68022 1006 Elk Ridge Dr, Elkhorn, NE 68022
1006 Elk Ridge Dr, Elkhorn, NE 68022 20215 Pinkney St, Elkhorn, NE 68022
20215 Pinkney St, Elkhorn, NE 68022 20060 Piney Creek Dr, Elkhorn, NE 68022
20060 Piney Creek Dr, Elkhorn, NE 68022 5508 N 212th St, Elkhorn, NE 68022
5508 N 212th St, Elkhorn, NE 68022 5406 N 186th St, Elkhorn, NE 68022
5406 N 186th St, Elkhorn, NE 68022 5510 N 180 Ave, Elkhorn, NE 68022
5510 N 180 Ave, Elkhorn, NE 68022 3543 S 210th Ave, Elkhorn, NE 68022
3543 S 210th Ave, Elkhorn, NE 68022 20055 Cleveland St, Elkhorn, NE 68022
20055 Cleveland St, Elkhorn, NE 68022 5415 N 209 Ave, Elkhorn, NE 68022
5415 N 209 Ave, Elkhorn, NE 68022 948 S 198 St, Elkhorn, NE 68022
948 S 198 St, Elkhorn, NE 68022 19533 Pearl Cir, Elkhorn, NE 68022
19533 Pearl Cir, Elkhorn, NE 68022 20459 B St, Elkhorn, NE 68022
20459 B St, Elkhorn, NE 68022 5721 N 197th Ave, Elkhorn, NE 68022
5721 N 197th Ave, Elkhorn, NE 68022 18318 Burdette St, Elkhorn, NE 68022
18318 Burdette St, Elkhorn, NE 68022 18908 Boyle Cir, Elkhorn, NE 68022
18908 Boyle Cir, Elkhorn, NE 68022 6428 S 208 Ave, Elkhorn, NE 68022
6428 S 208 Ave, Elkhorn, NE 68022 18319 Dewey Ave, Elkhorn, NE 68022
18319 Dewey Ave, Elkhorn, NE 68022 20607 Flavin St, Elkhorn, NE 68022
20607 Flavin St, Elkhorn, NE 68022 2718 N 191st St, Elkhorn, NE 68022
2718 N 191st St, Elkhorn, NE 68022 21852 Grover St, Elkhorn, NE 68022
21852 Grover St, Elkhorn, NE 68022