- Median Sale Price
- # of Homes Sold
- Median Days on Market
- 1 year
- 3 year
- 5 year
Loading...
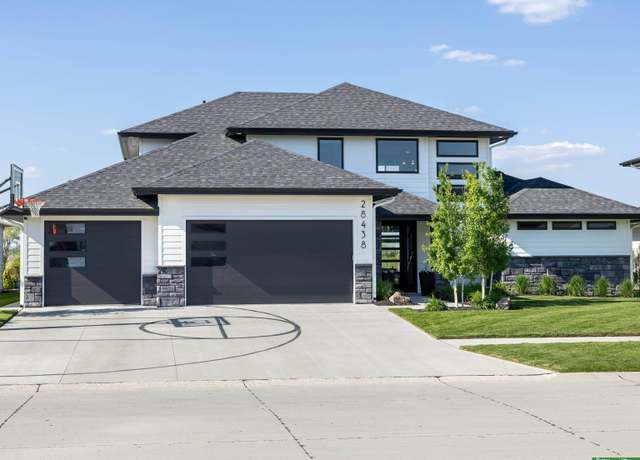 28438 Laurel Cir, Valley, NE 68064
28438 Laurel Cir, Valley, NE 68064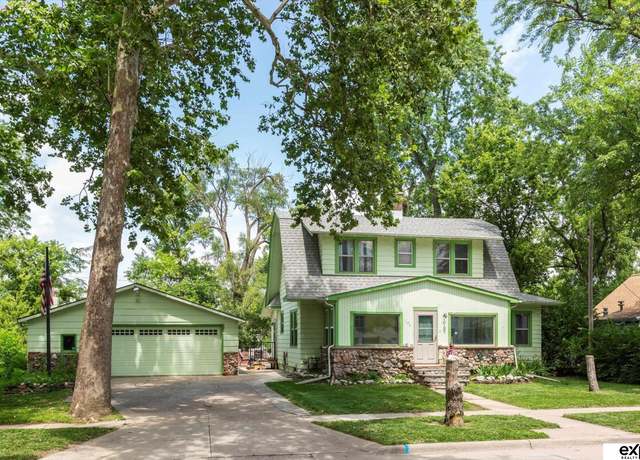 208 W Alexander St, Valley, NE 68064
208 W Alexander St, Valley, NE 68064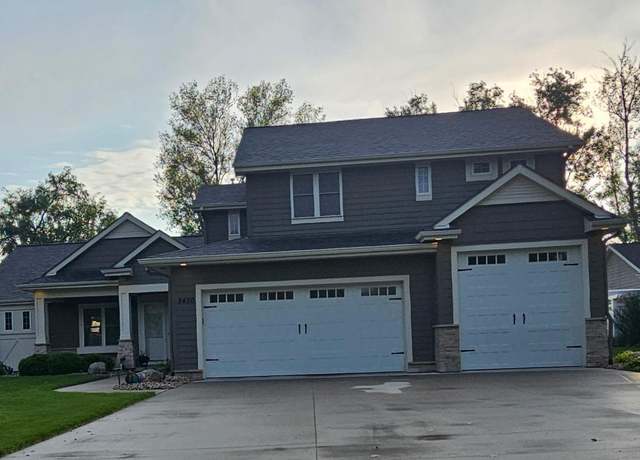 5420 N 279 St, Valley, NE 68064
5420 N 279 St, Valley, NE 68064 240 S Grant St, Fremont, NE 68025
240 S Grant St, Fremont, NE 68025 635 N Hancock St, Fremont, NE 68025
635 N Hancock St, Fremont, NE 68025 5508 N 212th St, Elkhorn, NE 68022
5508 N 212th St, Elkhorn, NE 68022 5415 N 209 Ave, Elkhorn, NE 68022
5415 N 209 Ave, Elkhorn, NE 68022 635 N Logan St, Fremont, NE 68025
635 N Logan St, Fremont, NE 68025 505 Jefferson St, Waterloo, NE 68069
505 Jefferson St, Waterloo, NE 68069 942 E 5th St, Fremont, NE 68025
942 E 5th St, Fremont, NE 68025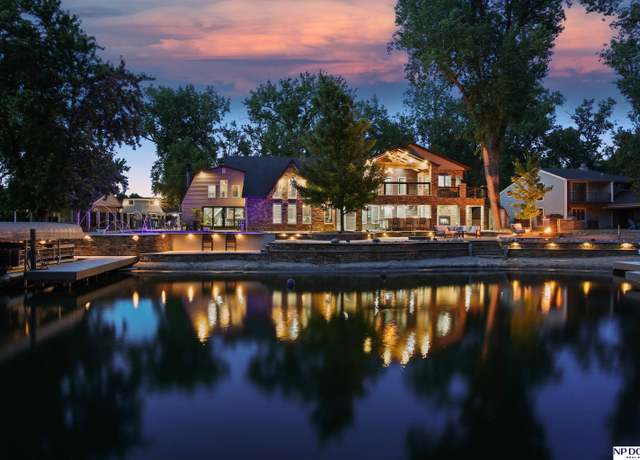 S-1067 Timber Ln, Fremont, NE 68025
S-1067 Timber Ln, Fremont, NE 68025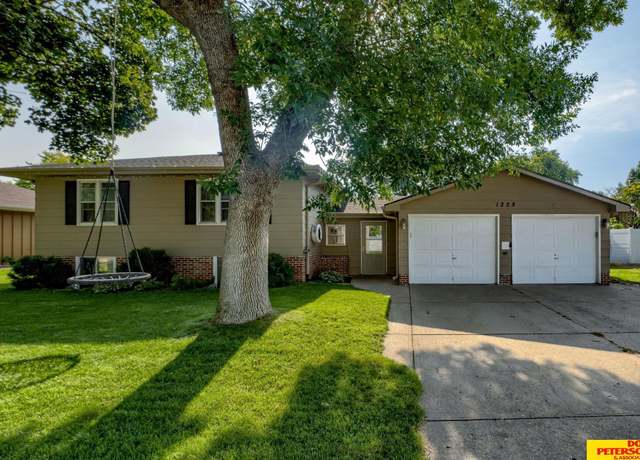 1228 N Clarmar Ave, Fremont, NE 68025
1228 N Clarmar Ave, Fremont, NE 68025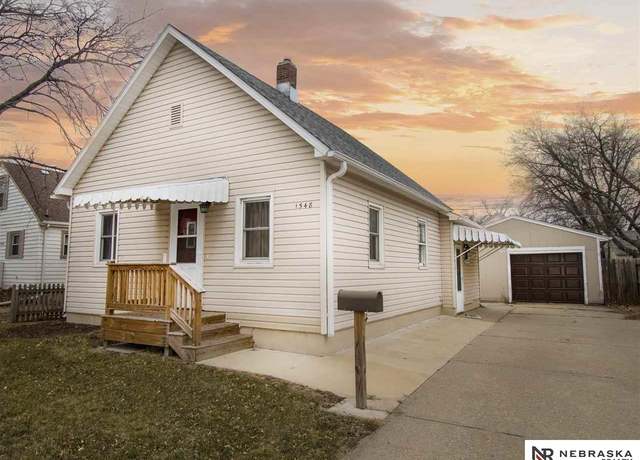 1548 E 5 St, Fremont, NE 68025-5343
1548 E 5 St, Fremont, NE 68025-5343 20763 Emmet St, Elkhorn, NE 68022
20763 Emmet St, Elkhorn, NE 68022