- Median Sale Price
- # of Homes Sold
- Median Days on Market
- 1 year
- 3 year
- 5 year
Loading...
 7768 N 86th Ave, Omaha, NE 68122
7768 N 86th Ave, Omaha, NE 68122 7918 Howell St, Omaha, NE 68122
7918 Howell St, Omaha, NE 68122 7824 Bondesson St, Omaha, NE 68122
7824 Bondesson St, Omaha, NE 68122 8570 Young St, Omaha, NE 68122
8570 Young St, Omaha, NE 68122 7611 Fillmore St, Omaha, NE 68122
7611 Fillmore St, Omaha, NE 68122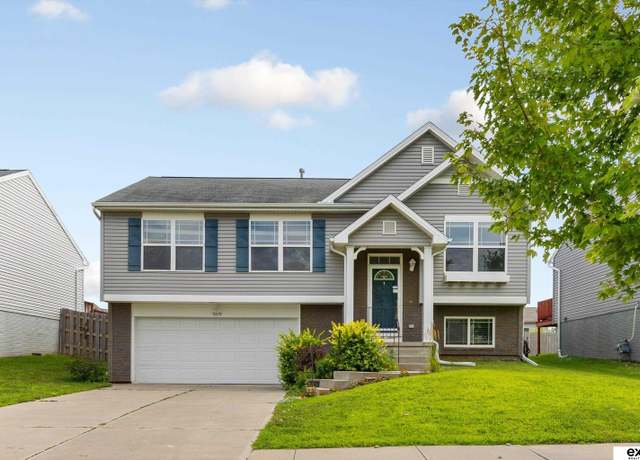 9109 Weber St, Omaha, NE 68122
9109 Weber St, Omaha, NE 68122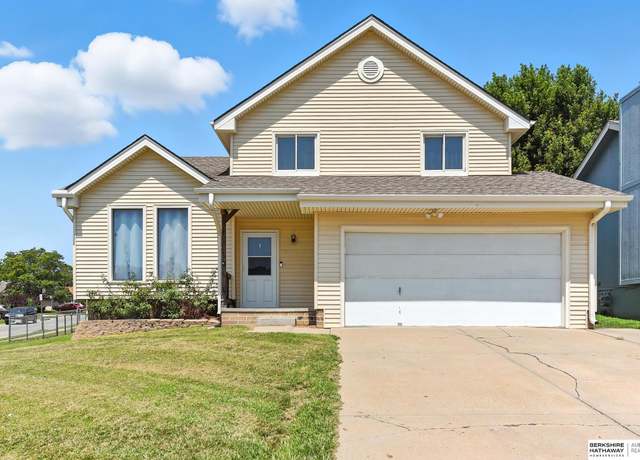 8412 Read St, Omaha, NE 68122
8412 Read St, Omaha, NE 68122 8114 King St, Omaha, NE 68122
8114 King St, Omaha, NE 68122 7032 N 88th Ave, Omaha, NE 68122
7032 N 88th Ave, Omaha, NE 68122 8853 N 82nd Ave, Omaha, NE 68122
8853 N 82nd Ave, Omaha, NE 68122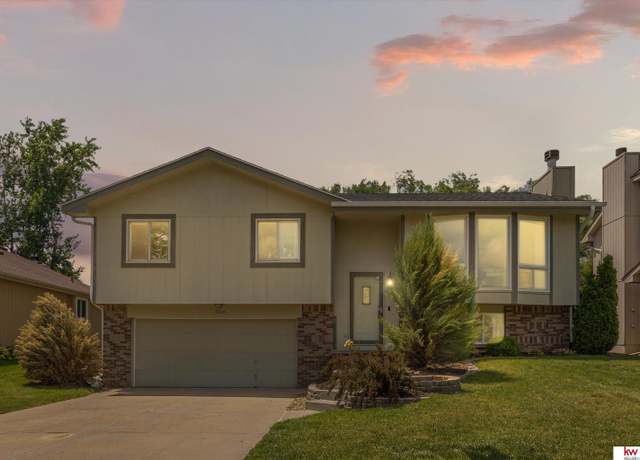 7264 N 76th St, Omaha, NE 68122
7264 N 76th St, Omaha, NE 68122Loading...
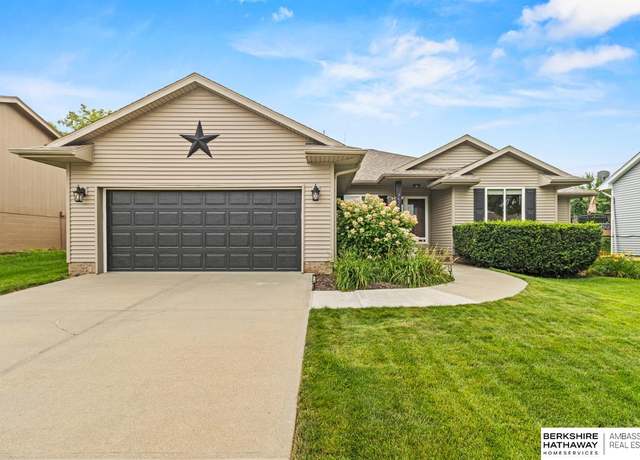 7525 Vane St, Omaha, NE 68122
7525 Vane St, Omaha, NE 68122 12115 N 67th St, Omaha, NE 68152
12115 N 67th St, Omaha, NE 68152 6619 N 112th Ave, Omaha, NE 68164
6619 N 112th Ave, Omaha, NE 68164 4135 N 61st St, Omaha, NE 68104
4135 N 61st St, Omaha, NE 68104 6310 N 104th St, Omaha, NE 68134
6310 N 104th St, Omaha, NE 68134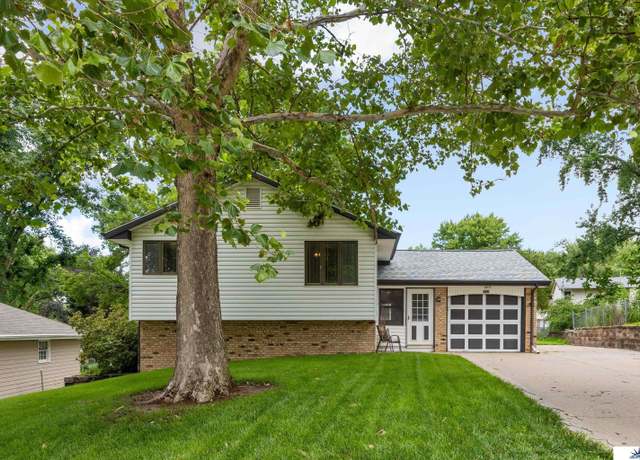 9540 Sprague St, Omaha, NE 68134
9540 Sprague St, Omaha, NE 68134 11536 Raleigh Dr, Omaha, NE 68164
11536 Raleigh Dr, Omaha, NE 68164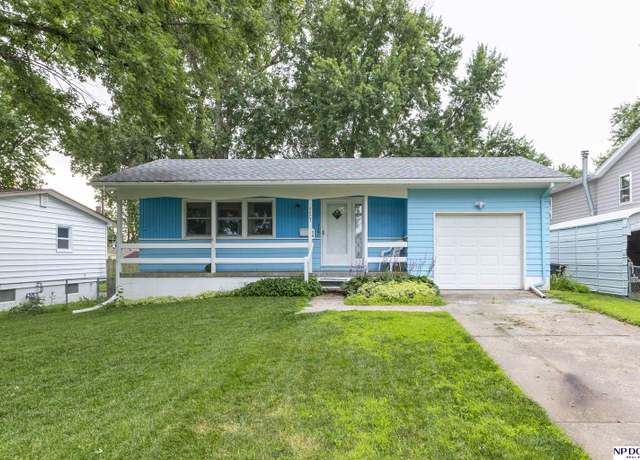 6623 Parkview Ln, Omaha, NE 68104
6623 Parkview Ln, Omaha, NE 68104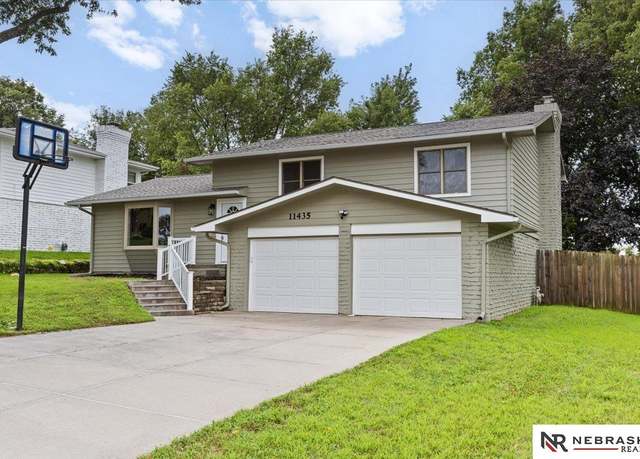 11435 Sunburst St, Omaha, NE 68164
11435 Sunburst St, Omaha, NE 68164 9641 Grand Ave, Omaha, NE 68134
9641 Grand Ave, Omaha, NE 68134 4817 N 93 St, Omaha, NE 68134
4817 N 93 St, Omaha, NE 68134 8026 N 113 Ave, Omaha, NE 68142
8026 N 113 Ave, Omaha, NE 68142 11109 Craig St, Omaha, NE 68142
11109 Craig St, Omaha, NE 68142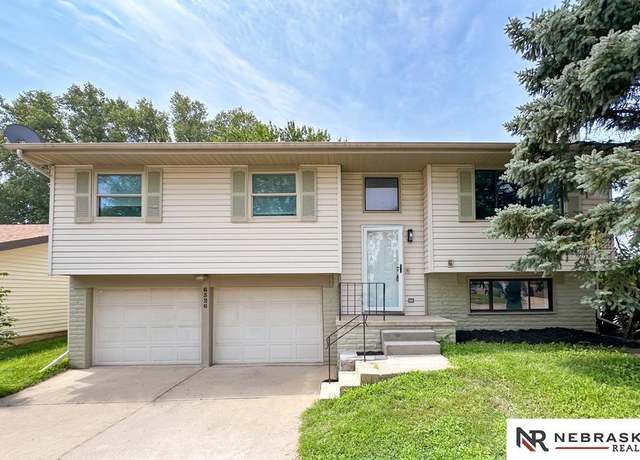 6326 N 112th Cir, Omaha, NE 68164
6326 N 112th Cir, Omaha, NE 68164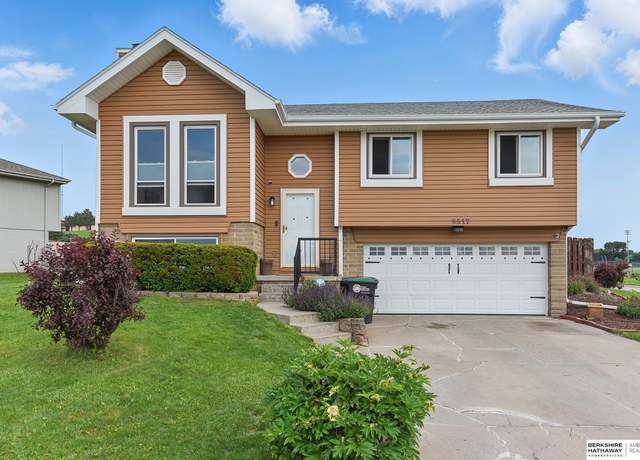 8517 Vernon Ave, Omaha, NE 68134
8517 Vernon Ave, Omaha, NE 68134