- Median Sale Price
- # of Homes Sold
- Median Days on Market
- 1 year
- 3 year
- 5 year
Loading...
 7445 Northwood, Benton, AR
7445 Northwood, Benton, AR 1810 Snow Ln, Alexander, AR 72002
1810 Snow Ln, Alexander, AR 72002 3092 Avilla Manor Trl, Alexander, AR 72002
3092 Avilla Manor Trl, Alexander, AR 72002 414 Sherry Ann Ct, Alexander, AR 72002
414 Sherry Ann Ct, Alexander, AR 72002 13908 Alexander Rd, Alexander, AR 72002
13908 Alexander Rd, Alexander, AR 72002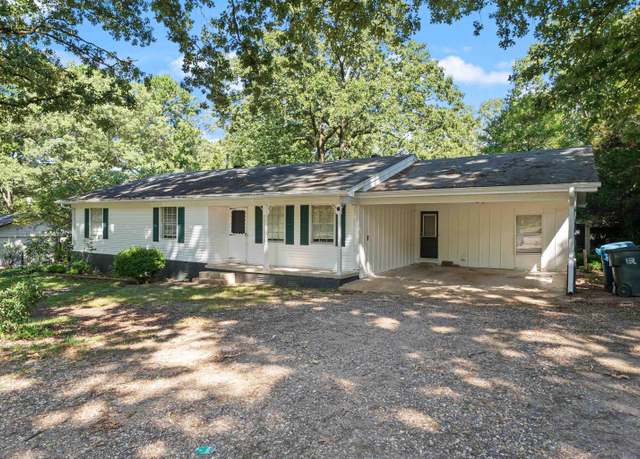 13324 Alexander Rd, Alexander, AR
13324 Alexander Rd, Alexander, AR 7009 Cold Creek Dr, Alexander, AR 72002
7009 Cold Creek Dr, Alexander, AR 72002 1100 Jennifer Ln, Alexander, AR 72002
1100 Jennifer Ln, Alexander, AR 72002 12104 Big Ridge Cir, Alexander, AR 72002
12104 Big Ridge Cir, Alexander, AR 72002 1073 Fox Hunt Trl, Alexander, AR 72002
1073 Fox Hunt Trl, Alexander, AR 72002 6001 Coral Ridge Dr, Alexander, AR 72002
6001 Coral Ridge Dr, Alexander, AR 72002Loading...
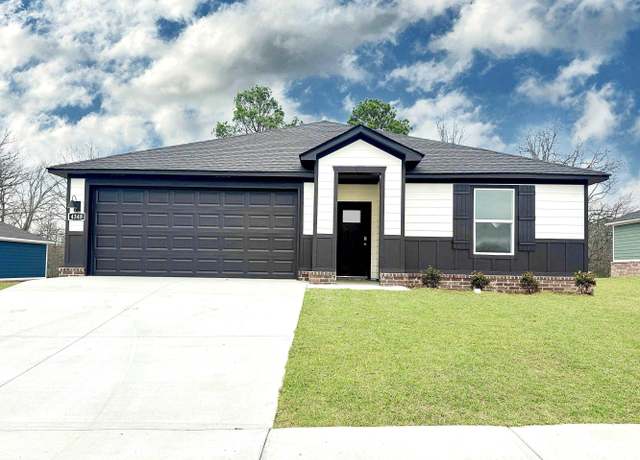 6408 Newark Dr, Bryant, AR 72002
6408 Newark Dr, Bryant, AR 72002 9096 Stone Canyon Dr, Alexander, AR 72002
9096 Stone Canyon Dr, Alexander, AR 72002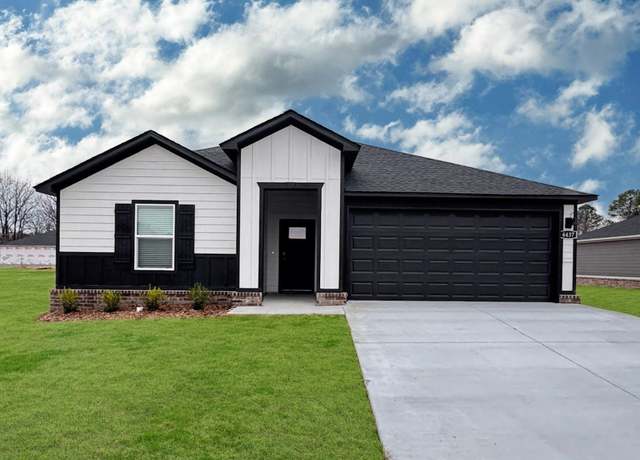 6118 Meridian Dr, Alexander, AR 72002
6118 Meridian Dr, Alexander, AR 72002 5710 Oakbrook Rd, Alexander, AR 72002
5710 Oakbrook Rd, Alexander, AR 72002 3309 Kruse Loop, Alexander, AR 72002
3309 Kruse Loop, Alexander, AR 72002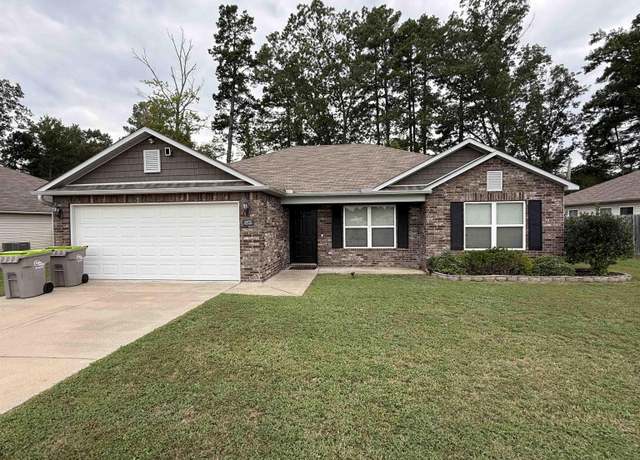 6492 Amalie Dr, Alexander, AR 72002
6492 Amalie Dr, Alexander, AR 72002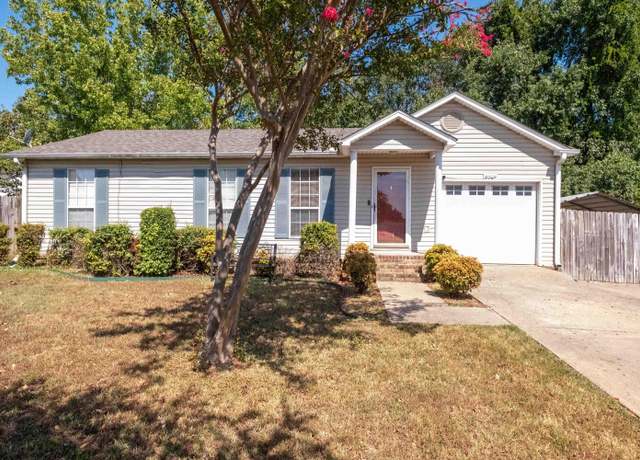 13300 Cherry Hill Dr, Alexander, AR 72002
13300 Cherry Hill Dr, Alexander, AR 72002 6833 Rudolph Rd, Alexander, AR 72002
6833 Rudolph Rd, Alexander, AR 72002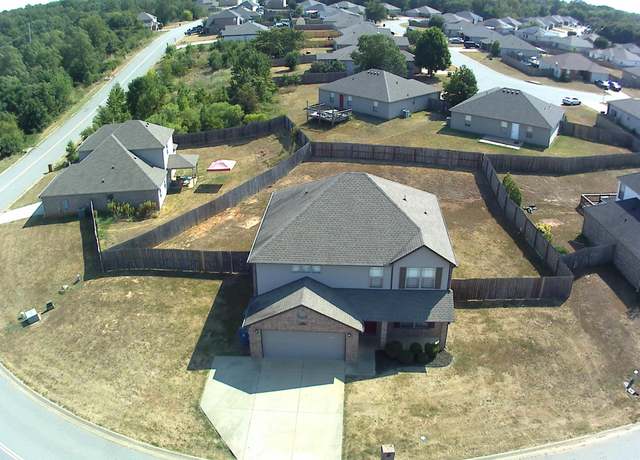 14465 Skyline, Alexander, AR 72002
14465 Skyline, Alexander, AR 72002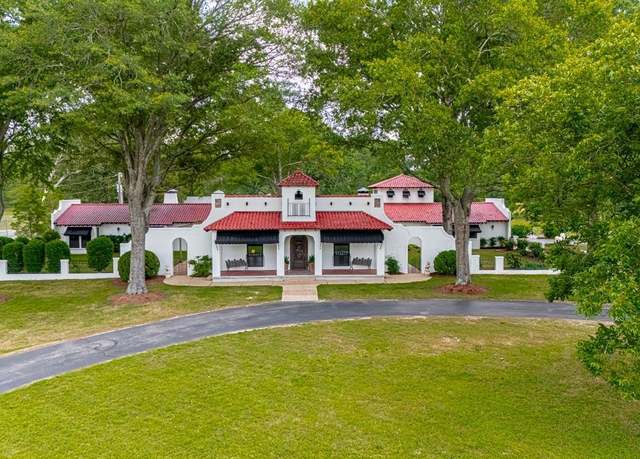 11750 Congo Ferndale Rd, Alexander, AR 72002
11750 Congo Ferndale Rd, Alexander, AR 72002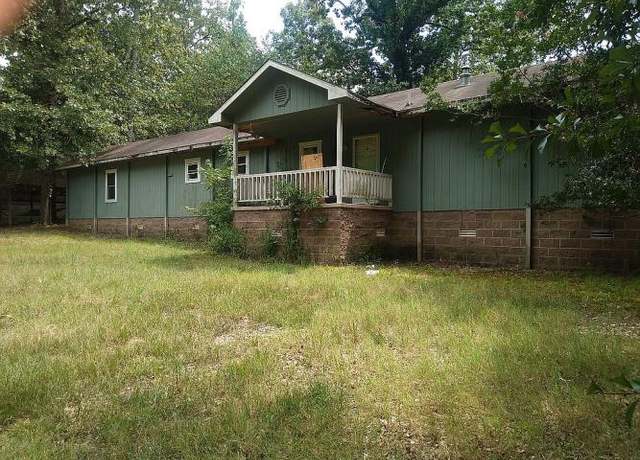 8718 Amber Ln, Alexander, AR 72002
8718 Amber Ln, Alexander, AR 72002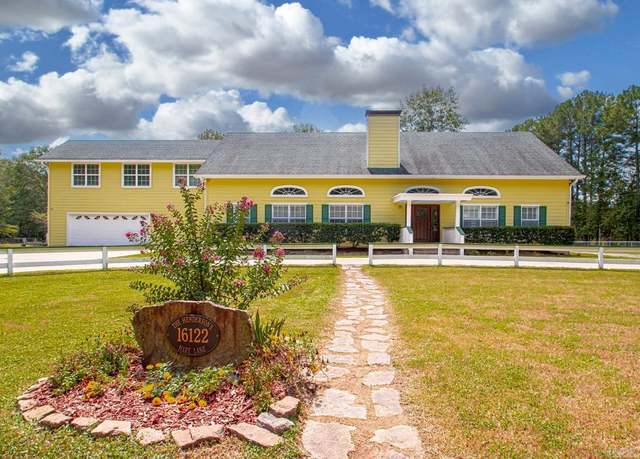 16122 Mary Ln, Alexander, AR 72002
16122 Mary Ln, Alexander, AR 72002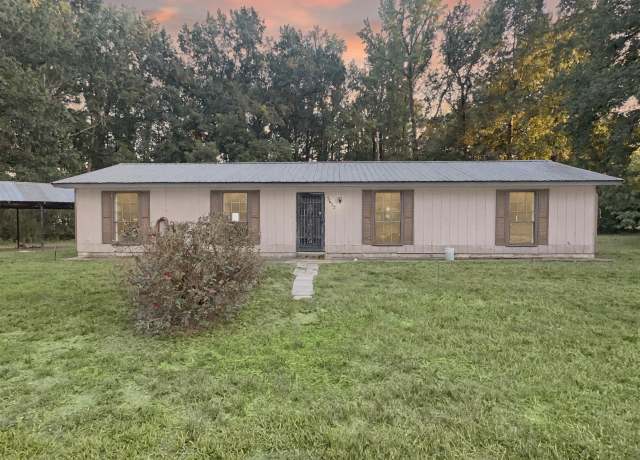 3622 Lincoln Ave, Alexander, AR 72022
3622 Lincoln Ave, Alexander, AR 72022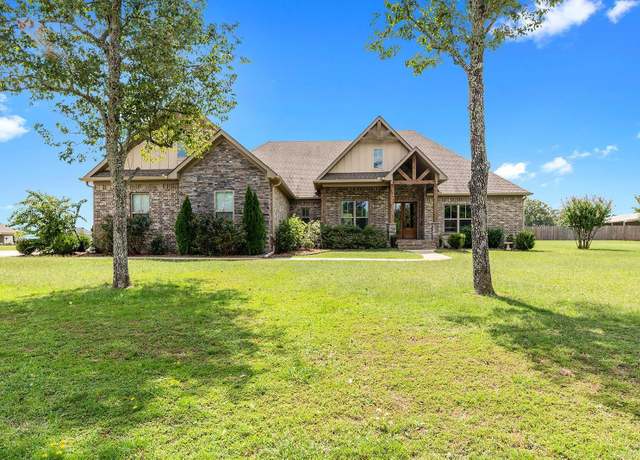 4033 Vineyard Way, Alexander, AR 72002
4033 Vineyard Way, Alexander, AR 72002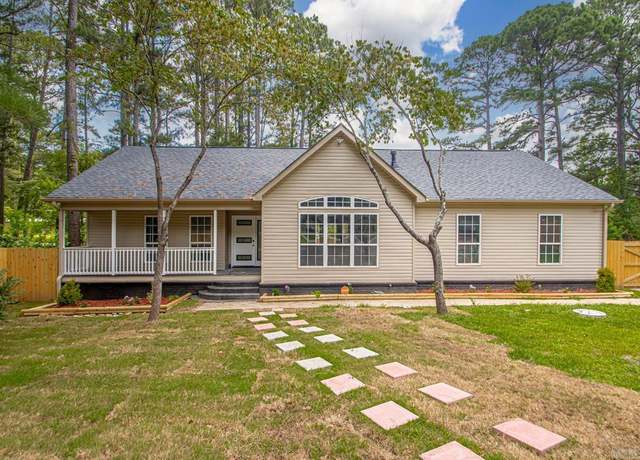 15315 Birch Dr, Alexander, AR 72002
15315 Birch Dr, Alexander, AR 72002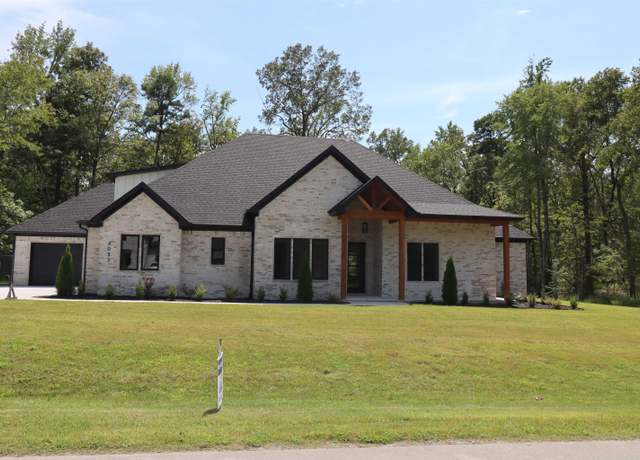 3053 Avilla Manor Trl, Alexander, AR 72002
3053 Avilla Manor Trl, Alexander, AR 72002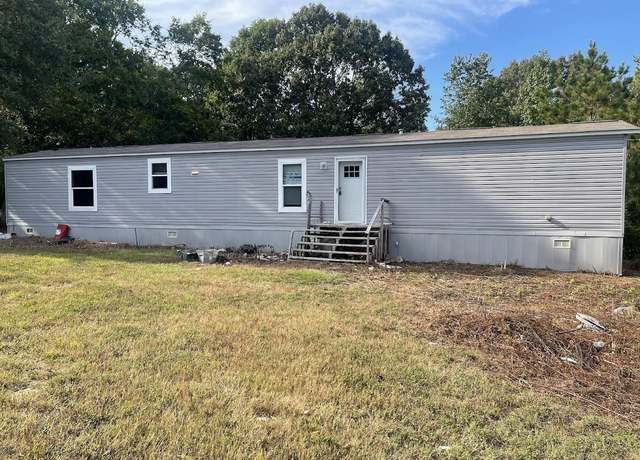 13108 Pine Ridge Rd, Alexander, AR 72002
13108 Pine Ridge Rd, Alexander, AR 72002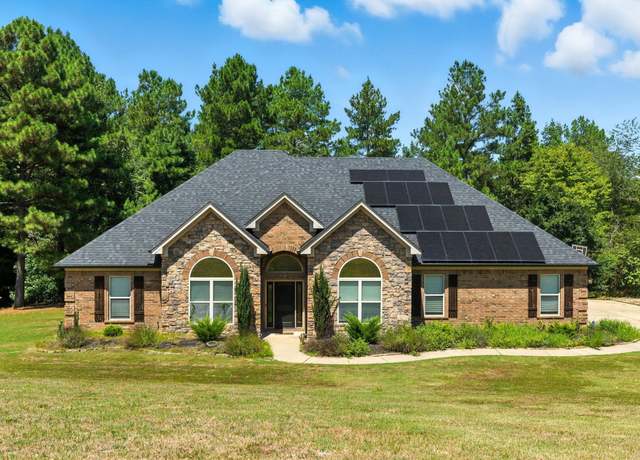 11047 Stonehill Dr, Alexander, AR 72002
11047 Stonehill Dr, Alexander, AR 72002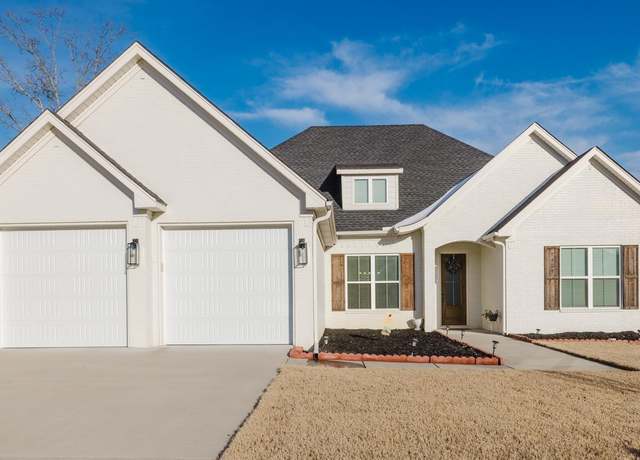 7424 Northwood Dr, Benton, AR 72019
7424 Northwood Dr, Benton, AR 72019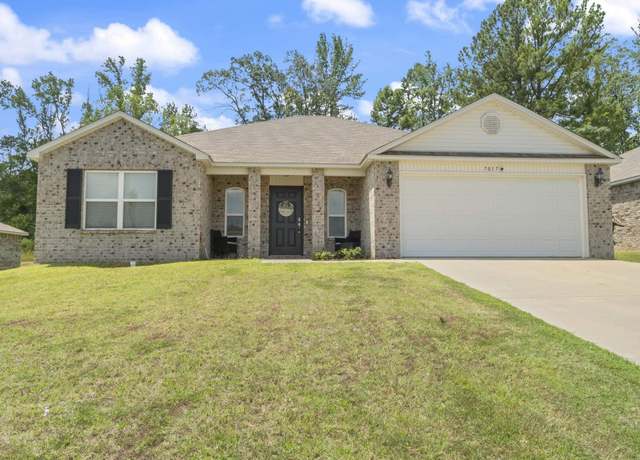 7017 Woodsgate Cv, Alexander, AR 72002
7017 Woodsgate Cv, Alexander, AR 72002 8108 North Hvn, Alexander, AR 72002
8108 North Hvn, Alexander, AR 72002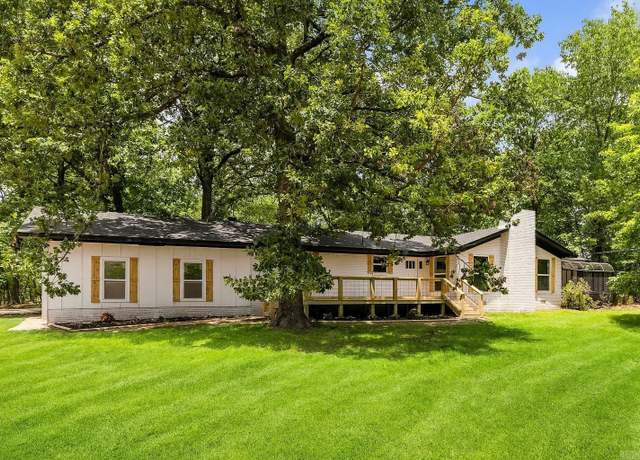 912 Bumpus Rd, Alexander, AR 72002
912 Bumpus Rd, Alexander, AR 72002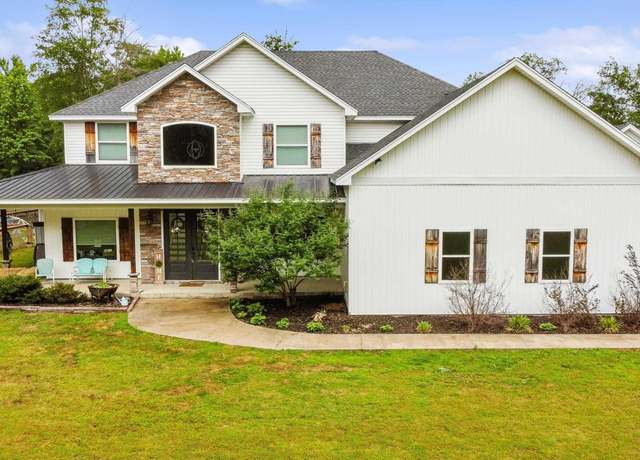 3526 Hilldale Rd, Alexander, AR 72002
3526 Hilldale Rd, Alexander, AR 72002 3009 Bordeaux Cv, Alexander, AR 72002
3009 Bordeaux Cv, Alexander, AR 72002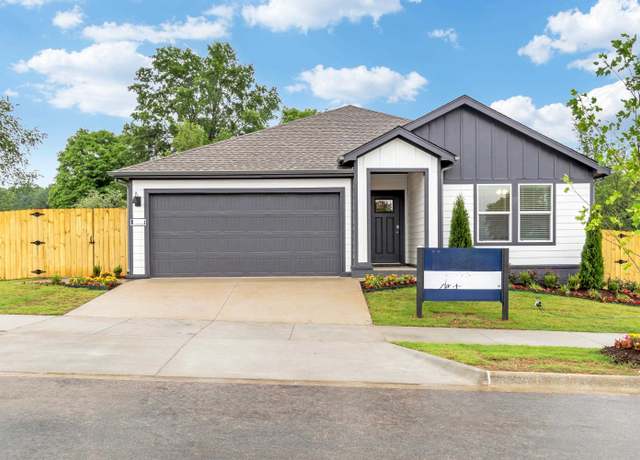 3641 Wise Rd, Alexander, AR 72002
3641 Wise Rd, Alexander, AR 72002