- Median Sale Price
- # of Homes Sold
- Median Days on Market
- 1 year
- 3 year
- 5 year
Loading...
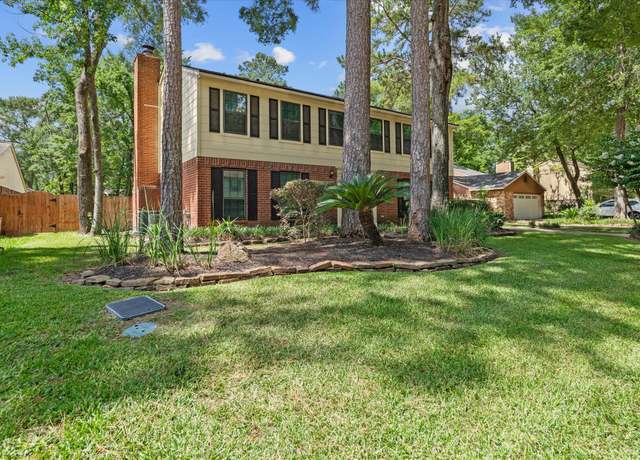 2818 Golden Leaf Dr, Kingwood, TX 77339
2818 Golden Leaf Dr, Kingwood, TX 77339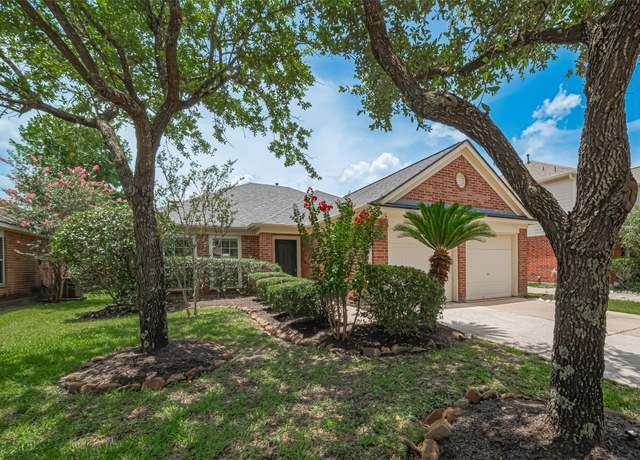 26845 Iron Manor Ln, Kingwood, TX 77339
26845 Iron Manor Ln, Kingwood, TX 77339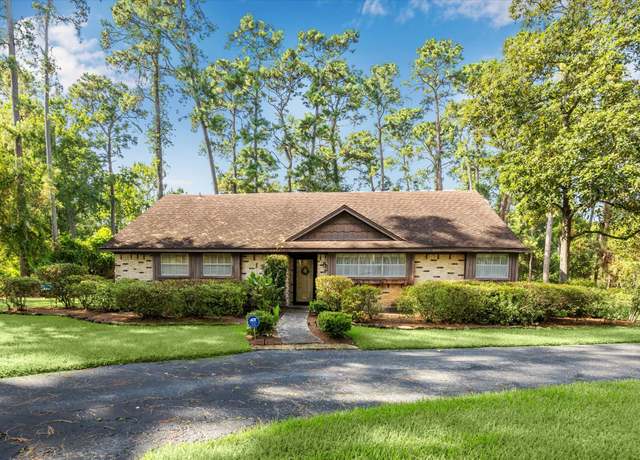 1721 Magnolia Ln, Kingwood, TX 77339
1721 Magnolia Ln, Kingwood, TX 77339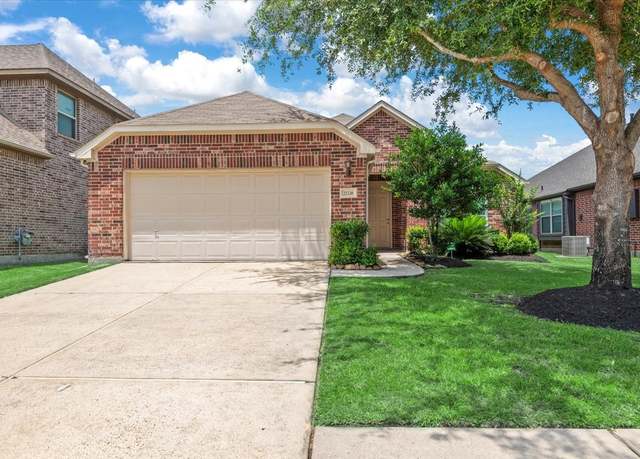 21336 Kings Guild Ln, Kingwood, TX 77339
21336 Kings Guild Ln, Kingwood, TX 77339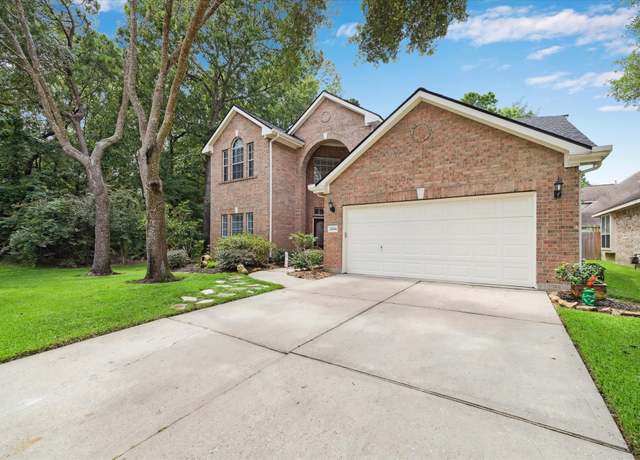 22004 Royal Timbers Dr, Kingwood, TX 77339
22004 Royal Timbers Dr, Kingwood, TX 77339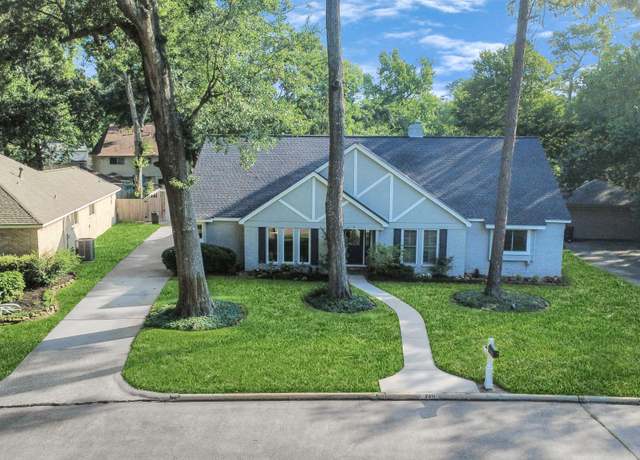 2411 Fir Grove Dr, Kingwood, TX 77339
2411 Fir Grove Dr, Kingwood, TX 77339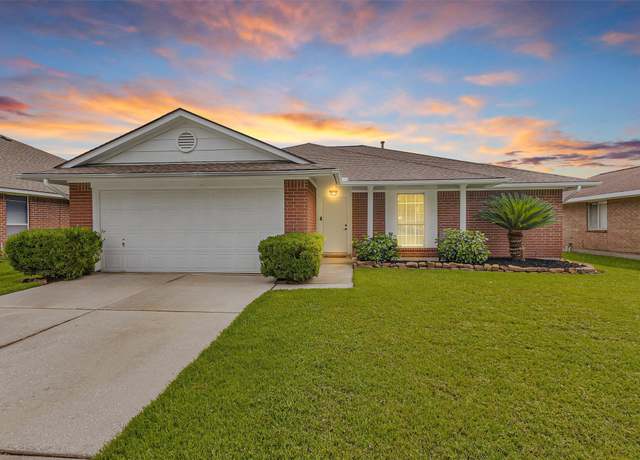 2307 Pine Cone Dr, Kingwood, TX 77339
2307 Pine Cone Dr, Kingwood, TX 77339 5411 Shady Maple Dr, Kingwood, TX 77339
5411 Shady Maple Dr, Kingwood, TX 77339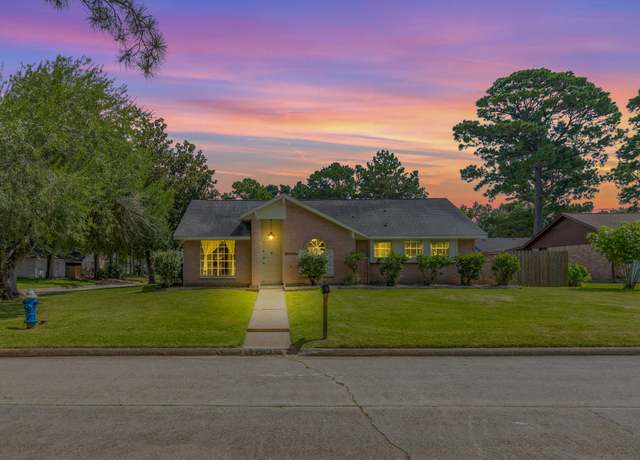 2503 Foliage Green Dr, Kingwood, TX 77339
2503 Foliage Green Dr, Kingwood, TX 77339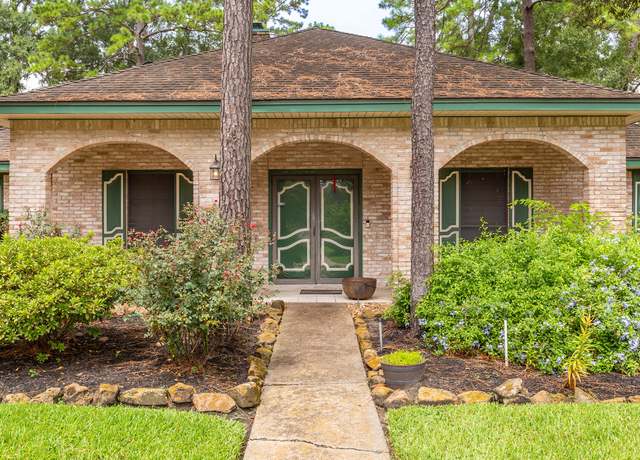 1367 Trailwood Village Dr, Kingwood, TX 77339
1367 Trailwood Village Dr, Kingwood, TX 77339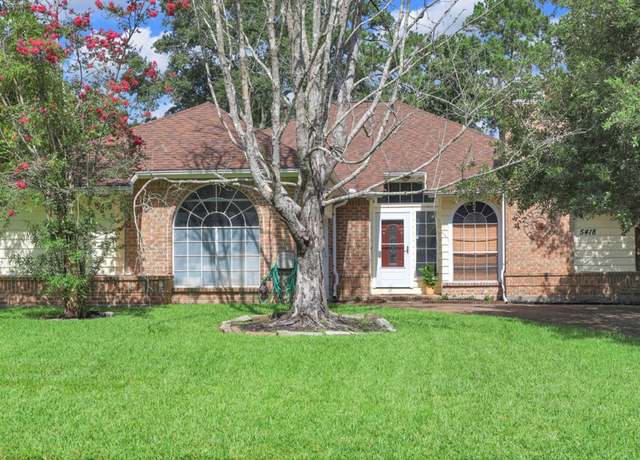 5418 Forest Springs Dr, Kingwood, TX 77339
5418 Forest Springs Dr, Kingwood, TX 77339Loading...
 4103 Garden Lake Dr, Kingwood, TX 77339
4103 Garden Lake Dr, Kingwood, TX 77339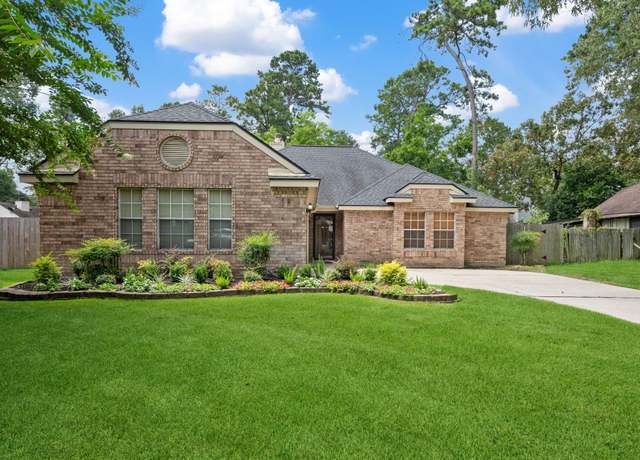 3518 Grove Oaks Dr, Kingwood, TX 77339
3518 Grove Oaks Dr, Kingwood, TX 77339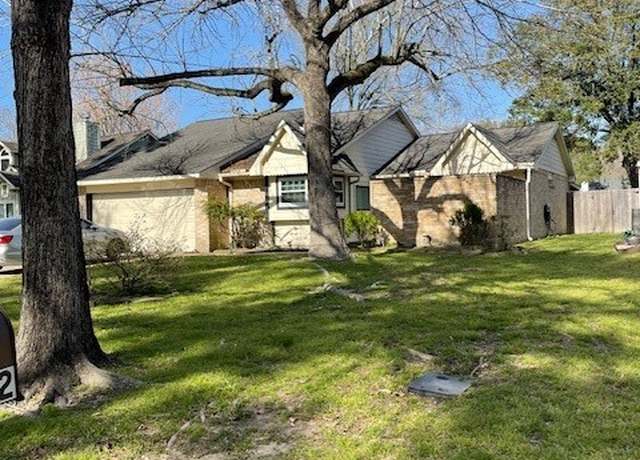 5306 Village Springs Dr, Kingwood, TX 77339
5306 Village Springs Dr, Kingwood, TX 77339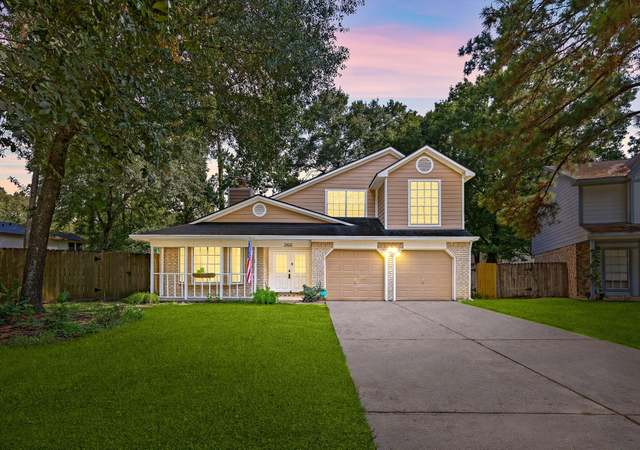 2903 Maple Knoll Dr, Kingwood, TX 77339
2903 Maple Knoll Dr, Kingwood, TX 77339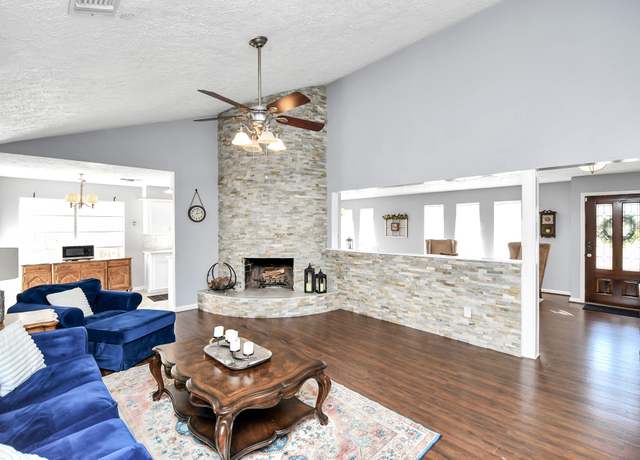 1971 Round Spring Dr, Kingwood, TX 77339
1971 Round Spring Dr, Kingwood, TX 77339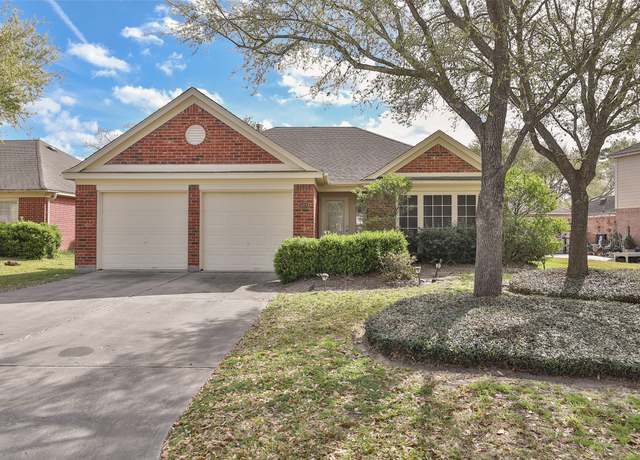 26870 Kings Crescent Dr, Kingwood, TX 77339
26870 Kings Crescent Dr, Kingwood, TX 77339 21143 Bastide Ln, Kingwood, TX 77339
21143 Bastide Ln, Kingwood, TX 77339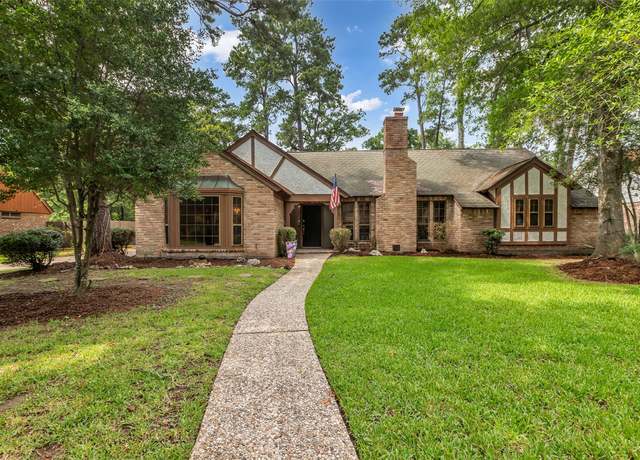 2019 Hidden Creek Dr, Kingwood, TX 77339
2019 Hidden Creek Dr, Kingwood, TX 77339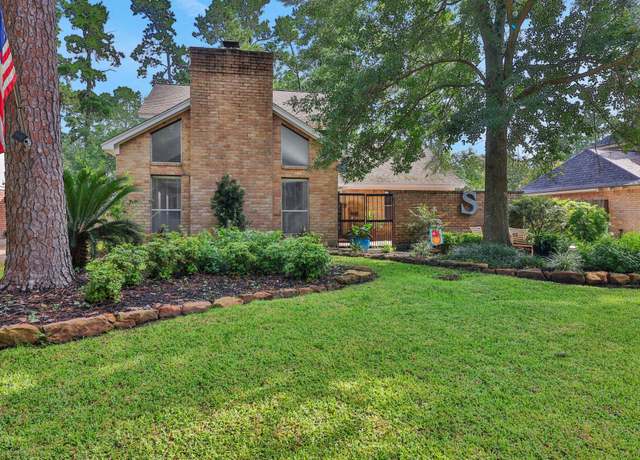 2015 Riverlawn Dr, Kingwood, TX 77339
2015 Riverlawn Dr, Kingwood, TX 77339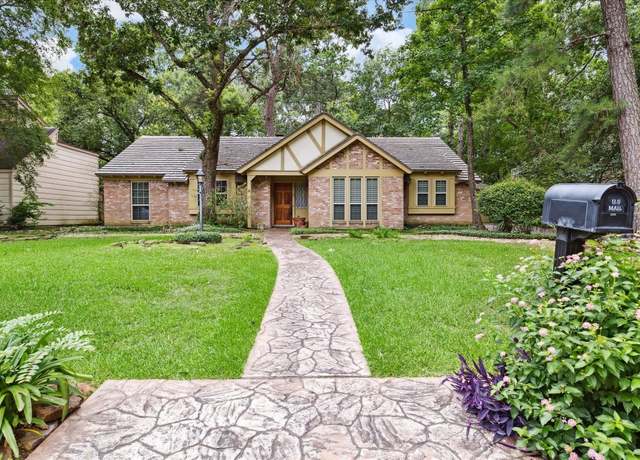 2214 Hidden Creek Dr, Kingwood, TX 77339
2214 Hidden Creek Dr, Kingwood, TX 77339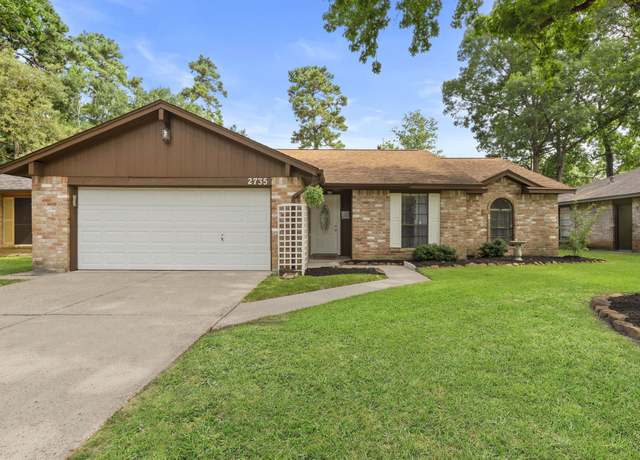 2735 Tinechester Dr, Kingwood, TX 77339
2735 Tinechester Dr, Kingwood, TX 77339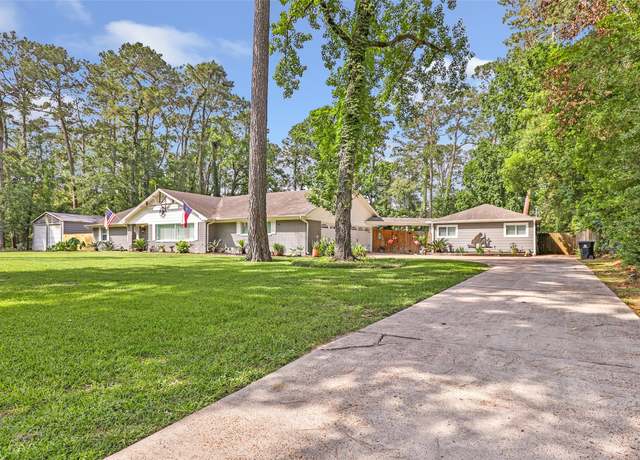 1310 Hickory Ln, Kingwood, TX 77339
1310 Hickory Ln, Kingwood, TX 77339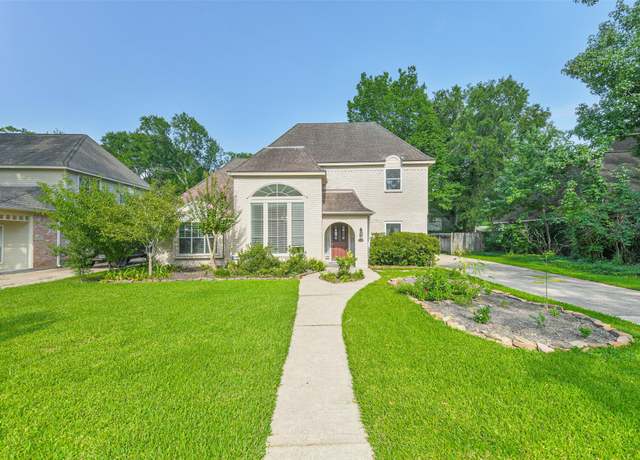 3306 Lakehaven Dr, Kingwood, TX 77339
3306 Lakehaven Dr, Kingwood, TX 77339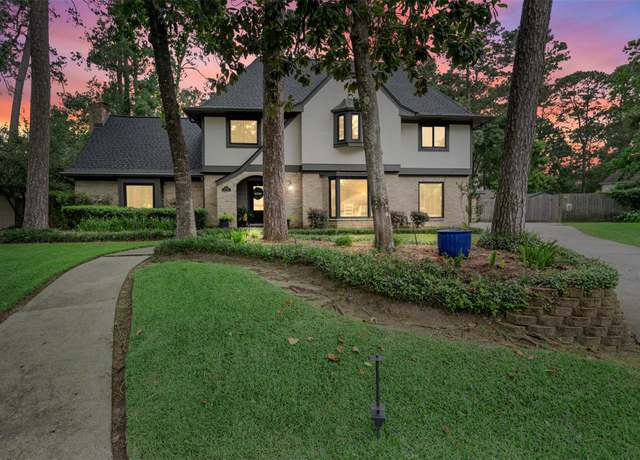 2006 Shady Branch Dr, Kingwood, TX 77339
2006 Shady Branch Dr, Kingwood, TX 77339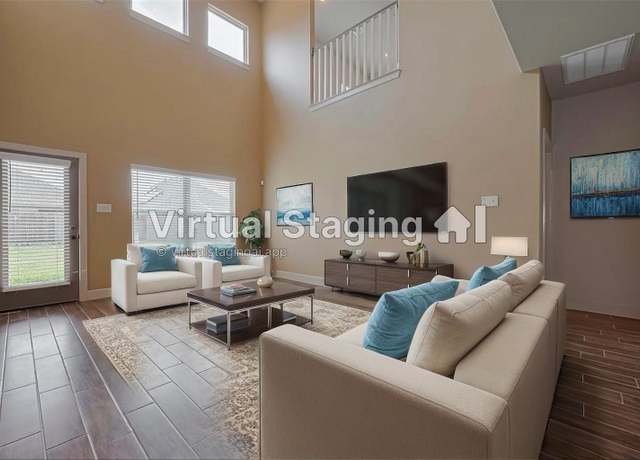 24989 Calais New Ct, Kingwood, TX 77339
24989 Calais New Ct, Kingwood, TX 77339