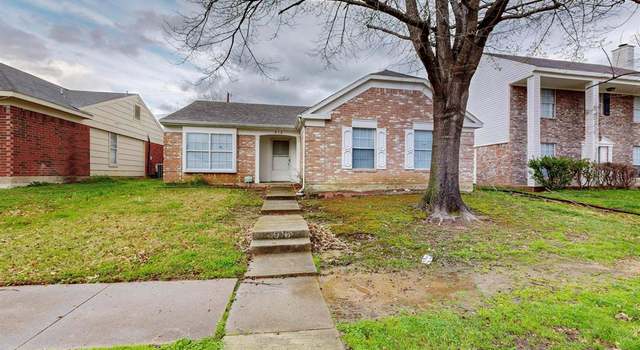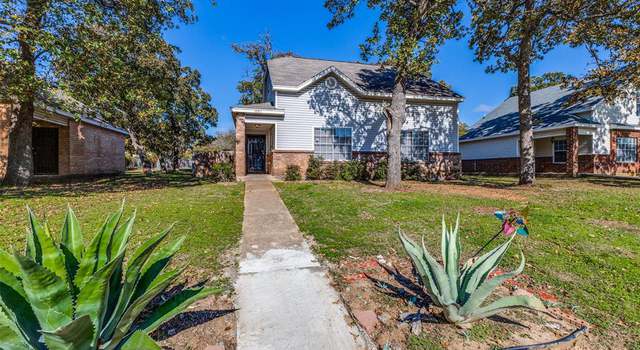- 1 year
- 5 year
Redesign your home with AI
1004 Algonquin Dr,Dallas, TX 75217
About this home
Additional resources
View estimated energy costs and solar savings for this home
View Internet plans and providers available for this home
Climate risks
About climate risks
Most homes have some risk of natural disasters, and may be impacted by climate change due to rising temperatures and sea levels.
We’re working on getting current and accurate flood risk information for this home.
We’re working on getting current and accurate fire risk information for this home.
We’re working on getting current and accurate heat risk information for this home.
We’re working on getting current and accurate wind risk information for this home.
We’re working on getting current and accurate air risk information for this home.
Is this your home?
Track this home's value and nearby sales activity
Sell confidently with a local market expert in Dallas
Nearby similar homes
Nearby recently sold homes
Home values near 1004 Algonquin Dr
More real estate resources
- New Listings in 75217
- Cities
- Neighborhoods
- Zip Codes
- Popular Searches
| 10727 Tandem Trl | 6825 Oleta Dr | All 75217 New Listings | |
| 9218 Lake June Rd | 7834 Colebrook Dr | ||
| 8818 Cardella Ave | 6326 Benavides Dr | ||
| 8410 Alto Garden Dr | 8728 Dunlap Dr | ||
| 227 N Nachita Dr | 337 Crusader Dr |

















 United States
United States Canada
Canada