- Median Sale Price
- # of Homes Sold
- Median Days on Market
- 1 year
- 3 year
- 5 year
Loading...
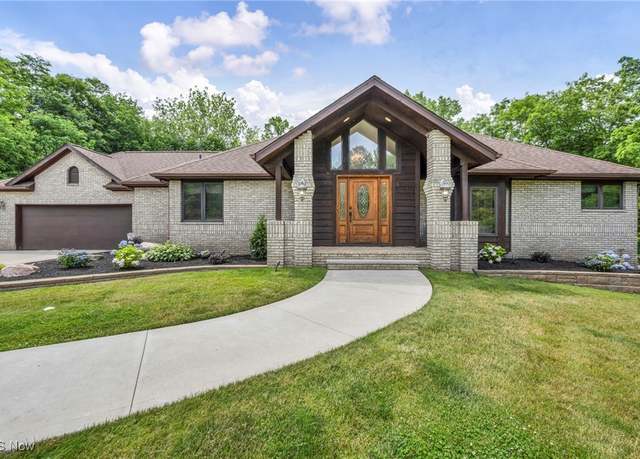 7454 Euclid Chardon Rd, Kirtland, OH 44094
7454 Euclid Chardon Rd, Kirtland, OH 44094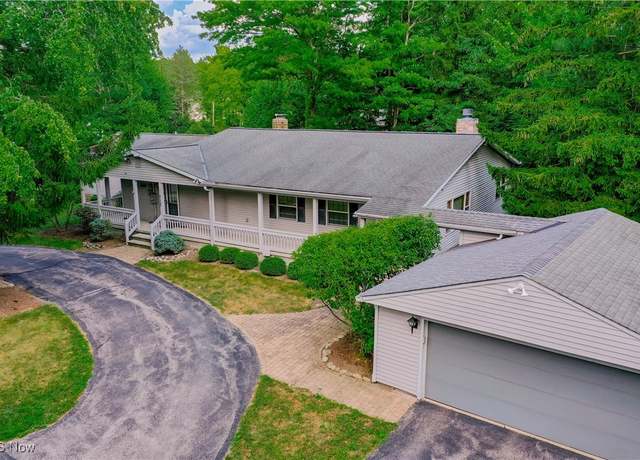 8158 Kirtland Chardon Rd, Willoughby, OH 44094
8158 Kirtland Chardon Rd, Willoughby, OH 44094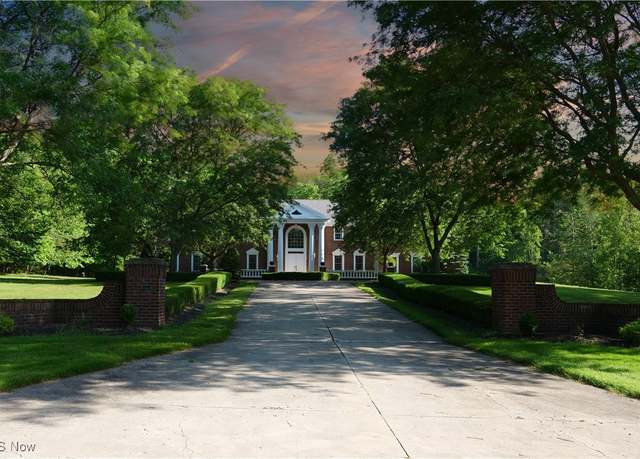 8600 Sanctuary Dr, Mentor, OH 44060
8600 Sanctuary Dr, Mentor, OH 44060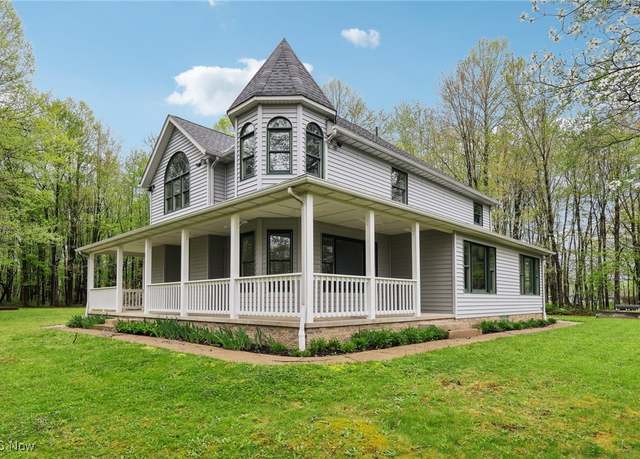 9210 Russellhurst Dr, Willoughby, OH 44094
9210 Russellhurst Dr, Willoughby, OH 44094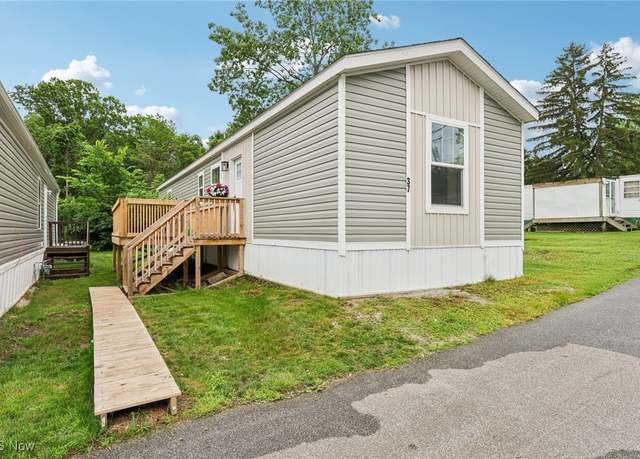 8323 Eagle Rd #37, Kirtland, OH 44060
8323 Eagle Rd #37, Kirtland, OH 44060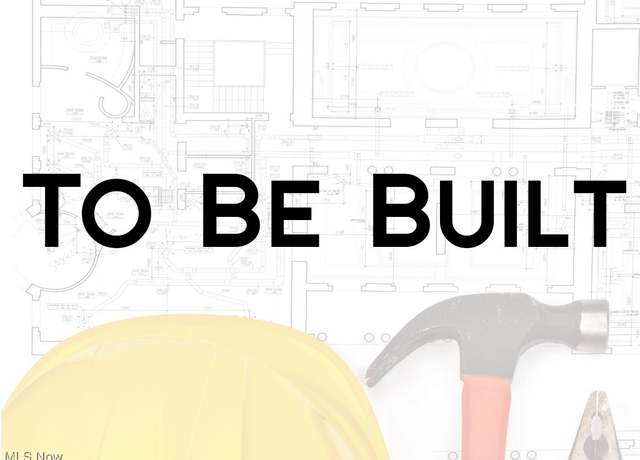 8323 Eagle Rd #22, Kirtland, OH 44094
8323 Eagle Rd #22, Kirtland, OH 44094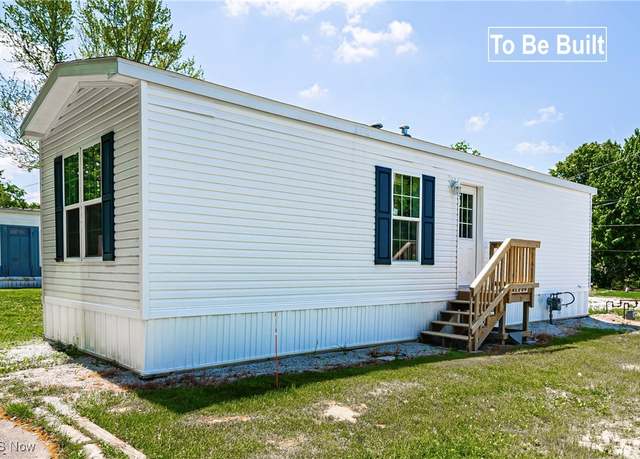 8323 Eagle Rd #42, Kirtland, OH 44094
8323 Eagle Rd #42, Kirtland, OH 44094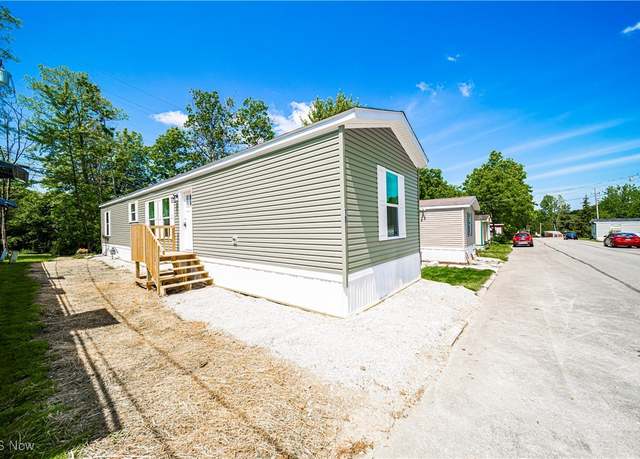 8323 Eagle Rd #18, Kirtland, OH 44094
8323 Eagle Rd #18, Kirtland, OH 44094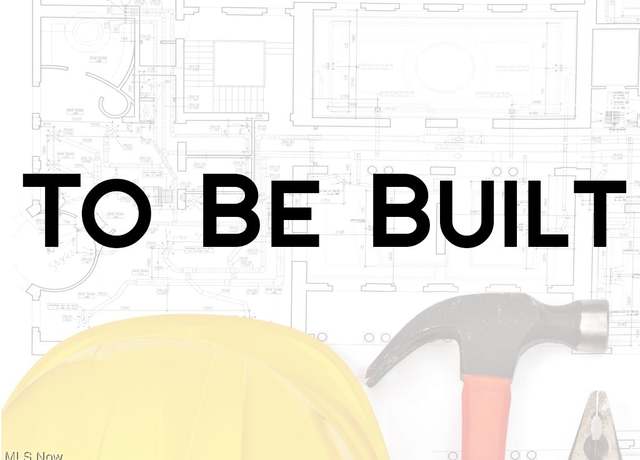 8323 Eagle Rd #44, Kirtland, OH 44094
8323 Eagle Rd #44, Kirtland, OH 44094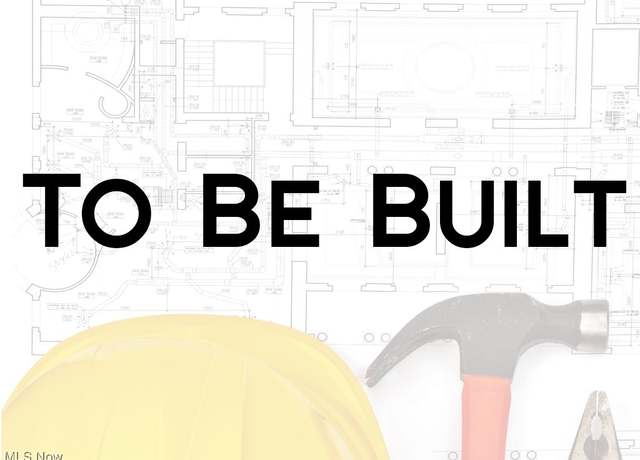 8323 Eagle Rd #57, Kirtland, OH 44094
8323 Eagle Rd #57, Kirtland, OH 44094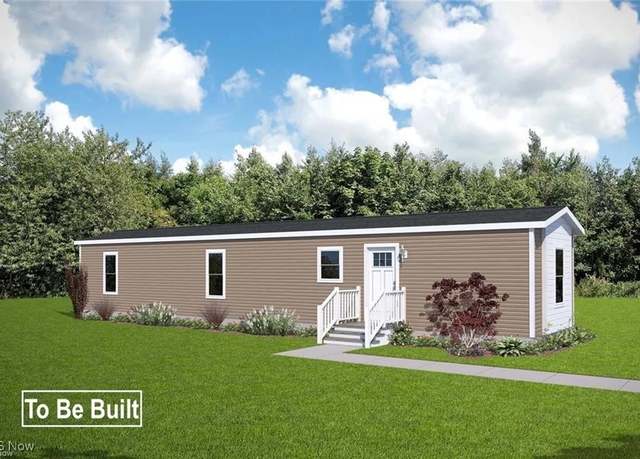 8323 Eagle Rd #28, Kirtland, OH 44094
8323 Eagle Rd #28, Kirtland, OH 44094Loading...
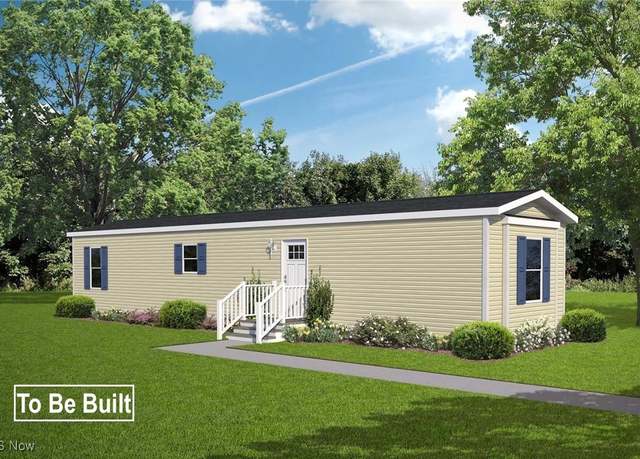 8323 Eagle Rd #52, Kirtland, OH 44094
8323 Eagle Rd #52, Kirtland, OH 44094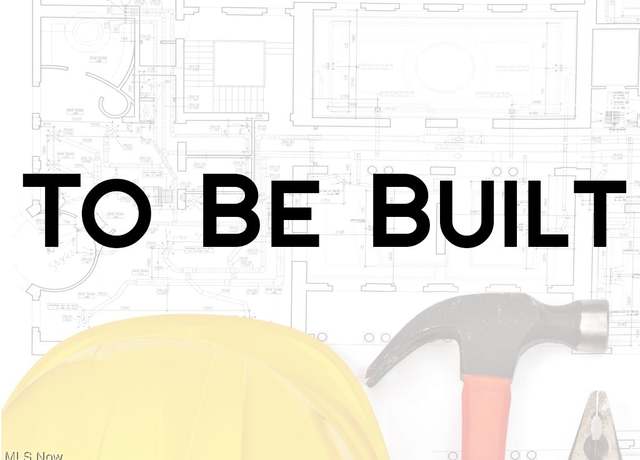 8323 Eagle Rd #32, Kirtland, OH 44094
8323 Eagle Rd #32, Kirtland, OH 44094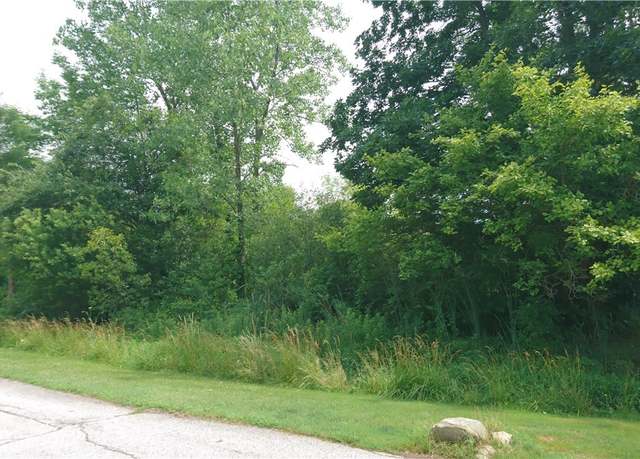 VL Palomino Trl, Kirtland, OH 44094
VL Palomino Trl, Kirtland, OH 44094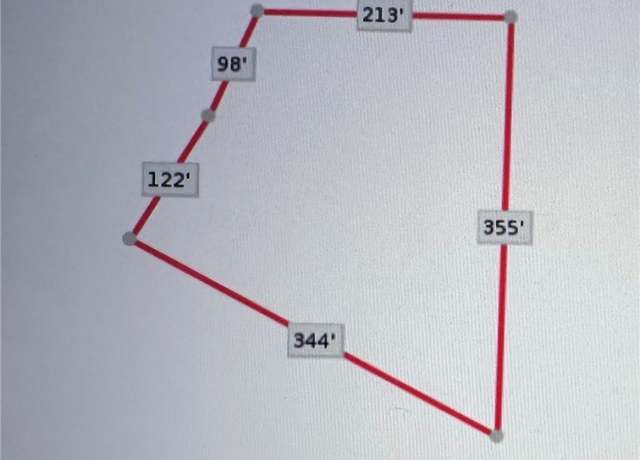 9200 Russellhurst Dr, Willoughby, OH 44094
9200 Russellhurst Dr, Willoughby, OH 44094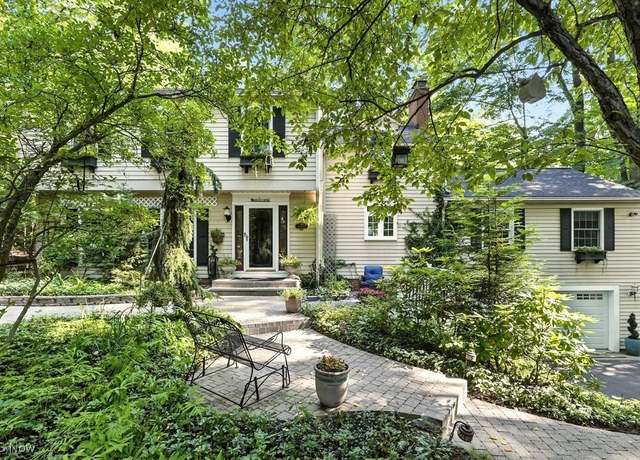 38195 Dodds Hill Dr, Willoughby Hills, OH 44094
38195 Dodds Hill Dr, Willoughby Hills, OH 44094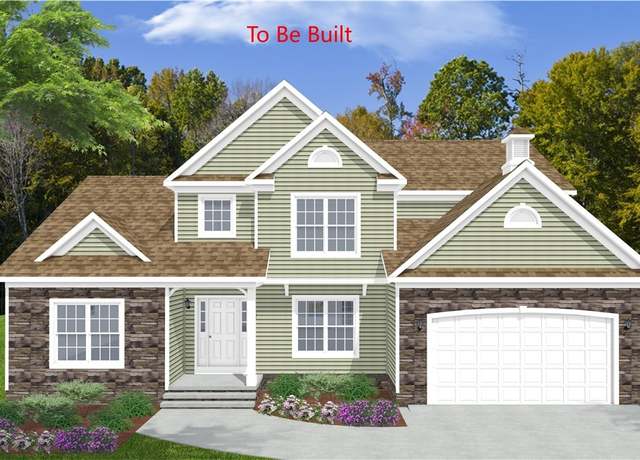 S/L 41 Scholar Dr, Willoughby, OH 44094
S/L 41 Scholar Dr, Willoughby, OH 44094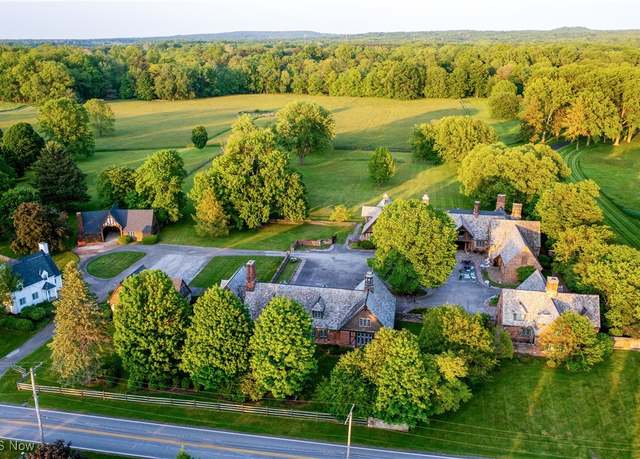 9391 Hobart Rd, Willoughby, OH 44094
9391 Hobart Rd, Willoughby, OH 44094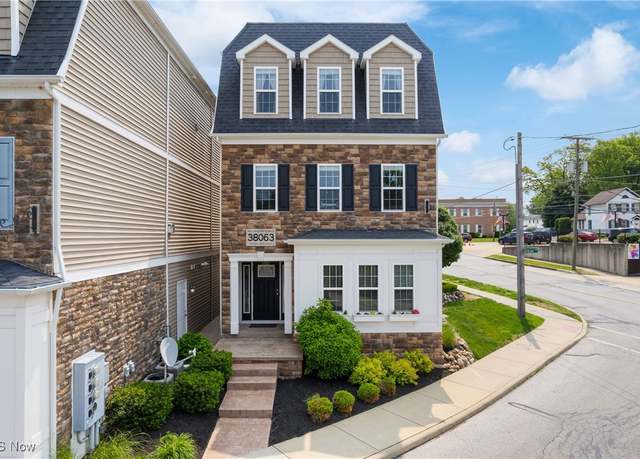 38063 Euclid Ave, Willoughby, OH 44094
38063 Euclid Ave, Willoughby, OH 44094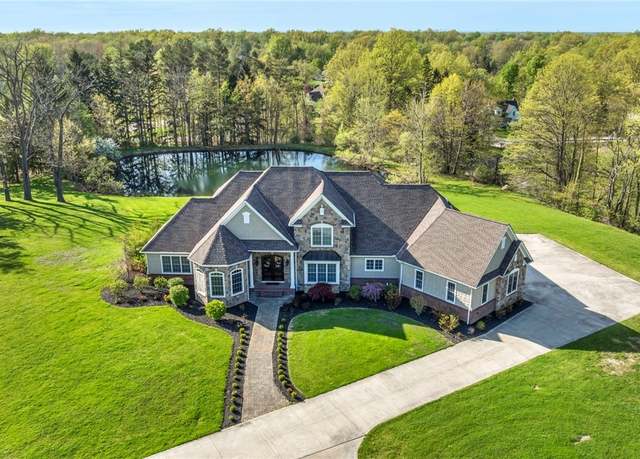 8085 King Memorial Rd, Mentor, OH 44060
8085 King Memorial Rd, Mentor, OH 44060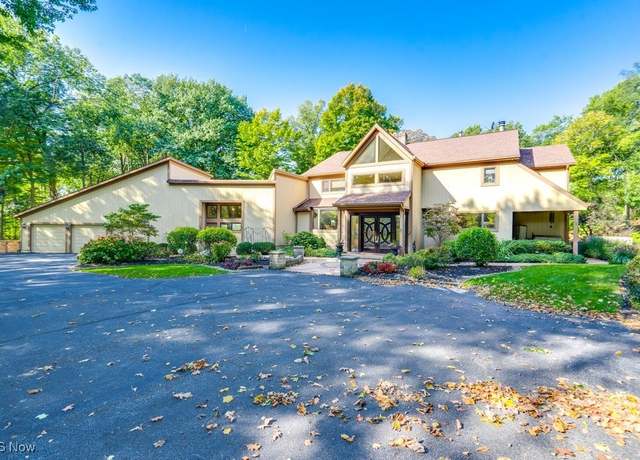 4670 Figgie Dr, Willoughby, OH 44094
4670 Figgie Dr, Willoughby, OH 44094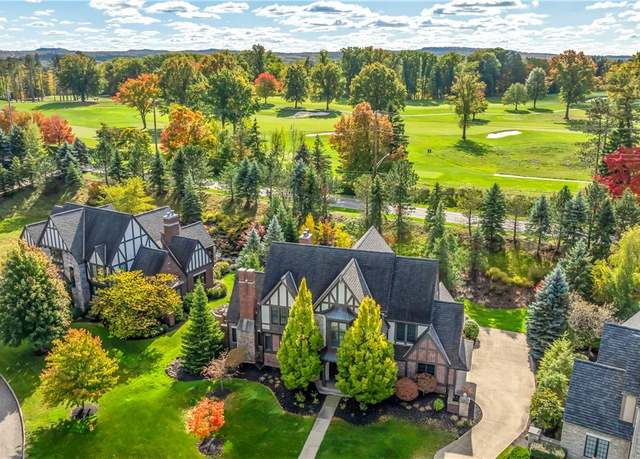 39470 Stillman Ln, Willoughby, OH 44094
39470 Stillman Ln, Willoughby, OH 44094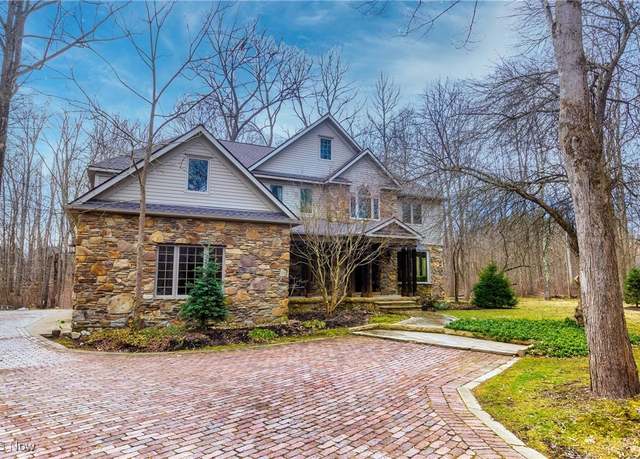 10000 Wisner Rd, Chardon, OH 44024
10000 Wisner Rd, Chardon, OH 44024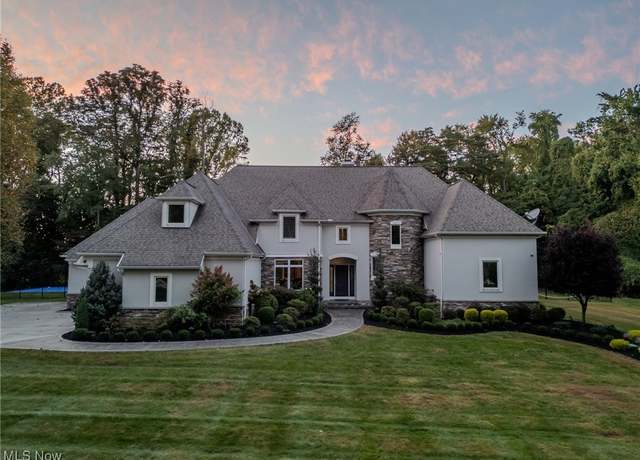 8315 Sanctuary Dr, Mentor, OH 44060
8315 Sanctuary Dr, Mentor, OH 44060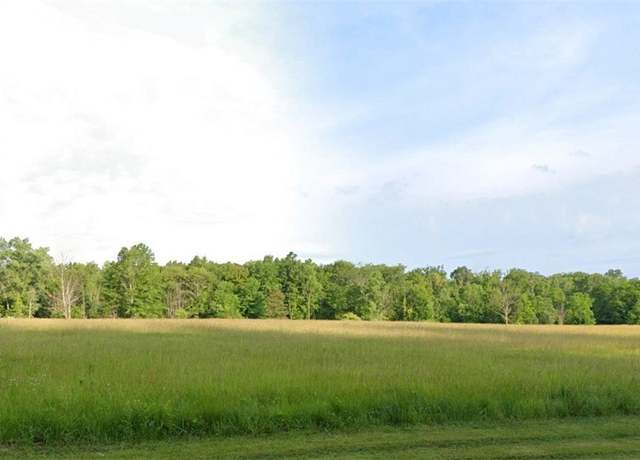 Lot B Little Mountain Rd, Kirtland Hills, OH 44060
Lot B Little Mountain Rd, Kirtland Hills, OH 44060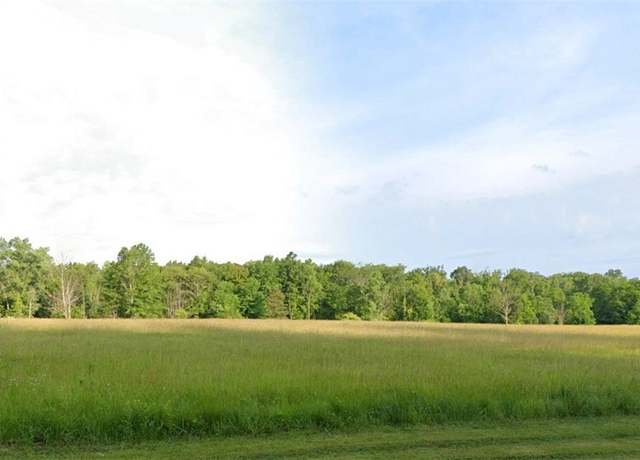 Lot C Little Mountain Rd, Kirtland Hills, OH 44060
Lot C Little Mountain Rd, Kirtland Hills, OH 44060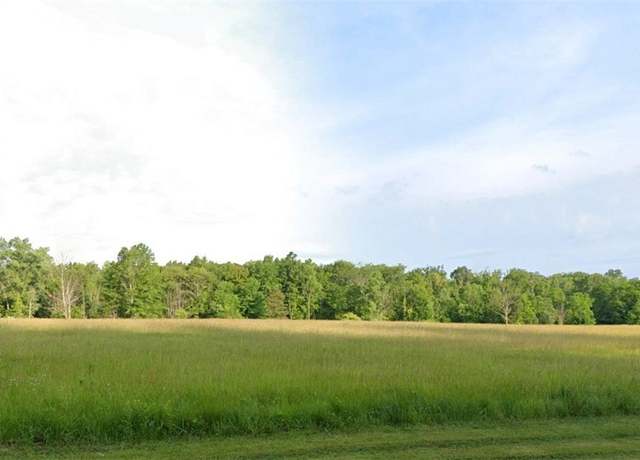 Lot A Little Mountain Rd, Kirtland Hills, OH 44060
Lot A Little Mountain Rd, Kirtland Hills, OH 44060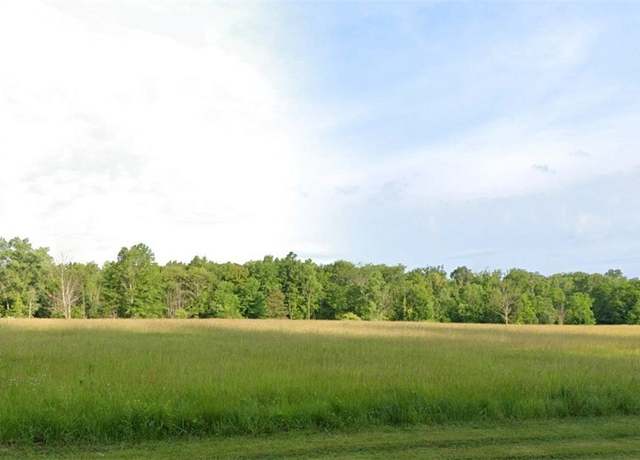 V/L Little Mountain Rd, Kirtland Hills, OH 44060
V/L Little Mountain Rd, Kirtland Hills, OH 44060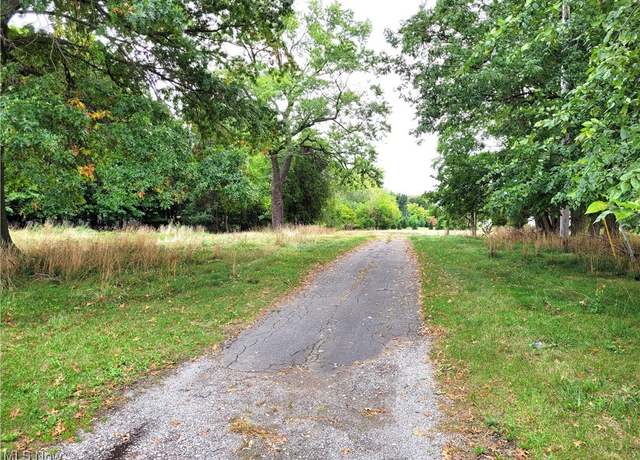 7144 Mentor Ave, Willoughby, OH 44060
7144 Mentor Ave, Willoughby, OH 44060