- Median Sale Price
- # of Homes Sold
- Median Days on Market
- 1 year
- 3 year
- 5 year
Loading...
 505 Woodcreek Loop, Lowell, AR 72745
505 Woodcreek Loop, Lowell, AR 72745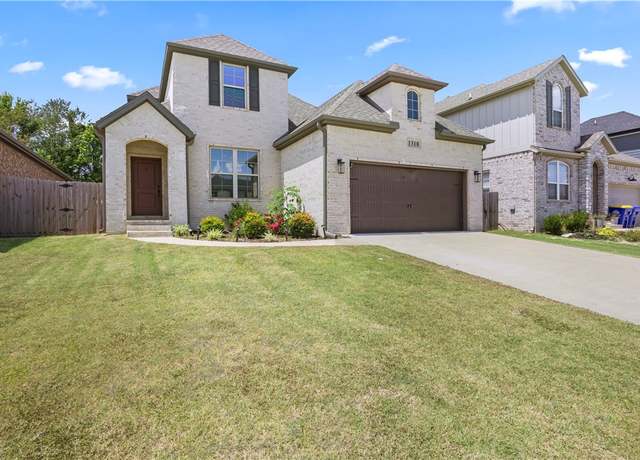 1318 Park St, Lowell, AR 72745
1318 Park St, Lowell, AR 72745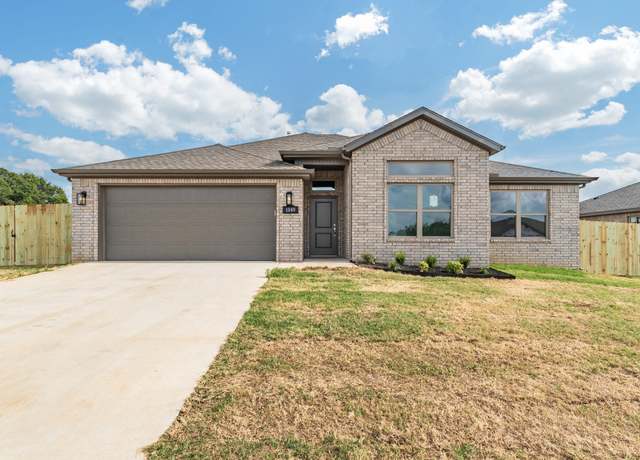 Melbourne 4 Plan, 23vp3g Lowell, AR 72745
Melbourne 4 Plan, 23vp3g Lowell, AR 72745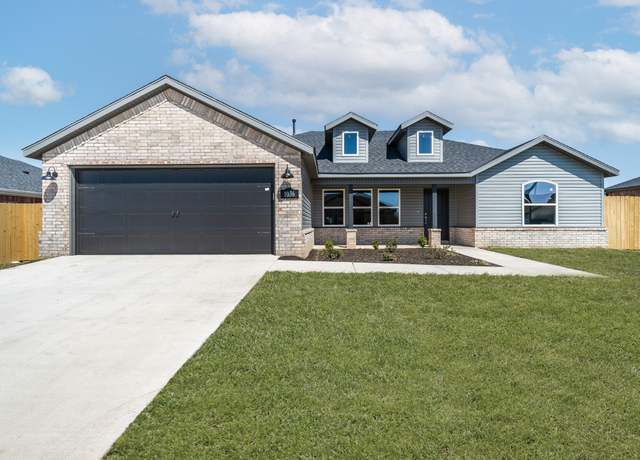 Cypress Closed Plan, Gw3pob Lowell, AR 72745
Cypress Closed Plan, Gw3pob Lowell, AR 72745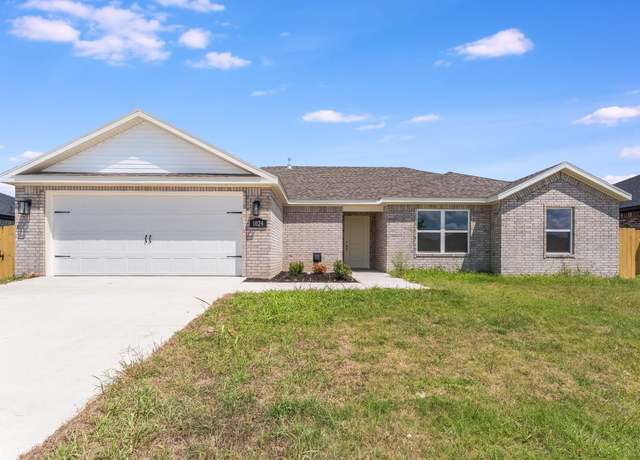 Dreamer 4 Bedroom Plan, H6qyf7 Lowell, AR 72745
Dreamer 4 Bedroom Plan, H6qyf7 Lowell, AR 72745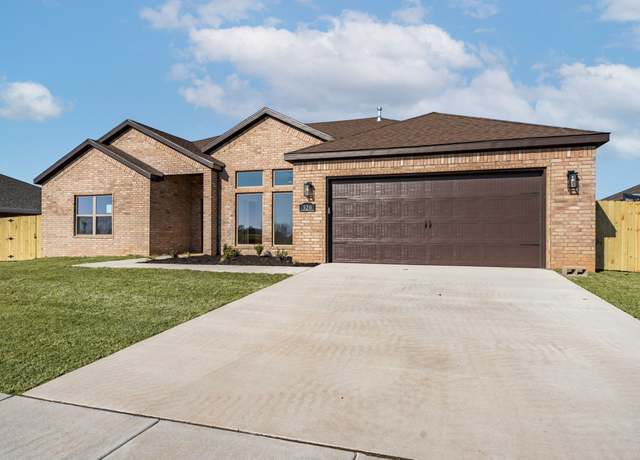 Jan Plan Office Plan, 9rx9d9 Lowell, AR 72745
Jan Plan Office Plan, 9rx9d9 Lowell, AR 72745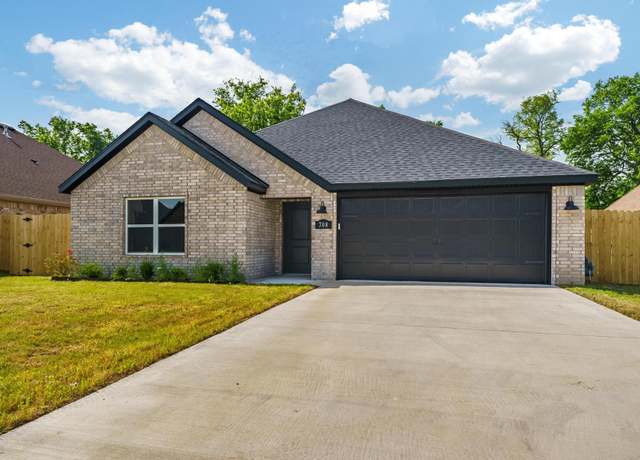 B Plan Plan, 4f33tb Lowell, AR 72745
B Plan Plan, 4f33tb Lowell, AR 72745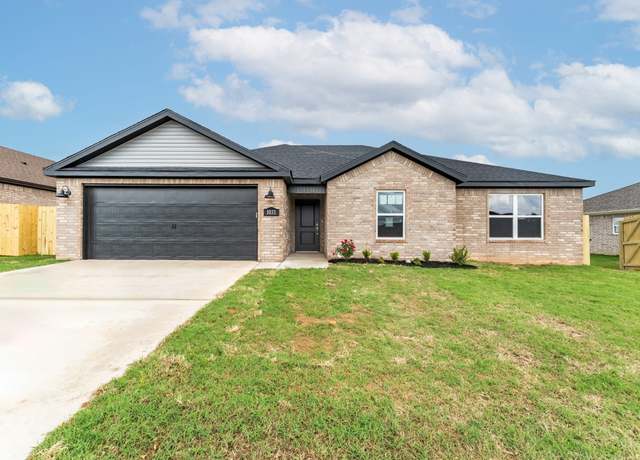 Catalina Plan, Mw23qf Lowell, AR 72745
Catalina Plan, Mw23qf Lowell, AR 72745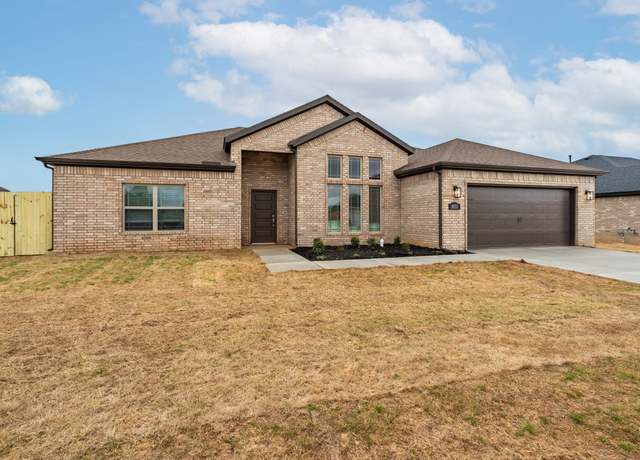 Jan Plan Plan, Lowell, AR 72745
Jan Plan Plan, Lowell, AR 72745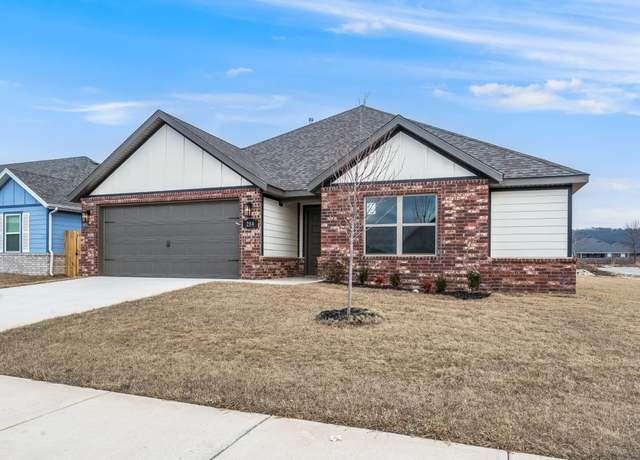 Melbourne 3 Plan, Lowell, AR 72745
Melbourne 3 Plan, Lowell, AR 72745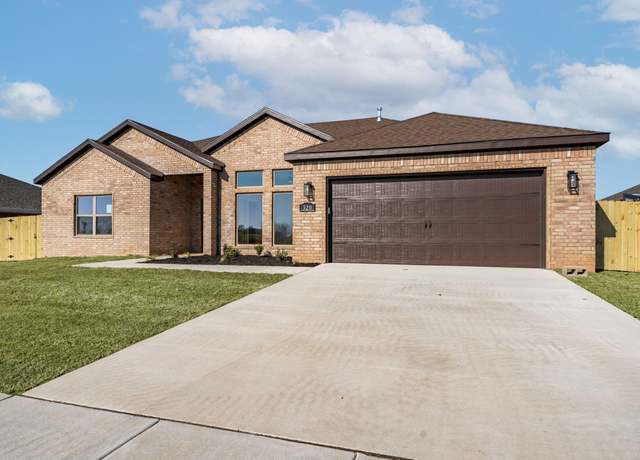 1049 Glenora Ave, Lowell, AR 72745
1049 Glenora Ave, Lowell, AR 72745Loading...
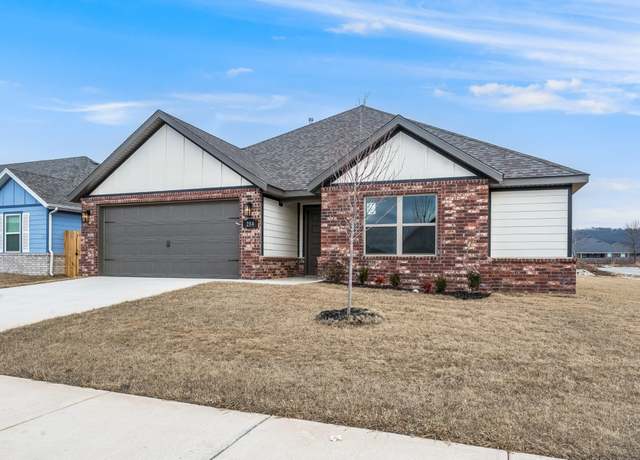 1041 Glenora Ave, Lowell, AR 72745
1041 Glenora Ave, Lowell, AR 72745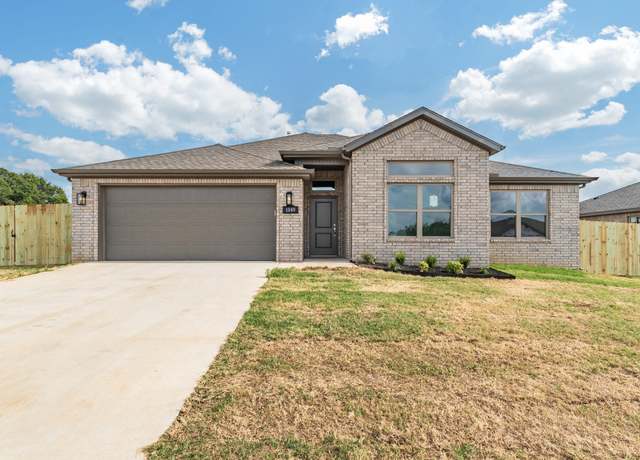 1012 Marquis Ave, Lowell, AR 72745
1012 Marquis Ave, Lowell, AR 72745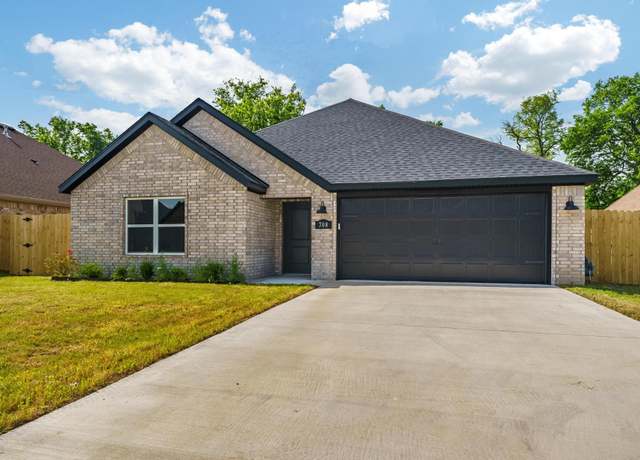 1020 Marquis Ave, Lowell, AR 72745
1020 Marquis Ave, Lowell, AR 72745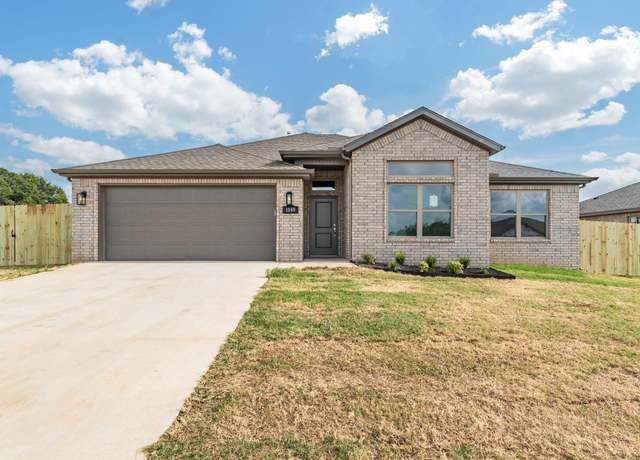 1045 Glenora Ave, Lowell, AR 72745
1045 Glenora Ave, Lowell, AR 72745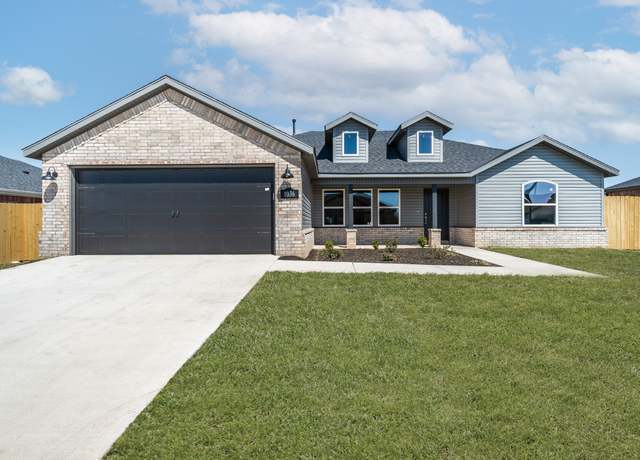 1028 Marquis Ave, Lowell, AR 72745
1028 Marquis Ave, Lowell, AR 72745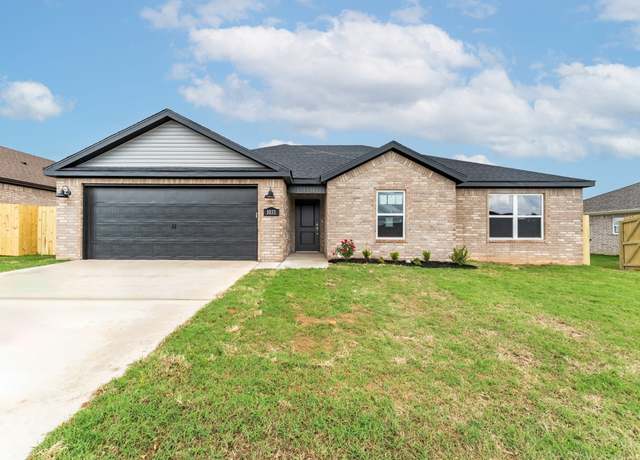 1001 Autumn Royal Ave, Lowell, AR 72745
1001 Autumn Royal Ave, Lowell, AR 72745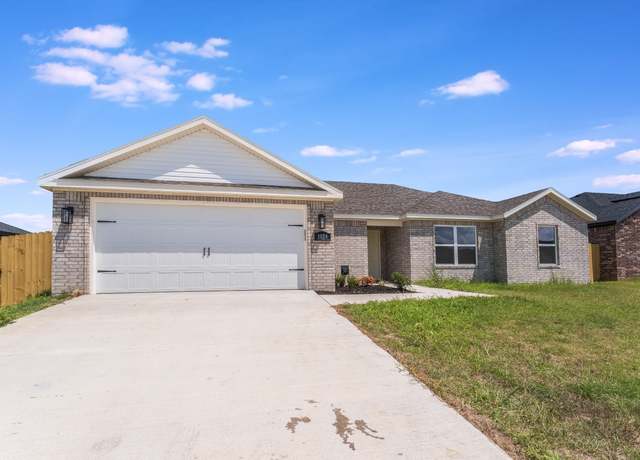 1024 Marquis Ave, Lowell, AR 72745
1024 Marquis Ave, Lowell, AR 72745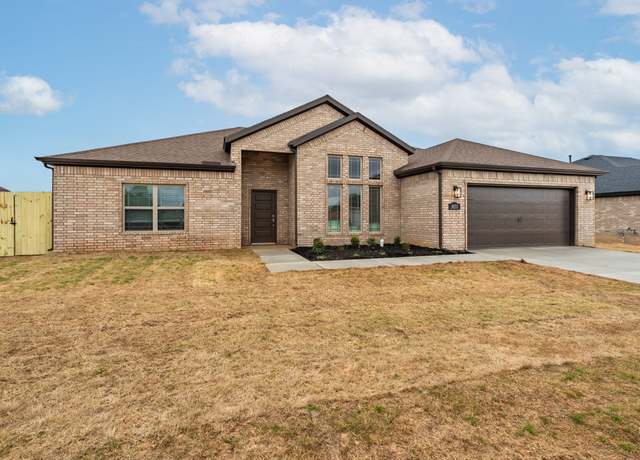 1004 Autumn Royal Ave, Lowell, AR 72745
1004 Autumn Royal Ave, Lowell, AR 72745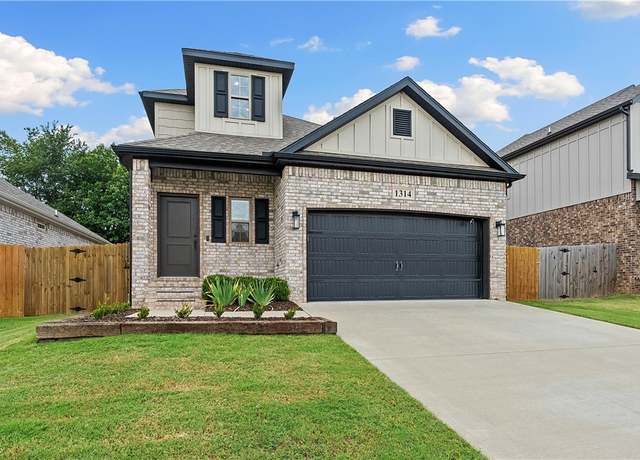 1314 Park St, Lowell, AR 72745
1314 Park St, Lowell, AR 72745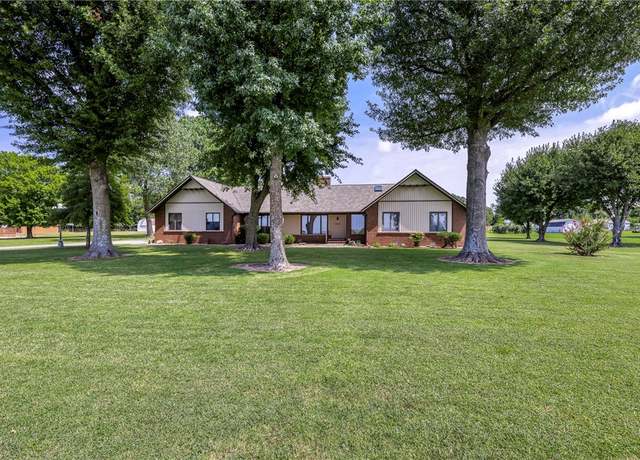 1509 Concord St, Lowell, AR 72745
1509 Concord St, Lowell, AR 72745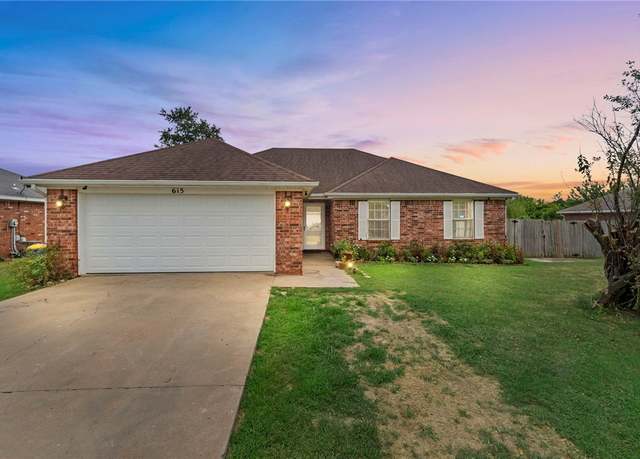 615 Knight Ave, Lowell, AR 72745
615 Knight Ave, Lowell, AR 72745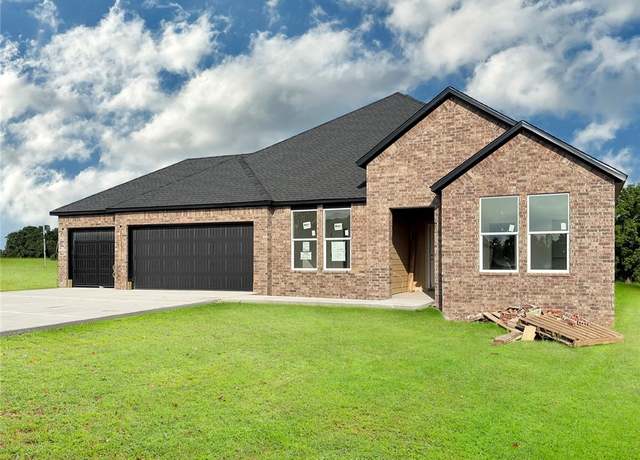 3017 Hattie Ln, Lowell, AR 72745
3017 Hattie Ln, Lowell, AR 72745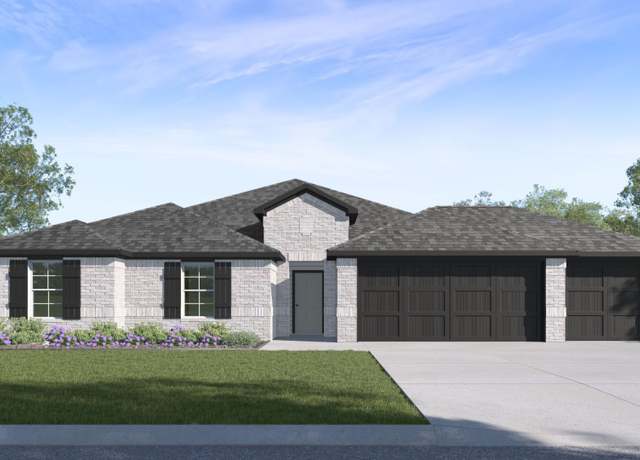 EUREKA Plan, Springdale, AR 72764
EUREKA Plan, Springdale, AR 72764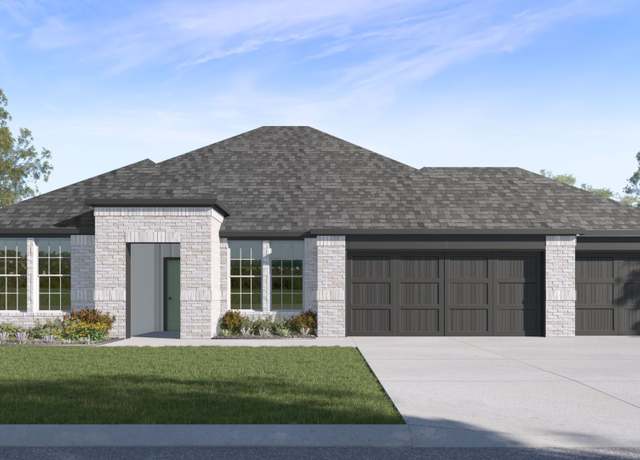 WARREN Plan, Springdale, AR 72764
WARREN Plan, Springdale, AR 72764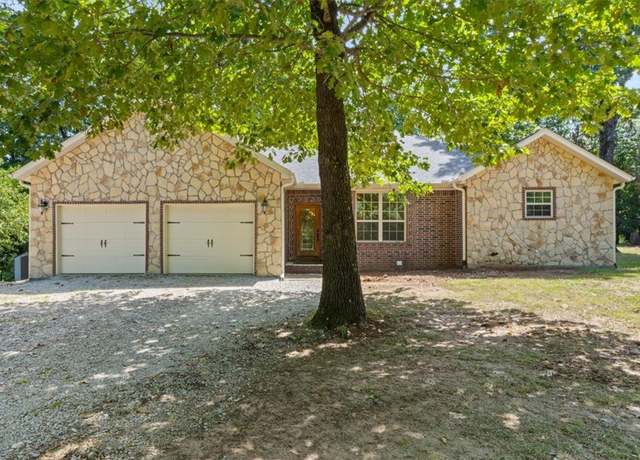 14241 Horse Shoe Dr, Lowell, AR 72745
14241 Horse Shoe Dr, Lowell, AR 72745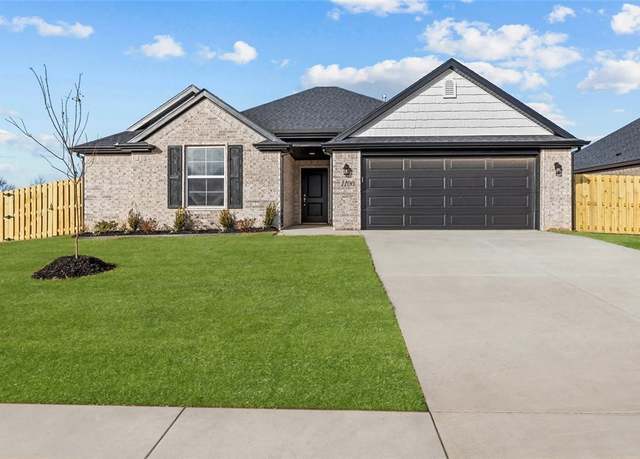 1103 Harvest Ave, Lowell, AR 72745
1103 Harvest Ave, Lowell, AR 72745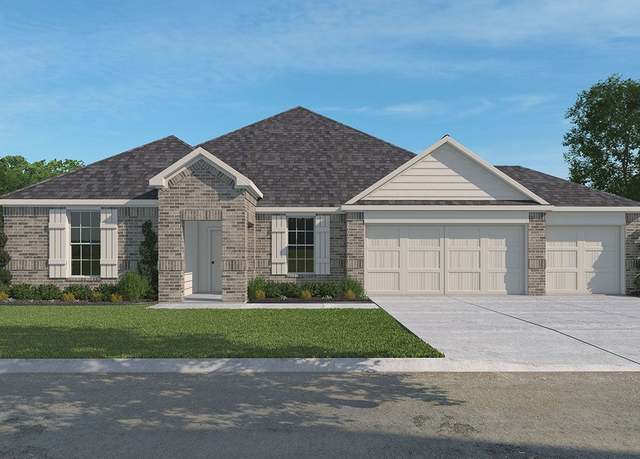 FRISCO Plan, Springdale, AR 72764
FRISCO Plan, Springdale, AR 72764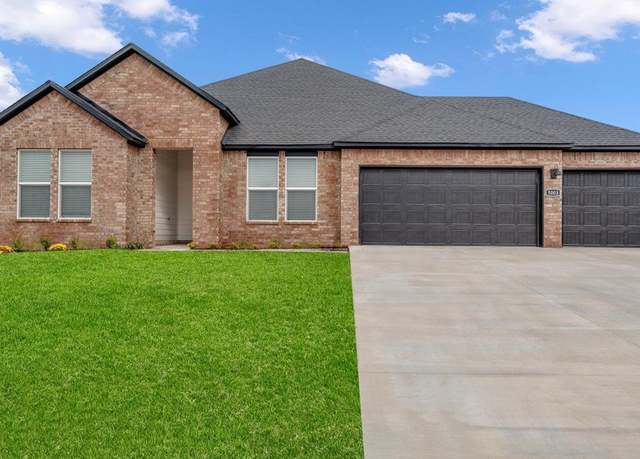 GARLAND Plan, Springdale, AR 72764
GARLAND Plan, Springdale, AR 72764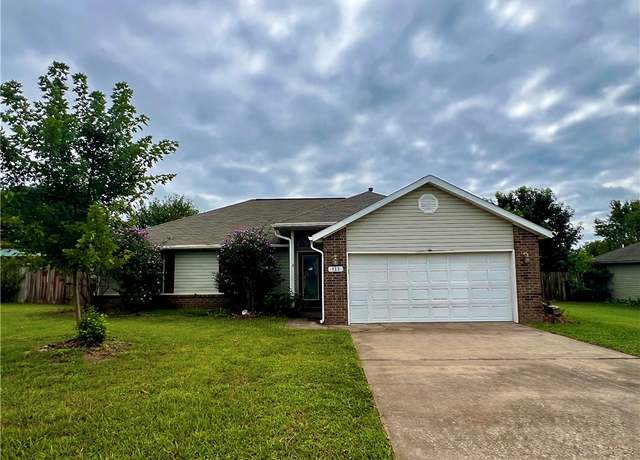 113 N Bailey St, Lowell, AR 72745
113 N Bailey St, Lowell, AR 72745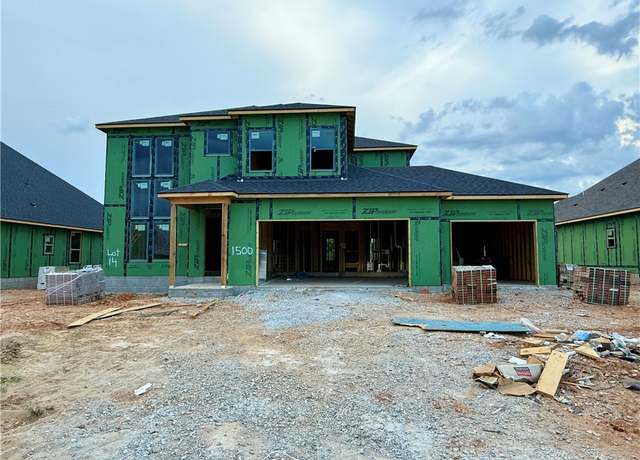 1500 Lookout Ln, Cave Springs, AR 72718
1500 Lookout Ln, Cave Springs, AR 72718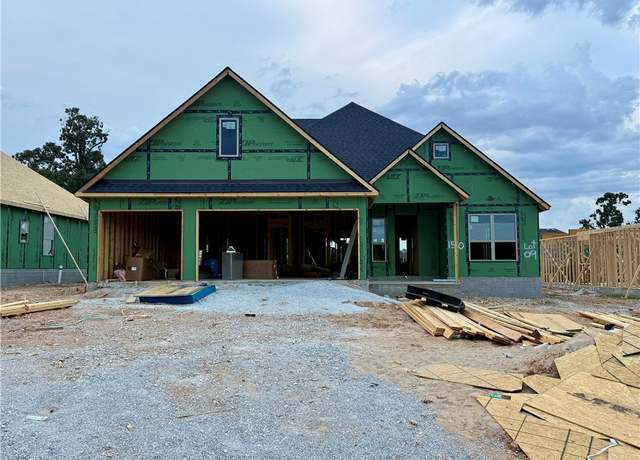 1510 Lookout Ln, Cave Springs, AR 72718
1510 Lookout Ln, Cave Springs, AR 72718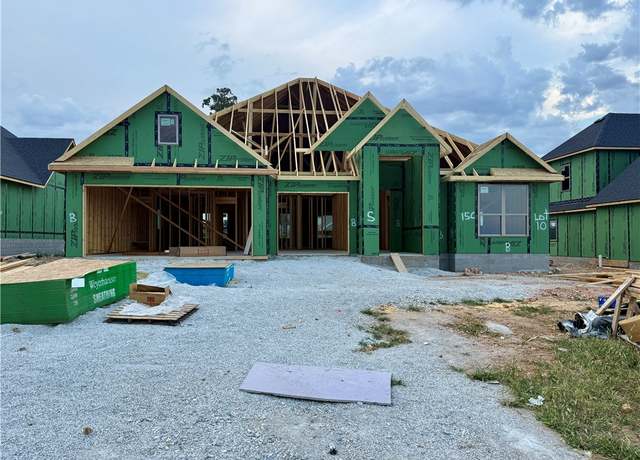 1508 Lookout Ln, Cave Springs, AR 72718
1508 Lookout Ln, Cave Springs, AR 72718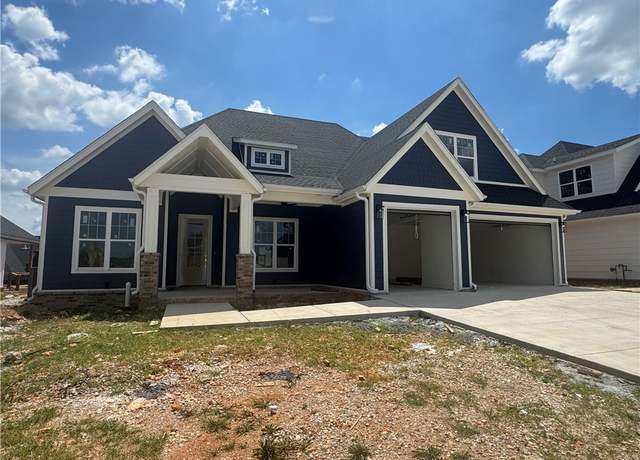 2713 Amaris Ave, Lowell, AR 72745
2713 Amaris Ave, Lowell, AR 72745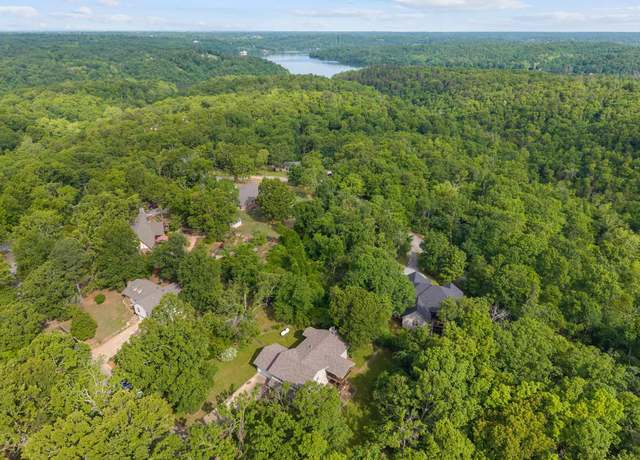 15364 Twin Pines Rd, Lowell, AR 72745
15364 Twin Pines Rd, Lowell, AR 72745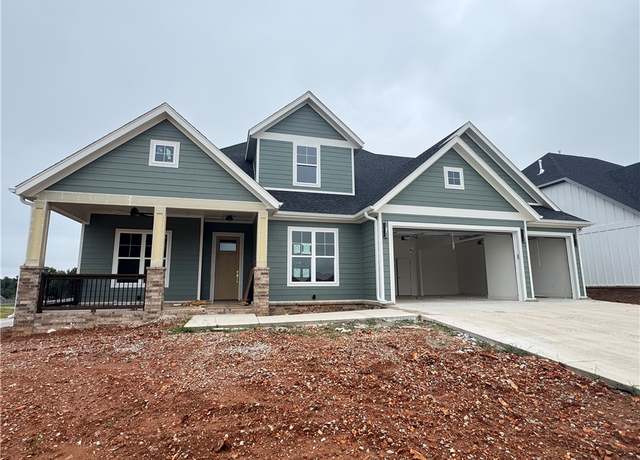 2709 Amaris Ave, Lowell, AR 72745
2709 Amaris Ave, Lowell, AR 72745