- Median Sale Price
- # of Homes Sold
- Median Days on Market
- 1 year
- 3 year
- 5 year
Loading...
 11689 Saddleback Dr, Loma Linda, CA 92373
11689 Saddleback Dr, Loma Linda, CA 92373 25966 via oro, Loma Linda, CA 92354
25966 via oro, Loma Linda, CA 92354 11703 Saddleback Dr, Loma Linda, CA 92373
11703 Saddleback Dr, Loma Linda, CA 92373 25361 Cottage Ave, Loma Linda, CA 92534
25361 Cottage Ave, Loma Linda, CA 92534 24750 Anderson Way, Loma Linda, CA 92354
24750 Anderson Way, Loma Linda, CA 92354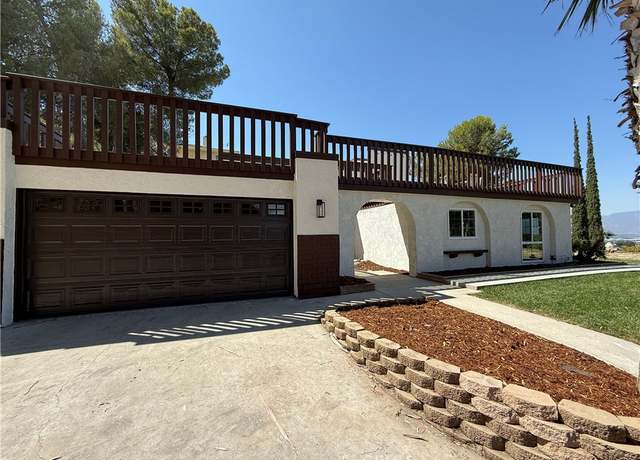 25051 Crestview Dr, Loma Linda, CA 92354
25051 Crestview Dr, Loma Linda, CA 92354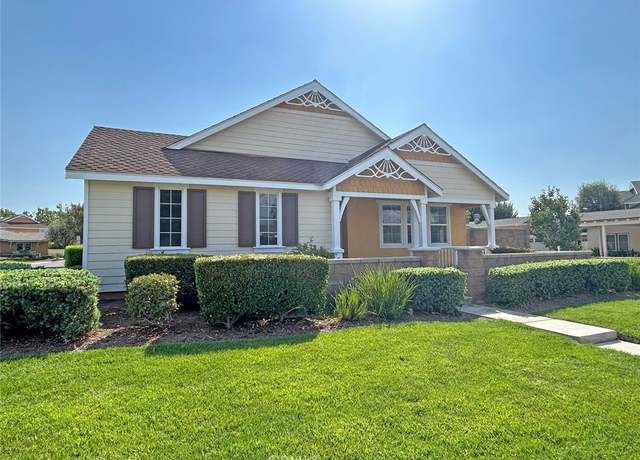 10840 Sinclare Cir, Loma Linda, CA 92354
10840 Sinclare Cir, Loma Linda, CA 92354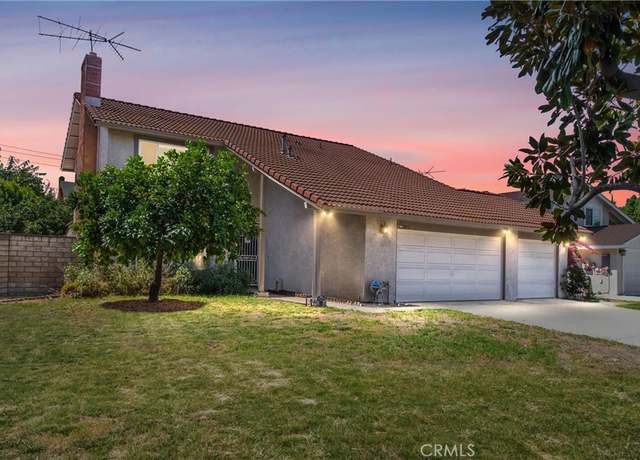 26051 Gardner St, Loma Linda, CA 92354
26051 Gardner St, Loma Linda, CA 92354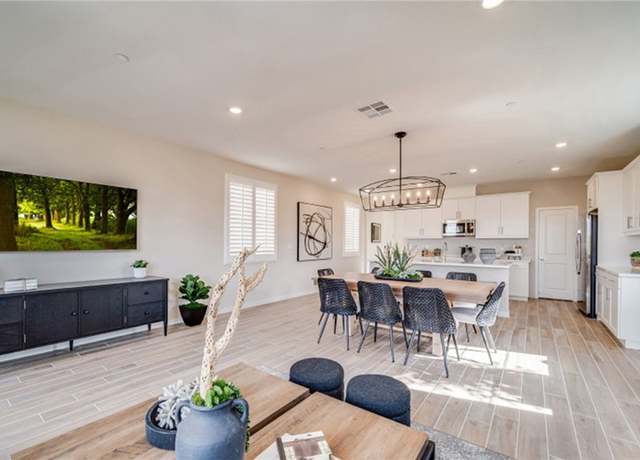 10851 Pala Bells St, Loma Linda, CA 92373
10851 Pala Bells St, Loma Linda, CA 92373 10957 Frink Ranch Rd, Loma Linda, CA 92373
10957 Frink Ranch Rd, Loma Linda, CA 92373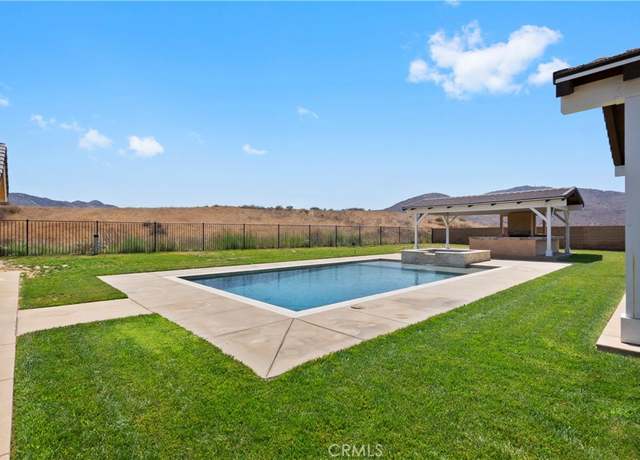 3086 Crystal Ridge Ln, Colton, CA 92324
3086 Crystal Ridge Ln, Colton, CA 92324Loading...
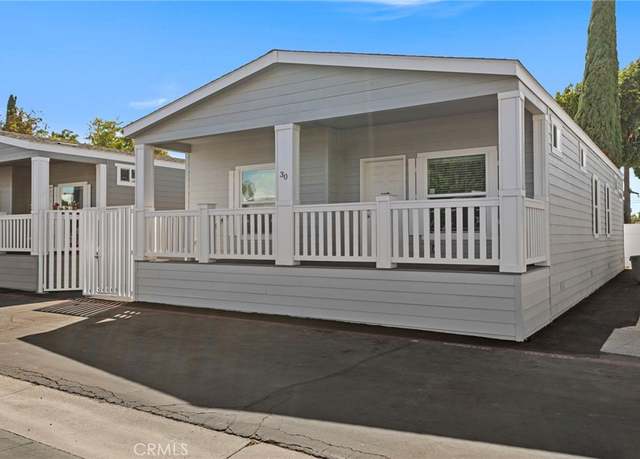 25293 Redlands Blvd #30, Loma Linda, CA 92354
25293 Redlands Blvd #30, Loma Linda, CA 92354 1489 E Laurelwood Dr, San Bernardino, CA 92408
1489 E Laurelwood Dr, San Bernardino, CA 92408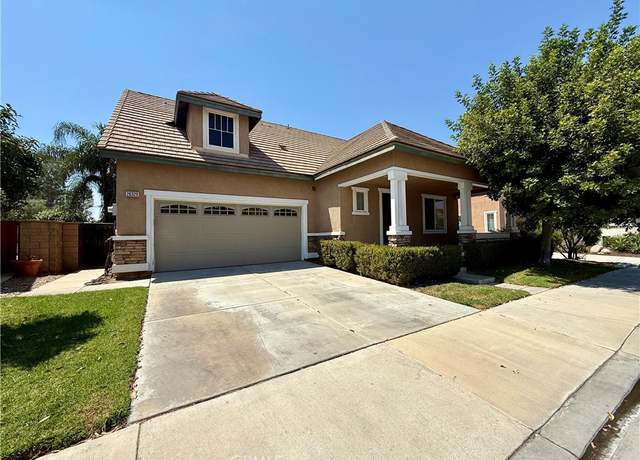 26329 Delgado Ave, Loma Linda, CA 92354
26329 Delgado Ave, Loma Linda, CA 92354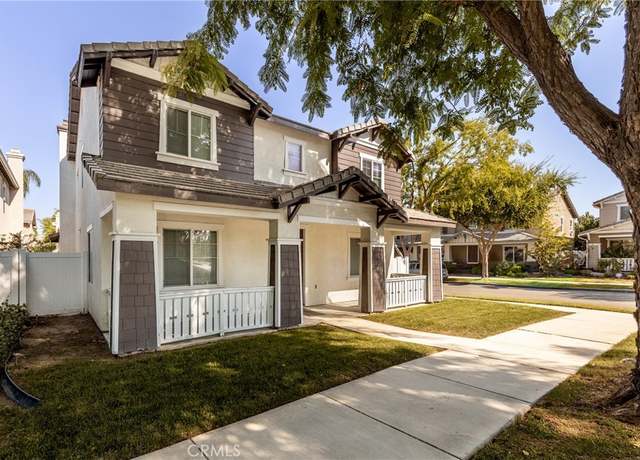 10972 Harris Dr, Loma Linda, CA 92354
10972 Harris Dr, Loma Linda, CA 92354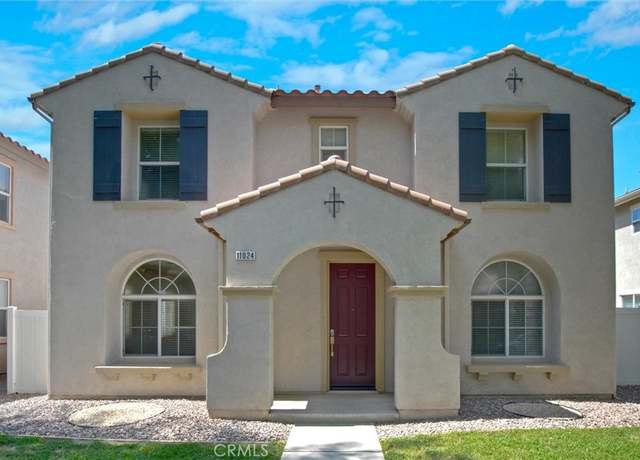 11024 Boren Ave, Loma Linda, CA 92354
11024 Boren Ave, Loma Linda, CA 92354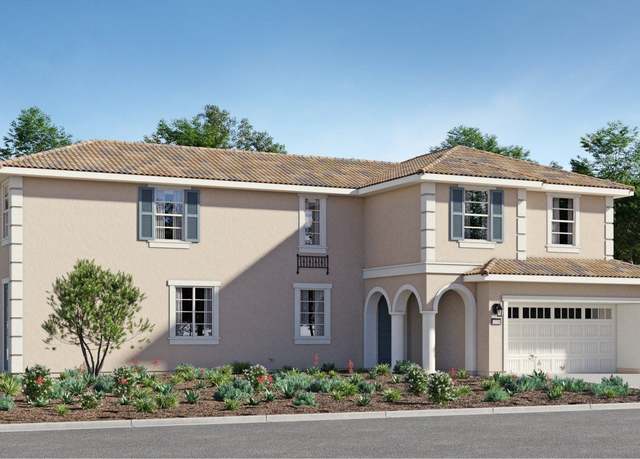 10852 Pala Bells St, Loma Linda, CA 92354
10852 Pala Bells St, Loma Linda, CA 92354 1485 E Laurelwood Dr, San Bernardino, CA 92408
1485 E Laurelwood Dr, San Bernardino, CA 92408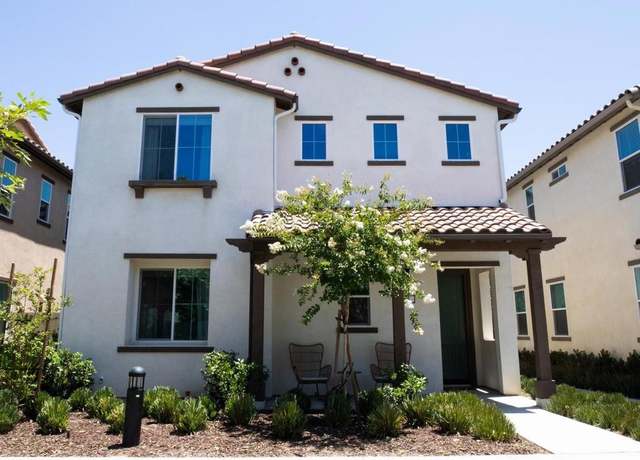 26149 Park Ave #21, Loma Linda, CA 92354
26149 Park Ave #21, Loma Linda, CA 92354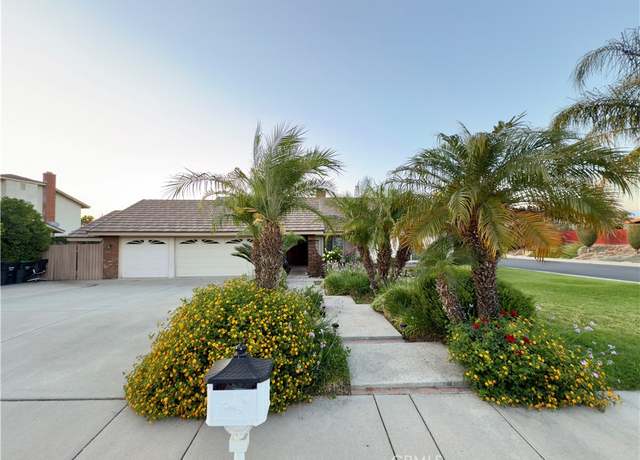 25488 Orange Crest Way, Loma Linda, CA 92354
25488 Orange Crest Way, Loma Linda, CA 92354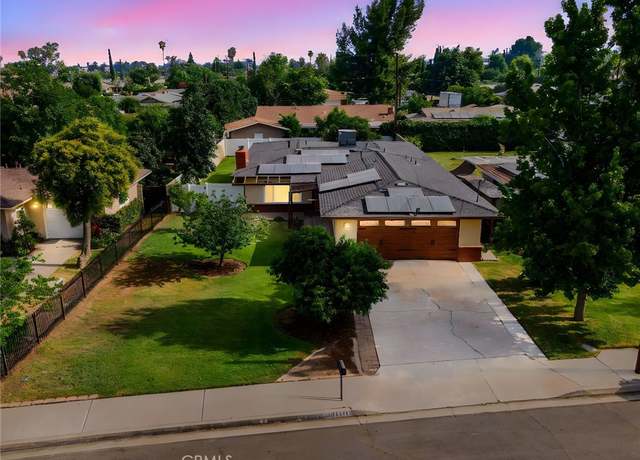 25446 Lane St, Loma Linda, CA 92354
25446 Lane St, Loma Linda, CA 92354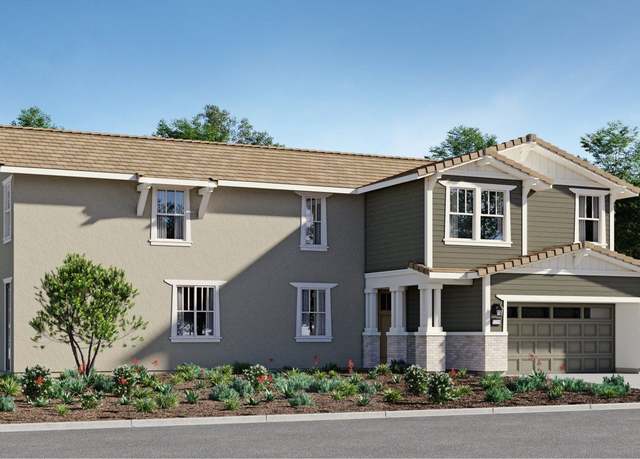 10872 Pala Bells St, Loma Linda, CA 92354
10872 Pala Bells St, Loma Linda, CA 92354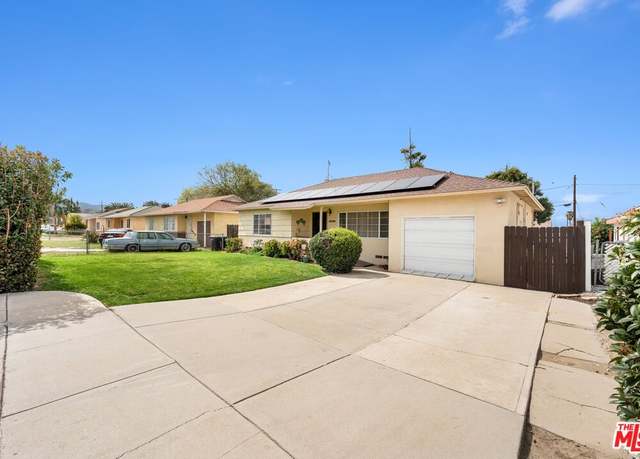 10388 Mountain View Ave, Loma Linda, CA 92354
10388 Mountain View Ave, Loma Linda, CA 92354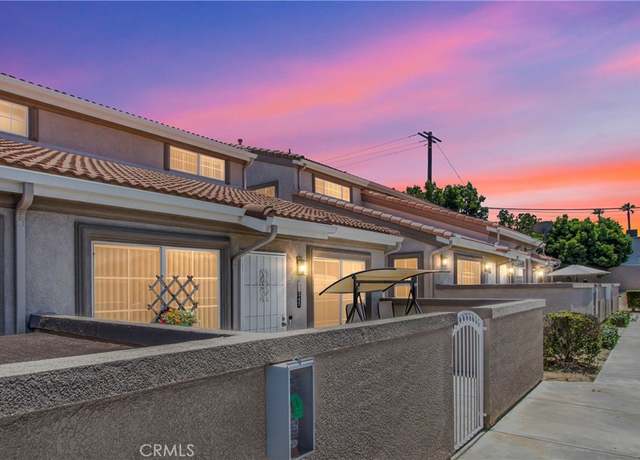 25545 Prospect Ave, Loma Linda, CA 92354
25545 Prospect Ave, Loma Linda, CA 92354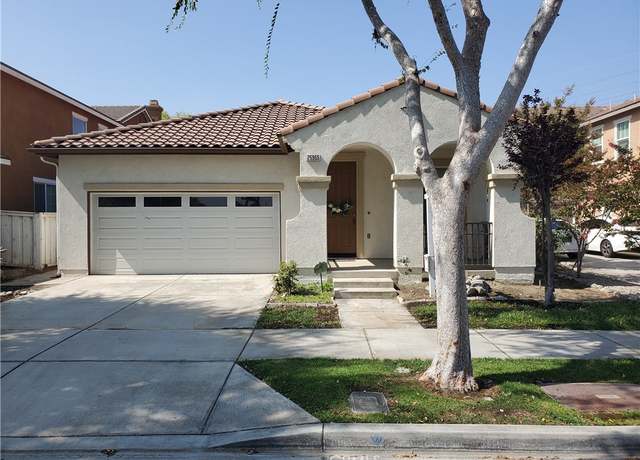 25955 Glen Summer Dr, Loma Linda, CA 92354
25955 Glen Summer Dr, Loma Linda, CA 92354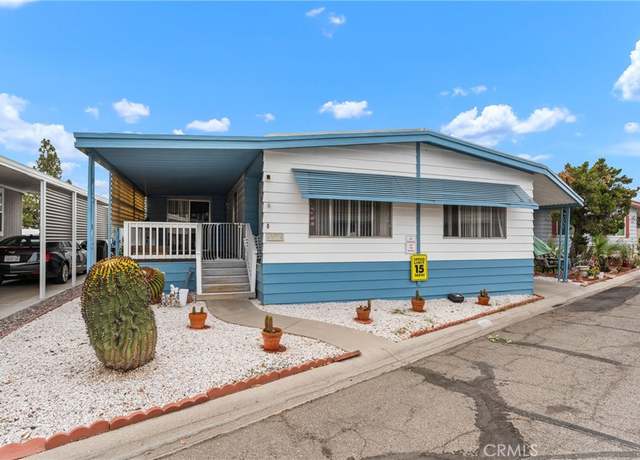 24414 University Ave #108, Loma Linda, CA 92354
24414 University Ave #108, Loma Linda, CA 92354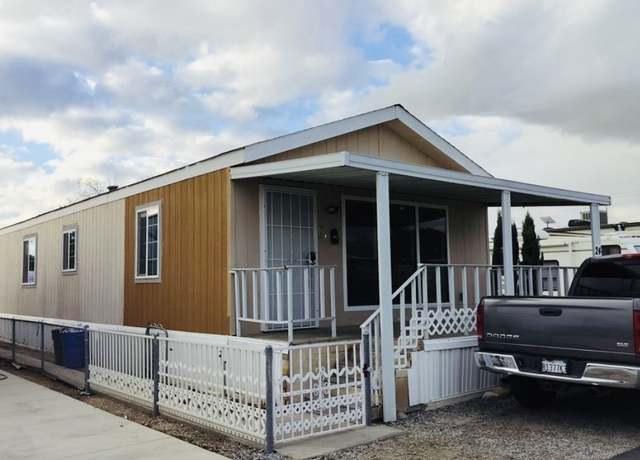 26397 Redlands Blvd #24, Redlands, CA 92373
26397 Redlands Blvd #24, Redlands, CA 92373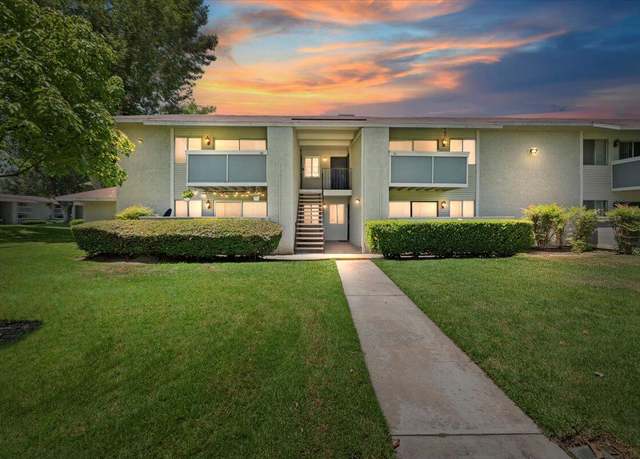 26200 Redlands Blvd #96, Redlands, CA 92373
26200 Redlands Blvd #96, Redlands, CA 92373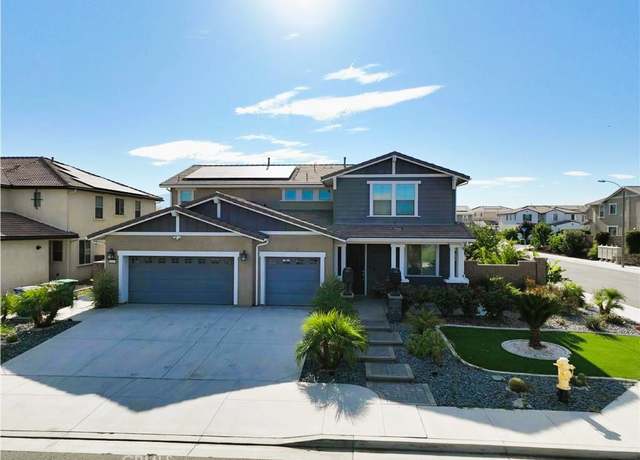 10943 Moro St, Loma Linda, CA 92354
10943 Moro St, Loma Linda, CA 92354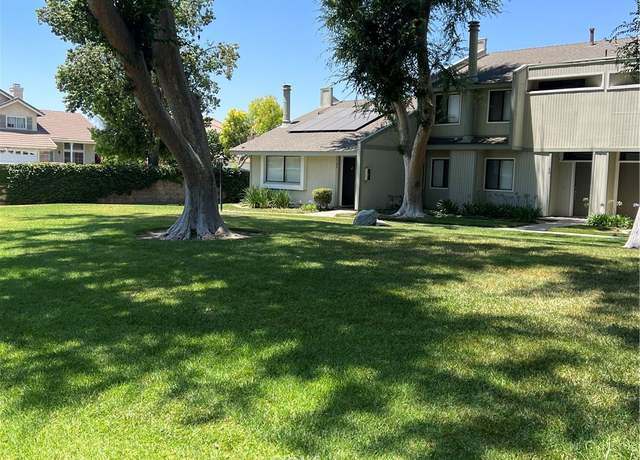 1965 Coulston St #62, Loma Linda, CA 92354
1965 Coulston St #62, Loma Linda, CA 92354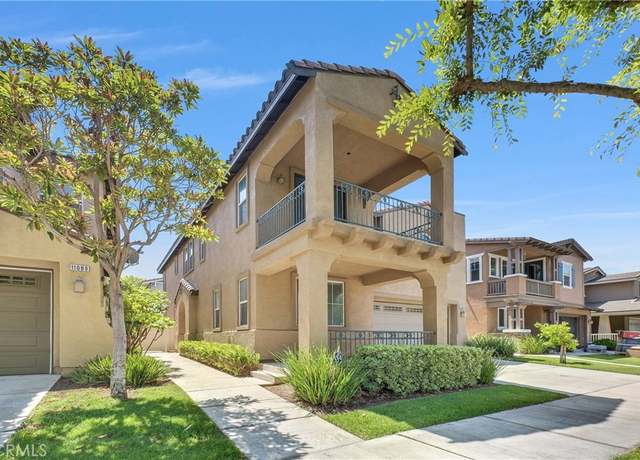 11095 Break St, Loma Linda, CA 92354
11095 Break St, Loma Linda, CA 92354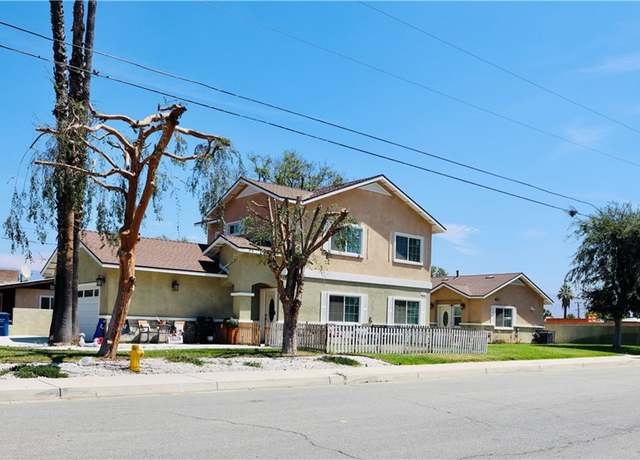 25432 Park, Loma Linda, CA 92354
25432 Park, Loma Linda, CA 92354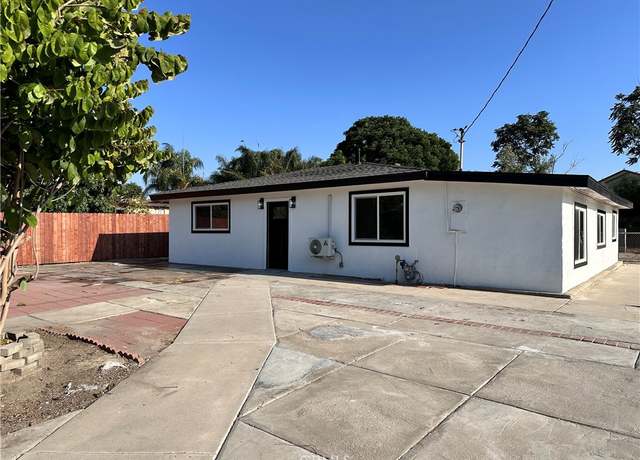 26339 First St, Bryn Mawr, CA 92318
26339 First St, Bryn Mawr, CA 92318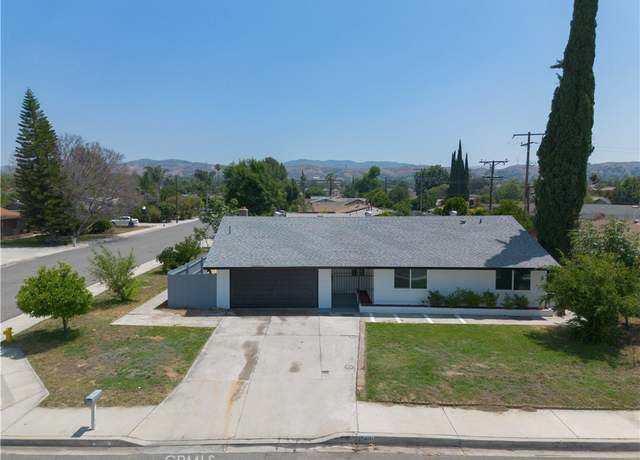 25411 Cottage Ave, Loma Linda, CA 92354
25411 Cottage Ave, Loma Linda, CA 92354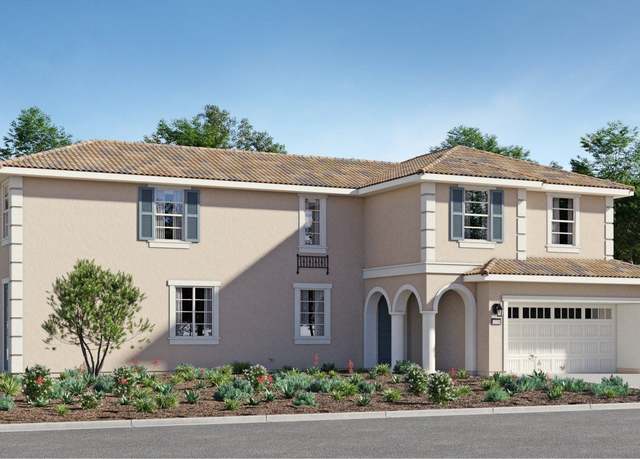 10871 Pala Bells St, Loma Linda, CA 92354
10871 Pala Bells St, Loma Linda, CA 92354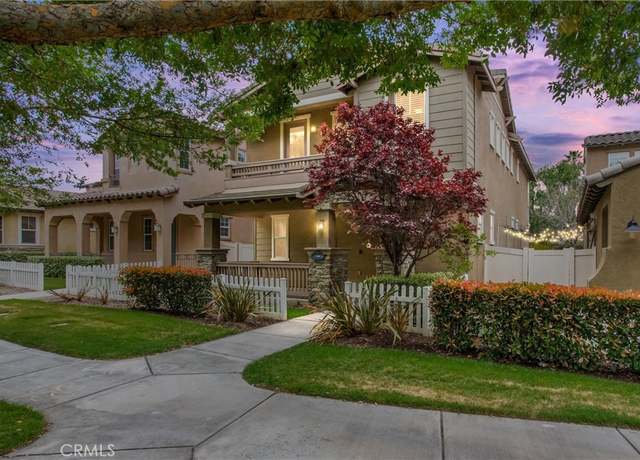 26388 Keller Dr, Loma Linda, CA 92354
26388 Keller Dr, Loma Linda, CA 92354