- Median Sale Price
- # of Homes Sold
- Median Days on Market
- 1 year
- 3 year
- 5 year
Loading...
 11057 N 171st St, Bennington, NE 68007
11057 N 171st St, Bennington, NE 68007 17194 Whitmore St, Bennington, NE 68007
17194 Whitmore St, Bennington, NE 68007 11301 N 170th St, Bennington, NE 68007
11301 N 170th St, Bennington, NE 68007 14812 Leeman St, Bennington, NE 68007
14812 Leeman St, Bennington, NE 68007 8211 N 172nd St, Bennington, NE 68007
8211 N 172nd St, Bennington, NE 68007 7267 N 172nd St, Bennington, NE 68007
7267 N 172nd St, Bennington, NE 68007 10419 N 150 St, Bennington, NE 68007
10419 N 150 St, Bennington, NE 68007 7805 N 169 St, Bennington, NE 68007
7805 N 169 St, Bennington, NE 68007 7807 N 169 St, Bennington, NE 68007
7807 N 169 St, Bennington, NE 68007 7806 N 169 St, Bennington, NE 68007
7806 N 169 St, Bennington, NE 68007 7808 N 169 St, Bennington, NE 68007
7808 N 169 St, Bennington, NE 68007Loading...
 8219 154th Ave N, Bennington, NE 68007
8219 154th Ave N, Bennington, NE 68007 Homes Available Soon Plan, Bennington, NE 68007
Homes Available Soon Plan, Bennington, NE 68007 8630 N 177 St, Bennington, NE 68007
8630 N 177 St, Bennington, NE 68007 8503 N 172nd Cir, Bennington, NE 68007
8503 N 172nd Cir, Bennington, NE 68007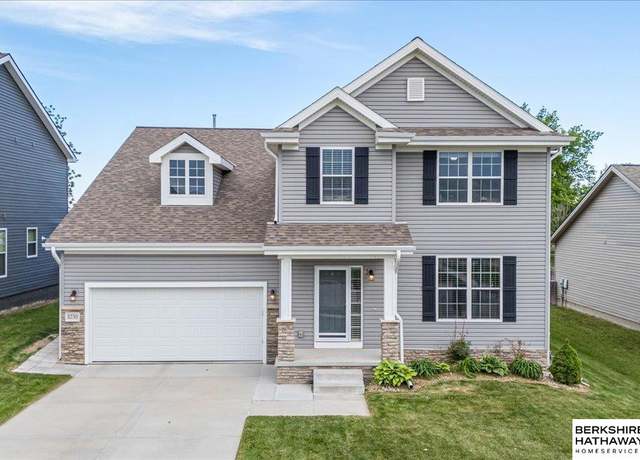 8230 Kilpatrick Pkwy, Bennington, NE 68007
8230 Kilpatrick Pkwy, Bennington, NE 68007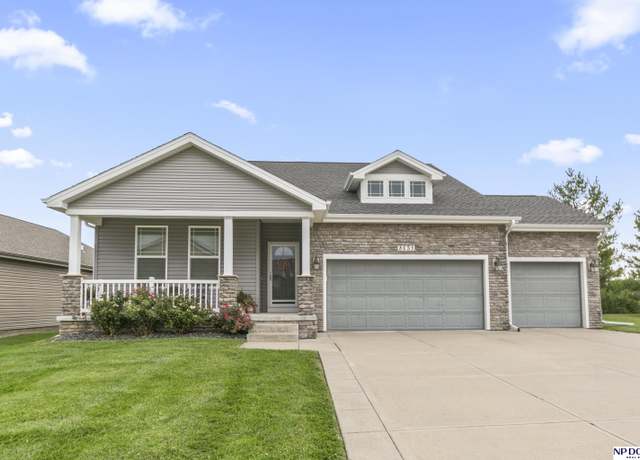 8051 N 158 St, Bennington, NE 68007
8051 N 158 St, Bennington, NE 68007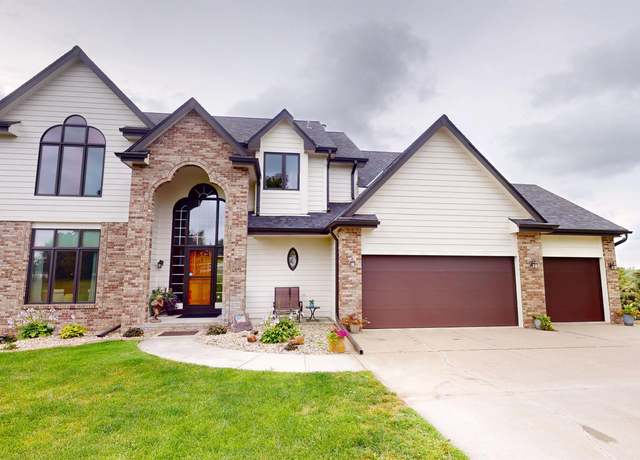 17227 Cattle Gate Ln, Kennard, NE 68034
17227 Cattle Gate Ln, Kennard, NE 68034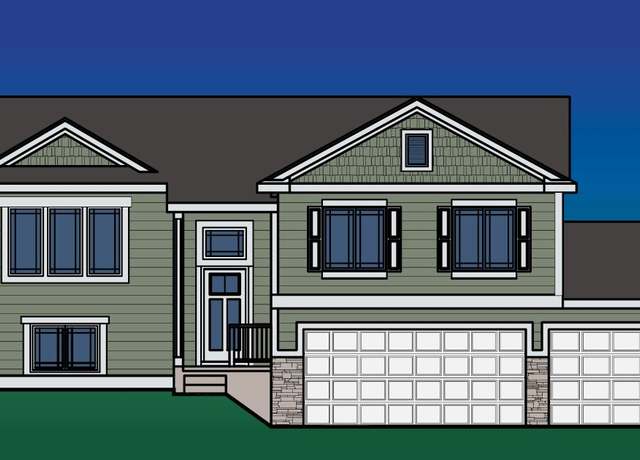 Vista Exp - Stratford West Plan, Sociqp Bennington, NE 68007
Vista Exp - Stratford West Plan, Sociqp Bennington, NE 68007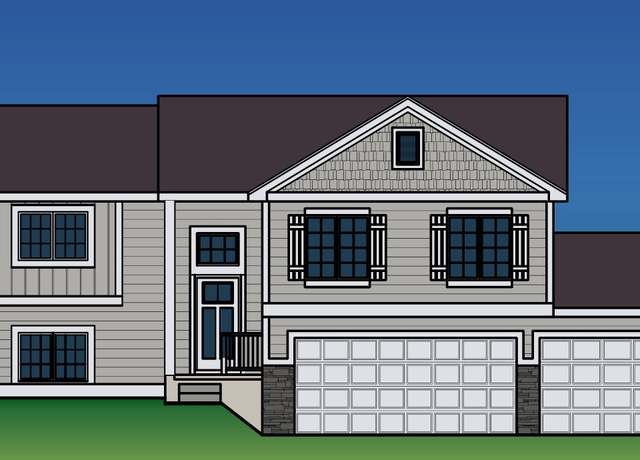 Santee Exp - Stratford West Plan, Jy69bk Bennington, NE 68007
Santee Exp - Stratford West Plan, Jy69bk Bennington, NE 68007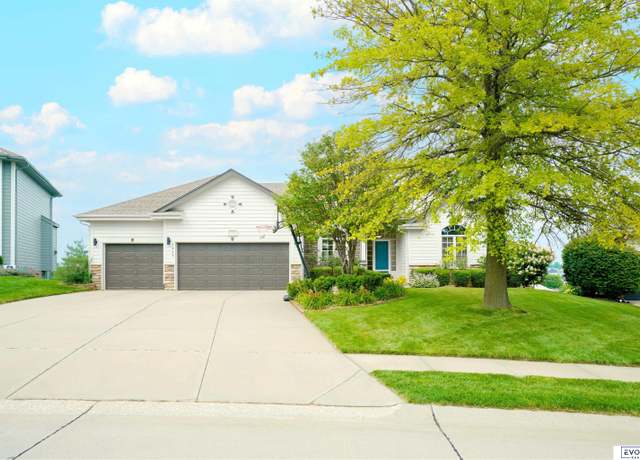 7829 N 156th Ave, Bennington, NE 68007
7829 N 156th Ave, Bennington, NE 68007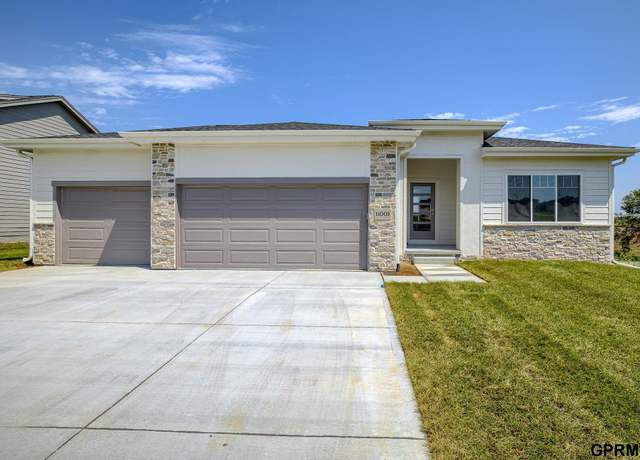 11003 N 169 St, Bennington, NE 68007
11003 N 169 St, Bennington, NE 68007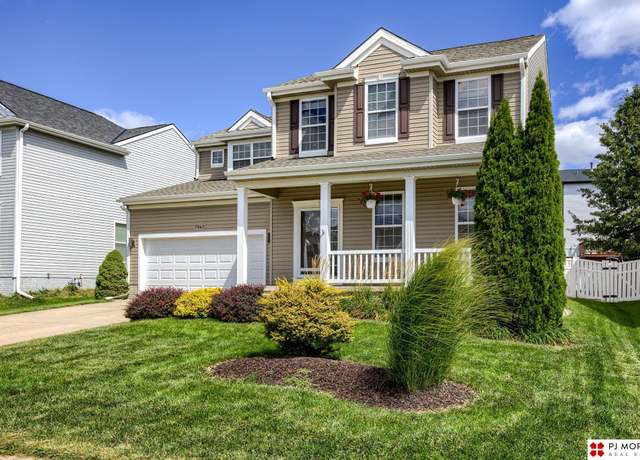 7943 N 152nd Ave, Bennington, NE 68007
7943 N 152nd Ave, Bennington, NE 68007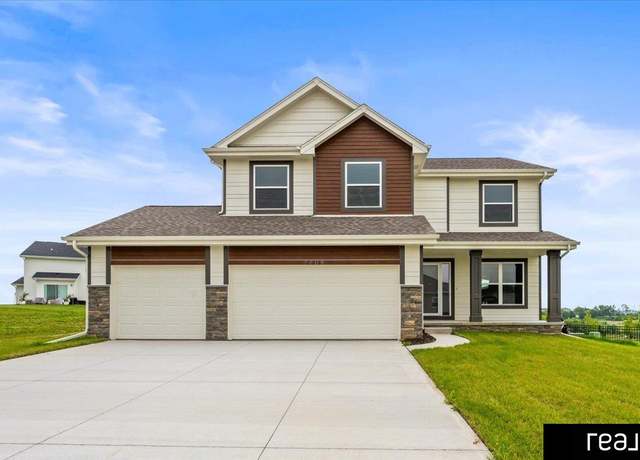 7409 N 176 Ave, Bennington, NE 68007
7409 N 176 Ave, Bennington, NE 68007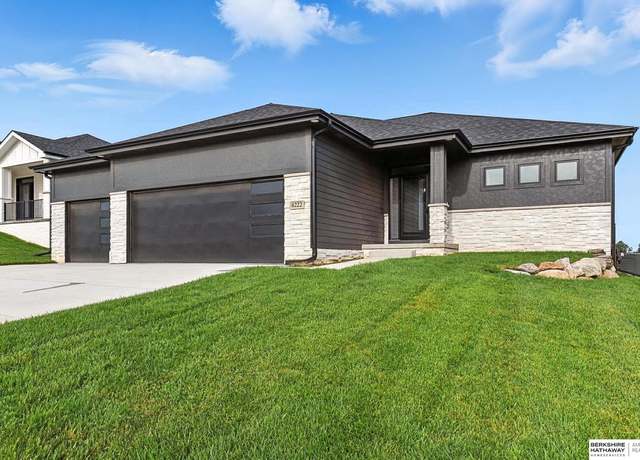 8226 N 167th Ave, Bennington, NE 68007
8226 N 167th Ave, Bennington, NE 68007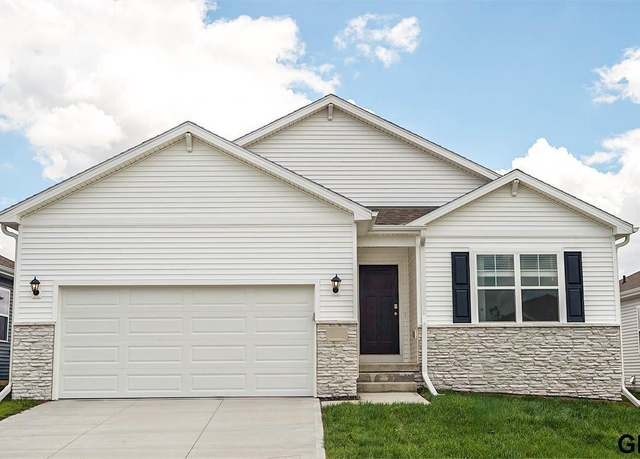 8952 N 167 St, Bennington, NE 68007
8952 N 167 St, Bennington, NE 68007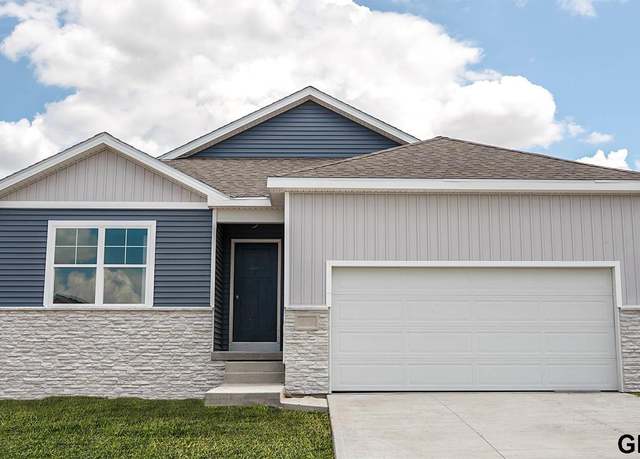 8922 N 167 St, Bennington, NE 68007
8922 N 167 St, Bennington, NE 68007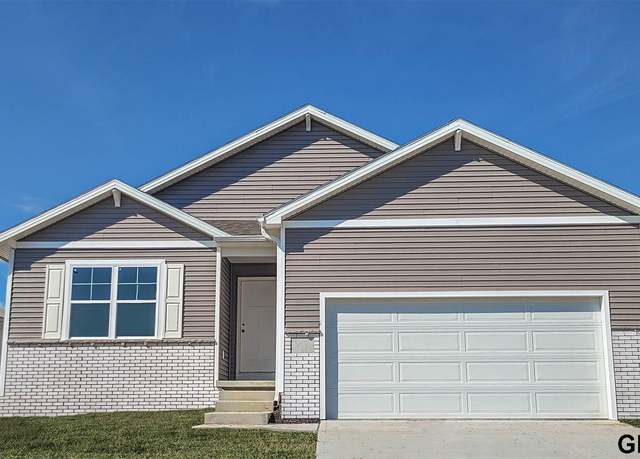 8918 N 167 St, Bennington, NE 68007
8918 N 167 St, Bennington, NE 68007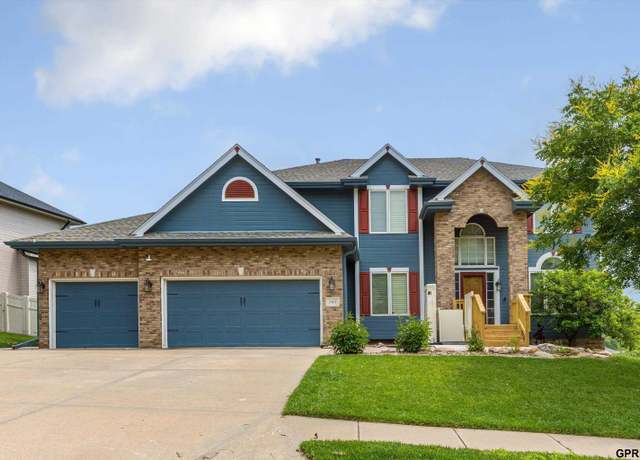 7303 N 155 Ter, Bennington, NE 68007
7303 N 155 Ter, Bennington, NE 68007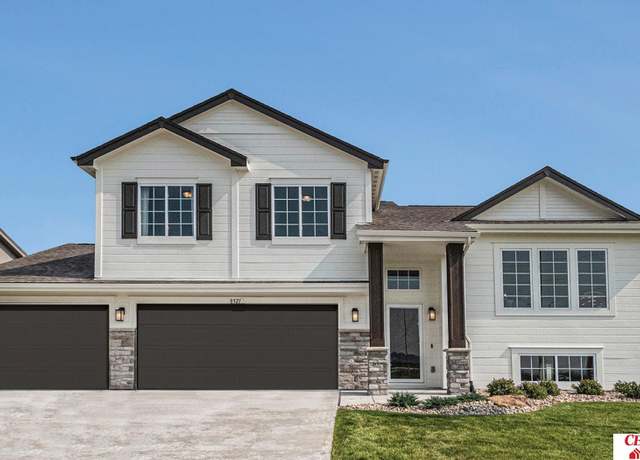 9402 N 173 Ave, Bennington, NE 68007
9402 N 173 Ave, Bennington, NE 68007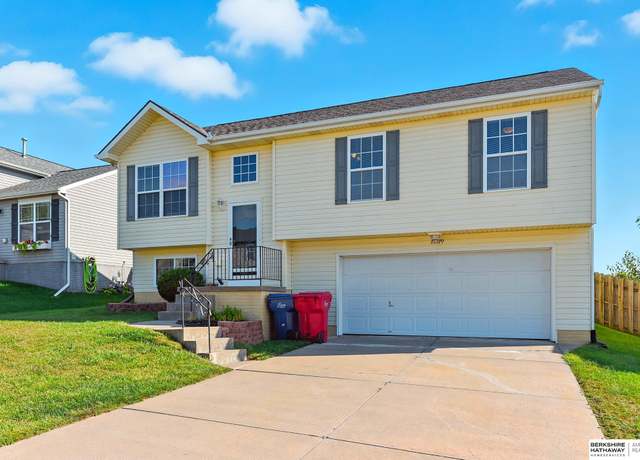 15319 Clay St, Bennington, NE 68007
15319 Clay St, Bennington, NE 68007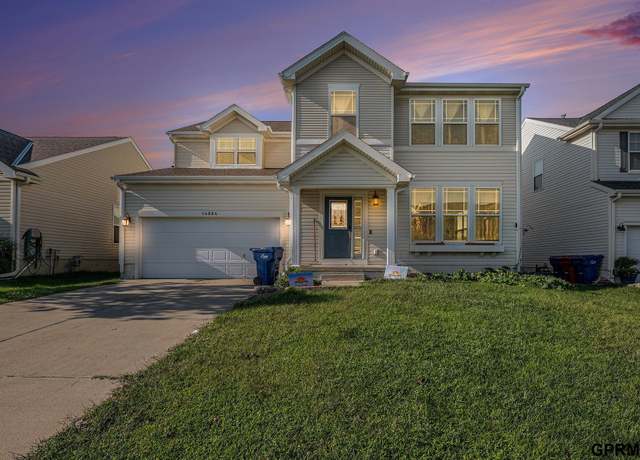 14884 Eagle St, Bennington, NE 68007
14884 Eagle St, Bennington, NE 68007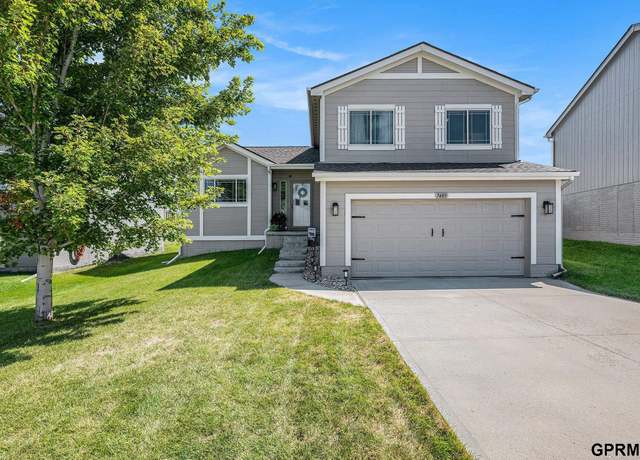 7405 N 144 Ave, Bennington, NE 68007
7405 N 144 Ave, Bennington, NE 68007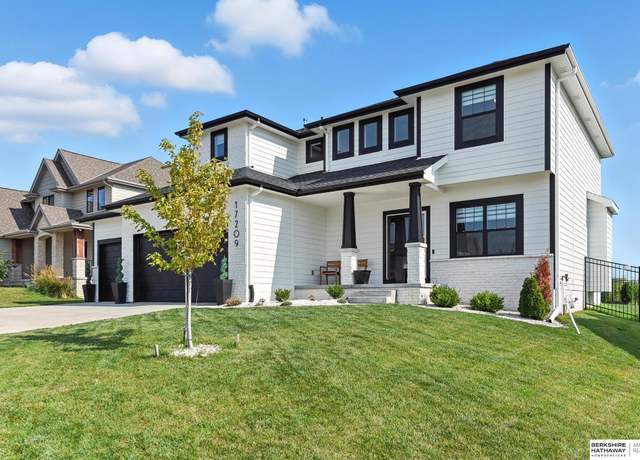 17209 Sarah St, Bennington, NE 68007
17209 Sarah St, Bennington, NE 68007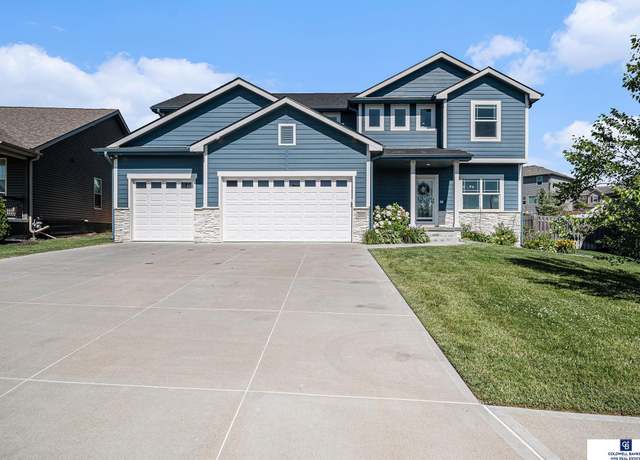 7633 Kilpatrick Pkwy, Bennington, NE 68007
7633 Kilpatrick Pkwy, Bennington, NE 68007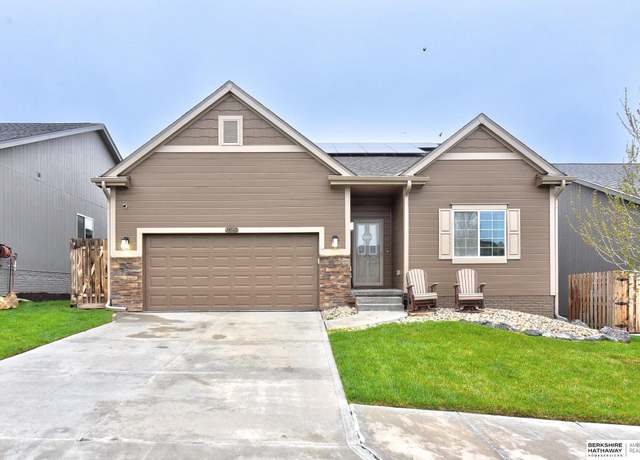 14562 Potter Cir, Bennington, NE 68007
14562 Potter Cir, Bennington, NE 68007