- Median Sale Price
- # of Homes Sold
- Median Days on Market
- 1 year
- 3 year
- 5 year


Loading...



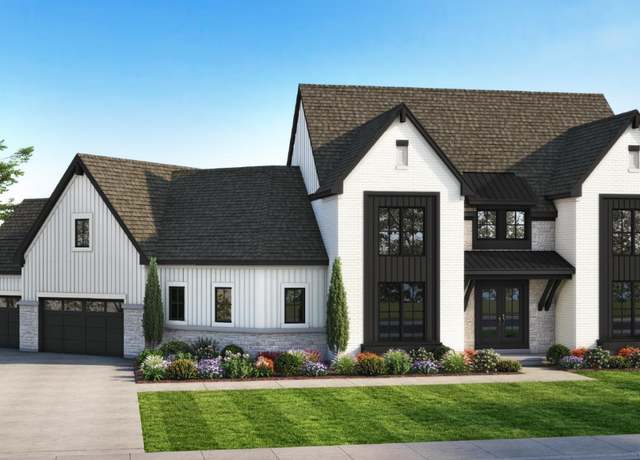 7474 Dawson Rd, Cincinnati, OH 45243
7474 Dawson Rd, Cincinnati, OH 45243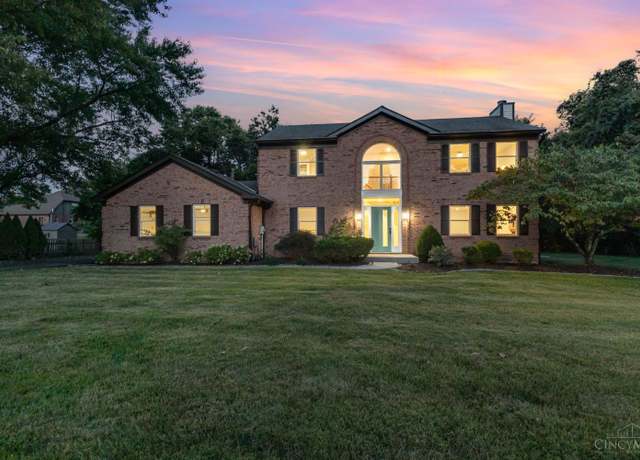 6441 Euclid Ave, Cincinnati, OH 45243
6441 Euclid Ave, Cincinnati, OH 45243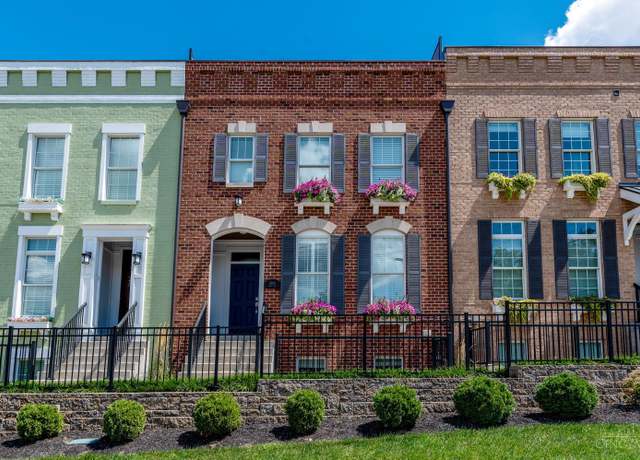 6702 Miami Ave, Cincinnati, OH 45243
6702 Miami Ave, Cincinnati, OH 45243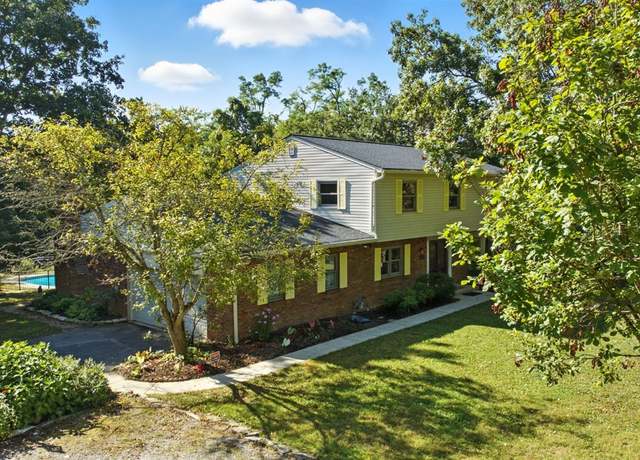 6807 Dawson Rd, Cincinnati, OH 45243
6807 Dawson Rd, Cincinnati, OH 45243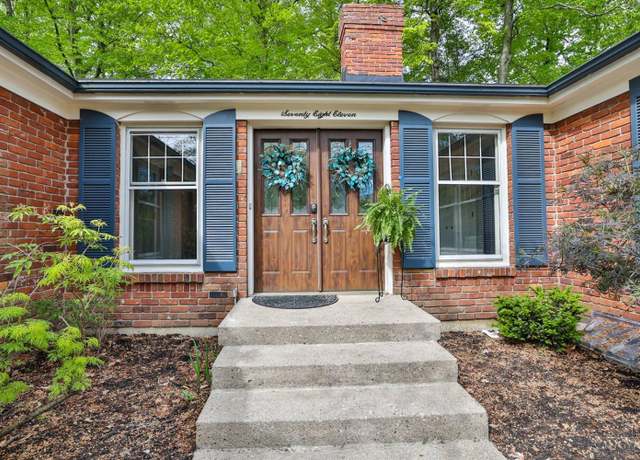 7811 Shawnee Run Rd, Cincinnati, OH 45243
7811 Shawnee Run Rd, Cincinnati, OH 45243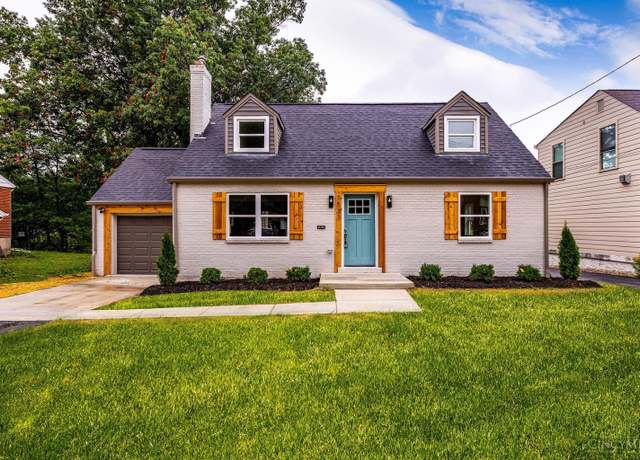 7533 Juler Ave, Cincinnati, OH 45243
7533 Juler Ave, Cincinnati, OH 45243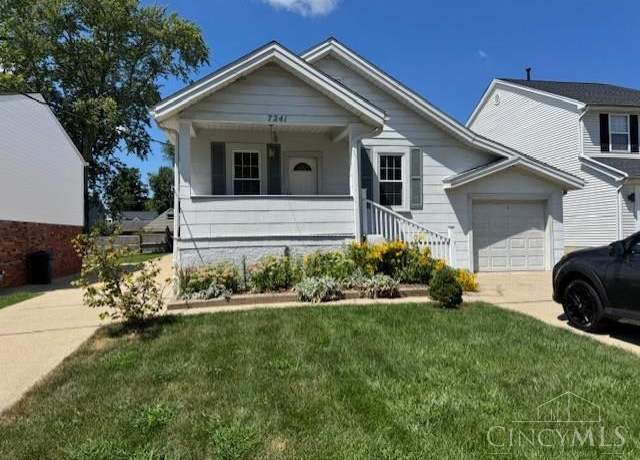 7241 Osceola Dr, Cincinnati, OH 45243
7241 Osceola Dr, Cincinnati, OH 45243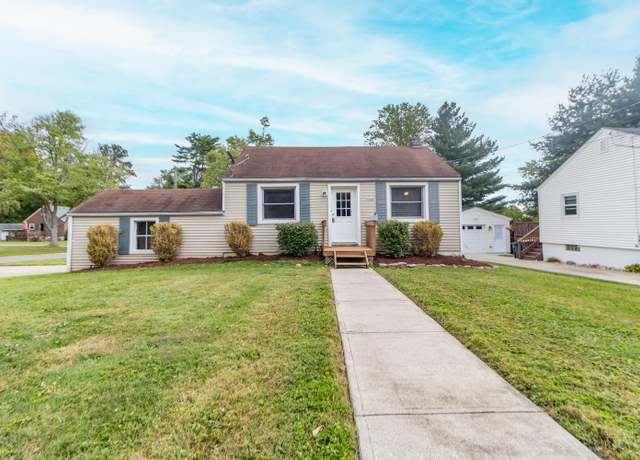 7334 Iuka Ave, Cincinnati, OH 45243
7334 Iuka Ave, Cincinnati, OH 45243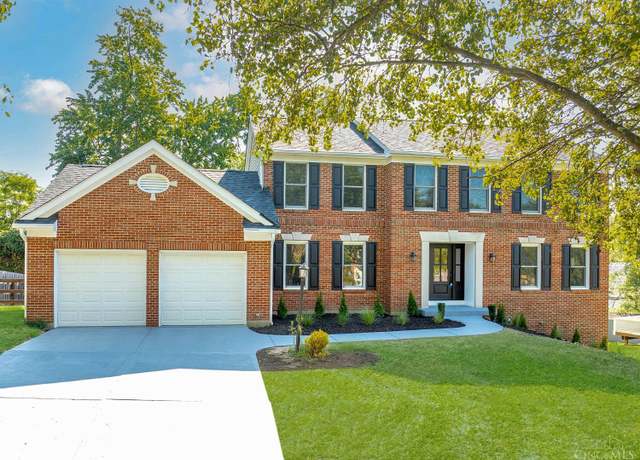 8205 Indian Trail Dr, Cincinnati, OH 45243
8205 Indian Trail Dr, Cincinnati, OH 45243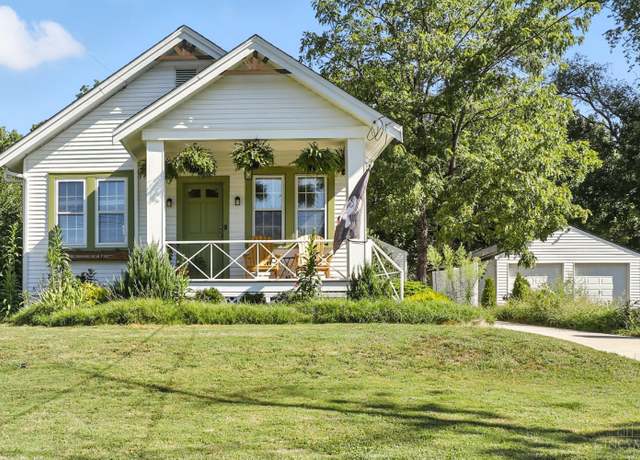 6638 Dawson Rd, Cincinnati, OH 45243
6638 Dawson Rd, Cincinnati, OH 45243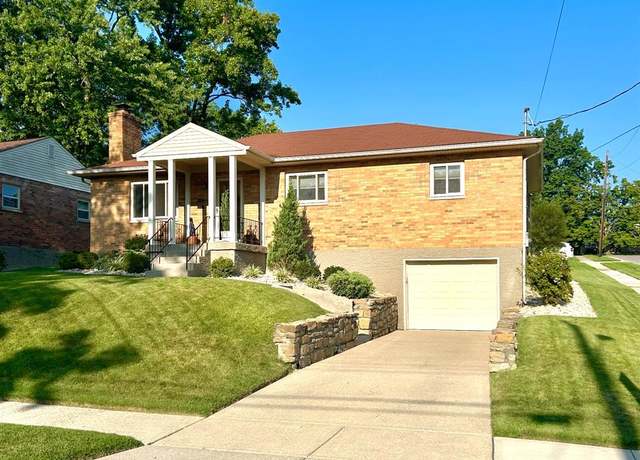 7231 Berwood Dr, Cincinnati, OH 45243
7231 Berwood Dr, Cincinnati, OH 45243Loading...
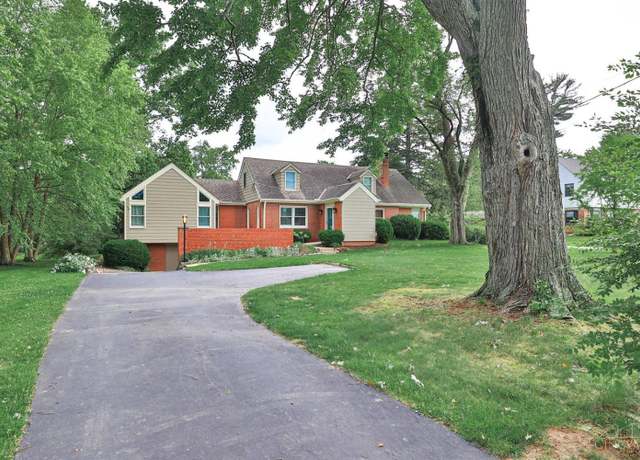 6794 Shawnee Run Rd, Cincinnati, OH 45243
6794 Shawnee Run Rd, Cincinnati, OH 45243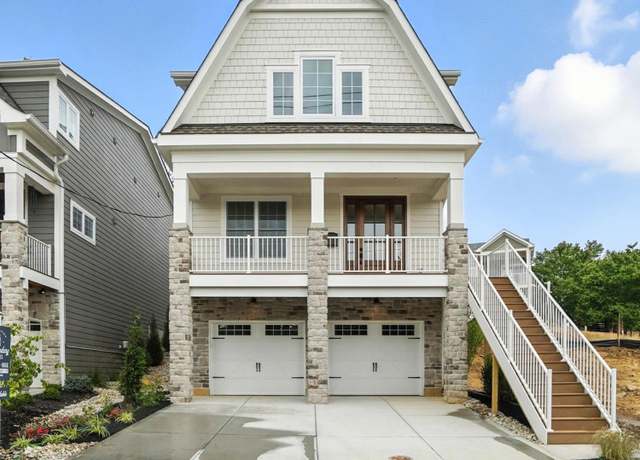 7834 Laurel Ave, Cincinnati, OH 45243
7834 Laurel Ave, Cincinnati, OH 45243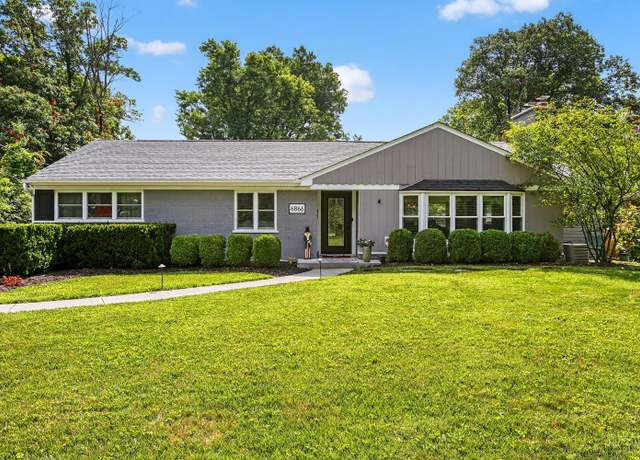 6866 Kenwood Rd, Cincinnati, OH 45243
6866 Kenwood Rd, Cincinnati, OH 45243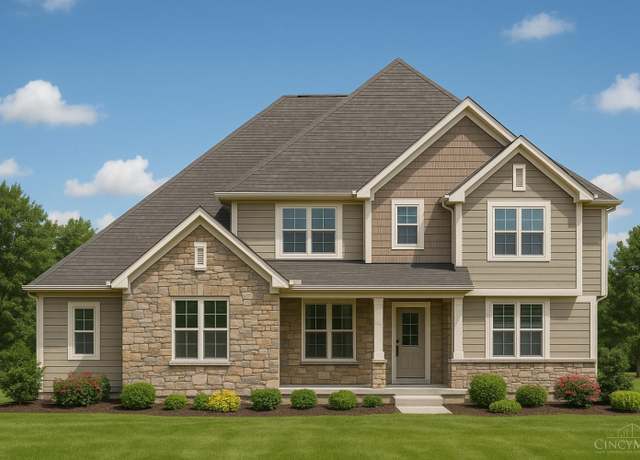 7002 Dawson Rd, Cincinnati, OH 45243
7002 Dawson Rd, Cincinnati, OH 45243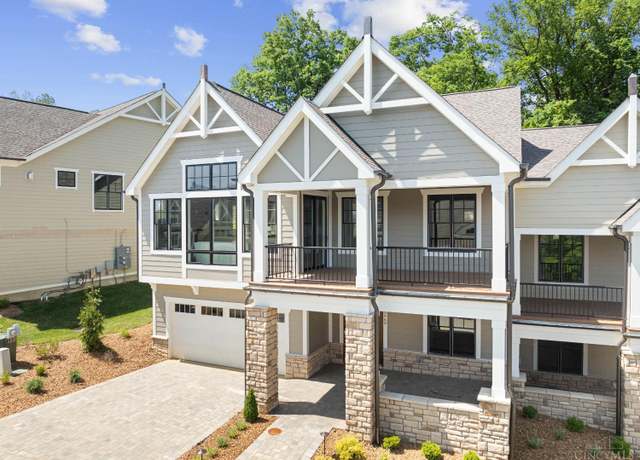 5960 Woodland Ln, Cincinnati, OH 45227
5960 Woodland Ln, Cincinnati, OH 45227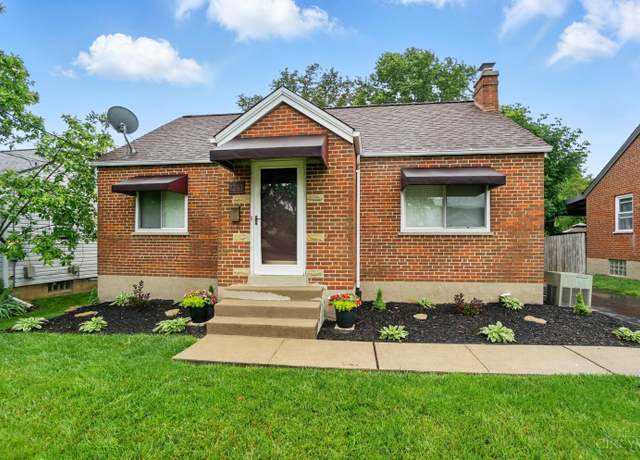 7247 Iuka Ave, Cincinnati, OH 45243
7247 Iuka Ave, Cincinnati, OH 45243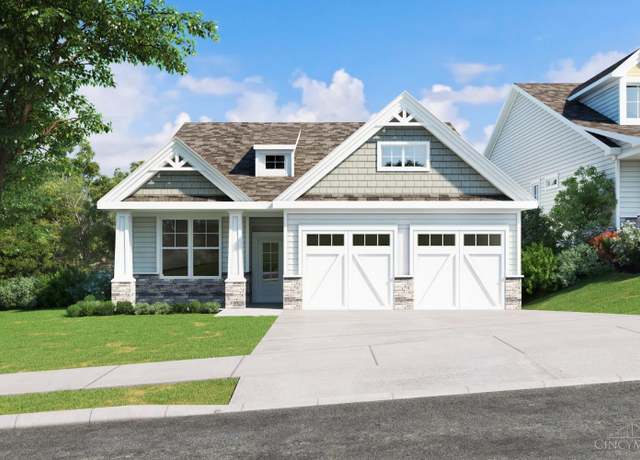 7845 Euclid Ave, Cincinnati, OH 45243
7845 Euclid Ave, Cincinnati, OH 45243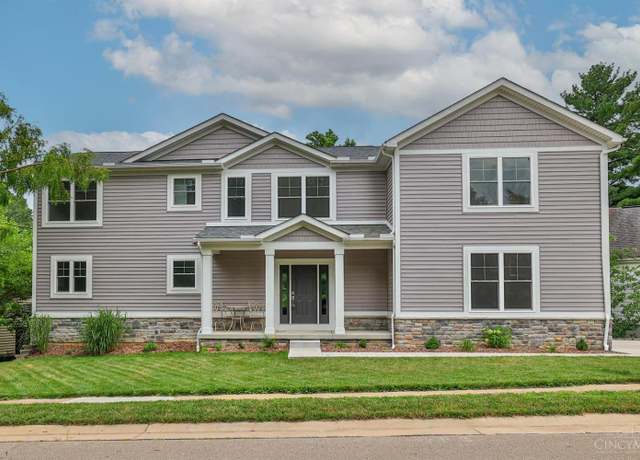 8109 Maxfield Ln, Cincinnati, OH 45243
8109 Maxfield Ln, Cincinnati, OH 45243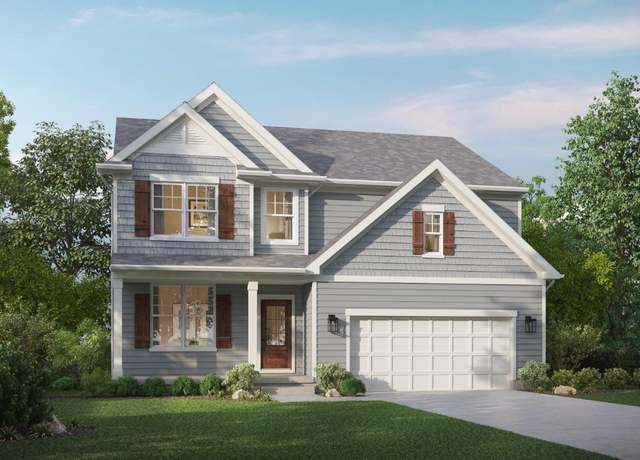 8120 Maxfield Ln, Cincinnati, OH 45243
8120 Maxfield Ln, Cincinnati, OH 45243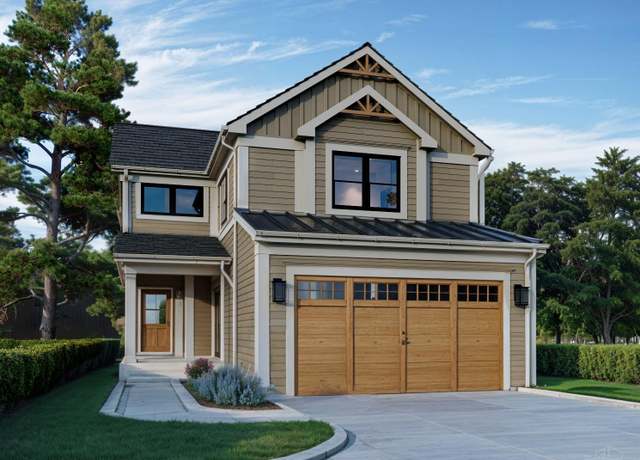 7406 Dawson Rd, Cincinnati, OH 45243
7406 Dawson Rd, Cincinnati, OH 45243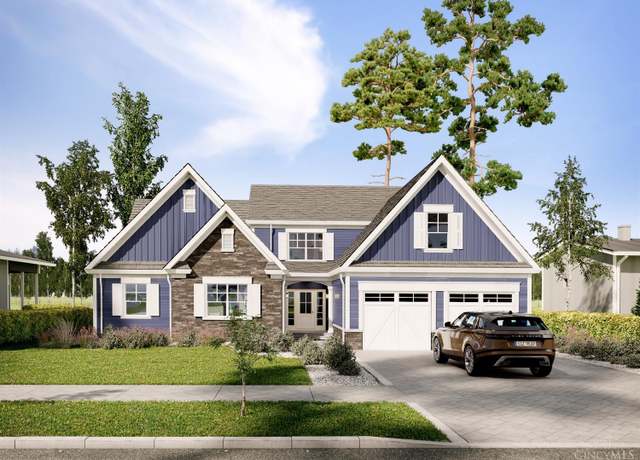 6752 Rose Crest Ave, Cincinnati, OH 45243
6752 Rose Crest Ave, Cincinnati, OH 45243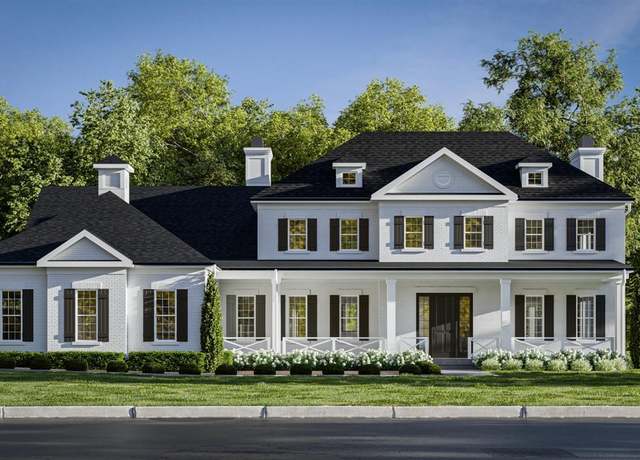 5995 Crabtree Ln, Cincinnati, OH 45243
5995 Crabtree Ln, Cincinnati, OH 45243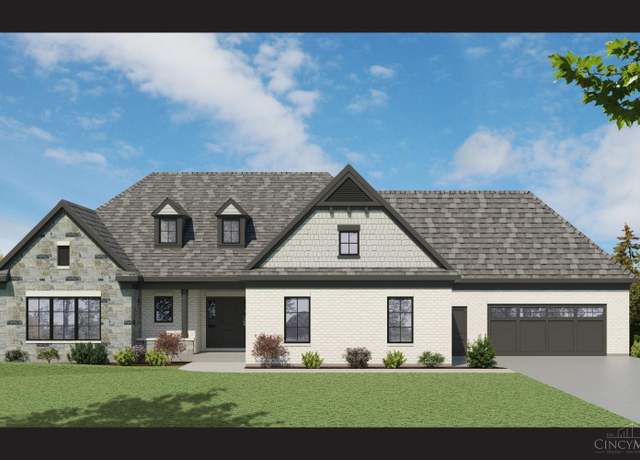 5802 Hickory Ct #8, Columbia-tusculum, OH 45243
5802 Hickory Ct #8, Columbia-tusculum, OH 45243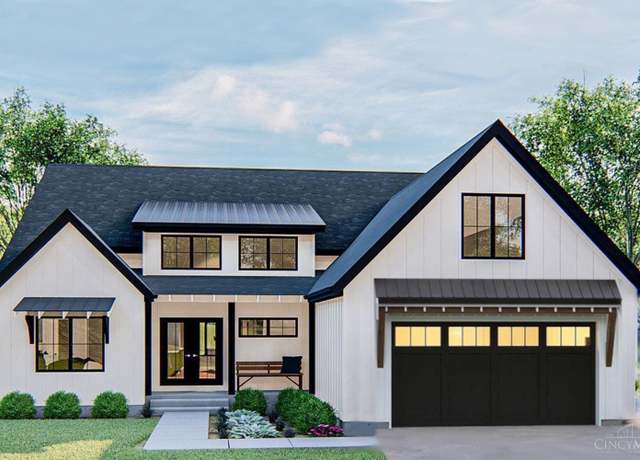 5801 Hickory Ct #1, Columbia-tusculum, OH 45243
5801 Hickory Ct #1, Columbia-tusculum, OH 45243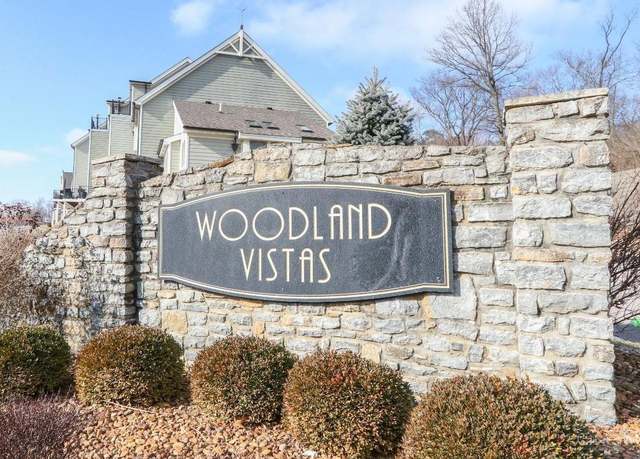 5906 Woodland Ln #12, Cincinnati, OH 45227
5906 Woodland Ln #12, Cincinnati, OH 45227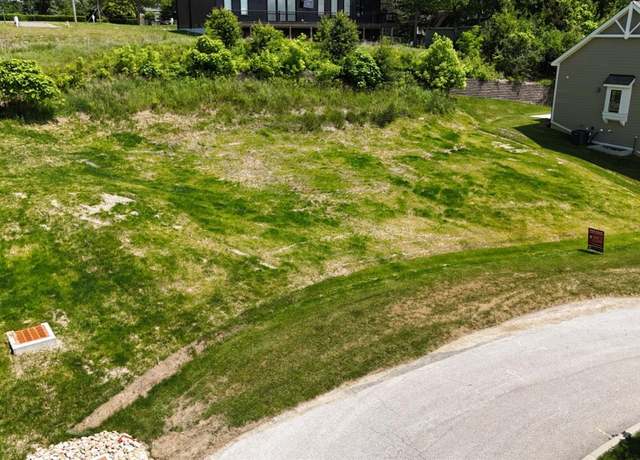 5900 Woodland Ln #11, Cincinnati, OH 45227
5900 Woodland Ln #11, Cincinnati, OH 45227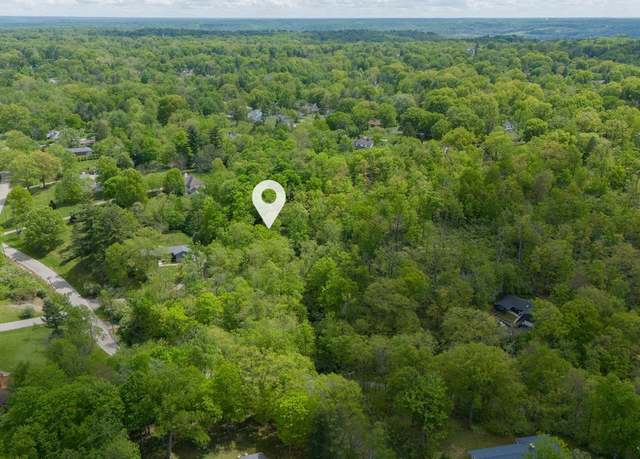 7335 Demar Rd, Cincinnati, OH 45243
7335 Demar Rd, Cincinnati, OH 45243