- Median Sale Price
- # of Homes Sold
- Median Days on Market
- 1 year
- 3 year
- 5 year
Loading...
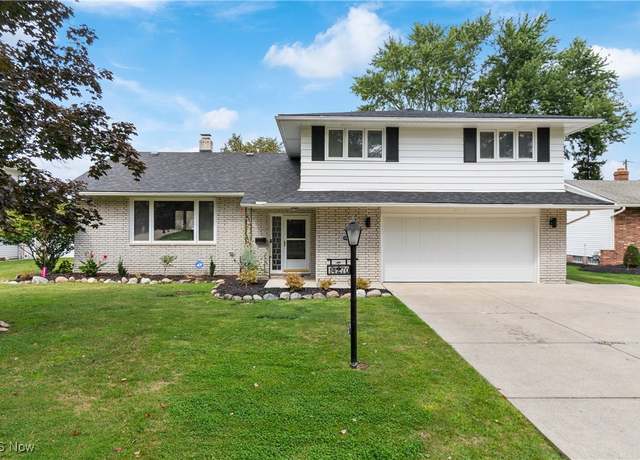 14270 Cherokee Trl, Cleveland, OH 44130
14270 Cherokee Trl, Cleveland, OH 44130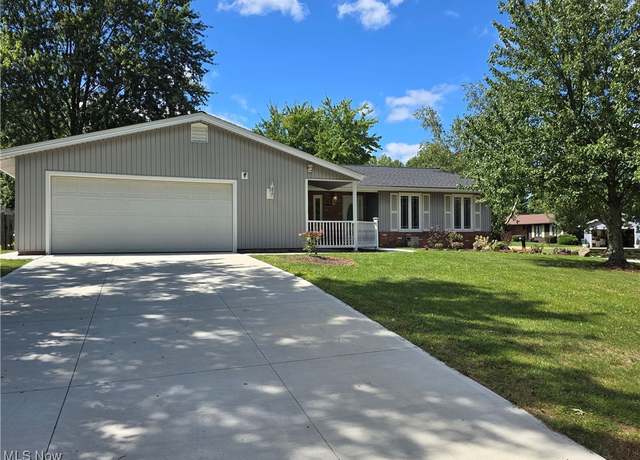 7664 Gerald Dr, Cleveland, OH 44130
7664 Gerald Dr, Cleveland, OH 44130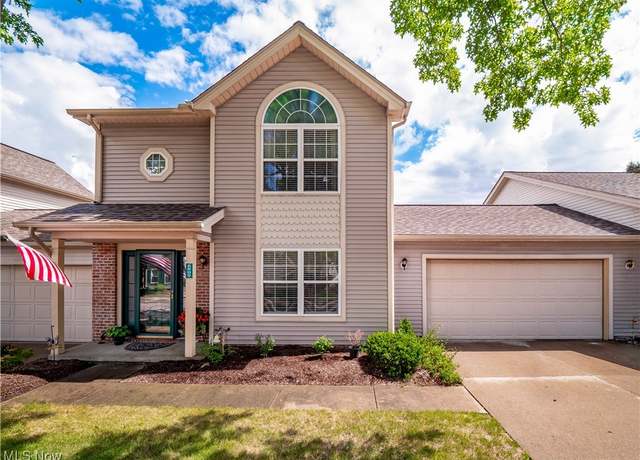 6809 Meadow Ln, Cleveland, OH 44130
6809 Meadow Ln, Cleveland, OH 44130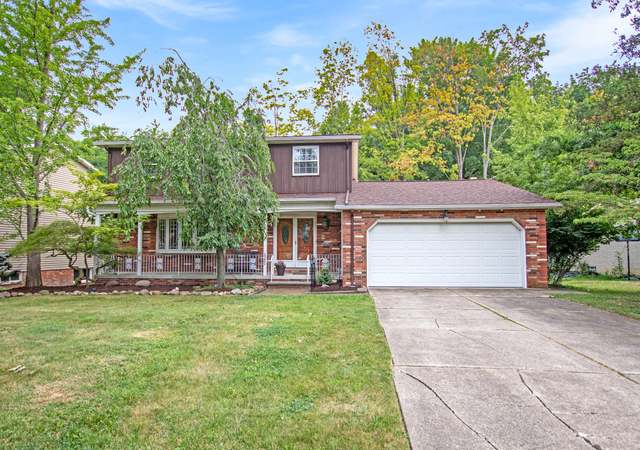 14280 Pawnee Trl, Cleveland, OH 44130
14280 Pawnee Trl, Cleveland, OH 44130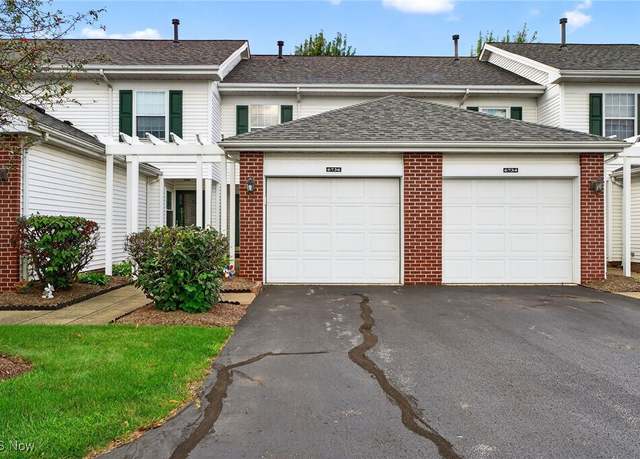 6736 Columbine Ct, Cleveland, OH 44130
6736 Columbine Ct, Cleveland, OH 44130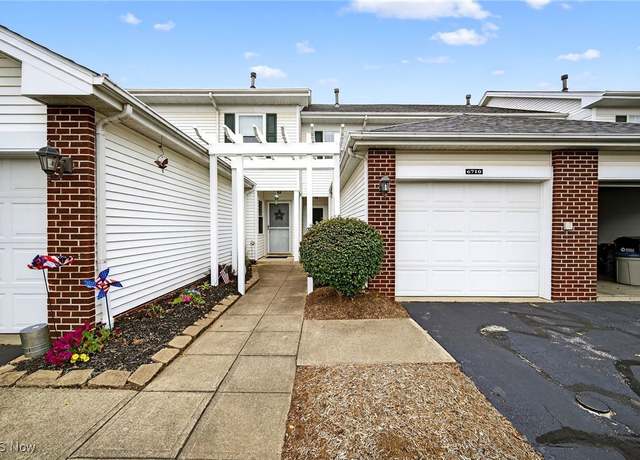 6710 Woodruff Ct, Cleveland, OH 44130
6710 Woodruff Ct, Cleveland, OH 44130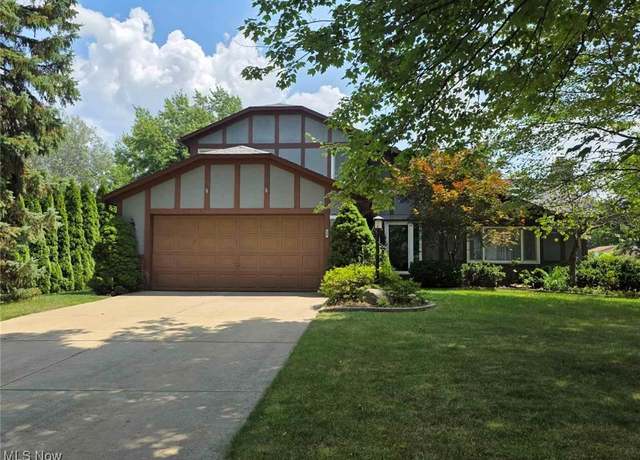 6771 Wood Creek Dr, Cleveland, OH 44130
6771 Wood Creek Dr, Cleveland, OH 44130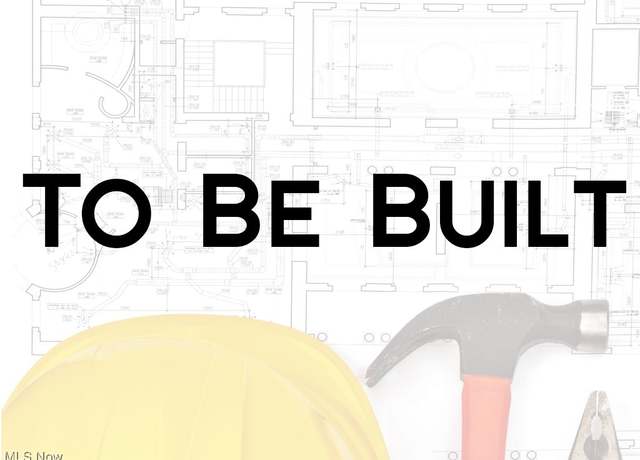 6724 Benedict Dr, Middleburg Heights, OH 44130
6724 Benedict Dr, Middleburg Heights, OH 44130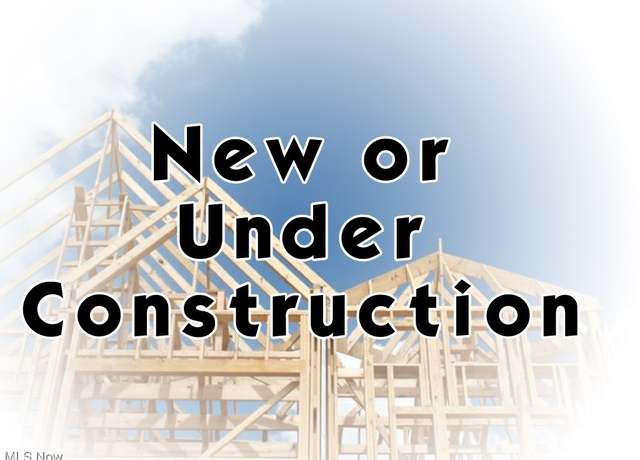 6740 Benedict, Middleburg Heights, OH 44130
6740 Benedict, Middleburg Heights, OH 44130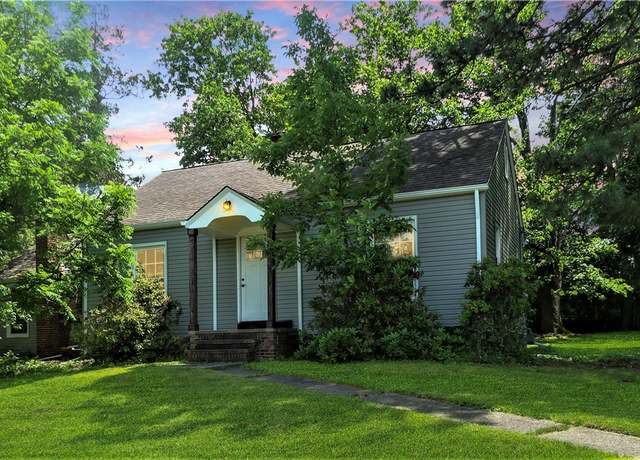 7685 Saratoga Rd, Cleveland, OH 44130
7685 Saratoga Rd, Cleveland, OH 44130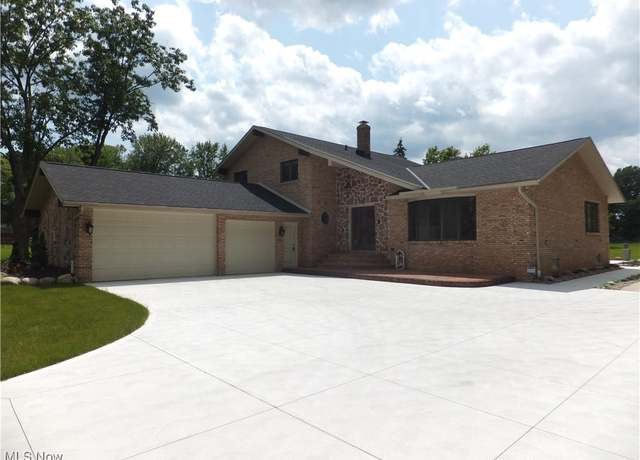 7596 W 130th St, Cleveland, OH 44130
7596 W 130th St, Cleveland, OH 44130Loading...
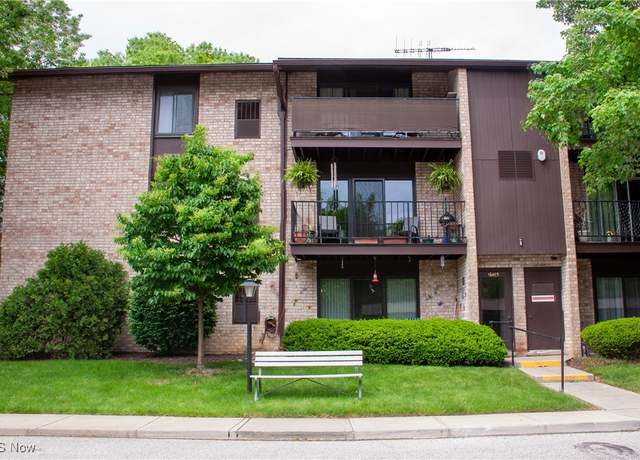 16475 Heather Ln #202, Middleburg Heights, OH 44130
16475 Heather Ln #202, Middleburg Heights, OH 44130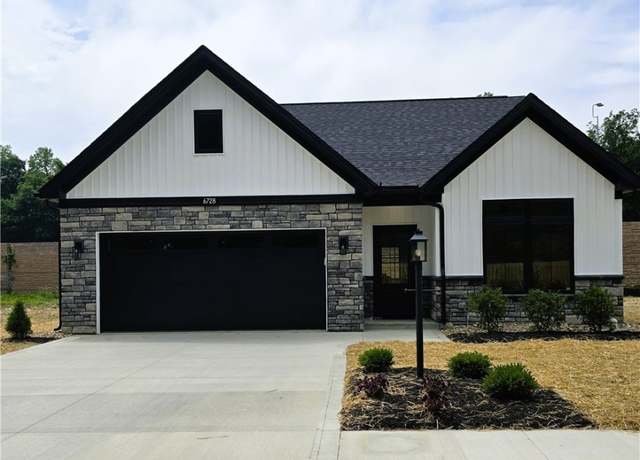 6728 Benedict Dr, Middleburg Heights, OH 44130
6728 Benedict Dr, Middleburg Heights, OH 44130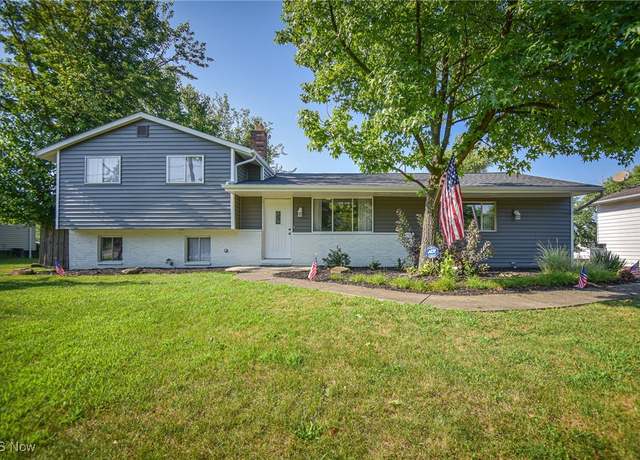 15446 Sheldon Rd, Brook Park, OH 44142
15446 Sheldon Rd, Brook Park, OH 44142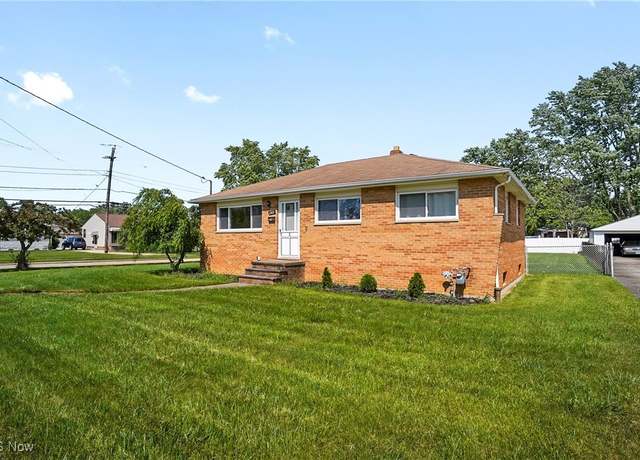 6401 Scott Dr, Brook Park, OH 44142
6401 Scott Dr, Brook Park, OH 44142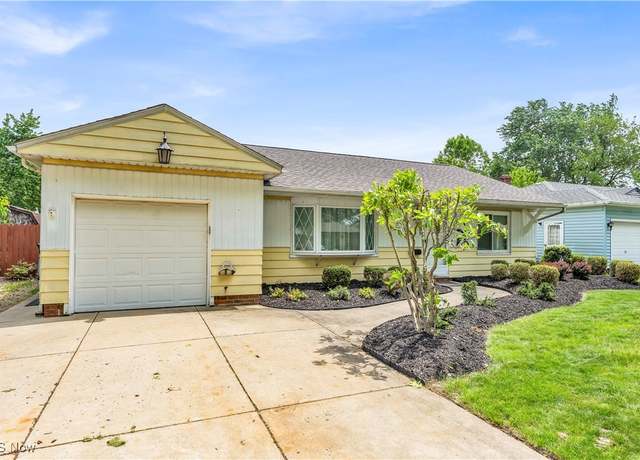 6751 Oakwood Rd, Cleveland, OH 44130
6751 Oakwood Rd, Cleveland, OH 44130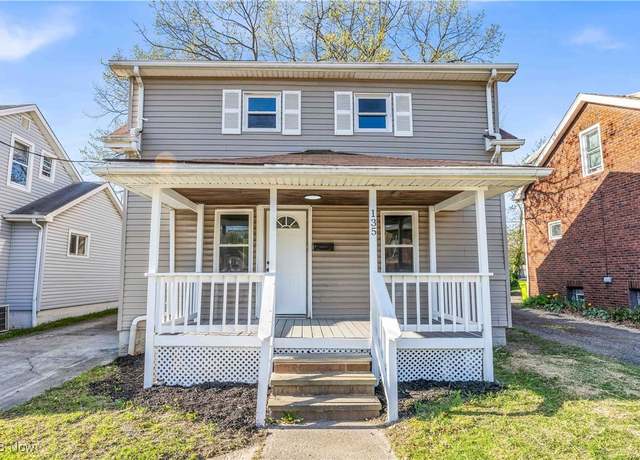 135 W Bagley Rd, Berea, OH 44017
135 W Bagley Rd, Berea, OH 44017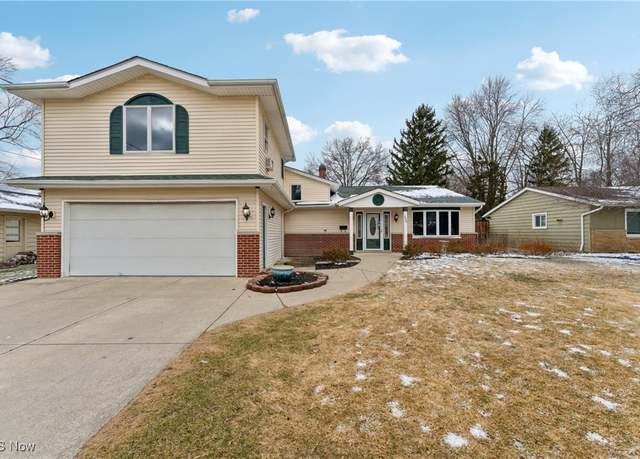 325 Robin Dr, Berea, OH 44017
325 Robin Dr, Berea, OH 44017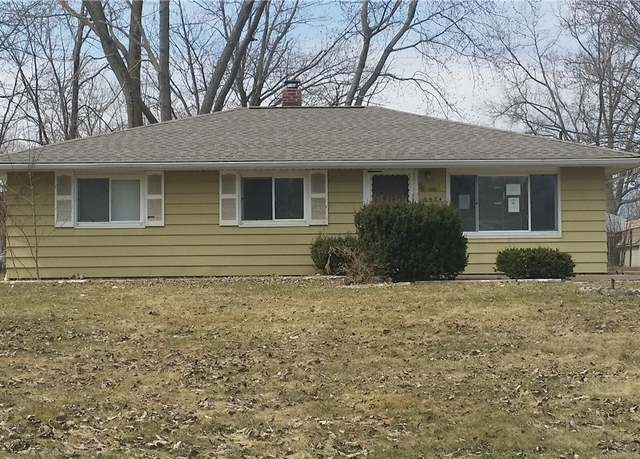 6574 Burton Dr, Brook Park, OH 44142
6574 Burton Dr, Brook Park, OH 44142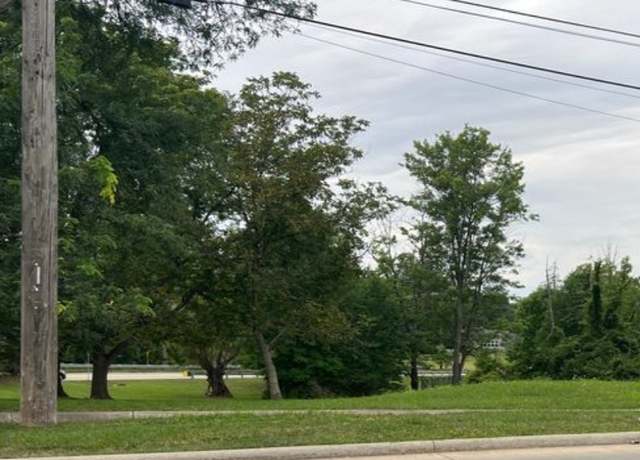 12939 W Pleasant Valley Rd, Cleveland, OH 44130
12939 W Pleasant Valley Rd, Cleveland, OH 44130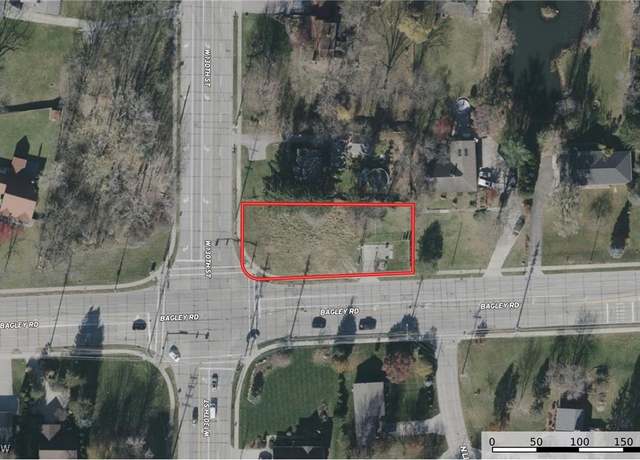 12990 Bagley Rd, Parma, OH 44130
12990 Bagley Rd, Parma, OH 44130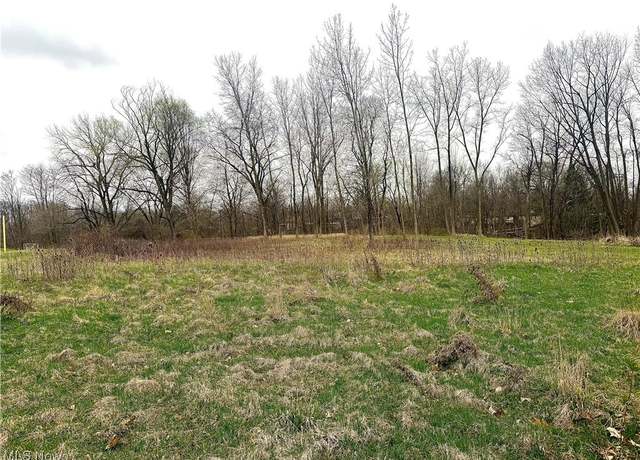 E Bagley Rd, Cleveland, OH 44130
E Bagley Rd, Cleveland, OH 44130