- Median Sale Price
- # of Homes Sold
- Median Days on Market
- 1 year
- 3 year
- 5 year


Loading...



 474 Exton Lake Rd, Apollo, PA 15613
474 Exton Lake Rd, Apollo, PA 15613 3262 Harbor Ct, Murrysville, PA 15668
3262 Harbor Ct, Murrysville, PA 15668 4190 Tamarack Ln, Murrysville, PA 15668
4190 Tamarack Ln, Murrysville, PA 15668 326 Glendale Ln, Murrysville, PA 15668
326 Glendale Ln, Murrysville, PA 15668 105 Pagoda Dr, Monroeville, PA 15146
105 Pagoda Dr, Monroeville, PA 15146 425 Vista Ln, Murrysville, PA 15668
425 Vista Ln, Murrysville, PA 15668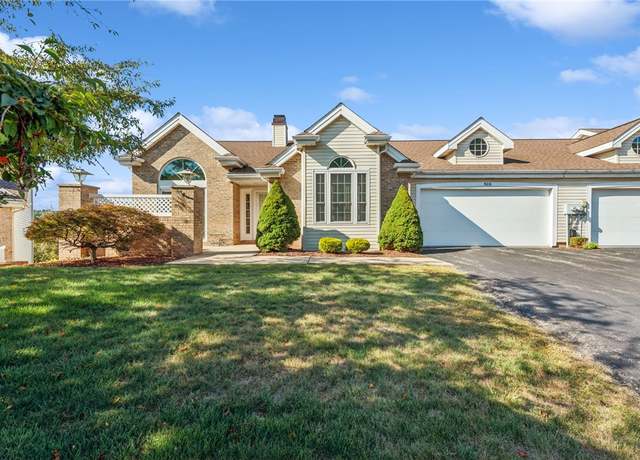 506 Sheridan Ln, Export, PA 15632
506 Sheridan Ln, Export, PA 15632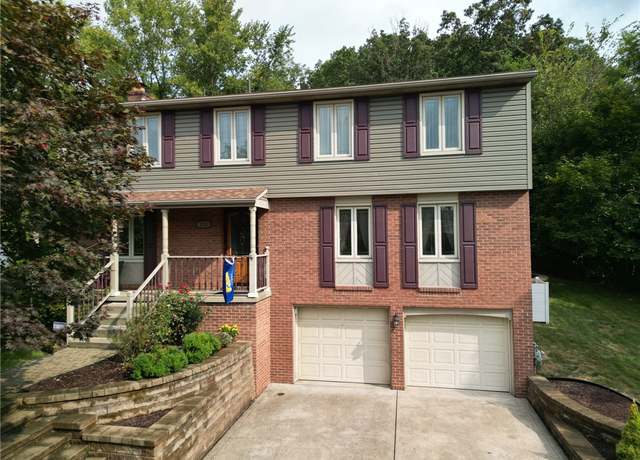 125 Shangri La Dr, Monroeville, PA 15146
125 Shangri La Dr, Monroeville, PA 15146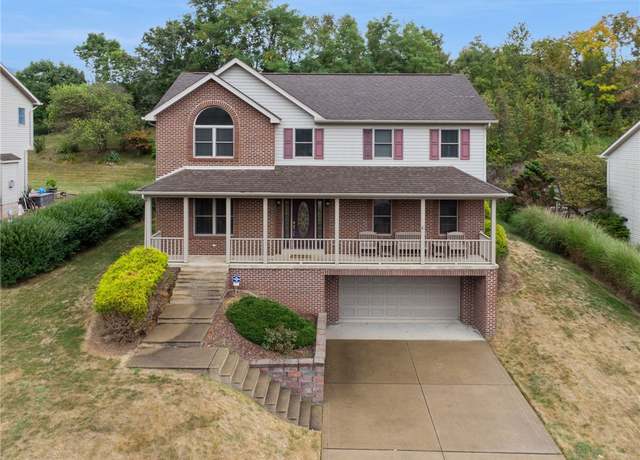 5081 Harvest Dr, Murrysville, PA 15668
5081 Harvest Dr, Murrysville, PA 15668 3018 Settlers Ct, Murrysville, PA 15668
3018 Settlers Ct, Murrysville, PA 15668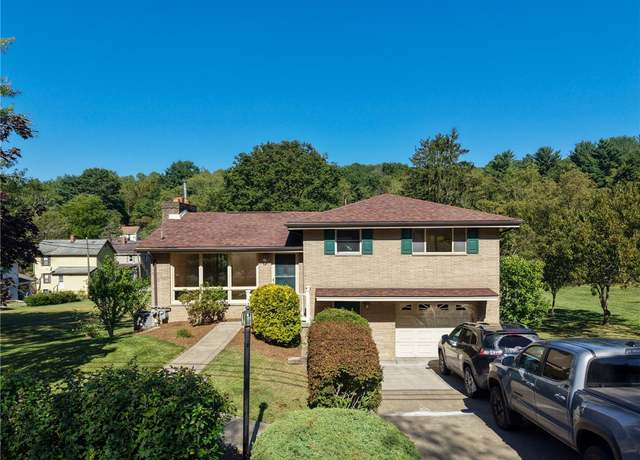 7315 Ringertown, Murrysville, PA 15632
7315 Ringertown, Murrysville, PA 15632Loading...
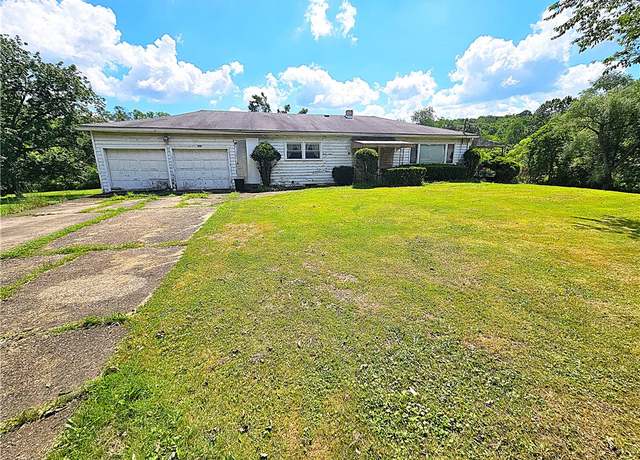 5615 Kemerer Hollow Rd, Export, PA 15632
5615 Kemerer Hollow Rd, Export, PA 15632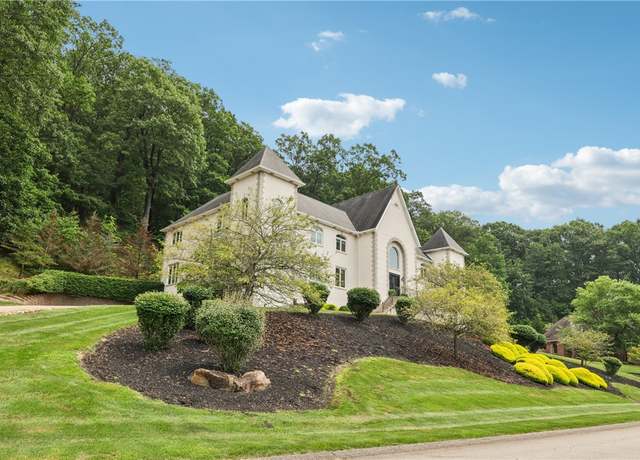 4306 Michel Ct, Murrysville, PA 15668
4306 Michel Ct, Murrysville, PA 15668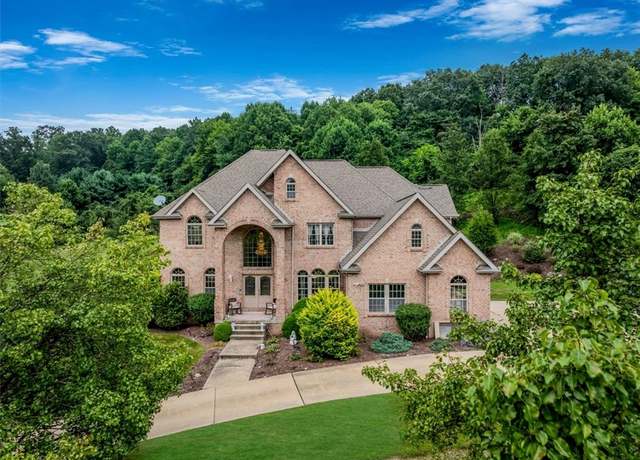 3513 Lashan Dr, Murrysville, PA 15668
3513 Lashan Dr, Murrysville, PA 15668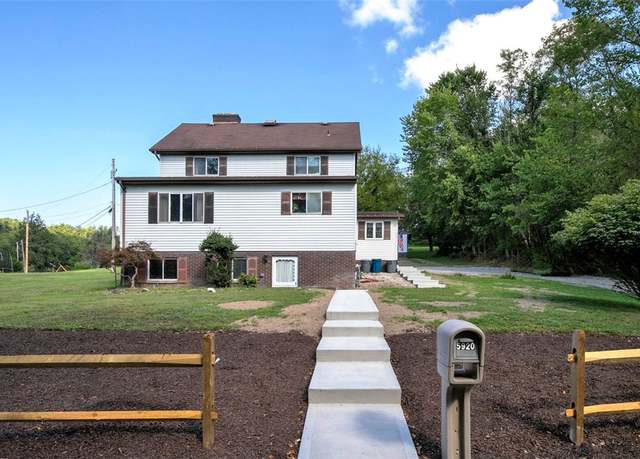 5920 Lee St, Export, PA 15632
5920 Lee St, Export, PA 15632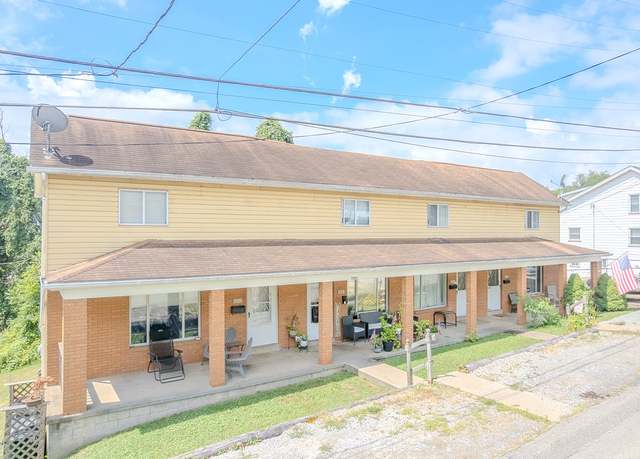 5847-5853 Roosevelt Ave, Export, PA 15632
5847-5853 Roosevelt Ave, Export, PA 15632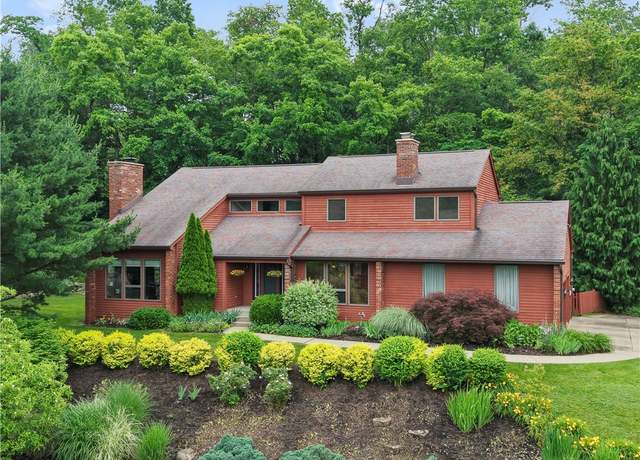 2507 Sarah Ct, Murrysville, PA 15668
2507 Sarah Ct, Murrysville, PA 15668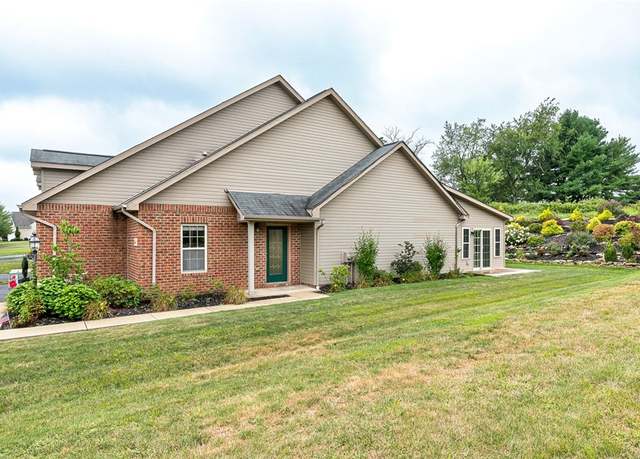 2348 Wheatland Cir, Delmont, PA 15626
2348 Wheatland Cir, Delmont, PA 15626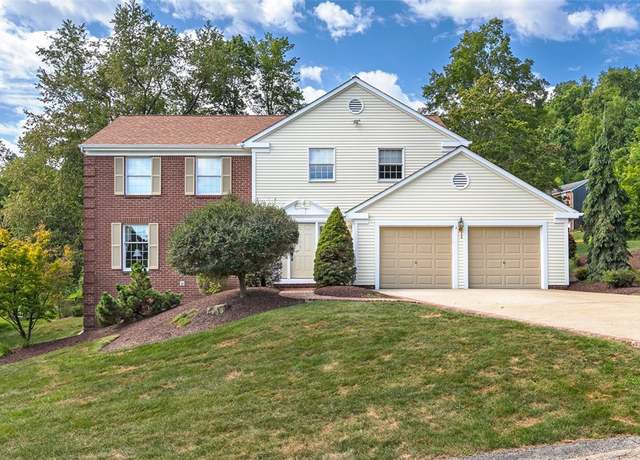 120 Hidden Valley Rd, Monroeville, PA 15146
120 Hidden Valley Rd, Monroeville, PA 15146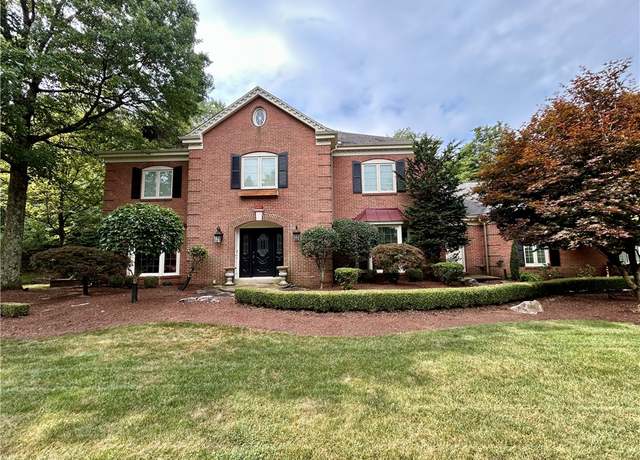 4830 Dargate Ln, Murrysville, PA 15668
4830 Dargate Ln, Murrysville, PA 15668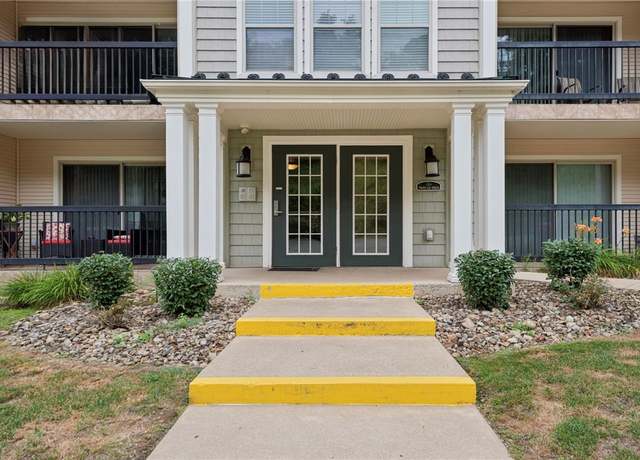 7021 Stefano #710, Delmont, PA 15626
7021 Stefano #710, Delmont, PA 15626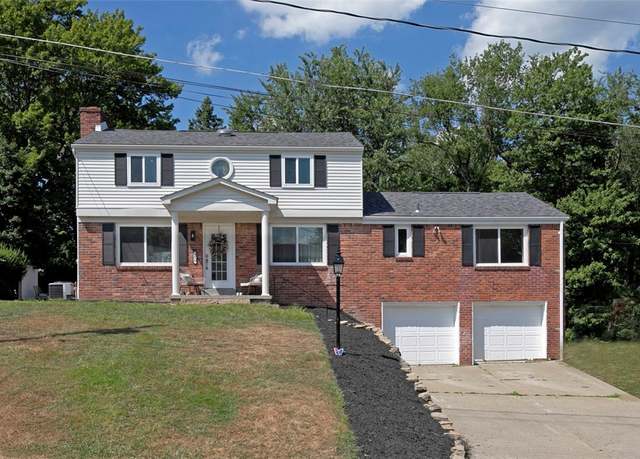 4670 Marjorie Dr, Murrysville, PA 15668
4670 Marjorie Dr, Murrysville, PA 15668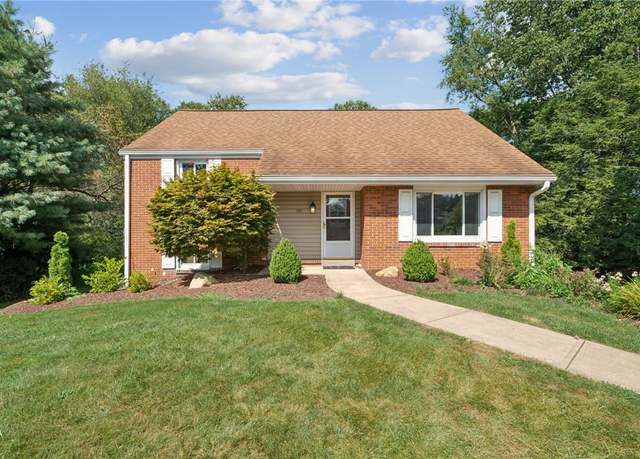 127 Surrey Dr, Delmont, PA 15626
127 Surrey Dr, Delmont, PA 15626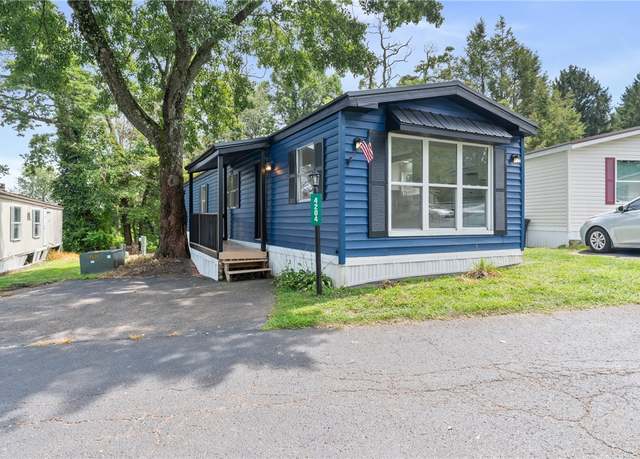 4204 Holiday Hills Ln, Murrysville, PA 15668
4204 Holiday Hills Ln, Murrysville, PA 15668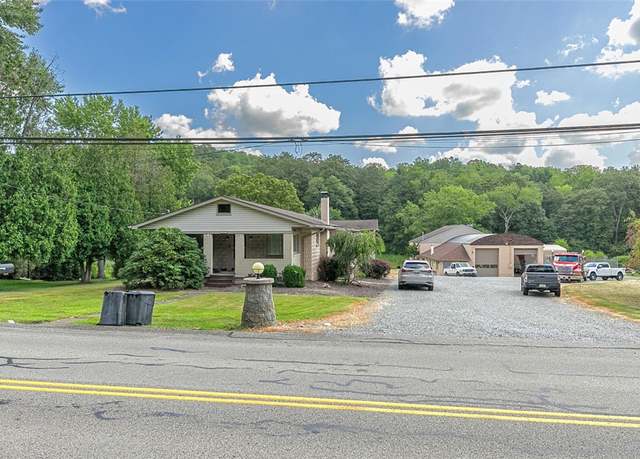 3275 Hills Church Rd, Export, PA 15632
3275 Hills Church Rd, Export, PA 15632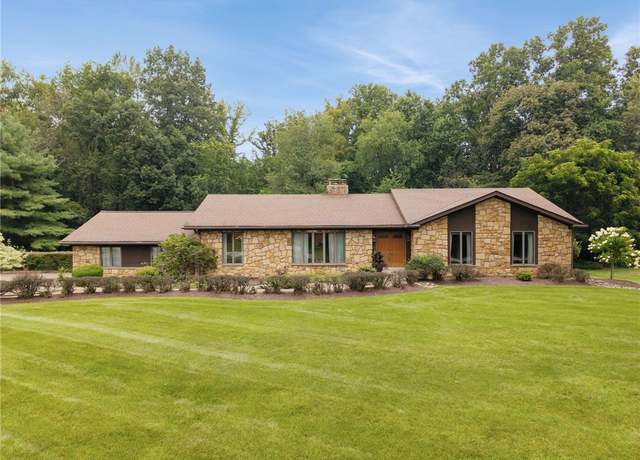 1001 General Forbes Rd, Jeannette, PA 15644
1001 General Forbes Rd, Jeannette, PA 15644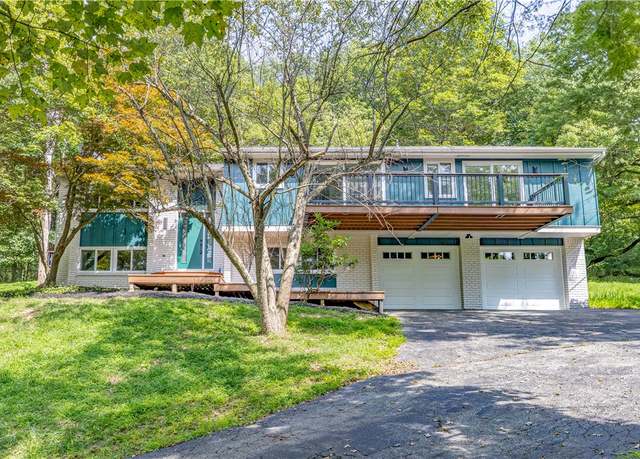 4309 Bulltown Rd, Murrysville, PA 15668
4309 Bulltown Rd, Murrysville, PA 15668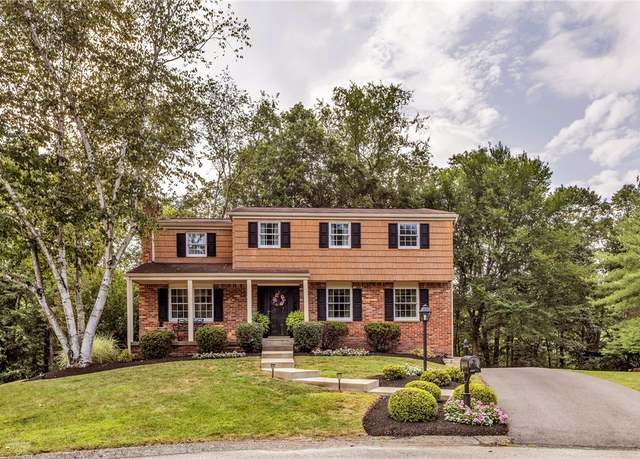 4130 Verner Ct, Murrysville, PA 15668
4130 Verner Ct, Murrysville, PA 15668 5812 Torrance Dr, Export, PA 15632
5812 Torrance Dr, Export, PA 15632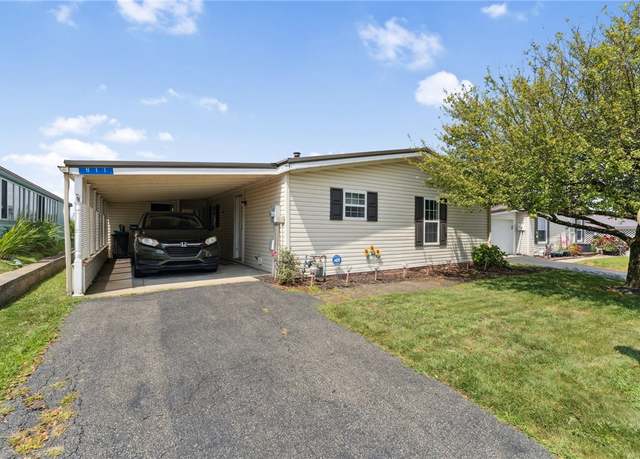 811 Clover Ln, Murrysville, PA 15668
811 Clover Ln, Murrysville, PA 15668 264 Ridge Ln, Murrysville, PA 15668
264 Ridge Ln, Murrysville, PA 15668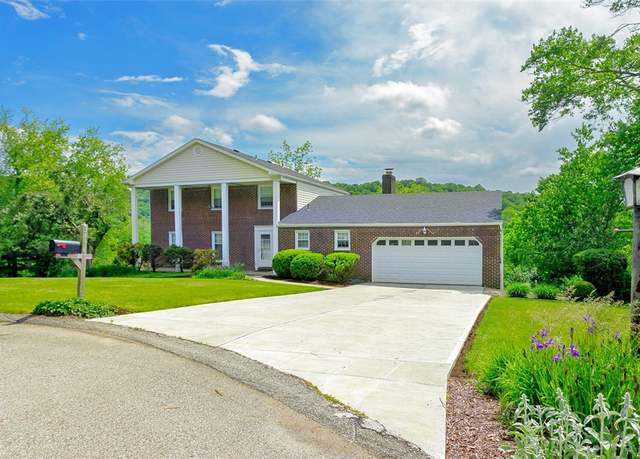 3194 Beverly Ct, Murrysville, PA 15668
3194 Beverly Ct, Murrysville, PA 15668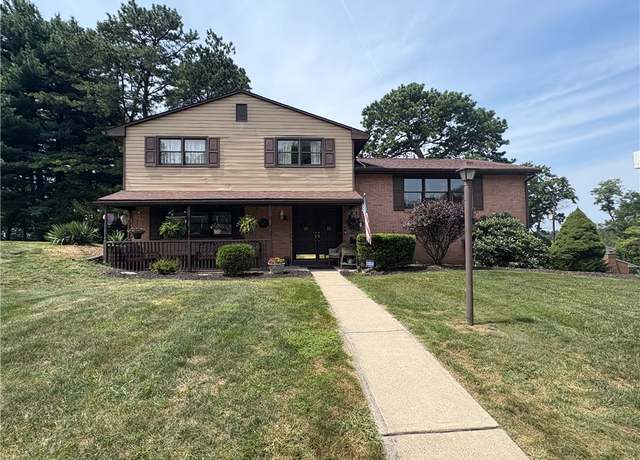 5000 Holly Ct, Murrysville, PA 15668
5000 Holly Ct, Murrysville, PA 15668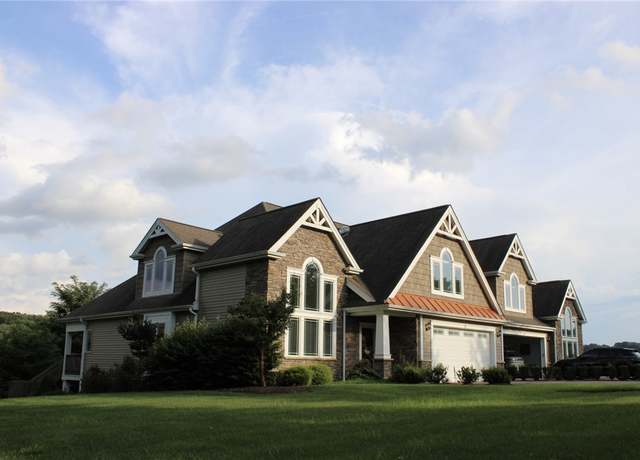 3553 Wiestertown Rd, Export, PA 15632
3553 Wiestertown Rd, Export, PA 15632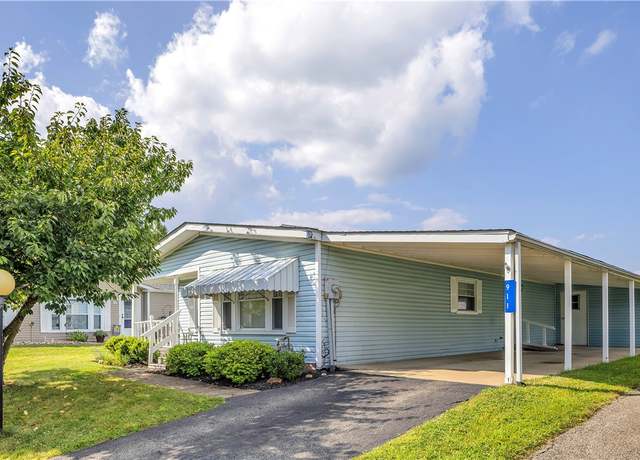 911 Lilac Ln, Murrysville, PA 15668
911 Lilac Ln, Murrysville, PA 15668 5525 Fontana Ct, Export, PA 15632
5525 Fontana Ct, Export, PA 15632