- Median Sale Price
- # of Homes Sold
- Median Days on Market
- 1 year
- 3 year
- 5 year
Loading...
 7216 Belle Manor Dr, Olive Branch, MS 38654
7216 Belle Manor Dr, Olive Branch, MS 38654 4601 Bobo Pl, Olive Branch, MS 38654
4601 Bobo Pl, Olive Branch, MS 38654 7132 Village Ln, Olive Branch, MS 38654
7132 Village Ln, Olive Branch, MS 38654 6522 E John Hamilton Way, Olive Branch, MS 38654
6522 E John Hamilton Way, Olive Branch, MS 38654 6459 Cheyenne Dr, Olive Branch, MS 38654
6459 Cheyenne Dr, Olive Branch, MS 38654 7885 Hunters Bend Cv, Olive Branch, MS 38654
7885 Hunters Bend Cv, Olive Branch, MS 38654 7375 Fox Creek Dr, Olive Branch, MS 38654
7375 Fox Creek Dr, Olive Branch, MS 38654 11258 Vicki's Ln, Olive Branch, MS 38654
11258 Vicki's Ln, Olive Branch, MS 38654 9178 William Paul Dr, Olive Branch, MS 38654
9178 William Paul Dr, Olive Branch, MS 38654 13649 River Grove Ln, Mineral Wells, MS 38654
13649 River Grove Ln, Mineral Wells, MS 38654 7305 Redbud Ln, Olive Branch, MS 38654
7305 Redbud Ln, Olive Branch, MS 38654Loading...
 14632 Choctaw Ridge Dr, Olive Branch, MS 38654
14632 Choctaw Ridge Dr, Olive Branch, MS 38654 7486 Newbury Dr, Olive Branch, MS 38654
7486 Newbury Dr, Olive Branch, MS 38654 5333 John Nielsen Way, Olive Branch, MS 38654
5333 John Nielsen Way, Olive Branch, MS 38654 10237 Cypress Plantation Dr, Olive Branch, MS 38654
10237 Cypress Plantation Dr, Olive Branch, MS 38654 4830 N Terrace Stone Dr, Olive Branch, MS 38654
4830 N Terrace Stone Dr, Olive Branch, MS 38654 10199 March Meadows Way, Olive Branch, MS 38654
10199 March Meadows Way, Olive Branch, MS 38654 5422 Bunyan Hill Dr, Olive Branch, MS 38654
5422 Bunyan Hill Dr, Olive Branch, MS 38654 9344 Miranda Dr, Olive Branch, MS 38654
9344 Miranda Dr, Olive Branch, MS 38654 9640 Miranda Dr, Olive Branch, MS 38654
9640 Miranda Dr, Olive Branch, MS 38654 14421 Santa Fe Dr, Olive Branch, MS 38654
14421 Santa Fe Dr, Olive Branch, MS 38654 6405 Crumpler Blvd, Olive Branch, MS 38654
6405 Crumpler Blvd, Olive Branch, MS 38654 7582 E Fox Hunt Drive Dr, Olive Branch, MS 38654
7582 E Fox Hunt Drive Dr, Olive Branch, MS 38654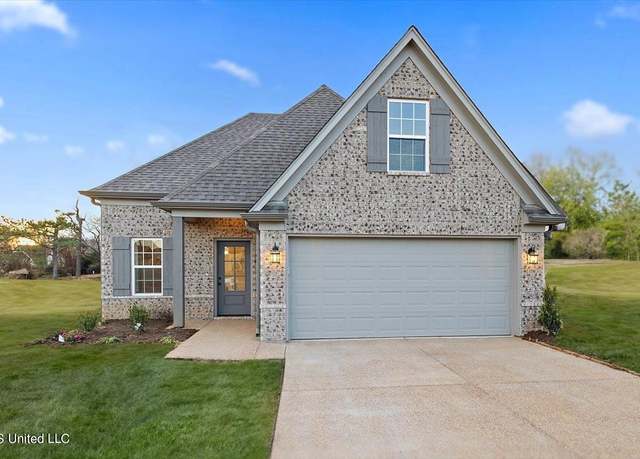 6472 E John Hamilton Way, Olive Branch, MS 38654
6472 E John Hamilton Way, Olive Branch, MS 38654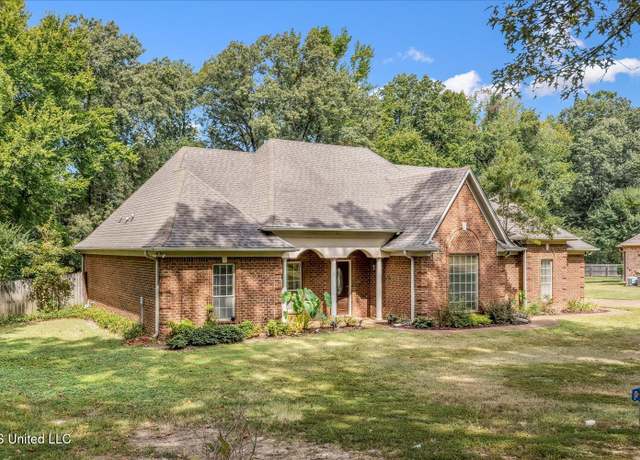 7015 Stanley Dr, Olive Branch, MS 38654
7015 Stanley Dr, Olive Branch, MS 38654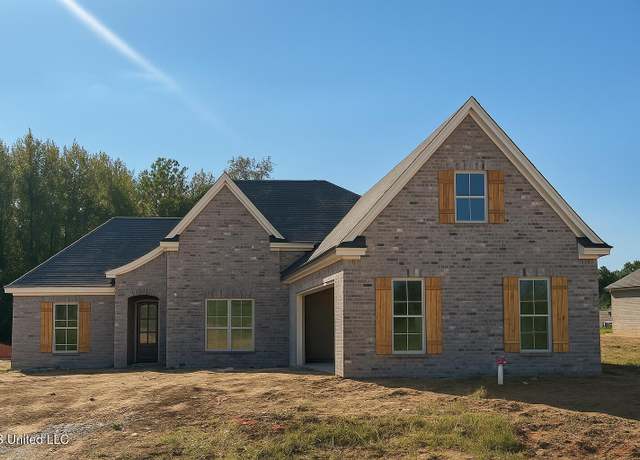 723 Lucas Ln, Hernando, MS 38632
723 Lucas Ln, Hernando, MS 38632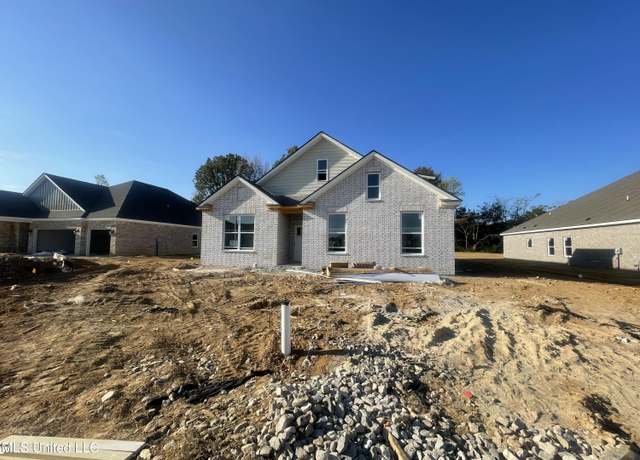 5460 Bunyan Hill Dr, Olive Branch, MS 38654
5460 Bunyan Hill Dr, Olive Branch, MS 38654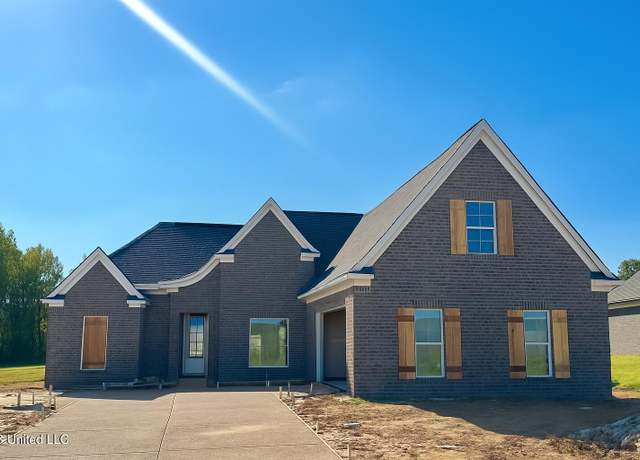 687 Lucas Ln, Hernando, MS 38632
687 Lucas Ln, Hernando, MS 38632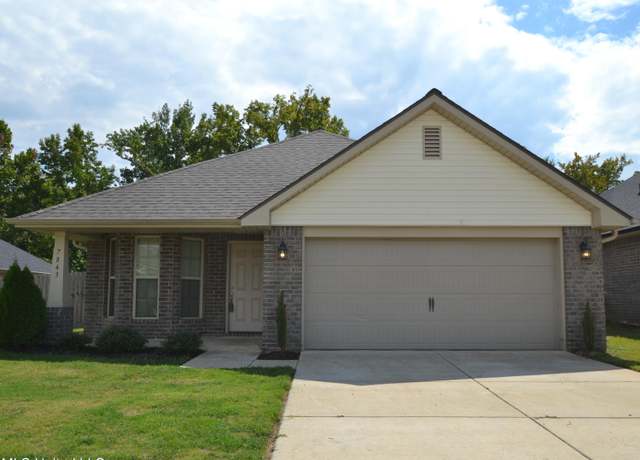 7843 Ferndale Dr, Olive Branch, MS 38654
7843 Ferndale Dr, Olive Branch, MS 38654 6164 Spring Xing, Olive Branch, MS 38654
6164 Spring Xing, Olive Branch, MS 38654 14276 Cantwell Dr, Olive Branch, MS 38654
14276 Cantwell Dr, Olive Branch, MS 38654 809 Wells Dr, Hernando, MS 38632
809 Wells Dr, Hernando, MS 38632 6825 Charlotte Dr, Olive Branch, MS 38654
6825 Charlotte Dr, Olive Branch, MS 38654 6843 Pink Warbler Ln, Olive Branch, MS 38654
6843 Pink Warbler Ln, Olive Branch, MS 38654 784 Arrow Cv, Olive Branch, MS 38654
784 Arrow Cv, Olive Branch, MS 38654 7759 Ferndale Dr, Olive Branch, MS 38654
7759 Ferndale Dr, Olive Branch, MS 38654