- Median Sale Price
- # of Homes Sold
- Median Days on Market
- 1 year
- 3 year
- 5 year
Loading...
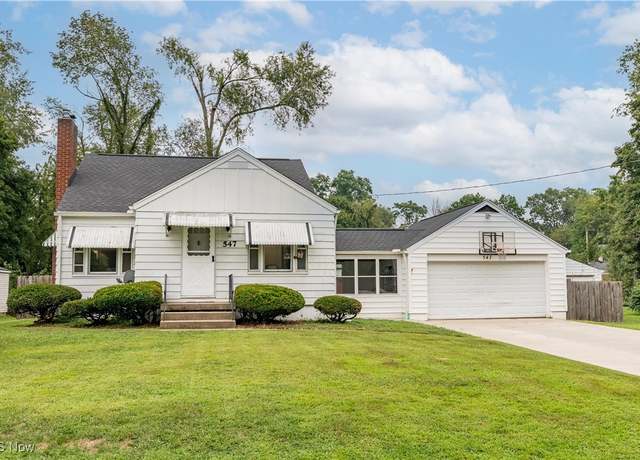 547 Kruger Ave, New Franklin, OH 44319
547 Kruger Ave, New Franklin, OH 44319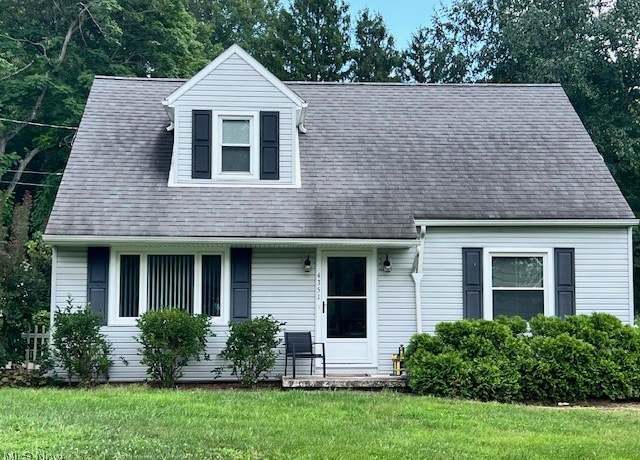 4351 E Hohman Cir, New Franklin, OH 44319
4351 E Hohman Cir, New Franklin, OH 44319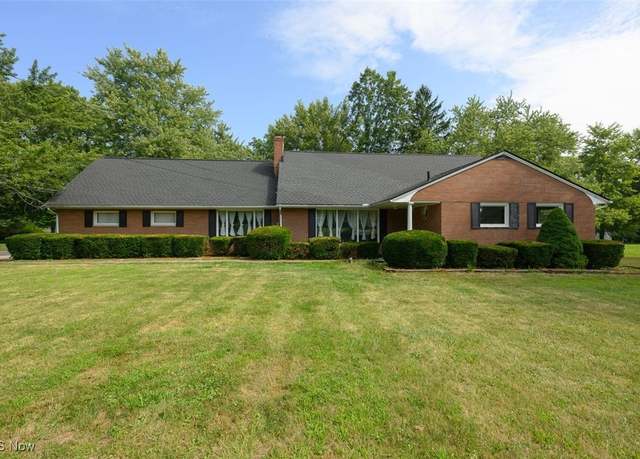 715 Highland Park Dr, New Franklin, OH 44319
715 Highland Park Dr, New Franklin, OH 44319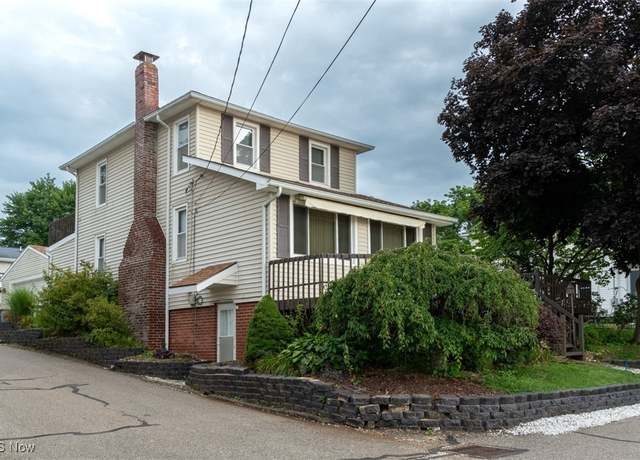 4751 Bickford Ave, New Franklin, OH 44319
4751 Bickford Ave, New Franklin, OH 44319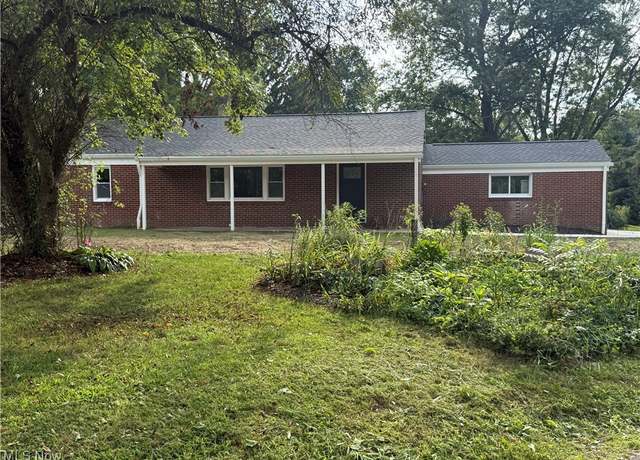 1298 Swigart Rd, Barberton, OH 44203
1298 Swigart Rd, Barberton, OH 44203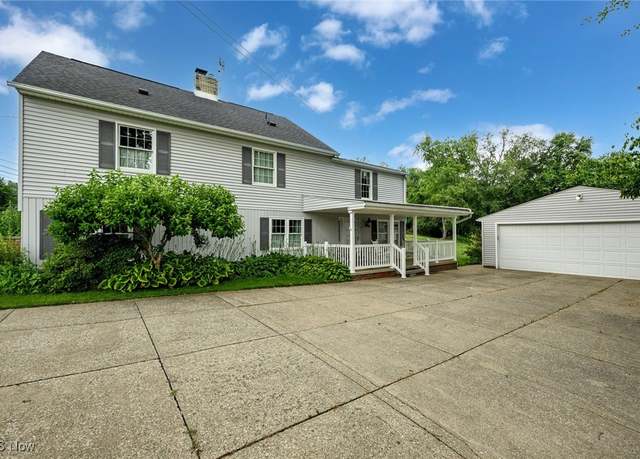 7060 Manchester Rd, New Franklin, OH 44614
7060 Manchester Rd, New Franklin, OH 44614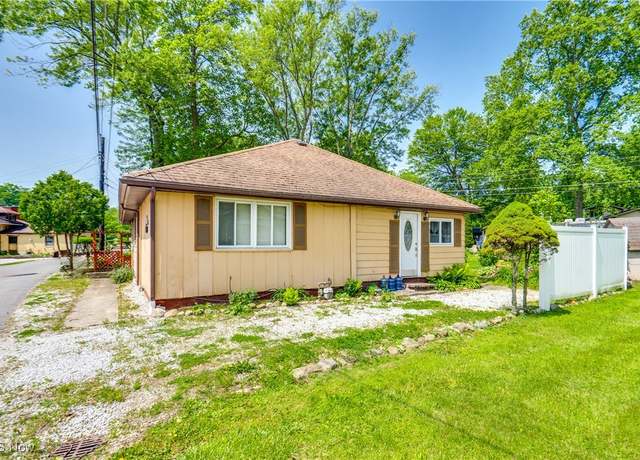 4944 Coleman Dr, New Franklin, OH 44319
4944 Coleman Dr, New Franklin, OH 44319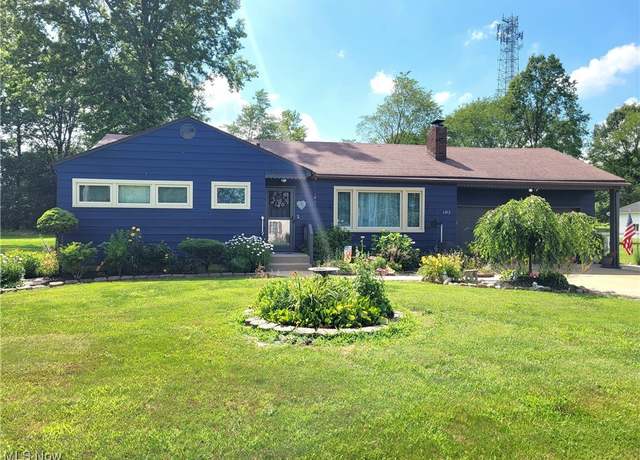 6412 Lieb Dr, New Franklin, OH 44216
6412 Lieb Dr, New Franklin, OH 44216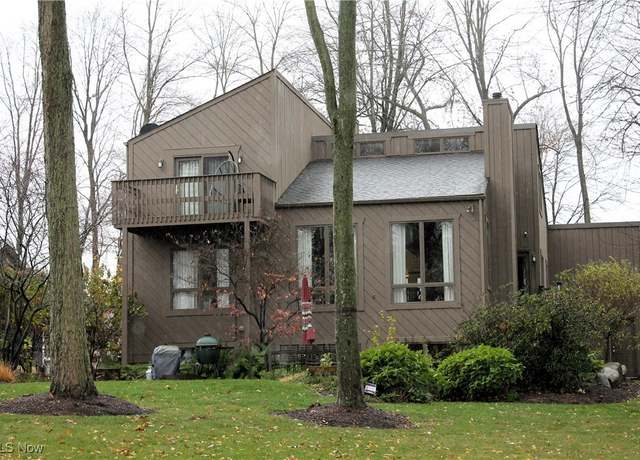 166 Shrakes Hotel Dr, New Franklin, OH 44319
166 Shrakes Hotel Dr, New Franklin, OH 44319 W Turkeyfoot Lake Rd, Akron, OH 44319
W Turkeyfoot Lake Rd, Akron, OH 44319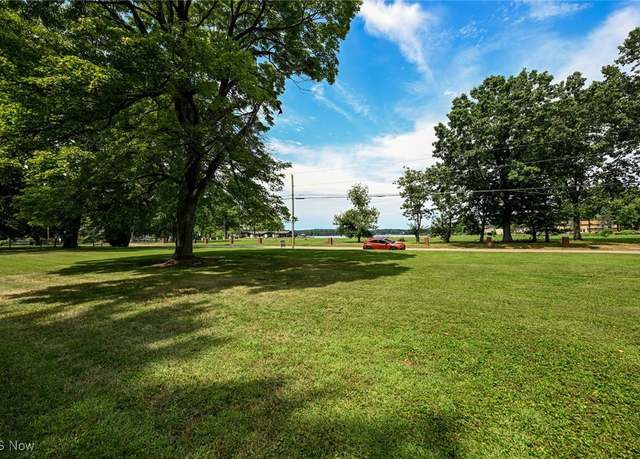 S/L 14,15 Shakes Hotel Dr, New Franklin, OH 44319
S/L 14,15 Shakes Hotel Dr, New Franklin, OH 44319Loading...
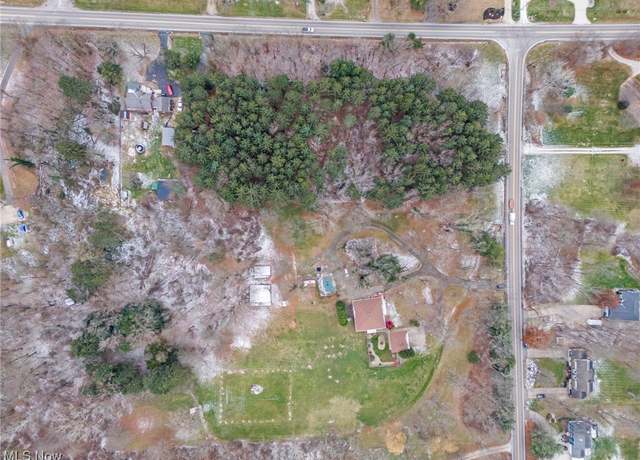 High Mill Ave NW, Clinton, OH 44216
High Mill Ave NW, Clinton, OH 44216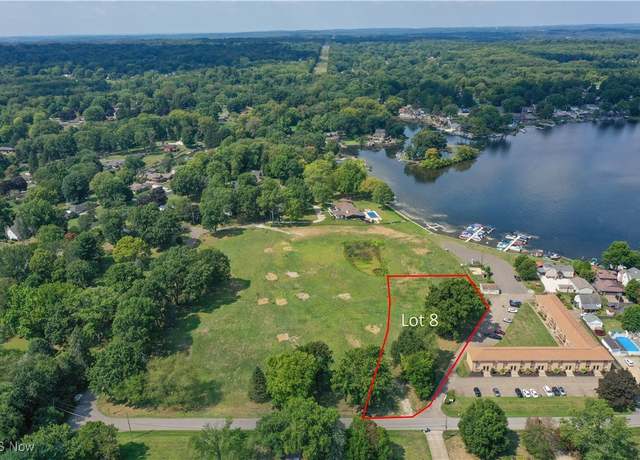 lot 8 Whyem Dr, Akron, OH 44319
lot 8 Whyem Dr, Akron, OH 44319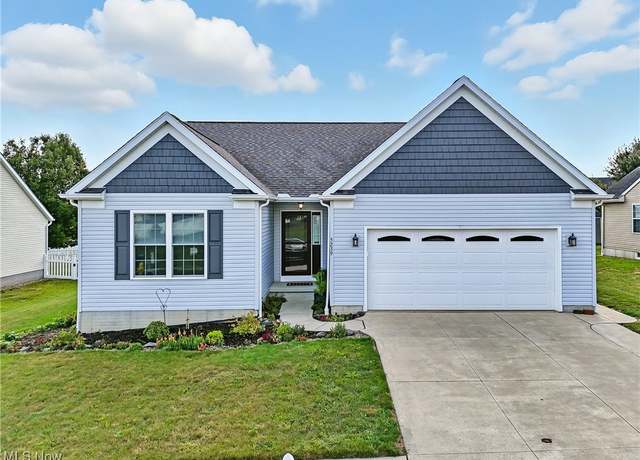 5239 Monroe Sq E, Barberton, OH 44203
5239 Monroe Sq E, Barberton, OH 44203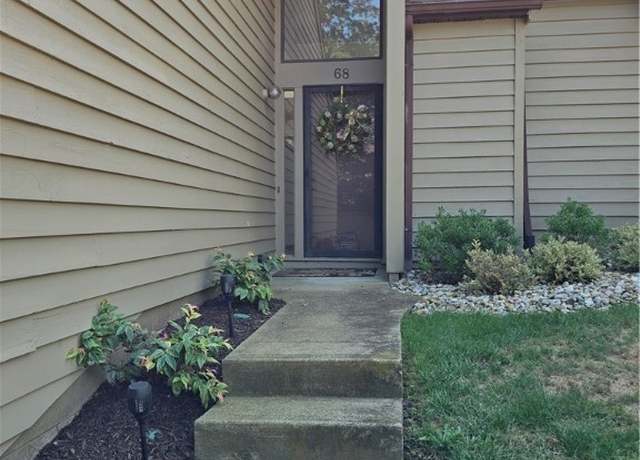 68 Starboard Cir, Akron, OH 44319
68 Starboard Cir, Akron, OH 44319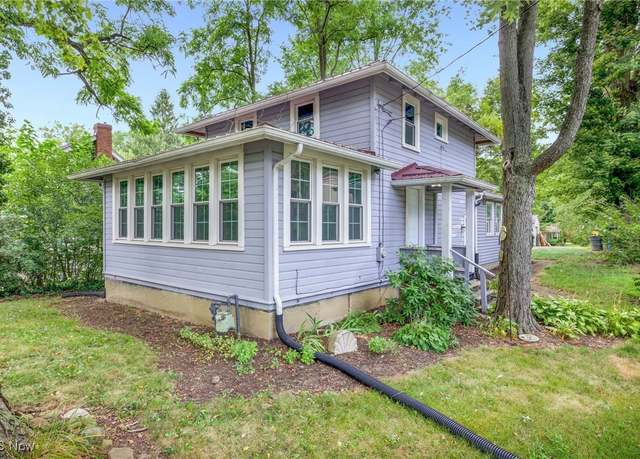 3704 S Turkeyfoot Rd, Coventry Township, OH 44319
3704 S Turkeyfoot Rd, Coventry Township, OH 44319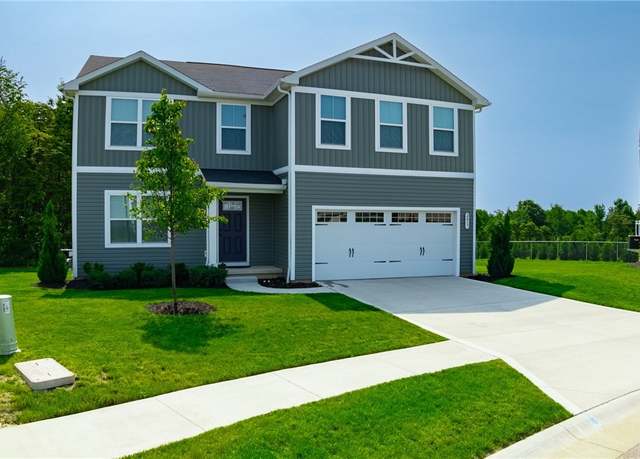 2457 Bishop Oval, Barberton, OH 44203
2457 Bishop Oval, Barberton, OH 44203 18592 Edwards Rd #156, Doylestown, OH 44230
18592 Edwards Rd #156, Doylestown, OH 44230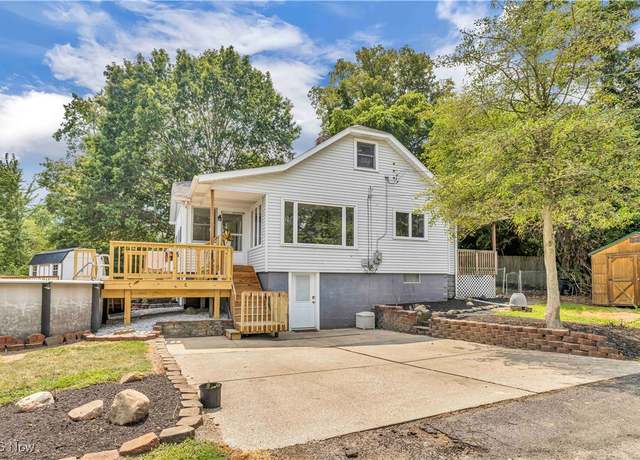 870 Sail Dr, Coventry Township, OH 44319
870 Sail Dr, Coventry Township, OH 44319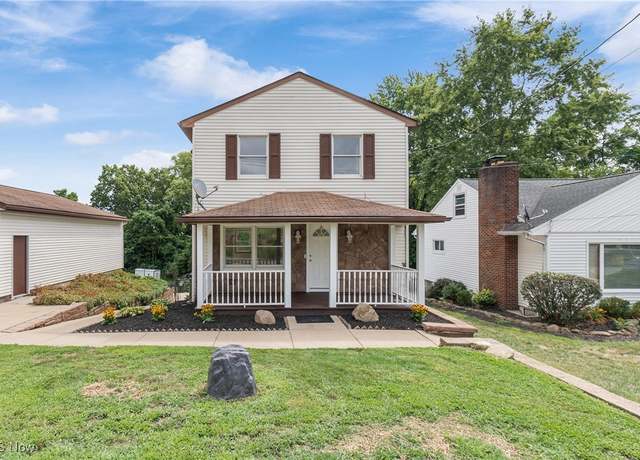 3807 Hummel Dr, Coventry Township, OH 44319
3807 Hummel Dr, Coventry Township, OH 44319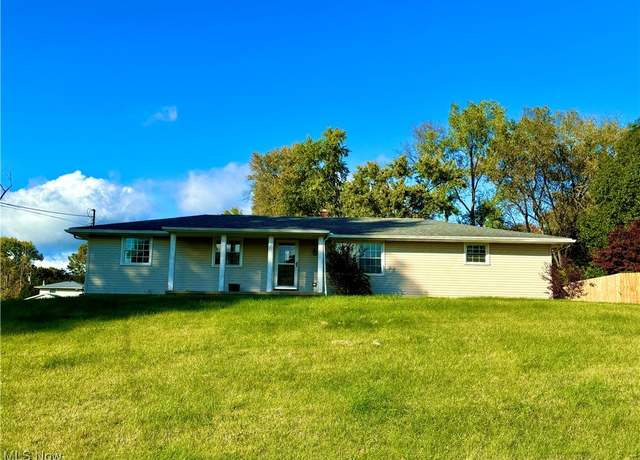 11391 Michelle Dr NW, Canal Fulton, OH 44614
11391 Michelle Dr NW, Canal Fulton, OH 44614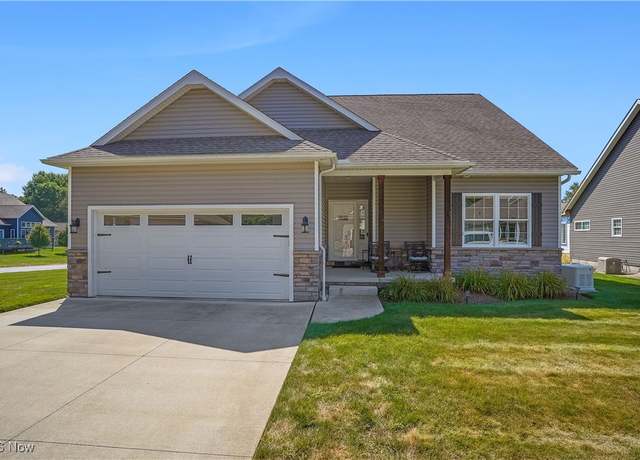 341 Alexis Ln, Canal Fulton, OH 44614
341 Alexis Ln, Canal Fulton, OH 44614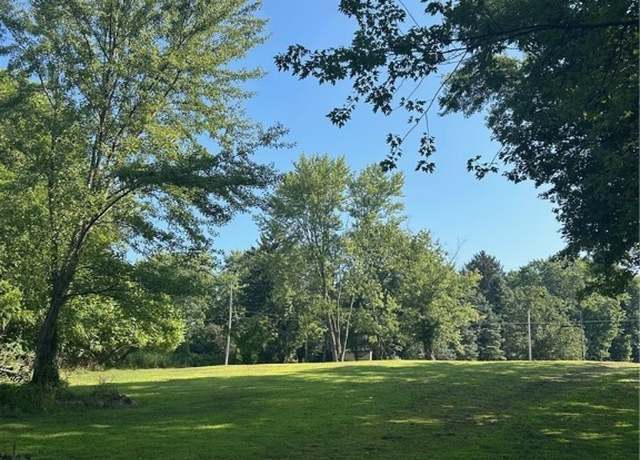 1742 Turkeyfoot Lake Rd, Coventry Township, OH 44203
1742 Turkeyfoot Lake Rd, Coventry Township, OH 44203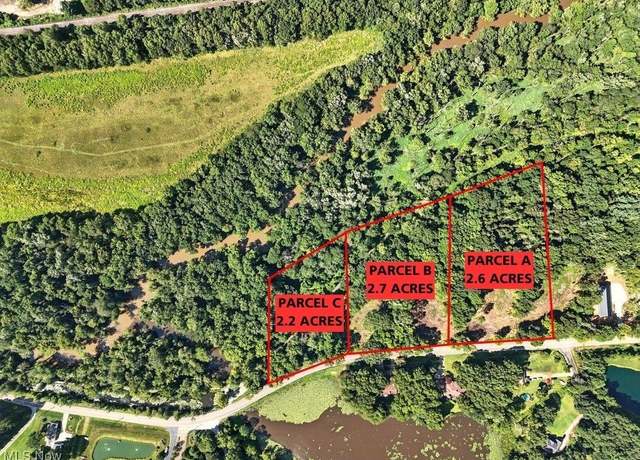 8055 Erie Ave, Canal Fulton, OH 44614
8055 Erie Ave, Canal Fulton, OH 44614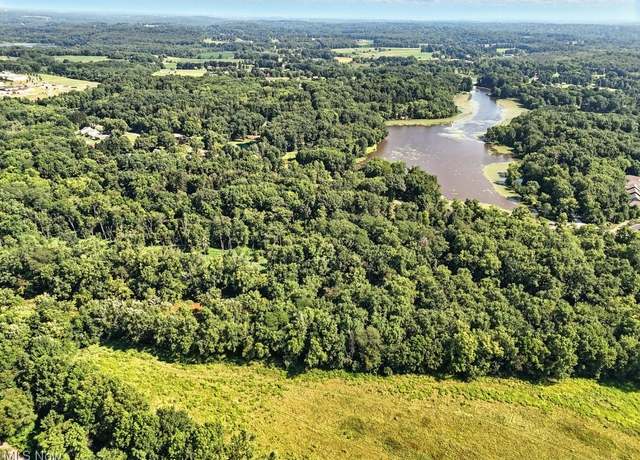 8089 Erie Ave, Canal Fulton, OH 44614
8089 Erie Ave, Canal Fulton, OH 44614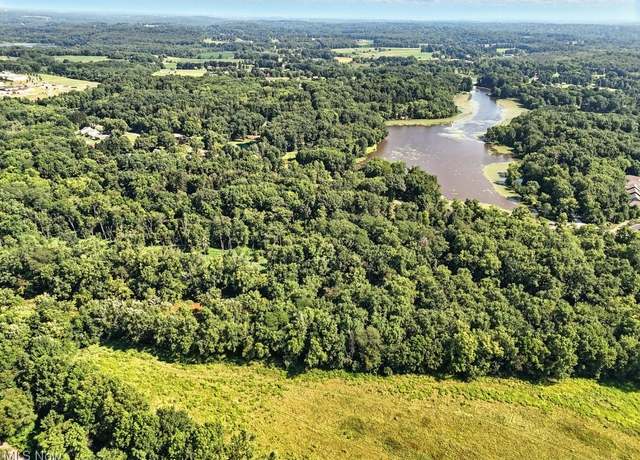 8113 Erie Ave, Canal Fulton, OH 44614
8113 Erie Ave, Canal Fulton, OH 44614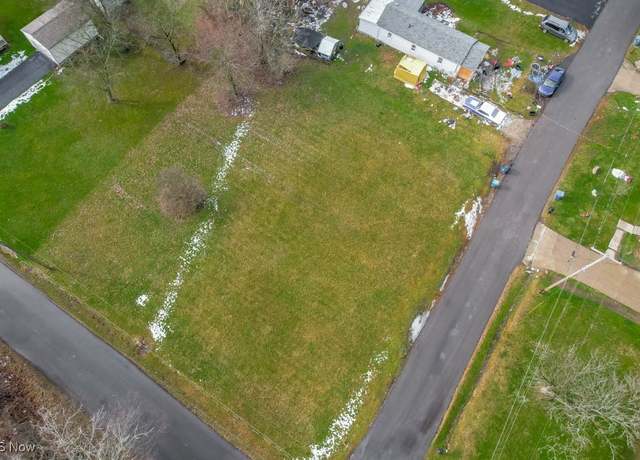 000 Haynes Ave, Norton, OH 44203
000 Haynes Ave, Norton, OH 44203