- Median Sale Price
- # of Homes Sold
- Median Days on Market
- 1 year
- 3 year
- 5 year
Loading...
 1288 W 3440 S, Logan, UT 84321
1288 W 3440 S, Logan, UT 84321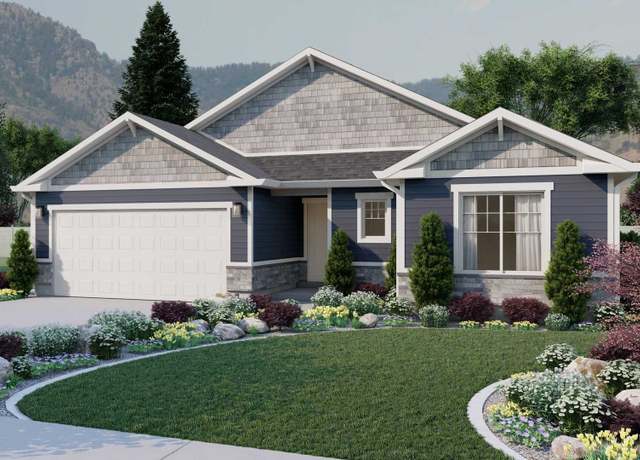 400 W 3085 S, Logan, UT 84321
400 W 3085 S, Logan, UT 84321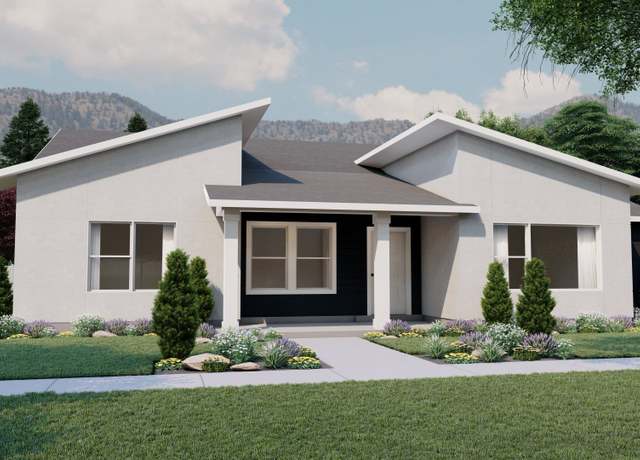 182 W 3175 S, Logan, UT 84321
182 W 3175 S, Logan, UT 84321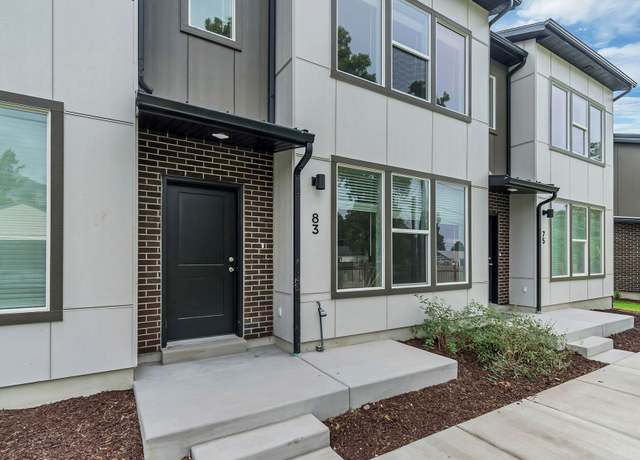 787 S 75 E, Springville, UT 84663
787 S 75 E, Springville, UT 84663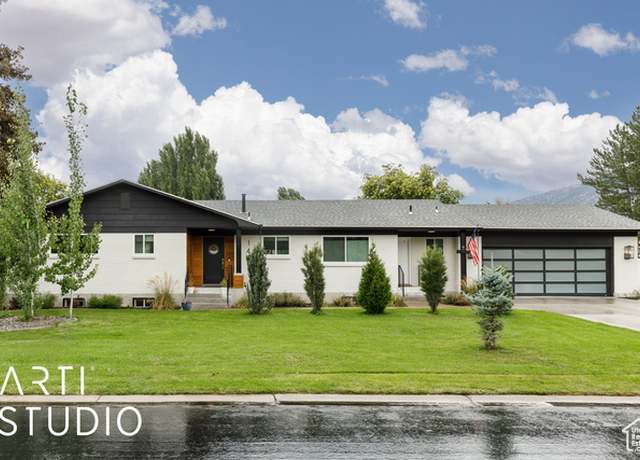 145 Quarter Cir, Logan, UT 84321
145 Quarter Cir, Logan, UT 84321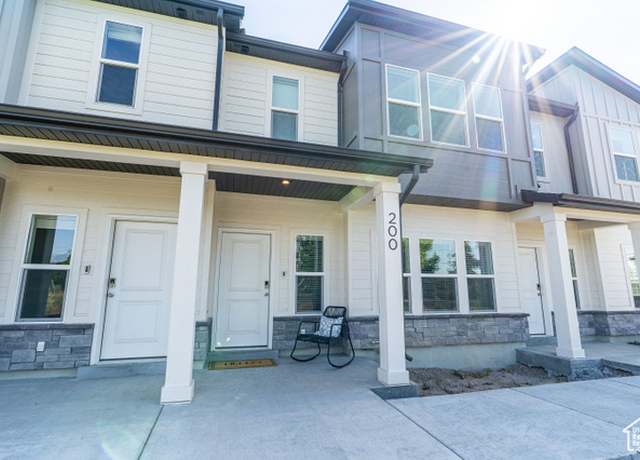 200 W 3175 S, Logan, UT 84321
200 W 3175 S, Logan, UT 84321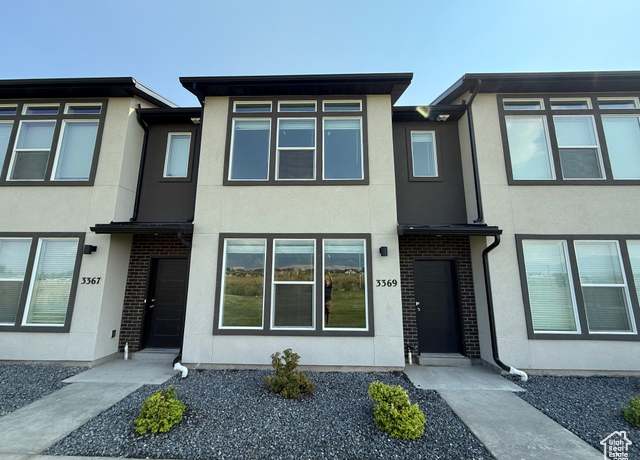 3369 S 1010 W, Logan, UT 84321
3369 S 1010 W, Logan, UT 84321 2485 S 1296 W, Logan, UT 84321
2485 S 1296 W, Logan, UT 84321Loading...
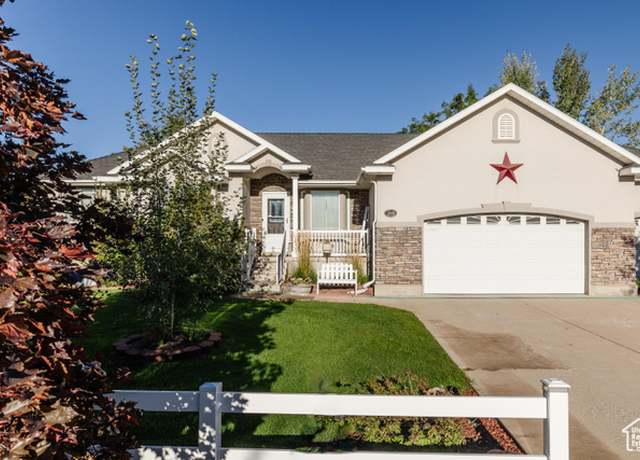 2899 S 1080 W, Logan, UT 84321
2899 S 1080 W, Logan, UT 84321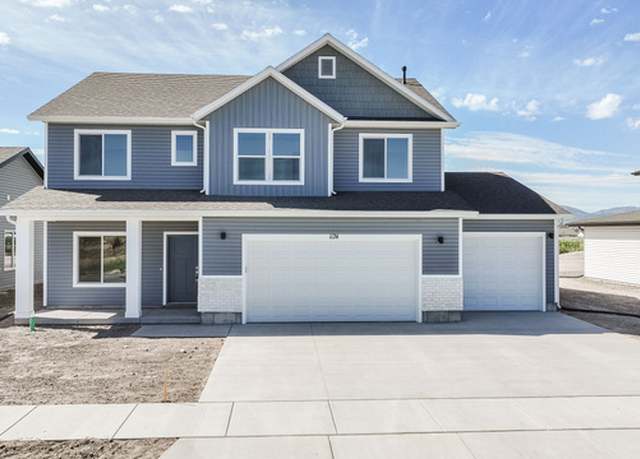 1174 W 3410 S, Logan, UT 84321
1174 W 3410 S, Logan, UT 84321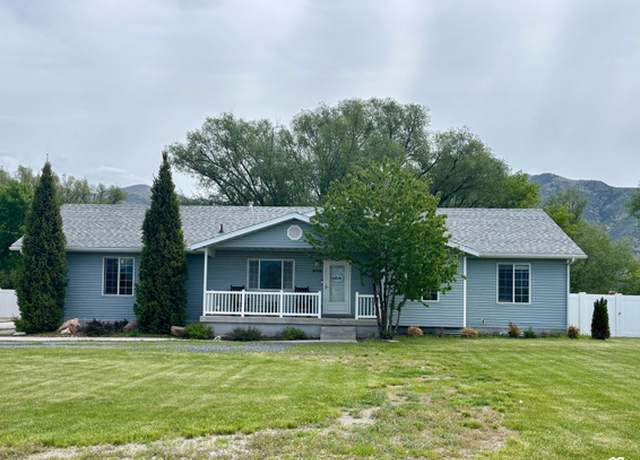 2708 S Main St, Logan, UT 84321
2708 S Main St, Logan, UT 84321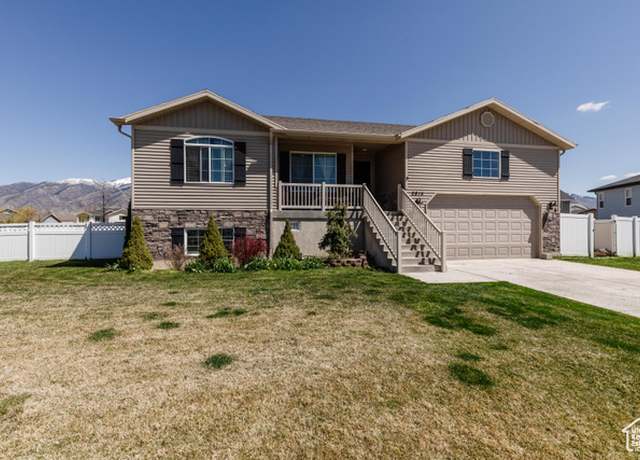 2814 S 1150 W, Logan, UT 84321
2814 S 1150 W, Logan, UT 84321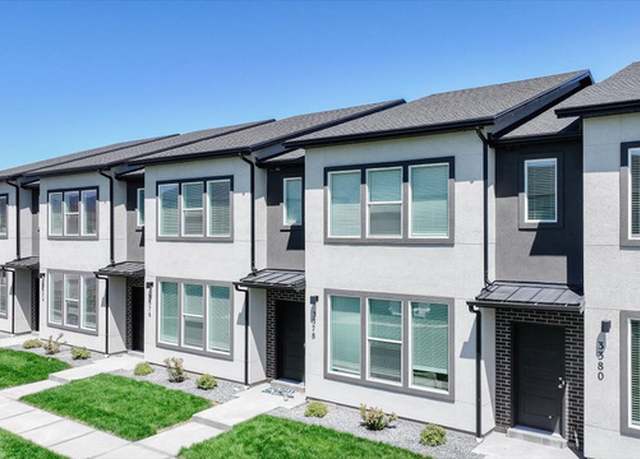 3395 S 1010 W, Logan, UT 84321
3395 S 1010 W, Logan, UT 84321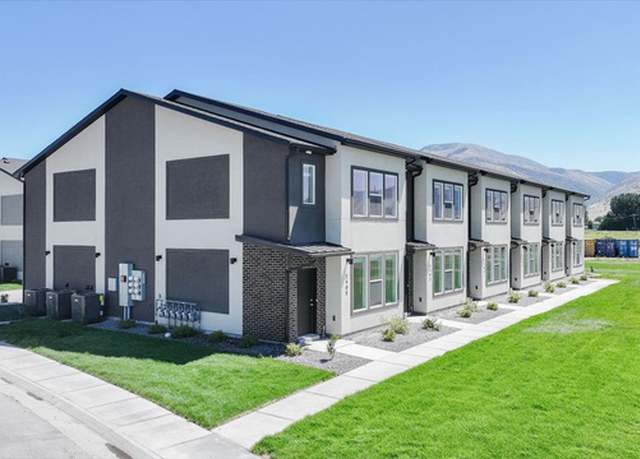 3401 S 1010 W, Logan, UT 84321
3401 S 1010 W, Logan, UT 84321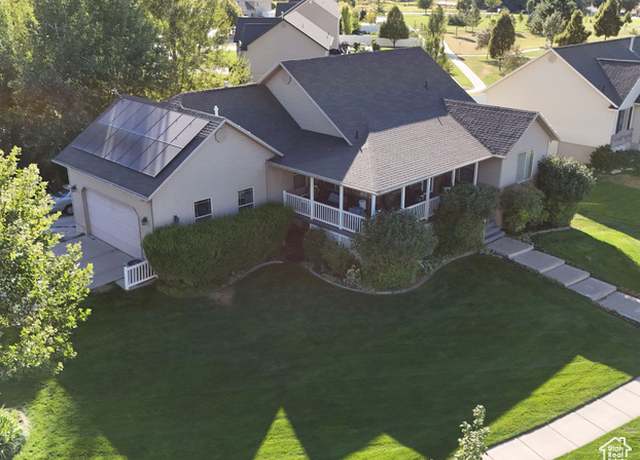 2269 S Clear Creek Rd, Logan, UT 84321
2269 S Clear Creek Rd, Logan, UT 84321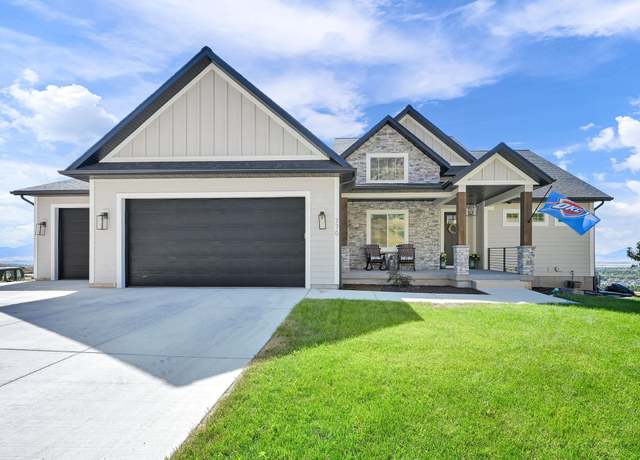 The Lookout Plan, Gv8yg Nibley, UT 84321
The Lookout Plan, Gv8yg Nibley, UT 84321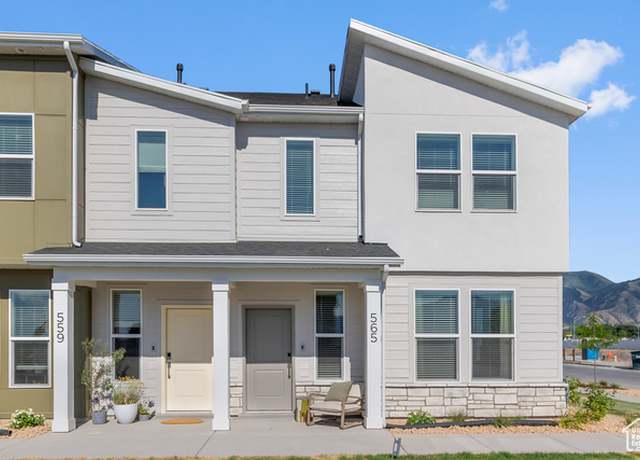 202 W 3175 S, Logan, UT 84321
202 W 3175 S, Logan, UT 84321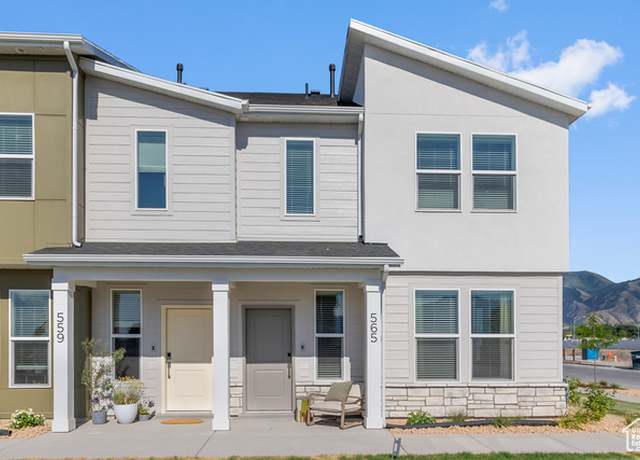 201 W 3175 S #634, Nibley, UT 84321
201 W 3175 S #634, Nibley, UT 84321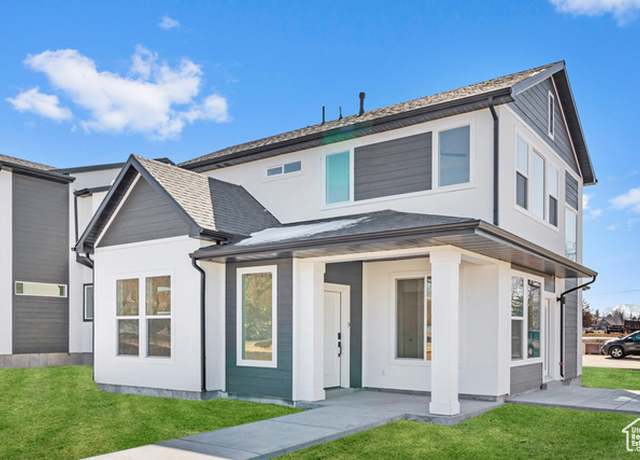 173 W 3175 S, Logan, UT 84321
173 W 3175 S, Logan, UT 84321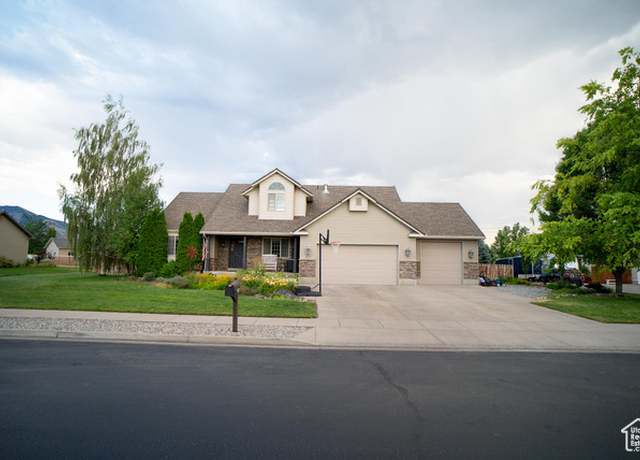 396 W 3650 S, Logan, UT 84321
396 W 3650 S, Logan, UT 84321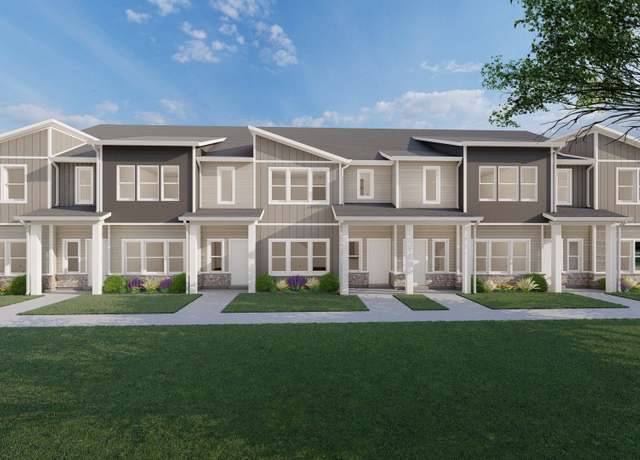 199 W 3175 S, Logan, UT 84321
199 W 3175 S, Logan, UT 84321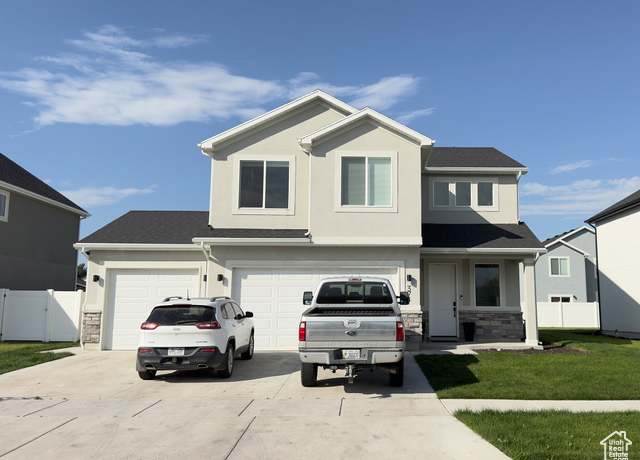 374 W Ropelato Dr S, Nibley, UT 84321
374 W Ropelato Dr S, Nibley, UT 84321 2259 S 1180 W #12, Nibley, UT 84321
2259 S 1180 W #12, Nibley, UT 84321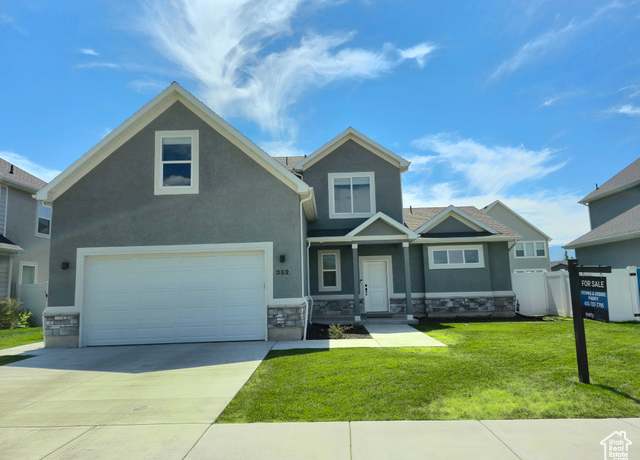 352 W Ropelato Dr, Nibley, UT 84321
352 W Ropelato Dr, Nibley, UT 84321 3093 S 1600 W, Logan, UT 84321
3093 S 1600 W, Logan, UT 84321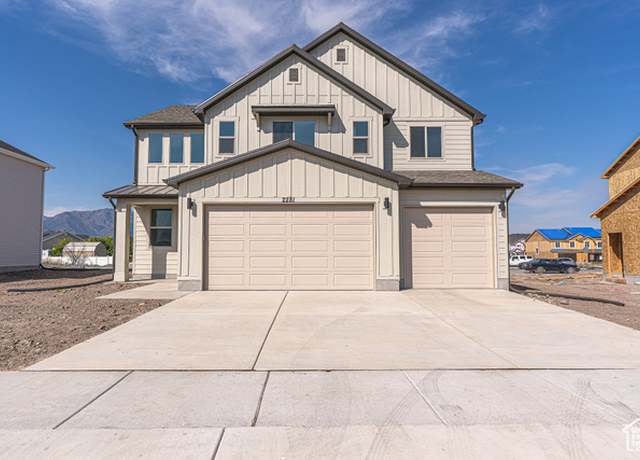 2281 S 1050 W #97, Nibley, UT 84321
2281 S 1050 W #97, Nibley, UT 84321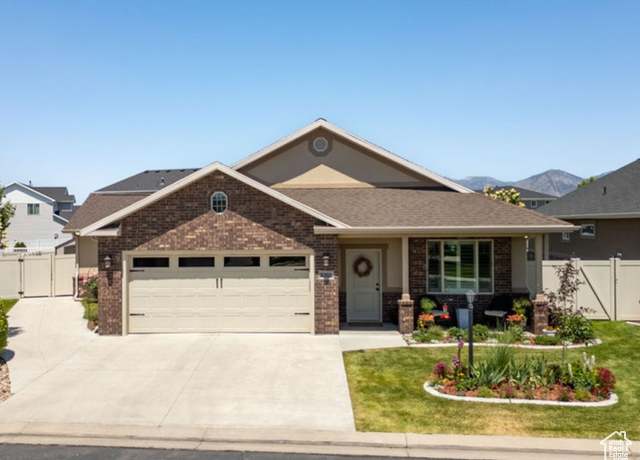 1065 W 2740 S, Logan, UT 84321
1065 W 2740 S, Logan, UT 84321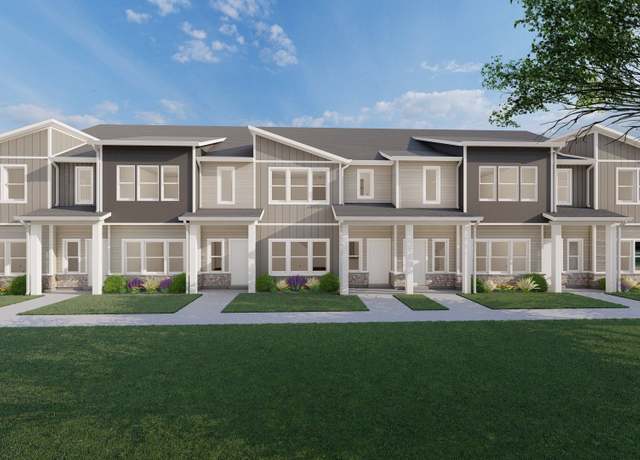 201 W 3175 S, Logan, UT 84321
201 W 3175 S, Logan, UT 84321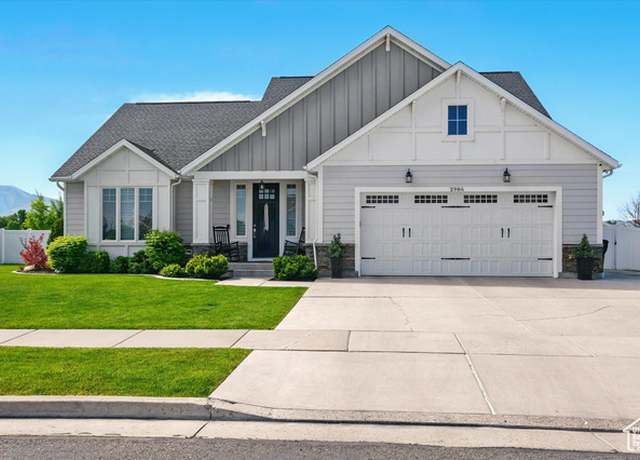 2986 S Stonebridge Dr W, Logan, UT 84321
2986 S Stonebridge Dr W, Logan, UT 84321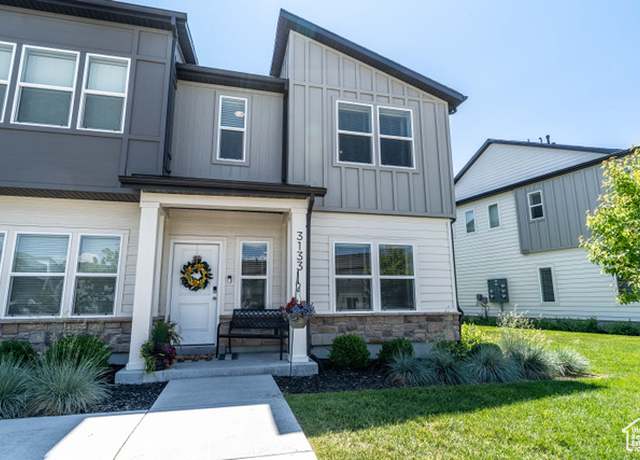 3133 S 350 W, Logan, UT 84321
3133 S 350 W, Logan, UT 84321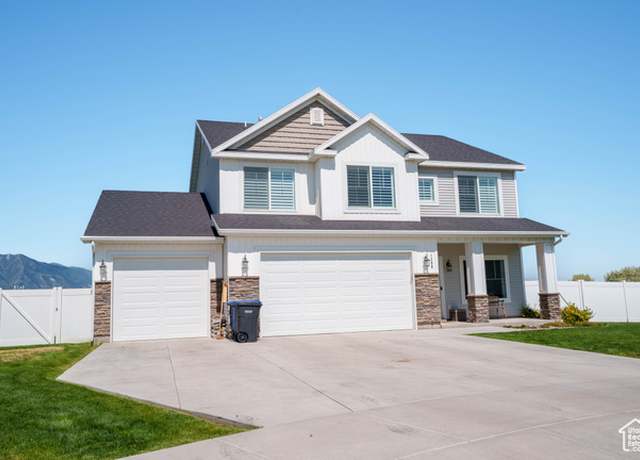 1389 W 2870 S, Logan, UT 84321
1389 W 2870 S, Logan, UT 84321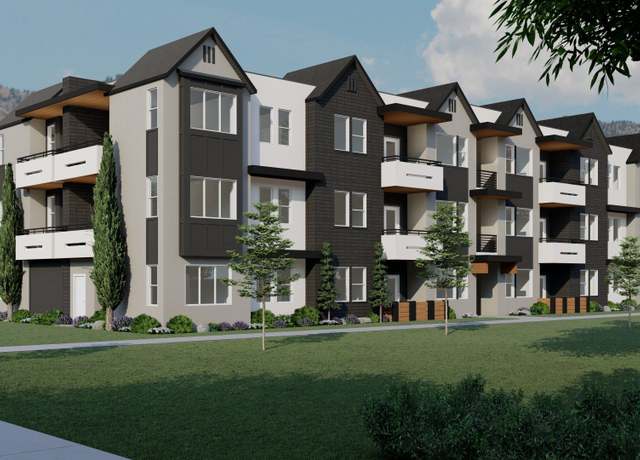 3085 S 225 W Unit G302, Nibley, UT 84321
3085 S 225 W Unit G302, Nibley, UT 84321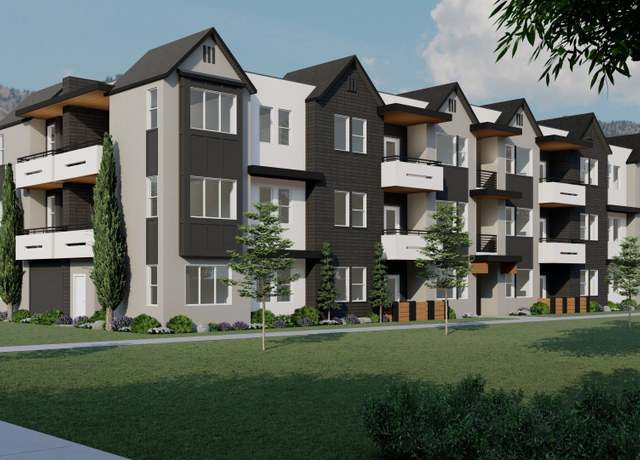 3085 S 225 W Unit G204, Nibley, UT 84321
3085 S 225 W Unit G204, Nibley, UT 84321