- Median Sale Price
- # of Homes Sold
- Median Days on Market
- 1 year
- 3 year
- 5 year
Loading...
 20 Haines Ave, Berlin, NJ 08009
20 Haines Ave, Berlin, NJ 08009 189 Watsontown New Freedom Rd, Berlin, NJ 08009
189 Watsontown New Freedom Rd, Berlin, NJ 08009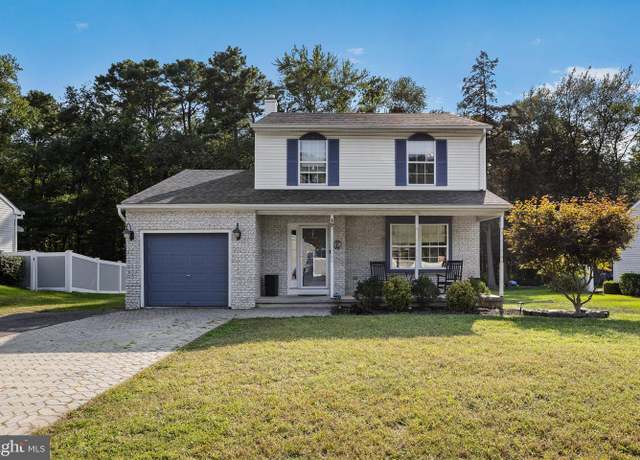 12 Madison Ave, Berlin, NJ 08009
12 Madison Ave, Berlin, NJ 08009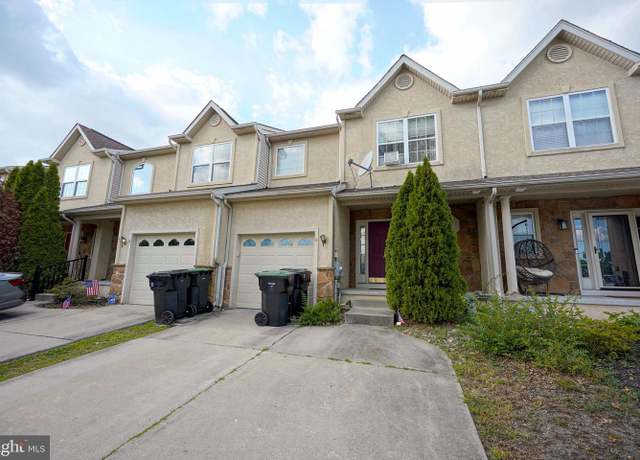 8 Bryce Rd, Berlin, NJ 08009
8 Bryce Rd, Berlin, NJ 08009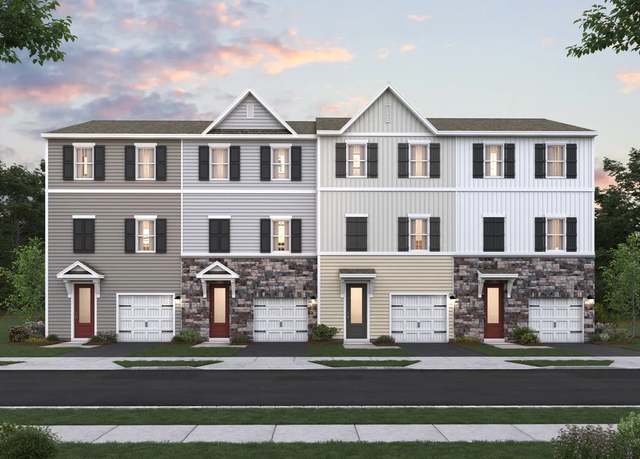 55 Basswood St, Berlin, NJ 08009
55 Basswood St, Berlin, NJ 08009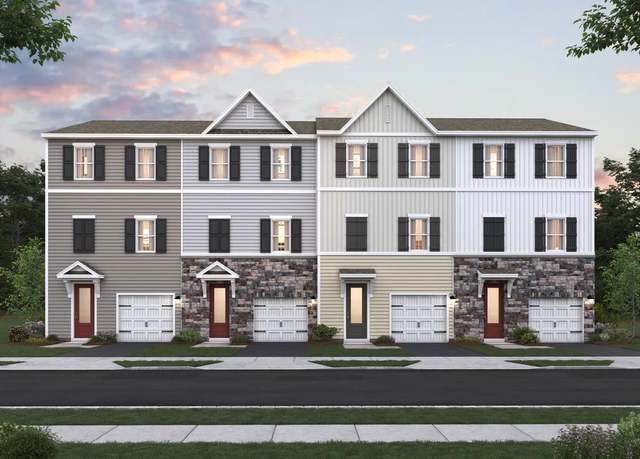 57 Basswood St, Berlin, NJ 08009
57 Basswood St, Berlin, NJ 08009Loading...
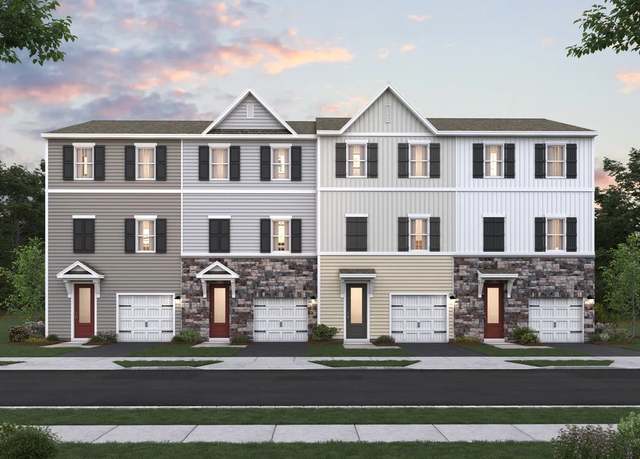 59 Basswood St, Berlin, NJ 08009
59 Basswood St, Berlin, NJ 08009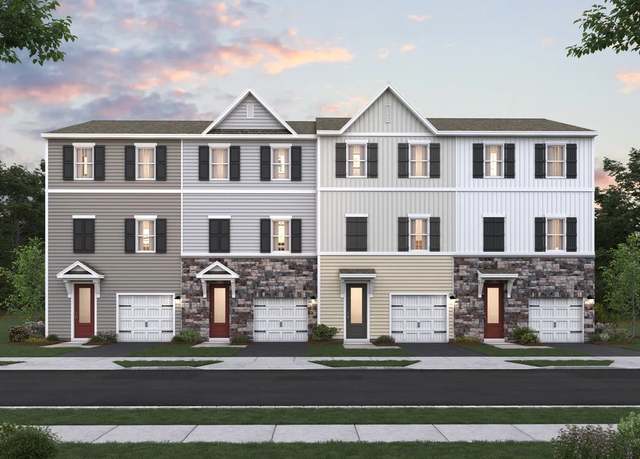 53 Basswood St, Berlin, NJ 08009
53 Basswood St, Berlin, NJ 08009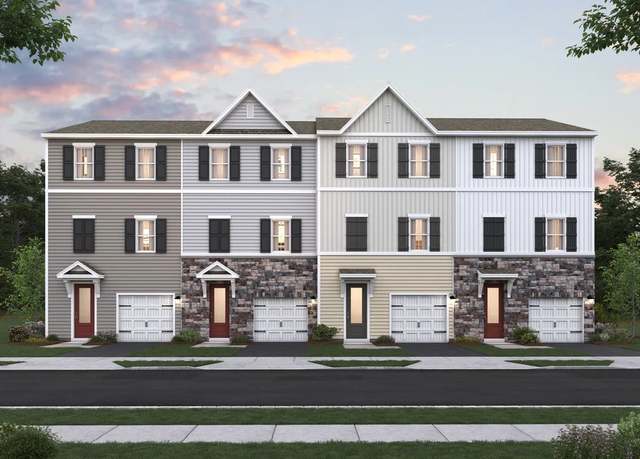 51 Basswood St, Berlin, NJ 08009
51 Basswood St, Berlin, NJ 08009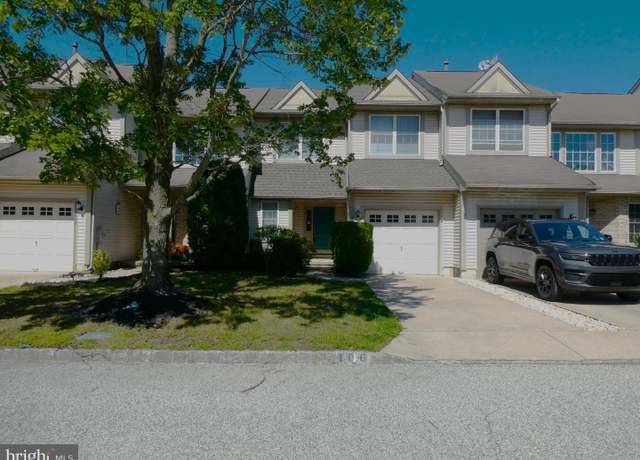 106 Kennedy Ln, Berlin, NJ 08009
106 Kennedy Ln, Berlin, NJ 08009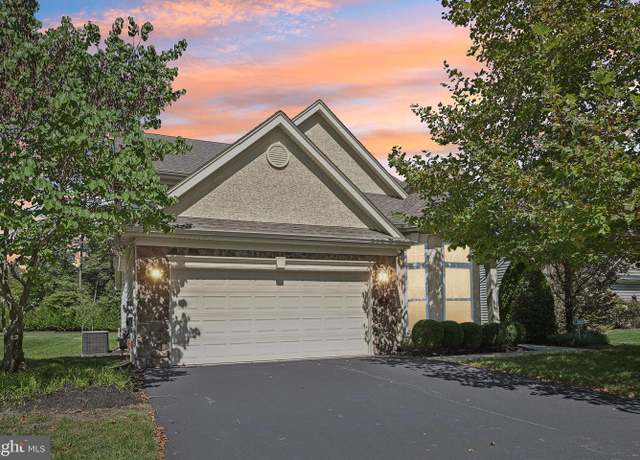 4 Woodcrest Ct, Berlin, NJ 08009
4 Woodcrest Ct, Berlin, NJ 08009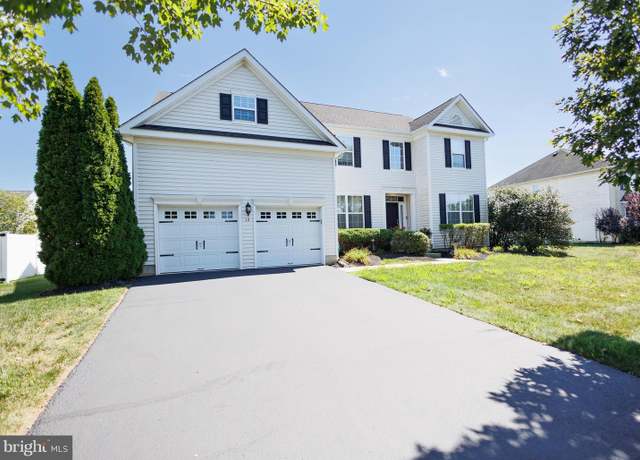 12 Buckingham Dr, Berlin, NJ 08009
12 Buckingham Dr, Berlin, NJ 08009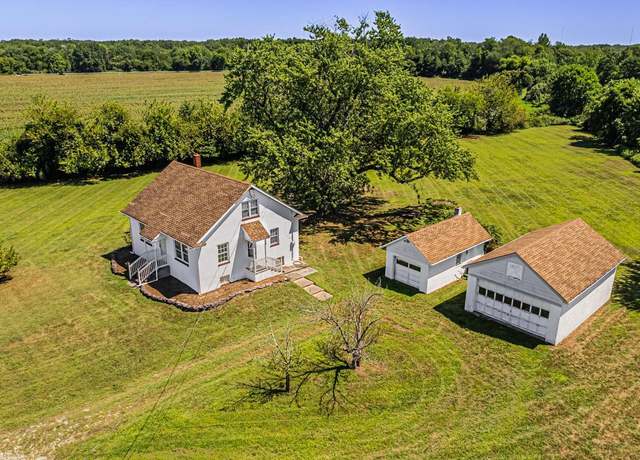 16 E Factory Rd, Atco, NJ 08009
16 E Factory Rd, Atco, NJ 08009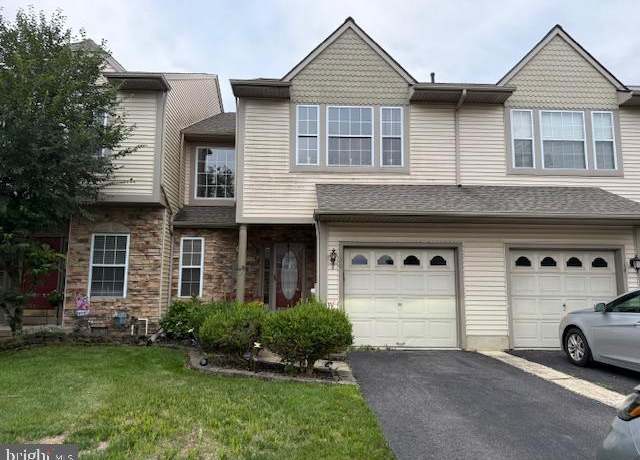 16 Roosevelt Blvd, Berlin, NJ 08009
16 Roosevelt Blvd, Berlin, NJ 08009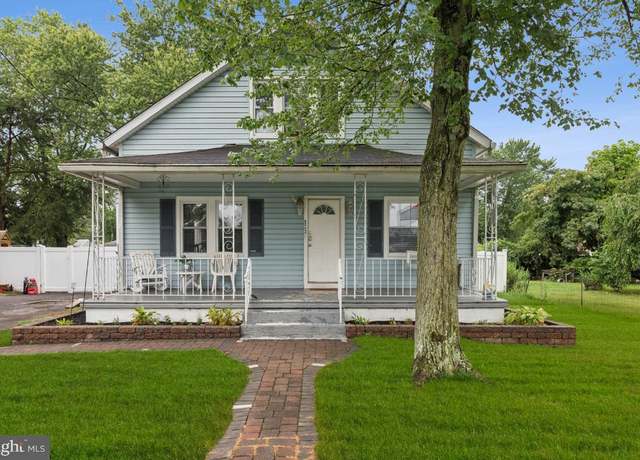 523 Main Ave, Berlin, NJ 08009
523 Main Ave, Berlin, NJ 08009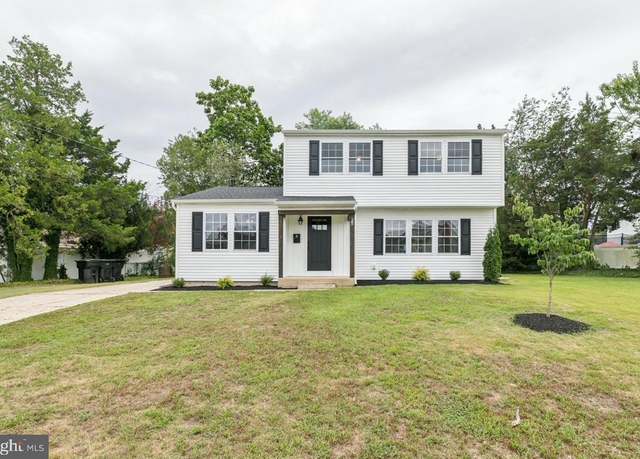 25 Coleman Rd, Berlin, NJ 08009
25 Coleman Rd, Berlin, NJ 08009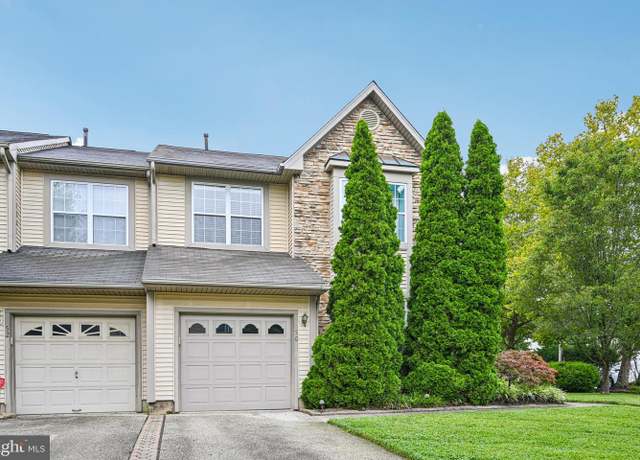 50 Roosevelt Blvd, Berlin, NJ 08009
50 Roosevelt Blvd, Berlin, NJ 08009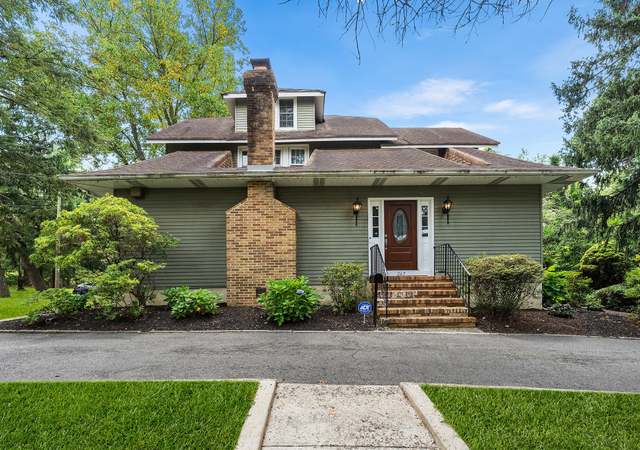 267 W White Horse Pike, Berlin, NJ 08009
267 W White Horse Pike, Berlin, NJ 08009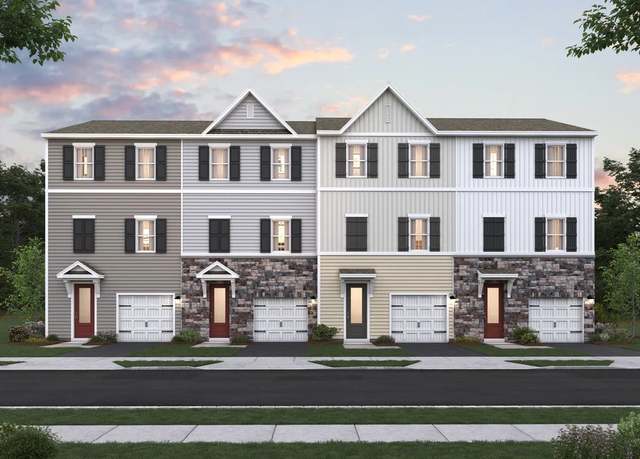 65 Basswood St, Berlin, NJ 08009
65 Basswood St, Berlin, NJ 08009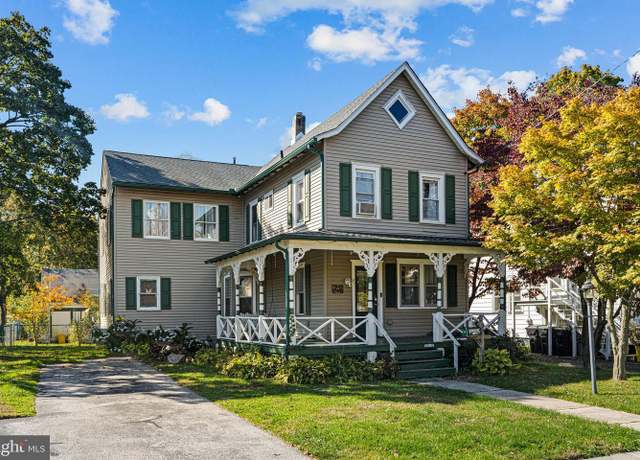 36 Haines Ave, Berlin, NJ 08009
36 Haines Ave, Berlin, NJ 08009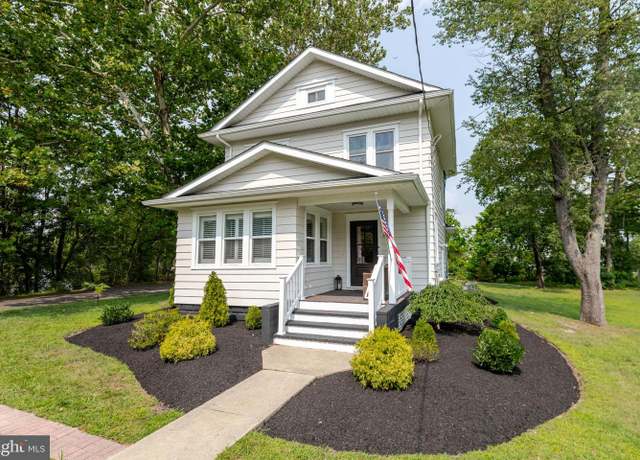 16 Townsend Ave, Berlin, NJ 08009
16 Townsend Ave, Berlin, NJ 08009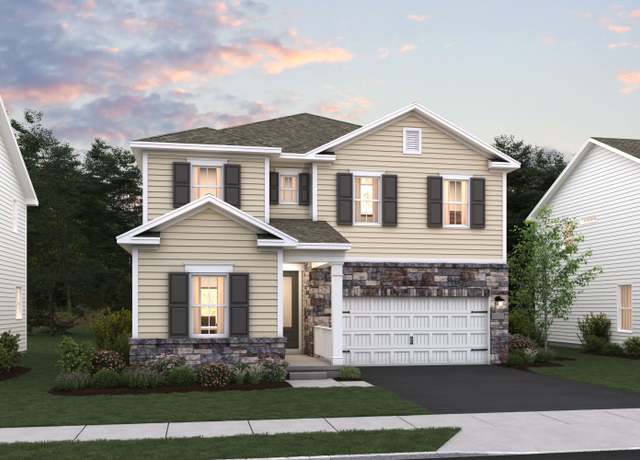 21 Butternut Dr, Berlin, NJ 08009
21 Butternut Dr, Berlin, NJ 08009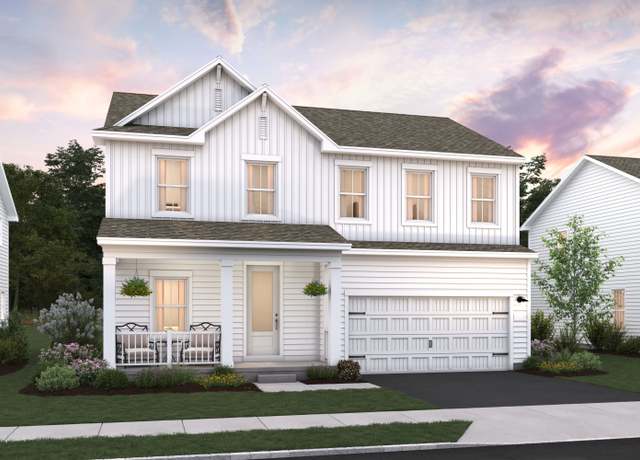 19 Butternut Dr, Berlin, NJ 08009
19 Butternut Dr, Berlin, NJ 08009 65 Basswood St #303, Berlin, NJ 08009
65 Basswood St #303, Berlin, NJ 08009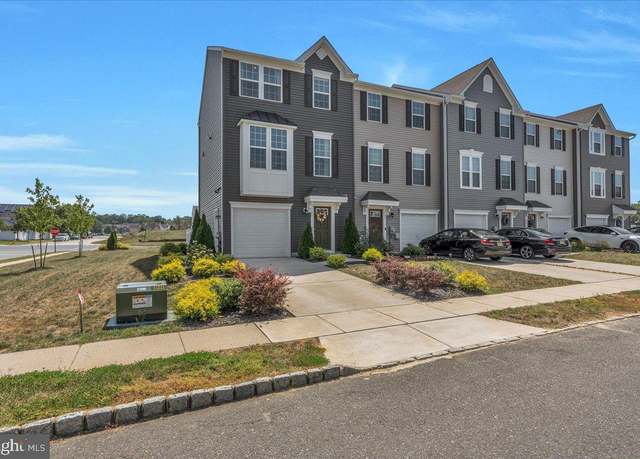 50 Kelly Dr, Sicklerville, NJ 08081
50 Kelly Dr, Sicklerville, NJ 08081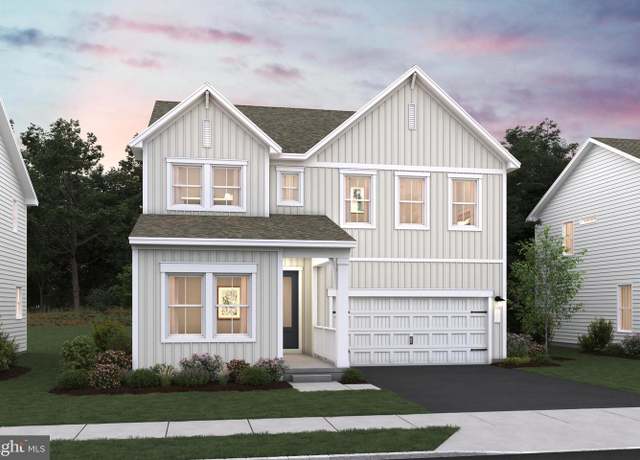 21-BUTTERNUT Butternut Dr #11, Berlin, NJ 08009
21-BUTTERNUT Butternut Dr #11, Berlin, NJ 08009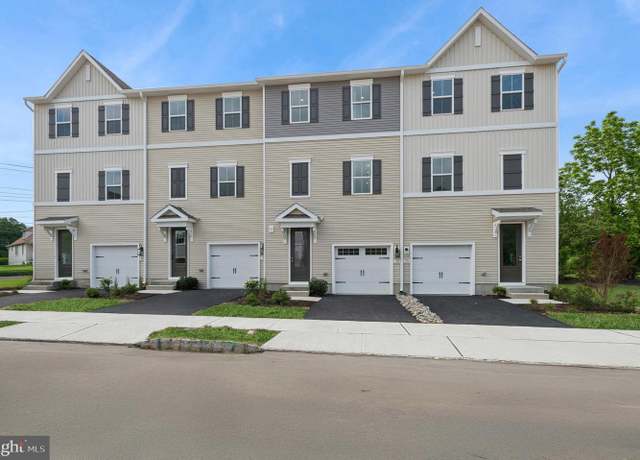 71 Basswood St #306, Berlin, NJ 08009
71 Basswood St #306, Berlin, NJ 08009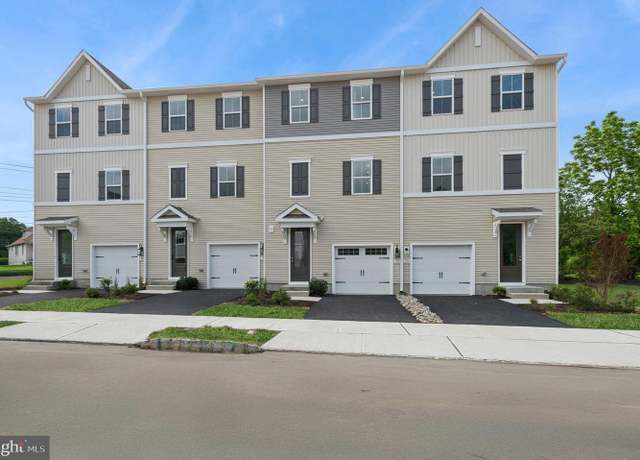 69 Basswood St #305, Berlin, NJ 08009
69 Basswood St #305, Berlin, NJ 08009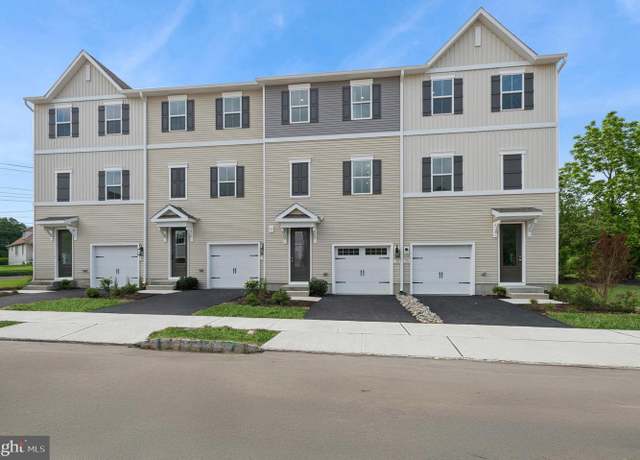 67 Basswood St #304, Berlin, NJ 08009
67 Basswood St #304, Berlin, NJ 08009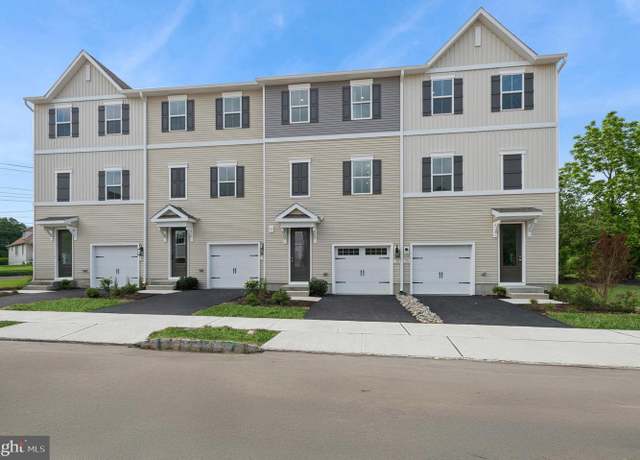 56 Basswood St #501, Berlin, NJ 08009
56 Basswood St #501, Berlin, NJ 08009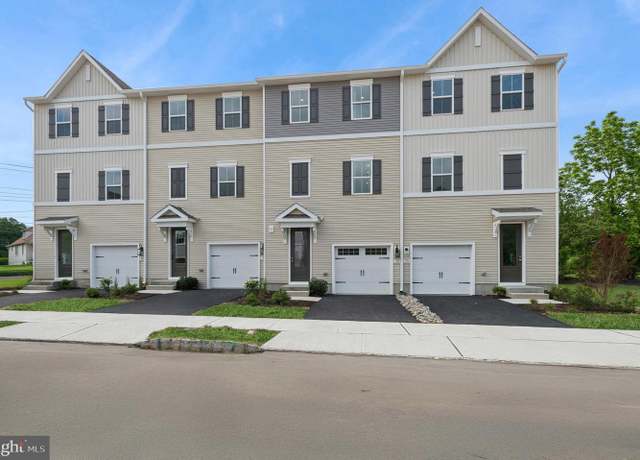 50 Basswood St #504, Berlin, NJ 08009
50 Basswood St #504, Berlin, NJ 08009