- Median Sale Price
- # of Homes Sold
- Median Days on Market
- 1 year
- 3 year
- 5 year
Loading...
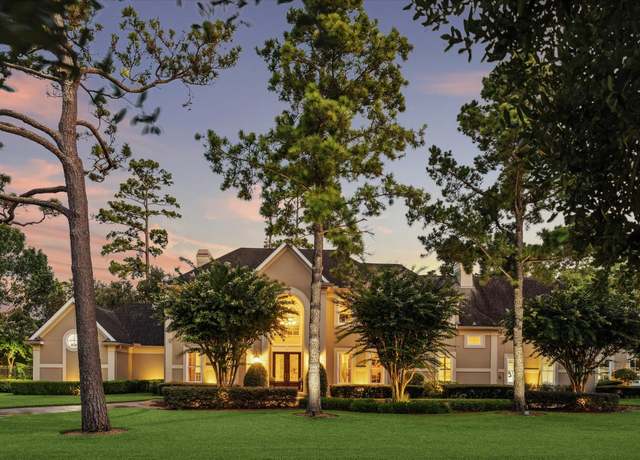 8 Jeffers Ct, Houston, TX 77024
8 Jeffers Ct, Houston, TX 77024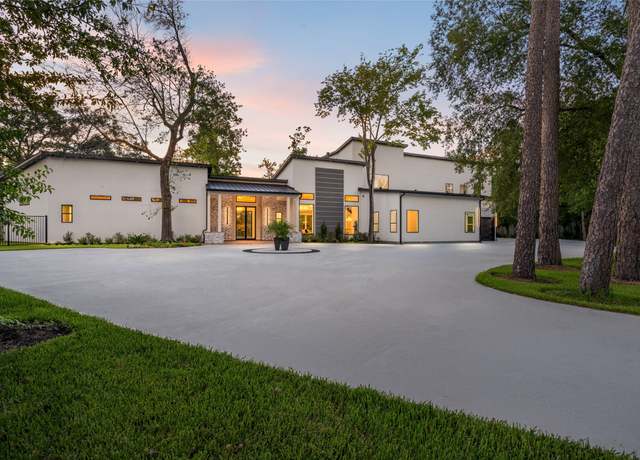 625 Piney Point Rd, Houston, TX 77024
625 Piney Point Rd, Houston, TX 77024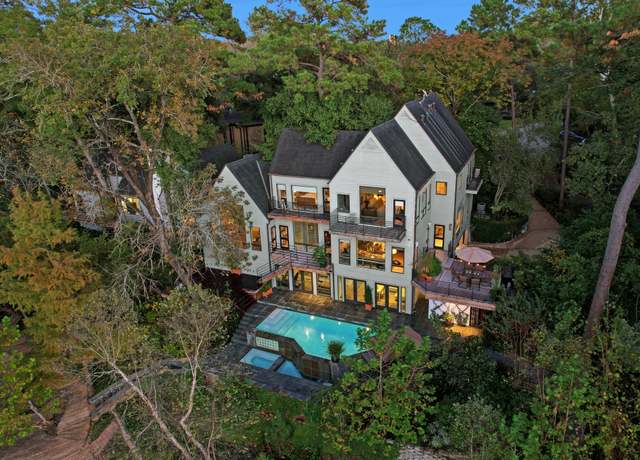 2003 Arrowwood Cir N, Houston, TX 77063
2003 Arrowwood Cir N, Houston, TX 77063 11305 Green Vale Dr, Houston, TX 77024
11305 Green Vale Dr, Houston, TX 77024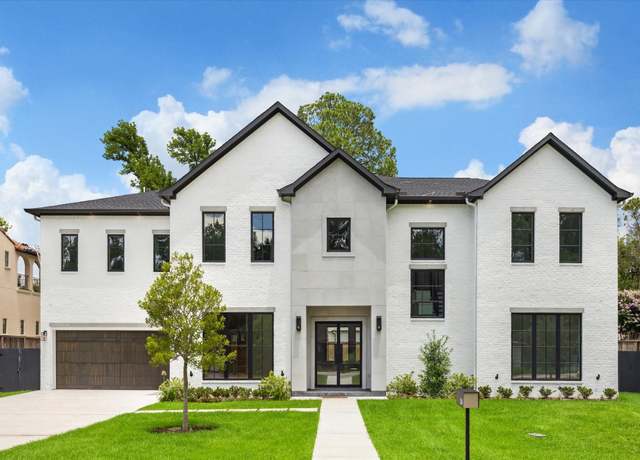 534 Lanecrest Ln, Houston, TX 77024
534 Lanecrest Ln, Houston, TX 77024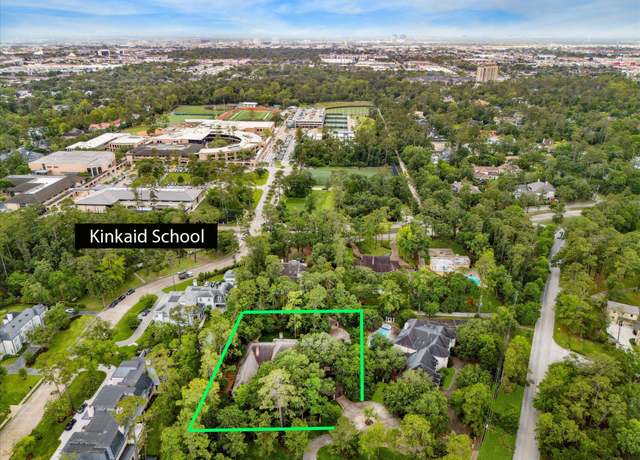 11405 Memorial Cir, Houston, TX 77024
11405 Memorial Cir, Houston, TX 77024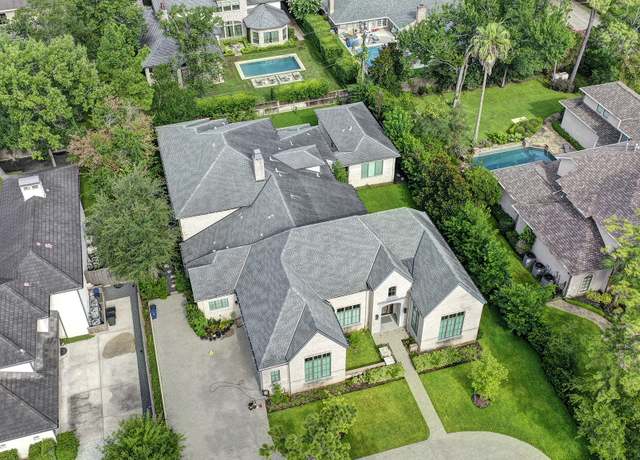 247 Piney Point Rd, Houston, TX 77024
247 Piney Point Rd, Houston, TX 77024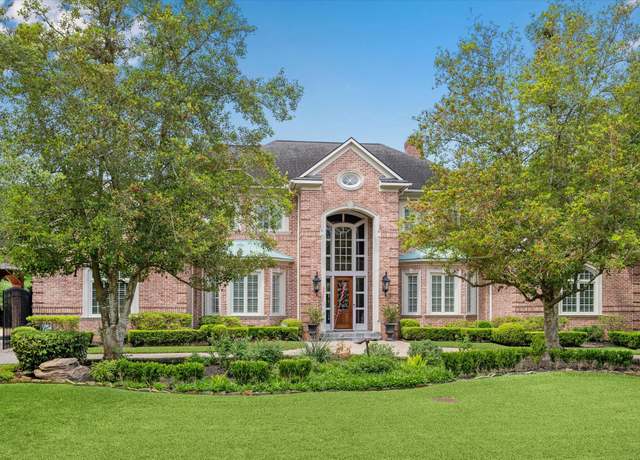 2 Wexford Ct, Houston, TX 77024
2 Wexford Ct, Houston, TX 77024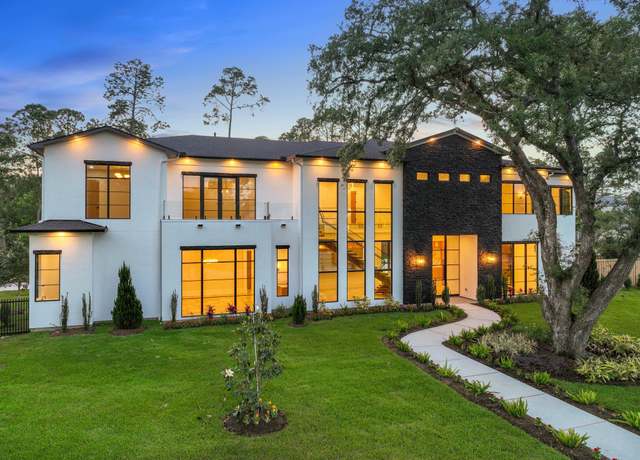 443 Gingham Dr, Houston, TX 77024
443 Gingham Dr, Houston, TX 77024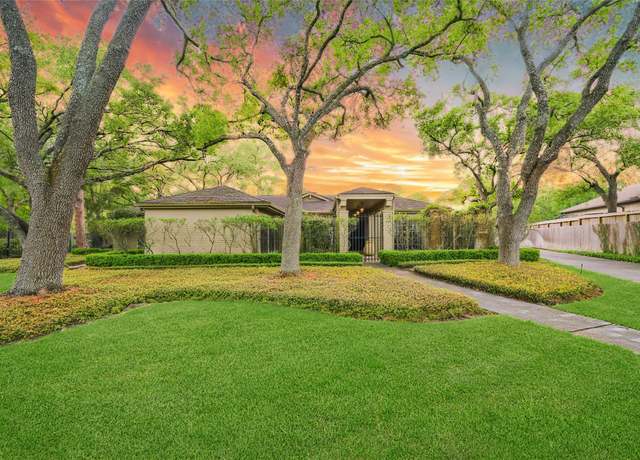 435 Flint Point Dr, Houston, TX 77024
435 Flint Point Dr, Houston, TX 77024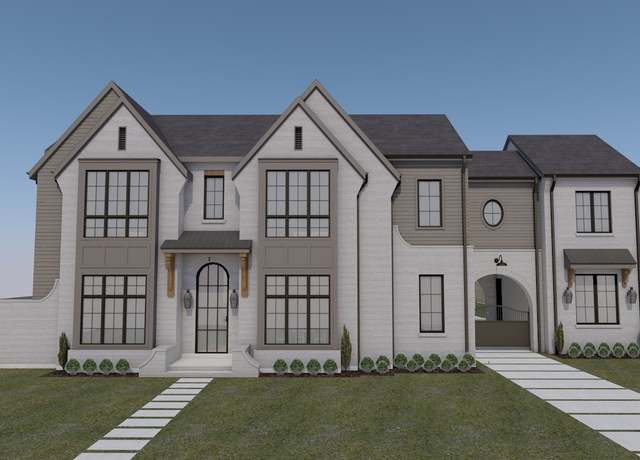 534 W Dana Ln, Houston, TX 77024
534 W Dana Ln, Houston, TX 77024Loading...
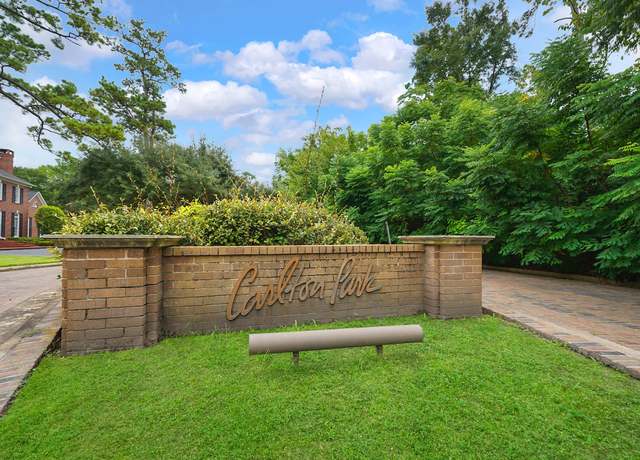 7 Carlton Park Ct, Houston, TX 77024
7 Carlton Park Ct, Houston, TX 77024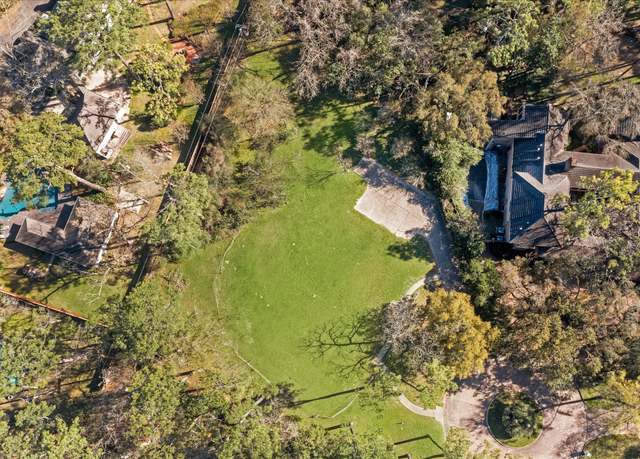 140 Quail Creek Ct, Houston, TX 77024
140 Quail Creek Ct, Houston, TX 77024 1010 River Bend Dr, Houston, TX 77063
1010 River Bend Dr, Houston, TX 77063 7811 Meadow Lake Ln, Houston, TX 77063
7811 Meadow Lake Ln, Houston, TX 77063 9109 Briar Forest Dr, Houston, TX 77024
9109 Briar Forest Dr, Houston, TX 77024 2619 Stoney Brook Dr, Houston, TX 77063
2619 Stoney Brook Dr, Houston, TX 77063 4 Glendenning Ln, Houston, TX 77024
4 Glendenning Ln, Houston, TX 77024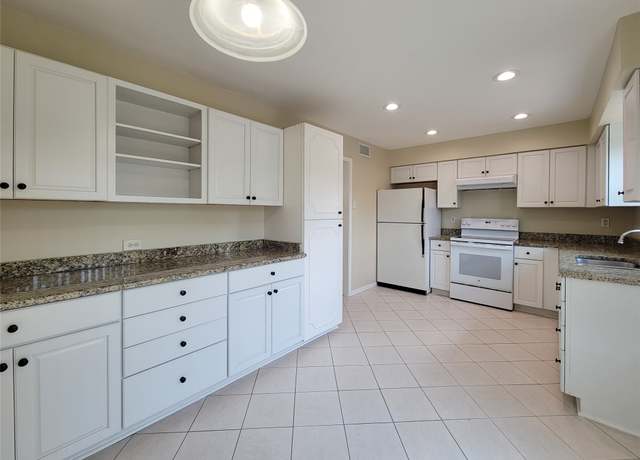 7600 Burgoyne Rd #114, Houston, TX 77063
7600 Burgoyne Rd #114, Houston, TX 77063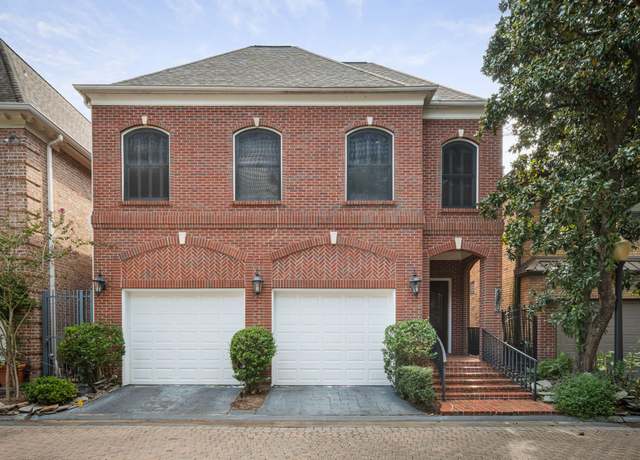 251 Sugarberry Cir, Houston, TX 77024
251 Sugarberry Cir, Houston, TX 77024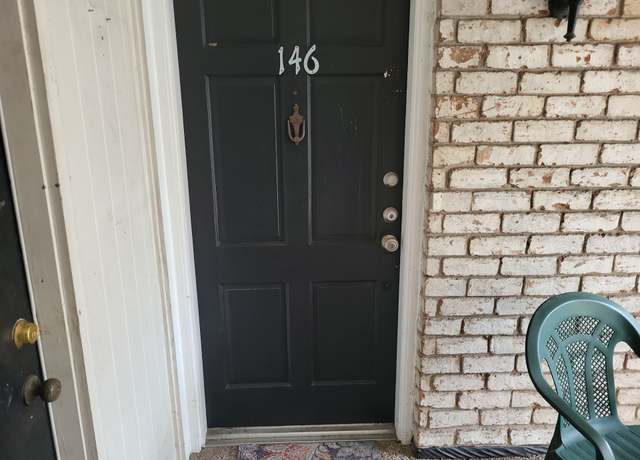 7900 Westheimer Rd #146, Houston, TX 77063
7900 Westheimer Rd #146, Houston, TX 77063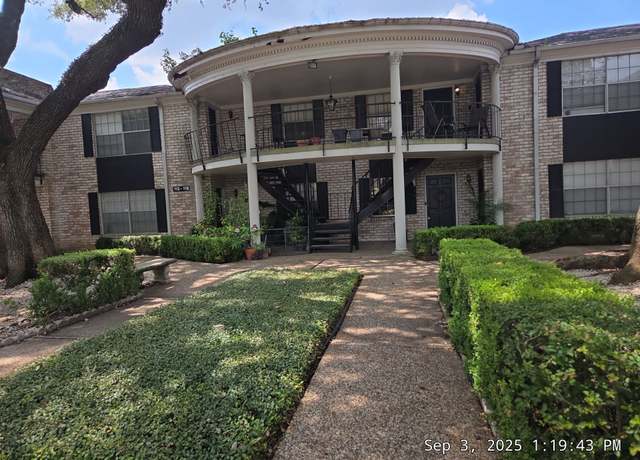 7900 Westheimer Rd #145, Houston, TX 77063
7900 Westheimer Rd #145, Houston, TX 77063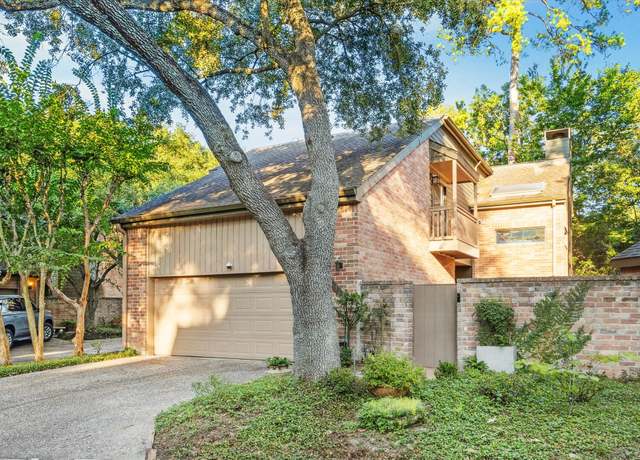 312 Sugarberry Cir #312, Houston, TX 77024
312 Sugarberry Cir #312, Houston, TX 77024 7929 Woodway Dr #4, Houston, TX 77063
7929 Woodway Dr #4, Houston, TX 77063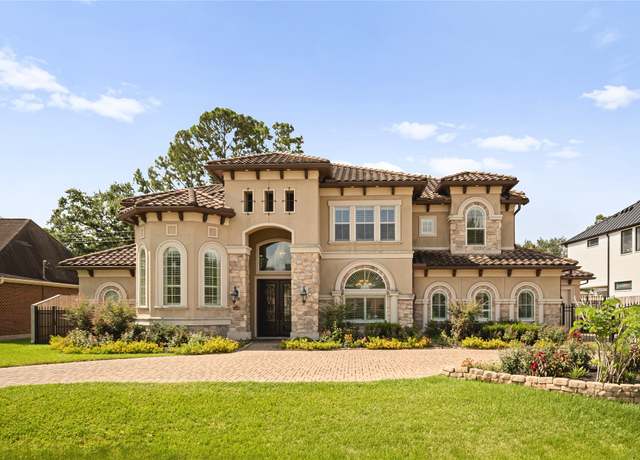 11729 Joan Of Arc Dr, Houston, TX 77024
11729 Joan Of Arc Dr, Houston, TX 77024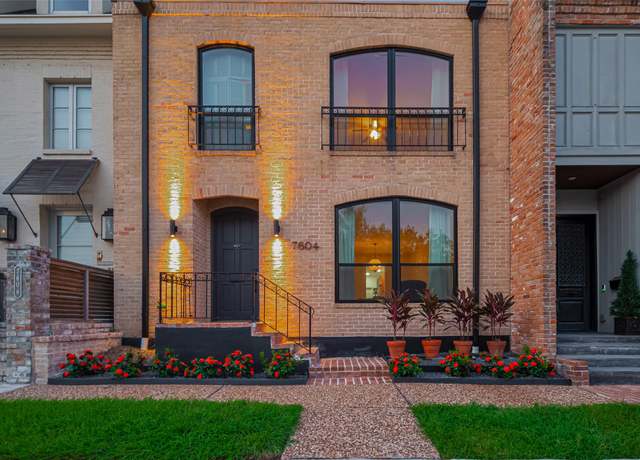 7604 Del Monte Dr, Houston, TX 77063
7604 Del Monte Dr, Houston, TX 77063