- Median Sale Price
- # of Homes Sold
- Median Days on Market
- 1 year
- 3 year
- 5 year
Loading...
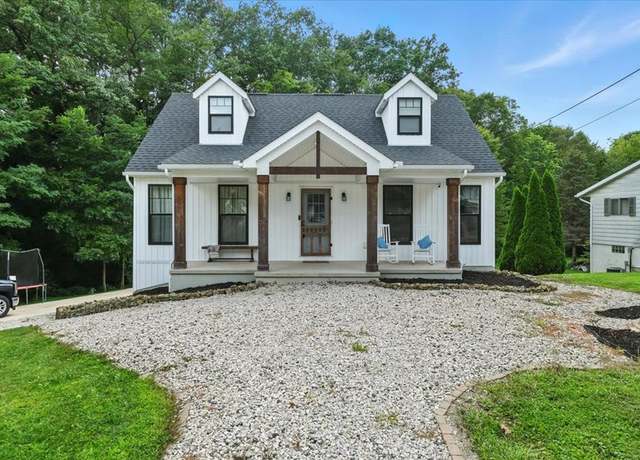 1025 Elizabeth Ave, Ontario, OH 44903
1025 Elizabeth Ave, Ontario, OH 44903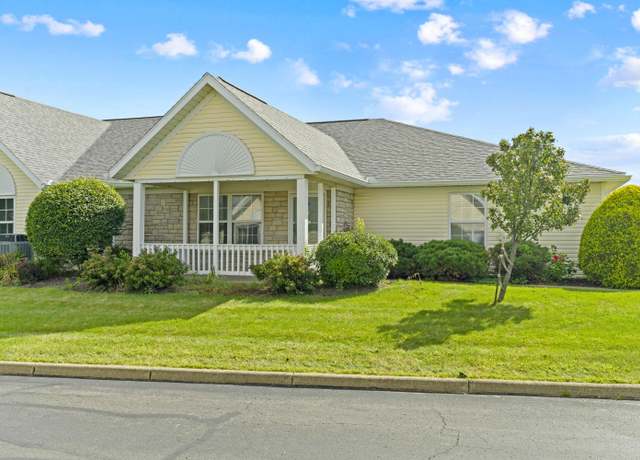 700 Villa Dr, Ontario, OH 44906
700 Villa Dr, Ontario, OH 44906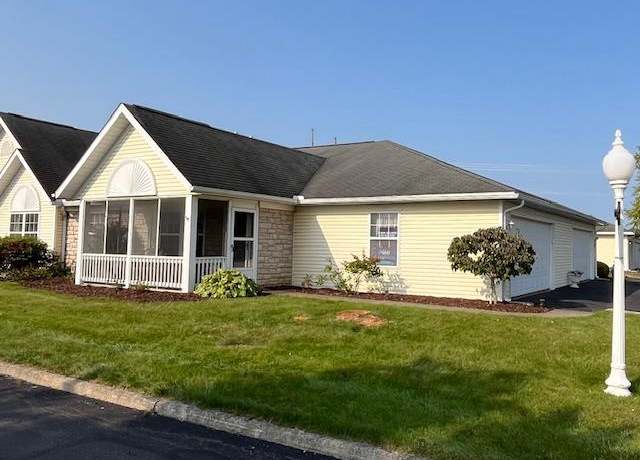 675 Villa Dr, Ontario, OH 44906
675 Villa Dr, Ontario, OH 44906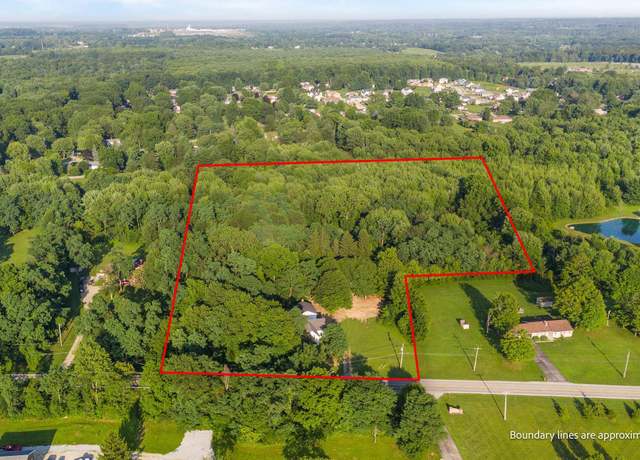 832 State Route 314 N, Ontario, OH 44903
832 State Route 314 N, Ontario, OH 44903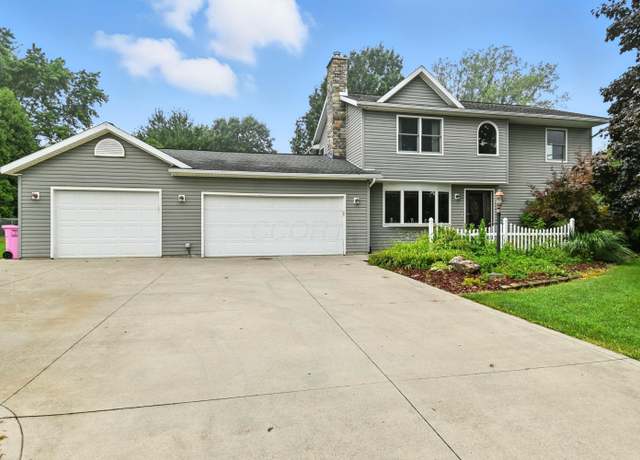 56 Lexington Ontario Rd, Ontario, OH 44903
56 Lexington Ontario Rd, Ontario, OH 44903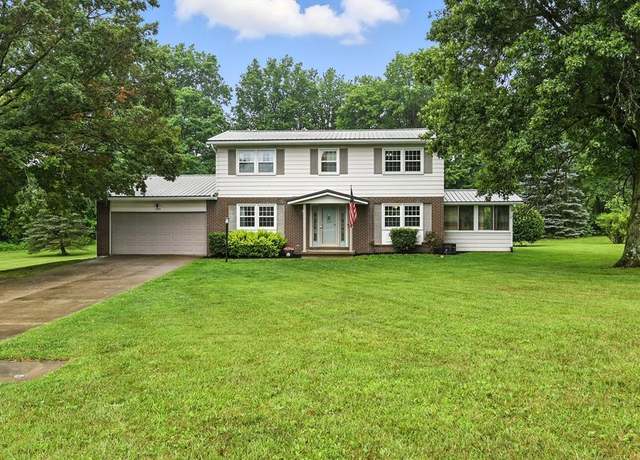 1085 Lewis Rd, Ontario, OH 44903
1085 Lewis Rd, Ontario, OH 44903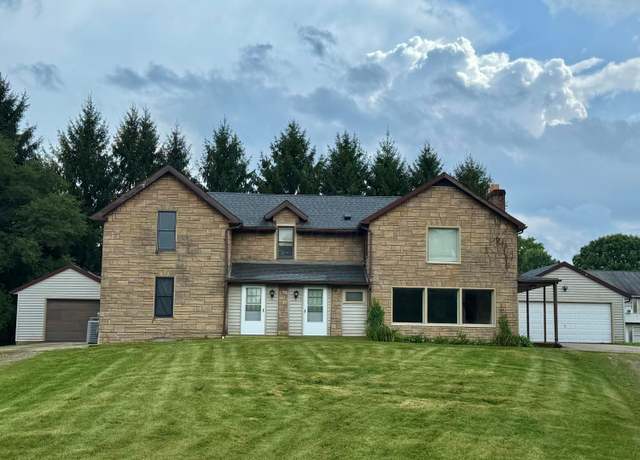 2281 Park Ave W, Ontario, OH 44906
2281 Park Ave W, Ontario, OH 44906 63 Chambers Rd, Ontario, OH 44906
63 Chambers Rd, Ontario, OH 44906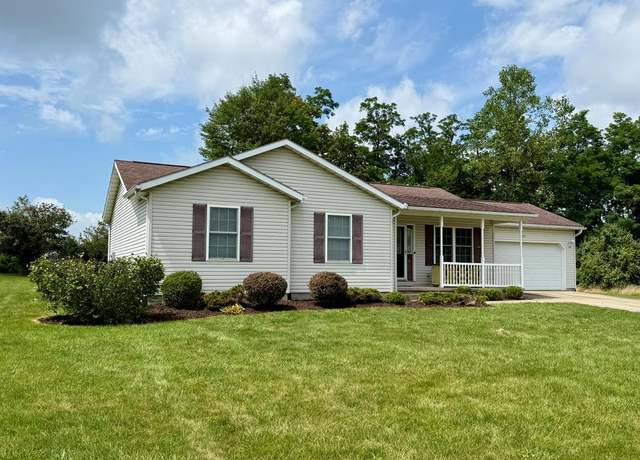 129 Ludwig Dr, Ontario, OH 44906
129 Ludwig Dr, Ontario, OH 44906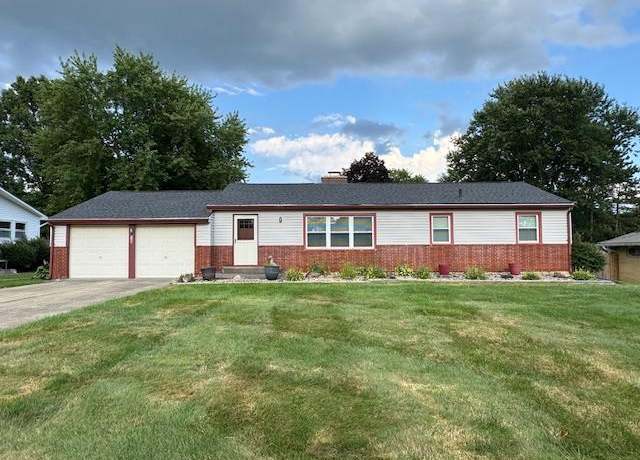 125 Hilltop Rd, Ontario, OH 44906
125 Hilltop Rd, Ontario, OH 44906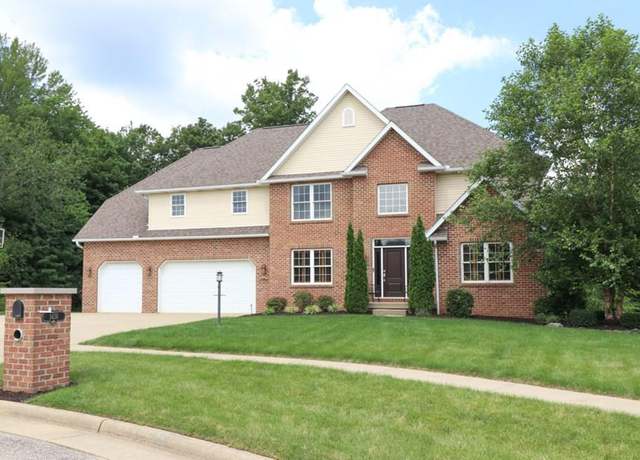 3436 Ridgestone Ct, Ontario, OH 44903
3436 Ridgestone Ct, Ontario, OH 44903Loading...
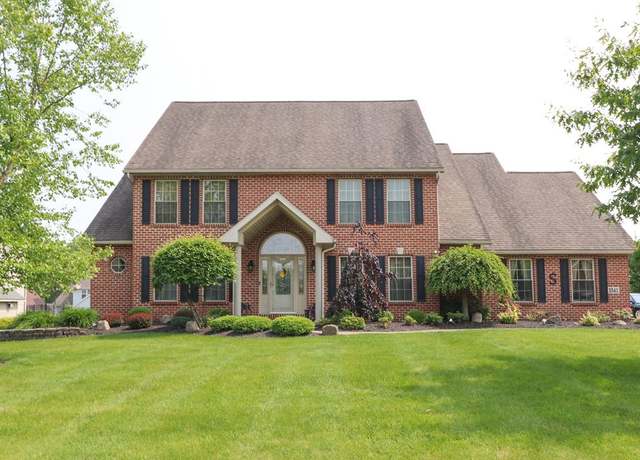 3541 Oakstone Dr, Ontario, OH 44903
3541 Oakstone Dr, Ontario, OH 44903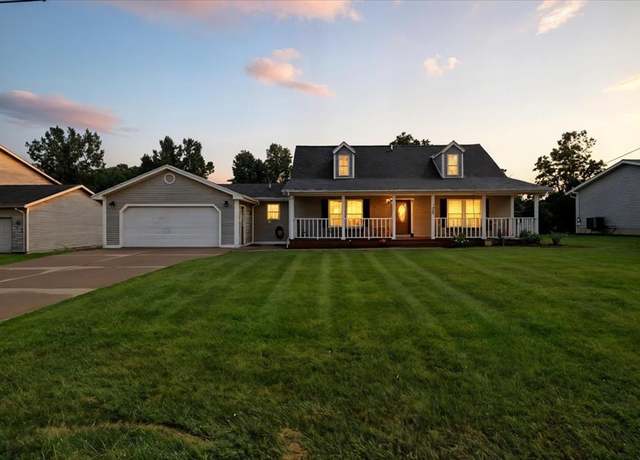 1645 Spring Village Ln, Ontario, OH 44906
1645 Spring Village Ln, Ontario, OH 44906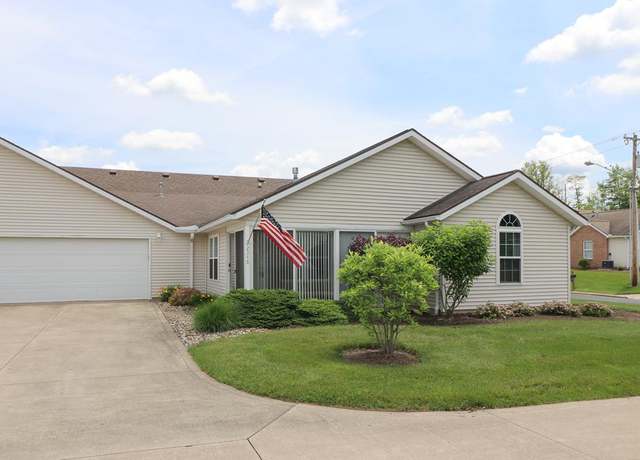 2346 Deerfield Ln, Ontario, OH 44906
2346 Deerfield Ln, Ontario, OH 44906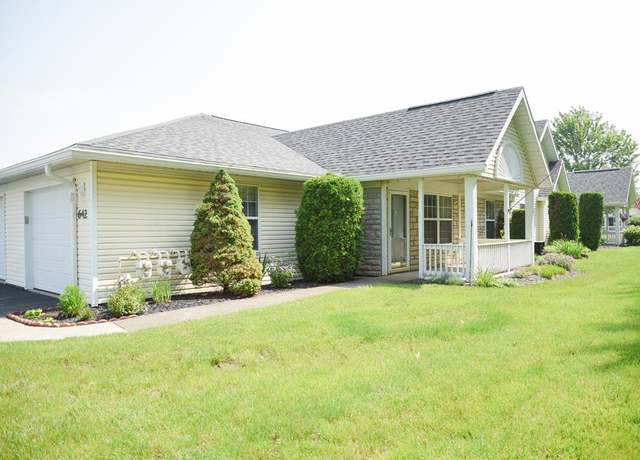 642 Villa Dr, Ontario, OH 44906
642 Villa Dr, Ontario, OH 44906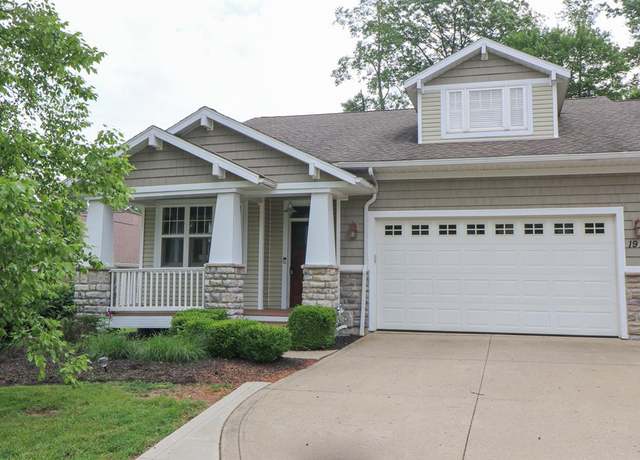 1915 Teakwood Dr, Ontario, OH 44906
1915 Teakwood Dr, Ontario, OH 44906 2007 Teakwood Dr, Ontario, OH 44906
2007 Teakwood Dr, Ontario, OH 44906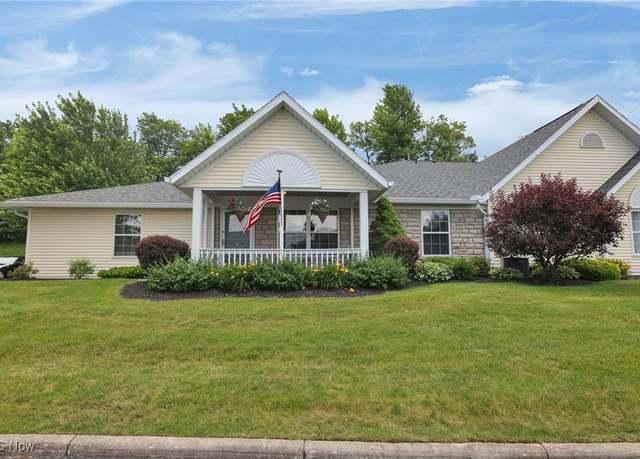 648 Villa Dr, Ontario, OH 44906
648 Villa Dr, Ontario, OH 44906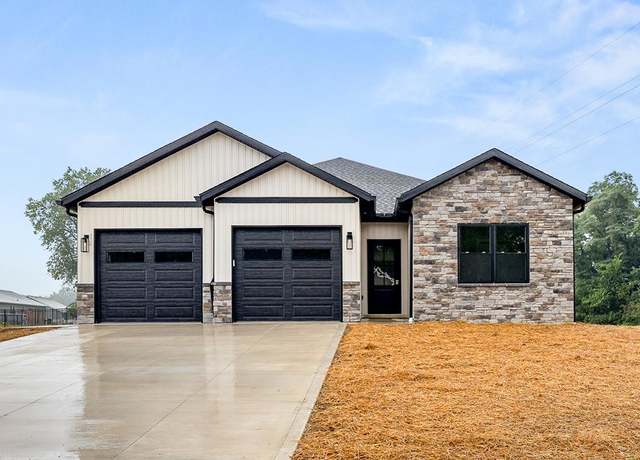 1694 Scarlett's Way, Mansfield, OH 44906
1694 Scarlett's Way, Mansfield, OH 44906 2270 Ferguson Road Unit 109 Rd, Ontario, OH 44906
2270 Ferguson Road Unit 109 Rd, Ontario, OH 44906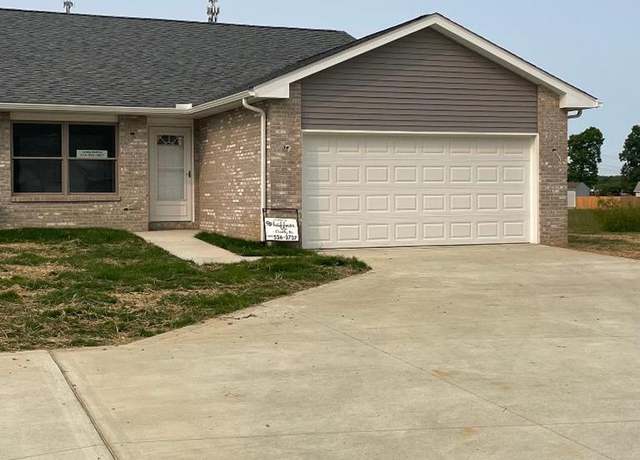 2585 Deerfield Rd, Ontario, OH 44906
2585 Deerfield Rd, Ontario, OH 44906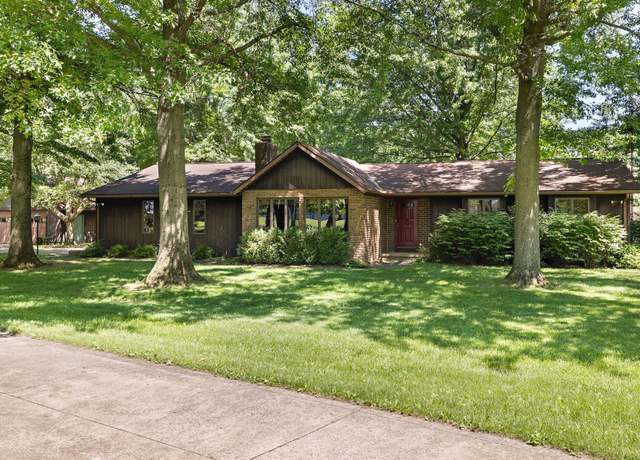 1980 Walker Lake Rd, Ontario, OH 44906
1980 Walker Lake Rd, Ontario, OH 44906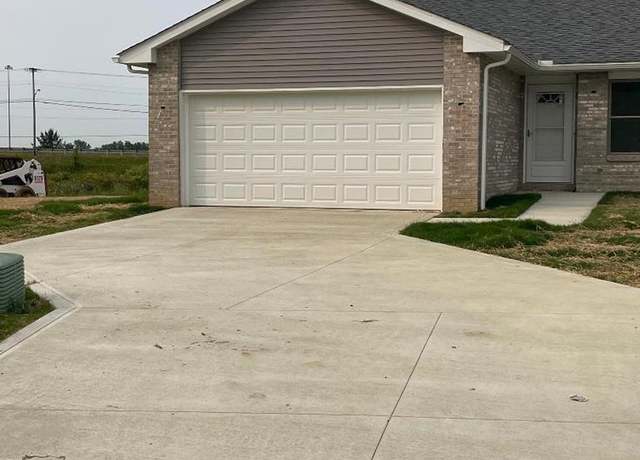 2583 Deerfield Rd, Ontario, OH 44906
2583 Deerfield Rd, Ontario, OH 44906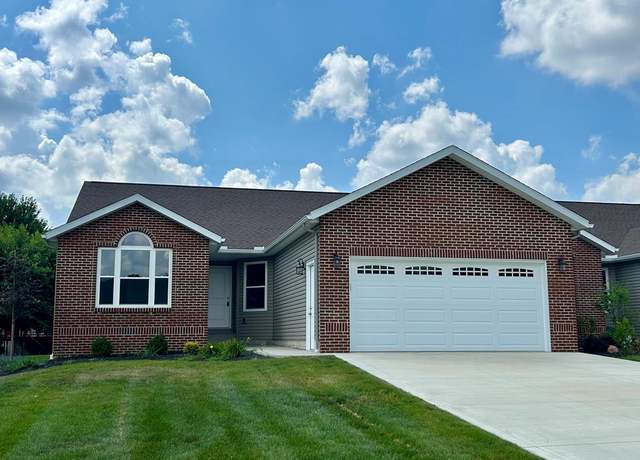 1631 Deer View Cir, Ontario, OH 44906
1631 Deer View Cir, Ontario, OH 44906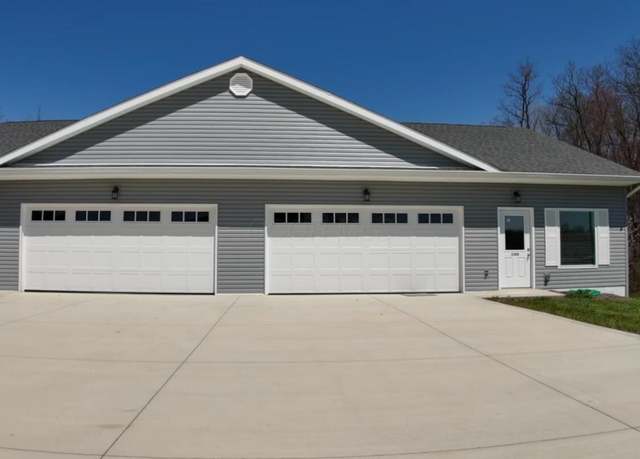 1598 Spring Village Ln, Ontario, OH 44906
1598 Spring Village Ln, Ontario, OH 44906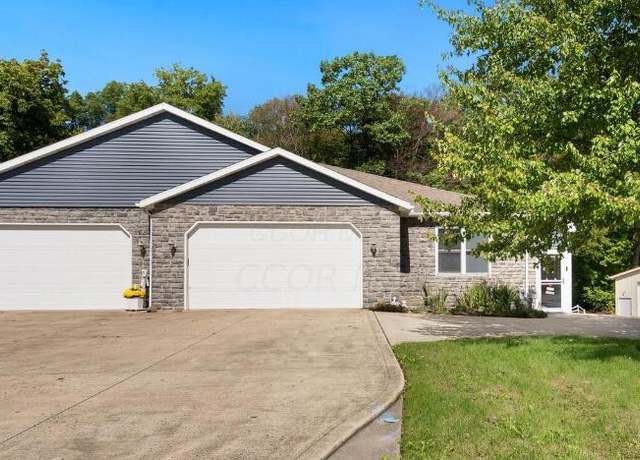 1396 Spring Village Dr, Ontario, OH 44906
1396 Spring Village Dr, Ontario, OH 44906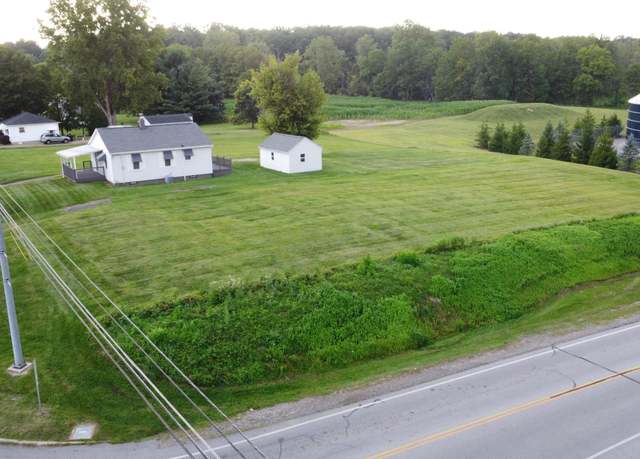 3308 Park Ave W, Ontario, OH 44906
3308 Park Ave W, Ontario, OH 44906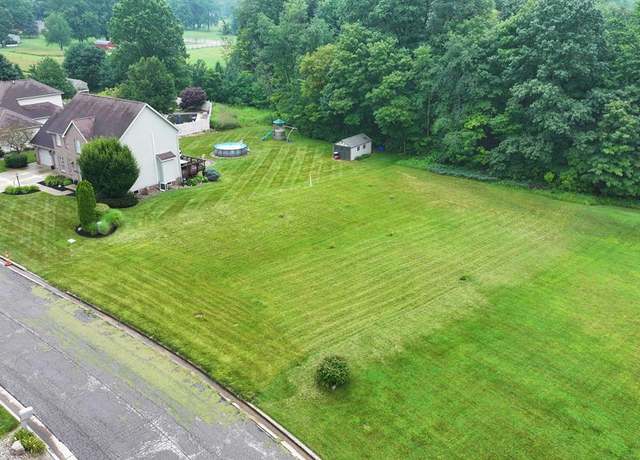 0 E Alexander Dr, Ontario, OH 44906
0 E Alexander Dr, Ontario, OH 44906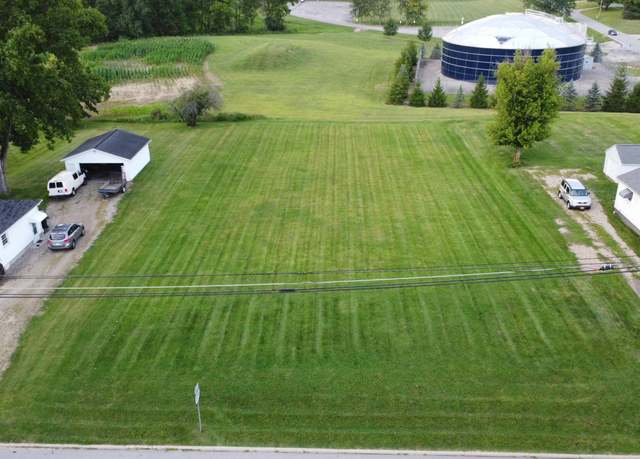 0 State Route 309 #1, Mansfield, OH 44906
0 State Route 309 #1, Mansfield, OH 44906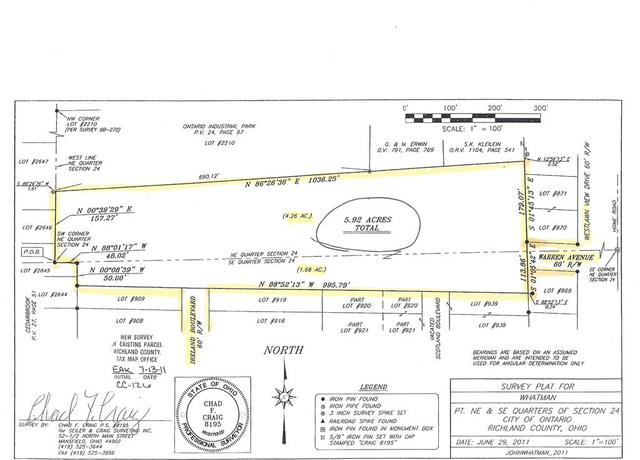 0 Westlawn View Dr, Ontario, OH 44906
0 Westlawn View Dr, Ontario, OH 44906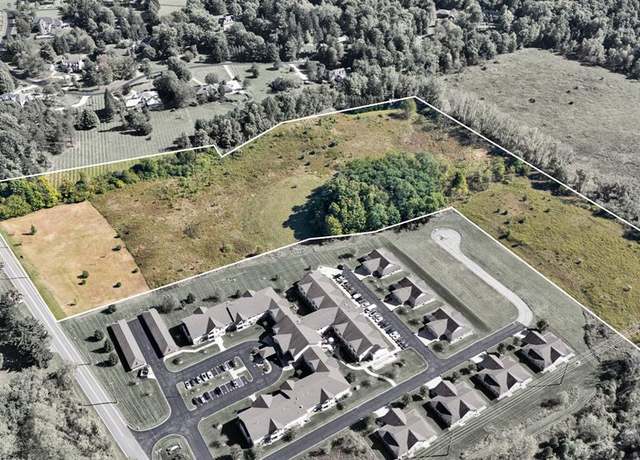 0 Millsboro, Mansfield, OH 44903
0 Millsboro, Mansfield, OH 44903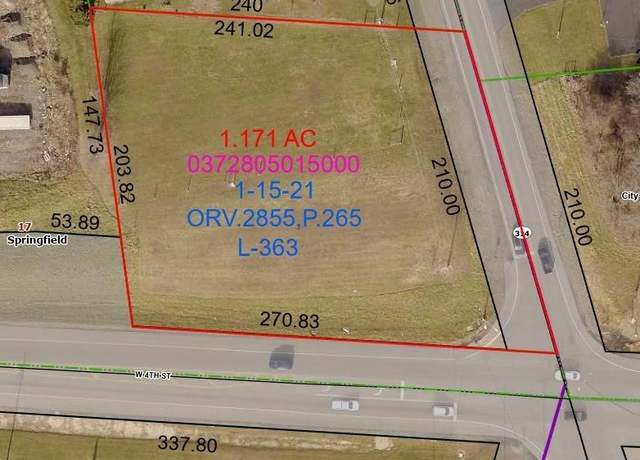 0 State Route 314, Ontario, OH 44903
0 State Route 314, Ontario, OH 44903 Lot 2 Spring Village Ln, Ontario, OH 44906
Lot 2 Spring Village Ln, Ontario, OH 44906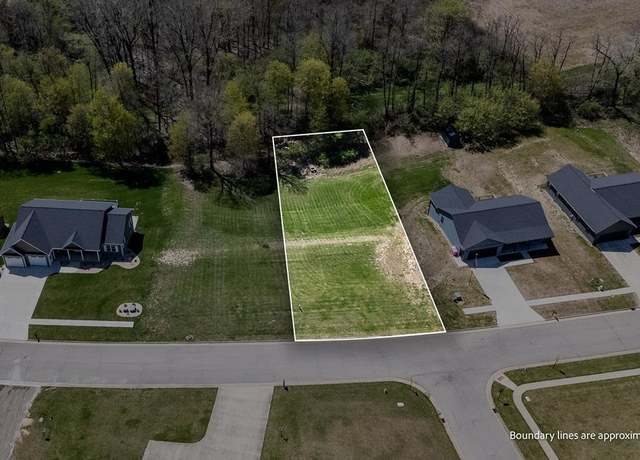 1721 Scarletts Way, Mansfield, OH 44906
1721 Scarletts Way, Mansfield, OH 44906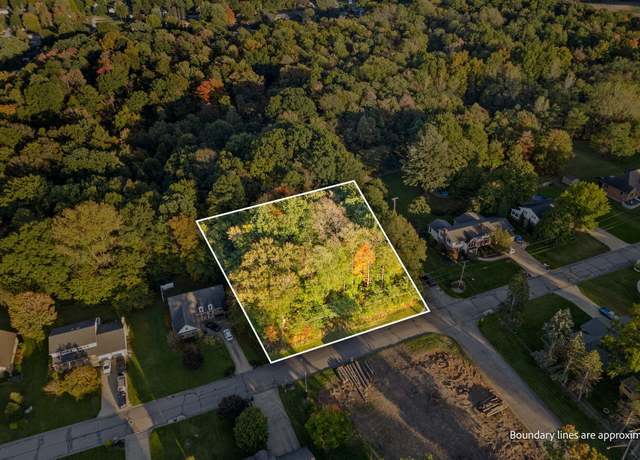 0 Sloboda Ave Unit (0.424 Acres), Ontario, OH 44906
0 Sloboda Ave Unit (0.424 Acres), Ontario, OH 44906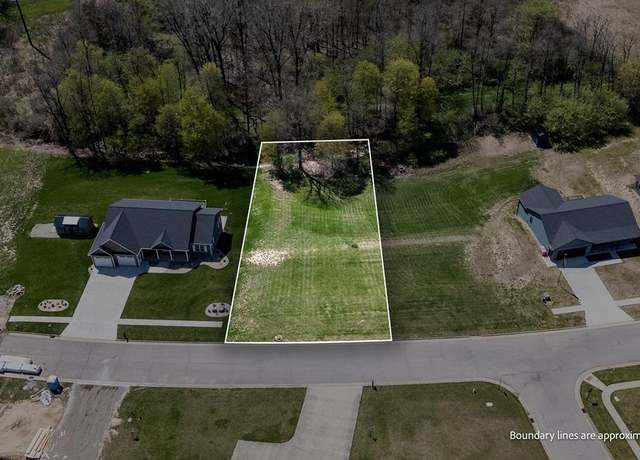 1711 Scarletts Way, Mansfield, OH 44906
1711 Scarletts Way, Mansfield, OH 44906