- Median Sale Price
- # of Homes Sold
- Median Days on Market
- 1 year
- 3 year
- 5 year
Loading...
 269 Hale Rd, Painesville, OH 44077
269 Hale Rd, Painesville, OH 44077 155 Sanford St, Painesville, OH 44077
155 Sanford St, Painesville, OH 44077 13608 Painesville Warren Rd, Painesville, OH 44077
13608 Painesville Warren Rd, Painesville, OH 44077 1714 W Jackson St, Painesville, OH 44077
1714 W Jackson St, Painesville, OH 44077 7159 N Kipling Pl, Concord Township, OH 44077
7159 N Kipling Pl, Concord Township, OH 44077 856 Beech Ave, Painesville, OH 44077
856 Beech Ave, Painesville, OH 44077 26 Middleton Dr, Painesville, OH 44077
26 Middleton Dr, Painesville, OH 44077 1747 Mckinley Ln, Painesville Township, OH 44077
1747 Mckinley Ln, Painesville Township, OH 44077 525 Morgan Dr, Painesville, OH 44077
525 Morgan Dr, Painesville, OH 44077 1997 Spruce Ln, Painesville, OH 44077
1997 Spruce Ln, Painesville, OH 44077 961 Beachfront Dr, Painesville, OH 44077
961 Beachfront Dr, Painesville, OH 44077Loading...
 8245 Callow Rd, Painesville, OH 44077
8245 Callow Rd, Painesville, OH 44077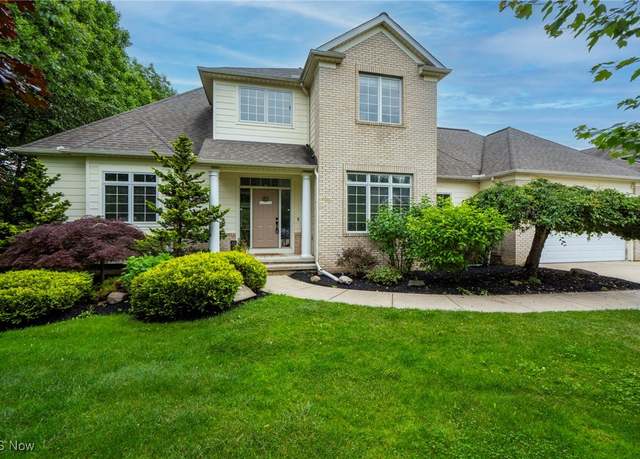 7955 Forest Valley Ln, Concord Township, OH 44077
7955 Forest Valley Ln, Concord Township, OH 44077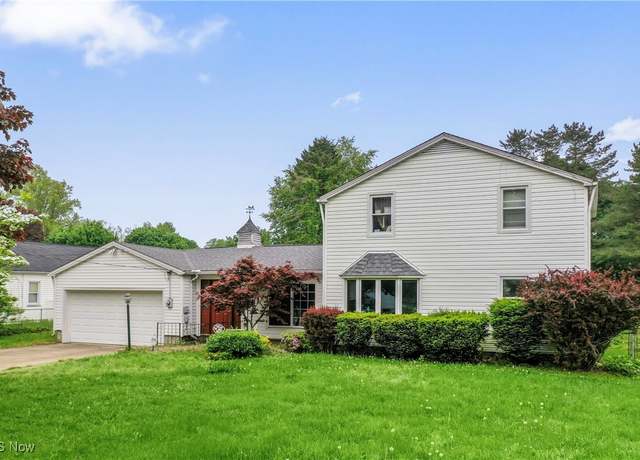 108 Birch Dr, Painesville, OH 44077
108 Birch Dr, Painesville, OH 44077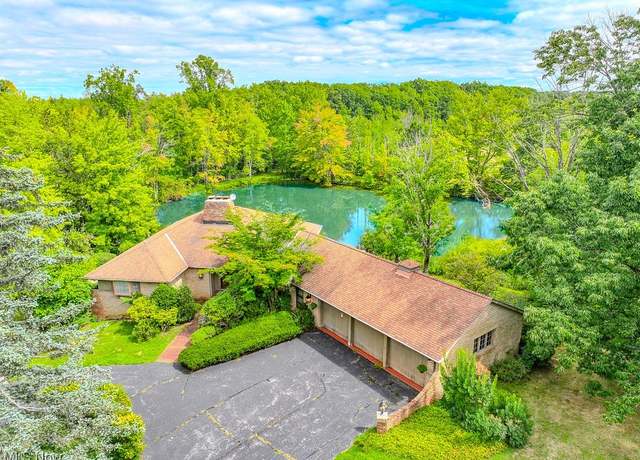 7945 Viewmount Dr, Concord Township, OH 44077
7945 Viewmount Dr, Concord Township, OH 44077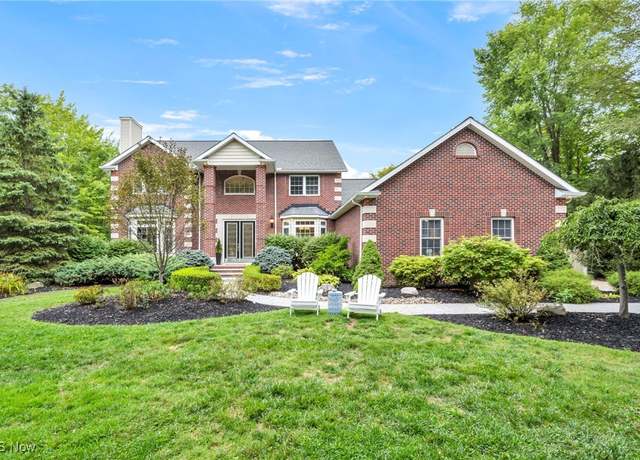 12105 Girdled Rd, Concord Township, OH 44077
12105 Girdled Rd, Concord Township, OH 44077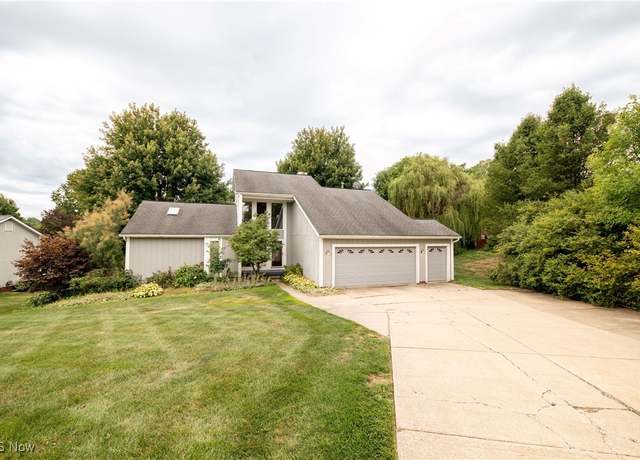 6142 Cheryl Pl, Concord Township, OH 44077
6142 Cheryl Pl, Concord Township, OH 44077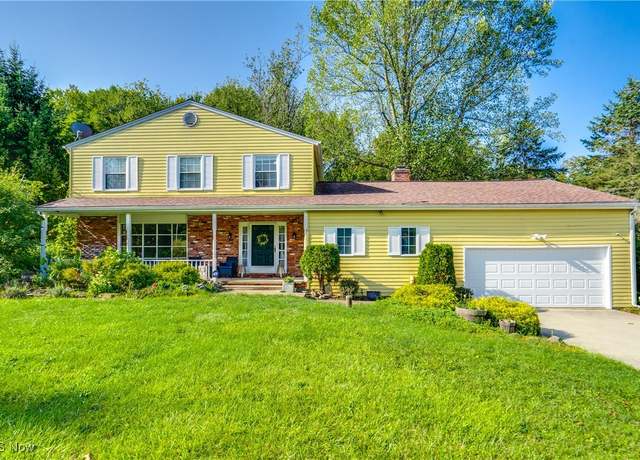 12000 Concord Hambden Rd, Concord Township, OH 44077
12000 Concord Hambden Rd, Concord Township, OH 44077 1242 Heatherstone Dr, Painesville, OH 44077
1242 Heatherstone Dr, Painesville, OH 44077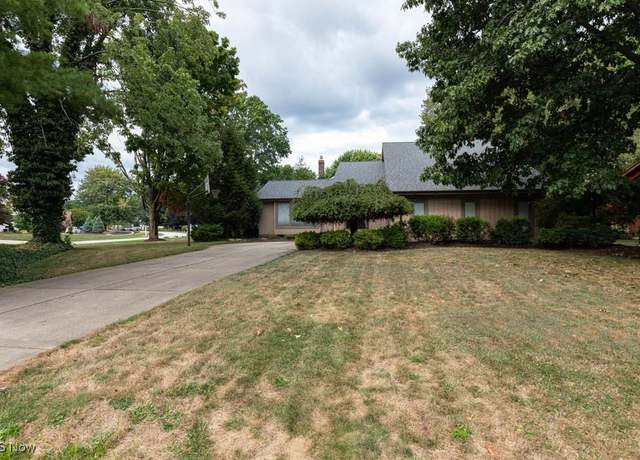 2051 Kingsborough Dr, Painesville, OH 44077
2051 Kingsborough Dr, Painesville, OH 44077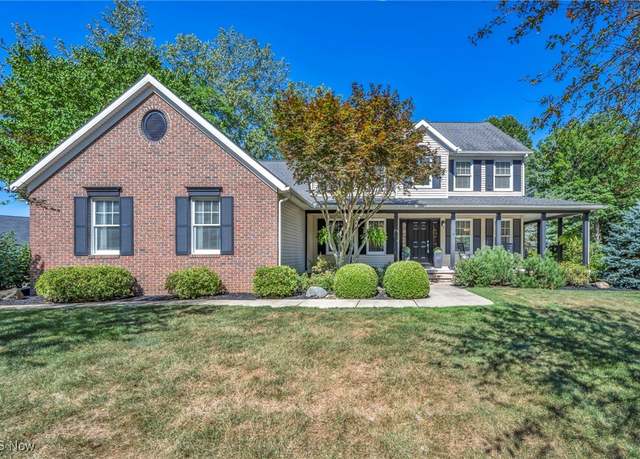 7450 Nancy Ann Dr, Concord Township, OH 44077
7450 Nancy Ann Dr, Concord Township, OH 44077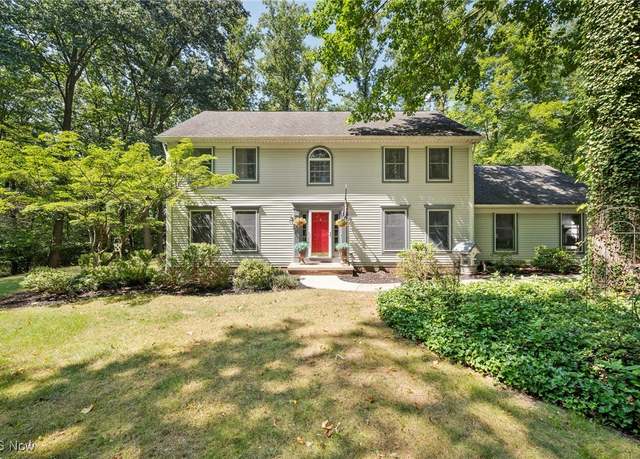 7561 Hermitage Rd, Concord Township, OH 44077
7561 Hermitage Rd, Concord Township, OH 44077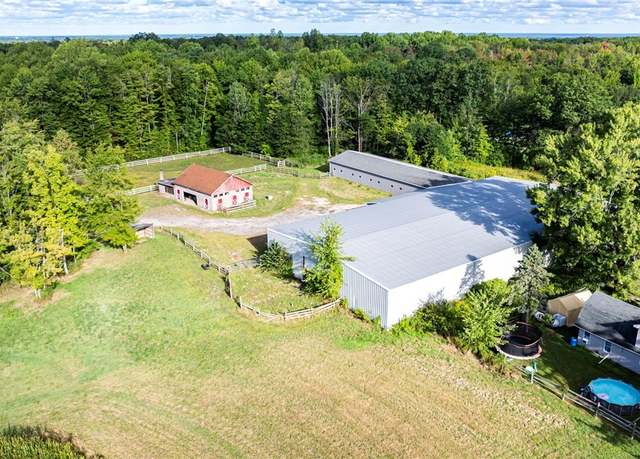 6600 Vrooman Rd, Painesville, OH 44077
6600 Vrooman Rd, Painesville, OH 44077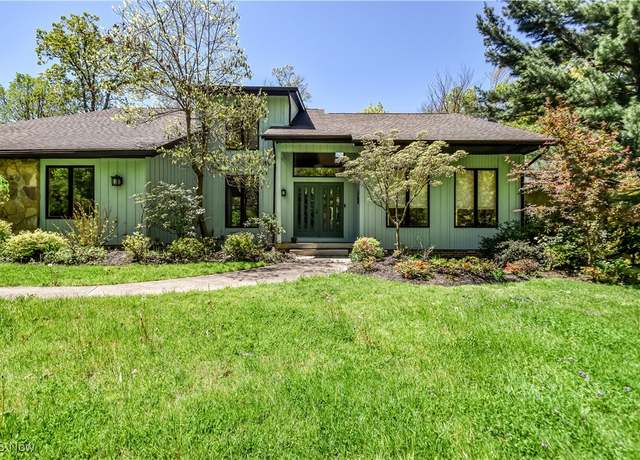 8220 Hermitage Rd, Concord Township, OH 44077
8220 Hermitage Rd, Concord Township, OH 44077 43 Bristol Ave, Painesville, OH 44077
43 Bristol Ave, Painesville, OH 44077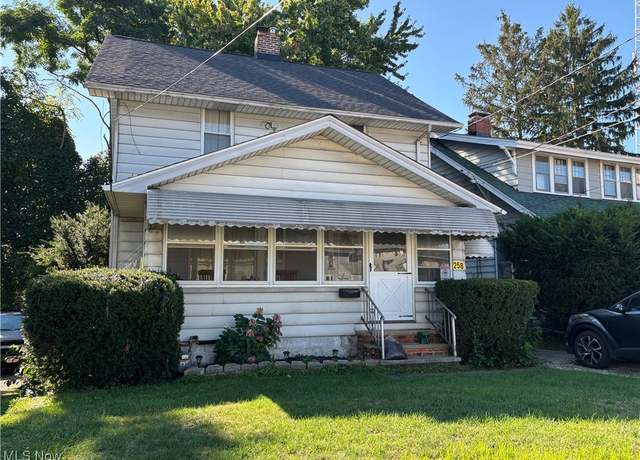 258 Avery Ter, Painesville, OH 44077
258 Avery Ter, Painesville, OH 44077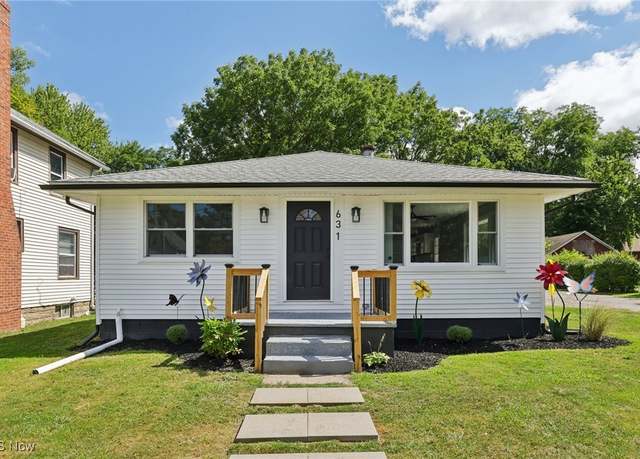 631 Liberty St, Painesville, OH 44077
631 Liberty St, Painesville, OH 44077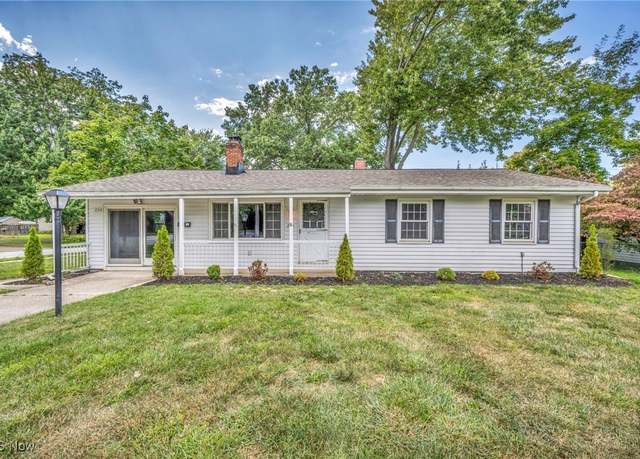 224 Larchwood Dr, Painesville, OH 44077
224 Larchwood Dr, Painesville, OH 44077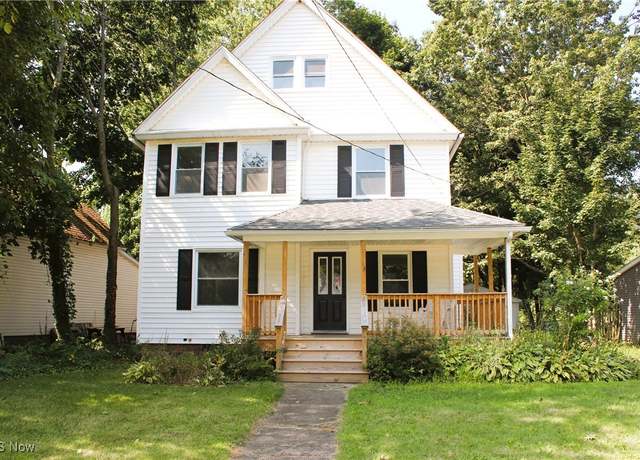 498 Bank St, Painesville, OH 44077
498 Bank St, Painesville, OH 44077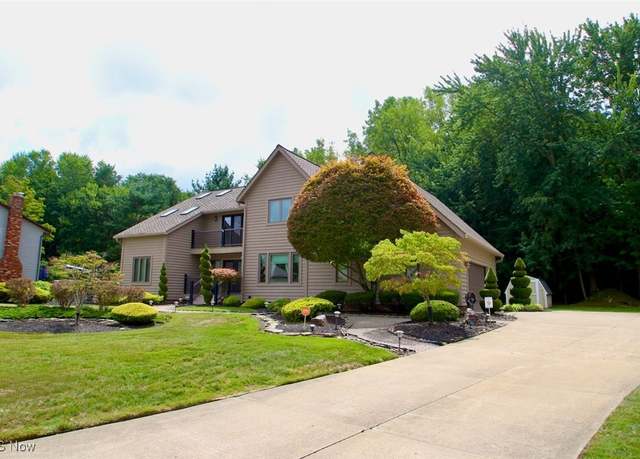 2155 Ridgebury Dr, Painesville, OH 44077
2155 Ridgebury Dr, Painesville, OH 44077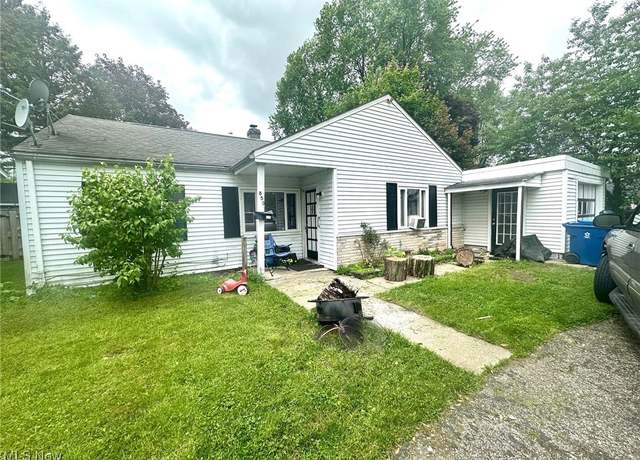 850 Bank St, Painesville, OH 44077
850 Bank St, Painesville, OH 44077 6401 Painesville Warren Rd, Concord Township, OH 44077
6401 Painesville Warren Rd, Concord Township, OH 44077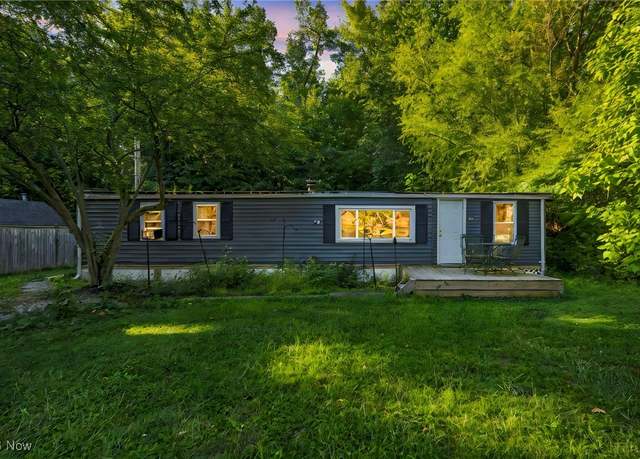 124 Kenilworth Ave, Painesville, OH 44077
124 Kenilworth Ave, Painesville, OH 44077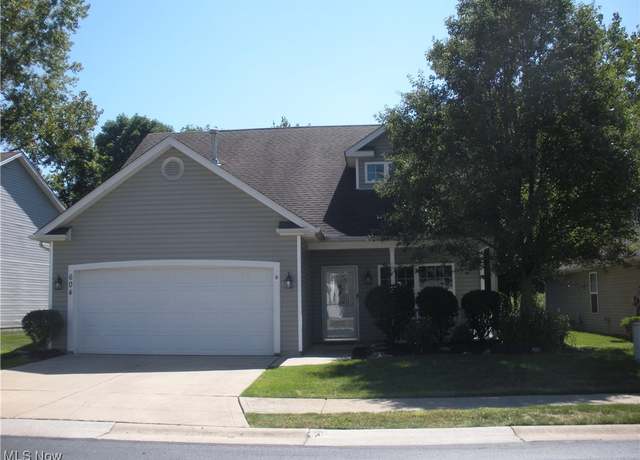 604 Beacon Dr, Painesville, OH 44077
604 Beacon Dr, Painesville, OH 44077 396 Park Rd, Painesville, OH 44077
396 Park Rd, Painesville, OH 44077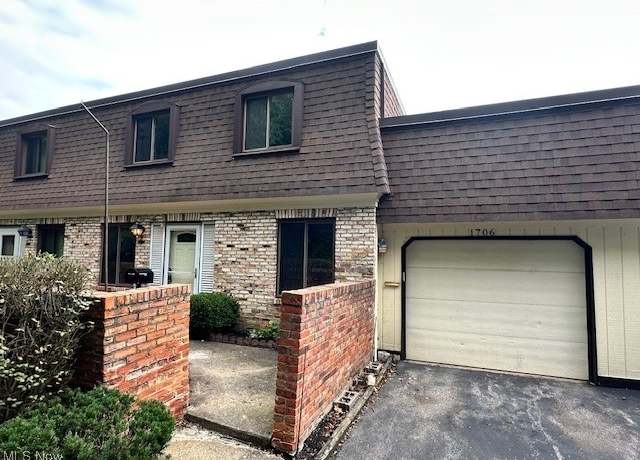 1651 Mentor Ave, Painesville, OH 44077
1651 Mentor Ave, Painesville, OH 44077