- Median Sale Price
- # of Homes Sold
- Median Days on Market
- 1 year
- 3 year
- 5 year
Loading...
 25 Lawrence Ct, Smithfield, NC 27577
25 Lawrence Ct, Smithfield, NC 27577 22 Cheshire Farms Dr, Smithfield, NC 27577
22 Cheshire Farms Dr, Smithfield, NC 27577 20 Pine Nut Ln, Smithfield, NC 27577
20 Pine Nut Ln, Smithfield, NC 27577 101 Poplar Dr, Smithfield, NC 27577
101 Poplar Dr, Smithfield, NC 27577 20 Smithsanders Ct, Smithfield, NC 27577
20 Smithsanders Ct, Smithfield, NC 27577 112 Moonflower Ln, Clayton, NC 27520
112 Moonflower Ln, Clayton, NC 27520 224 S Harvest Ridge Way, Clayton, NC 27520
224 S Harvest Ridge Way, Clayton, NC 27520 129 Serenity Dr, Smithfield, NC 27577
129 Serenity Dr, Smithfield, NC 27577 167 Marlin Ln, Smithfield, NC 27577
167 Marlin Ln, Smithfield, NC 27577 71 N Cousins Ct, Smithfield, NC 27577
71 N Cousins Ct, Smithfield, NC 27577 64 Berg St, Smithfield, NC 27577
64 Berg St, Smithfield, NC 27577Loading...
 50 Shiloh Woods Cir, Smithfield, NC 27577
50 Shiloh Woods Cir, Smithfield, NC 27577 20 Shiloh Woods Cir, Smithfield, NC 27577
20 Shiloh Woods Cir, Smithfield, NC 27577 210 E Crestview Dr Dr, Smithfield, NC 27577
210 E Crestview Dr Dr, Smithfield, NC 27577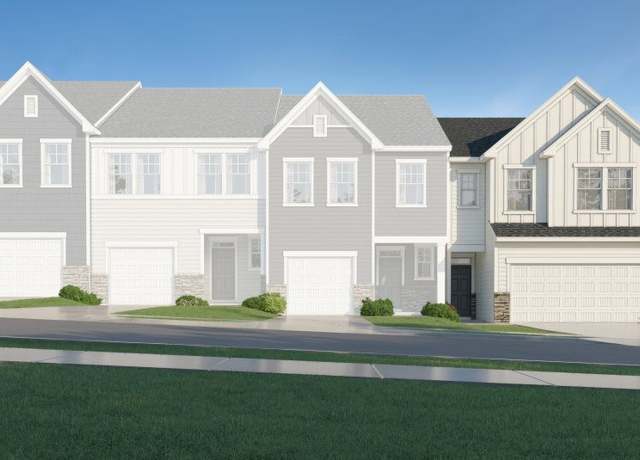 221 Lily Patch Ln, Smithfield, NC 27577
221 Lily Patch Ln, Smithfield, NC 27577 208 N Finley Landing Pkwy, Smithfield, NC 27577
208 N Finley Landing Pkwy, Smithfield, NC 27577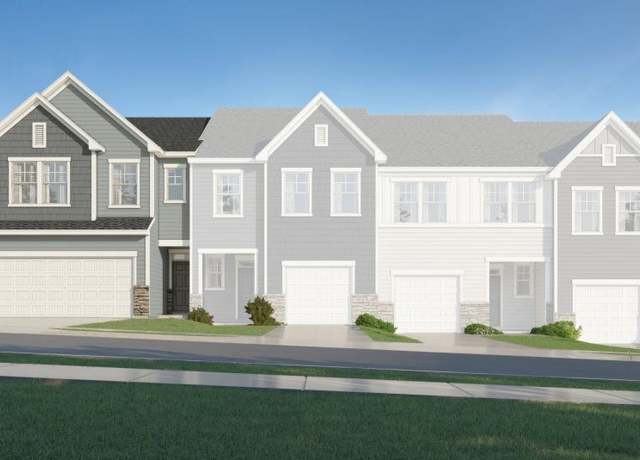 201 Lily Patch Ln, Smithfield, NC 27577
201 Lily Patch Ln, Smithfield, NC 27577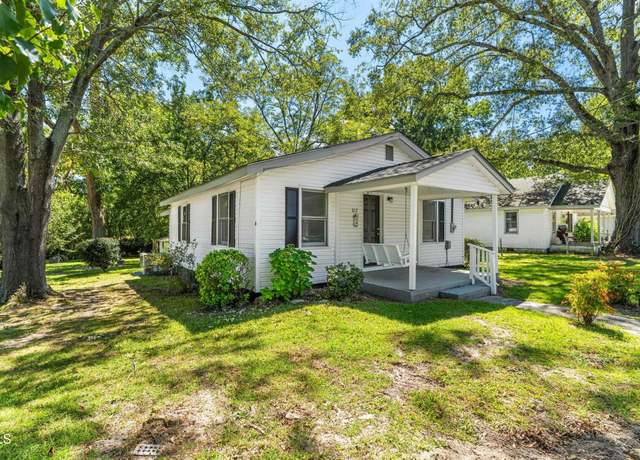 612 N Fourth St, Smithfield, NC 27577
612 N Fourth St, Smithfield, NC 27577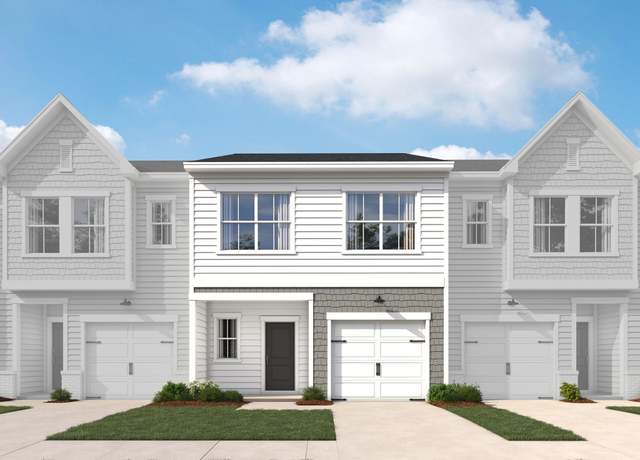 Camellia Plan, Clayton, NC 27520
Camellia Plan, Clayton, NC 27520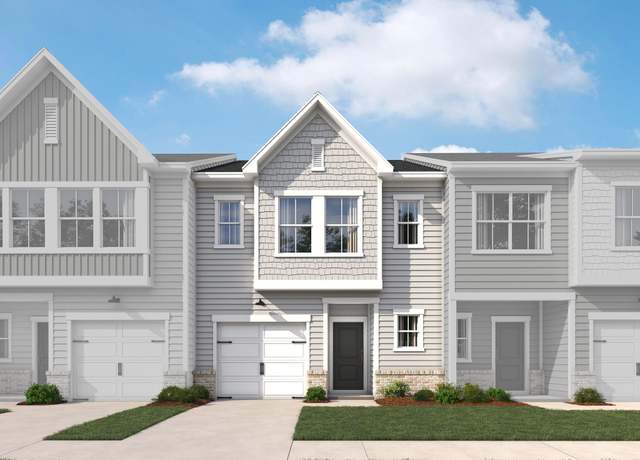 Dogwood Plan, Clayton, NC 27520
Dogwood Plan, Clayton, NC 27520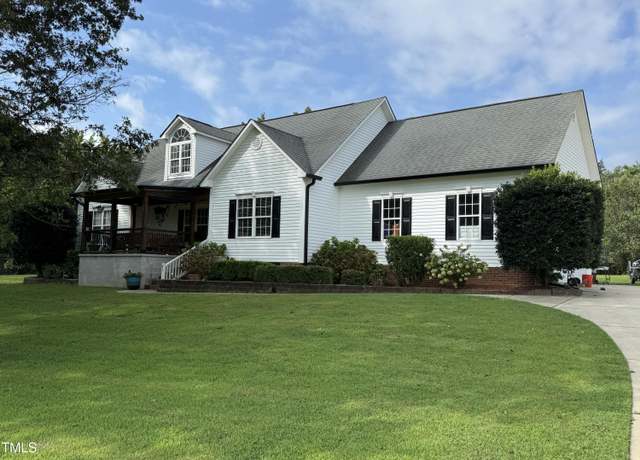 31 Water Oak Dr, Smithfield, NC 27577
31 Water Oak Dr, Smithfield, NC 27577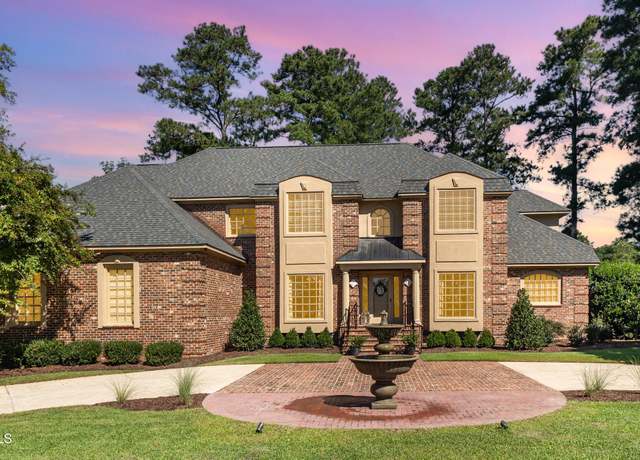 1160 Country Club Rd, Smithfield, NC 27577
1160 Country Club Rd, Smithfield, NC 27577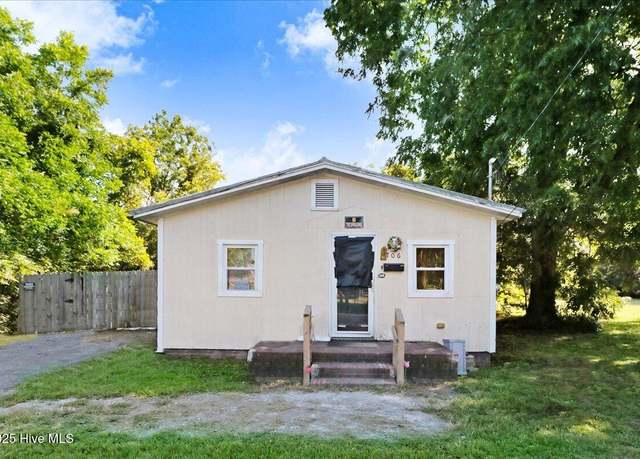 706 Caswell St, Smithfield, NC 27577
706 Caswell St, Smithfield, NC 27577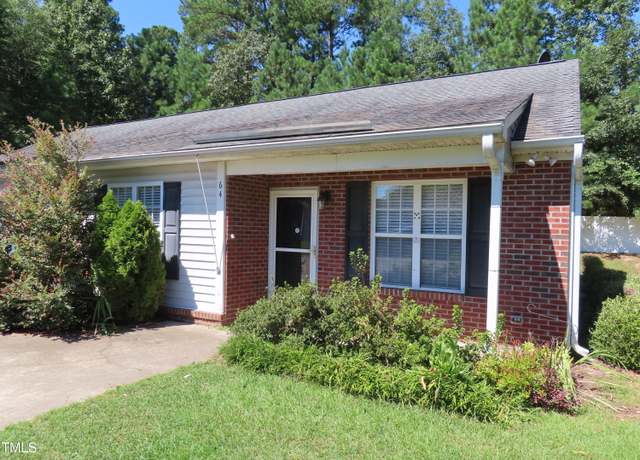 64 N Sussex Dr, Smithfield, NC 27577
64 N Sussex Dr, Smithfield, NC 27577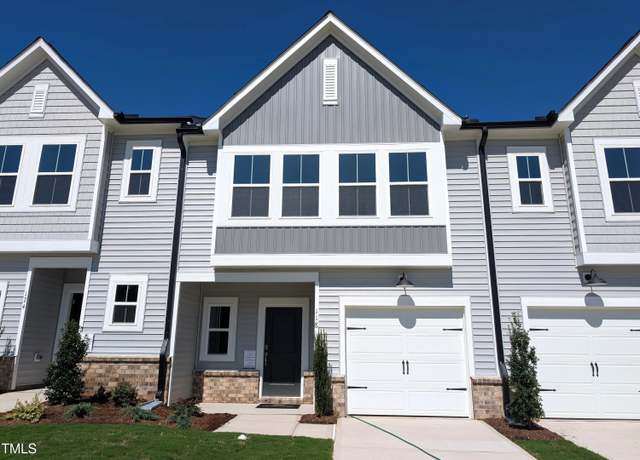 266 Stone Valley Ln, Wilsons Mills, NC 27520
266 Stone Valley Ln, Wilsons Mills, NC 27520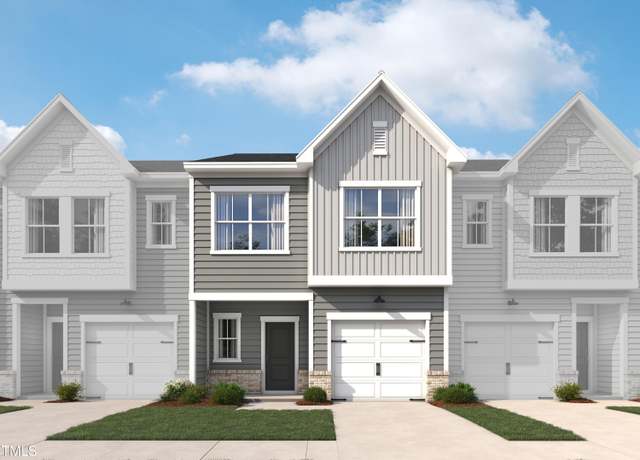 273 Stone Valley Ln, Smithfield, NC 27520
273 Stone Valley Ln, Smithfield, NC 27520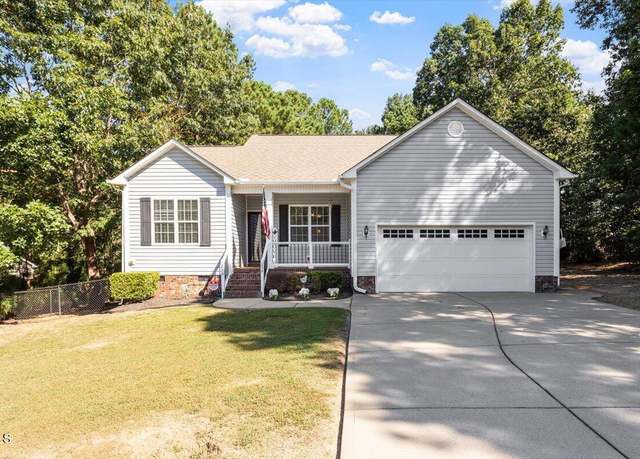 210 Fox Chase Ln, Smithfield, NC 27577
210 Fox Chase Ln, Smithfield, NC 27577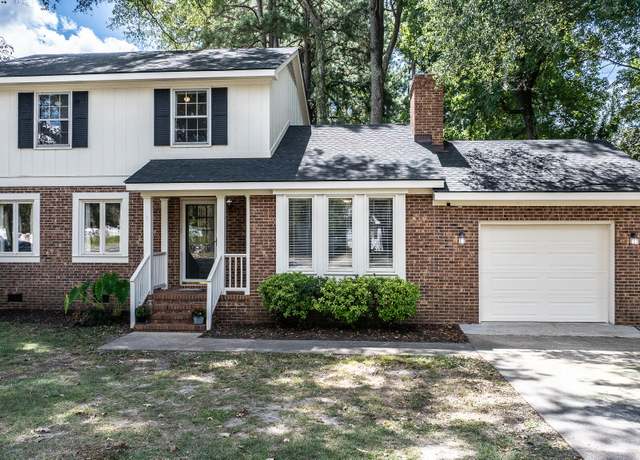 1 Eden Dr, Smithfield, NC 27577
1 Eden Dr, Smithfield, NC 27577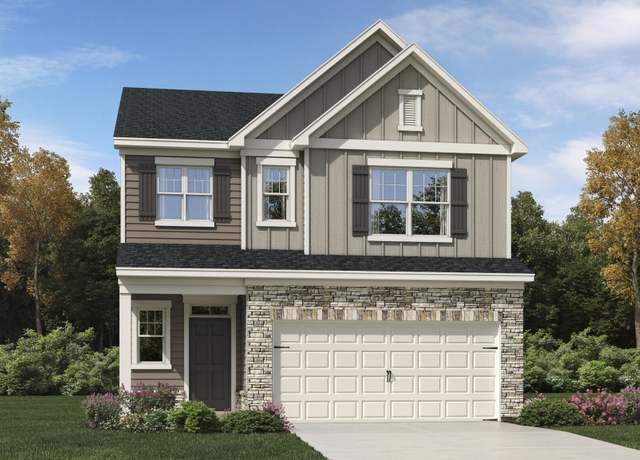 202 N Finley Landing Pkwy, Smithfield, NC 27577
202 N Finley Landing Pkwy, Smithfield, NC 27577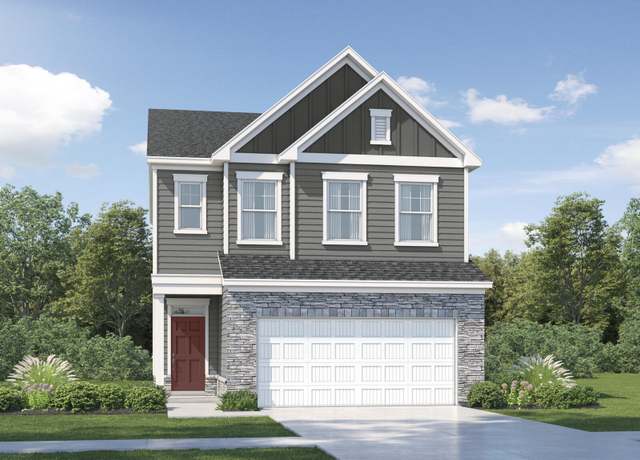 196 N Finley Landing Pkwy, Smithfield, NC 27577
196 N Finley Landing Pkwy, Smithfield, NC 27577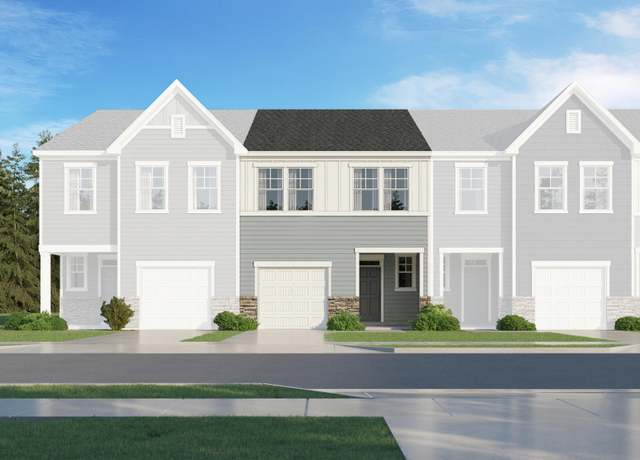 213 Lily Patch Ln, Smithfield, NC 27577
213 Lily Patch Ln, Smithfield, NC 27577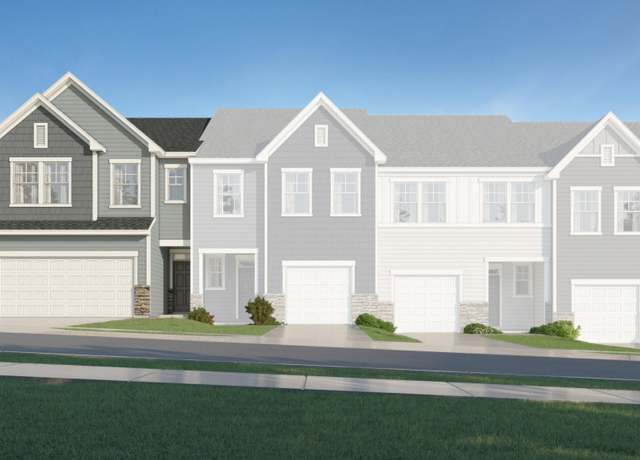 225 Lily Patch Ln, Smithfield, NC 27577
225 Lily Patch Ln, Smithfield, NC 27577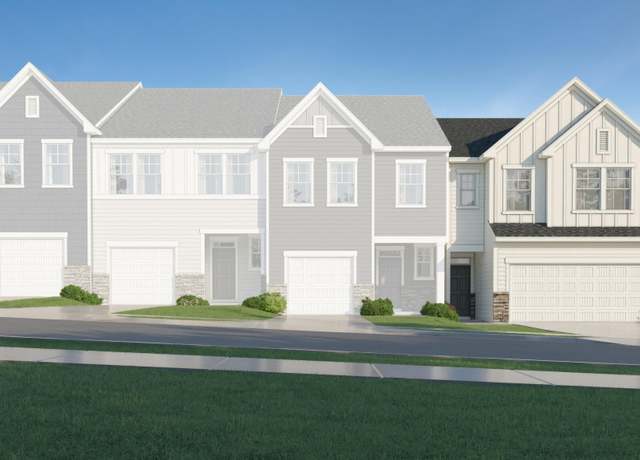 245 Lily Patch Ln, Smithfield, NC 27577
245 Lily Patch Ln, Smithfield, NC 27577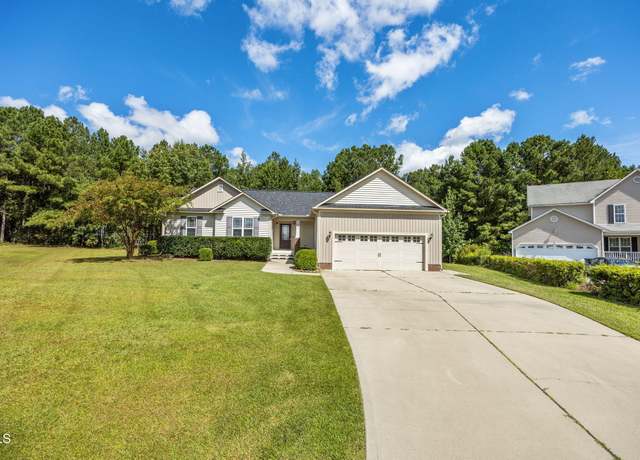 491 Blaze Ridge Dr, Smithfield, NC 27577
491 Blaze Ridge Dr, Smithfield, NC 27577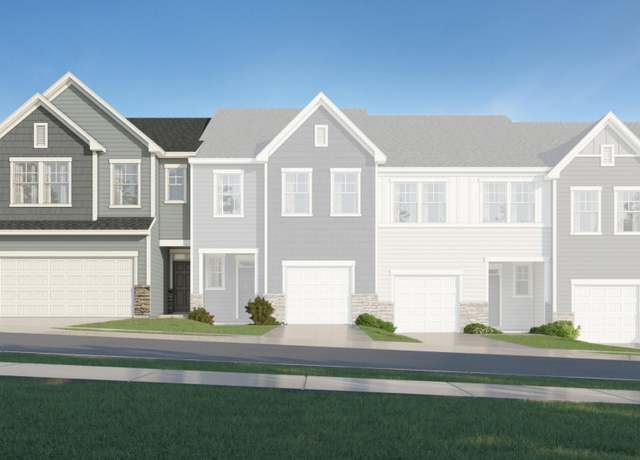 249 Lily Patch Ln, Smithfield, NC 27577
249 Lily Patch Ln, Smithfield, NC 27577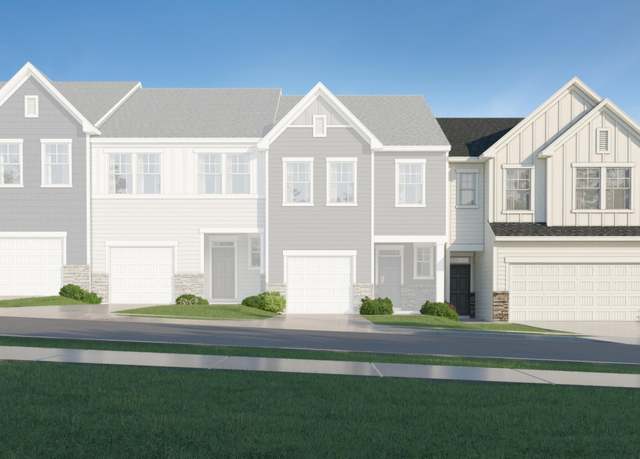 269 Lily Patch Ln, Smithfield, NC 27577
269 Lily Patch Ln, Smithfield, NC 27577