- Median Sale Price
- # of Homes Sold
- Median Days on Market
- 1 year
- 3 year
- 5 year
Loading...
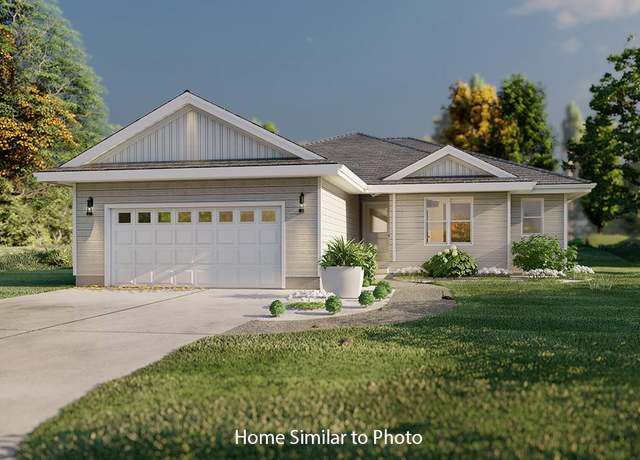 1232 Putnam Dr, Pulaski, WI 54162
1232 Putnam Dr, Pulaski, WI 54162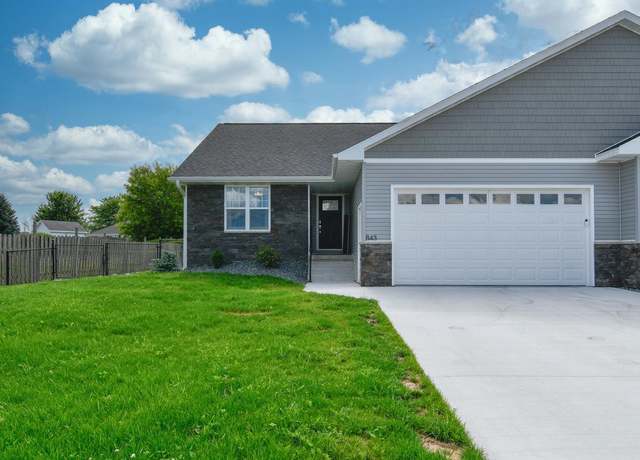 843 Red Hawk Dr, Pulaski, WI 54162
843 Red Hawk Dr, Pulaski, WI 54162 W2227 Redwood Dr, Pulaski, WI 54162
W2227 Redwood Dr, Pulaski, WI 54162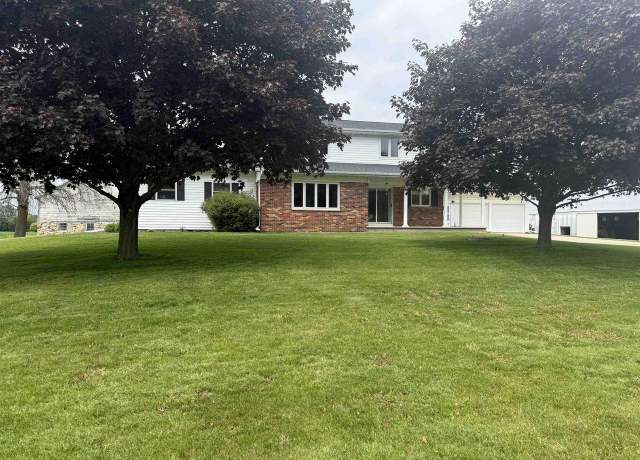 8478 Brown County Line Rd, Pulaski, WI 54162
8478 Brown County Line Rd, Pulaski, WI 54162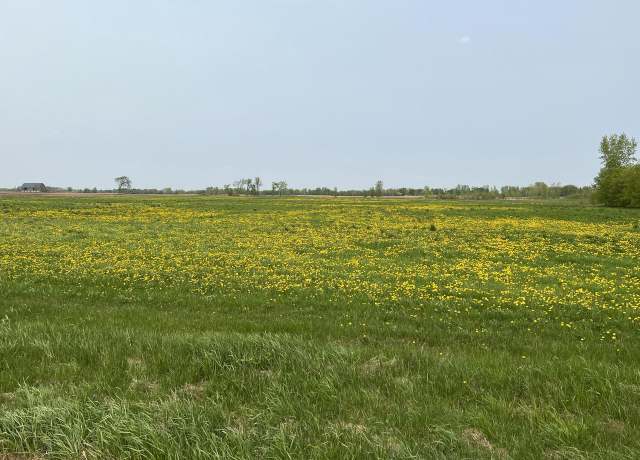 Lt0 Deer Dr, Pulaski, WI 54162
Lt0 Deer Dr, Pulaski, WI 54162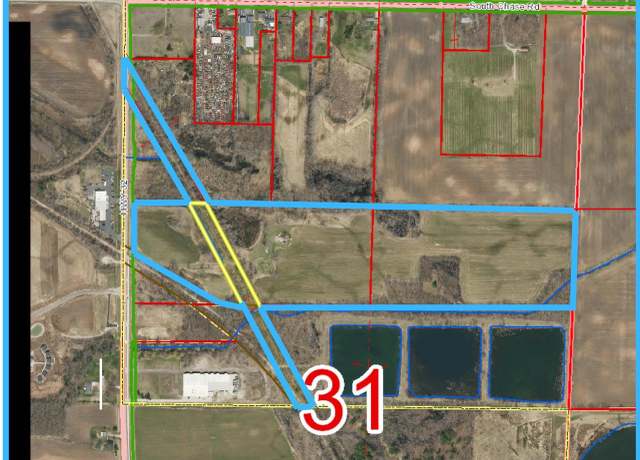 380 Hwy 32, Pulaski, WI 54162
380 Hwy 32, Pulaski, WI 54162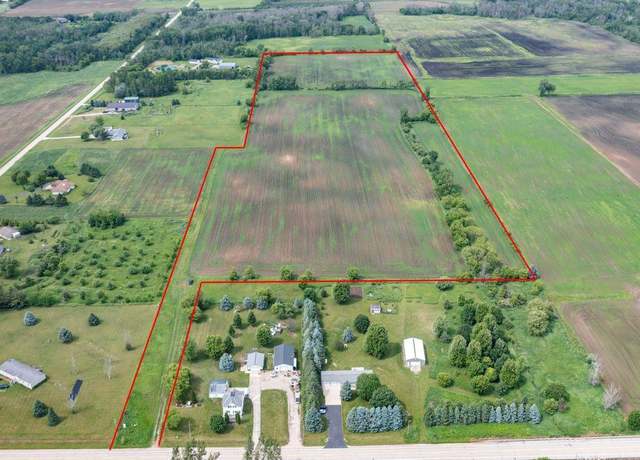 State Hwy 156, Pulaski, WI 54162
State Hwy 156, Pulaski, WI 54162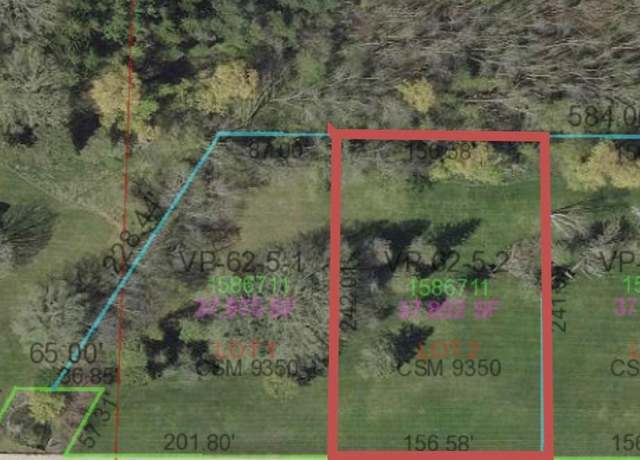 E Pulaski East St, Pulaski, WI 54162
E Pulaski East St, Pulaski, WI 54162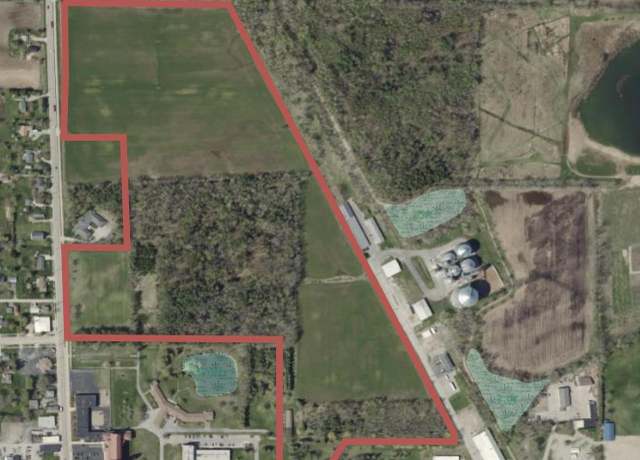 Hwy 32, Pulaski, WI 54162
Hwy 32, Pulaski, WI 54162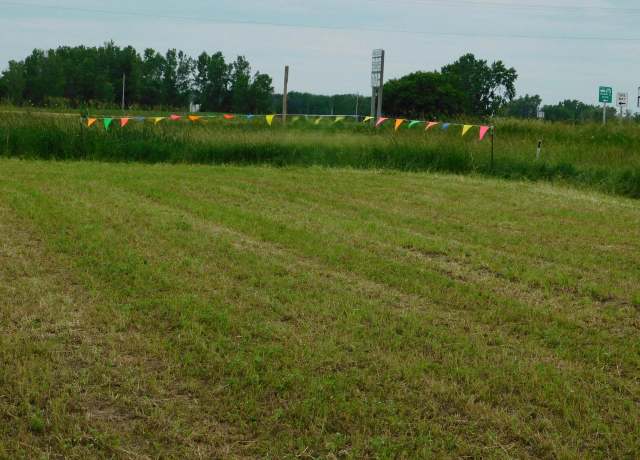 Lt1 State Highway 55, Pulaski, WI 54162
Lt1 State Highway 55, Pulaski, WI 54162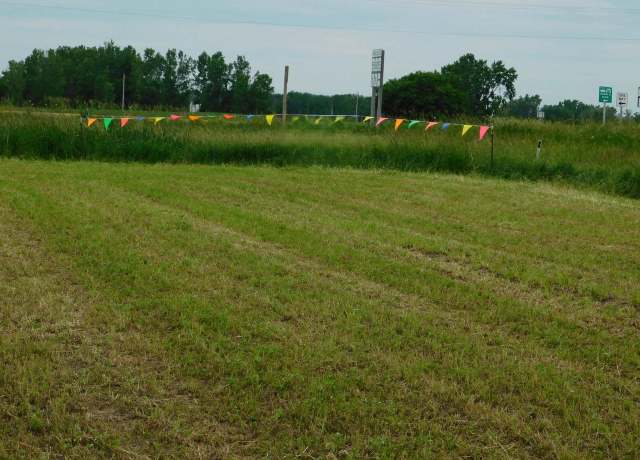 State Highway 55, Pulaski, WI 54162
State Highway 55, Pulaski, WI 54162Loading...
 838 Sharon Ln, Pulaski, WI 54162
838 Sharon Ln, Pulaski, WI 54162 845 Wildrose Ln, Sobieski, WI 54171
845 Wildrose Ln, Sobieski, WI 54171 4480 Shawano Ave, Green Bay, WI 54313
4480 Shawano Ave, Green Bay, WI 54313 2422 Pristine Ct, Suamico, WI 54313
2422 Pristine Ct, Suamico, WI 54313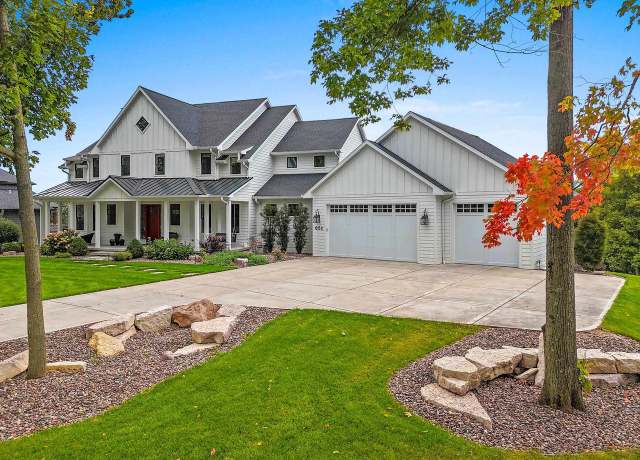 652 Lincoln Rdg, Green Bay, WI 54313
652 Lincoln Rdg, Green Bay, WI 54313 2282 Tumbleweed Trl, Suamico, WI 54313
2282 Tumbleweed Trl, Suamico, WI 54313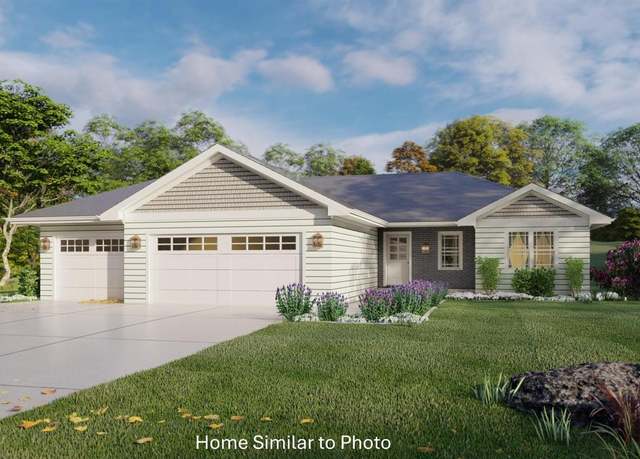 4602 Paul Ln, Green Bay, WI 54313
4602 Paul Ln, Green Bay, WI 54313 137 N Cecil St, Bonduel, WI 54107
137 N Cecil St, Bonduel, WI 54107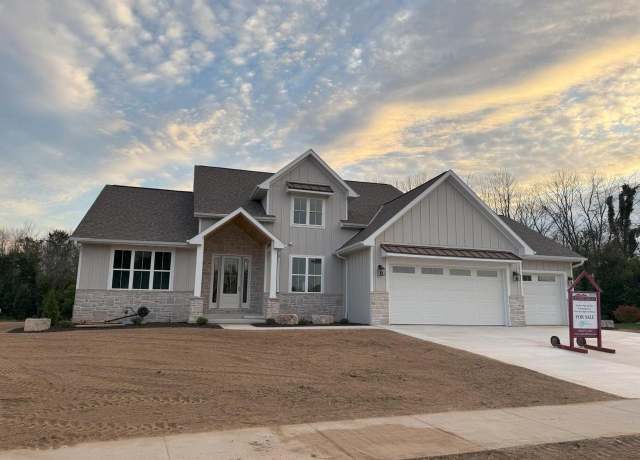 3663 Stockbury St, Green Bay, WI 54313
3663 Stockbury St, Green Bay, WI 54313 3715 Westpoint Rd, Suamico, WI 54313
3715 Westpoint Rd, Suamico, WI 54313 4036 Antwerp Ave, Howard, WI 54313
4036 Antwerp Ave, Howard, WI 54313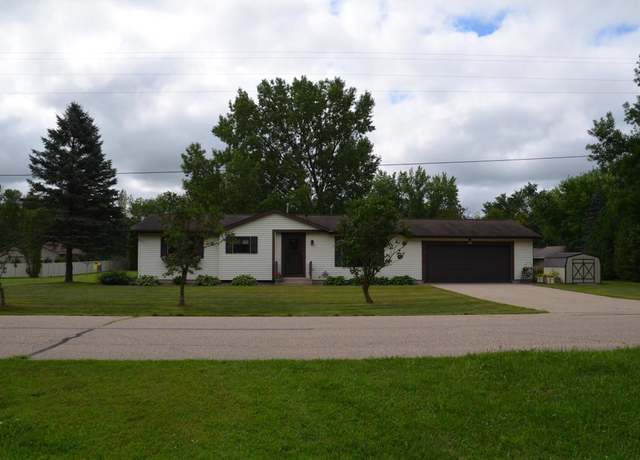 W161 Hoff St, Krakow, WI 54137
W161 Hoff St, Krakow, WI 54137 3705 Folkestone Ct, Green Bay, WI 54313
3705 Folkestone Ct, Green Bay, WI 54313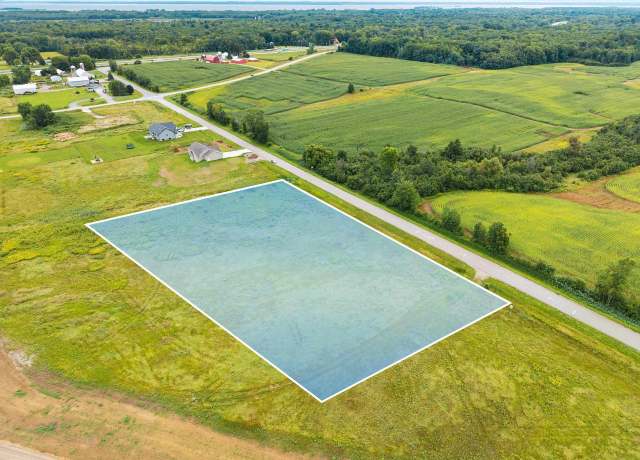 Lost Trl, Green Bay, WI 54313
Lost Trl, Green Bay, WI 54313