- Median Sale Price
- # of Homes Sold
- Median Days on Market
- 1 year
- 3 year
- 5 year
Loading...
 5715 Orchard Ln, Santa Fe, TX 77517
5715 Orchard Ln, Santa Fe, TX 77517 3919 Centennial Oaks Blvd, Santa Fe, TX 77517
3919 Centennial Oaks Blvd, Santa Fe, TX 77517 15219 Laurel Oak Ln, Santa Fe, TX 77517
15219 Laurel Oak Ln, Santa Fe, TX 77517 15311 Laurel Oak Ln, Santa Fe, TX 77517
15311 Laurel Oak Ln, Santa Fe, TX 77517 15211 Laurel Oak Ln, Santa Fe, TX 77517
15211 Laurel Oak Ln, Santa Fe, TX 77517 3826 Garden Hill Ln, Santa Fe, TX 77510
3826 Garden Hill Ln, Santa Fe, TX 77510 14318 Lunan Dr, La Marque, TX 77568
14318 Lunan Dr, La Marque, TX 77568 2220 Manila Ln, La Marque, TX 77568
2220 Manila Ln, La Marque, TX 77568 2212 Manila Ln, La Marque, TX 77568
2212 Manila Ln, La Marque, TX 77568 2128 Port Jackson Dr, La Marque, TX 77568
2128 Port Jackson Dr, La Marque, TX 77568 2203 Manila Ln, La Marque, TX 77568
2203 Manila Ln, La Marque, TX 77568Loading...
 14322 Lunan Dr, La Marque, TX 77568
14322 Lunan Dr, La Marque, TX 77568 14511 Lunan Dr, La Marque, TX 77568
14511 Lunan Dr, La Marque, TX 77568 2717 Villa Vita Dr, La Marque, TX 77568
2717 Villa Vita Dr, La Marque, TX 77568 13821 Sabine Lake Dr, La Marque, TX 77568
13821 Sabine Lake Dr, La Marque, TX 77568 13918 Seneca Lk, La Marque, TX 77568
13918 Seneca Lk, La Marque, TX 77568 2127 Port Jackson Dr, La Marque, TX 77568
2127 Port Jackson Dr, La Marque, TX 77568 12222 24th St, Santa Fe, TX 77510
12222 24th St, Santa Fe, TX 77510 3510 Jack Beaver Rd, Santa Fe, TX 77517
3510 Jack Beaver Rd, Santa Fe, TX 77517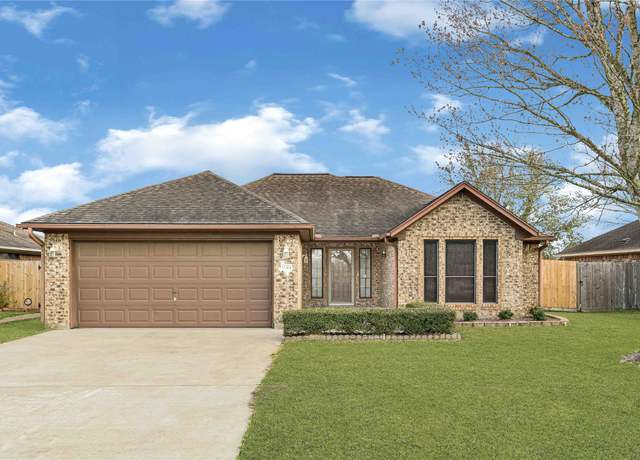 13314 Kaylee Ln, Santa Fe, TX 77510
13314 Kaylee Ln, Santa Fe, TX 77510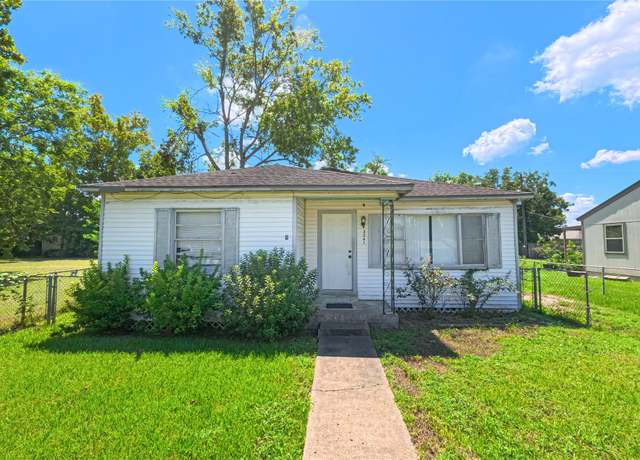 13241 8th St, Santa Fe, TX 77510
13241 8th St, Santa Fe, TX 77510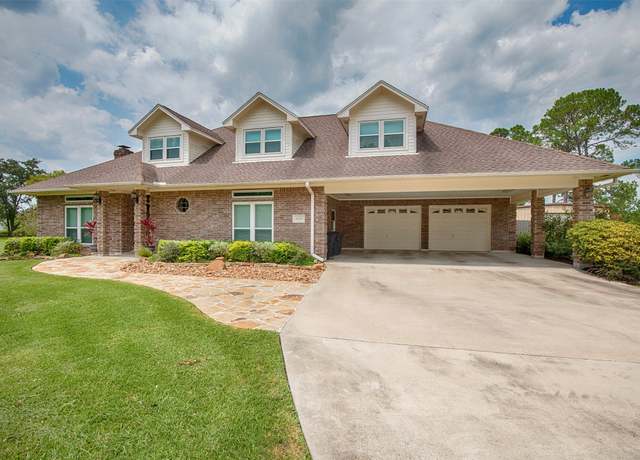 6102 Avenue O, Santa Fe, TX 77510
6102 Avenue O, Santa Fe, TX 77510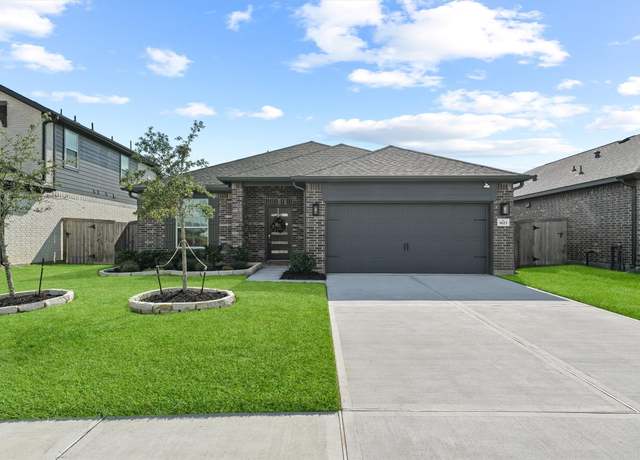 3623 Riverlands Dr, Santa Fe, TX 77510
3623 Riverlands Dr, Santa Fe, TX 77510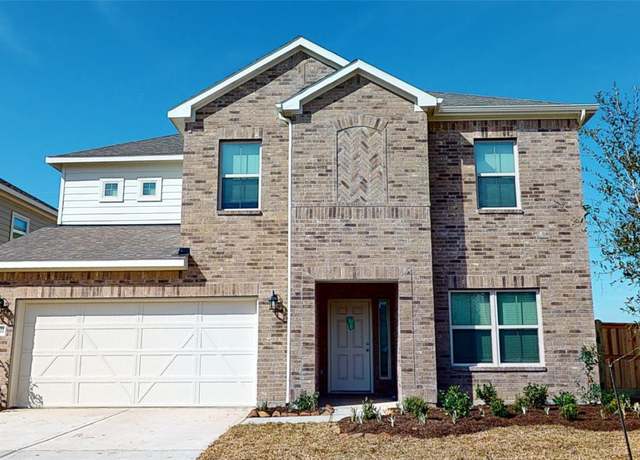 2219 Port Jackson Dr, La Marque, TX 77568
2219 Port Jackson Dr, La Marque, TX 77568 3409 Avenue K Ave, Santa Fe, TX 77510
3409 Avenue K Ave, Santa Fe, TX 77510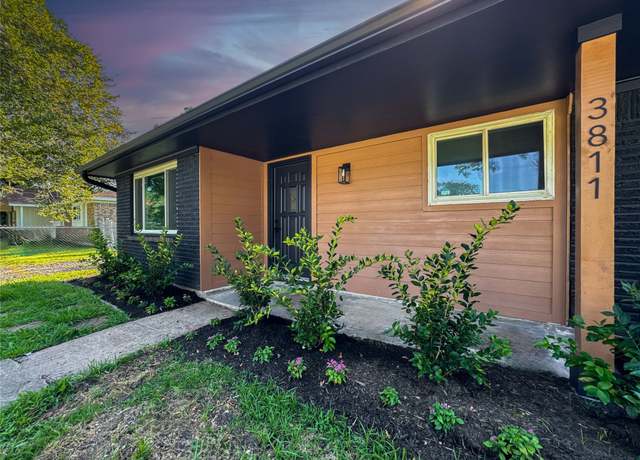 3811 Anna Ct, Santa Fe, TX 77517
3811 Anna Ct, Santa Fe, TX 77517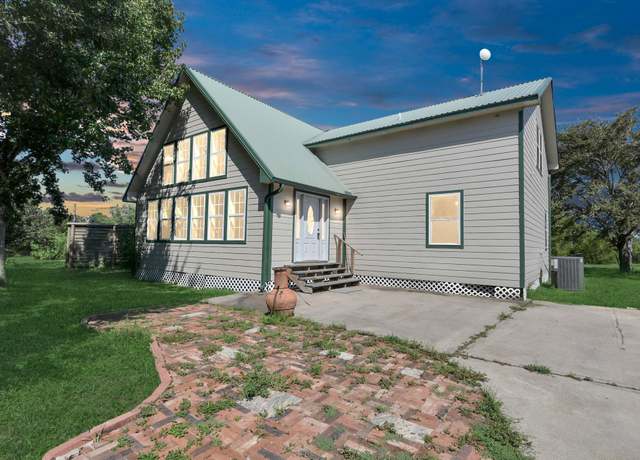 7210 Windstalkers Way Way, Santa Fe, TX 77517
7210 Windstalkers Way Way, Santa Fe, TX 77517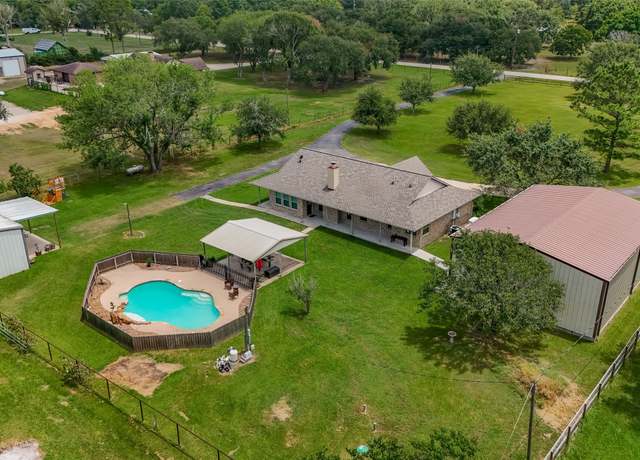 1030 Ginger St, Santa Fe, TX 77517
1030 Ginger St, Santa Fe, TX 77517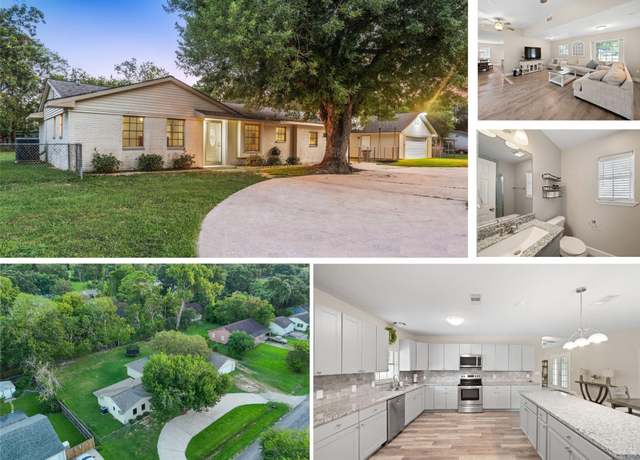 12303 23rd St, Santa Fe, TX 77510
12303 23rd St, Santa Fe, TX 77510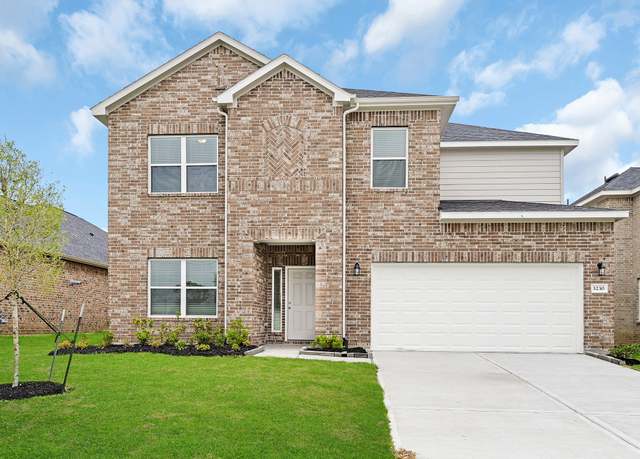 2203 Port Jackson Dr, La Marque, TX 77568
2203 Port Jackson Dr, La Marque, TX 77568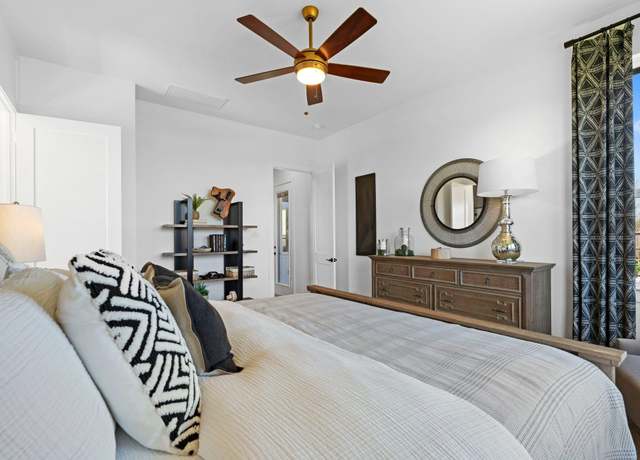 12122 Blossom Dr, Santa Fe, TX 77510
12122 Blossom Dr, Santa Fe, TX 77510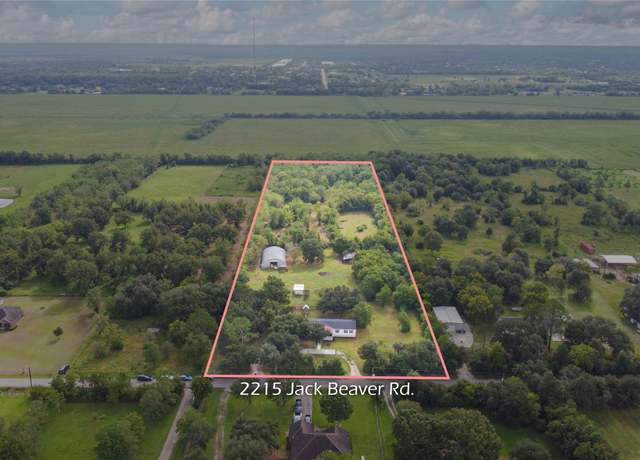 2215 Jack Beaver Rd, Santa Fe, TX 77517
2215 Jack Beaver Rd, Santa Fe, TX 77517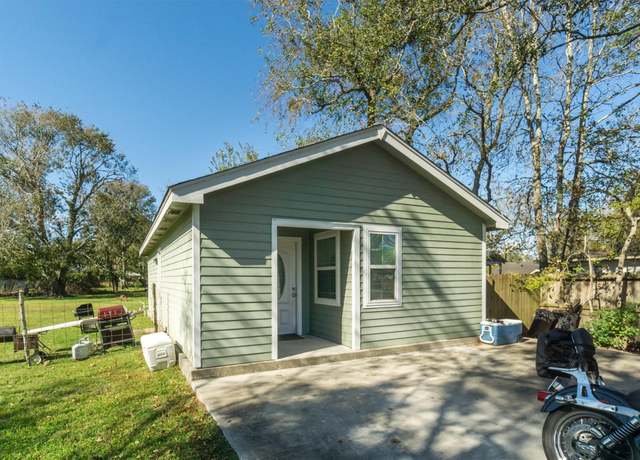 3824 Tower Rd, Santa Fe, TX 77517
3824 Tower Rd, Santa Fe, TX 77517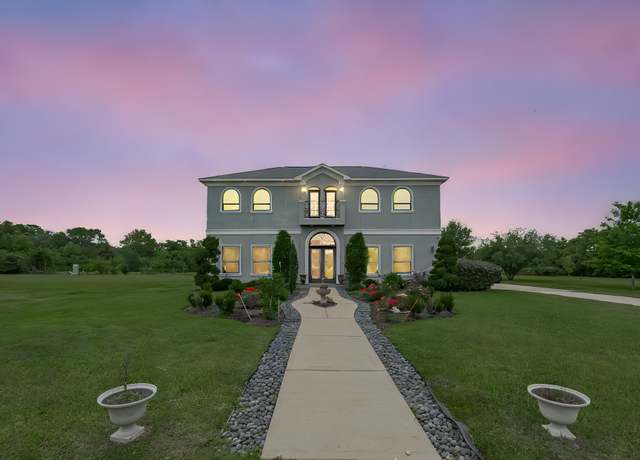 2602 Avenue L, Santa Fe, TX 77510
2602 Avenue L, Santa Fe, TX 77510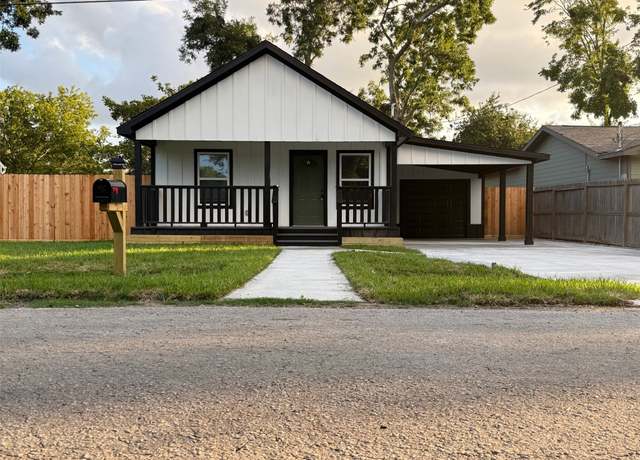 14213 4th St, Santa Fe, TX 77517
14213 4th St, Santa Fe, TX 77517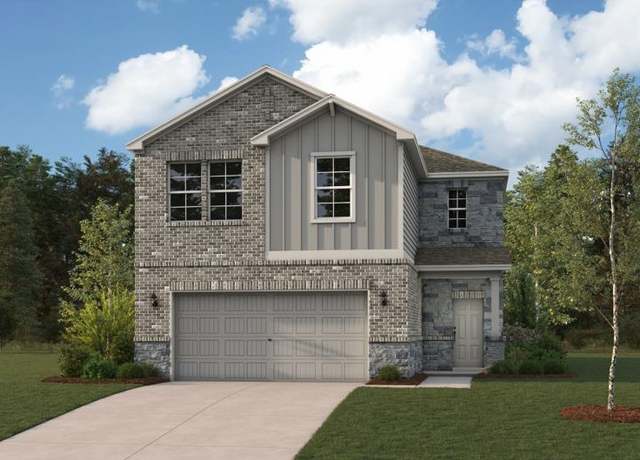 13210 Dancing Reed Dr, La Marque, TX 77568
13210 Dancing Reed Dr, La Marque, TX 77568