- Median Sale Price
- # of Homes Sold
- Median Days on Market
- 1 year
- 3 year
- 5 year
Loading...
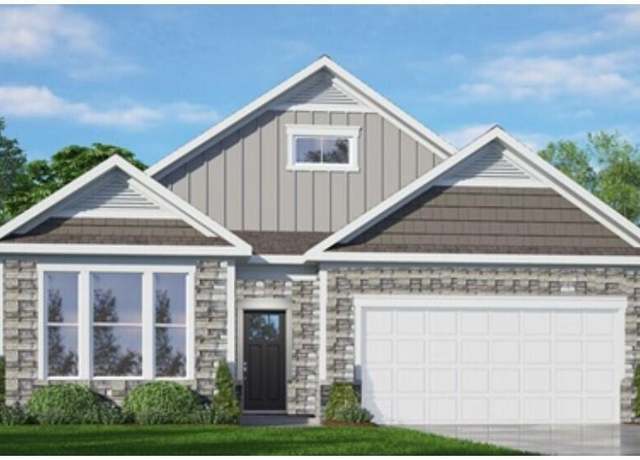 1656 Abberly Pl, Graham, NC 27253
1656 Abberly Pl, Graham, NC 27253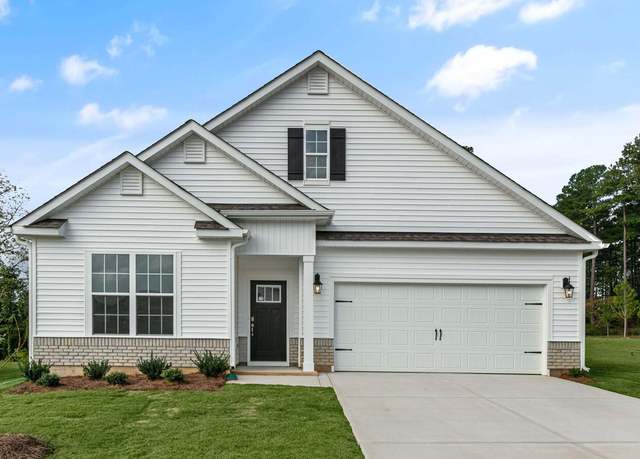 1967 Malvina Ct, Graham, NC 27253
1967 Malvina Ct, Graham, NC 27253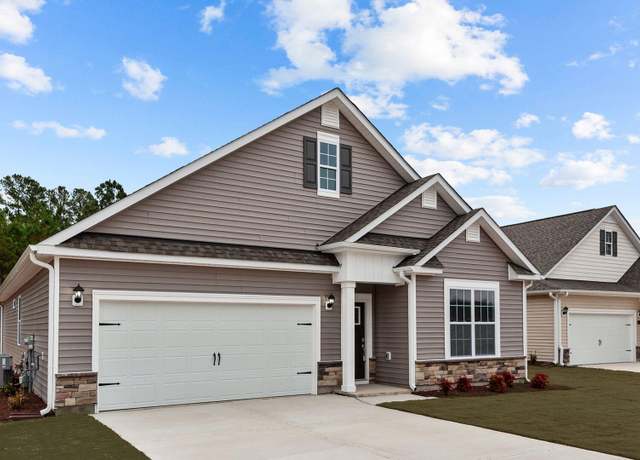 1959 Malvina Ct, Graham, NC 27253
1959 Malvina Ct, Graham, NC 27253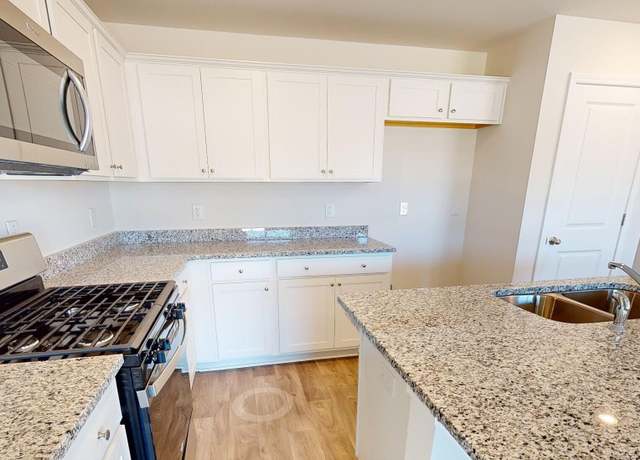 2505 Trevana Way, Graham, NC 27253
2505 Trevana Way, Graham, NC 27253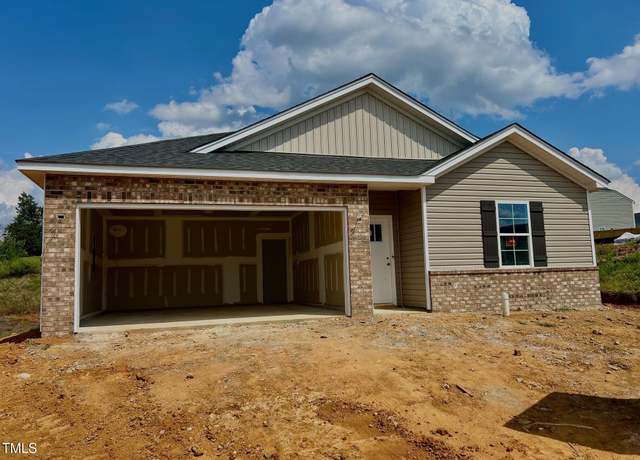 2501 Trevana Way, Graham, NC 27253
2501 Trevana Way, Graham, NC 27253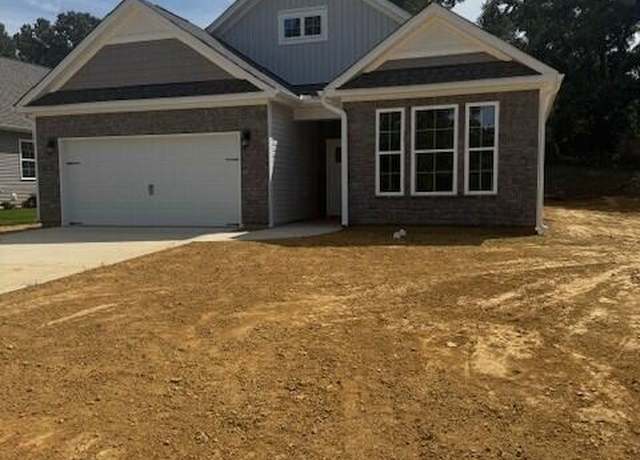 1958 Malvina Ct, Graham, NC 27253
1958 Malvina Ct, Graham, NC 27253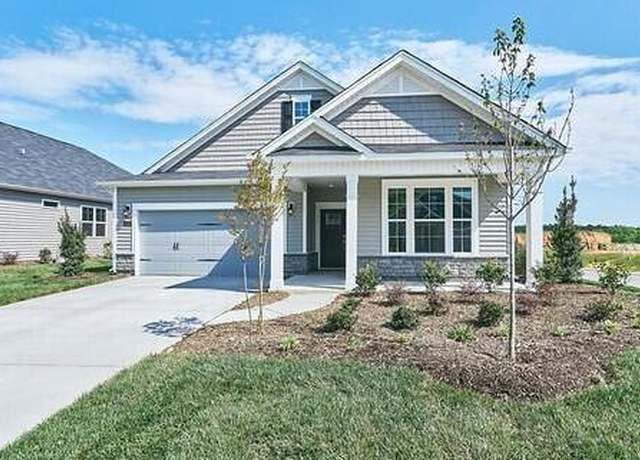 1974 Malvina Ct, Graham, NC 27253
1974 Malvina Ct, Graham, NC 27253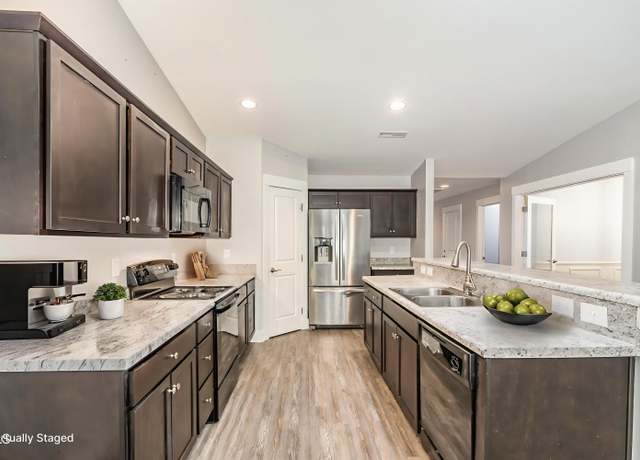 818 Houston Ct, Haw River, NC 27258
818 Houston Ct, Haw River, NC 27258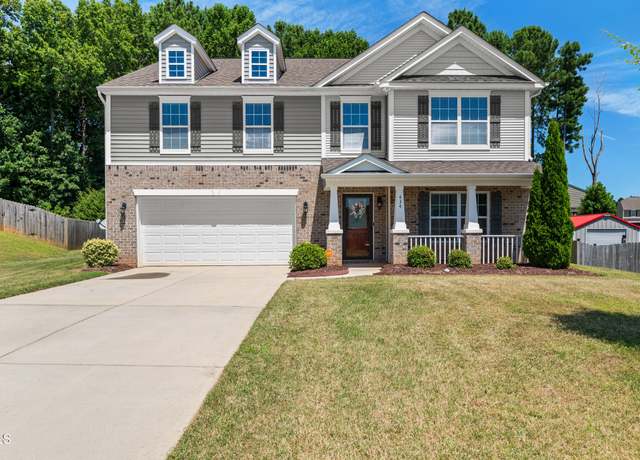 434 Lawton Dr, Haw River, NC 27258
434 Lawton Dr, Haw River, NC 27258 828 Houston Ct, Haw River, NC 27258
828 Houston Ct, Haw River, NC 27258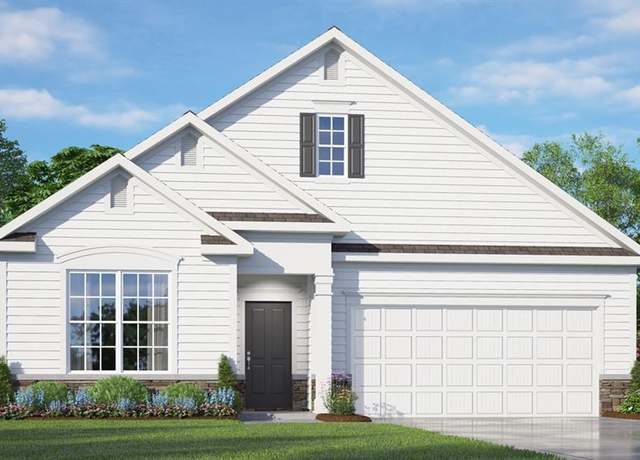 1941 Malvina Ct, Graham, NC 27253
1941 Malvina Ct, Graham, NC 27253Loading...
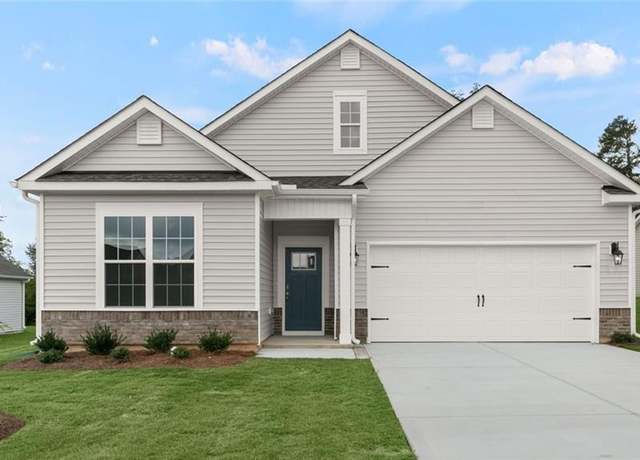 1966 Malvina Ct, Graham, NC 27253
1966 Malvina Ct, Graham, NC 27253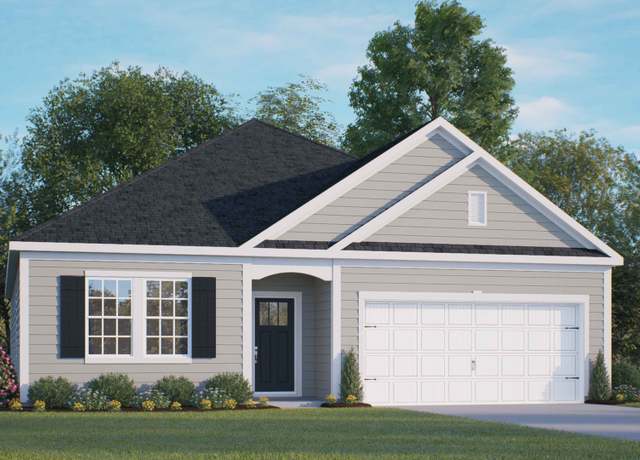 ABERDEEN Plan, Graham, NC 27253
ABERDEEN Plan, Graham, NC 27253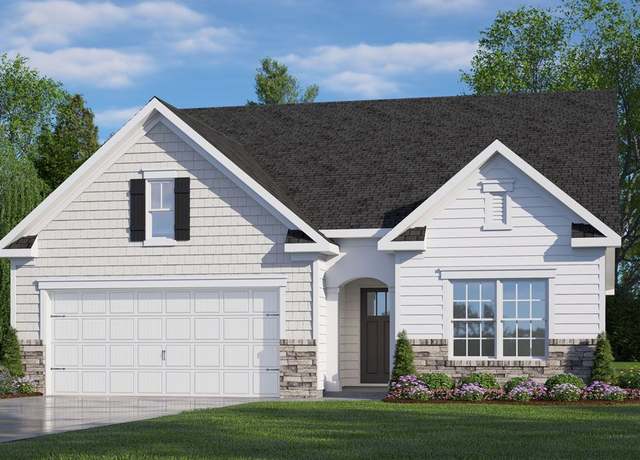 Aria Plan, Swepsonville, NC 27253
Aria Plan, Swepsonville, NC 27253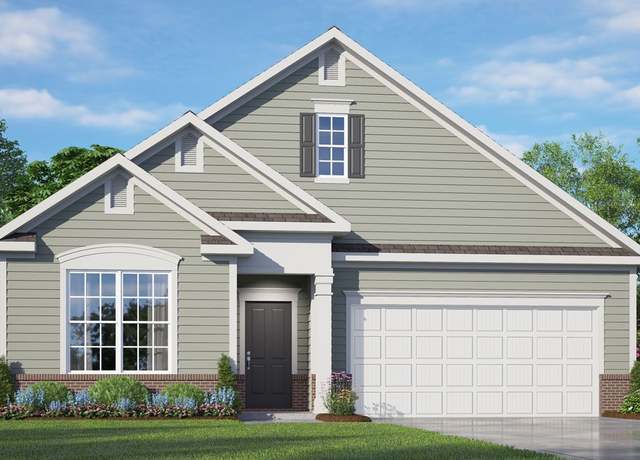 Dover Plan, Graham, NC 27253
Dover Plan, Graham, NC 27253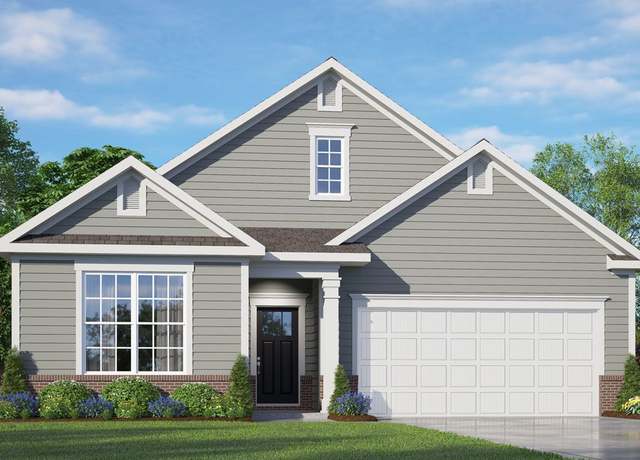 Clifton Plan, Graham, NC 27253
Clifton Plan, Graham, NC 27253 Bristol Plan, Graham, NC 27253
Bristol Plan, Graham, NC 27253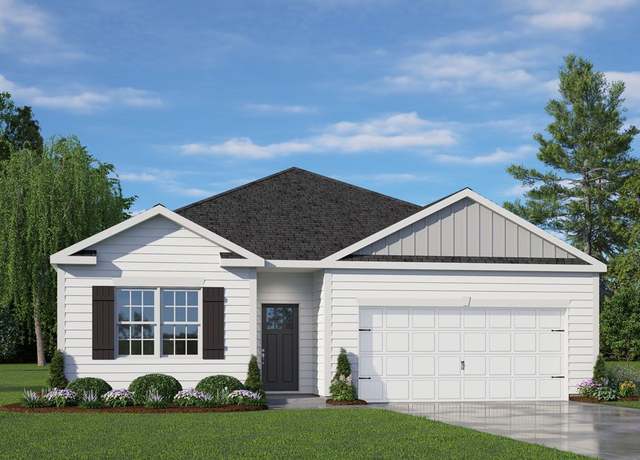 Cali Plan, Graham, NC 27253
Cali Plan, Graham, NC 27253