- Median Sale Price
- # of Homes Sold
- Median Days on Market
- 1 year
- 3 year
- 5 year
Loading...
 318 Stansbury Dr, Santa Maria, CA 93455
318 Stansbury Dr, Santa Maria, CA 93455 1644 N Pleman Pl, Santa Maria, CA 93458
1644 N Pleman Pl, Santa Maria, CA 93458 319 Jullien Dr, Santa Maria, CA 93455
319 Jullien Dr, Santa Maria, CA 93455 519 W 519 W. Taylor St #141, Santa Maria, CA 93458
519 W 519 W. Taylor St #141, Santa Maria, CA 93458 424 Poplar St, Santa Maria, CA 93458
424 Poplar St, Santa Maria, CA 93458 808 Moss Ct, Santa Maria, CA 93454
808 Moss Ct, Santa Maria, CA 93454 The Monet Plan, Santa Maria, CA 93454
The Monet Plan, Santa Maria, CA 93454 5641 Kai Ct, Santa Maria, CA 93455
5641 Kai Ct, Santa Maria, CA 93455 1105 Valerie St, Santa Maria, CA 93454
1105 Valerie St, Santa Maria, CA 93454 3210 Santa Maria Way #90, Santa Maria, CA 93455
3210 Santa Maria Way #90, Santa Maria, CA 93455 308 E Alcazar Dr, Santa Maria, CA 93455
308 E Alcazar Dr, Santa Maria, CA 93455Loading...
 4578 Monaco Ct, Santa Maria, CA 93455
4578 Monaco Ct, Santa Maria, CA 93455 941 Sunflower Ct, Santa Maria, CA 93455
941 Sunflower Ct, Santa Maria, CA 93455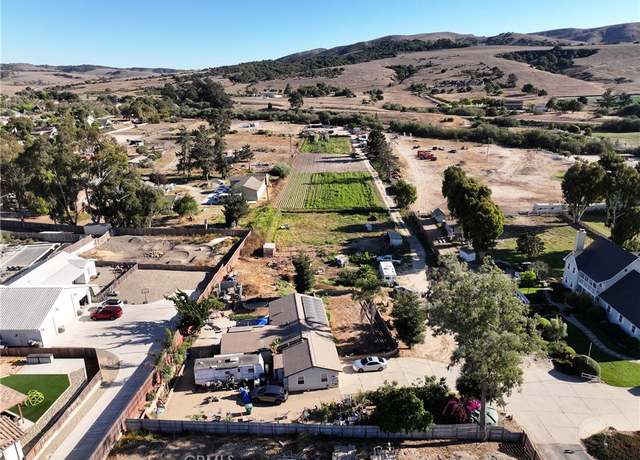 1418 Solomon Rd, Santa Maria, CA 93455
1418 Solomon Rd, Santa Maria, CA 93455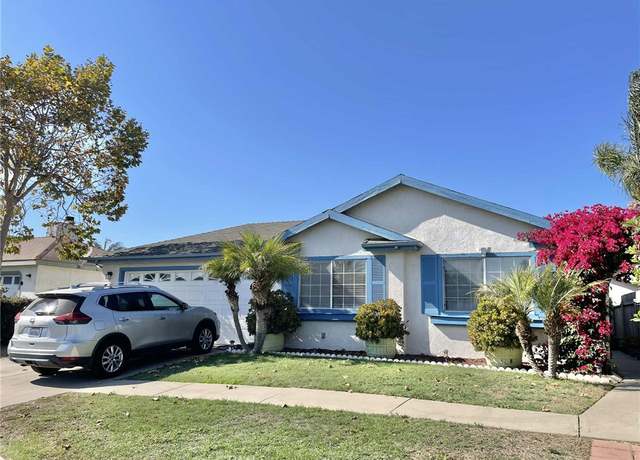 511 Washington Cir, Santa Maria, CA 93458
511 Washington Cir, Santa Maria, CA 93458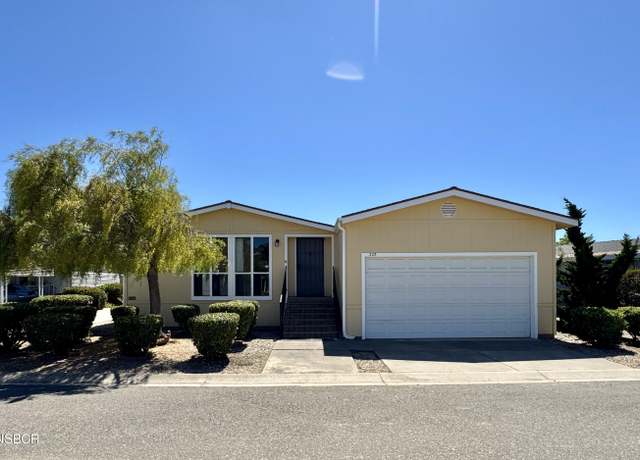 1650 E Clark Ave #320, Santa Maria, CA 93455
1650 E Clark Ave #320, Santa Maria, CA 93455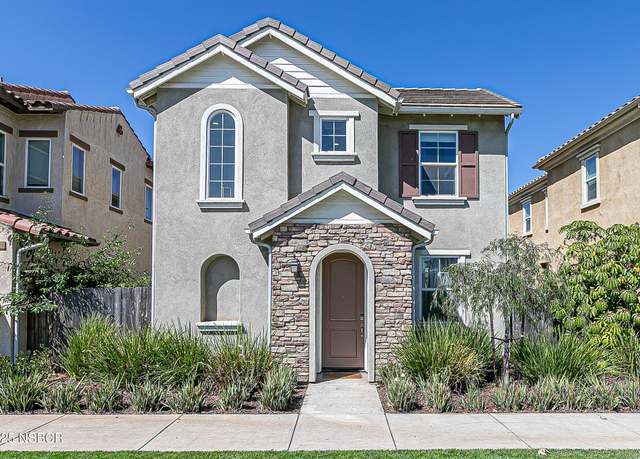 1858 Sterling Pl, Santa Maria, CA 93458
1858 Sterling Pl, Santa Maria, CA 93458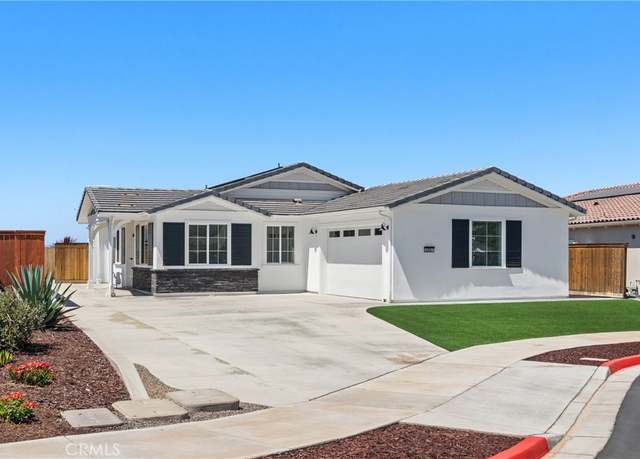 5807 Foxglove Ct, Santa Maria, CA 93455
5807 Foxglove Ct, Santa Maria, CA 93455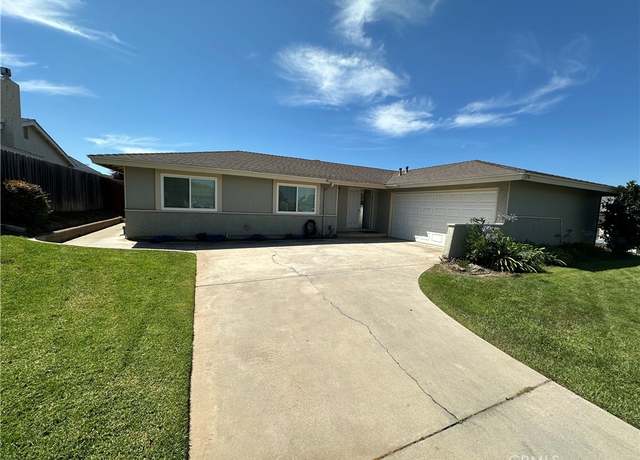 374 Mountain View Dr, Santa Maria, CA 93455
374 Mountain View Dr, Santa Maria, CA 93455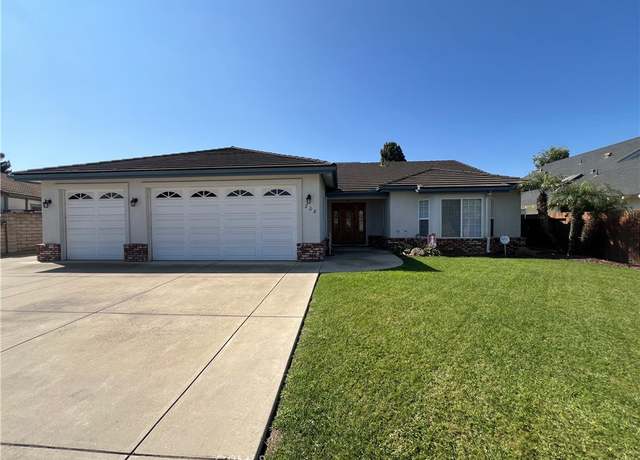 208 Garnet Way, Santa Maria, CA 93454
208 Garnet Way, Santa Maria, CA 93454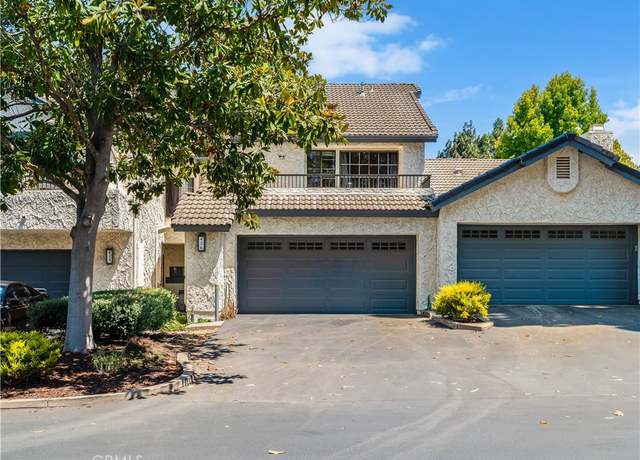 426 Parkview N, Santa Maria, CA 93455
426 Parkview N, Santa Maria, CA 93455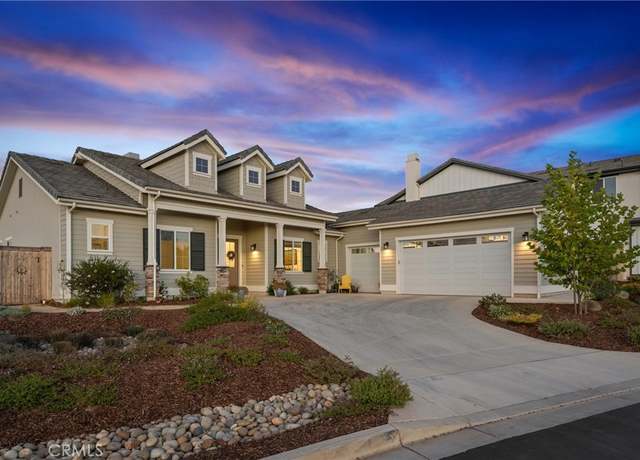 1464 Blush Ln, Santa Maria, CA 93455
1464 Blush Ln, Santa Maria, CA 93455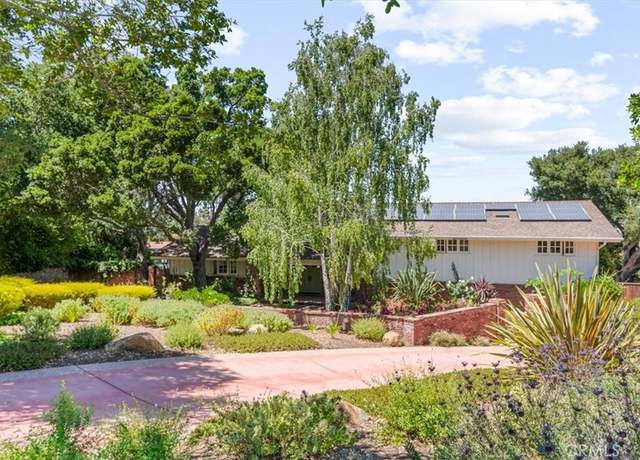 2355 Lake Marie Dr, Santa Maria, CA 93455
2355 Lake Marie Dr, Santa Maria, CA 93455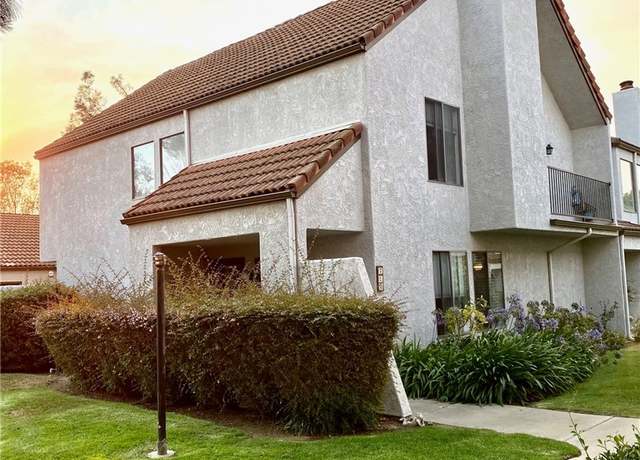 310 El Calle Jon, Santa Maria, CA 93454
310 El Calle Jon, Santa Maria, CA 93454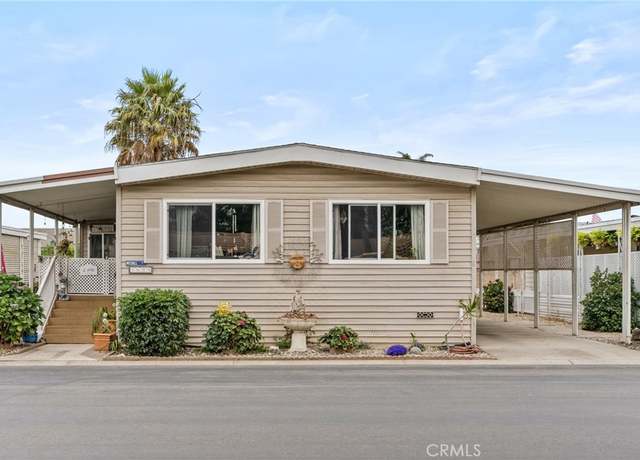 1608 Via Quantico, Santa Maria, CA 93454
1608 Via Quantico, Santa Maria, CA 93454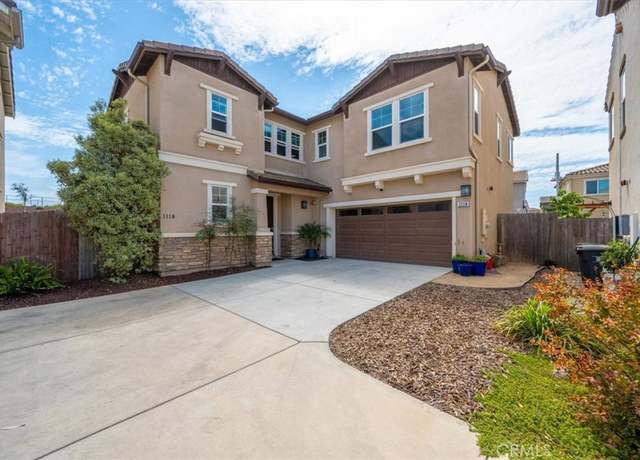 1118 Fox Field Ln, Santa Maria, CA 93458
1118 Fox Field Ln, Santa Maria, CA 93458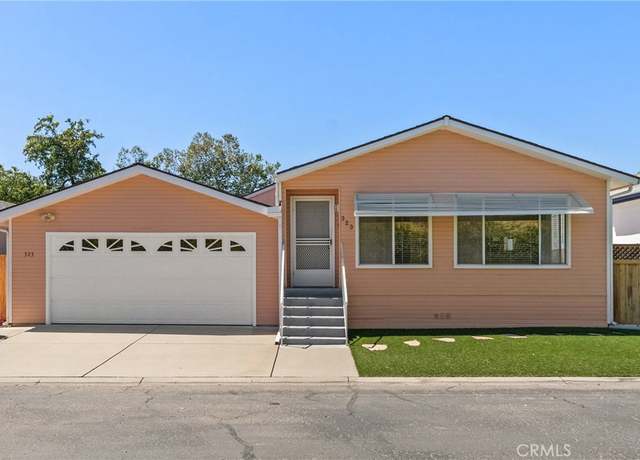 4750 S Blosser Rd #323, Santa Maria, CA 93455
4750 S Blosser Rd #323, Santa Maria, CA 93455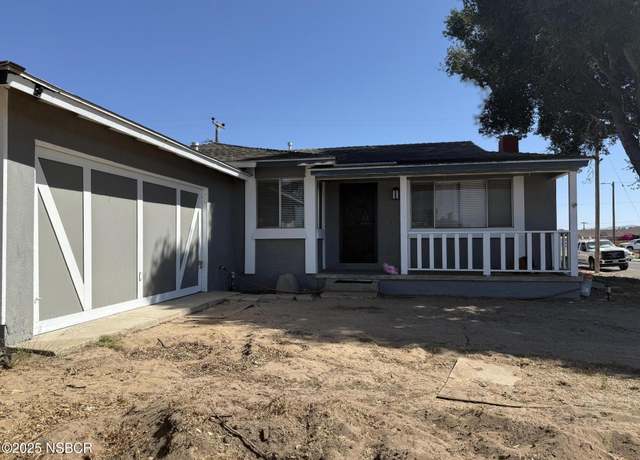 302 Wilshire Ln, Santa Maria, CA 93455
302 Wilshire Ln, Santa Maria, CA 93455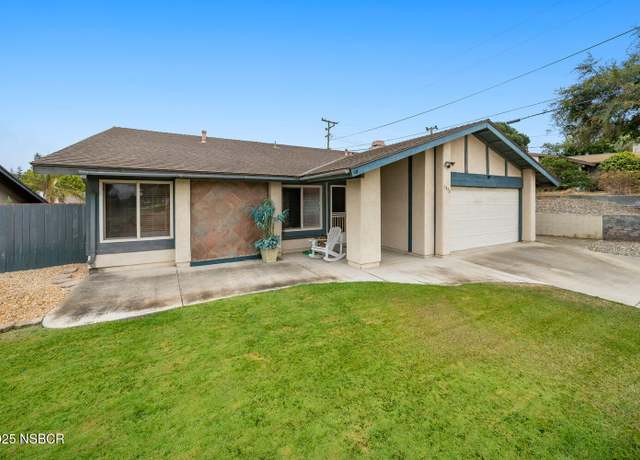 3874 Crestmont Dr, Santa Maria, CA 93455
3874 Crestmont Dr, Santa Maria, CA 93455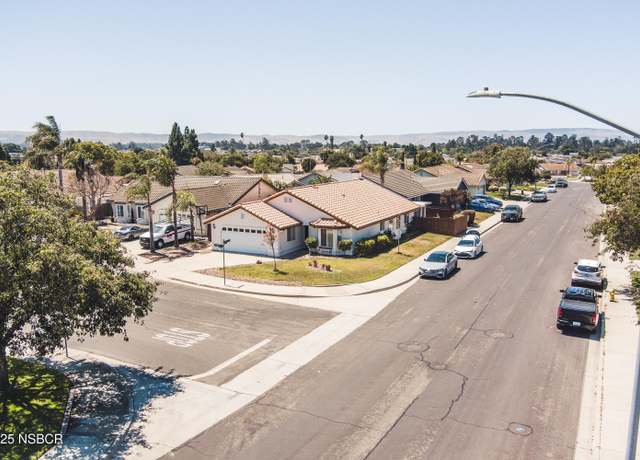 3105 Trisha Ct, Santa Maria, CA 93455
3105 Trisha Ct, Santa Maria, CA 93455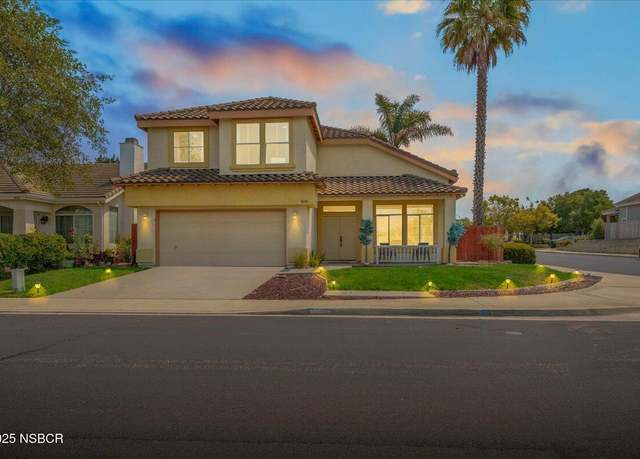 3694 Corta Bella Way, Santa Maria, CA 93455
3694 Corta Bella Way, Santa Maria, CA 93455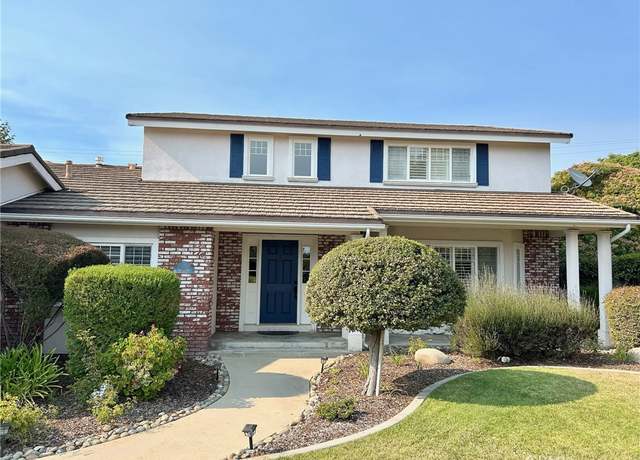 455 Clubhouse Dr, Santa Maria, CA 93455
455 Clubhouse Dr, Santa Maria, CA 93455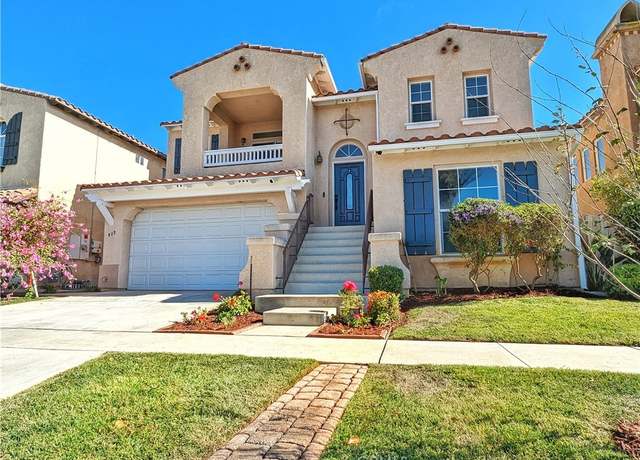 808 Damask Ct, Santa Maria, CA 93458
808 Damask Ct, Santa Maria, CA 93458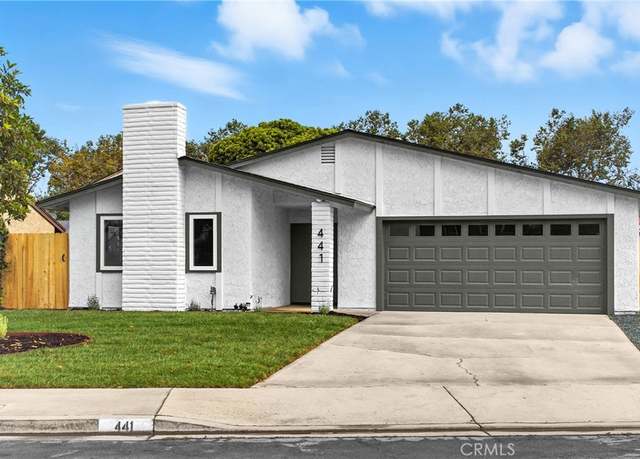 441 Chaparral St, Santa Maria, CA 93454
441 Chaparral St, Santa Maria, CA 93454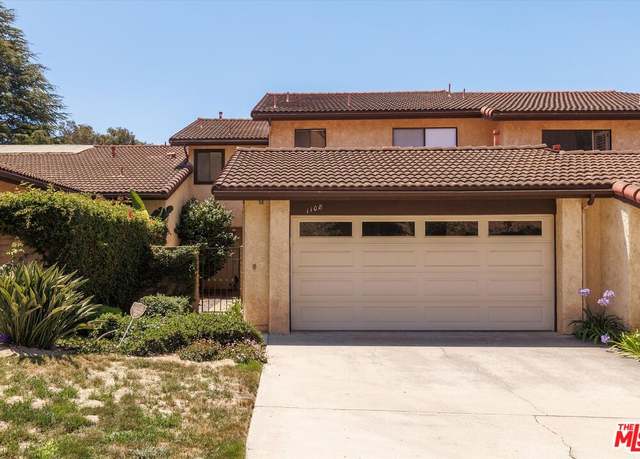 1108 Via Mavis, Santa Maria, CA 93455
1108 Via Mavis, Santa Maria, CA 93455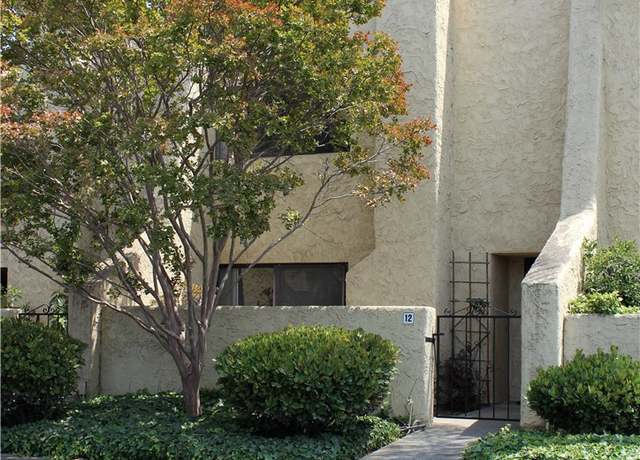 828 E Boone St #12, Santa Maria, CA 93454
828 E Boone St #12, Santa Maria, CA 93454