- Median Sale Price
- # of Homes Sold
- Median Days on Market
- 1 year
- 3 year
- 5 year
Loading...
 3121 Spruce Knob Way, Shafter, CA 93263
3121 Spruce Knob Way, Shafter, CA 93263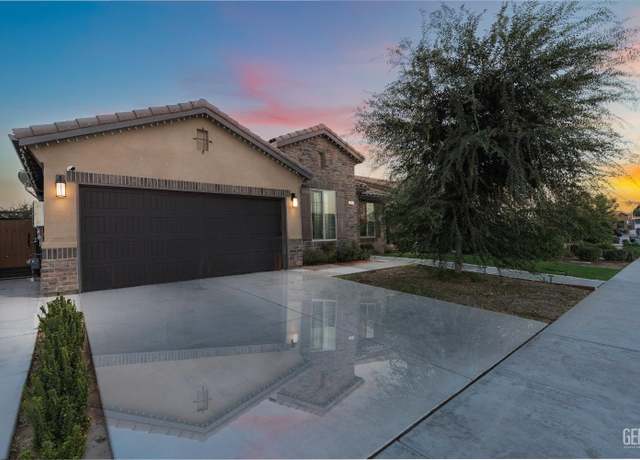 3602 Clover Valley Ln, Shafter, CA 93263
3602 Clover Valley Ln, Shafter, CA 93263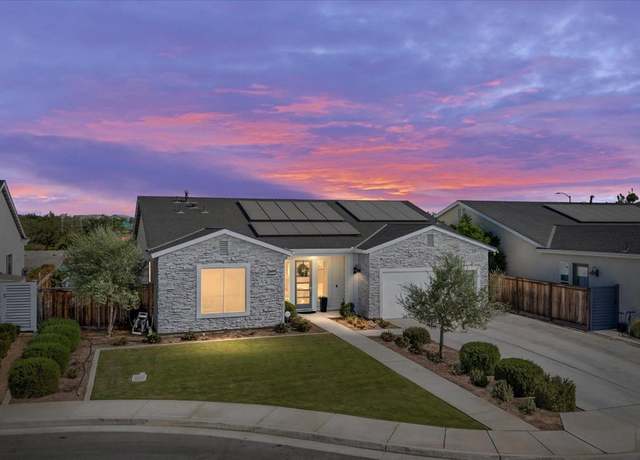 9104 Majestic Falls Ln, Shafter, CA 93263
9104 Majestic Falls Ln, Shafter, CA 93263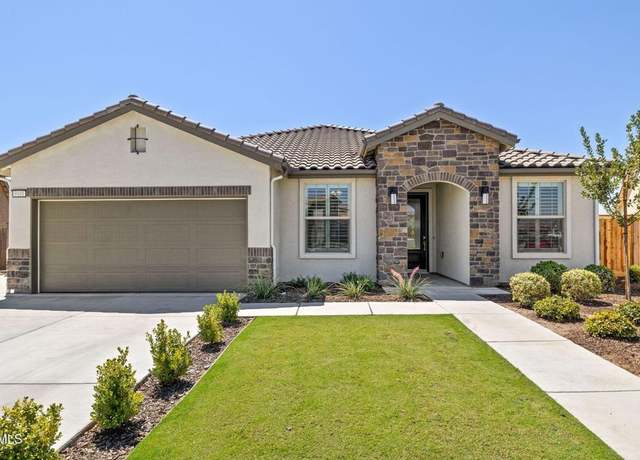 9101 Willow Terrace Dr, Shafter, CA 93263
9101 Willow Terrace Dr, Shafter, CA 93263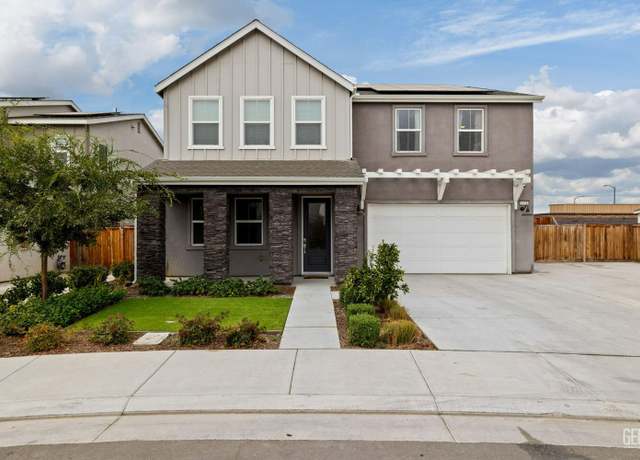 9516 Sweetgum Hill Ln, Shafter, CA 93263
9516 Sweetgum Hill Ln, Shafter, CA 93263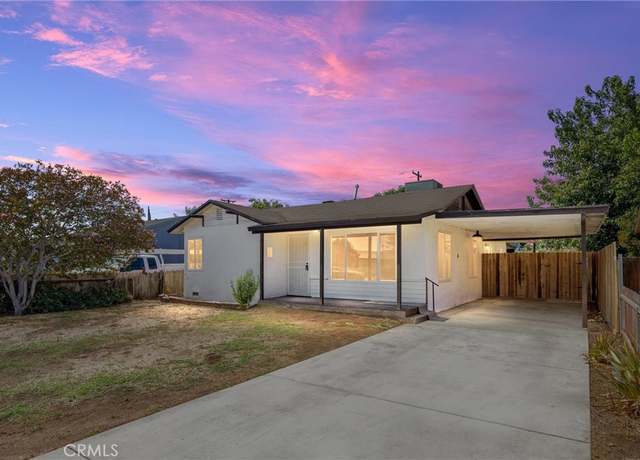 164 Rodriguez Ave, Shafter, CA 93263
164 Rodriguez Ave, Shafter, CA 93263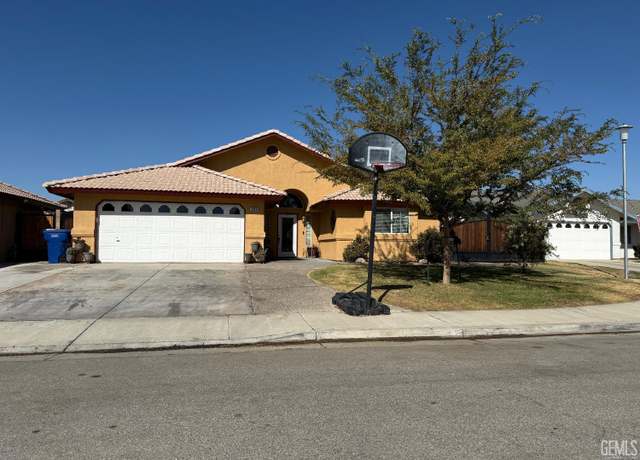 269 Burns Ct, Shafter, CA 93263
269 Burns Ct, Shafter, CA 93263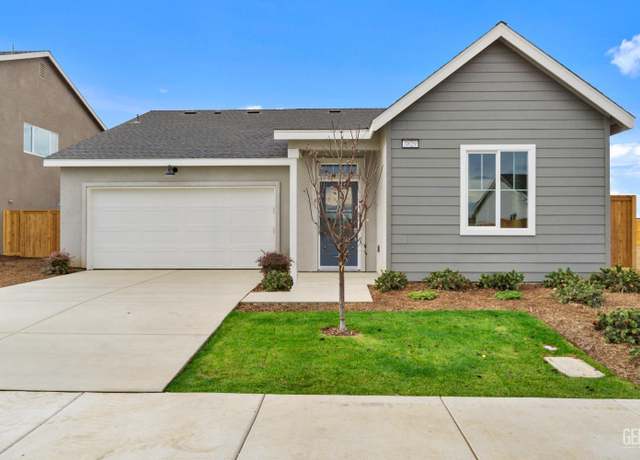 3829 Hickory Village Ln, Shafter, CA 93263
3829 Hickory Village Ln, Shafter, CA 93263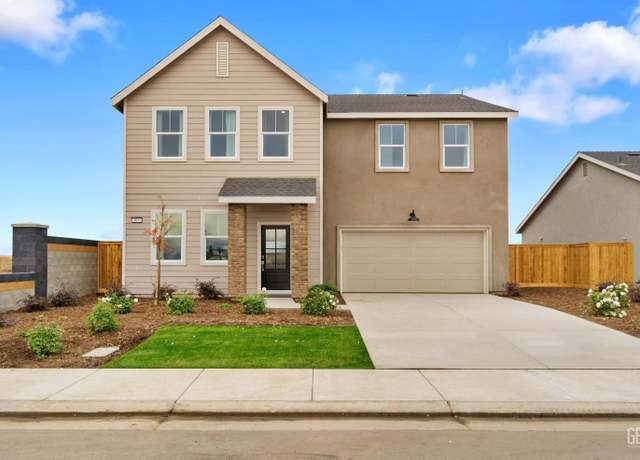 3833 Hickory Village Ln, Shafter, CA 93263
3833 Hickory Village Ln, Shafter, CA 93263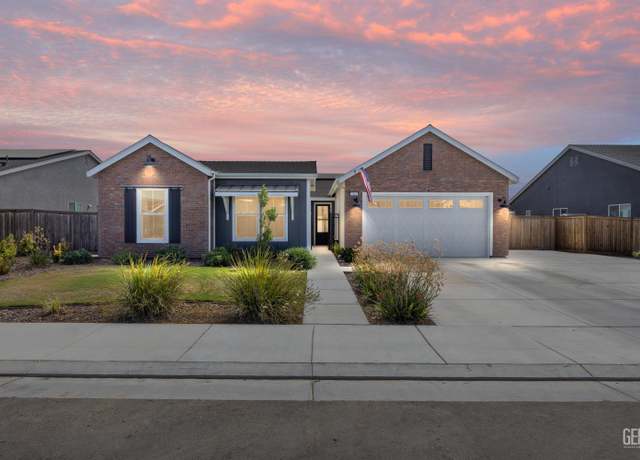 3110 Plaza Pines Ln, Shafter, CA 93263
3110 Plaza Pines Ln, Shafter, CA 93263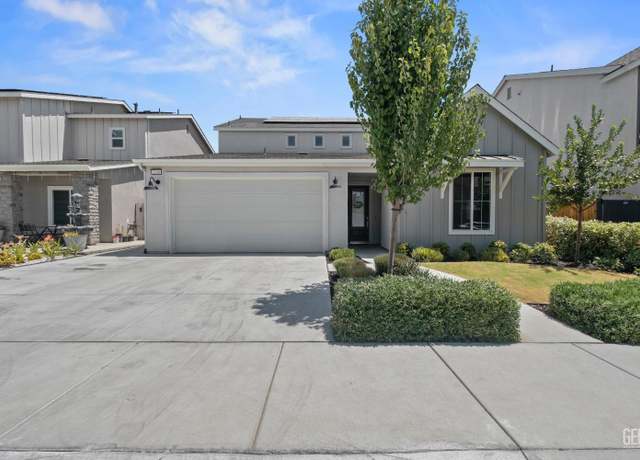 3318 Cedar Valley Ln, Shafter, CA 93263
3318 Cedar Valley Ln, Shafter, CA 93263Loading...
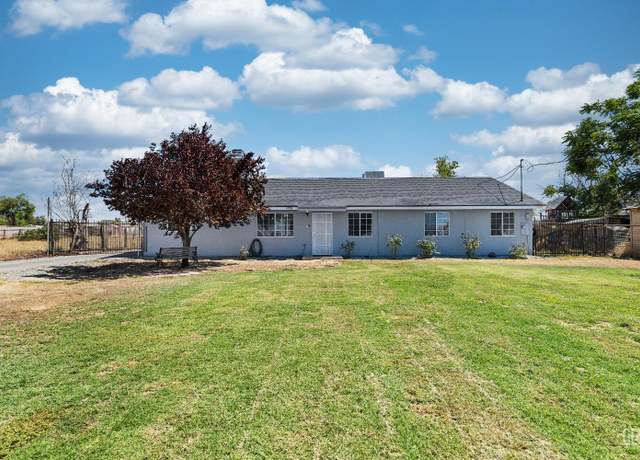 4331 Lorraine St, Shafter, CA 93263
4331 Lorraine St, Shafter, CA 93263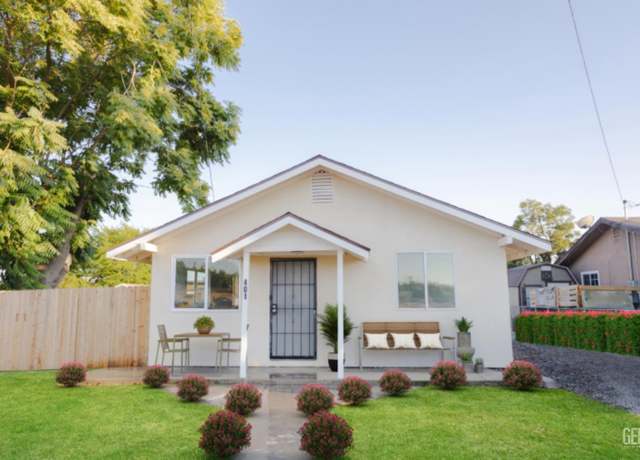 401 Klassen Dr, Shafter, CA 93263
401 Klassen Dr, Shafter, CA 93263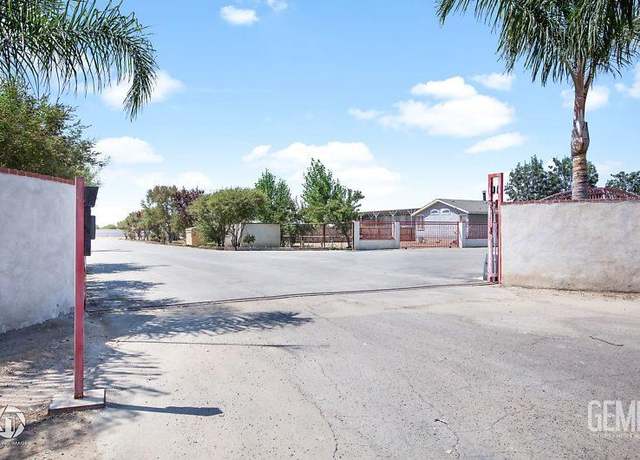 30555 Burbank St, Shafter, CA 93263
30555 Burbank St, Shafter, CA 93263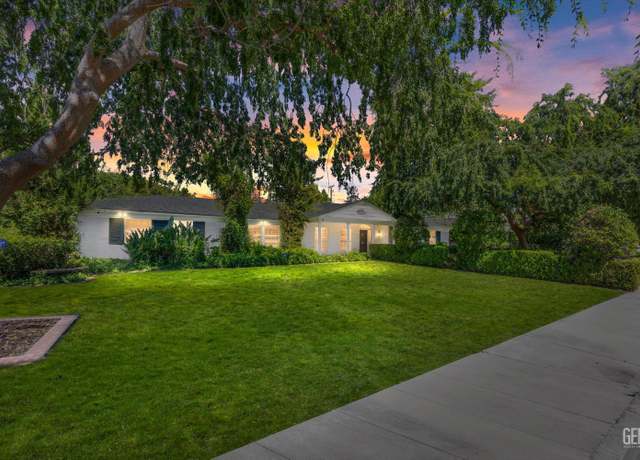 719 Mannel Ave, Shafter, CA 93263
719 Mannel Ave, Shafter, CA 93263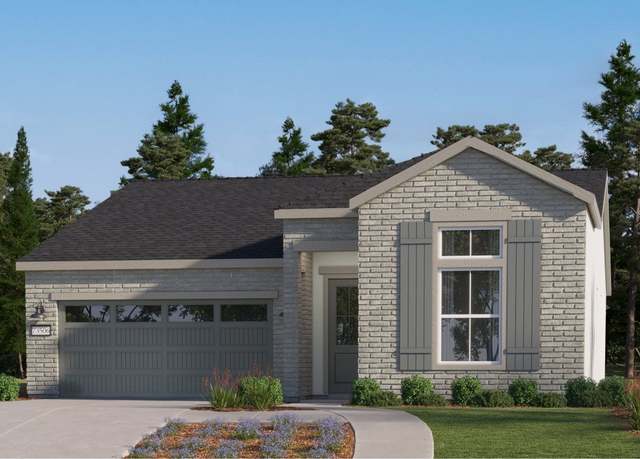 8608 Sagebrush Ave, Shafter, CA 93263
8608 Sagebrush Ave, Shafter, CA 93263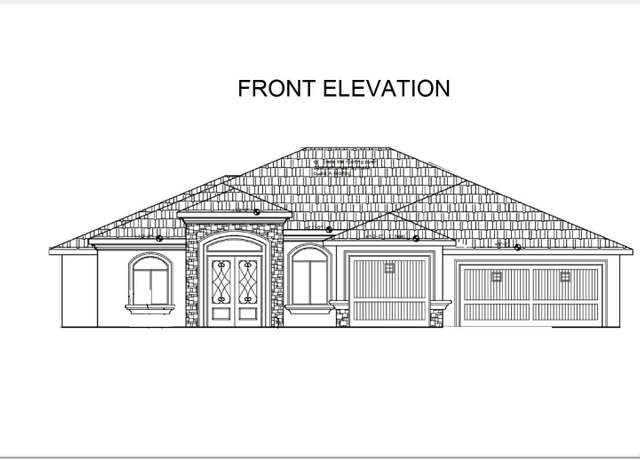 915 Tomboy Ct, Shafter, CA 93263
915 Tomboy Ct, Shafter, CA 93263 30702 Martinez St, Shafter, CA 93263
30702 Martinez St, Shafter, CA 93263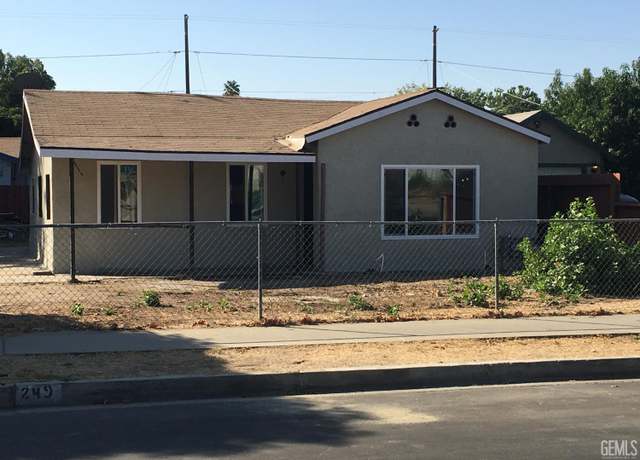 249 E Marengo Ave, Shafter, CA 93263
249 E Marengo Ave, Shafter, CA 93263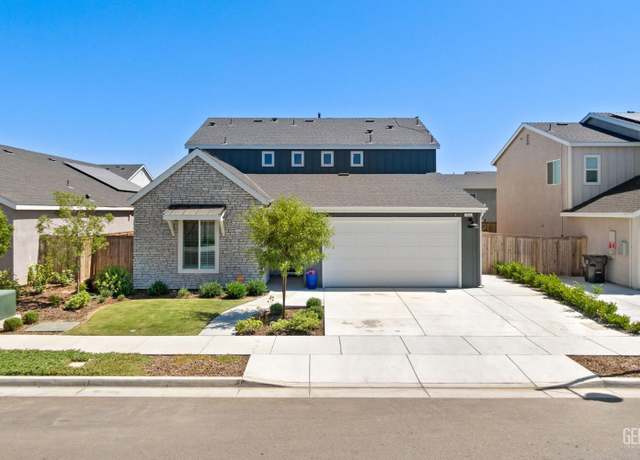 9501 Eagle Creek Dr, Shafter, CA 93263
9501 Eagle Creek Dr, Shafter, CA 93263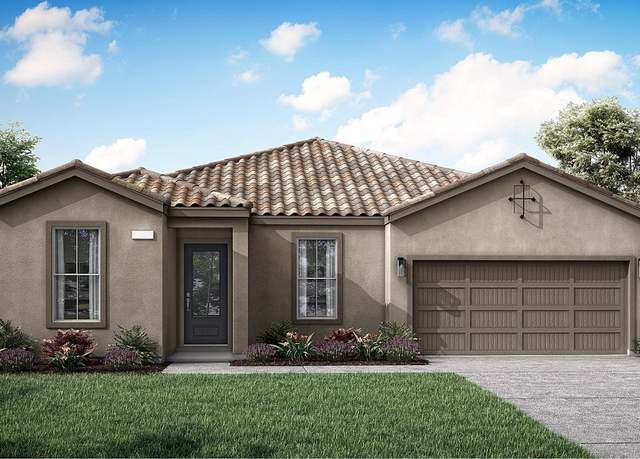 8705 Ponderosa Ave, Shafter, CA 93263
8705 Ponderosa Ave, Shafter, CA 93263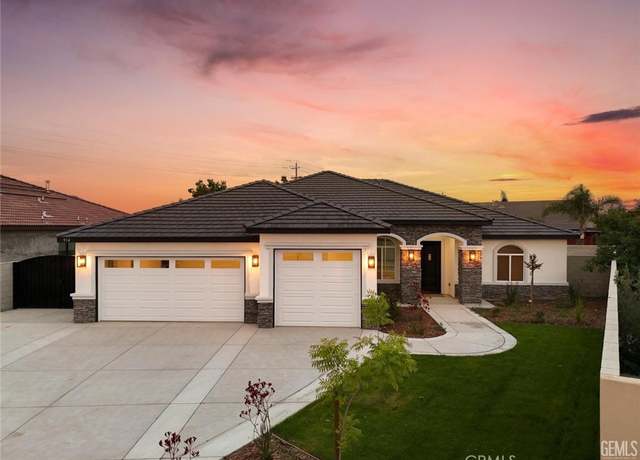 914 Tomboy Ct, Shafter, CA 93263
914 Tomboy Ct, Shafter, CA 93263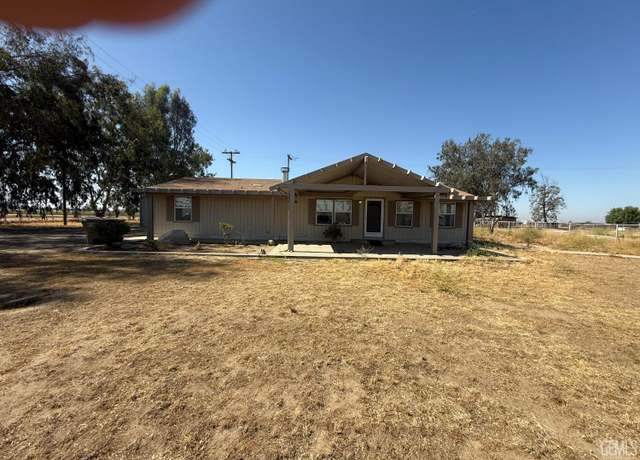 33391 7th Standard Rd, Bakersfield, CA 93314
33391 7th Standard Rd, Bakersfield, CA 93314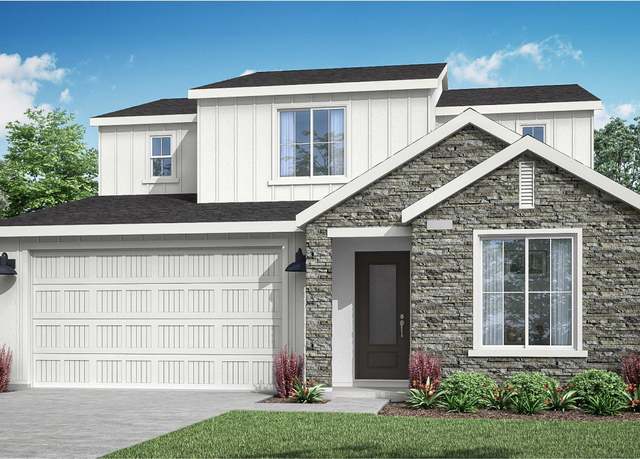 8622 Brindlewood Ave, Shafter, CA 93263
8622 Brindlewood Ave, Shafter, CA 93263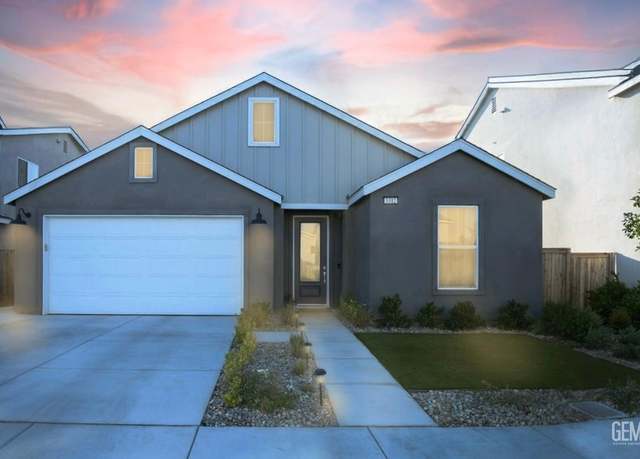 3312 Brook Grove Ln, Shafter, CA 93263
3312 Brook Grove Ln, Shafter, CA 93263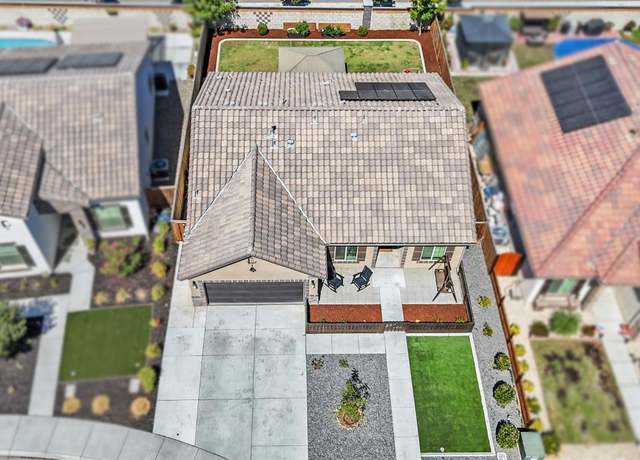 3609 High Valley Ln, Shafter, CA 93263
3609 High Valley Ln, Shafter, CA 93263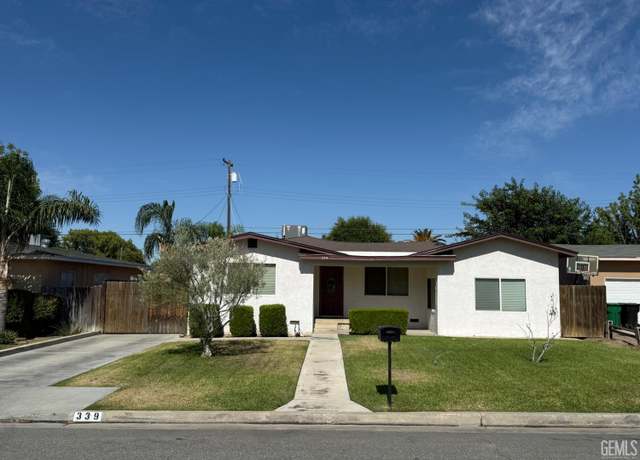 339 Elm St, Shafter, CA 93263
339 Elm St, Shafter, CA 93263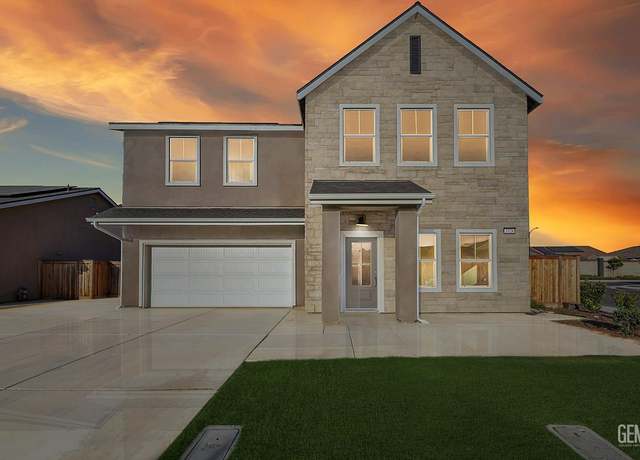 3328 Rustic Woods Ln, Shafter, CA 93263
3328 Rustic Woods Ln, Shafter, CA 93263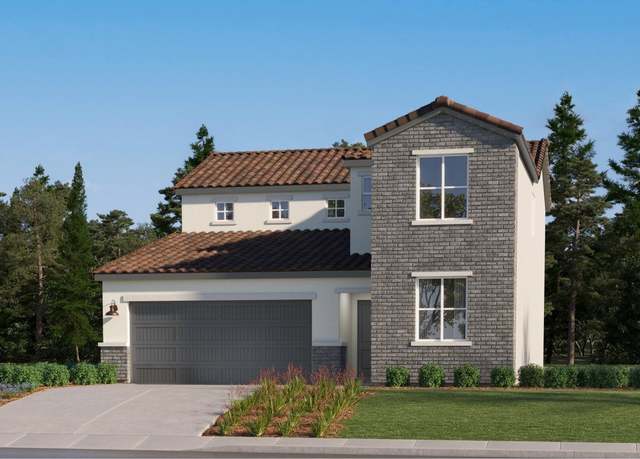 3113 Spruce Knob Way, Shafter, CA 93263
3113 Spruce Knob Way, Shafter, CA 93263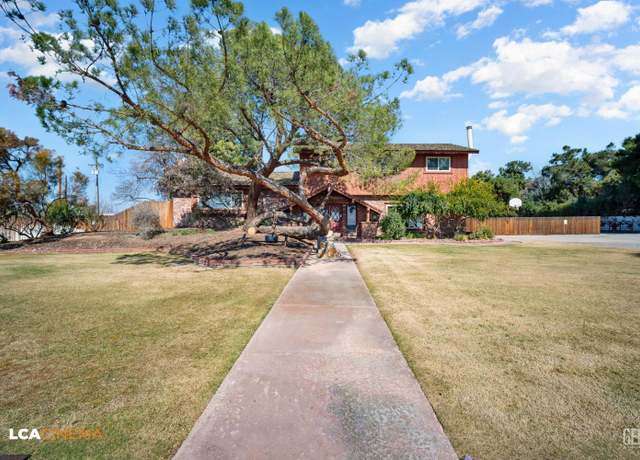 34378 7th Standard Rd, Bakersfield, CA 93314
34378 7th Standard Rd, Bakersfield, CA 93314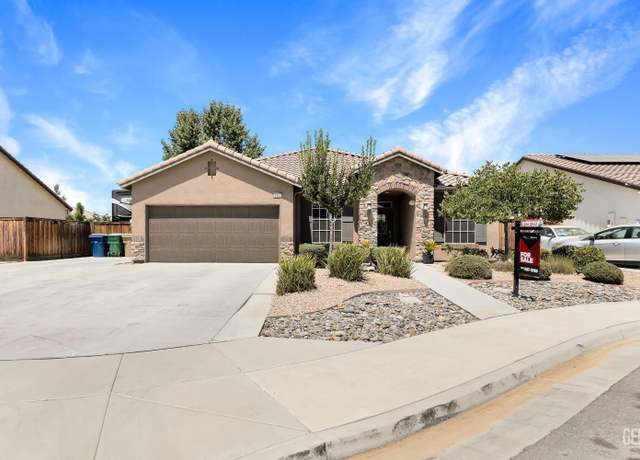 9512 Four Pines Dr, Shafter, CA 93263
9512 Four Pines Dr, Shafter, CA 93263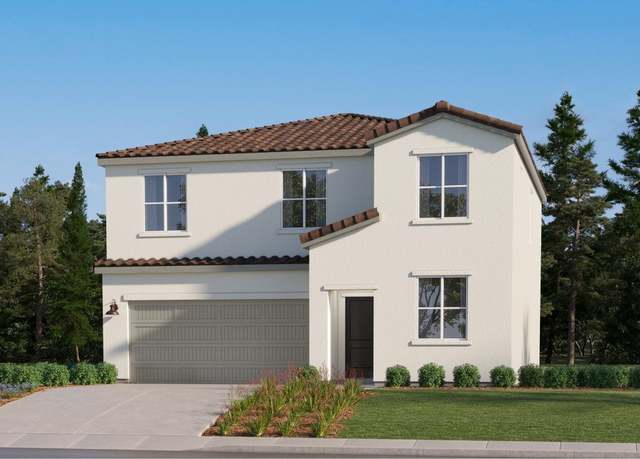 3109 Spruce Knob Way, Shafter, CA 93263
3109 Spruce Knob Way, Shafter, CA 93263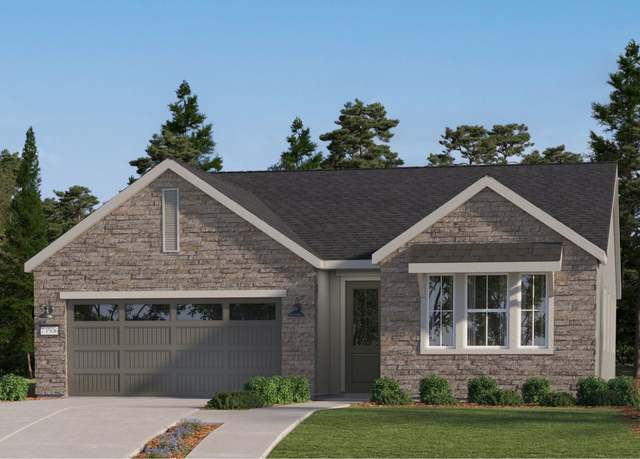 8605 Sagebrush Ave, Shafter, CA 93263
8605 Sagebrush Ave, Shafter, CA 93263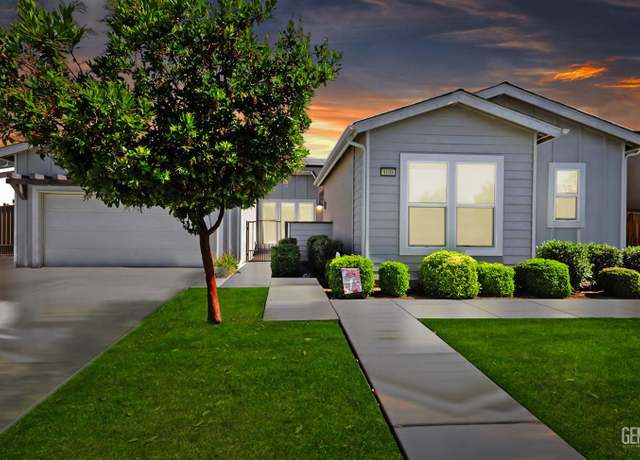 9108 Manor Forest Ln, Shafter, CA 93263
9108 Manor Forest Ln, Shafter, CA 93263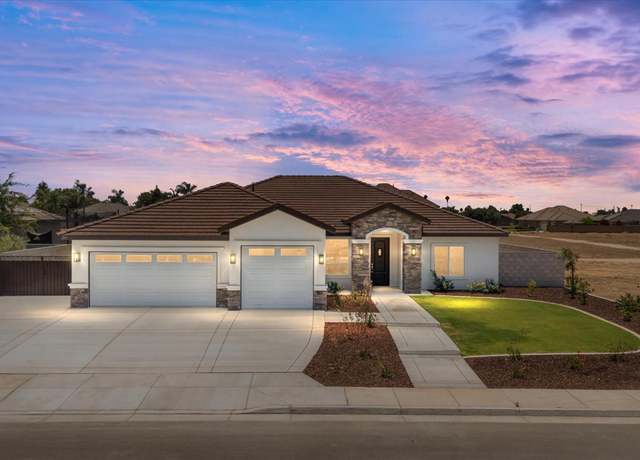 205 Goertzen Ave, Shafter, CA 93263
205 Goertzen Ave, Shafter, CA 93263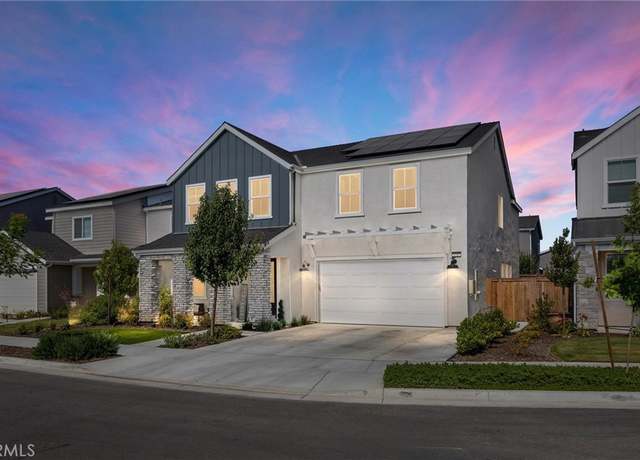 3310 Spruce Park Way, Shafter, CA 93263
3310 Spruce Park Way, Shafter, CA 93263