- Median Sale Price
- # of Homes Sold
- Median Days on Market
- 1 year
- 3 year
- 5 year
Loading...
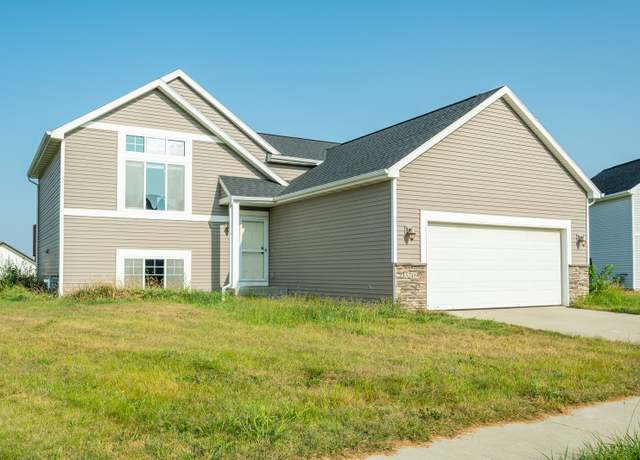 3209 Birch St SW, Bondurant, IA 50035
3209 Birch St SW, Bondurant, IA 50035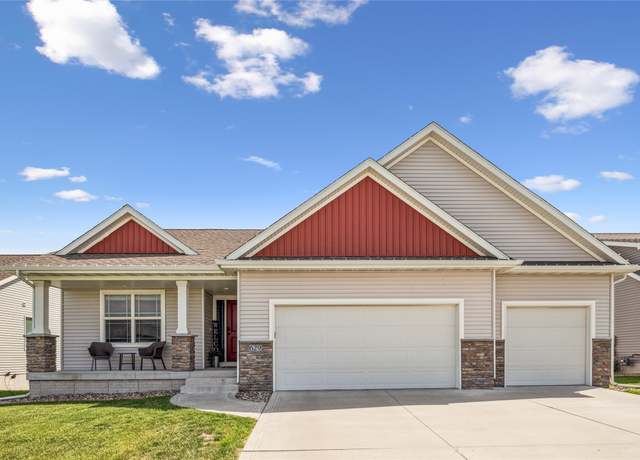 629 Mallard Pointe Dr NW, Bondurant, IA 50035
629 Mallard Pointe Dr NW, Bondurant, IA 50035 105 Creekside Dr SW, Bondurant, IA 50035
105 Creekside Dr SW, Bondurant, IA 50035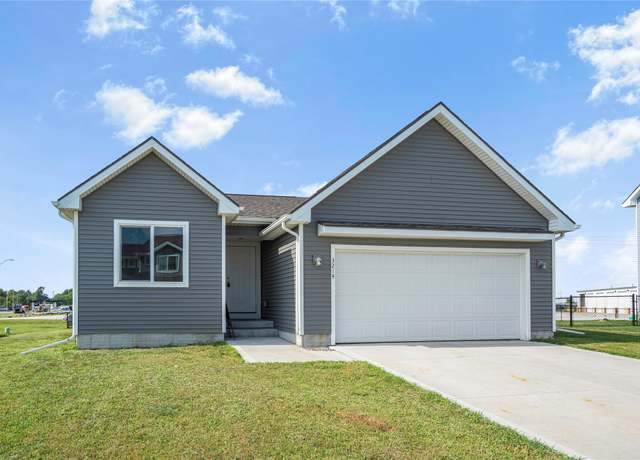 3214 Locust St SW, Bondurant, IA 50035
3214 Locust St SW, Bondurant, IA 50035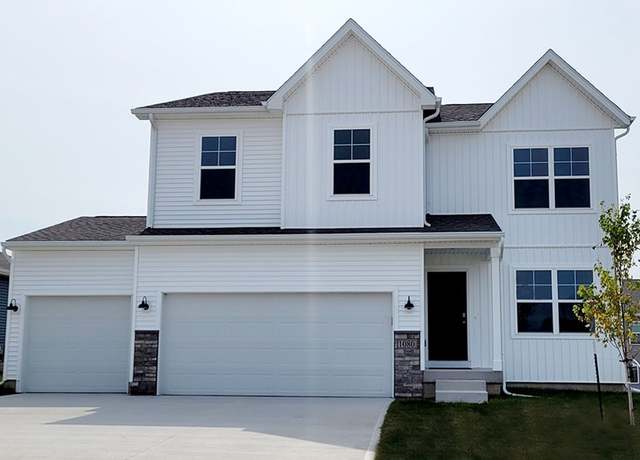 1105 Westridge St SW, Bondurant, IA 50035
1105 Westridge St SW, Bondurant, IA 50035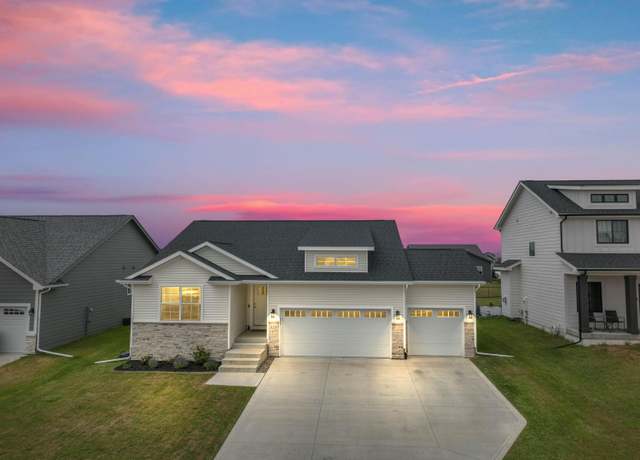 216 11th Ct NW, Bondurant, IA 50035
216 11th Ct NW, Bondurant, IA 50035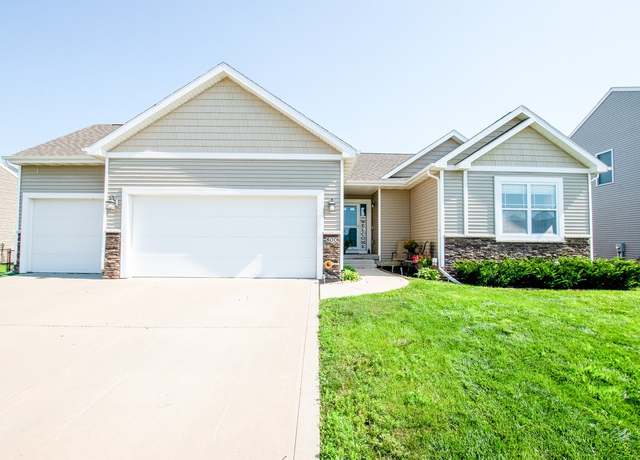 800 36th St SW, Bondurant, IA 50035
800 36th St SW, Bondurant, IA 50035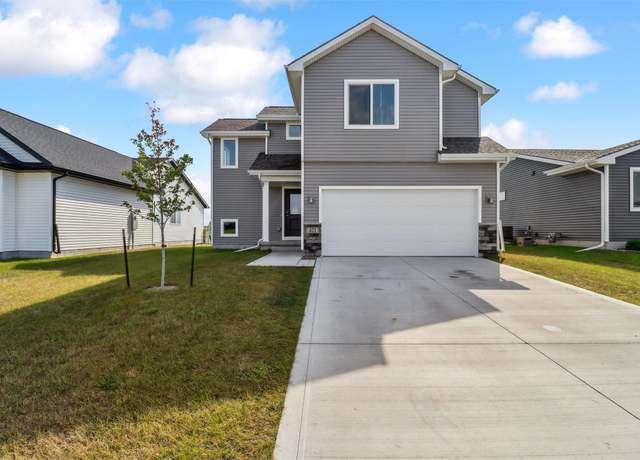 421 Fireside Dr NW, Bondurant, IA 50035
421 Fireside Dr NW, Bondurant, IA 50035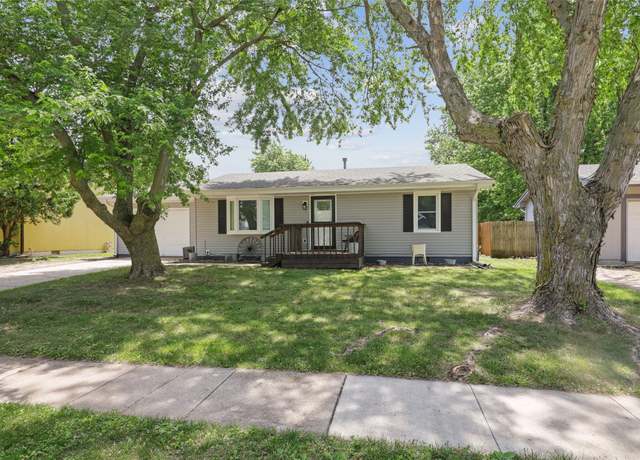 113 10th St SE, Bondurant, IA 50035
113 10th St SE, Bondurant, IA 50035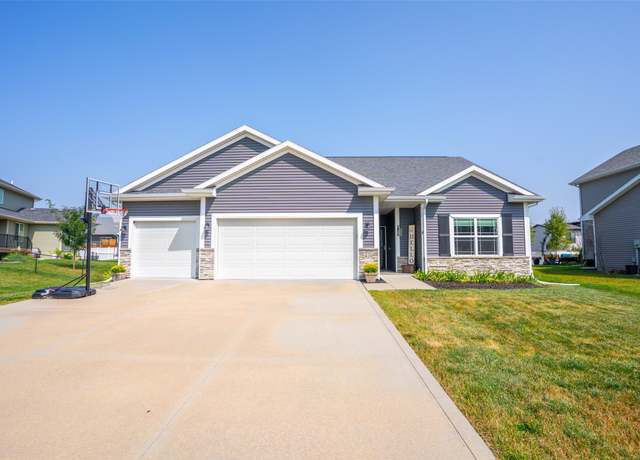 420 Eva Point Dr SW, Bondurant, IA 50035
420 Eva Point Dr SW, Bondurant, IA 50035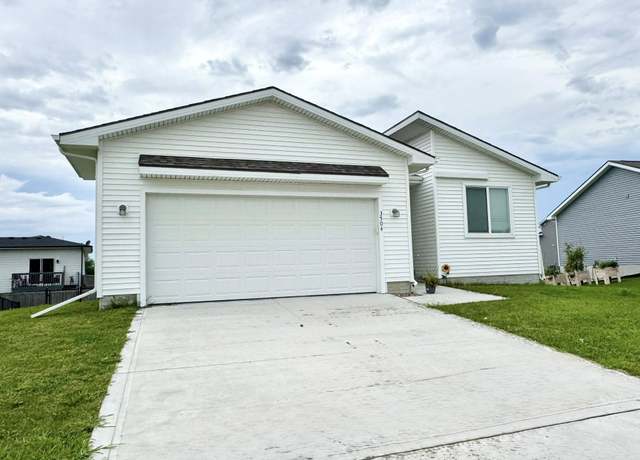 3504 Wolf Creek Rd SW, Bondurant, IA 50035
3504 Wolf Creek Rd SW, Bondurant, IA 50035Loading...
 1104 Deer Ridge Dr NW, Bondurant, IA 50035
1104 Deer Ridge Dr NW, Bondurant, IA 50035 1112 Mulberry Dr NW, Bondurant, IA 50035
1112 Mulberry Dr NW, Bondurant, IA 50035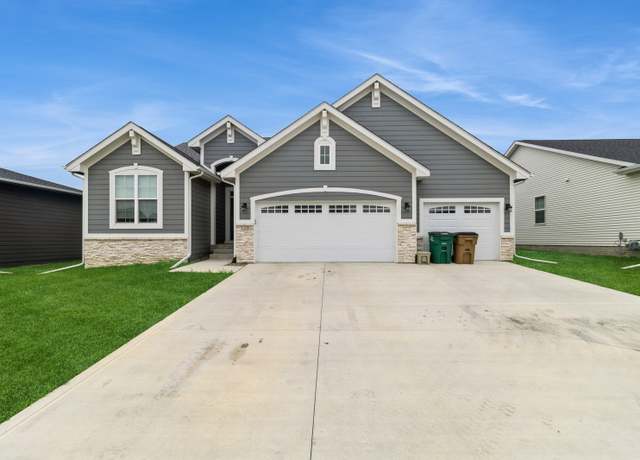 220 11th Ct NW, Bondurant, IA 50035
220 11th Ct NW, Bondurant, IA 50035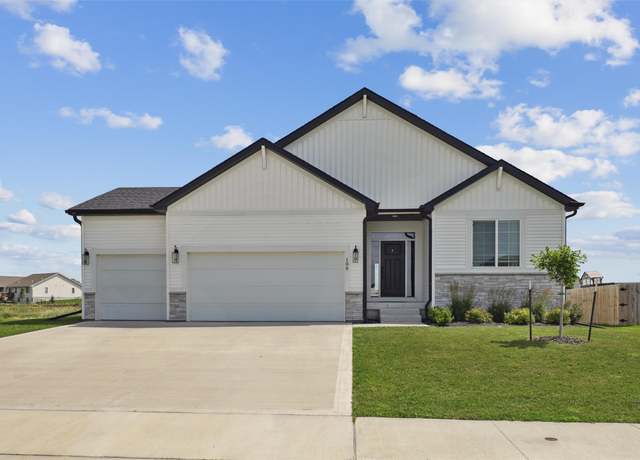 109 Creekside Dr SW, Bondurant, IA 50035
109 Creekside Dr SW, Bondurant, IA 50035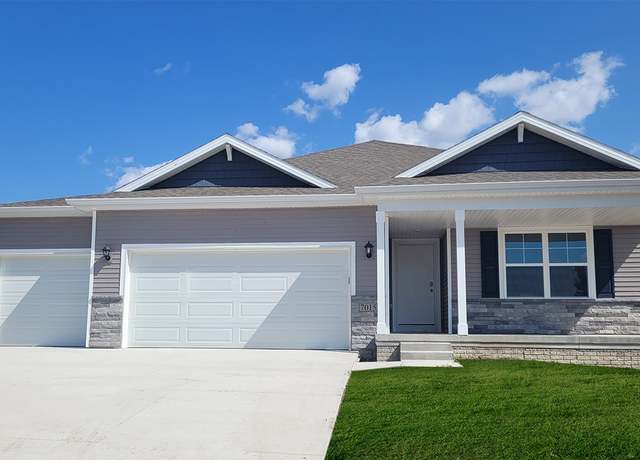 200 Bobwhite Ave SW, Bondurant, IA 50035
200 Bobwhite Ave SW, Bondurant, IA 50035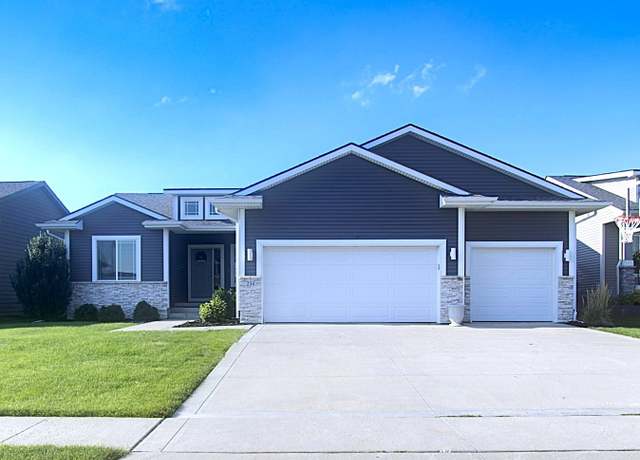 234 7th St NE, Bondurant, IA 50035
234 7th St NE, Bondurant, IA 50035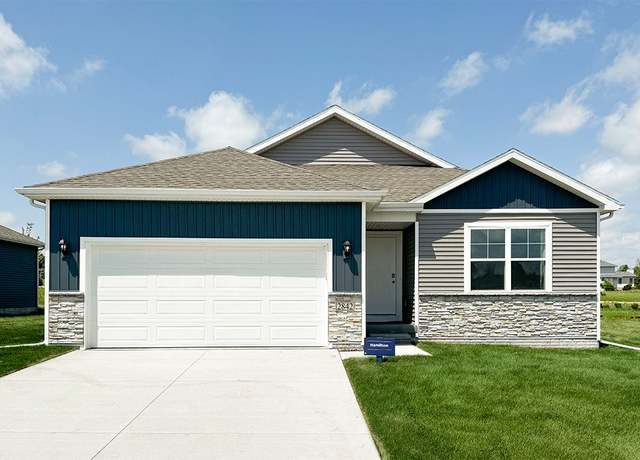 Hamilton Plan, B8knzk Bondurant, IA 50035
Hamilton Plan, B8knzk Bondurant, IA 50035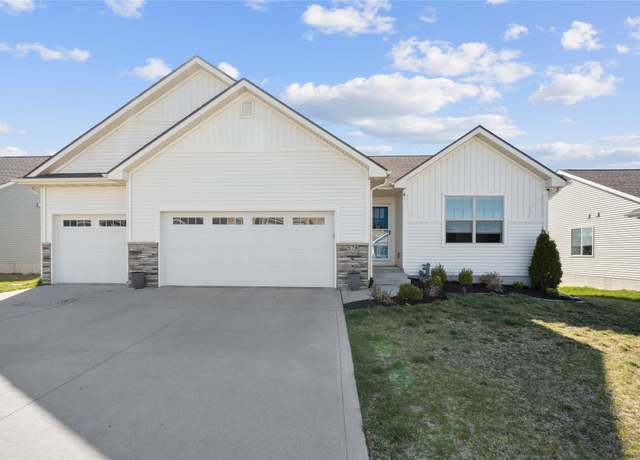 528 Shiloh Rose Pkwy NW, Bondurant, IA 50035
528 Shiloh Rose Pkwy NW, Bondurant, IA 50035 1220 Featherstone Ave NE, Bondurant, IA 50035
1220 Featherstone Ave NE, Bondurant, IA 50035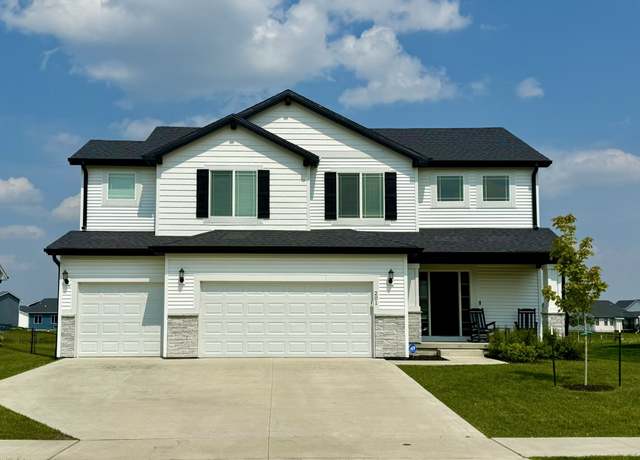 201 Creekside Dr SW, Bondurant, IA 50035
201 Creekside Dr SW, Bondurant, IA 50035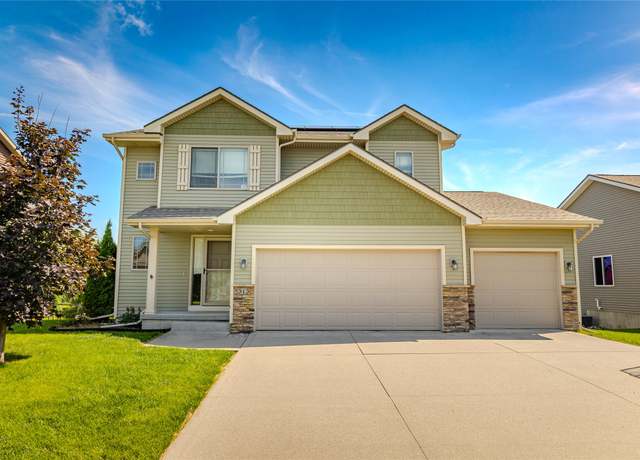 313 Aspen Dr NW, Bondurant, IA 50035
313 Aspen Dr NW, Bondurant, IA 50035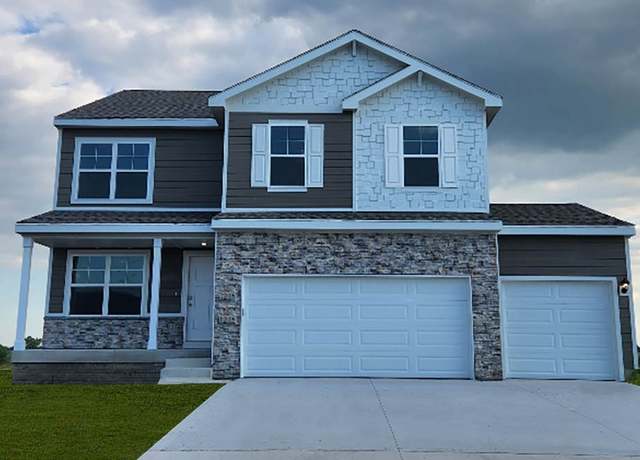 201 Bobwhite Ave SW, Bondurant, IA 50035
201 Bobwhite Ave SW, Bondurant, IA 50035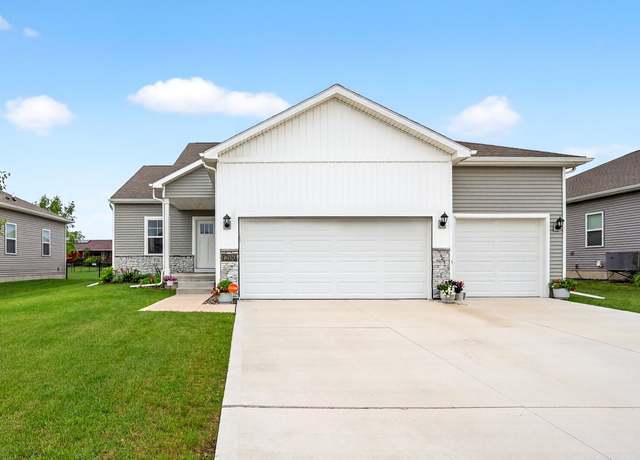 1200 Joshua Dr SE, Bondurant, IA 50035
1200 Joshua Dr SE, Bondurant, IA 50035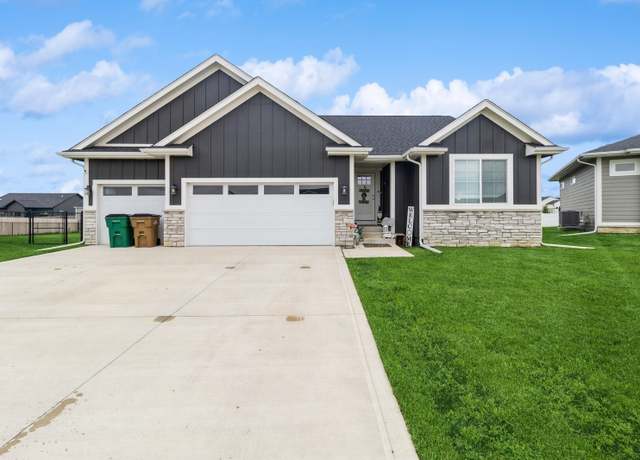 208 11th Ct NW, Bondurant, IA 50035
208 11th Ct NW, Bondurant, IA 50035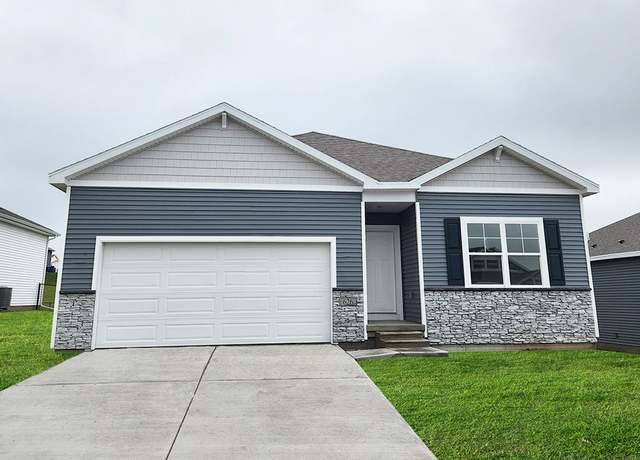 Aldridge Plan, Bondurant, IA 50035
Aldridge Plan, Bondurant, IA 50035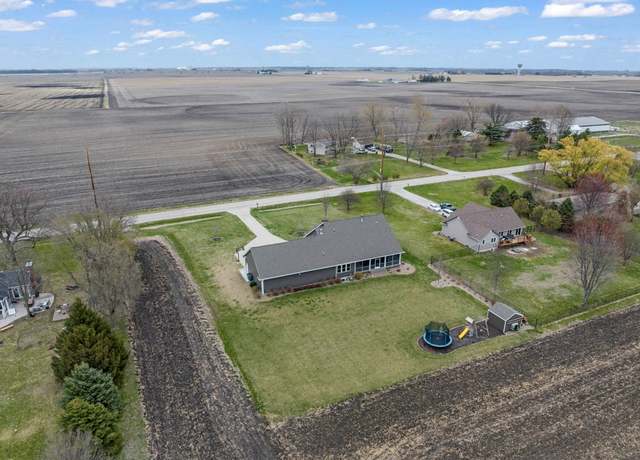 706 Pleasant St SE, Bondurant, IA 50035
706 Pleasant St SE, Bondurant, IA 50035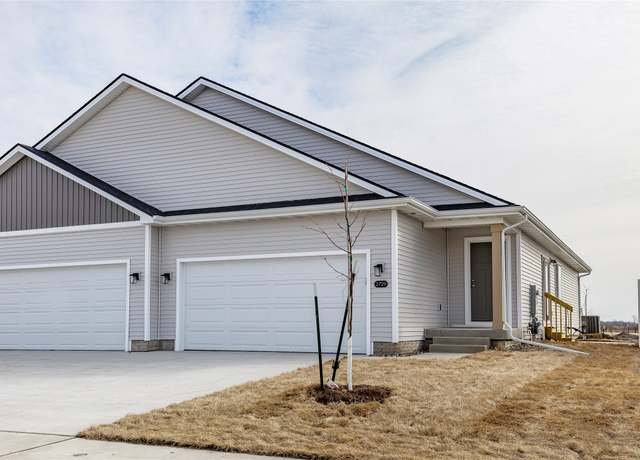 2729 13th St NE, Bondurant, IA 50035
2729 13th St NE, Bondurant, IA 50035 1224 Featherstone Ave NE, Bondurant, IA 50035
1224 Featherstone Ave NE, Bondurant, IA 50035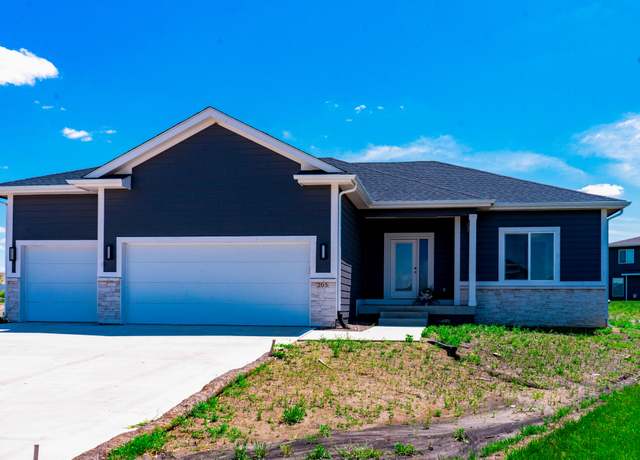 205 11th Ct NW, Bondurant, IA 50035
205 11th Ct NW, Bondurant, IA 50035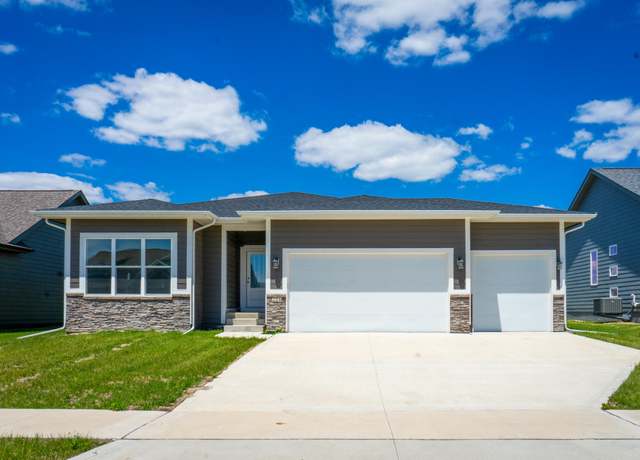 224 11th Ct NW, Bondurant, IA 50035
224 11th Ct NW, Bondurant, IA 50035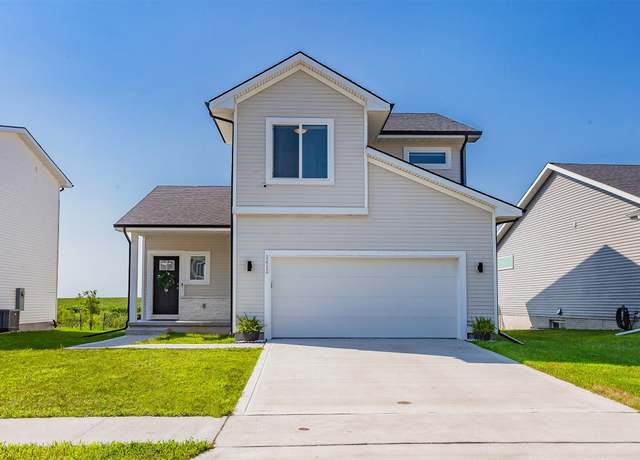 2412 Paine St NE, Bondurant, IA 50035
2412 Paine St NE, Bondurant, IA 50035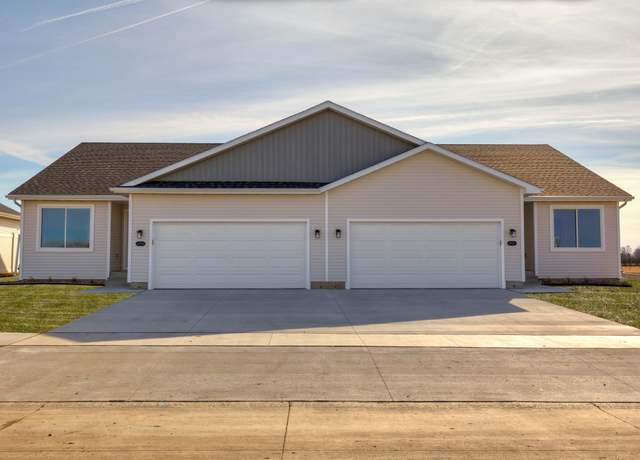 2725 13th St NE, Bondurant, IA 50035
2725 13th St NE, Bondurant, IA 50035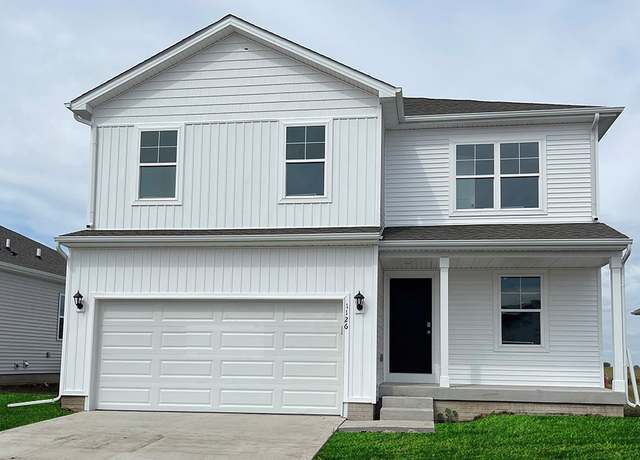 800 Fireside Dr NW, Bondurant, IA 50035
800 Fireside Dr NW, Bondurant, IA 50035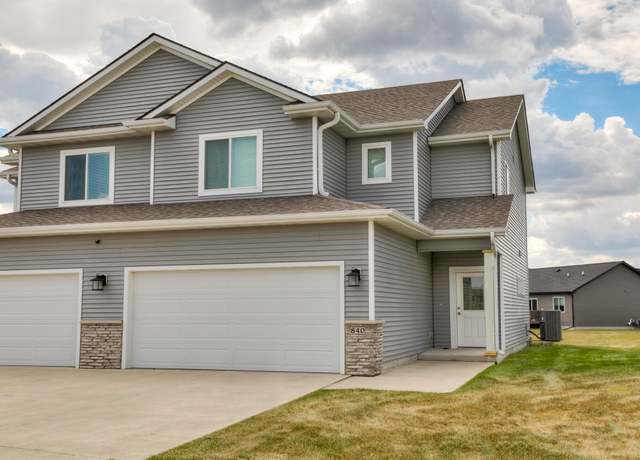 840 Kinney Cir NE, Bondurant, IA 50035
840 Kinney Cir NE, Bondurant, IA 50035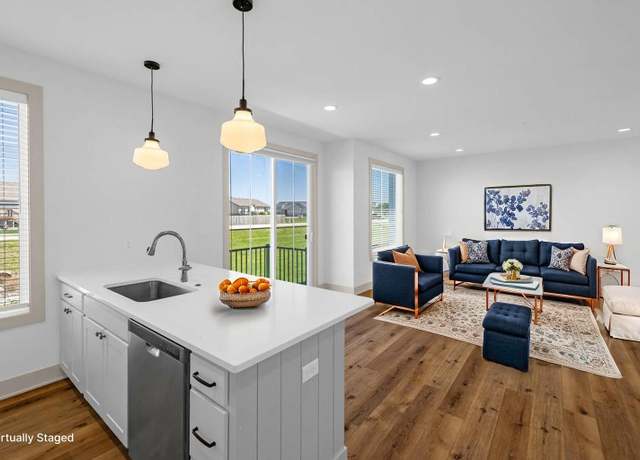 709 Spruce St NW, Bondurant, IA 50035
709 Spruce St NW, Bondurant, IA 50035