- Median Sale Price
- # of Homes Sold
- Median Days on Market
- 1 year
- 3 year
- 5 year
Loading...
 340 W Peachtree St, Woodruff, SC 29388
340 W Peachtree St, Woodruff, SC 29388 329 Pine Hills Rd, Woodruff, SC 29388
329 Pine Hills Rd, Woodruff, SC 29388 535 Harben Dr, Woodruff, SC 29388
535 Harben Dr, Woodruff, SC 29388 353 Timberwood Dr, Woodruff, SC 29388
353 Timberwood Dr, Woodruff, SC 29388 929 Bee Balm Way, Woodruff, SC 29388
929 Bee Balm Way, Woodruff, SC 29388 480 Bucky Dr, Woodruff, SC 29388
480 Bucky Dr, Woodruff, SC 29388 861 Pinecrest St, Woodruff, SC 29388
861 Pinecrest St, Woodruff, SC 29388 110 Simmons Rd, Woodruff, SC 29388
110 Simmons Rd, Woodruff, SC 29388 230 Gano Dr, Woodruff, SC 29388
230 Gano Dr, Woodruff, SC 29388 236 Stone Ave, Woodruff, SC 29388
236 Stone Ave, Woodruff, SC 29388 466 Fox Run Trl, Woodruff, SC 29388
466 Fox Run Trl, Woodruff, SC 29388Loading...
 326 Irby St, Woodruff, SC 29388
326 Irby St, Woodruff, SC 29388 919 Powder Creek Dr, Reidville, SC 29375
919 Powder Creek Dr, Reidville, SC 29375 632 Orsman Trl, Woodruff, SC 29388
632 Orsman Trl, Woodruff, SC 29388 279 Law St, Woodruff, SC 29388
279 Law St, Woodruff, SC 29388 228 Varner Rd, Woodruff, SC 29388
228 Varner Rd, Woodruff, SC 29388 120 Simmons Rd, Woodruff, SC 29388
120 Simmons Rd, Woodruff, SC 29388 542 Harben Dr, Woodruff, SC 29388
542 Harben Dr, Woodruff, SC 29388 540 W Saddletree Dr, Woodruff, SC 29388-8443
540 W Saddletree Dr, Woodruff, SC 29388-8443 208 Cobridge Ln, Woodruff, SC 29388
208 Cobridge Ln, Woodruff, SC 29388 424 Jack Hunter Pl, Woodruff, SC 29388
424 Jack Hunter Pl, Woodruff, SC 29388 812 Powder Branch Dr, Reidville, SC 29375
812 Powder Branch Dr, Reidville, SC 29375 208 Cobridge Ln Unit AG 18 Frost VE B, Woodruff, SC 29388
208 Cobridge Ln Unit AG 18 Frost VE B, Woodruff, SC 29388 224 Pretoria Dr, Woodruff, SC 29388
224 Pretoria Dr, Woodruff, SC 29388 733 Old Magnolia Ln, Woodruff, SC 29388
733 Old Magnolia Ln, Woodruff, SC 29388 1513 Yellowwood Ct, Reidville, SC 29375
1513 Yellowwood Ct, Reidville, SC 29375 Bramante Ranch Plan, Five Forks, SC 29388
Bramante Ranch Plan, Five Forks, SC 29388 Homes Available Soon Plan, Woodruff, SC 29388
Homes Available Soon Plan, Woodruff, SC 29388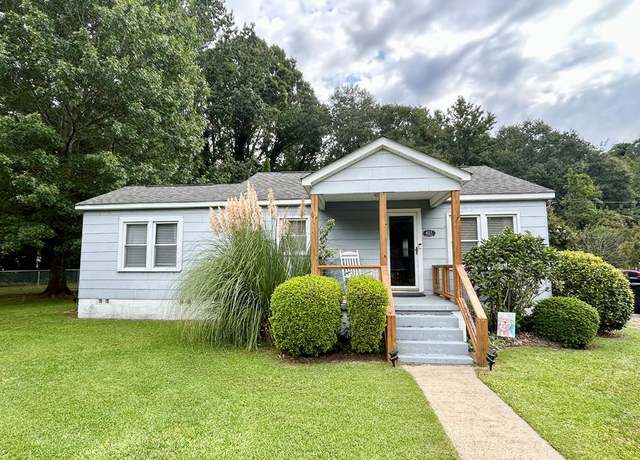 451 Liberty St, Woodruff, SC 29388
451 Liberty St, Woodruff, SC 29388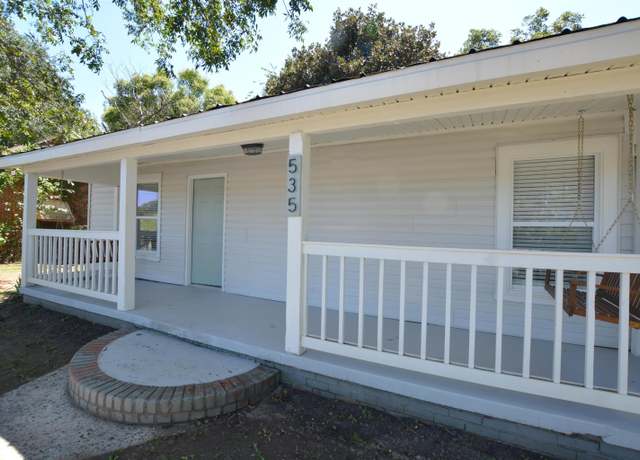 535 Gray St, Woodruff, SC 29388
535 Gray St, Woodruff, SC 29388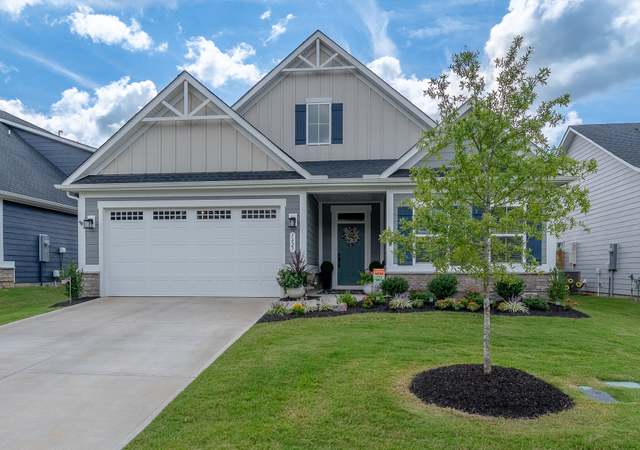 1627 Jessamine Dr, Woodruff, SC 29388-6807
1627 Jessamine Dr, Woodruff, SC 29388-6807 389 Timberwood Dr, Woodruff, SC 29388
389 Timberwood Dr, Woodruff, SC 29388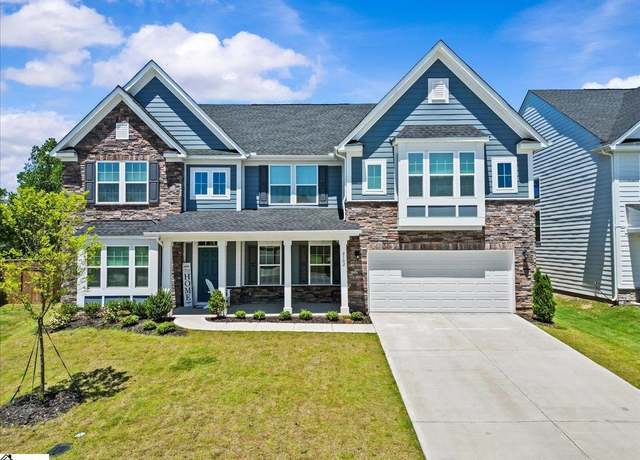 2102 Bluet Dr, Woodruff, SC 29388
2102 Bluet Dr, Woodruff, SC 29388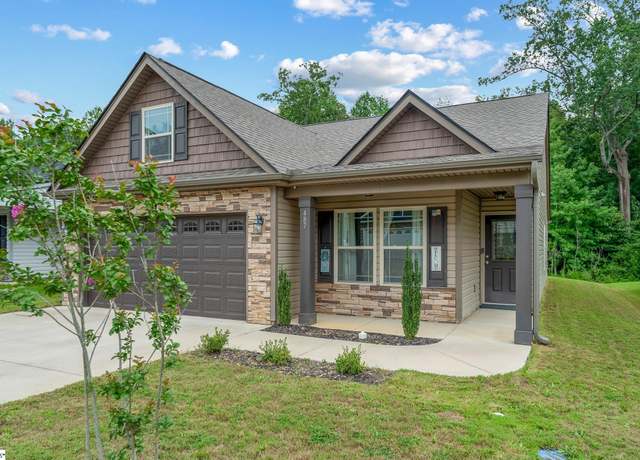 487 Timberwood Dr, Woodruff, SC 29388
487 Timberwood Dr, Woodruff, SC 29388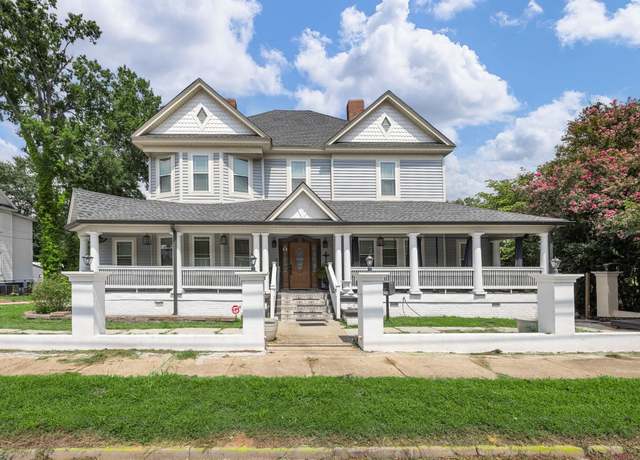 515 N Main St, Woodruff, SC 29388
515 N Main St, Woodruff, SC 29388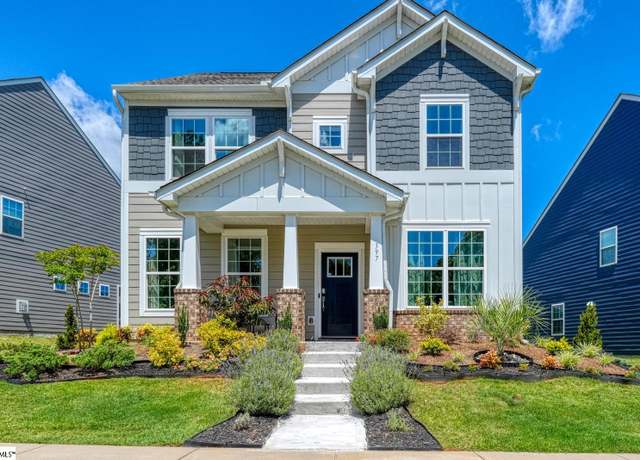 397 Pine St, Reidville, SC 29375
397 Pine St, Reidville, SC 29375