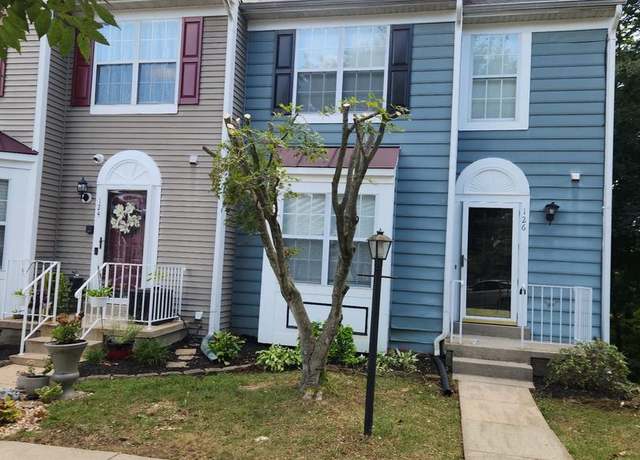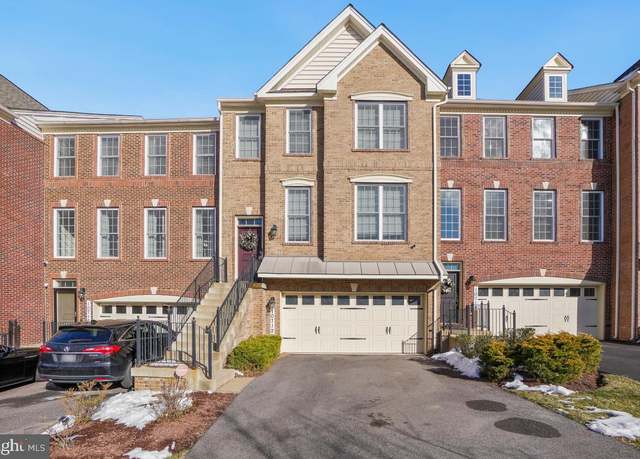- Median Sale Price
- # of Homes Sold
- Median Days on Market
- 1 year
- 3 year
- 5 year
Loading...
 3605 Eyre Dr S, Upper Marlboro, MD 20772
3605 Eyre Dr S, Upper Marlboro, MD 20772 500 Stanwich Ter, Upper Marlboro, MD 20774
500 Stanwich Ter, Upper Marlboro, MD 20774 10249 Prince Pl Unit 31-103, Upper Marlboro, MD 20774
10249 Prince Pl Unit 31-103, Upper Marlboro, MD 20774 2010 Dornoch Way, Upper Marlboro, MD 20774
2010 Dornoch Way, Upper Marlboro, MD 20774 11717 Capstan Dr, Upper Marlboro, MD 20772
11717 Capstan Dr, Upper Marlboro, MD 20772 16020 Mcconnell Dr, Upper Marlboro, MD 20772
16020 Mcconnell Dr, Upper Marlboro, MD 20772 3204 Carlene Ct, Upper Marlboro, MD 20772
3204 Carlene Ct, Upper Marlboro, MD 20772 12304 Putters Ct, Upper Marlboro, MD 20772
12304 Putters Ct, Upper Marlboro, MD 20772 4204 Rolling Paddock Dr, Upper Marlboro, MD 20772
4204 Rolling Paddock Dr, Upper Marlboro, MD 20772 203 Dauntly St, Upper Marlboro, MD 20774
203 Dauntly St, Upper Marlboro, MD 20774Loading...
 9912 Graystone Dr, Upper Marlboro, MD 20772
9912 Graystone Dr, Upper Marlboro, MD 20772 6609 Osborne Hill Dr, Upper Marlboro, MD 20772
6609 Osborne Hill Dr, Upper Marlboro, MD 20772 9317 Hobart St, Springdale, MD 20774
9317 Hobart St, Springdale, MD 20774 TBB While Away Dr Unit ALBEMARLE, Bowie, MD 20716
TBB While Away Dr Unit ALBEMARLE, Bowie, MD 20716 15901 Hyde Park Pl, Bowie, MD 20716
15901 Hyde Park Pl, Bowie, MD 20716 12354 Rollys Ridge Ave #2201, Upper Marlboro, MD 20774
12354 Rollys Ridge Ave #2201, Upper Marlboro, MD 20774 5810 S Marwood Blvd, Upper Marlboro, MD 20772
5810 S Marwood Blvd, Upper Marlboro, MD 20772 15700 Grand St, Upper Marlboro, MD 20772
15700 Grand St, Upper Marlboro, MD 20772 287 Phoenix Dr, Upper Marlboro, MD 20774
287 Phoenix Dr, Upper Marlboro, MD 20774 10102 Campus Way S Unit 201-4B, Upper Marlboro, MD 20774
10102 Campus Way S Unit 201-4B, Upper Marlboro, MD 20774 14101 Silver Teal Way, Upper Marlboro, MD 20774
14101 Silver Teal Way, Upper Marlboro, MD 20774 12506 Sturdee Dr, Upper Marlboro, MD 20772
12506 Sturdee Dr, Upper Marlboro, MD 20772 4423 Beckenham Pl, Upper Marlboro, MD 20772
4423 Beckenham Pl, Upper Marlboro, MD 20772 118 Lawndale Dr, Bowie, MD 20716
118 Lawndale Dr, Bowie, MD 20716 12100 Wimbleton St, Upper Marlboro, MD 20774
12100 Wimbleton St, Upper Marlboro, MD 20774 10127 Prince Pl Unit 403-11A, Upper Marlboro, MD 20774
10127 Prince Pl Unit 403-11A, Upper Marlboro, MD 20774 126 College Station Dr, Upper Marlboro, MD 20774
126 College Station Dr, Upper Marlboro, MD 20774 15604 Monksilver Bnd, Upper Marlboro, MD 20774
15604 Monksilver Bnd, Upper Marlboro, MD 20774 12302 Sturdee Dr, Upper Marlboro, MD 20772
12302 Sturdee Dr, Upper Marlboro, MD 20772 10249 Prince Pl Unit 31-101, Upper Marlboro, MD 20774
10249 Prince Pl Unit 31-101, Upper Marlboro, MD 20774 9402 Grandhaven Ave, Upper Marlboro, MD 20772
9402 Grandhaven Ave, Upper Marlboro, MD 20772 3700 Elizabeth River Dr, Upper Marlboro, MD 20772
3700 Elizabeth River Dr, Upper Marlboro, MD 20772 12119 Wheeling Ave, Upper Marlboro, MD 20772
12119 Wheeling Ave, Upper Marlboro, MD 20772 4803 Six Forks Dr, Upper Marlboro, MD 20772
4803 Six Forks Dr, Upper Marlboro, MD 20772 10712 Flying Change Ct, Upper Marlboro, MD 20772
10712 Flying Change Ct, Upper Marlboro, MD 20772