- Median Sale Price
- # of Homes Sold
- Median Days on Market
- 1 year
- 3 year
- 5 year
Loading...
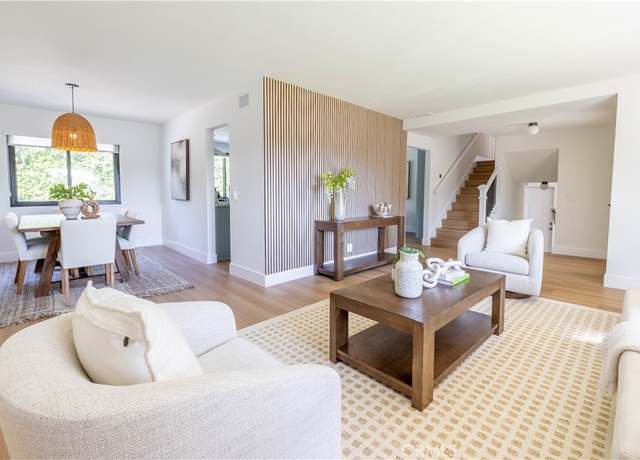 2919 E Athens Ave, Orange, CA 92867
2919 E Athens Ave, Orange, CA 92867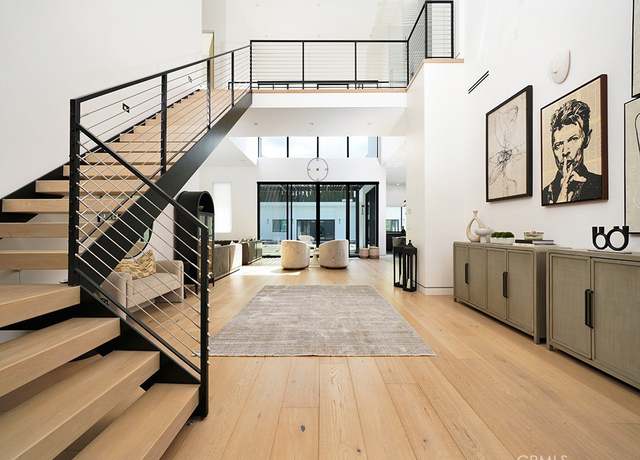 18852 Canyon Crest Dr, Villa Park, CA 92861
18852 Canyon Crest Dr, Villa Park, CA 92861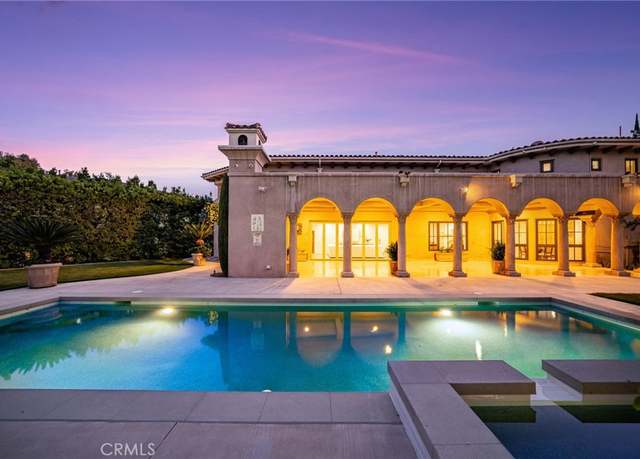 9622 Loma St, Villa Park, CA 92861
9622 Loma St, Villa Park, CA 92861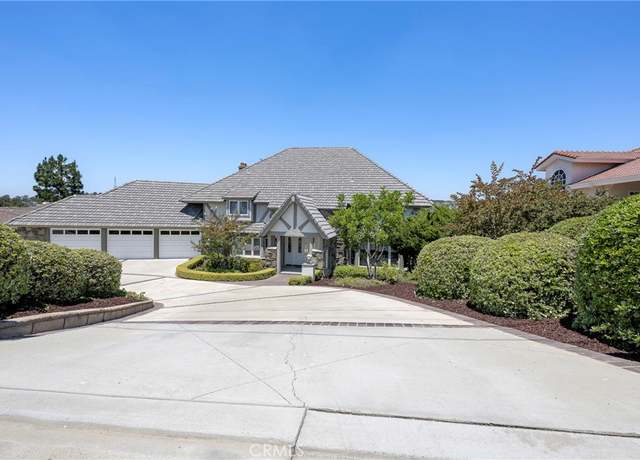 19081 Mesa Dr, Villa Park, CA 92861
19081 Mesa Dr, Villa Park, CA 92861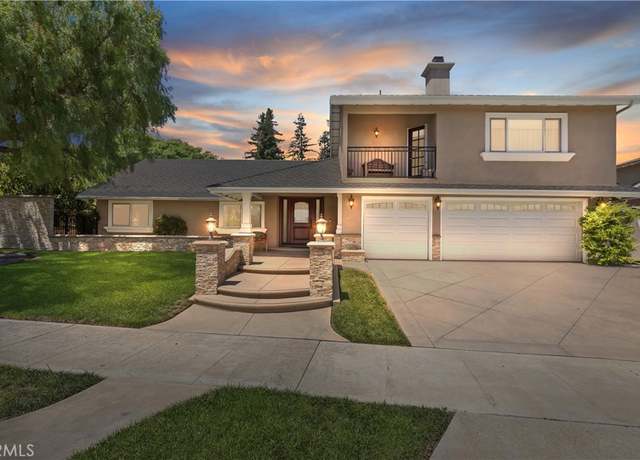 5215 E Playano Ave, Orange, CA 92867
5215 E Playano Ave, Orange, CA 92867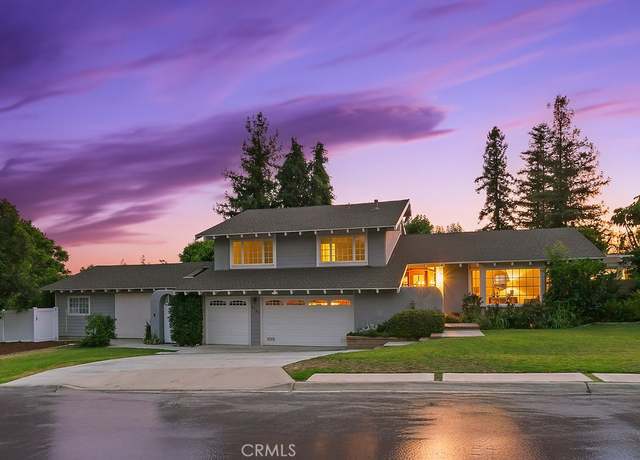 9451 Brewer Way, Villa Park, CA 92861
9451 Brewer Way, Villa Park, CA 92861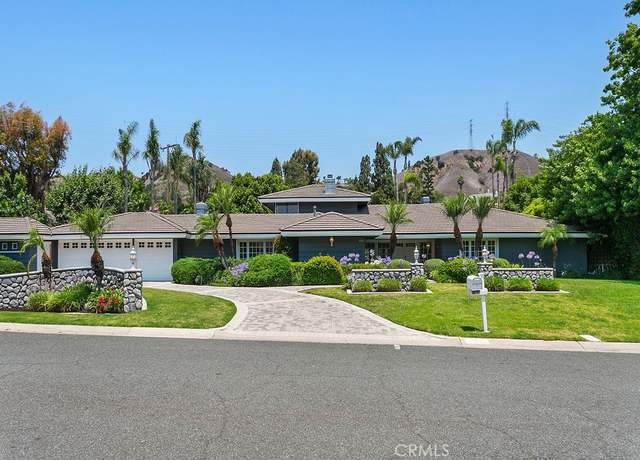 18781 Peppertree Dr, Villa Park, CA 92861
18781 Peppertree Dr, Villa Park, CA 92861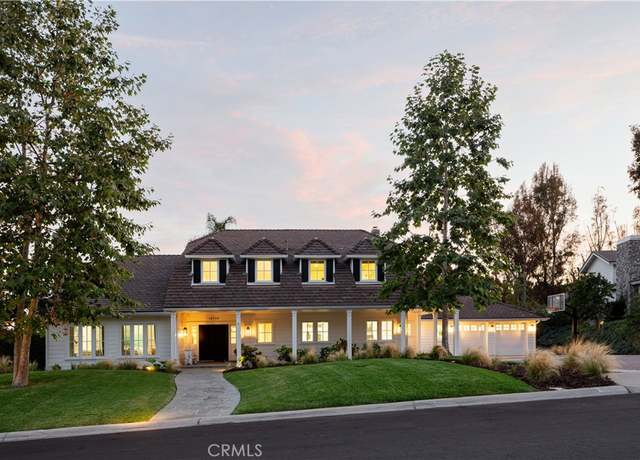 18732 Monte Vista Cir, Villa Park, CA 92861
18732 Monte Vista Cir, Villa Park, CA 92861 2835 E Chestnut Ave, Orange, CA 92867
2835 E Chestnut Ave, Orange, CA 92867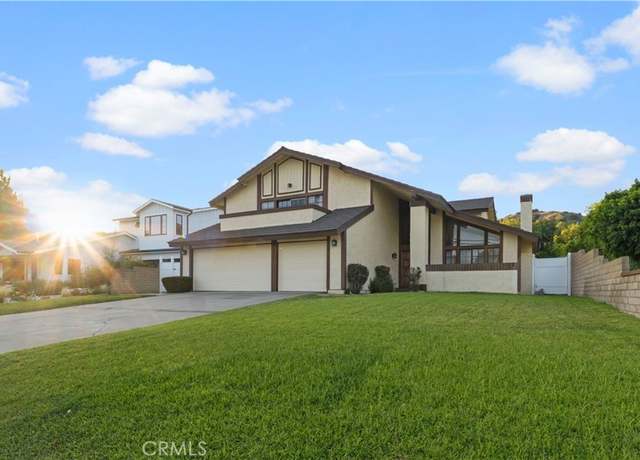 18675 Valley Dr, Villa Park, CA 92861
18675 Valley Dr, Villa Park, CA 92861 18262 Pamela Pl, Villa Park, CA 92861
18262 Pamela Pl, Villa Park, CA 92861Loading...
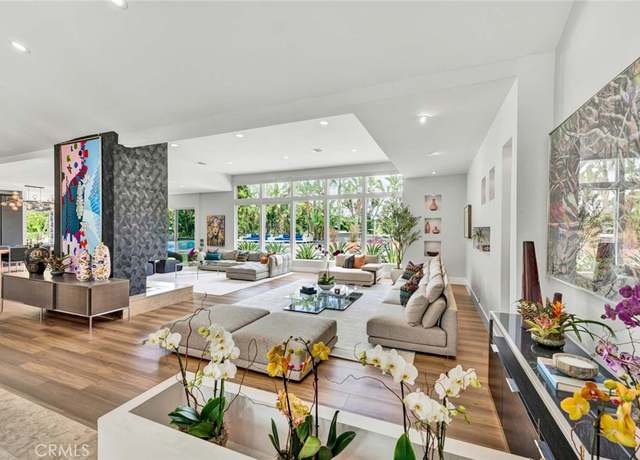 18782 Peppertree Dr, Villa Park, CA 92861
18782 Peppertree Dr, Villa Park, CA 92861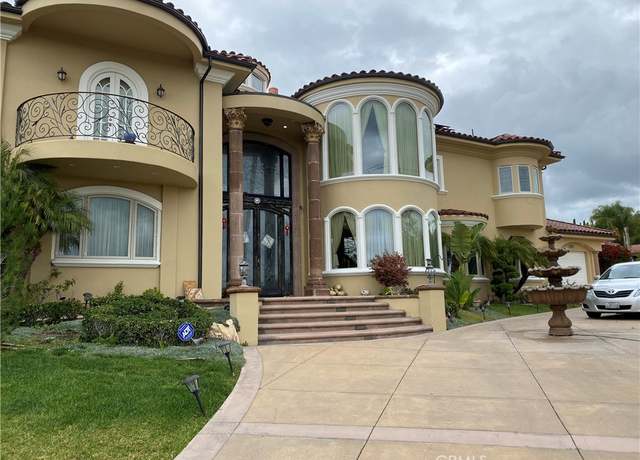 18677 Mesa Dr, Villa Park, CA 92861
18677 Mesa Dr, Villa Park, CA 92861 10371 Balliet Dr, Villa Park, CA 92861
10371 Balliet Dr, Villa Park, CA 92861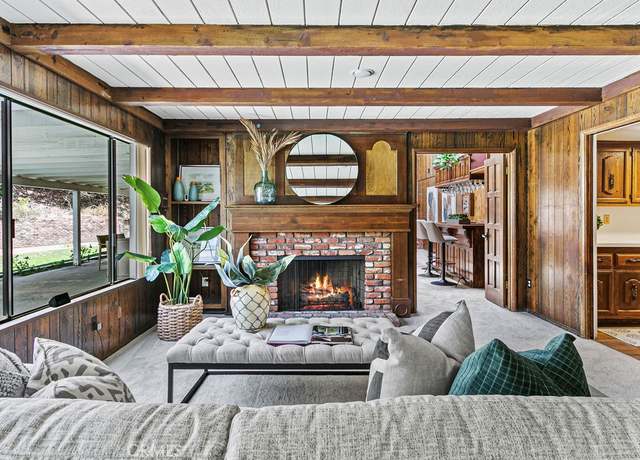 19111 Ridgeview Rd, Villa Park, CA 92861
19111 Ridgeview Rd, Villa Park, CA 92861 533 N Pageant Dr Unit B, Orange, CA 92869
533 N Pageant Dr Unit B, Orange, CA 92869 2645 E Walnut Ave, Orange, CA 92867
2645 E Walnut Ave, Orange, CA 92867 2336 North Wisteria Ln, Orange, CA 92867
2336 North Wisteria Ln, Orange, CA 92867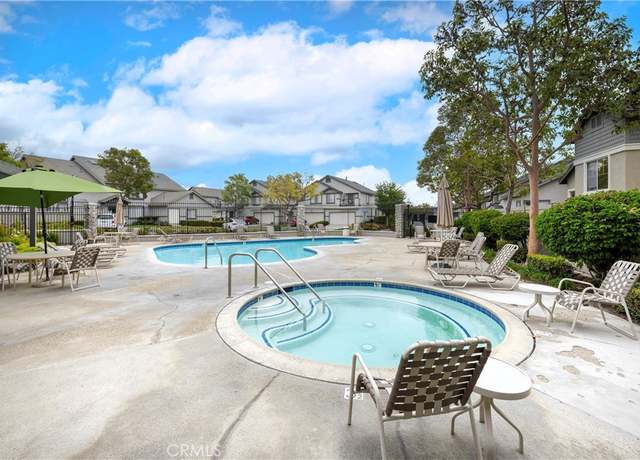 3518 E Berkshire Ct Unit D, Orange, CA 92869
3518 E Berkshire Ct Unit D, Orange, CA 92869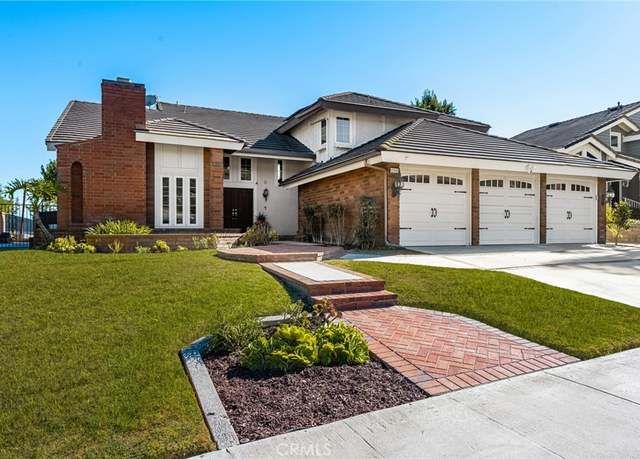 3216 E Ridgeway Rd, Orange, CA 92867
3216 E Ridgeway Rd, Orange, CA 92867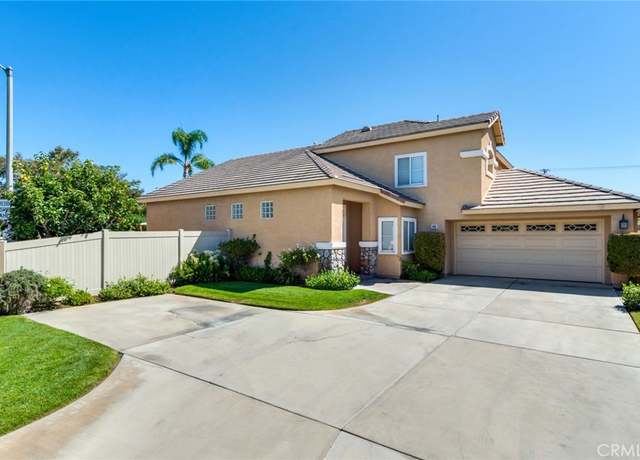 659 N Oxford Ct, Orange, CA 92869
659 N Oxford Ct, Orange, CA 92869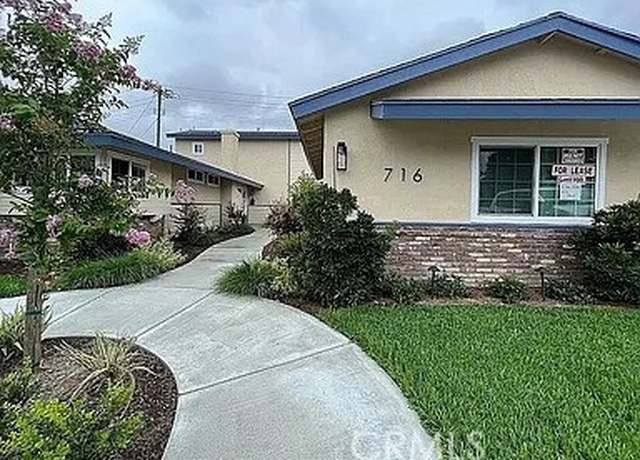 716 N Mallard St, Orange, CA 92867
716 N Mallard St, Orange, CA 92867 560 N Noble St, Orange, CA 92869
560 N Noble St, Orange, CA 92869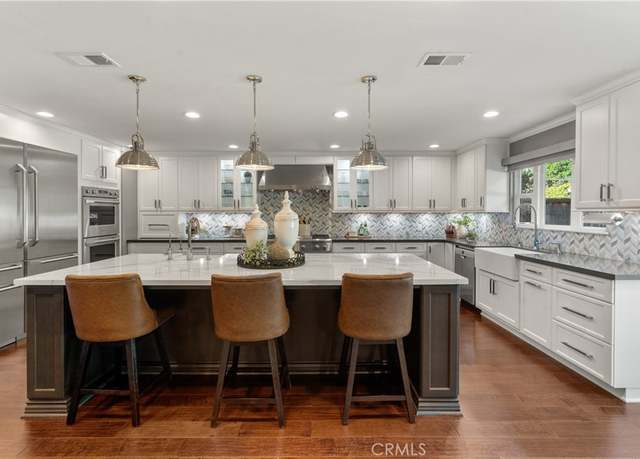 861 N Red Robin St N, Orange, CA 92869
861 N Red Robin St N, Orange, CA 92869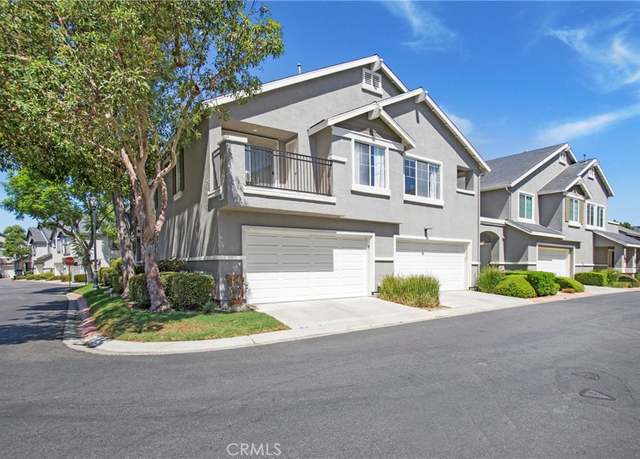 3421 E Salisbury Cir Unit A, Orange, CA 92869
3421 E Salisbury Cir Unit A, Orange, CA 92869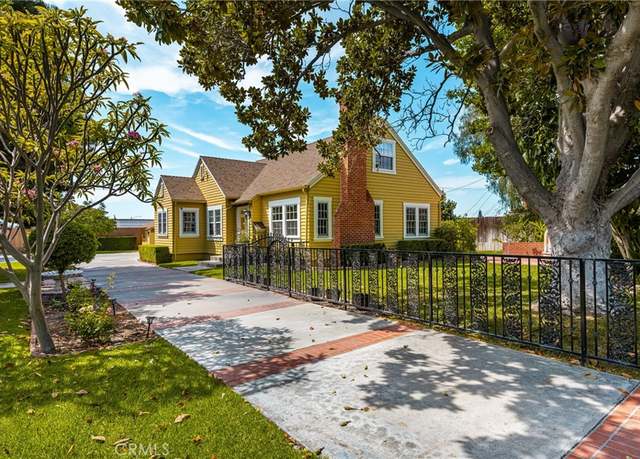 1166 N Handy St, Orange, CA 92867
1166 N Handy St, Orange, CA 92867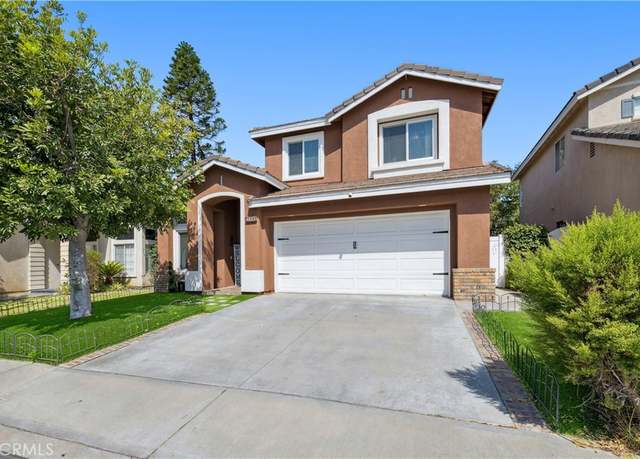 4823 E Ashford Ave, Orange, CA 92867
4823 E Ashford Ave, Orange, CA 92867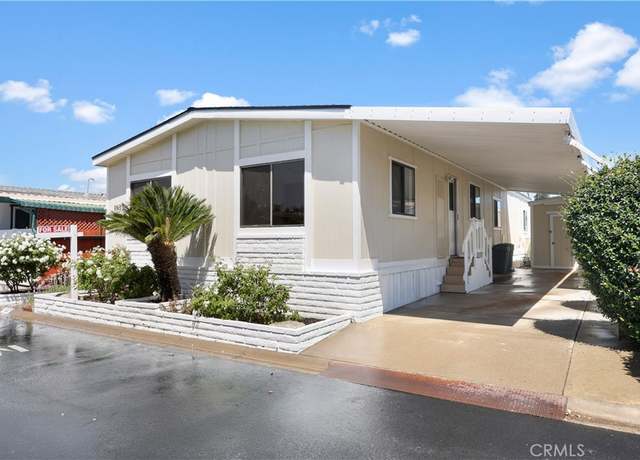 692 N Adele St #103, Orange, CA 92867
692 N Adele St #103, Orange, CA 92867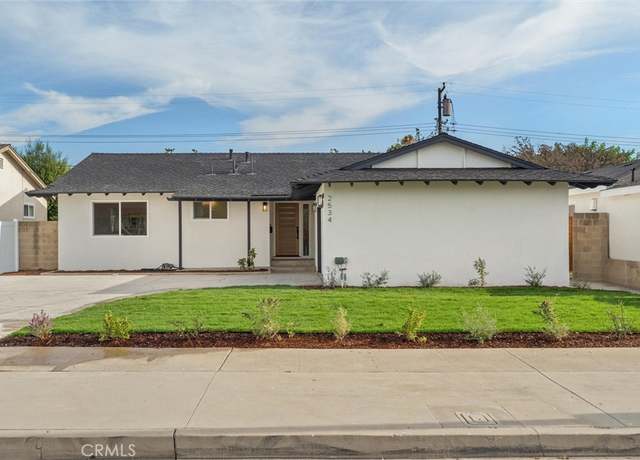 2534 E Hoover Ave, Orange, CA 92867
2534 E Hoover Ave, Orange, CA 92867