- Median Sale Price
- # of Homes Sold
- Median Days on Market
- 1 year
- 3 year
- 5 year
Loading...
 29901 Eddy Rd, Willoughby Hills, OH 44094
29901 Eddy Rd, Willoughby Hills, OH 44094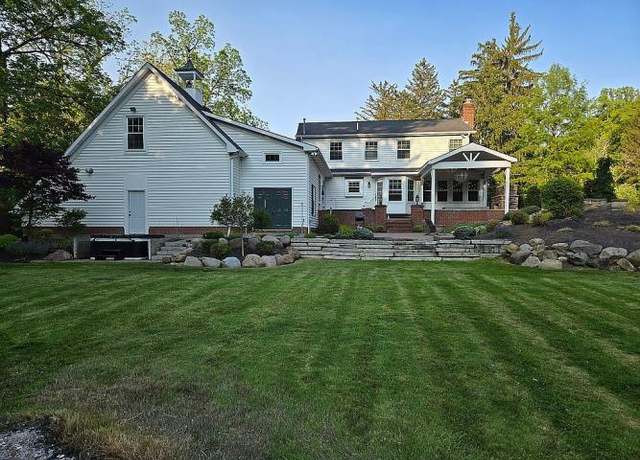 2366 Trailard Dr, Willoughby Hills, OH 44094
2366 Trailard Dr, Willoughby Hills, OH 44094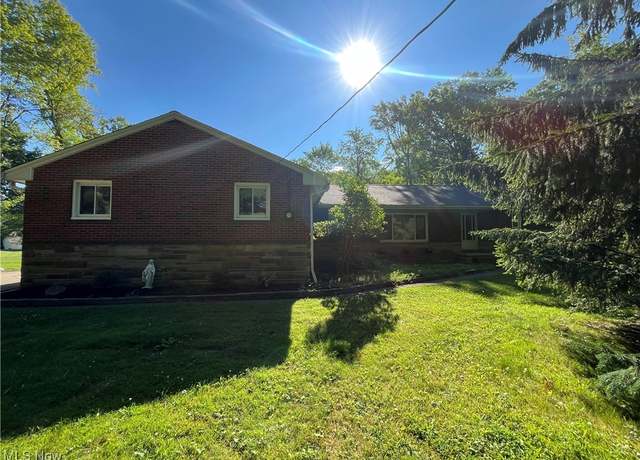 3015 Rockefeller Rd, Willoughby Hills, OH 44092
3015 Rockefeller Rd, Willoughby Hills, OH 44092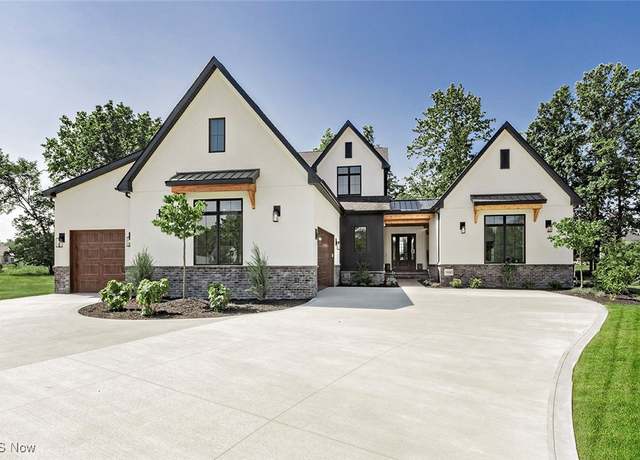 3041 Andrews Ln, Willoughby Hills, OH 44092
3041 Andrews Ln, Willoughby Hills, OH 44092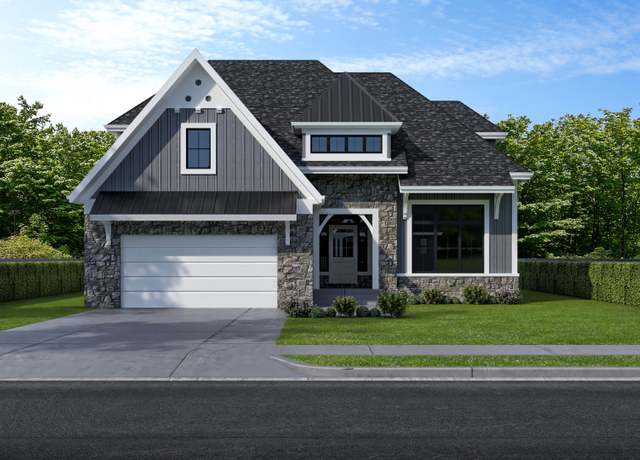 The Bertina Plan, Willoughby Hills, OH 44094
The Bertina Plan, Willoughby Hills, OH 44094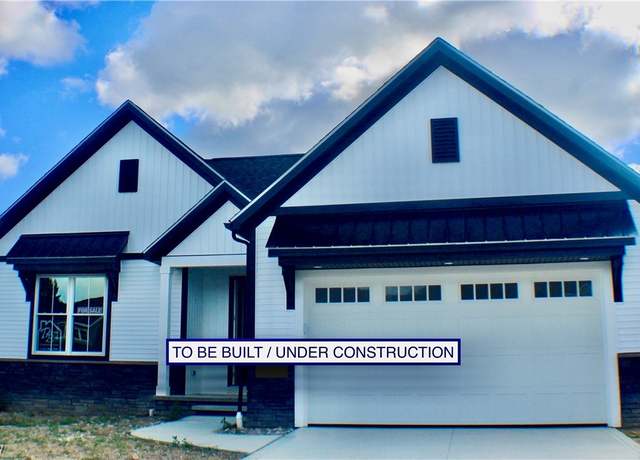 S/L 1 White Rd, Wiloughby Hls, OH 44092
S/L 1 White Rd, Wiloughby Hls, OH 44092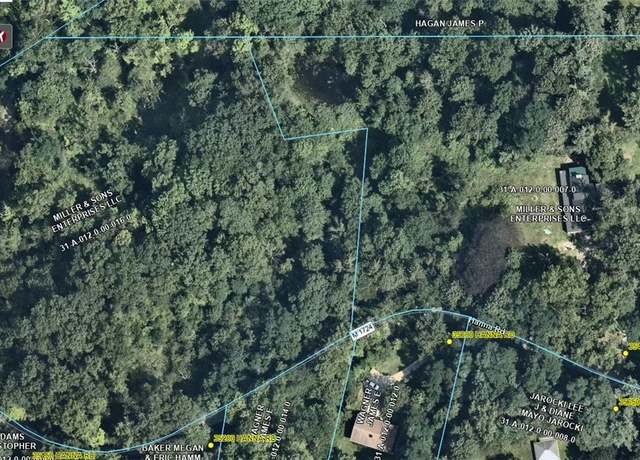 Hanna, Willoughby Hills, OH 44094
Hanna, Willoughby Hills, OH 44094 5451 Oak Ridge Dr, Willoughby, OH 44094
5451 Oak Ridge Dr, Willoughby, OH 44094 970 Bryn Mawr Ave, Wickliffe, OH 44092
970 Bryn Mawr Ave, Wickliffe, OH 44092 30124 Phillips Ave, Wickliffe, OH 44092
30124 Phillips Ave, Wickliffe, OH 44092 5551 Ivy Ct Unit A, Willoughby, OH 44094
5551 Ivy Ct Unit A, Willoughby, OH 44094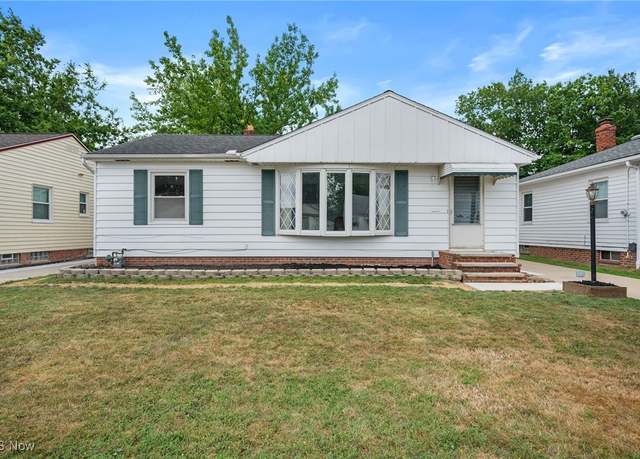 30240 Truman Ave, Wickliffe, OH 44092
30240 Truman Ave, Wickliffe, OH 44092 29966 Halifax St, Wickliffe, OH 44092
29966 Halifax St, Wickliffe, OH 44092 25801 Lake Shore Blvd #54, Euclid, OH 44132
25801 Lake Shore Blvd #54, Euclid, OH 44132 2360 Stanford Dr, Wickliffe, OH 44092
2360 Stanford Dr, Wickliffe, OH 44092 30209 Oakdale Rd, Willowick, OH 44095
30209 Oakdale Rd, Willowick, OH 44095 6301 Kenarden Dr, Cleveland, OH 44143
6301 Kenarden Dr, Cleveland, OH 44143 300 E 262 St, Euclid, OH 44132
300 E 262 St, Euclid, OH 44132 780 E 266th St, Euclid, OH 44132
780 E 266th St, Euclid, OH 44132 411 E 270th St, Euclid, OH 44132
411 E 270th St, Euclid, OH 44132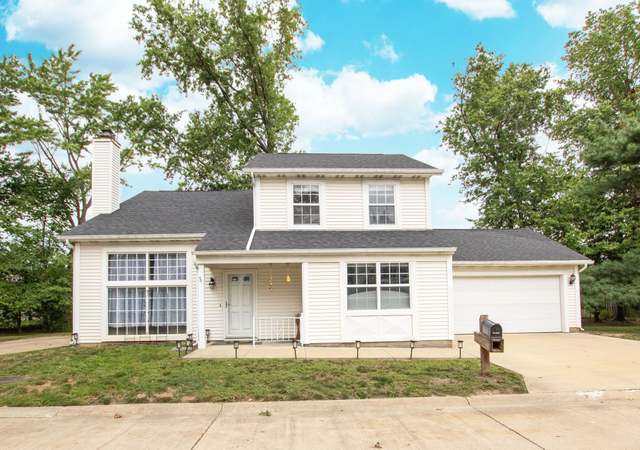 34675 Oak Tree Dr, Willoughby, OH 44094
34675 Oak Tree Dr, Willoughby, OH 44094