- Median Sale Price
- # of Homes Sold
- Median Days on Market
- 1 year
- 3 year
- 5 year
Loading...
 701 Cedar Blvd, Accokeek, MD 20607
701 Cedar Blvd, Accokeek, MD 20607 16000 Manning Rd W, Accokeek, MD 20607
16000 Manning Rd W, Accokeek, MD 20607 13811 Doctor Edelen Dr, Accokeek, MD 20607
13811 Doctor Edelen Dr, Accokeek, MD 20607 14305 Lightfoot St, Accokeek, MD 20607
14305 Lightfoot St, Accokeek, MD 20607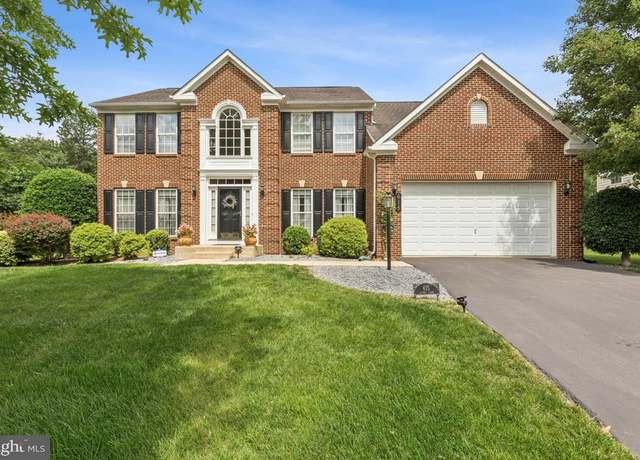 615 Cover Ln, Accokeek, MD 20607
615 Cover Ln, Accokeek, MD 20607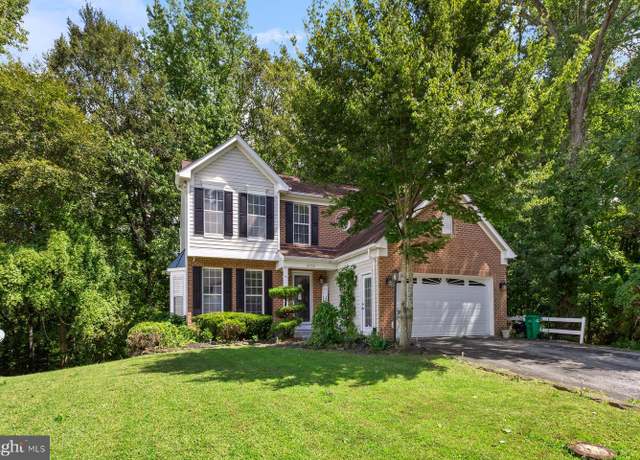 14708 Bisque St, Accokeek, MD 20607
14708 Bisque St, Accokeek, MD 20607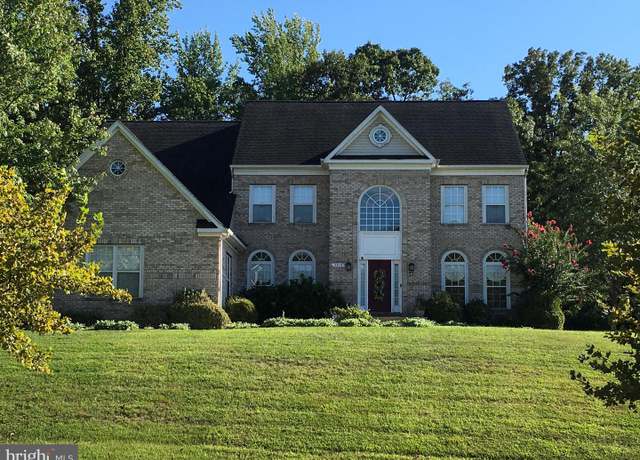 3919 Woodreed Dr, Brandywine, MD 20613
3919 Woodreed Dr, Brandywine, MD 20613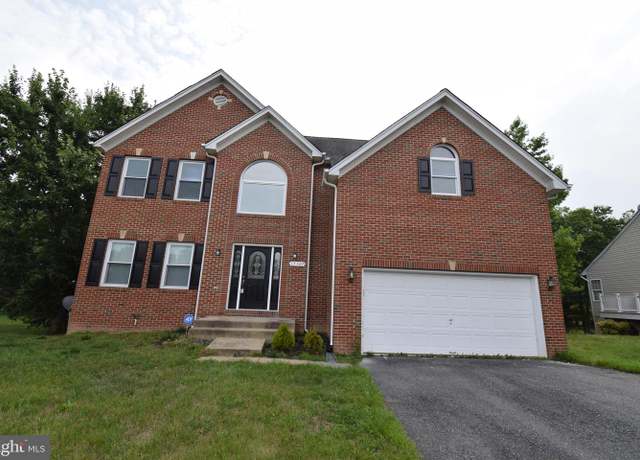 17107 Britfield Ct, Accokeek, MD 20607
17107 Britfield Ct, Accokeek, MD 20607 14704 Livingston Rd, Accokeek, MD 20607
14704 Livingston Rd, Accokeek, MD 20607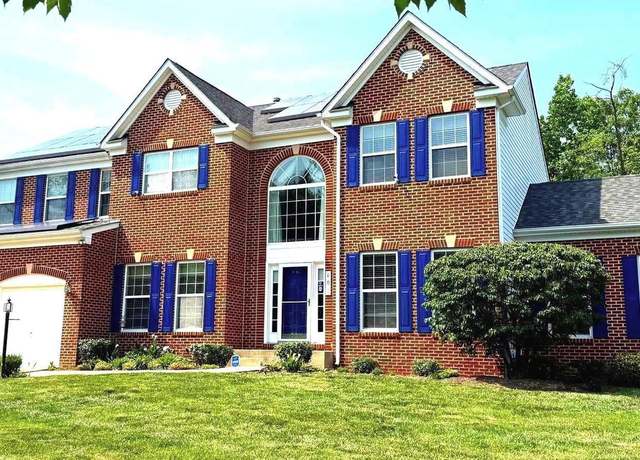 601 Accoton Dr, Accokeek, MD 20607
601 Accoton Dr, Accokeek, MD 20607Loading...
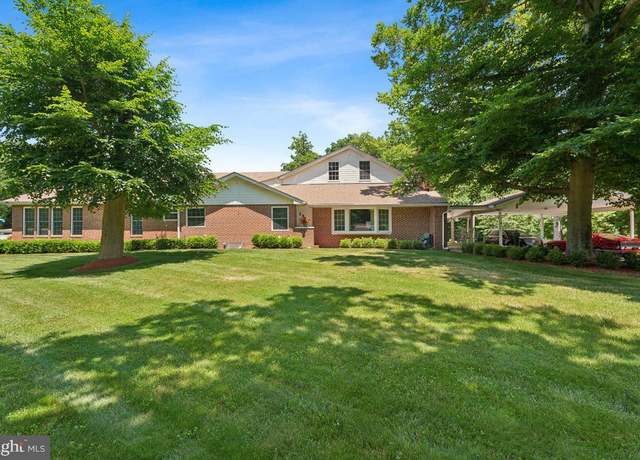 1211 Pine Ln, Accokeek, MD 20607
1211 Pine Ln, Accokeek, MD 20607 2311 Rockwood Rd, Accokeek, MD 20607
2311 Rockwood Rd, Accokeek, MD 20607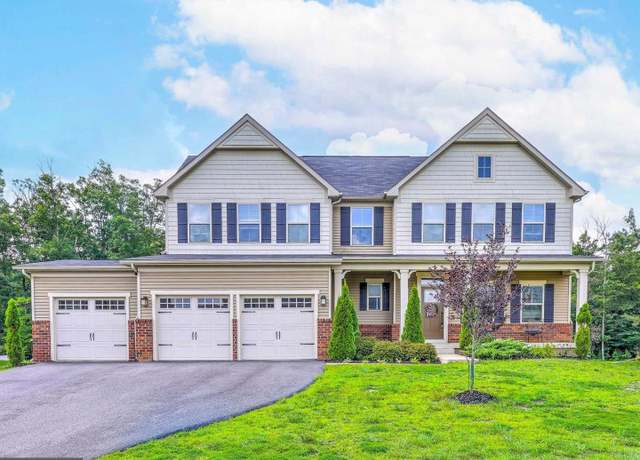 3903 Emory Ridge Rd, Brandywine, MD 20613
3903 Emory Ridge Rd, Brandywine, MD 20613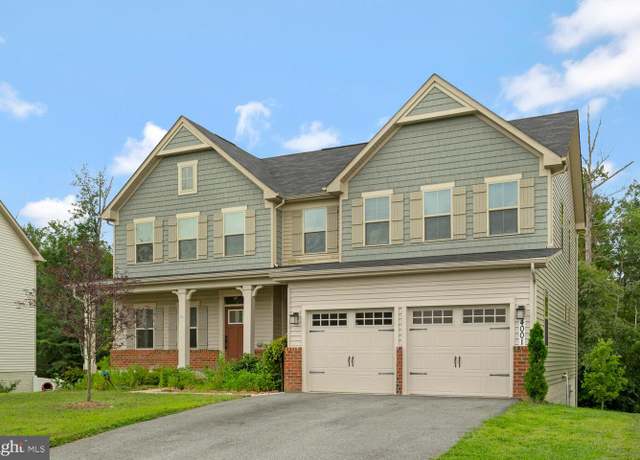 4001 Emory Ridge Rd, Brandywine, MD 20613
4001 Emory Ridge Rd, Brandywine, MD 20613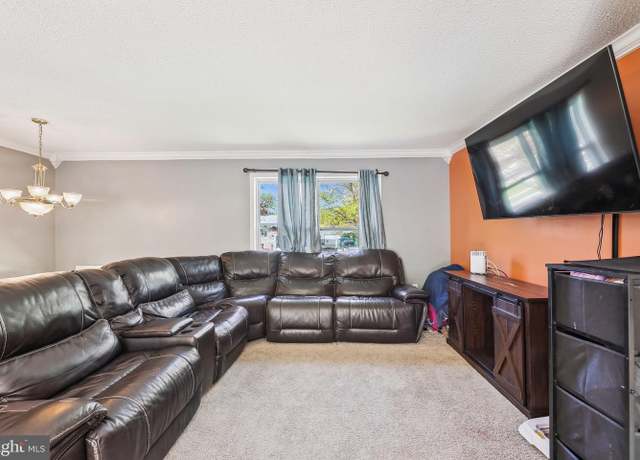 15808 Blackburn St, Accokeek, MD 20607
15808 Blackburn St, Accokeek, MD 20607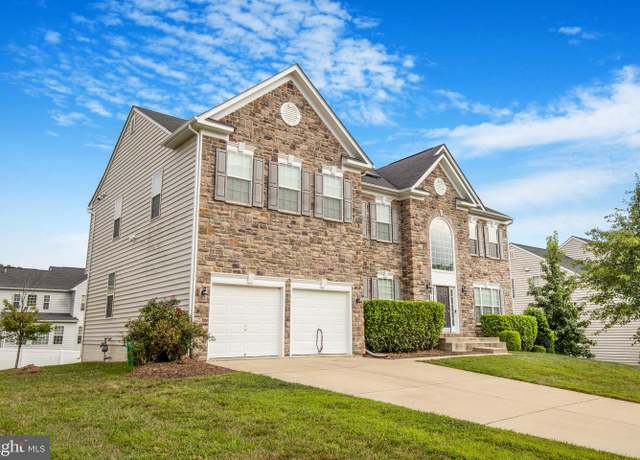 16702 Bealle Hill Forest Ln, Accokeek, MD 20607
16702 Bealle Hill Forest Ln, Accokeek, MD 20607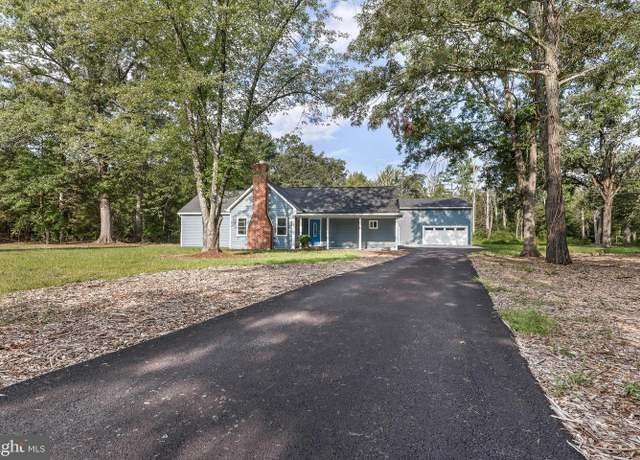 701 Farmington Rd W, Accokeek, MD 20607
701 Farmington Rd W, Accokeek, MD 20607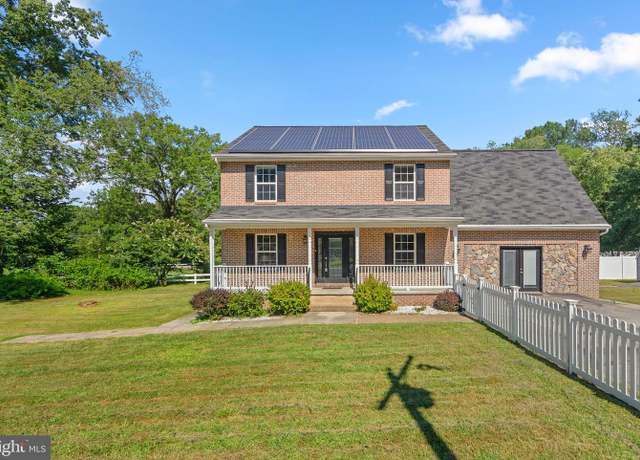 14800 Wannas Dr, Accokeek, MD 20607
14800 Wannas Dr, Accokeek, MD 20607 14302 Hidden Forest Dr, Accokeek, MD 20607
14302 Hidden Forest Dr, Accokeek, MD 20607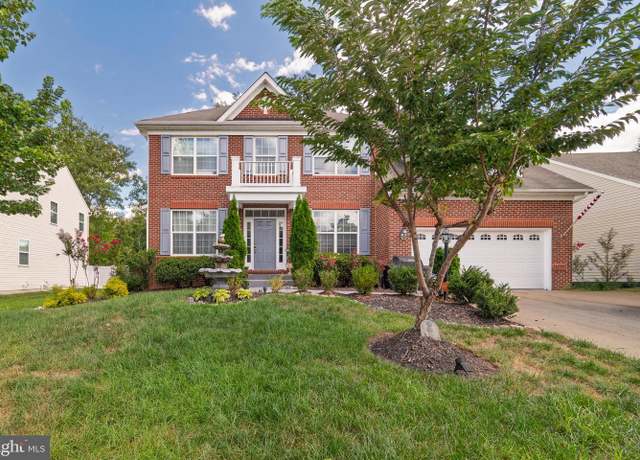 17108 Madrillon Way, Accokeek, MD 20607
17108 Madrillon Way, Accokeek, MD 20607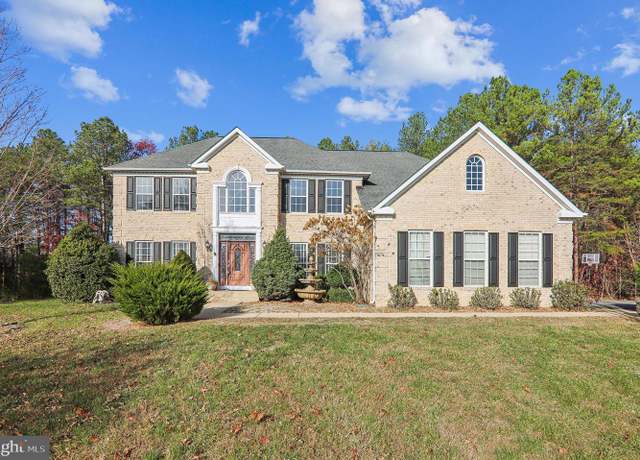 17100 Sweetgum Ct, Accokeek, MD 20607
17100 Sweetgum Ct, Accokeek, MD 20607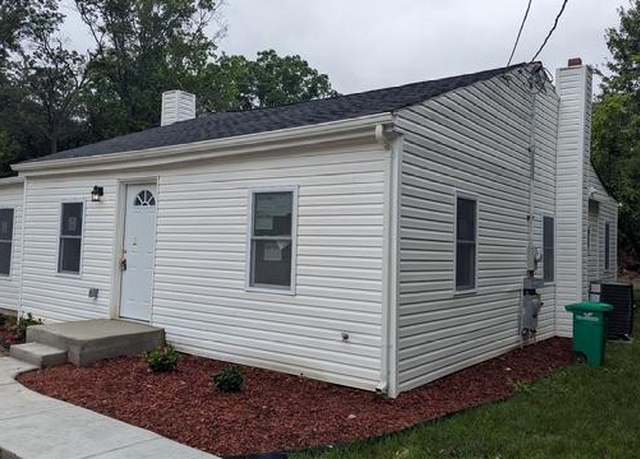 16110 Bealle Hill Rd, Waldorf, MD 20601
16110 Bealle Hill Rd, Waldorf, MD 20601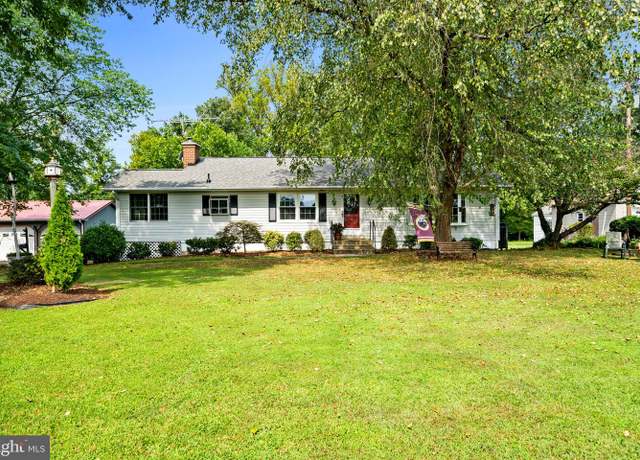 3521 Accokeek Rd, Accokeek, MD 20607
3521 Accokeek Rd, Accokeek, MD 20607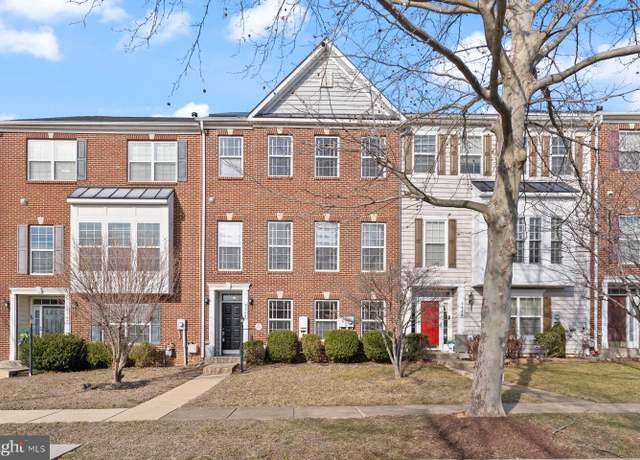 3304 Saint Marys View Rd, Accokeek, MD 20607
3304 Saint Marys View Rd, Accokeek, MD 20607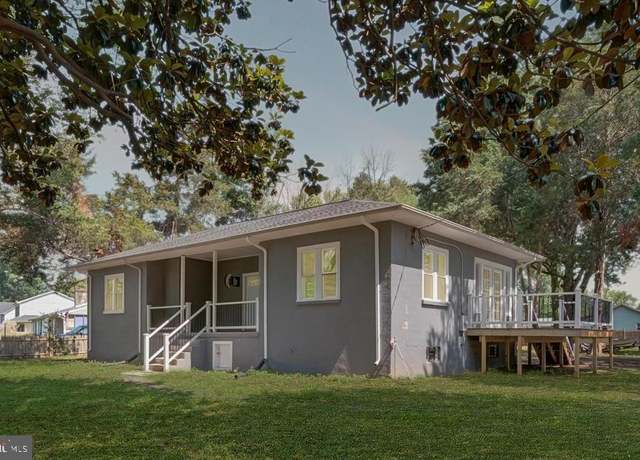 401 Bryan Point Rd, Accokeek, MD 20607
401 Bryan Point Rd, Accokeek, MD 20607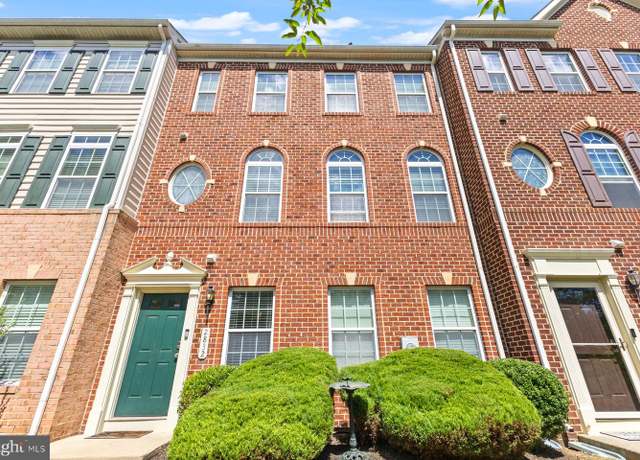 2832 Admiral Ridge Rd, Accokeek, MD 20607
2832 Admiral Ridge Rd, Accokeek, MD 20607 2504 Brandy Ln, Accokeek, MD 20607
2504 Brandy Ln, Accokeek, MD 20607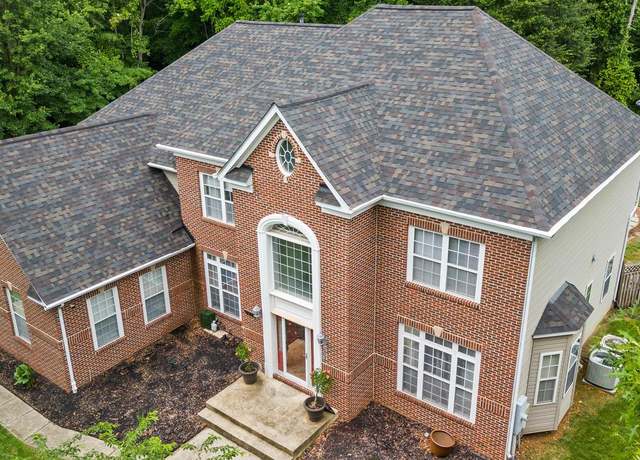 1212 Granada St, Accokeek, MD 20607
1212 Granada St, Accokeek, MD 20607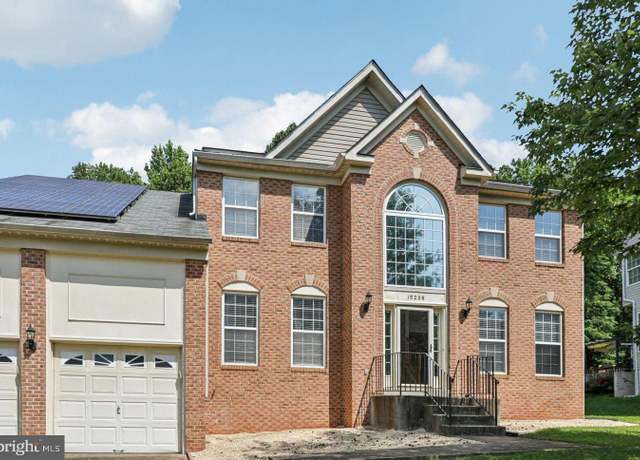 15206 Derbyshire Way, Accokeek, MD 20607
15206 Derbyshire Way, Accokeek, MD 20607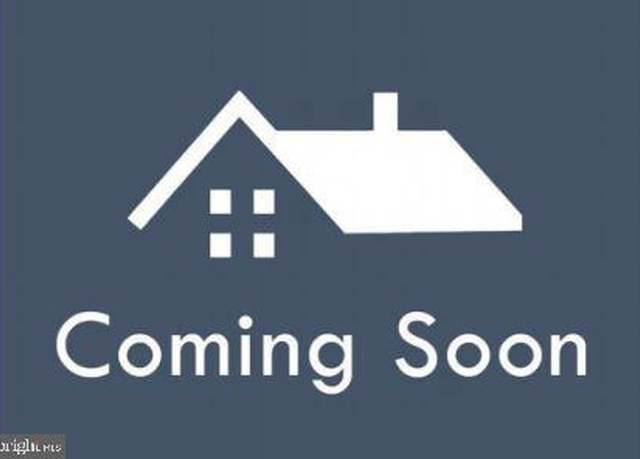 2001 Medinah Ridge Rd, Accokeek, MD 20607
2001 Medinah Ridge Rd, Accokeek, MD 20607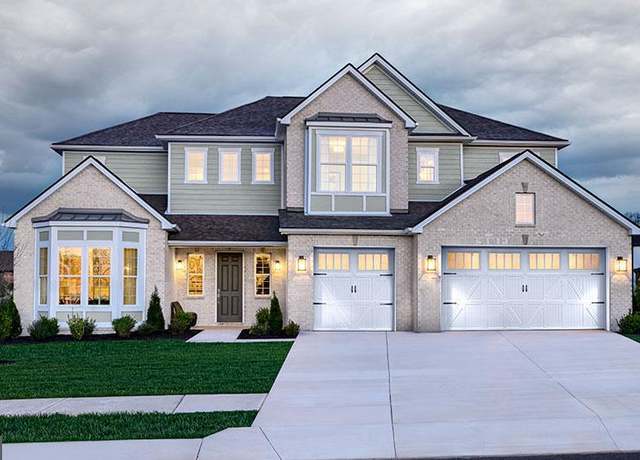 2007 St. James Rd, Accokeek, MD 20607
2007 St. James Rd, Accokeek, MD 20607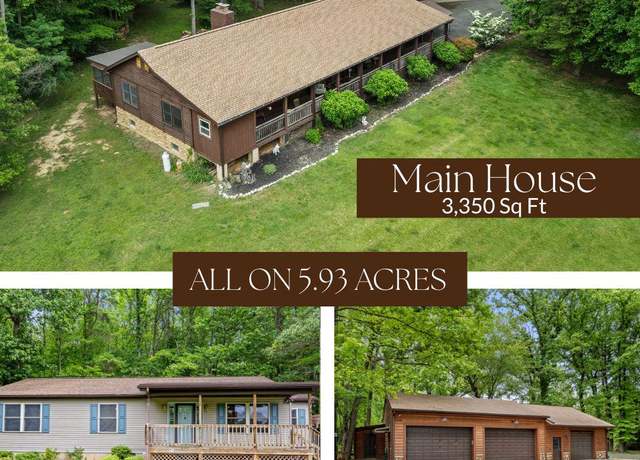 15301 Poplar Hill Rd, Accokeek, MD 20607
15301 Poplar Hill Rd, Accokeek, MD 20607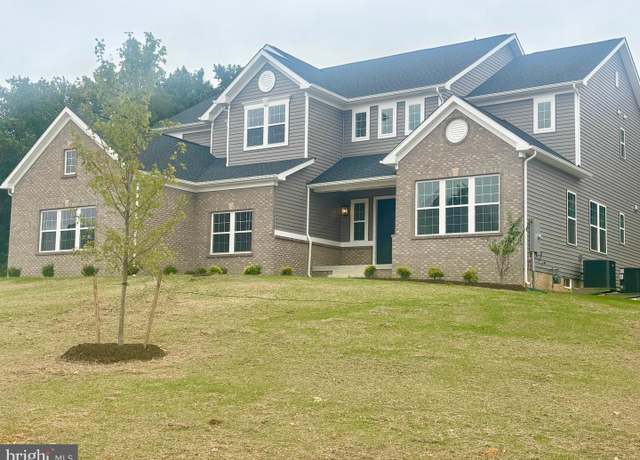 2022 Saint James Rd, Accokeek, MD 20607
2022 Saint James Rd, Accokeek, MD 20607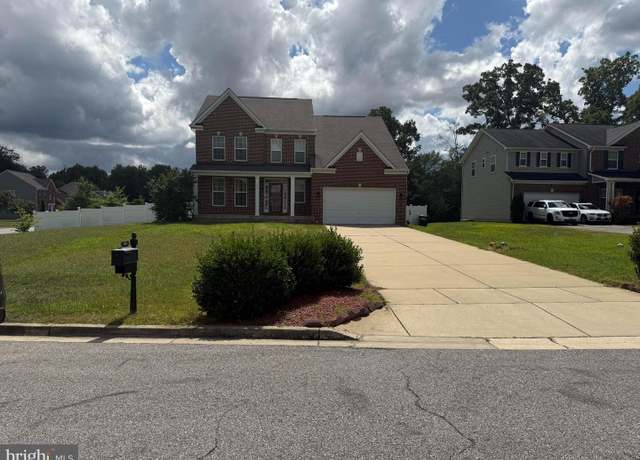 800 Naeve Ct, Accokeek, MD 20607
800 Naeve Ct, Accokeek, MD 20607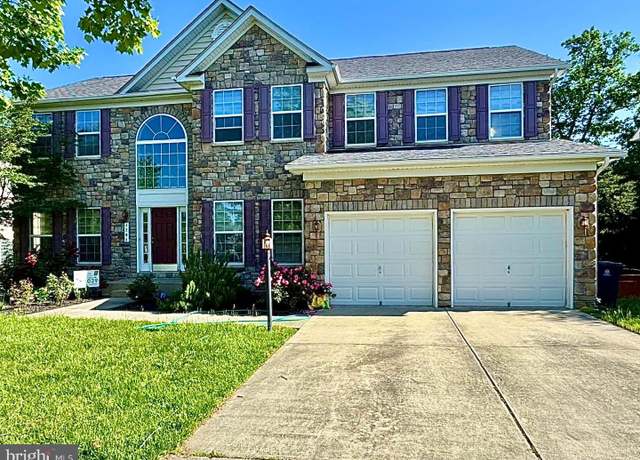 3204 Saint Marys View Rd, Accokeek, MD 20607
3204 Saint Marys View Rd, Accokeek, MD 20607