- Median Sale Price
- # of Homes Sold
- Median Days on Market
- 1 year
- 3 year
- 5 year
Loading...
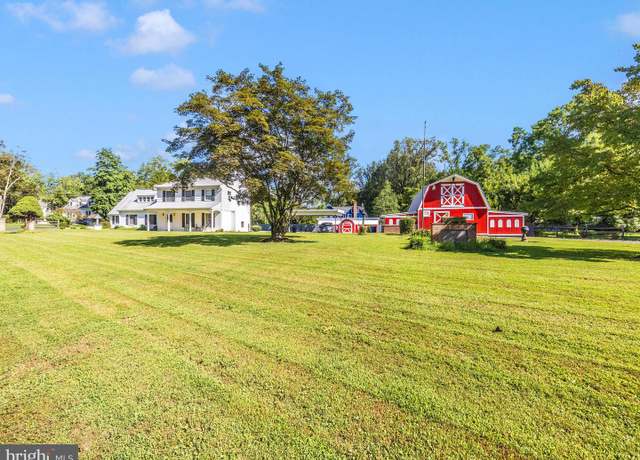 17515 Doctor Bird Rd, Sandy Spring, MD 20860
17515 Doctor Bird Rd, Sandy Spring, MD 20860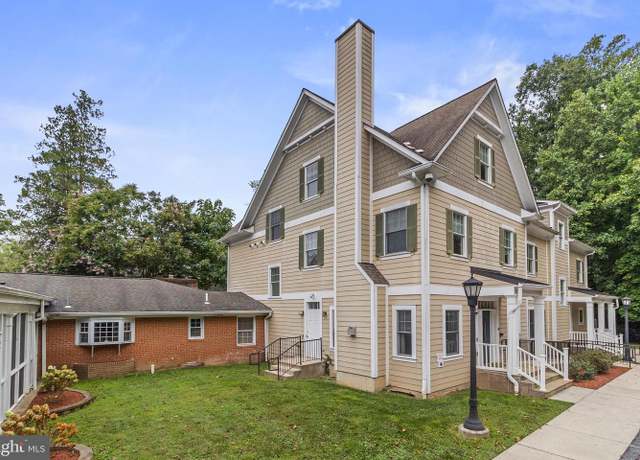 17734 Norwood Rd, Sandy Spring, MD 20860
17734 Norwood Rd, Sandy Spring, MD 20860 17724 Tree Lawn Dr, Ashton, MD 20861
17724 Tree Lawn Dr, Ashton, MD 20861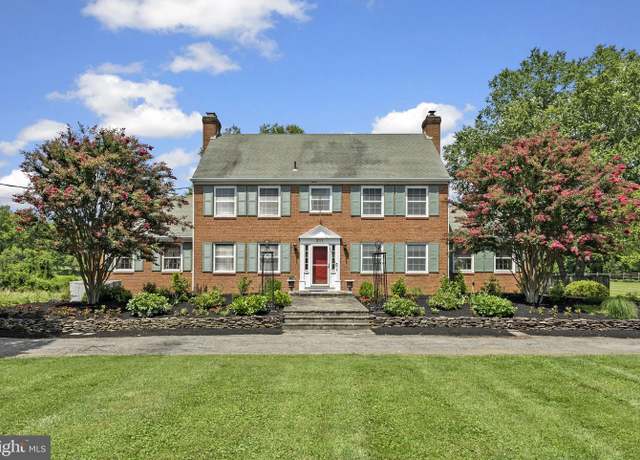 211 Olney Sandy Spring Rd, Ashton, MD 20861
211 Olney Sandy Spring Rd, Ashton, MD 20861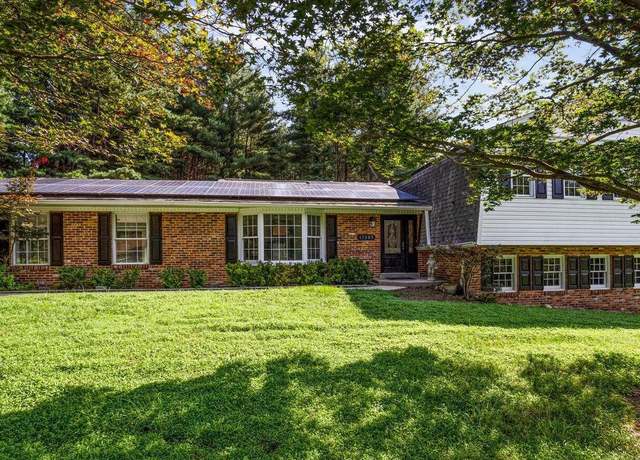 17305 Twin Ridge Ct, Silver Spring, MD 20905
17305 Twin Ridge Ct, Silver Spring, MD 20905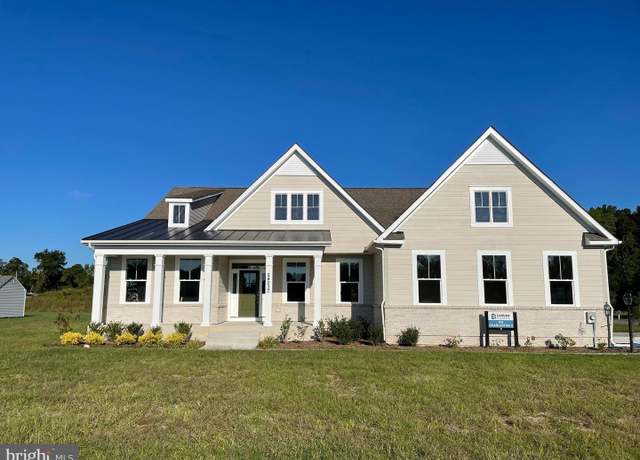 18526 Brooke Rd, Sandy Spring, MD 20860
18526 Brooke Rd, Sandy Spring, MD 20860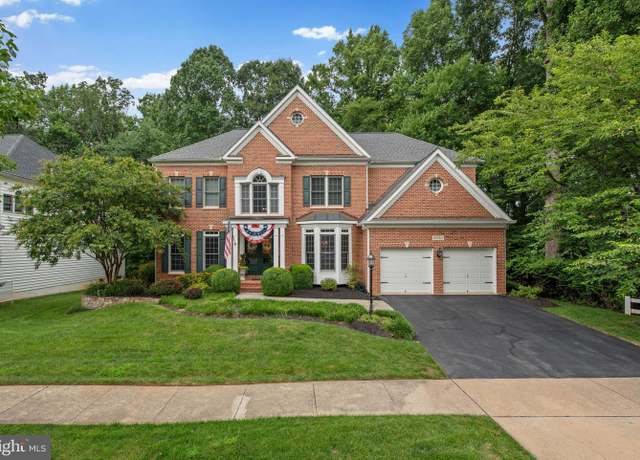 16720 Alexander Manor Dr, Sandy Spring, MD 20860
16720 Alexander Manor Dr, Sandy Spring, MD 20860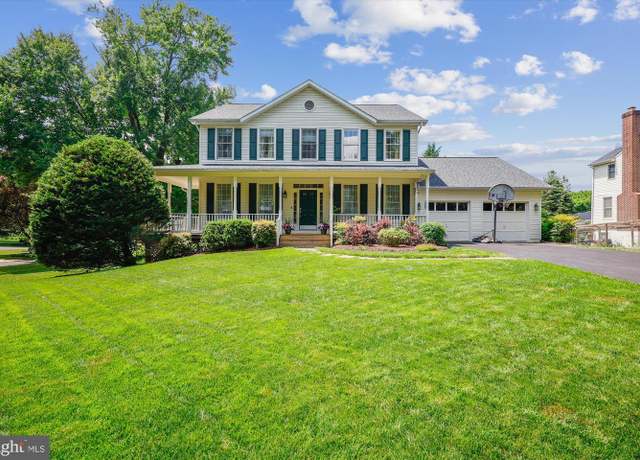 17712 New Hampshire Ave, Ashton, MD 20861
17712 New Hampshire Ave, Ashton, MD 20861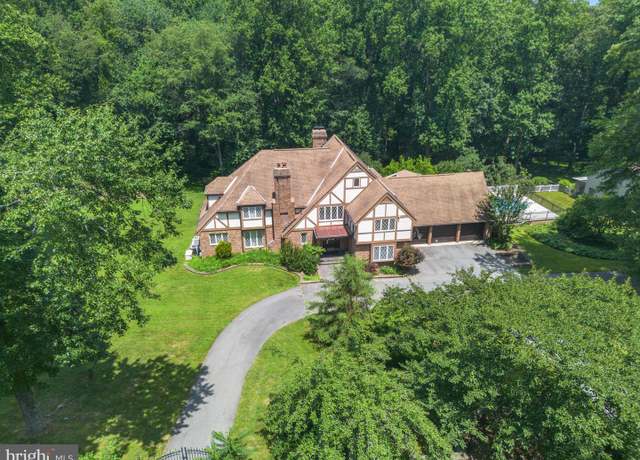 900 Tucker Ln, Ashton, MD 20861
900 Tucker Ln, Ashton, MD 20861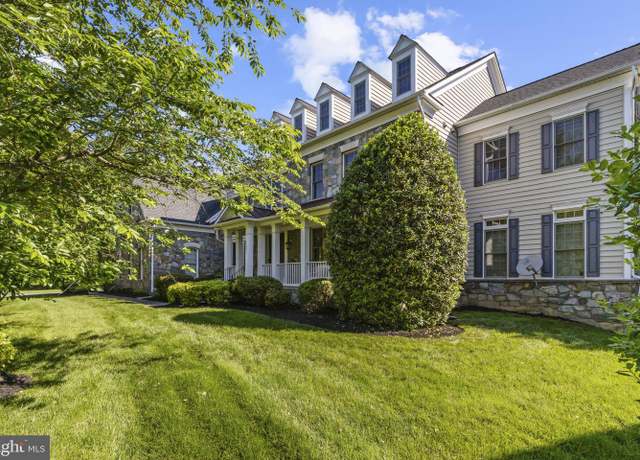 17621 Auburn Village Dr, Sandy Spring, MD 20860
17621 Auburn Village Dr, Sandy Spring, MD 20860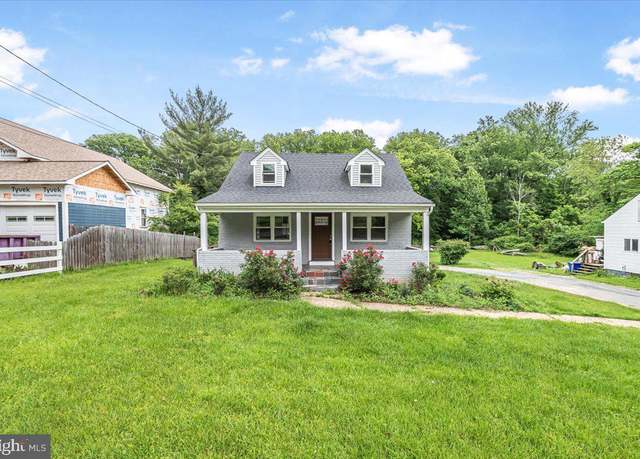 17709 Norwood Rd, Sandy Spring, MD 20860
17709 Norwood Rd, Sandy Spring, MD 20860Loading...
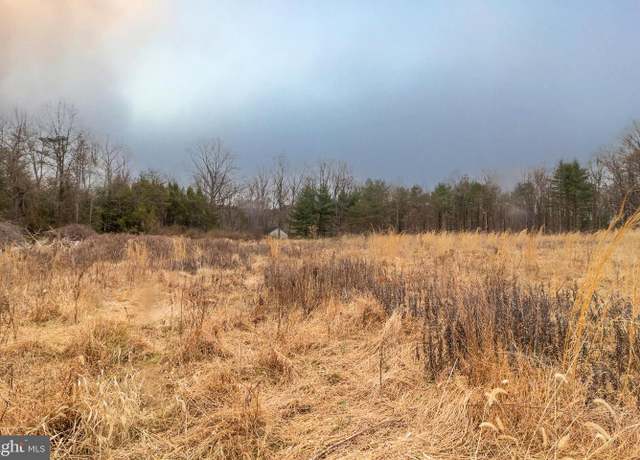 1625 Ashton Rd, Ashton, MD 20861
1625 Ashton Rd, Ashton, MD 20861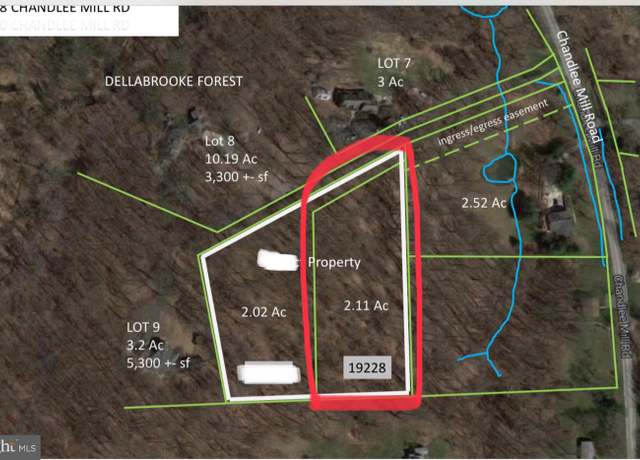 Undisclosed address, Sandy Spring, MD 20860
Undisclosed address, Sandy Spring, MD 20860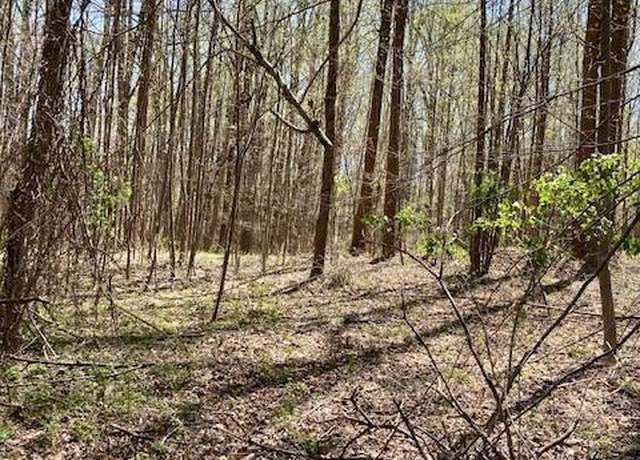 19230 Chandlee Mill Rd, Sandy Spring, MD 20860
19230 Chandlee Mill Rd, Sandy Spring, MD 20860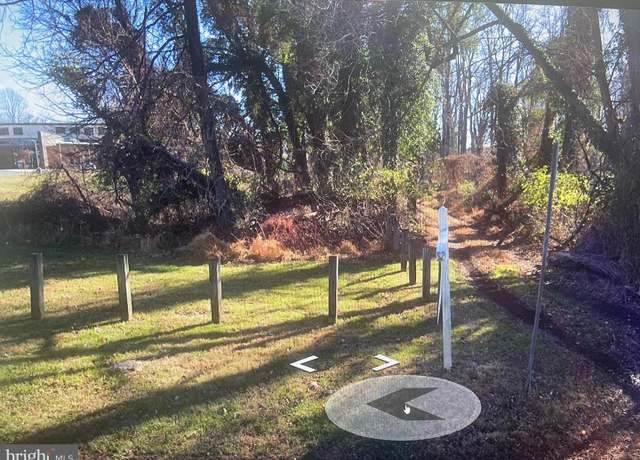 18515 Brooke Rd, Sandy Spring, MD 20860
18515 Brooke Rd, Sandy Spring, MD 20860 415 Firestone Dr, Ashton, MD 20861
415 Firestone Dr, Ashton, MD 20861 16110 Drayton Farm Dr, Spencerville, MD 20868
16110 Drayton Farm Dr, Spencerville, MD 20868 15604 Wembrough St, Silver Spring, MD 20905
15604 Wembrough St, Silver Spring, MD 20905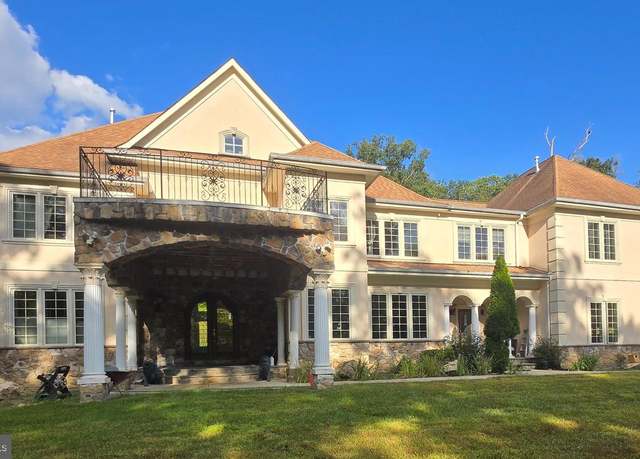 7145 Brooks Rd, Highland, MD 20777
7145 Brooks Rd, Highland, MD 20777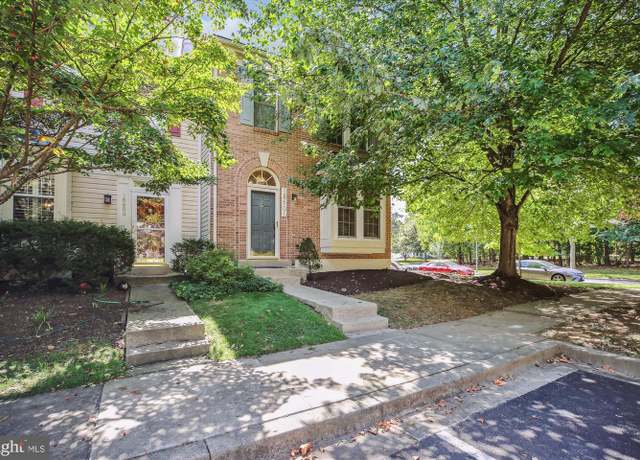 18601 Shadowridge Ter, Olney, MD 20832
18601 Shadowridge Ter, Olney, MD 20832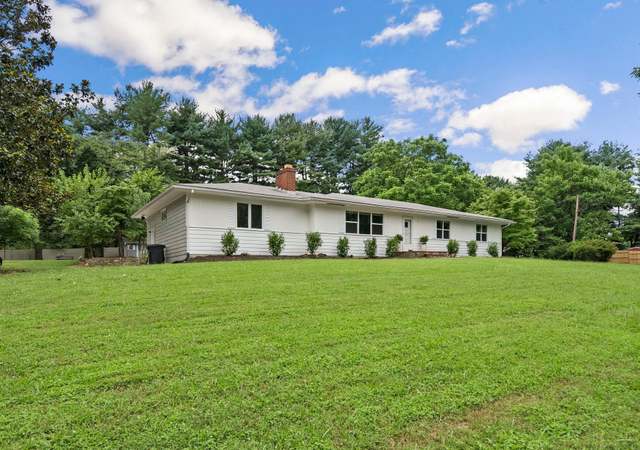 6906 Deer Valley Rd, Highland, MD 20777
6906 Deer Valley Rd, Highland, MD 20777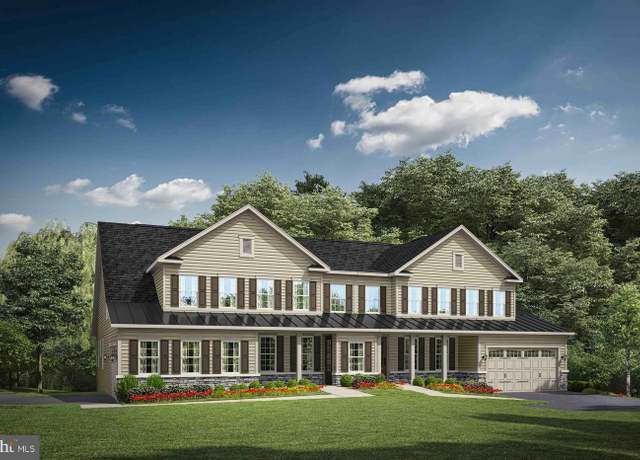 12174 Nicolar Dr, Fulton, MD 20759
12174 Nicolar Dr, Fulton, MD 20759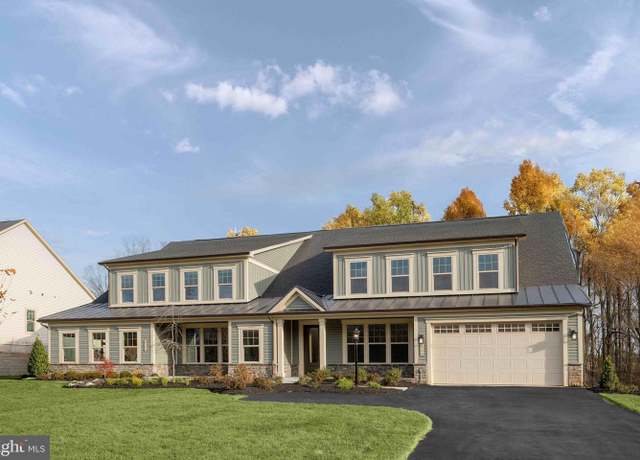 12176 Nicolar Dr, Fulton, MD 20759
12176 Nicolar Dr, Fulton, MD 20759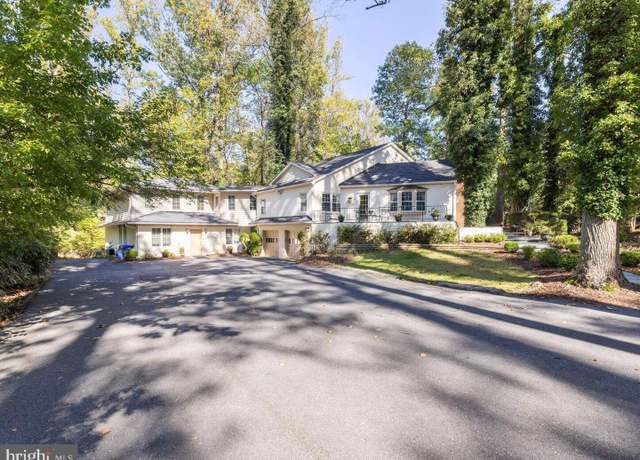 2701 Olney Sandy Spring Rd, Olney, MD 20832
2701 Olney Sandy Spring Rd, Olney, MD 20832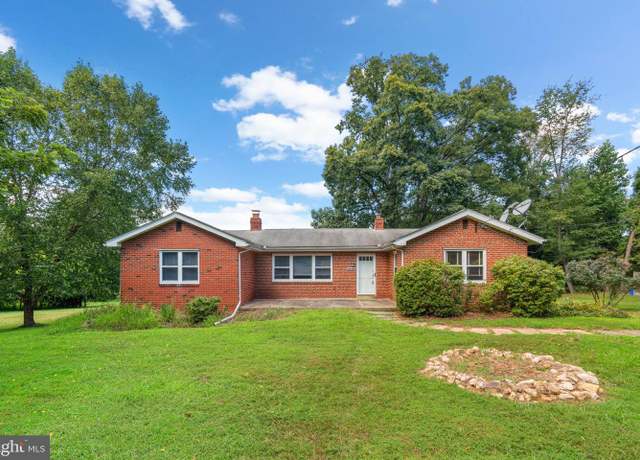 16812 Batchellors Forest Rd, Olney, MD 20832
16812 Batchellors Forest Rd, Olney, MD 20832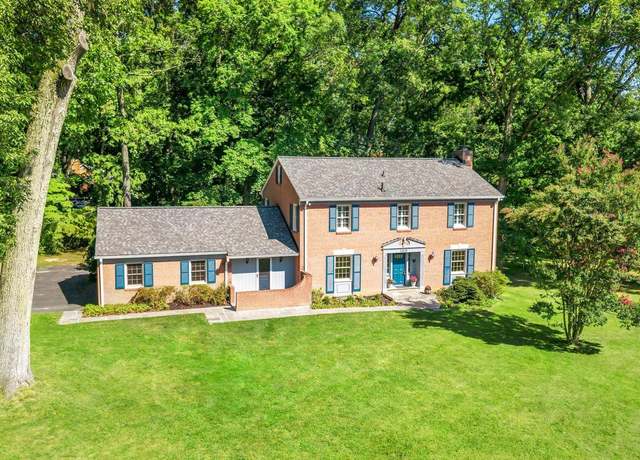 2915 Ascott Ln, Olney, MD 20832
2915 Ascott Ln, Olney, MD 20832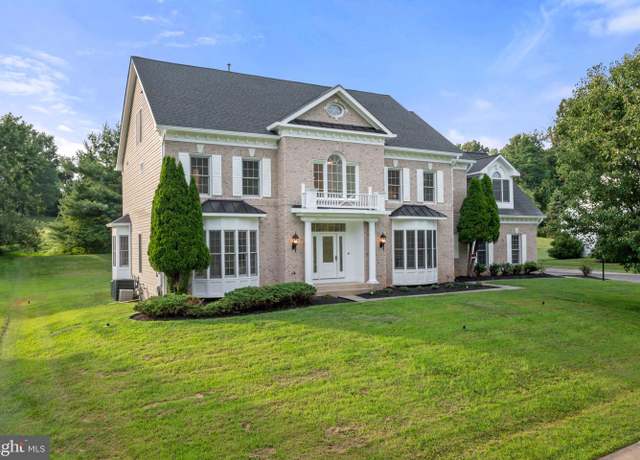 16913 Harbour Town Dr, Ashton, MD 20861
16913 Harbour Town Dr, Ashton, MD 20861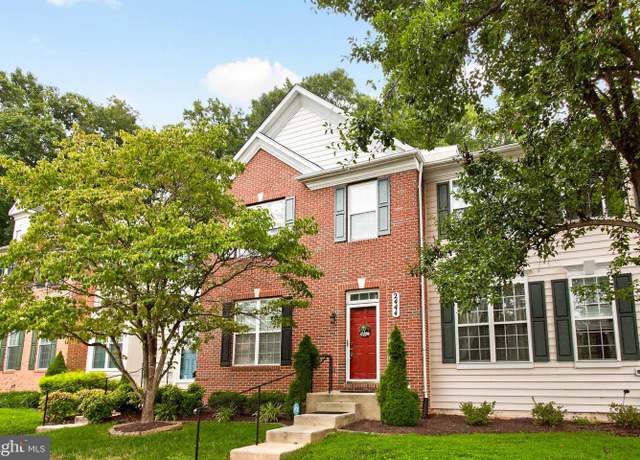 2444 Astrid Ct, Brookeville, MD 20833
2444 Astrid Ct, Brookeville, MD 20833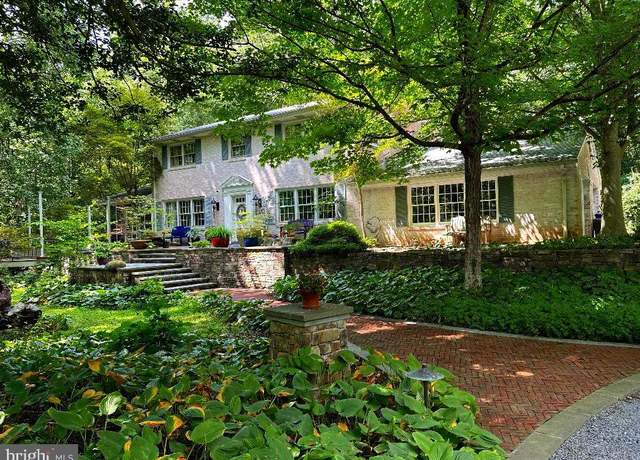 7244 Mink Hollow Rd, Highland, MD 20777
7244 Mink Hollow Rd, Highland, MD 20777