- Median Sale Price
- # of Homes Sold
- Median Days on Market
- 1 year
- 3 year
- 5 year
Loading...
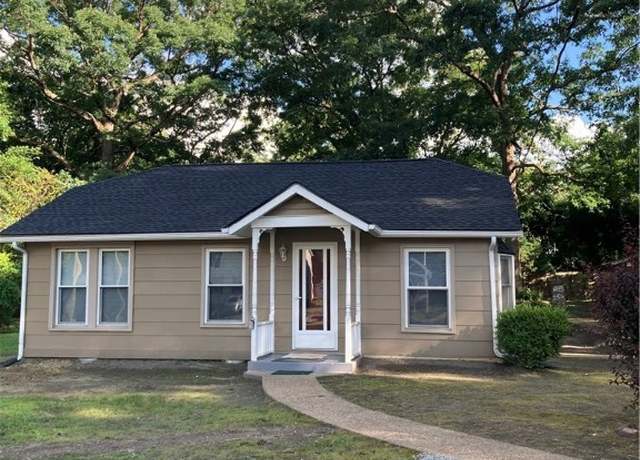 2517 Myron Ave, North Chesterfield, VA 23237
2517 Myron Ave, North Chesterfield, VA 23237 9349 Quinnford Blvd, North Chesterfield, VA 23237
9349 Quinnford Blvd, North Chesterfield, VA 23237 9934 Friend Ave, North Chesterfield, VA 23237
9934 Friend Ave, North Chesterfield, VA 23237 2515 Myron Ave, North Chesterfield, VA 23237
2515 Myron Ave, North Chesterfield, VA 23237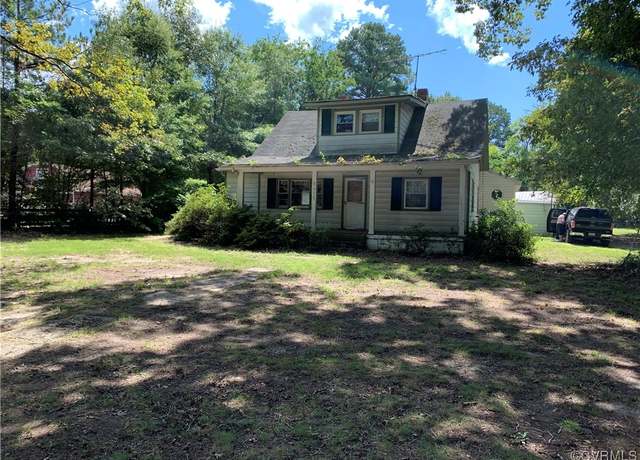 3451 Kingsland Rd, North Chesterfield, VA 23237
3451 Kingsland Rd, North Chesterfield, VA 23237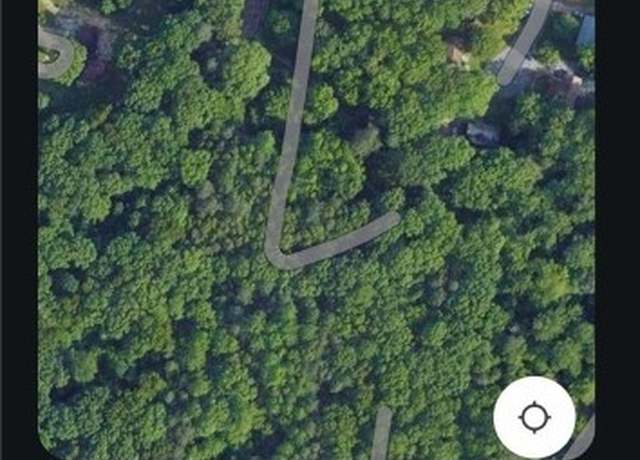 2729 Normandale Ave, North Chesterfield, VA 23237
2729 Normandale Ave, North Chesterfield, VA 23237 9544 Fuchsia Dr, Richmond, VA 23237
9544 Fuchsia Dr, Richmond, VA 23237 9548 Fuchsia Dr, Richmond, VA 23237
9548 Fuchsia Dr, Richmond, VA 23237 10920 Stepney Rd, Chester, VA 23831
10920 Stepney Rd, Chester, VA 23831 6764 Strathmore Rd, North Chesterfield, VA 23237
6764 Strathmore Rd, North Chesterfield, VA 23237 10713 Wellington Farms Pl, Chester, VA 23831
10713 Wellington Farms Pl, Chester, VA 23831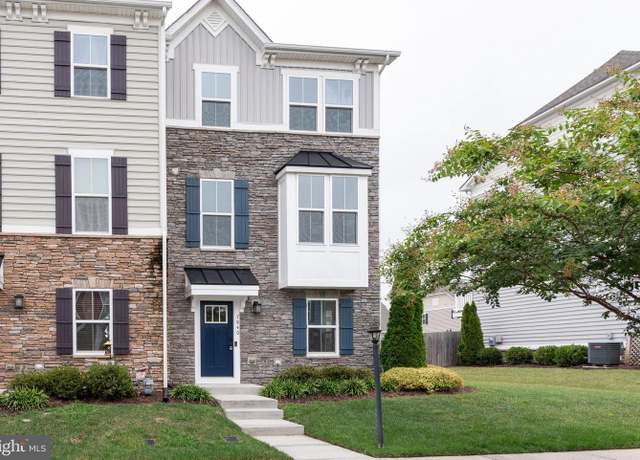 7840 Mint Ln, North Chesterfield, VA 23224
7840 Mint Ln, North Chesterfield, VA 23224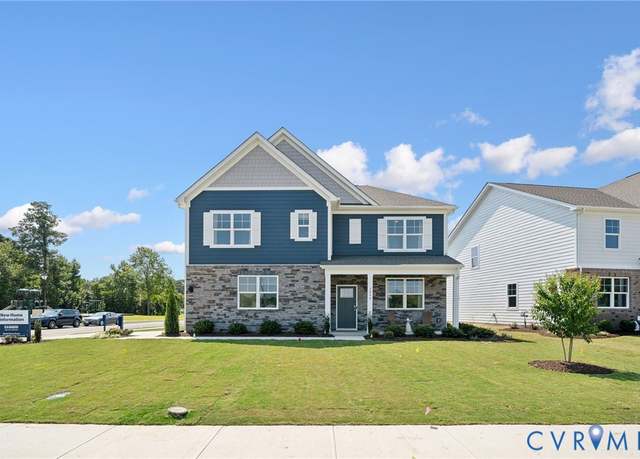 9525 Fuchsia Dr, Richmond, VA 23237
9525 Fuchsia Dr, Richmond, VA 23237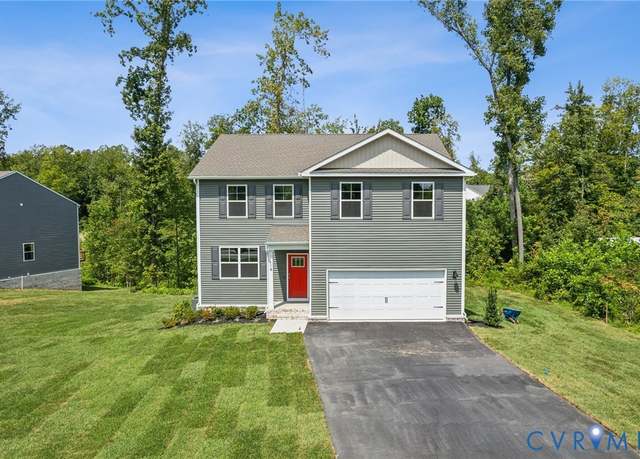 9517 Fuchsia Dr, Richmond, VA 23237
9517 Fuchsia Dr, Richmond, VA 23237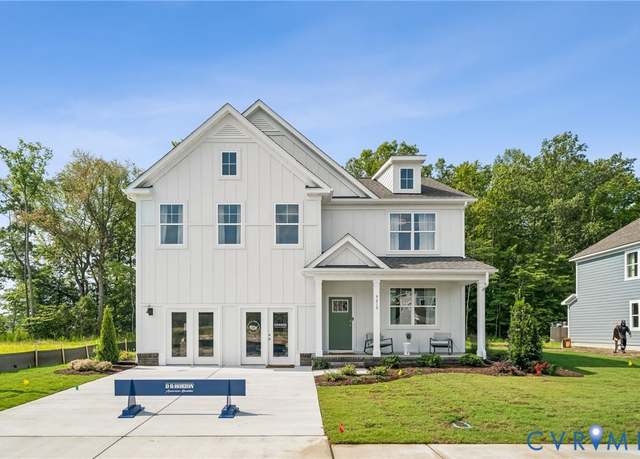 9513 Fuchsia Dr, Richmond, VA 23237
9513 Fuchsia Dr, Richmond, VA 23237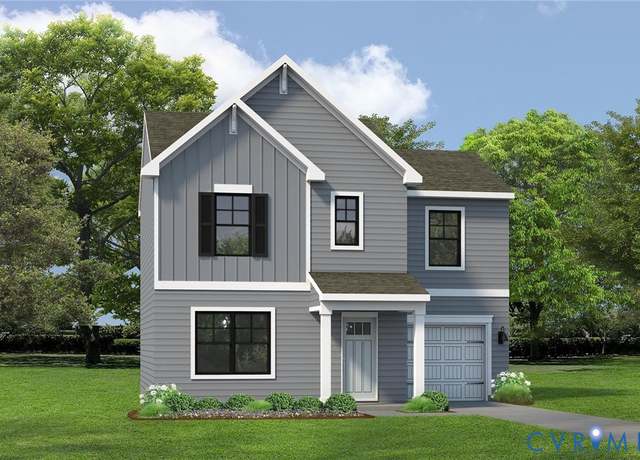 9524 Fuchsia Dr, Richmond, VA 23237
9524 Fuchsia Dr, Richmond, VA 23237 10412 Shumark Dr, Chester, VA 23831
10412 Shumark Dr, Chester, VA 23831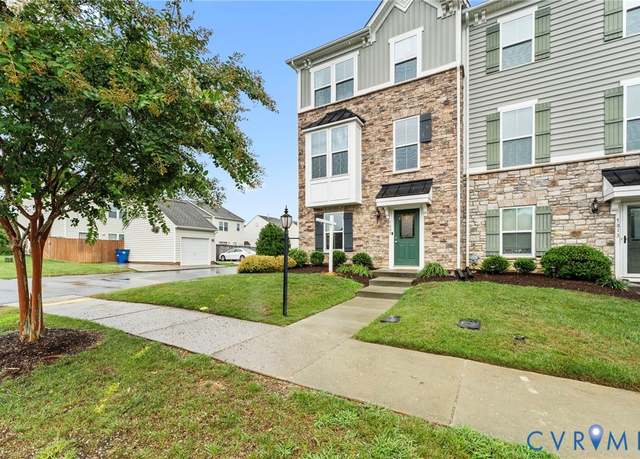 7809 Chasing Ln, North Chesterfield, VA 23237
7809 Chasing Ln, North Chesterfield, VA 23237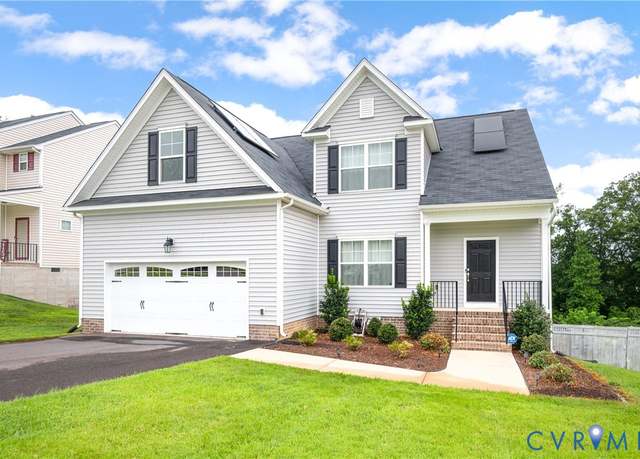 11360 Elokomin Ave, Chester, VA 23831
11360 Elokomin Ave, Chester, VA 23831 3224 Clearview Dr, North Chesterfield, VA 23234
3224 Clearview Dr, North Chesterfield, VA 23234