- Median Sale Price
- # of Homes Sold
- Median Days on Market
- 1 year
- 3 year
- 5 year
Loading...
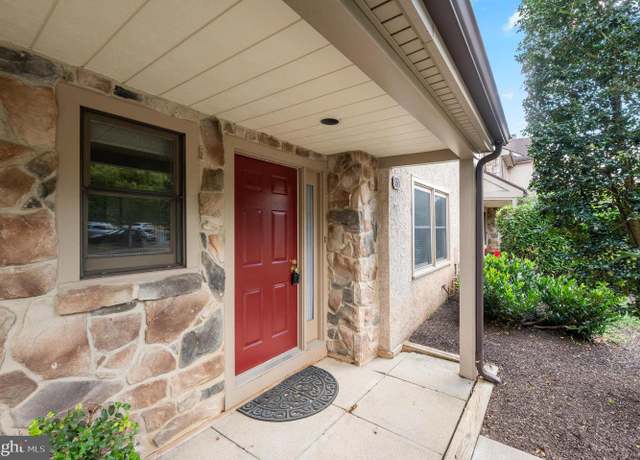 13 Woodstream Dr, Chesterbrook, PA 19087
13 Woodstream Dr, Chesterbrook, PA 19087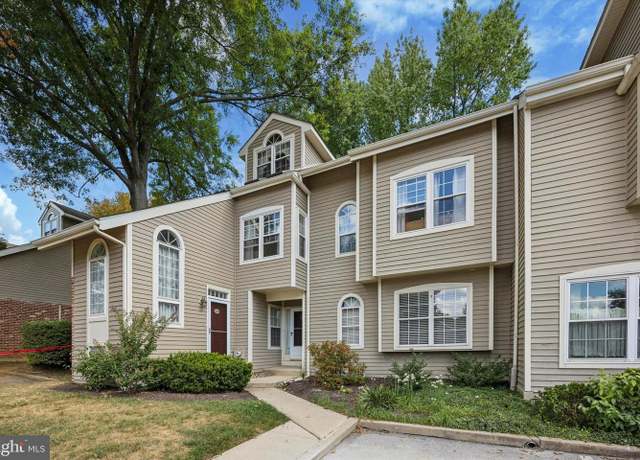 307 Cheswold Ct #307, Chesterbrook, PA 19087
307 Cheswold Ct #307, Chesterbrook, PA 19087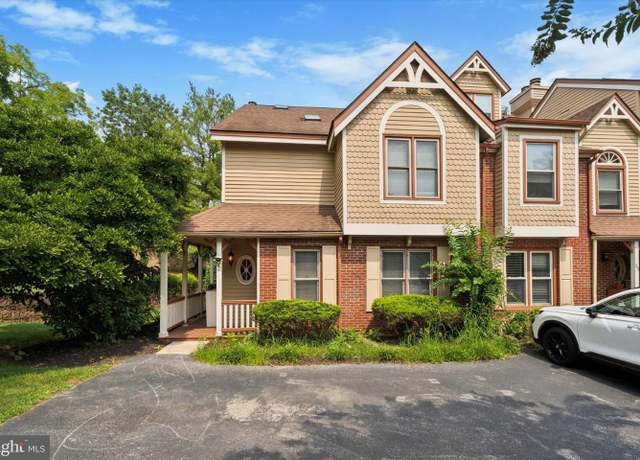 32 Main St, Chesterbrook, PA 19087
32 Main St, Chesterbrook, PA 19087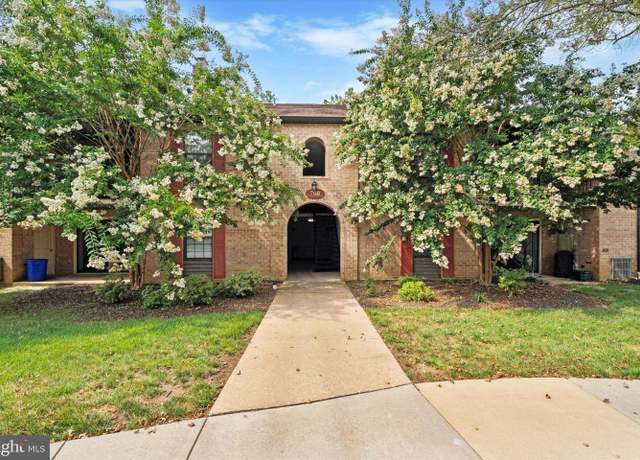 722 Washington Pl #22, Chesterbrook, PA 19087
722 Washington Pl #22, Chesterbrook, PA 19087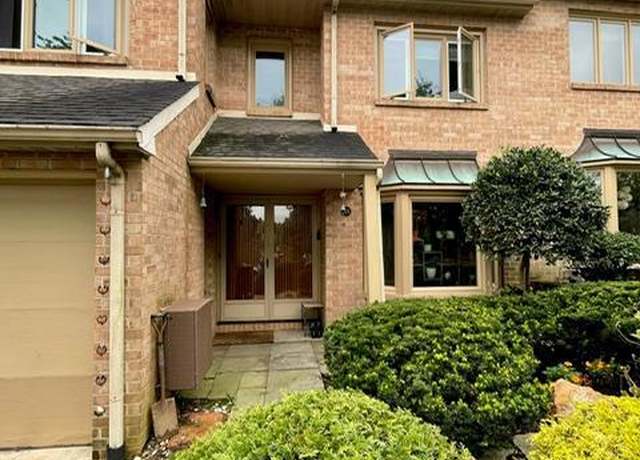 101 Amity Dr, Chesterbrook, PA 19087
101 Amity Dr, Chesterbrook, PA 19087