- Median Sale Price
- # of Homes Sold
- Median Days on Market
- 1 year
- 3 year
- 5 year
Loading...
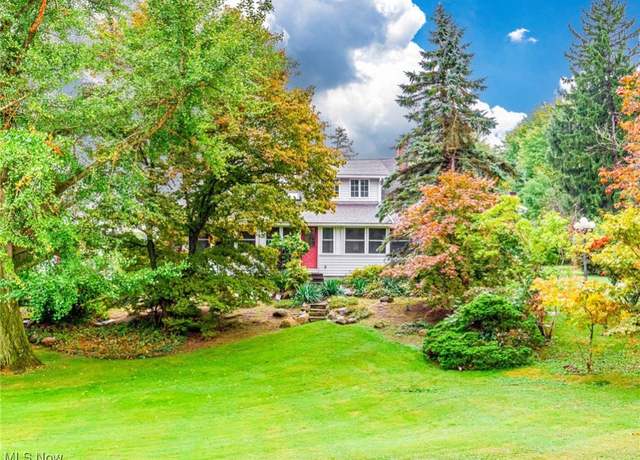 9475 Mayfield Rd, Chesterland, OH 44026
9475 Mayfield Rd, Chesterland, OH 44026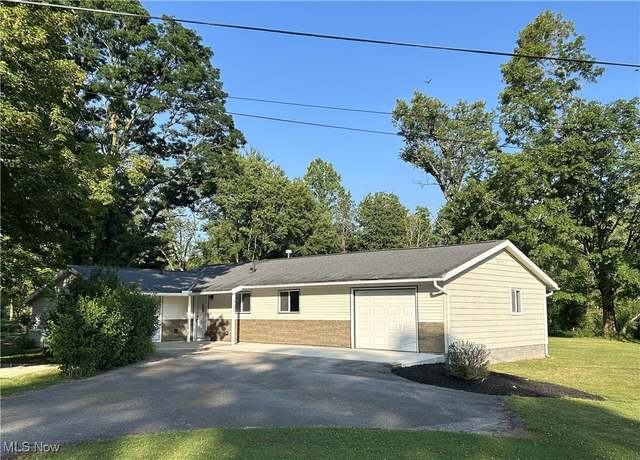 10263 Wye Rd, Chesterland, OH 44026
10263 Wye Rd, Chesterland, OH 44026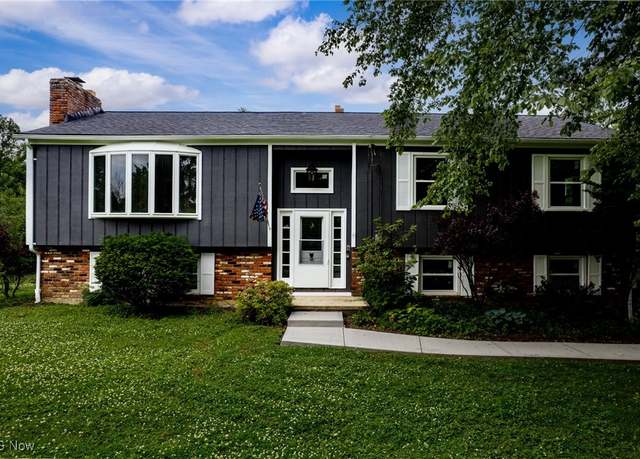 12790 Heath Rd, Chesterland, OH 44026
12790 Heath Rd, Chesterland, OH 44026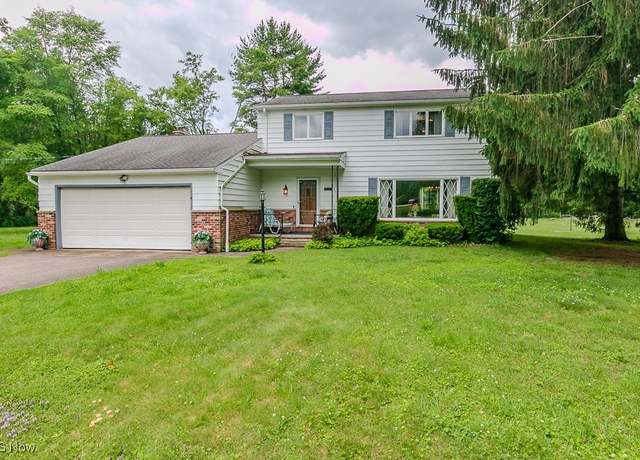 13228 Boulder Glen Dr, Chesterland, OH 44026
13228 Boulder Glen Dr, Chesterland, OH 44026 11065 Chillicothe Rd, Willoughby, OH 44094
11065 Chillicothe Rd, Willoughby, OH 44094 10955 Auburn Rd, Chardon, OH 44024
10955 Auburn Rd, Chardon, OH 44024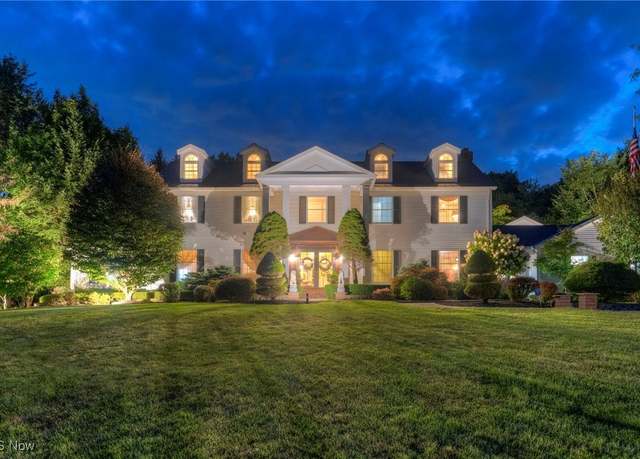 13044 Coachman Dr, Chardon, OH 44024
13044 Coachman Dr, Chardon, OH 44024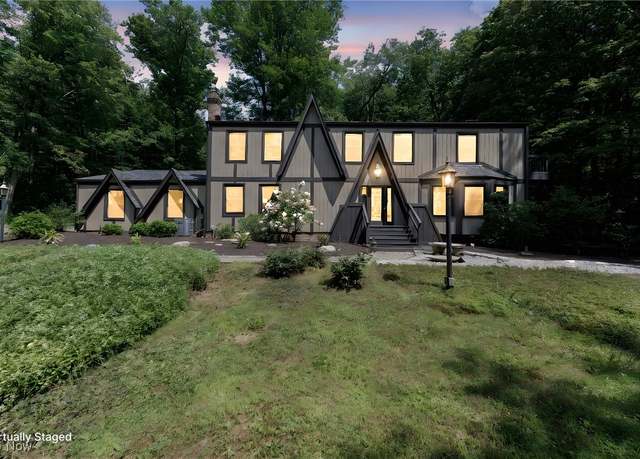 13655 Sperry Rd, Novelty, OH 44072
13655 Sperry Rd, Novelty, OH 44072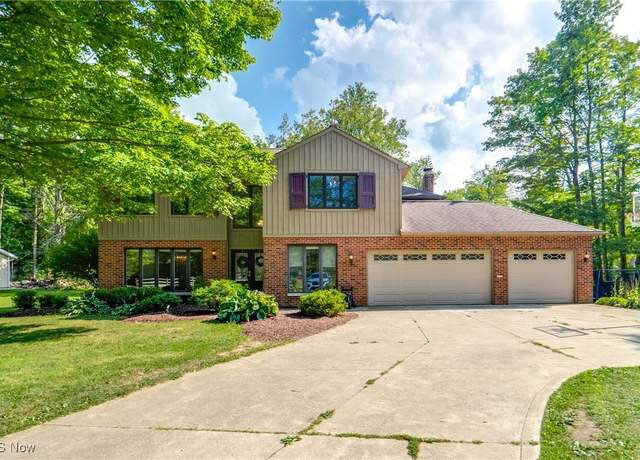 10891 Nollwood Dr, Chardon, OH 44024
10891 Nollwood Dr, Chardon, OH 44024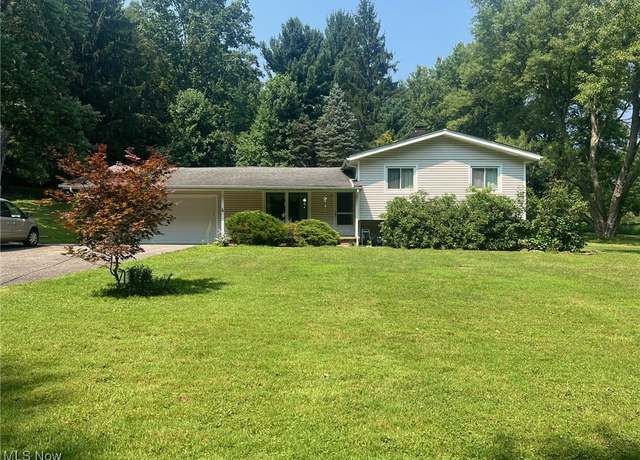 10504 Mulberry Rd, Chardon, OH 44024
10504 Mulberry Rd, Chardon, OH 44024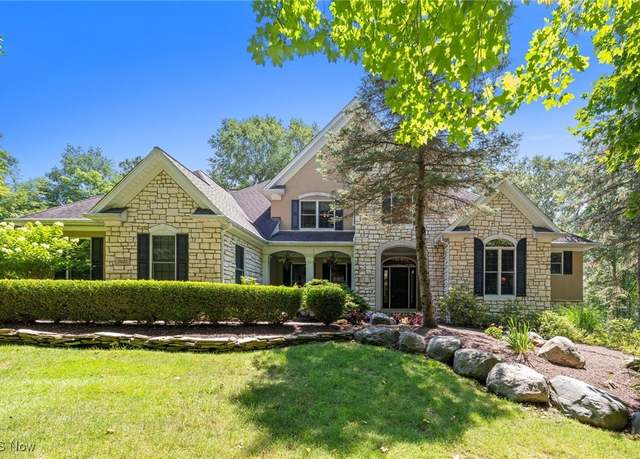 11625 Regent Park Dr, Chardon, OH 44024
11625 Regent Park Dr, Chardon, OH 44024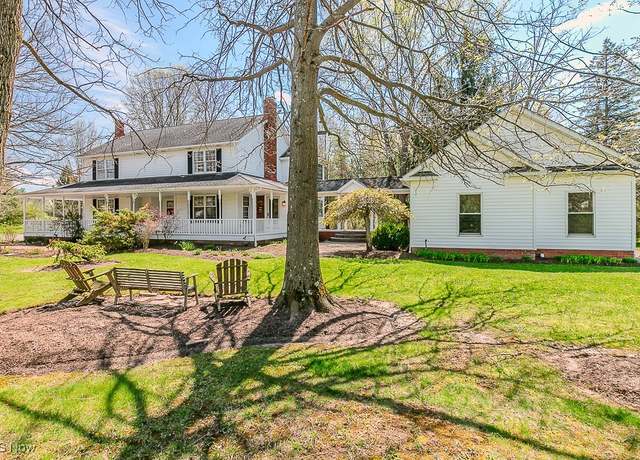 14110 Caves Rd, Novelty, OH 44072
14110 Caves Rd, Novelty, OH 44072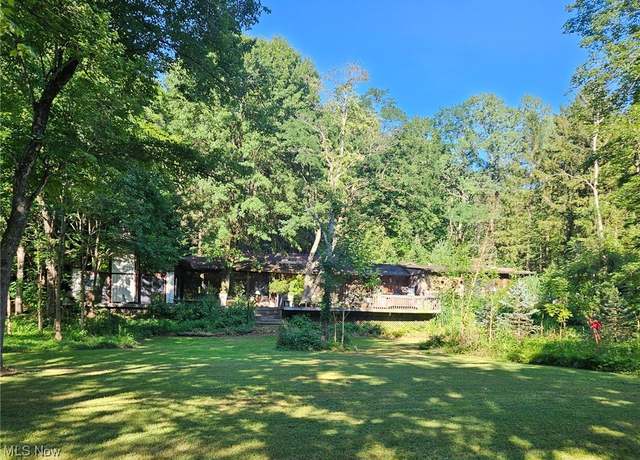 13610 Sperry Rd, Novelty, OH 44072
13610 Sperry Rd, Novelty, OH 44072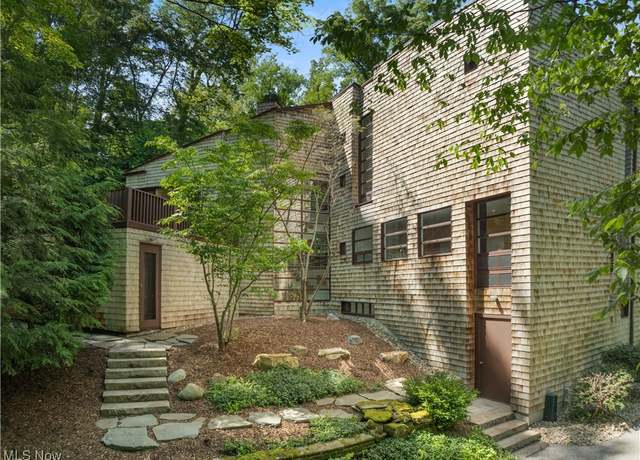 4 Valley Ridge Farm, Chagrin Falls, OH 44022
4 Valley Ridge Farm, Chagrin Falls, OH 44022 2140 County Line Rd, Gates Mills, OH 44040
2140 County Line Rd, Gates Mills, OH 44040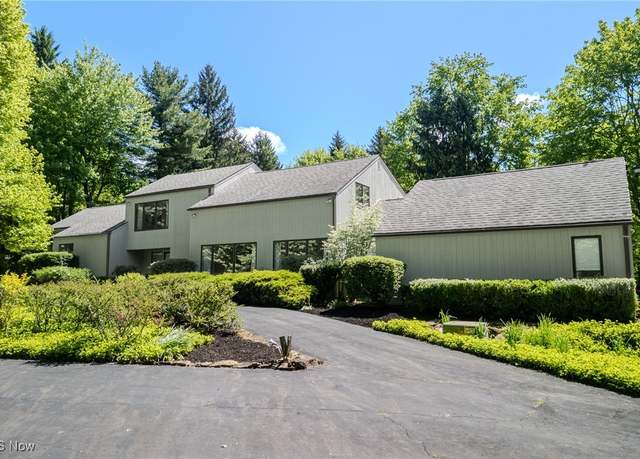 13913 County Line Rd, Novelty, OH 44072
13913 County Line Rd, Novelty, OH 44072 S/L 19 Sutton Pl, Munson Township, OH 44024
S/L 19 Sutton Pl, Munson Township, OH 44024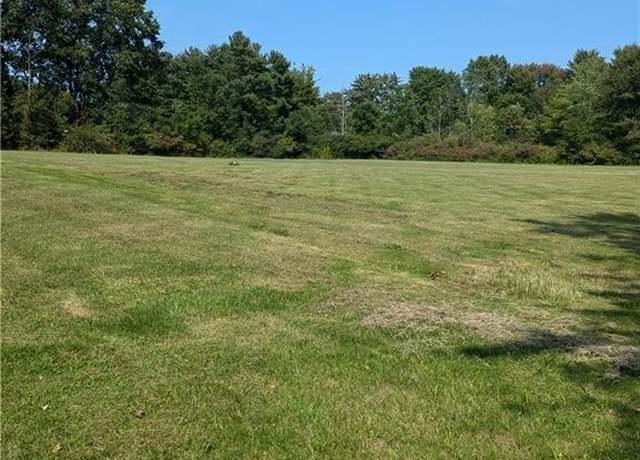 0 Fowlers Mill Rd, Chardon, OH 44024
0 Fowlers Mill Rd, Chardon, OH 44024