- Median Sale Price
- # of Homes Sold
- Median Days on Market
- 1 year
- 3 year
- 5 year
Loading...
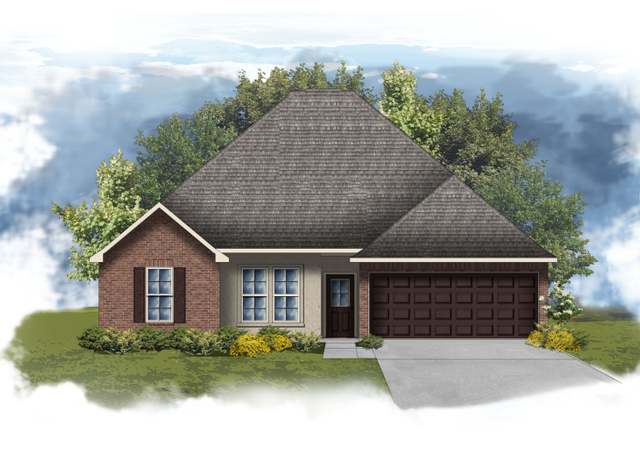 Mimosa III A Plan, West Monroe, LA 71219
Mimosa III A Plan, West Monroe, LA 71219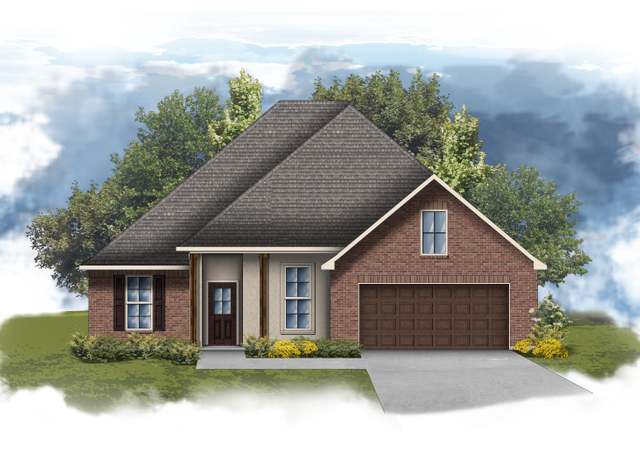 Hickory III B Plan, West Monroe, LA 71219
Hickory III B Plan, West Monroe, LA 71219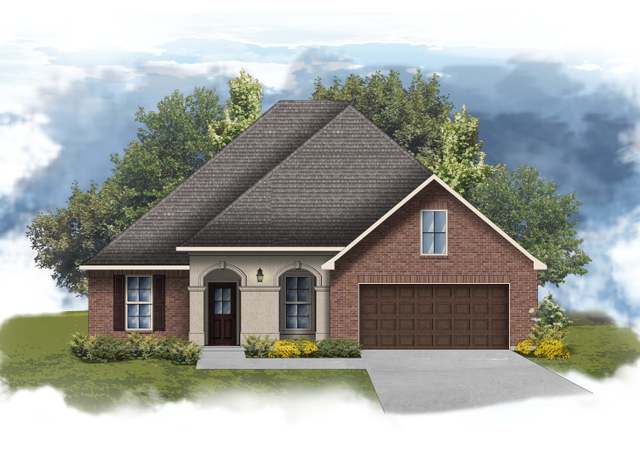 Hickory III A Plan, Irq1jt West Monroe, LA 71219
Hickory III A Plan, Irq1jt West Monroe, LA 71219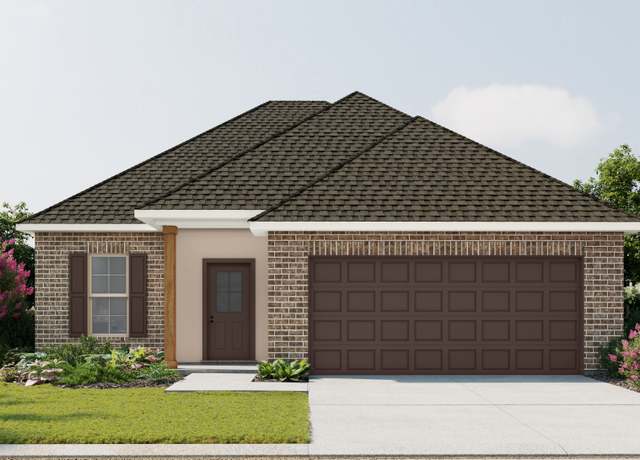 Dogwood IV B Plan, Y1fdj1 West Monroe, LA 71219
Dogwood IV B Plan, Y1fdj1 West Monroe, LA 71219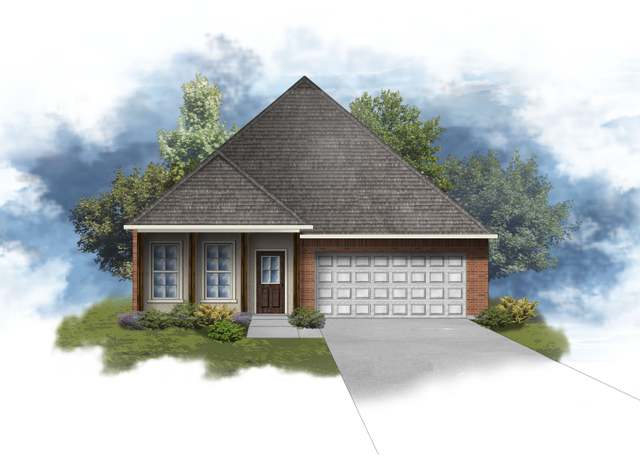 Oakstone V B Plan, Z4afmq West Monroe, LA 71219
Oakstone V B Plan, Z4afmq West Monroe, LA 71219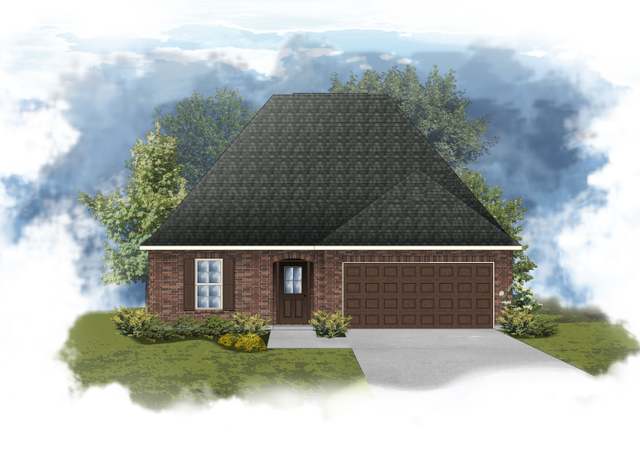 Nolana IV B Plan, K20kev West Monroe, LA 71219
Nolana IV B Plan, K20kev West Monroe, LA 71219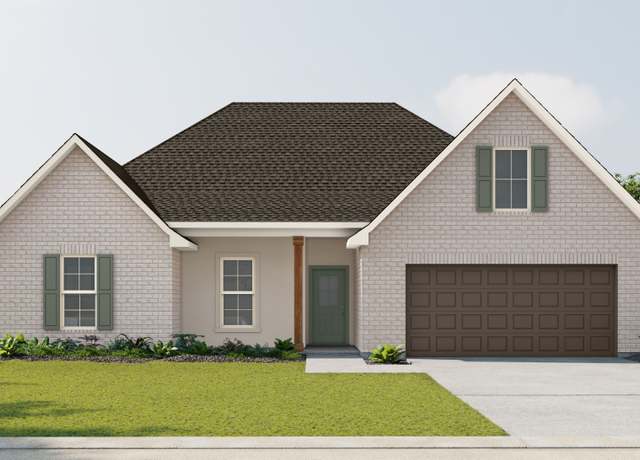 Camellia V B Plan, Cppsgg West Monroe, LA 71219
Camellia V B Plan, Cppsgg West Monroe, LA 71219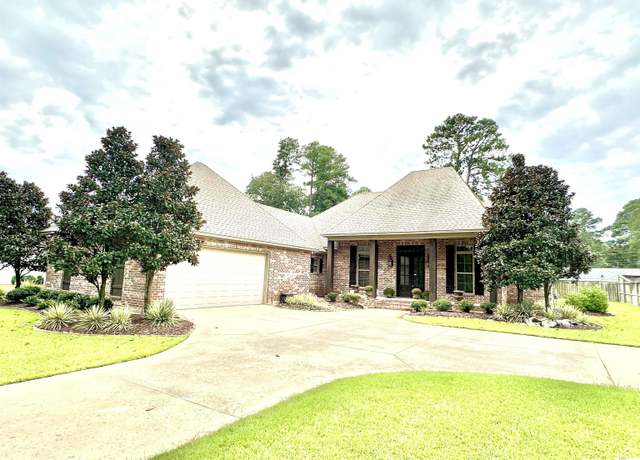 439 Laird St, West Monroe, LA 71291
439 Laird St, West Monroe, LA 71291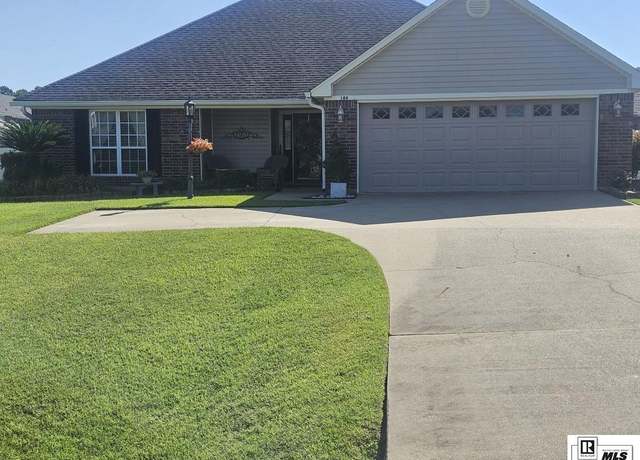 184 Henderson Rd, West Monroe, LA 71291
184 Henderson Rd, West Monroe, LA 71291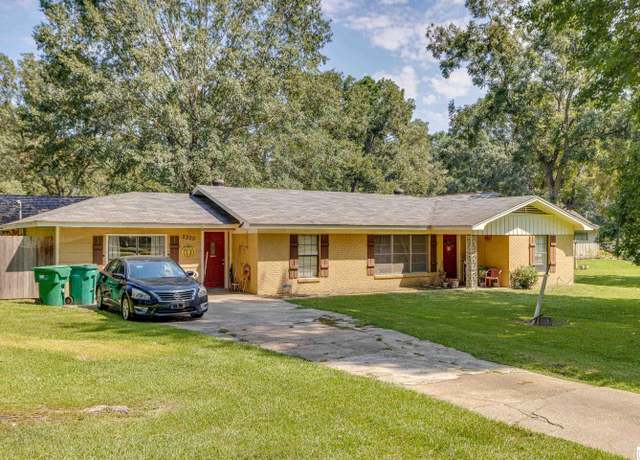 2300 Rainbow Dr, West Monroe, LA 71291
2300 Rainbow Dr, West Monroe, LA 71291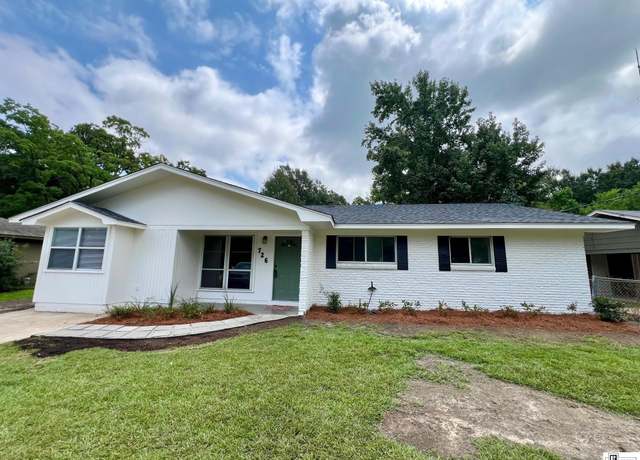 726 Wallace Dean Rd, West Monroe, LA 71291
726 Wallace Dean Rd, West Monroe, LA 71291Loading...
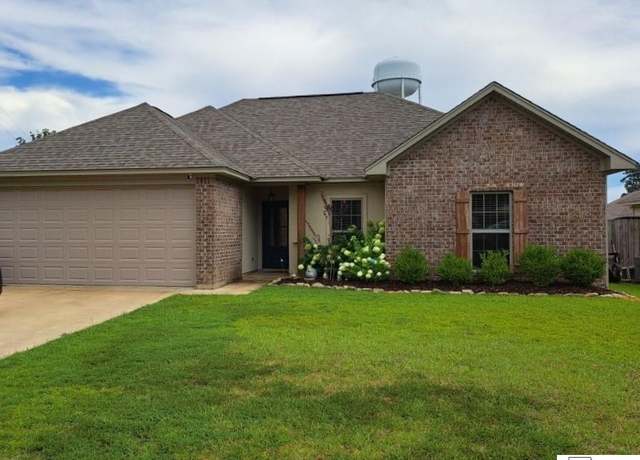 1401 Good Hope Cir, West Monroe, LA 71291
1401 Good Hope Cir, West Monroe, LA 71291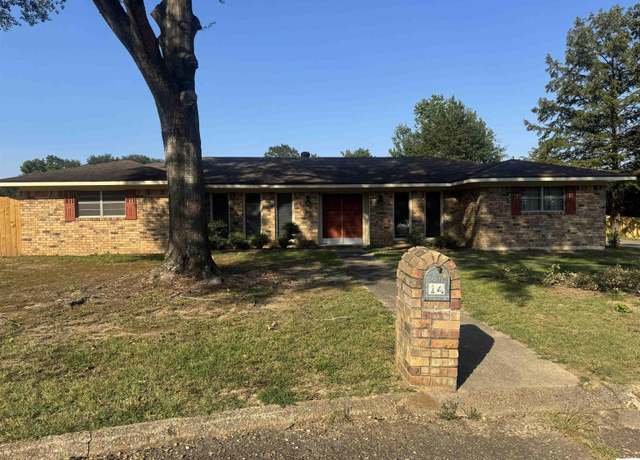 14 Ranch Oak Dr, West Monroe, LA 71291
14 Ranch Oak Dr, West Monroe, LA 71291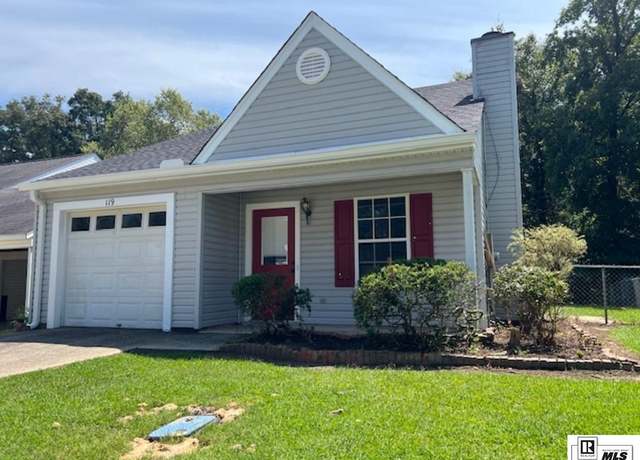 119 Sonoma Cir, West Monroe, LA 71291
119 Sonoma Cir, West Monroe, LA 71291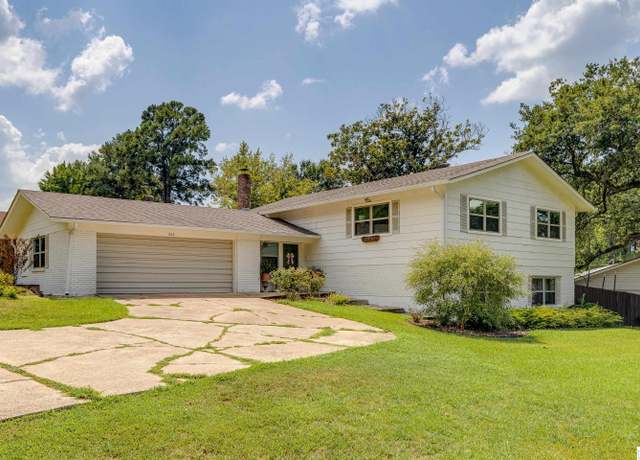 202 Alta Mira Dr, West Monroe, LA 71291
202 Alta Mira Dr, West Monroe, LA 71291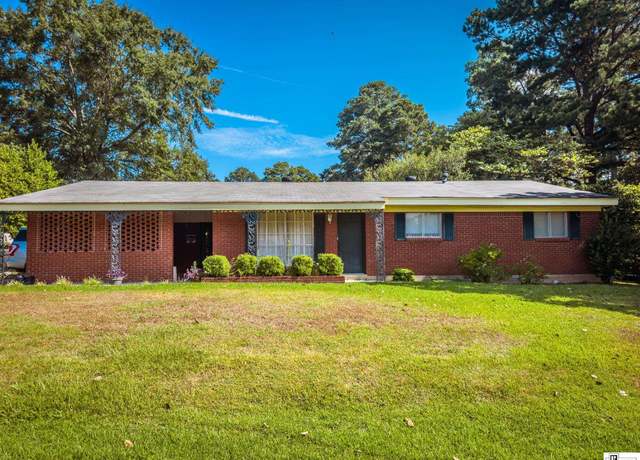 118 Roxanna Dr, West Monroe, LA 71291
118 Roxanna Dr, West Monroe, LA 71291 300 Caldwell Rd, West Monroe, LA 71291
300 Caldwell Rd, West Monroe, LA 71291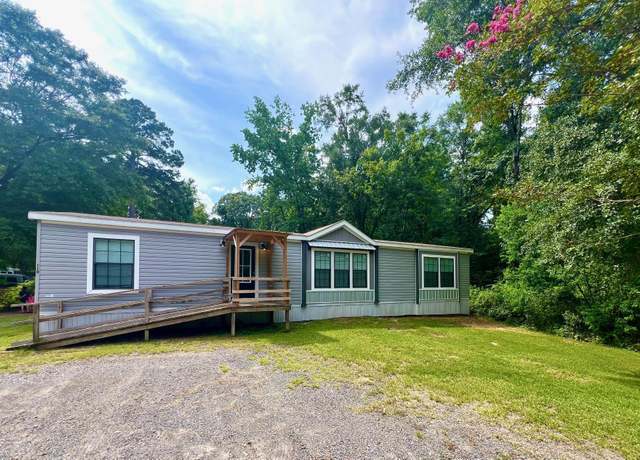 119 Forty Oaks Farm Rd, West Monroe, LA 71292
119 Forty Oaks Farm Rd, West Monroe, LA 71292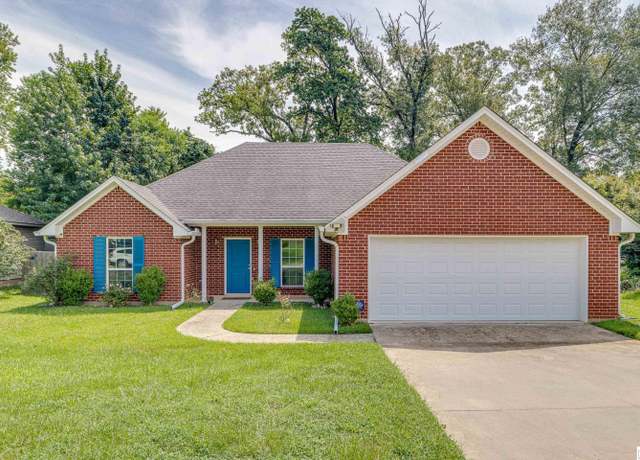 122 Mizell Ln, West Monroe, LA 71291
122 Mizell Ln, West Monroe, LA 71291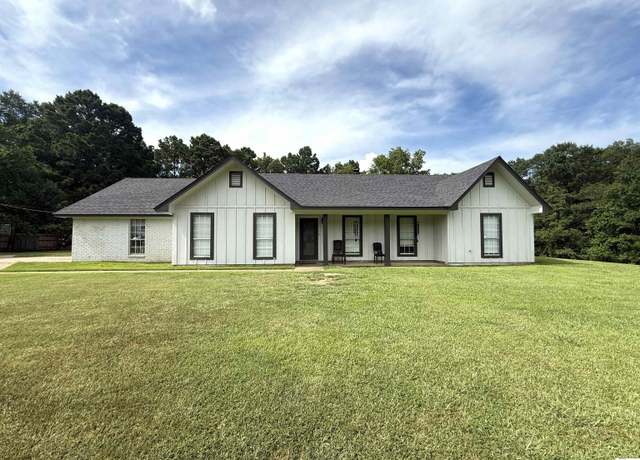 102 W Standard Reed Rd, West Monroe, LA 71291
102 W Standard Reed Rd, West Monroe, LA 71291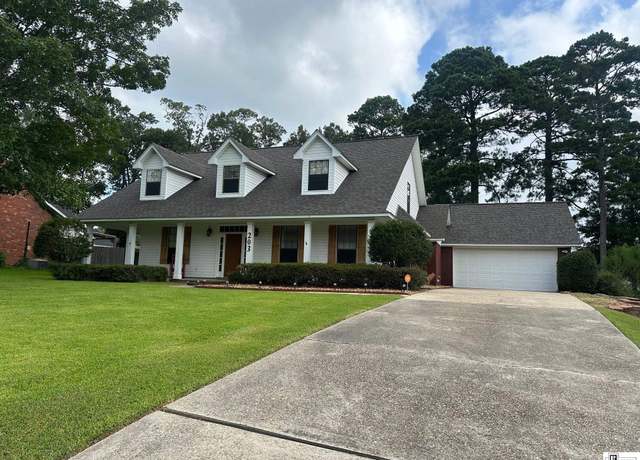 203 Stonecliff Dr, West Monroe, LA 71291
203 Stonecliff Dr, West Monroe, LA 71291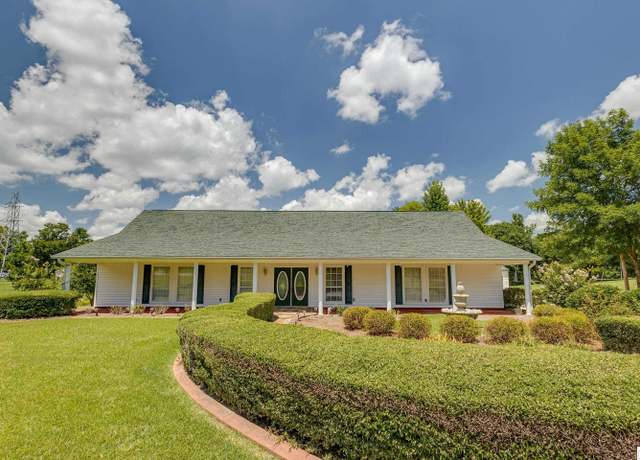 3242 Arkansas Rd, West Monroe, LA 71291
3242 Arkansas Rd, West Monroe, LA 71291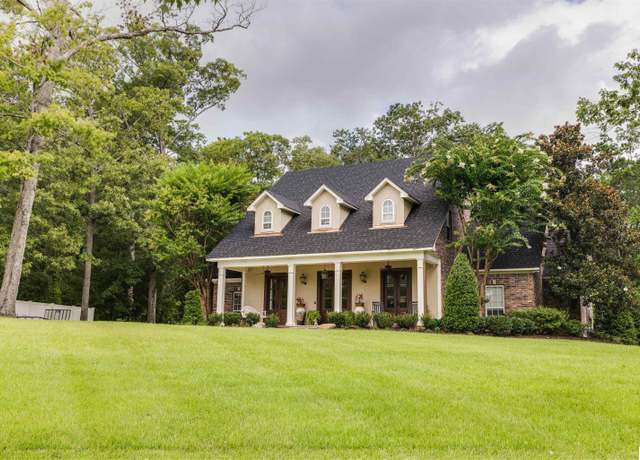 213 Bayside Dr, West Monroe, LA 71291
213 Bayside Dr, West Monroe, LA 71291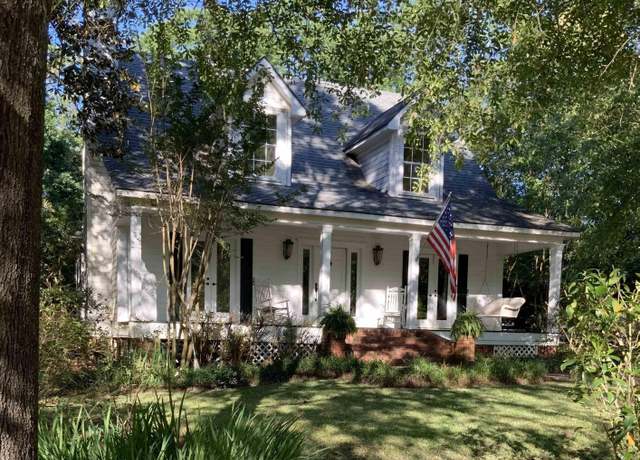 260 Defreese Rd, West Monroe, LA 71291
260 Defreese Rd, West Monroe, LA 71291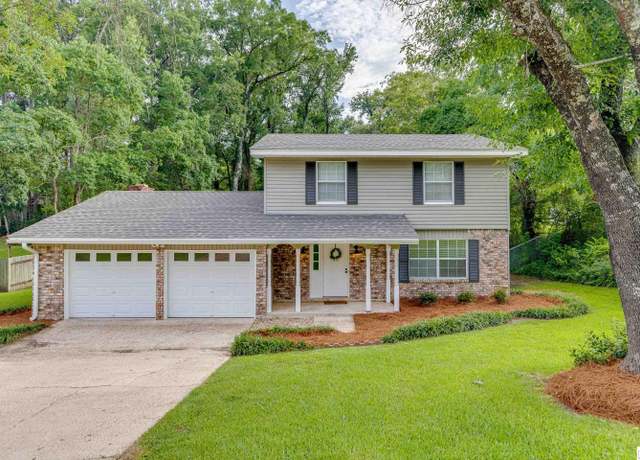 123 Baytree Dr, West Monroe, LA 71291
123 Baytree Dr, West Monroe, LA 71291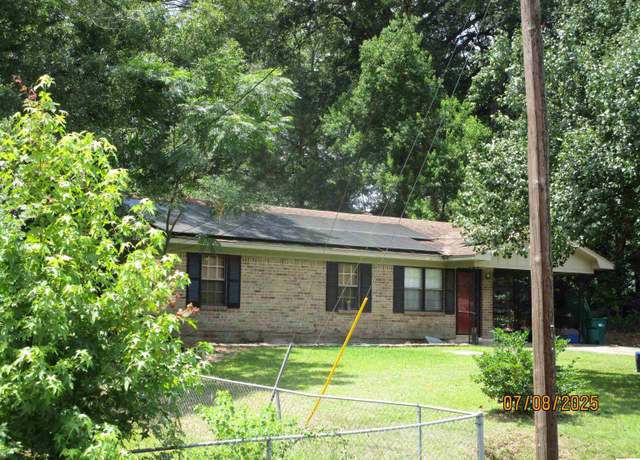 121 Hillcrest Ave, West Monroe, LA 71291
121 Hillcrest Ave, West Monroe, LA 71291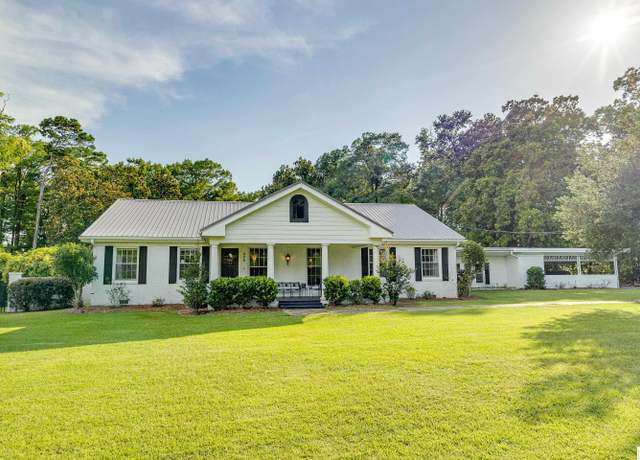 379 Good Hope Rd, West Monroe, LA 71291
379 Good Hope Rd, West Monroe, LA 71291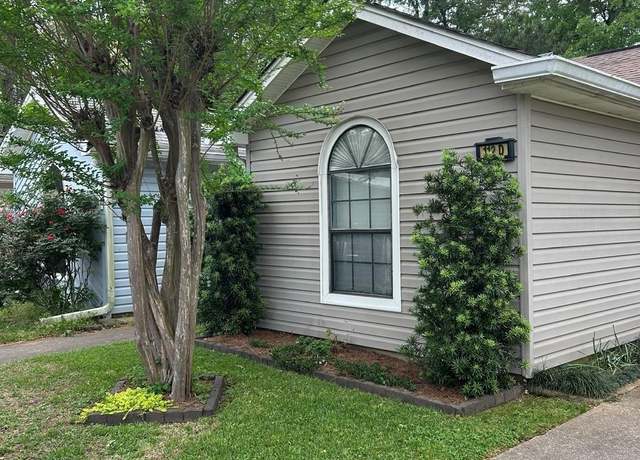 112 Willow Branch Dr, West Monroe, LA 71291
112 Willow Branch Dr, West Monroe, LA 71291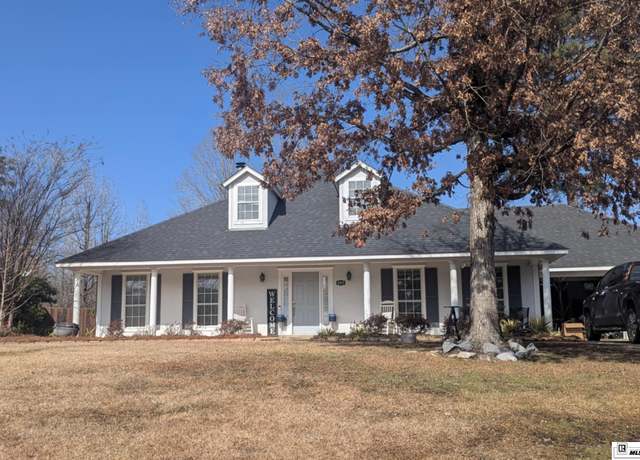 107 Bayside Dr, West Monroe, LA 71291
107 Bayside Dr, West Monroe, LA 71291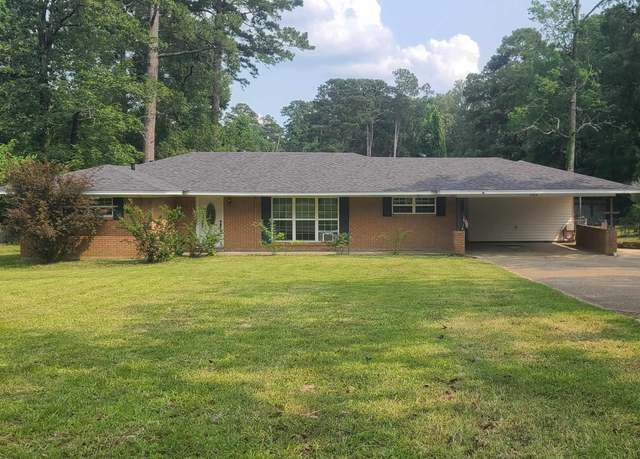 2004 Carter St, West Monroe, LA 71291
2004 Carter St, West Monroe, LA 71291 1509 Dean Chapel Rd, West Monroe, LA 71291
1509 Dean Chapel Rd, West Monroe, LA 71291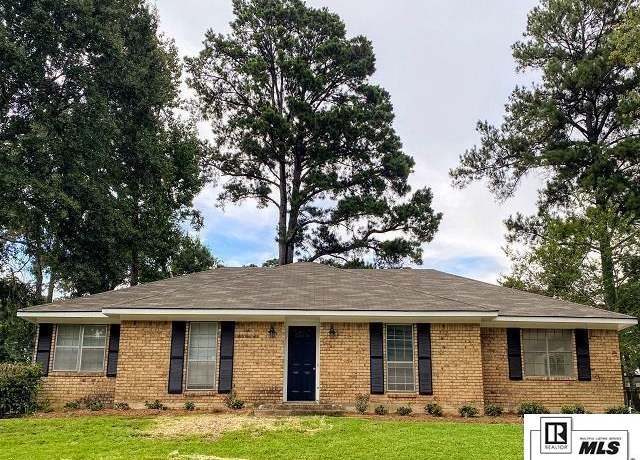 205 Del Rey Dr, West Monroe, LA 71291
205 Del Rey Dr, West Monroe, LA 71291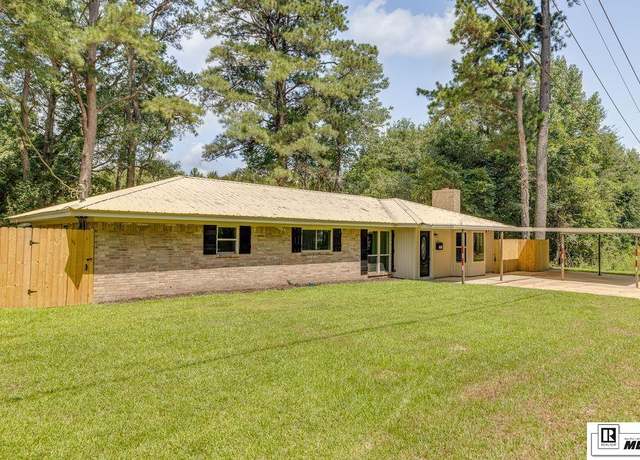 211 Good Hope Rd, West Monroe, LA 71291
211 Good Hope Rd, West Monroe, LA 71291 106 Belle Vue Dr, West Monroe, LA 71291
106 Belle Vue Dr, West Monroe, LA 71291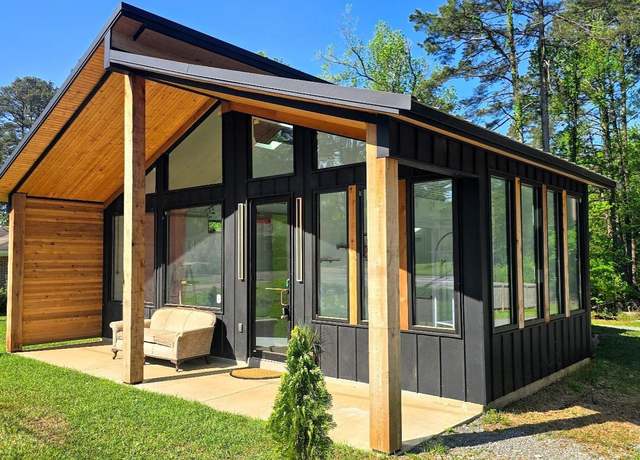 735 Wallace Dean Rd, West Monroe, LA 71291
735 Wallace Dean Rd, West Monroe, LA 71291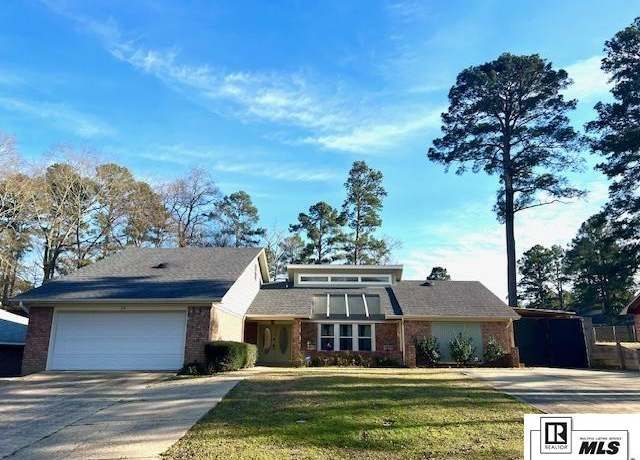 119 Honeysuckle Dr, West Monroe, LA 71291
119 Honeysuckle Dr, West Monroe, LA 71291