- Median Sale Price
- # of Homes Sold
- Median Days on Market
- 1 year
- 3 year
- 5 year
Loading...
 11206 Heathstead Rd, Chester, VA 23831
11206 Heathstead Rd, Chester, VA 23831 5212 Nairn Ln, Chester, VA 23831
5212 Nairn Ln, Chester, VA 23831 11749 Cliff Lawn Dr, Chester, VA 23831
11749 Cliff Lawn Dr, Chester, VA 23831 2713 Mistwood Forest Dr, Chester, VA 23831
2713 Mistwood Forest Dr, Chester, VA 23831 5019 Stavely Rd, Chester, VA 23831
5019 Stavely Rd, Chester, VA 23831 1601 Rotunda Ct, Chester, VA 23836
1601 Rotunda Ct, Chester, VA 23836 11537 Claimont Mill Dr, Chester, VA 23831
11537 Claimont Mill Dr, Chester, VA 23831 11219 Sparwood Rd, Chester, VA 23831
11219 Sparwood Rd, Chester, VA 23831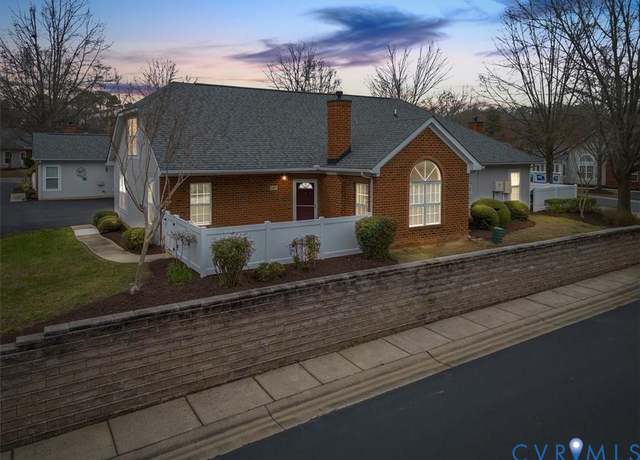 3327 Stone Manor Cir, Chester, VA 23831
3327 Stone Manor Cir, Chester, VA 23831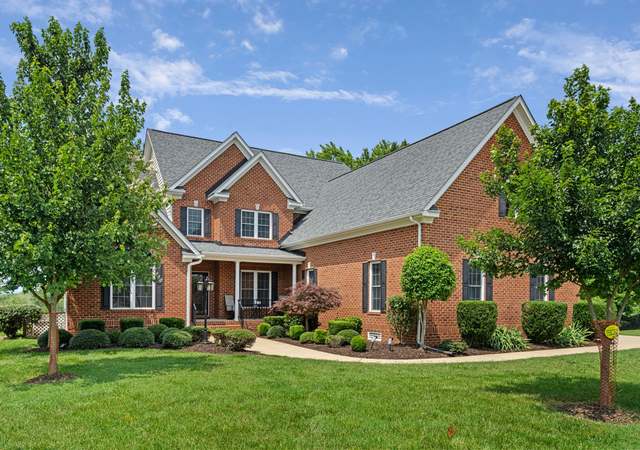 11700 Anchor Landing Ct, Chester, VA 23836
11700 Anchor Landing Ct, Chester, VA 23836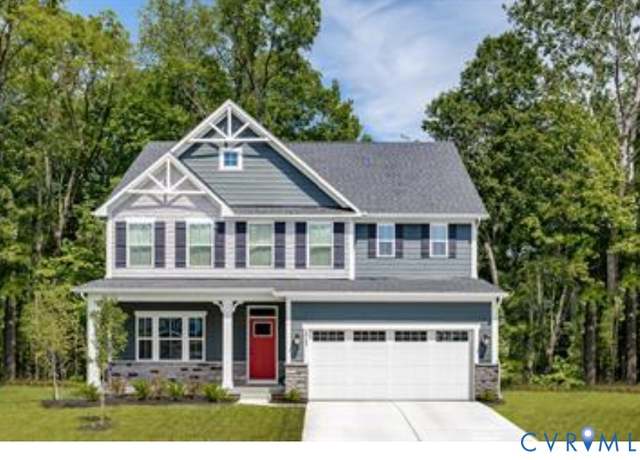 5 Enon Station Dr, Enon, VA 23836
5 Enon Station Dr, Enon, VA 23836Loading...
 12136 Warfield Estates Dr, Chester, VA 23831
12136 Warfield Estates Dr, Chester, VA 23831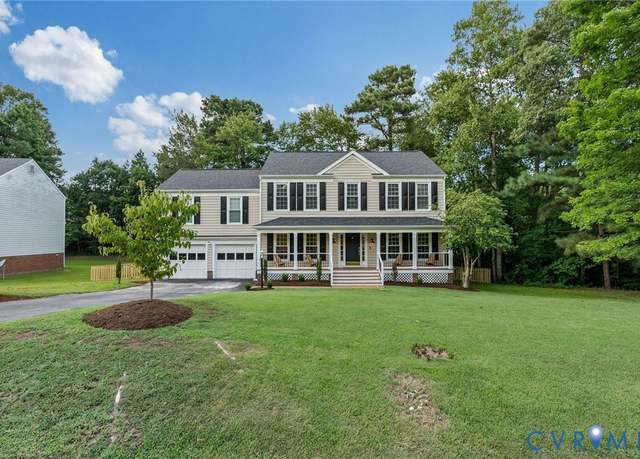 6114 Walnut Landing Way, Chester, VA 23831
6114 Walnut Landing Way, Chester, VA 23831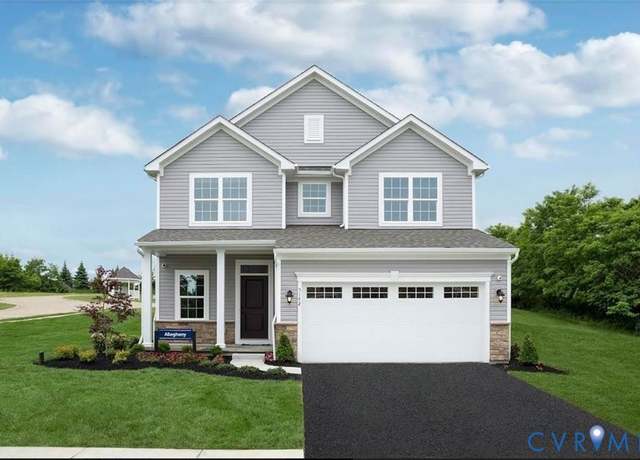 14155 Enon Station Ter, Enon, VA 23836
14155 Enon Station Ter, Enon, VA 23836 1630 N White Mountain Dr, Chester, VA 23836
1630 N White Mountain Dr, Chester, VA 23836 4204 N Cresthill Ct, Chester, VA 23831
4204 N Cresthill Ct, Chester, VA 23831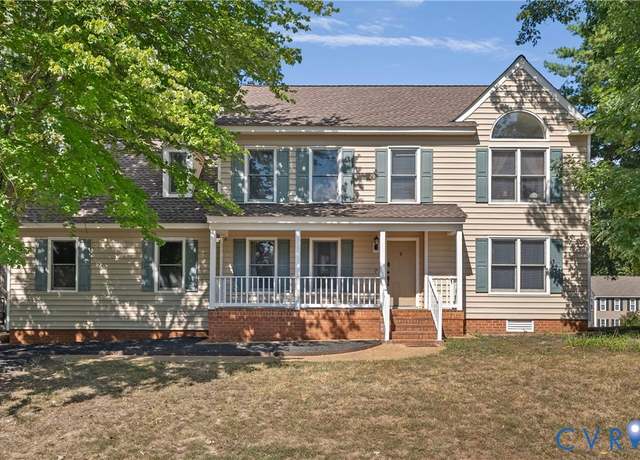 6302 Arbor Landing Dr, Chester, VA 23831
6302 Arbor Landing Dr, Chester, VA 23831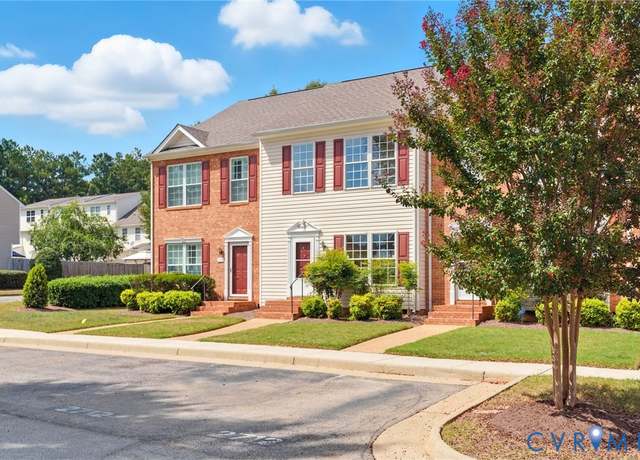 2716 Goyne Loop, Chester, VA 23831
2716 Goyne Loop, Chester, VA 23831 10713 Wellington Farms Pl, Chester, VA 23831
10713 Wellington Farms Pl, Chester, VA 23831 10905 Chalkley Rd, Chester, VA 23831
10905 Chalkley Rd, Chester, VA 23831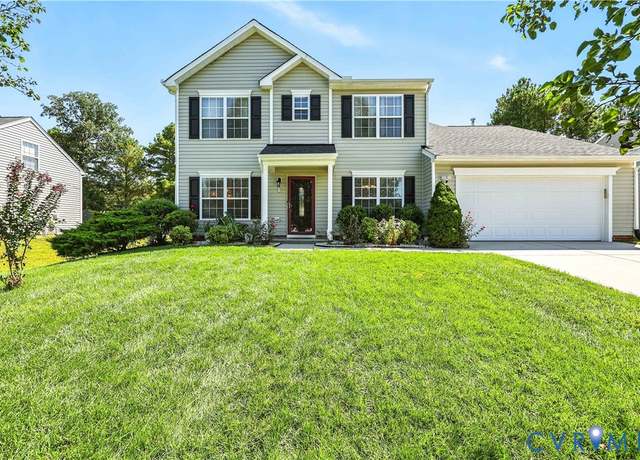 13525 Thornsett Ln, Chester, VA 23831
13525 Thornsett Ln, Chester, VA 23831 10920 Stepney Rd, Chester, VA 23831
10920 Stepney Rd, Chester, VA 23831 12440 Ivyridge Ter, Chester, VA 23831
12440 Ivyridge Ter, Chester, VA 23831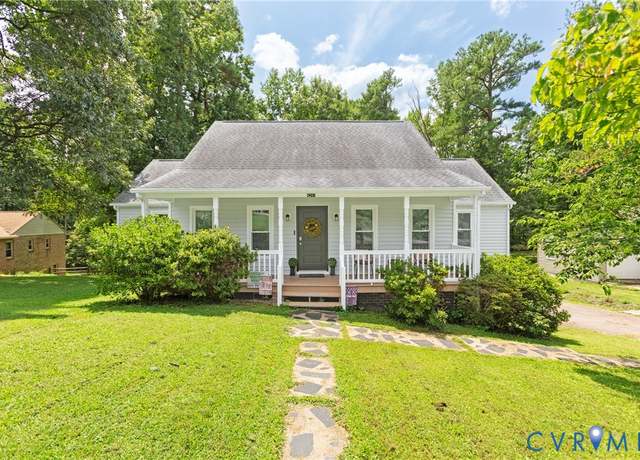 4241 Daniels St, Chester, VA 23831
4241 Daniels St, Chester, VA 23831 11709 Boyd Rd, Chester, VA 23831
11709 Boyd Rd, Chester, VA 23831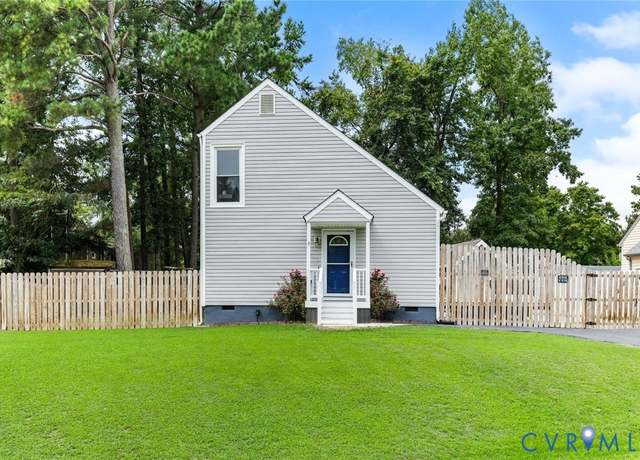 15908 Tri Gate Rd, Chester, VA 23831
15908 Tri Gate Rd, Chester, VA 23831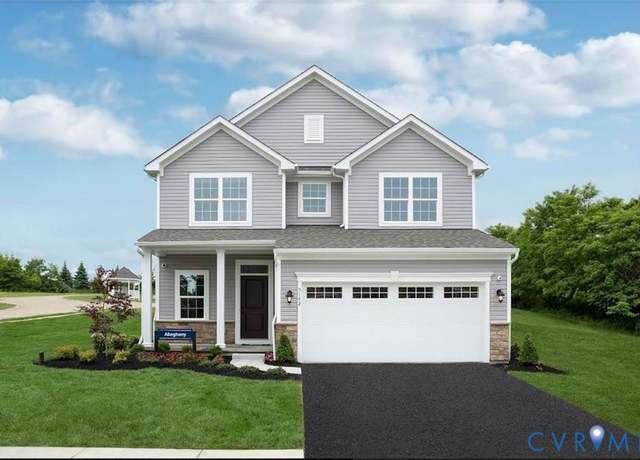 14149 Enon Station Ter, Enon, VA 23836
14149 Enon Station Ter, Enon, VA 23836 12137 Perdue Springs Loop, Chester, VA 23831
12137 Perdue Springs Loop, Chester, VA 23831 6549 Bolles Landing Ct, Chester, VA 23831
6549 Bolles Landing Ct, Chester, VA 23831 14706 Gimbel Dr, Chester, VA 23836
14706 Gimbel Dr, Chester, VA 23836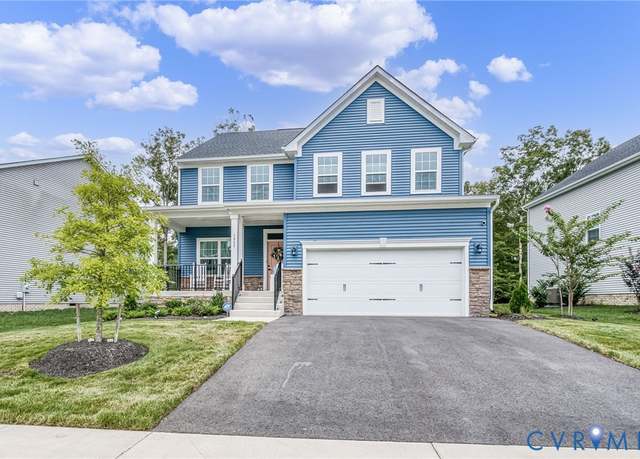 1937 Enon Station Dr, Chester, VA 23836
1937 Enon Station Dr, Chester, VA 23836 3530 Beechwood Ave, South Chesterfield, VA 23834
3530 Beechwood Ave, South Chesterfield, VA 23834 11555 Claimont Mill Dr, Chester, VA 23831
11555 Claimont Mill Dr, Chester, VA 23831 4415 Cara Hill Ln, Chester, VA 23831
4415 Cara Hill Ln, Chester, VA 23831 14203 Sonnenburg Dr, Chester, VA 23831
14203 Sonnenburg Dr, Chester, VA 23831 14718 Cobbs Point Dr, Chester, VA 23836
14718 Cobbs Point Dr, Chester, VA 23836