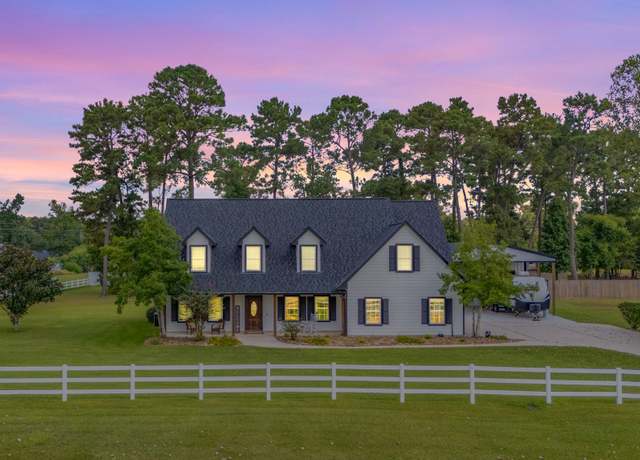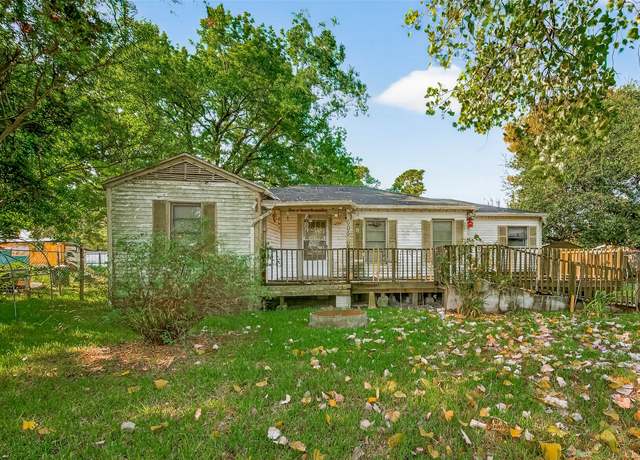- Median Sale Price
- # of Homes Sold
- Median Days on Market
- 1 year
- 3 year
- 5 year
Loading...
 1638 Gardenia Blossom Ln, Crosby, TX 77532
1638 Gardenia Blossom Ln, Crosby, TX 77532 13019 Shells Ln, Barrett, TX 77532
13019 Shells Ln, Barrett, TX 77532 1202 Casal Springs Ct, Crosby, TX 77532
1202 Casal Springs Ct, Crosby, TX 77532 2503 Foley Rd, Crosby, TX 77532
2503 Foley Rd, Crosby, TX 77532 1006 Breech Dr, Crosby, TX 77532
1006 Breech Dr, Crosby, TX 77532 1358 Tee Time Ct, Crosby, TX 77532
1358 Tee Time Ct, Crosby, TX 77532 15843 Switchgrass Ct, Crosby, TX 77532
15843 Switchgrass Ct, Crosby, TX 77532 2134 Birch Brook Ln, Crosby, TX 77532
2134 Birch Brook Ln, Crosby, TX 77532 1306 Bonnerjee Dr, Crosby, TX 77532
1306 Bonnerjee Dr, Crosby, TX 77532 11507 Gristmill Grange Dr, Crosby, TX 77532
11507 Gristmill Grange Dr, Crosby, TX 77532 11503 Gristmill Grange Dr, Crosby, TX 77532
11503 Gristmill Grange Dr, Crosby, TX 77532Loading...
 511 Oporto Path, Crosby, TX 77532
511 Oporto Path, Crosby, TX 77532 15903 Sea Palms Dr, Crosby, TX 77532
15903 Sea Palms Dr, Crosby, TX 77532 17102 Jetty Ct, Crosby, TX 77532
17102 Jetty Ct, Crosby, TX 77532 439 Fishhawk Way, Crosby, TX 77532
439 Fishhawk Way, Crosby, TX 77532 710 Equinox St, Crosby, TX 77532
710 Equinox St, Crosby, TX 77532 403 Dorsal Way, Crosby, TX 77532
403 Dorsal Way, Crosby, TX 77532 1759 Serenity Moon Dr, Crosby, TX 77532
1759 Serenity Moon Dr, Crosby, TX 77532 13702 Spectacled Bear Ln, Crosby, TX 77532
13702 Spectacled Bear Ln, Crosby, TX 77532 1119 Buck Hollow Dr, Crosby, TX 77532
1119 Buck Hollow Dr, Crosby, TX 77532 16918 Bohemian Hall Rd, Crosby, TX 77532
16918 Bohemian Hall Rd, Crosby, TX 77532 20007 Wig Wam Ln, Crosby, TX 77532
20007 Wig Wam Ln, Crosby, TX 77532 17338 Roxboro Ridge Ln, Crosby, TX 77532
17338 Roxboro Ridge Ln, Crosby, TX 77532 16506 E Kingscoate Dr, Crosby, TX 77532
16506 E Kingscoate Dr, Crosby, TX 77532 2800 Hwy 90, Crosby, TX 77532
2800 Hwy 90, Crosby, TX 77532 1523 Rose Blush Ln, Crosby, TX 77532
1523 Rose Blush Ln, Crosby, TX 77532 702 Saddle Creek Farms Dr, Crosby, TX 77532
702 Saddle Creek Farms Dr, Crosby, TX 77532 1102 Big Deer Dr, Crosby, TX 77532
1102 Big Deer Dr, Crosby, TX 77532 719 Moose Dr, Crosby, TX 77532
719 Moose Dr, Crosby, TX 77532 16018 Broadwater Dr, Crosby, TX 77532
16018 Broadwater Dr, Crosby, TX 77532 20023 Nightbird Trl, Crosby, TX 77532
20023 Nightbird Trl, Crosby, TX 77532 711 Nautilus St, Crosby, TX 77532
711 Nautilus St, Crosby, TX 77532 605 Heather Gate Ln, Crosby, TX 77532
605 Heather Gate Ln, Crosby, TX 77532 16431 Spinnaker Dr, Crosby, TX 77532
16431 Spinnaker Dr, Crosby, TX 77532