- Median Sale Price
- # of Homes Sold
- Median Days on Market
- 1 year
- 3 year
- 5 year
Loading...
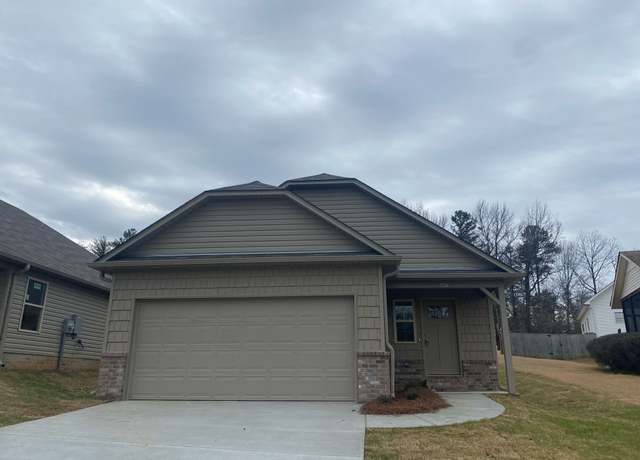 Colorado Plan, Birmingham, AL 35214
Colorado Plan, Birmingham, AL 35214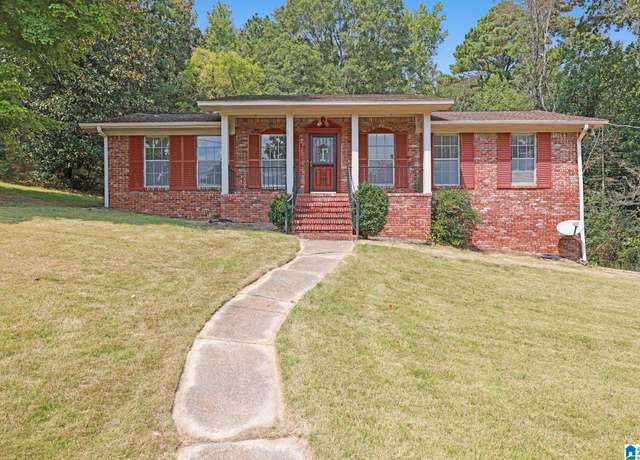 340 Carriage Dr, Birmingham, AL 35214
340 Carriage Dr, Birmingham, AL 35214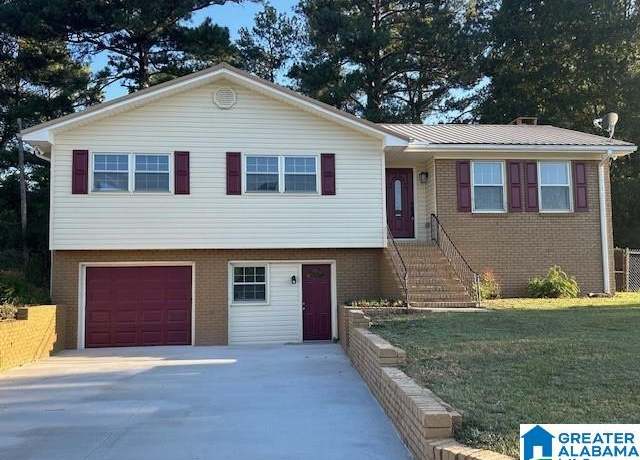 401 Foust Ct, Birmingham, AL 35214
401 Foust Ct, Birmingham, AL 35214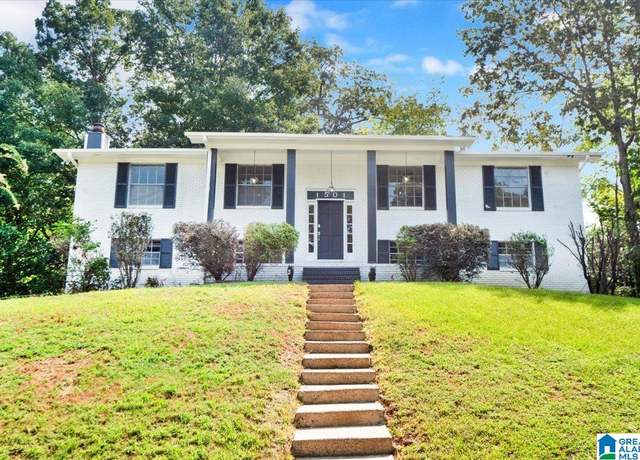 1501 Mohican Dr, Birmingham, AL 35214
1501 Mohican Dr, Birmingham, AL 35214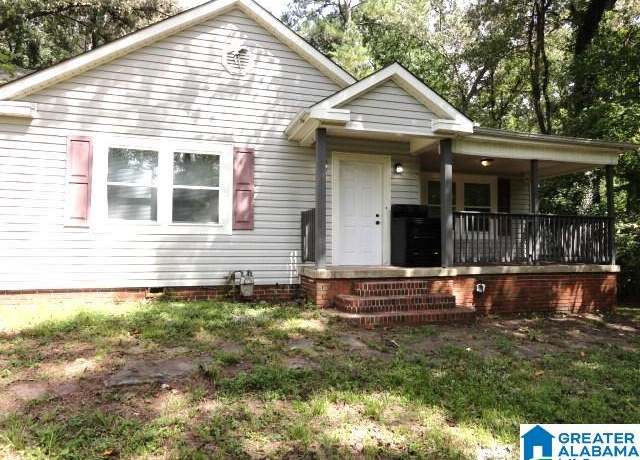 1415 Pratt Hwy, Birmingham, AL 35214
1415 Pratt Hwy, Birmingham, AL 35214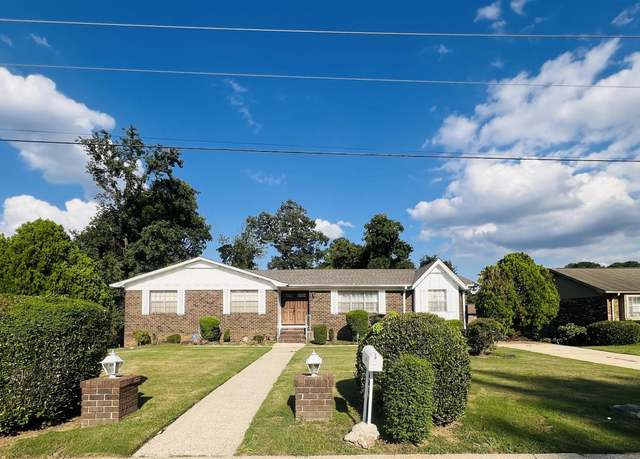 1413 Miami Dr, Birmingham, AL 35214
1413 Miami Dr, Birmingham, AL 35214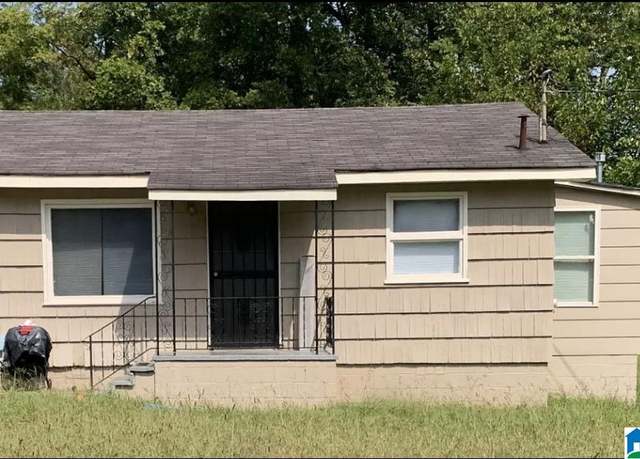 1008 Delaney Dr, Birmingham, AL 35214
1008 Delaney Dr, Birmingham, AL 35214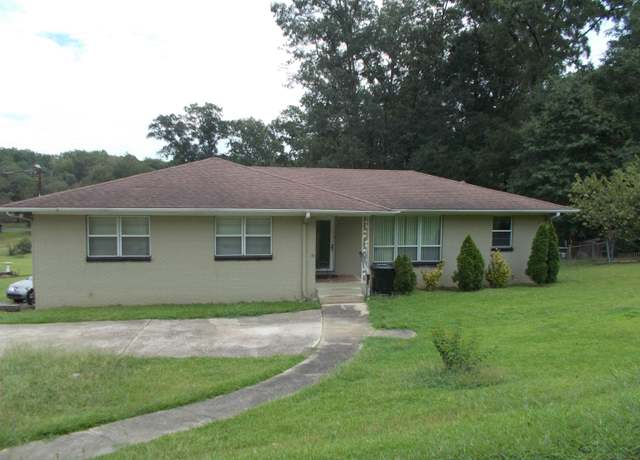 1455 Hendrix Dr, Birmingham, AL 35214
1455 Hendrix Dr, Birmingham, AL 35214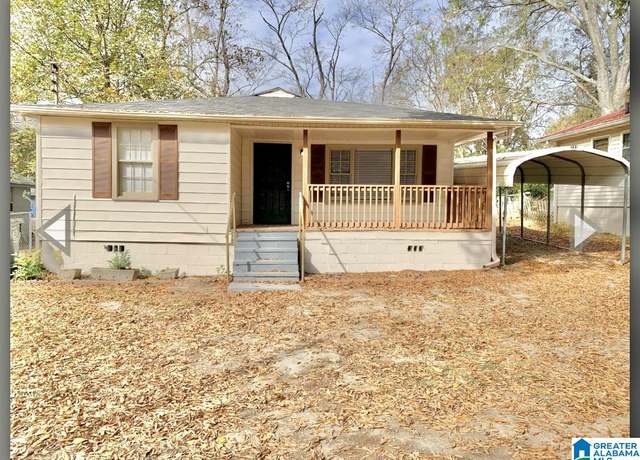 1720 Circlewood Dr, Birmingham, AL 35214
1720 Circlewood Dr, Birmingham, AL 35214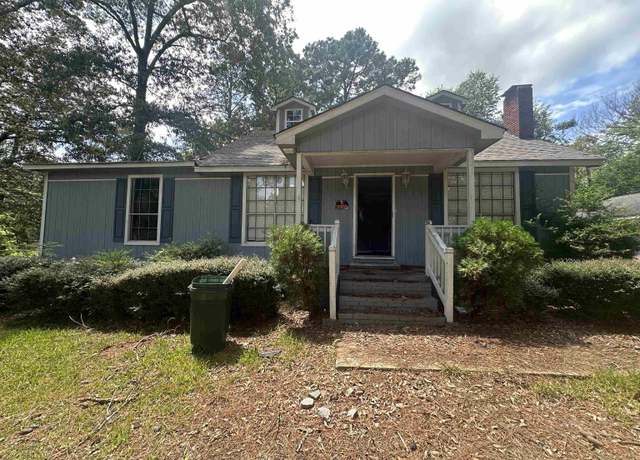 2108 Maywood Dr, Birmingham, AL 35214
2108 Maywood Dr, Birmingham, AL 35214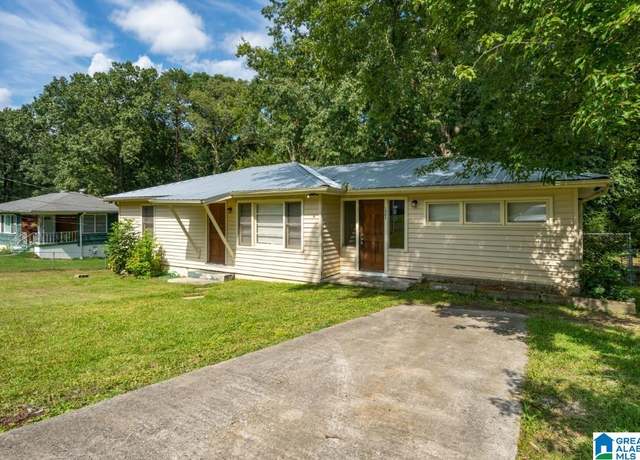 1521 Fulmer Cir, Birmingham, AL 35214
1521 Fulmer Cir, Birmingham, AL 35214Loading...
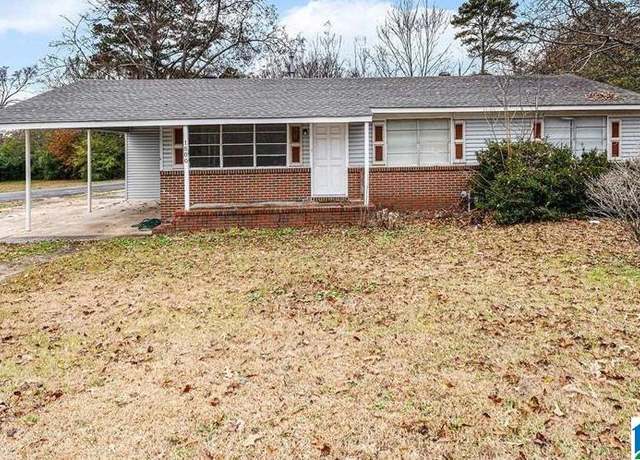 1500 Cherry Ave, Birmingham, AL 35214
1500 Cherry Ave, Birmingham, AL 35214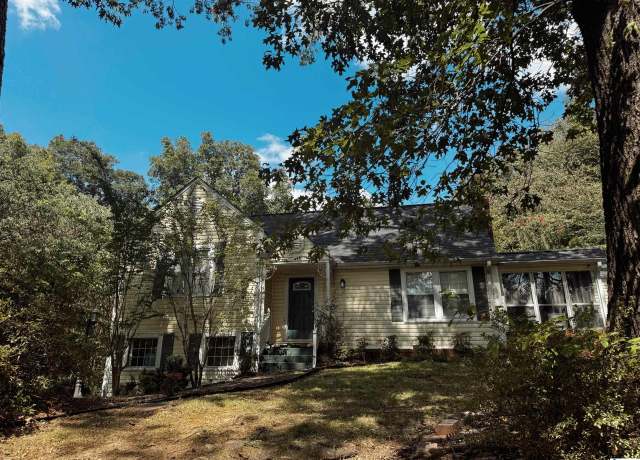 2057 Forestdale Blvd, Birmingham, AL 35214
2057 Forestdale Blvd, Birmingham, AL 35214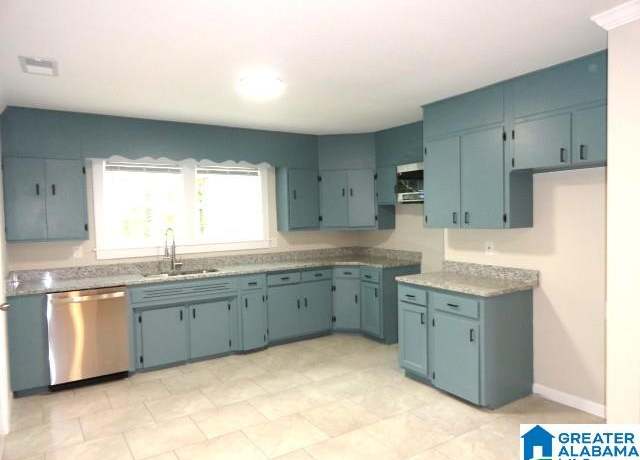 2132 Arcadia Rd, Birmingham, AL 35214
2132 Arcadia Rd, Birmingham, AL 35214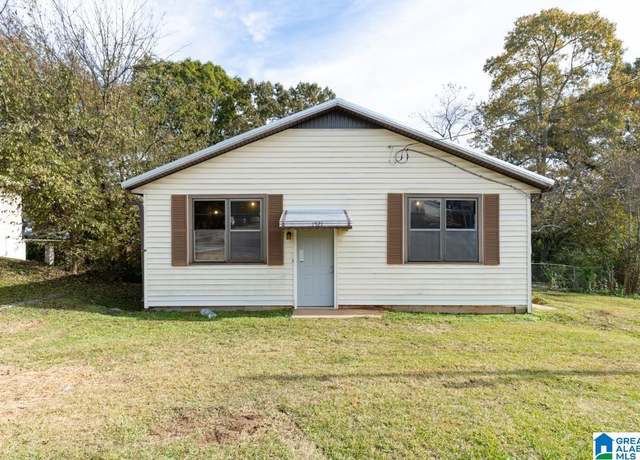 1521 Cherry Ave, Birmingham, AL 35214
1521 Cherry Ave, Birmingham, AL 35214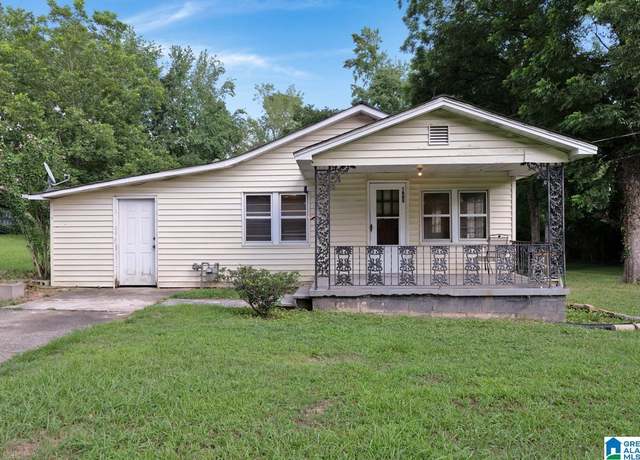 1805 Circlewood Dr, Birmingham, AL 35214
1805 Circlewood Dr, Birmingham, AL 35214 2525 Bow String Dr, Birmingham, AL 35214
2525 Bow String Dr, Birmingham, AL 35214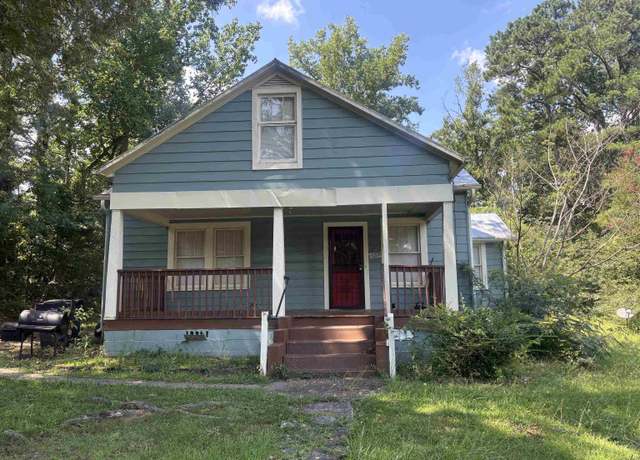 504 Blackmon Cir, Adamsville, AL 35005
504 Blackmon Cir, Adamsville, AL 35005 737 Dauphine Dr, Birmingham, AL 35214
737 Dauphine Dr, Birmingham, AL 35214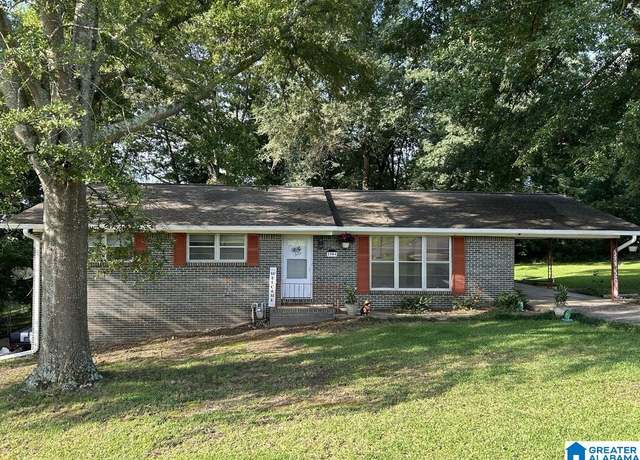 2904 Crestlane Dr, Adamsville, AL 35005
2904 Crestlane Dr, Adamsville, AL 35005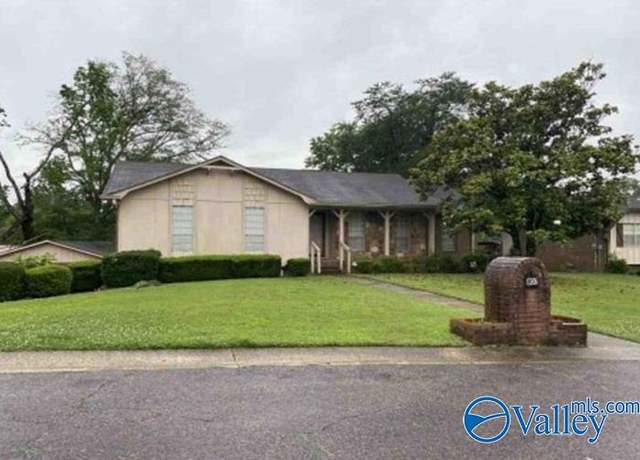 807 Tuscumbia Dr, Birmingham, AL 35214
807 Tuscumbia Dr, Birmingham, AL 35214 528 Blue Bell Rd, Birmingham, AL 35214
528 Blue Bell Rd, Birmingham, AL 35214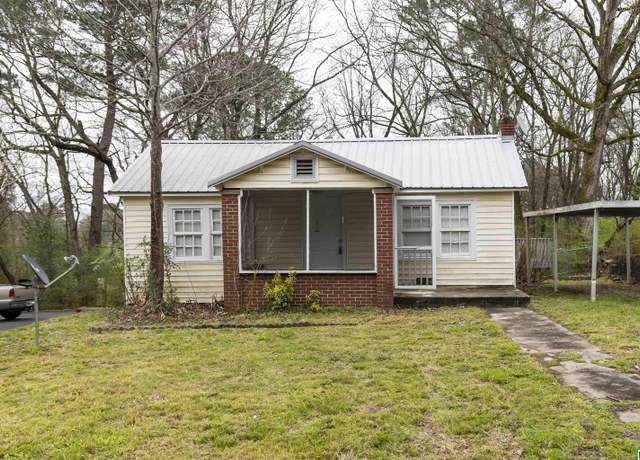 1345 Haven Dr, Birmingham, AL 35214
1345 Haven Dr, Birmingham, AL 35214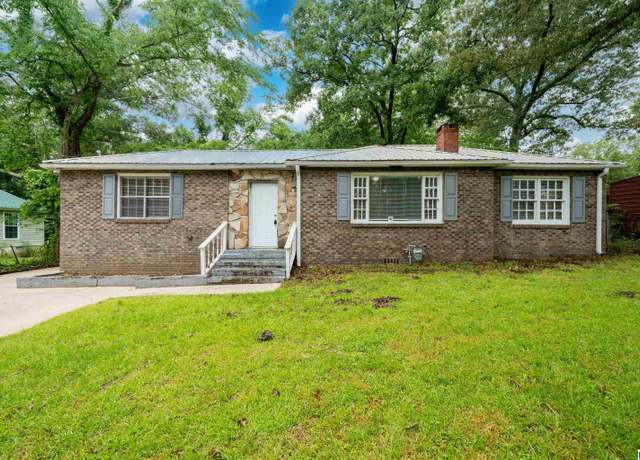 1037 Ogden St, Birmingham, AL 35214
1037 Ogden St, Birmingham, AL 35214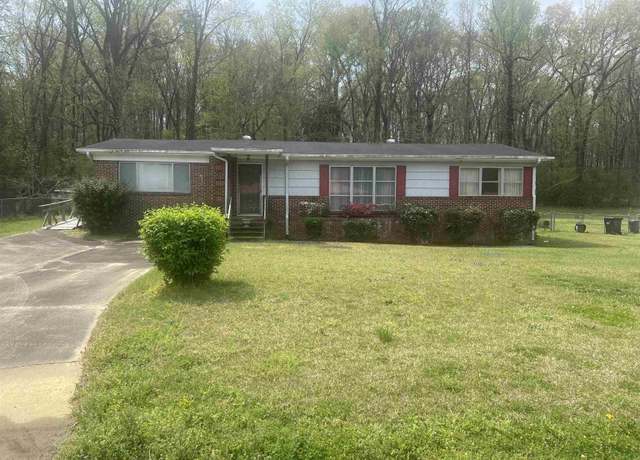 939 Brandy Ln, Birmingham, AL 35214
939 Brandy Ln, Birmingham, AL 35214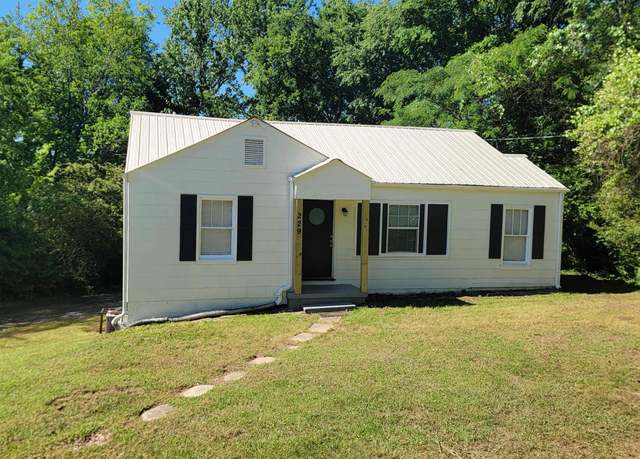 229 Varden Hill Dr, Birmingham, AL 35214
229 Varden Hill Dr, Birmingham, AL 35214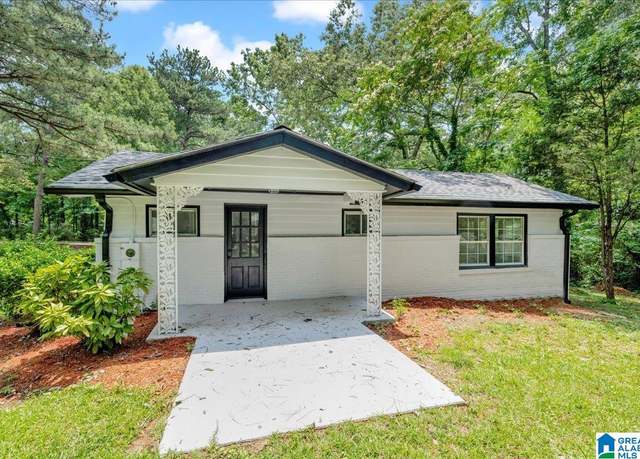 703 Mimosa Dr, Adamsville, AL 35005
703 Mimosa Dr, Adamsville, AL 35005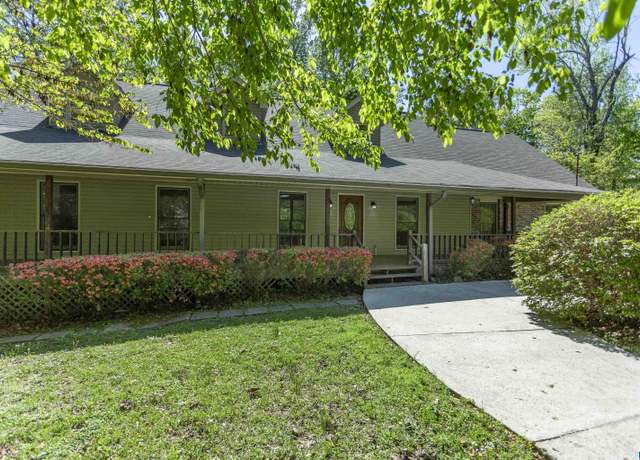 3100 Hillcrest Trce, Adamsville, AL 35005
3100 Hillcrest Trce, Adamsville, AL 35005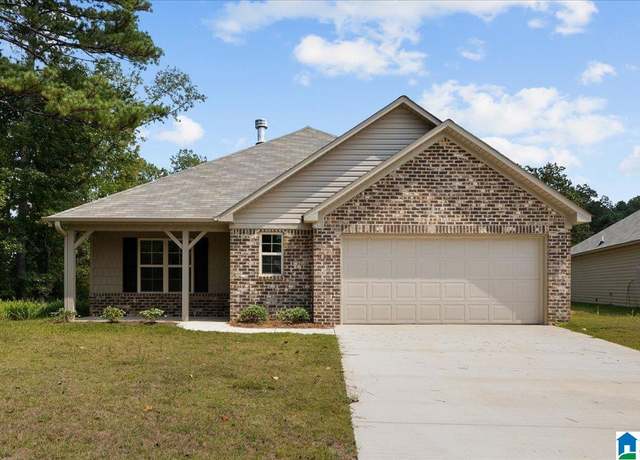 2361 Pershing Place Loop, Forestdale, AL 35214
2361 Pershing Place Loop, Forestdale, AL 35214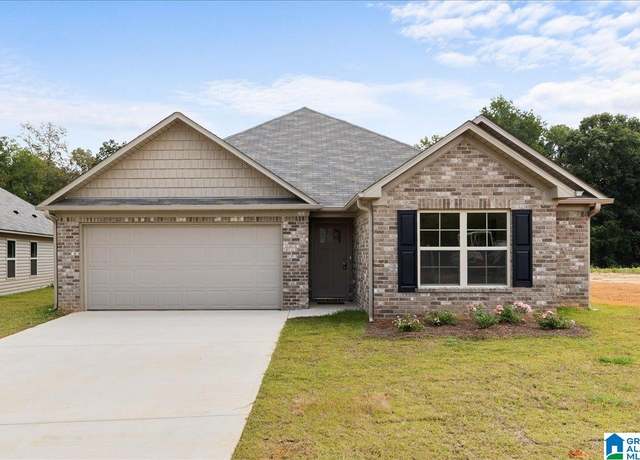 2353 Pershing Place Loop, Forestdale, AL 35214
2353 Pershing Place Loop, Forestdale, AL 35214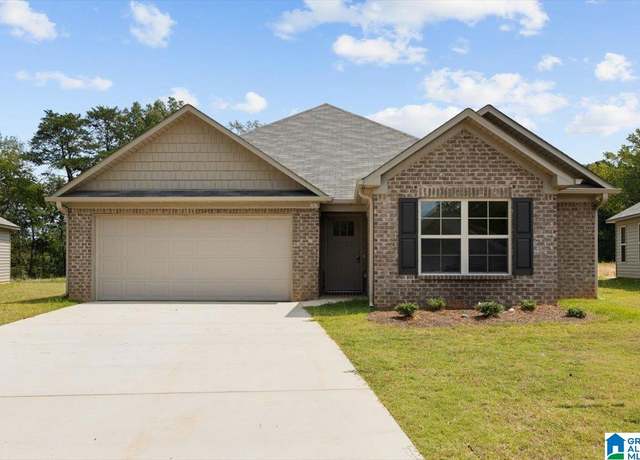 2357 Pershing Place Loop, Forestdale, AL 35214
2357 Pershing Place Loop, Forestdale, AL 35214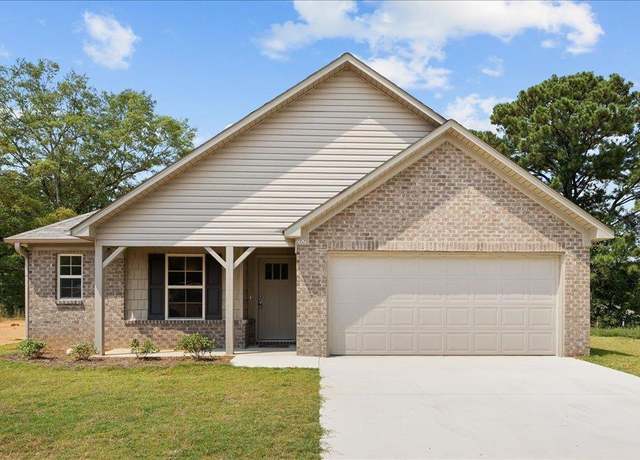 2352 Pershing Place Loop, Forestdale, AL 35214
2352 Pershing Place Loop, Forestdale, AL 35214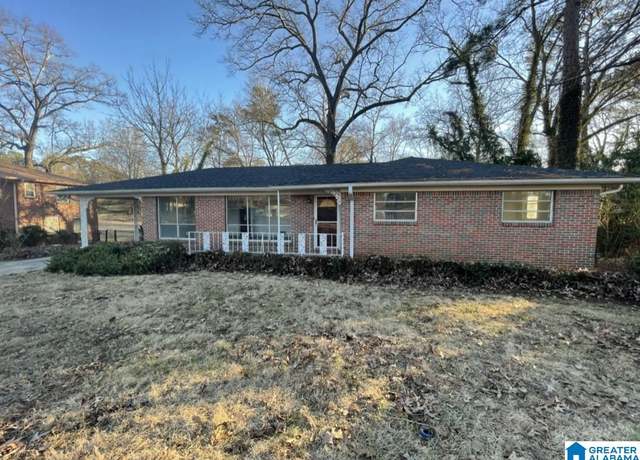 205 Chickasaw Dr, Birmingham, AL 35214
205 Chickasaw Dr, Birmingham, AL 35214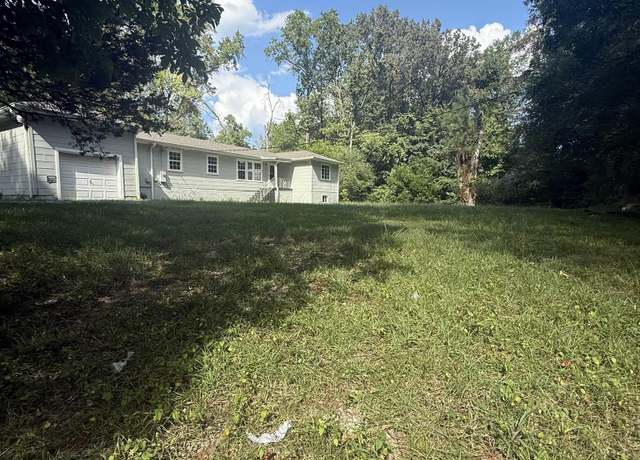 1515 Haven Dr, Birmingham, AL 35214
1515 Haven Dr, Birmingham, AL 35214 2232 Ledgewood Cir, Birmingham, AL 35214
2232 Ledgewood Cir, Birmingham, AL 35214 416 Wadsworth Dr, Birmingham, AL 35214
416 Wadsworth Dr, Birmingham, AL 35214