- Median Sale Price
- # of Homes Sold
- Median Days on Market
- 1 year
- 3 year
- 5 year
Loading...
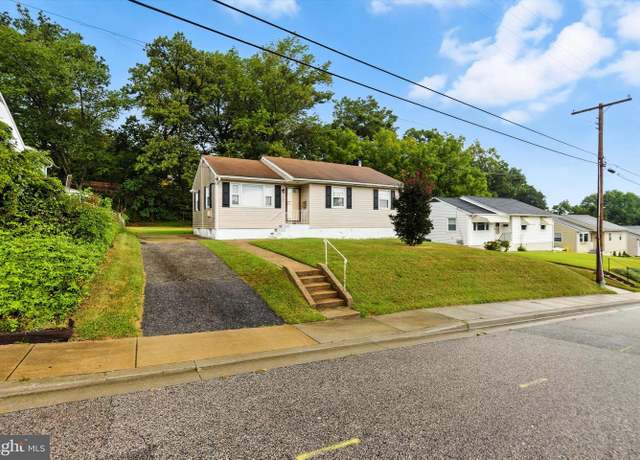 406 Burwood Ave, Glen Burnie, MD 21061
406 Burwood Ave, Glen Burnie, MD 21061 104 1st Ave W, Glen Burnie, MD 21061
104 1st Ave W, Glen Burnie, MD 21061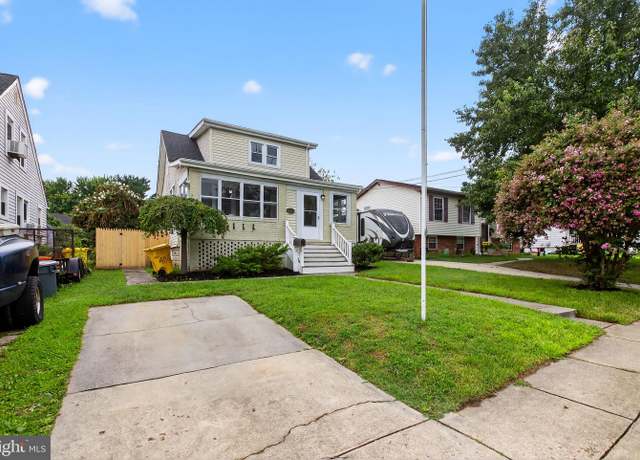 406 Broadview Blvd N, Glen Burnie, MD 21061
406 Broadview Blvd N, Glen Burnie, MD 21061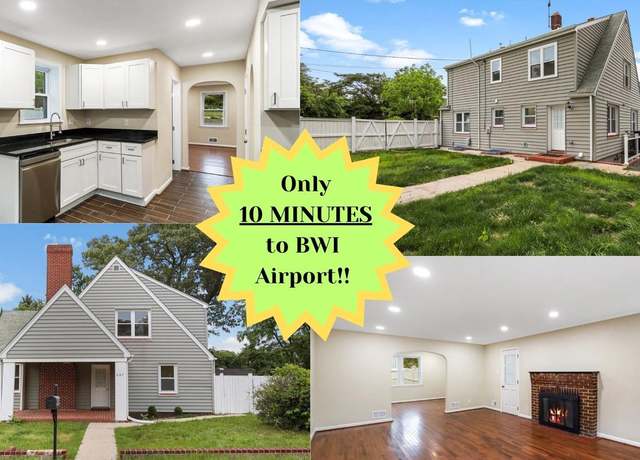 607 Wellham Ave, Glen Burnie, MD 21061
607 Wellham Ave, Glen Burnie, MD 21061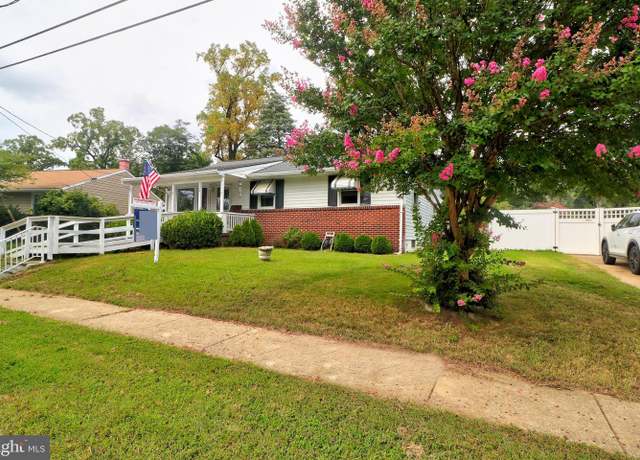 114 Olen Dr, Glen Burnie, MD 21061
114 Olen Dr, Glen Burnie, MD 21061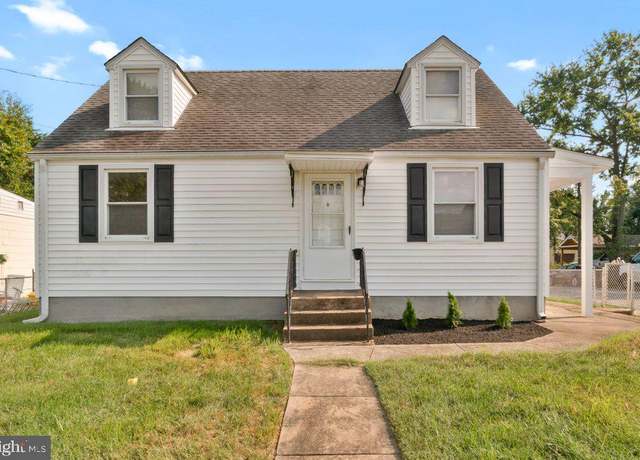 307 Shipley Ave, Glen Burnie, MD 21061
307 Shipley Ave, Glen Burnie, MD 21061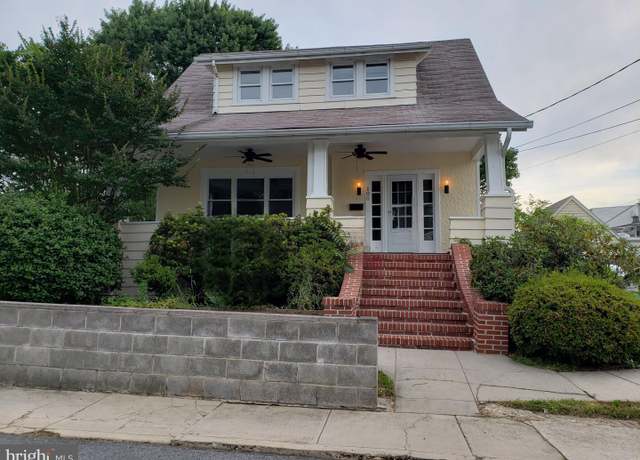 100 Oak Ave, Glen Burnie, MD 21061
100 Oak Ave, Glen Burnie, MD 21061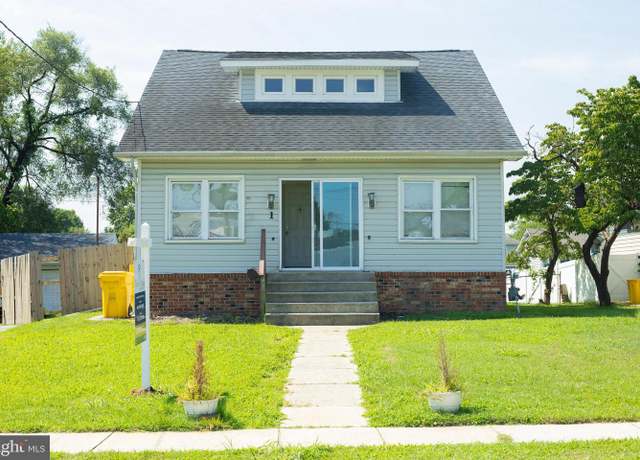 1 1st Ave, Glen Burnie, MD 21061
1 1st Ave, Glen Burnie, MD 21061 319 Orchard Rd, Glen Burnie, MD 21061
319 Orchard Rd, Glen Burnie, MD 21061 104 Wellham Ave NW, Glen Burnie, MD 21061
104 Wellham Ave NW, Glen Burnie, MD 21061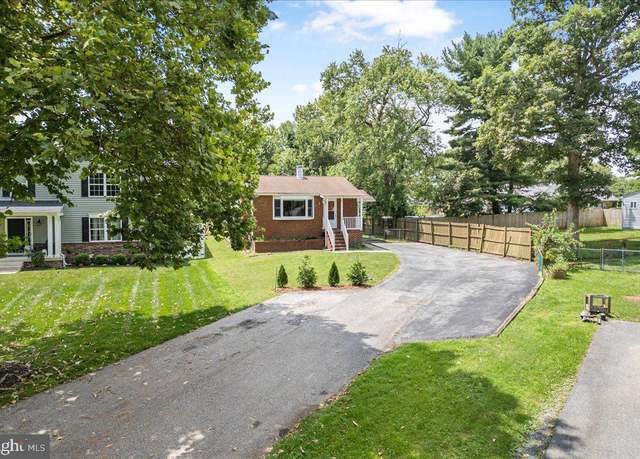 133 Glendale Ave, Glen Burnie, MD 21061
133 Glendale Ave, Glen Burnie, MD 21061Loading...
 7231 Baltimore Annapolis Blvd, Glen Burnie, MD 21061
7231 Baltimore Annapolis Blvd, Glen Burnie, MD 21061 6603 Rapid Water Way #203, Glen Burnie, MD 21060
6603 Rapid Water Way #203, Glen Burnie, MD 21060 6608 Rapid Water Way #102, Glen Burnie, MD 21060
6608 Rapid Water Way #102, Glen Burnie, MD 21060 1604 Bedford Rd, Glen Burnie, MD 21061
1604 Bedford Rd, Glen Burnie, MD 21061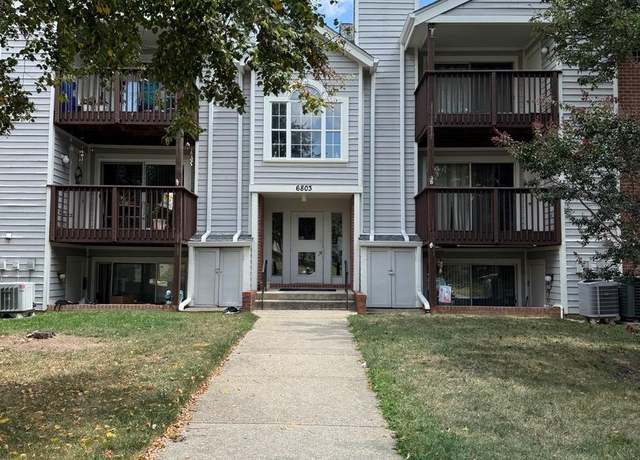 6803 White Water Way #201, Glen Burnie, MD 21060
6803 White Water Way #201, Glen Burnie, MD 21060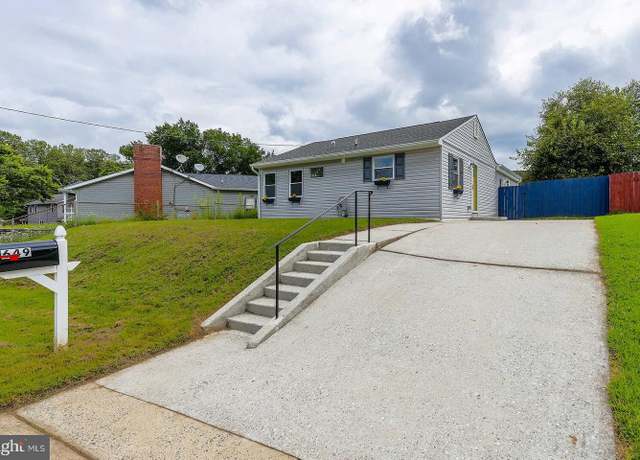 649 New Jersey Ave NE, Glen Burnie, MD 21060
649 New Jersey Ave NE, Glen Burnie, MD 21060 108 New Jersey Ave NW, Glen Burnie, MD 21061
108 New Jersey Ave NW, Glen Burnie, MD 21061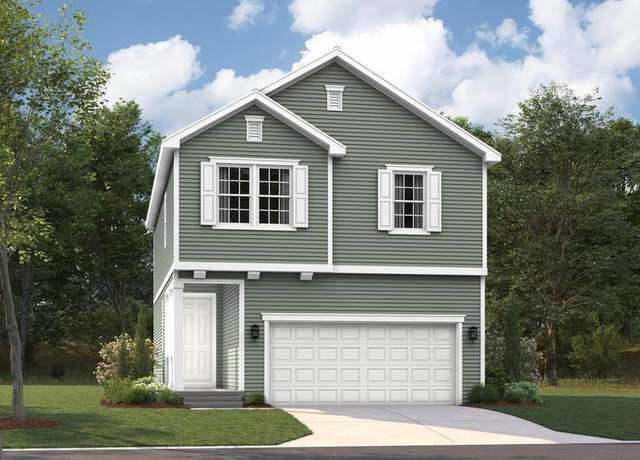 5718 Howard Dr, Glen Burnie, MD 21060
5718 Howard Dr, Glen Burnie, MD 21060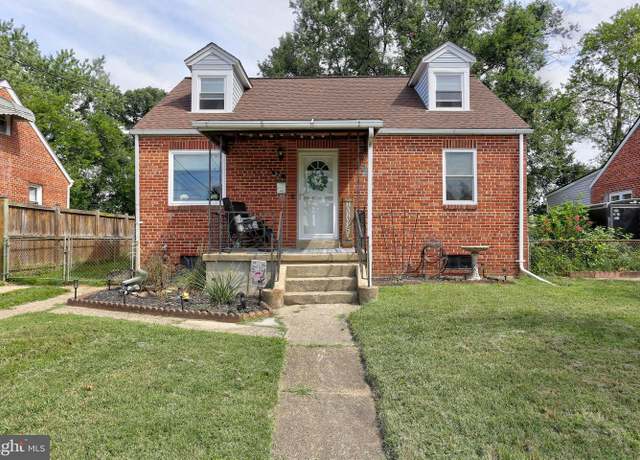 310 New Jersey Ave NE, Glen Burnie, MD 21060
310 New Jersey Ave NE, Glen Burnie, MD 21060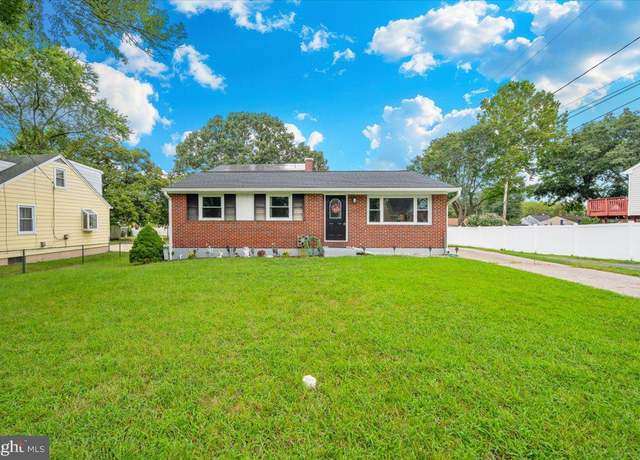 618 Stewart Ave, Glen Burnie, MD 21061
618 Stewart Ave, Glen Burnie, MD 21061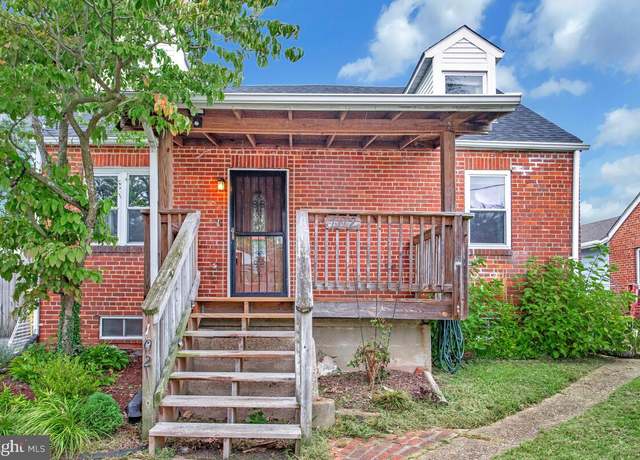 102 Kent Rd, Glen Burnie, MD 21060
102 Kent Rd, Glen Burnie, MD 21060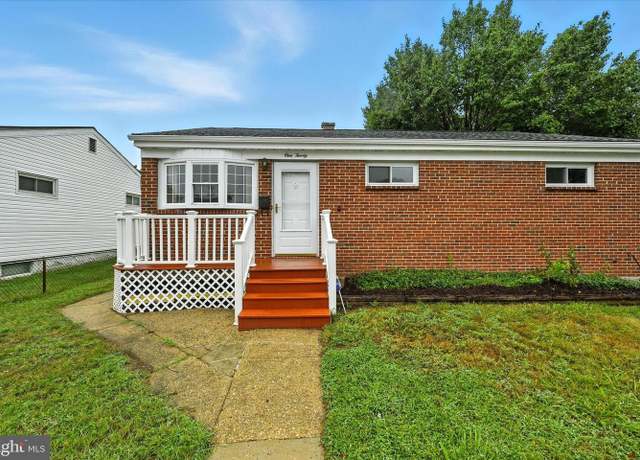 120 Cedar Hill Rd, Brooklyn, MD 21225
120 Cedar Hill Rd, Brooklyn, MD 21225 5917 Linthicum Ln, Linthicum Heights, MD 21090
5917 Linthicum Ln, Linthicum Heights, MD 21090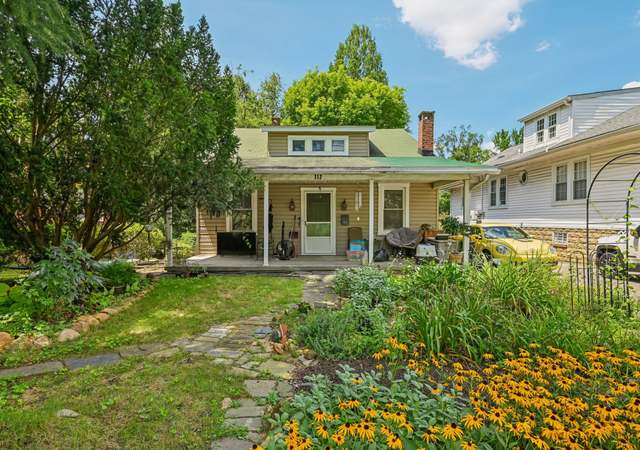 112 S Camp Meade Rd, Linthicum Heights, MD 21090
112 S Camp Meade Rd, Linthicum Heights, MD 21090