- Median Sale Price
- # of Homes Sold
- Median Days on Market
- 1 year
- 3 year
- 5 year
Loading...
 204 Trestle Cove Cir, Harvest, AL 35749
204 Trestle Cove Cir, Harvest, AL 35749 29696 Robert Lee Ct, Harvest, AL 35749
29696 Robert Lee Ct, Harvest, AL 35749 119 Marlbrook Dr, Harvest, AL 35749
119 Marlbrook Dr, Harvest, AL 35749 111 Engineer Ct, Harvest, AL 35749
111 Engineer Ct, Harvest, AL 35749 110 Chain Bridge Cir, Harvest, AL 35749
110 Chain Bridge Cir, Harvest, AL 35749 14406 Wildflower Dr, Harvest, AL 35749
14406 Wildflower Dr, Harvest, AL 35749 141 White Rock Dr, Harvest, AL 35749
141 White Rock Dr, Harvest, AL 35749 105 Oak Terrace Ln, Harvest, AL 35749
105 Oak Terrace Ln, Harvest, AL 35749 125 Sager Cir, Harvest, AL 35749
125 Sager Cir, Harvest, AL 35749 245 West Highlander, Harvest, AL 35749
245 West Highlander, Harvest, AL 35749Loading...
 106 Vandenberg Ln, Harvest, AL 35749
106 Vandenberg Ln, Harvest, AL 35749 28780 Nature Trail Dr, Harvest, AL 35749
28780 Nature Trail Dr, Harvest, AL 35749 28752 Nature Trail Dr, Harvest, AL 35749
28752 Nature Trail Dr, Harvest, AL 35749 28768 Nature Trail Dr, Harvest, AL 35749
28768 Nature Trail Dr, Harvest, AL 35749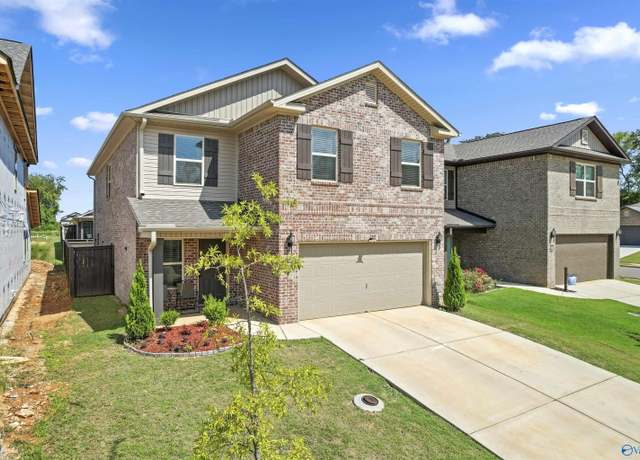 28121 Caperton Dr, Harvest, AL 35749
28121 Caperton Dr, Harvest, AL 35749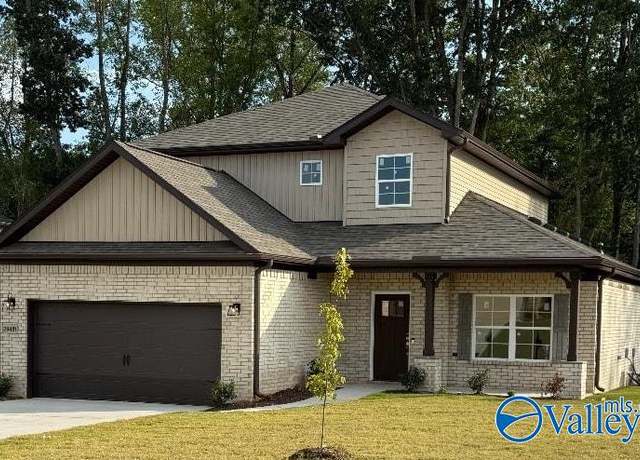 29481 Eaglebrooke Dr, Harvest, AL 35749
29481 Eaglebrooke Dr, Harvest, AL 35749 172 Cloverbrook Dr, Harvest, AL 35749
172 Cloverbrook Dr, Harvest, AL 35749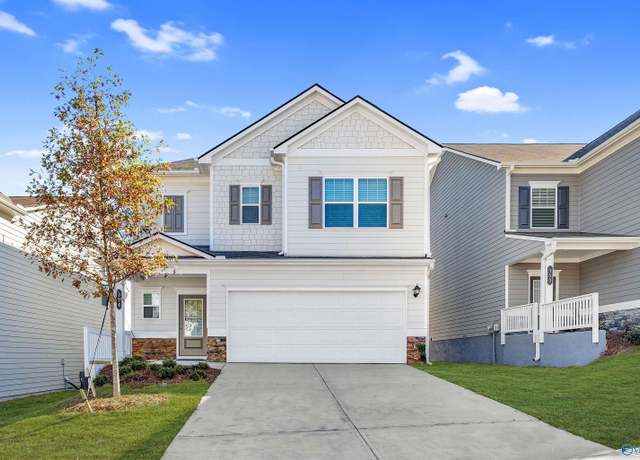 1103 Tanger Glen Trl, Harvest, AL 35749
1103 Tanger Glen Trl, Harvest, AL 35749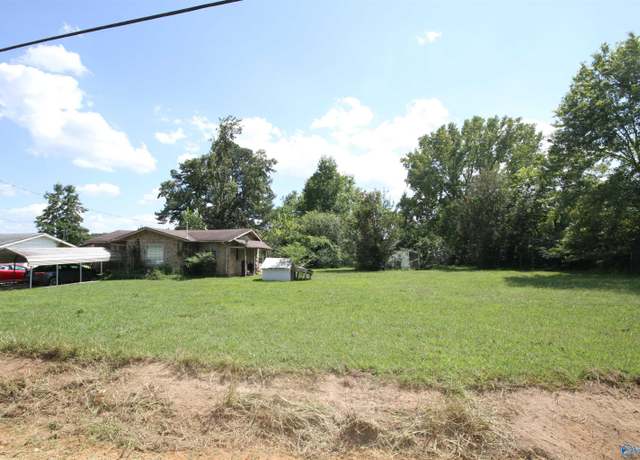 206 Jim Mclemore Rd, Harvest, AL 35749
206 Jim Mclemore Rd, Harvest, AL 35749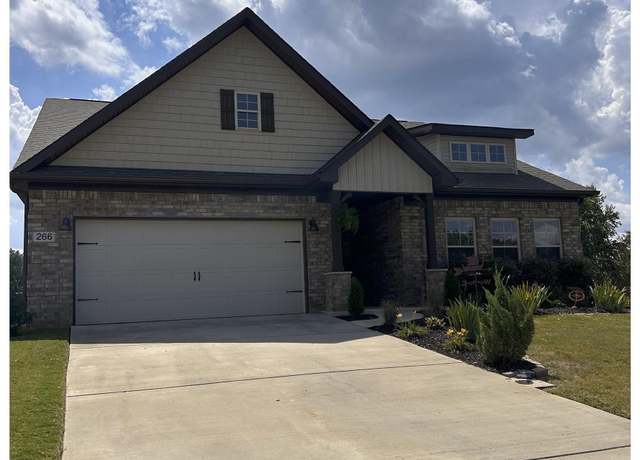 266 Yarbrough Rd, Harvest, AL 35749
266 Yarbrough Rd, Harvest, AL 35749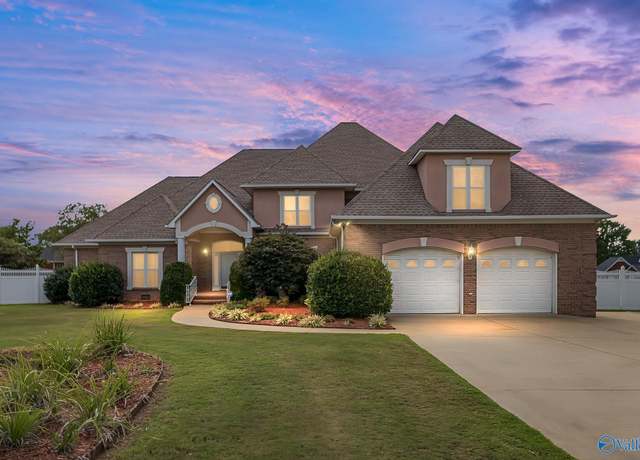 27650 Kalyn Cir, Harvest, AL 35749
27650 Kalyn Cir, Harvest, AL 35749 142 Turner Cir, Harvest, AL 35749
142 Turner Cir, Harvest, AL 35749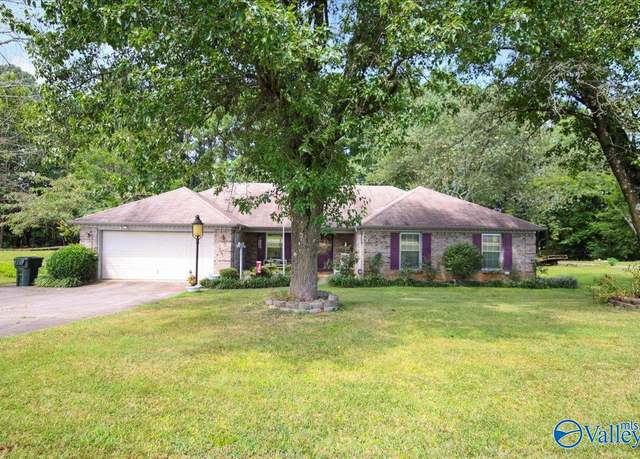 6578 Wall Triana Hwy, Madison, AL 35757
6578 Wall Triana Hwy, Madison, AL 35757 150 Gardengate Dr, Harvest, AL 35749
150 Gardengate Dr, Harvest, AL 35749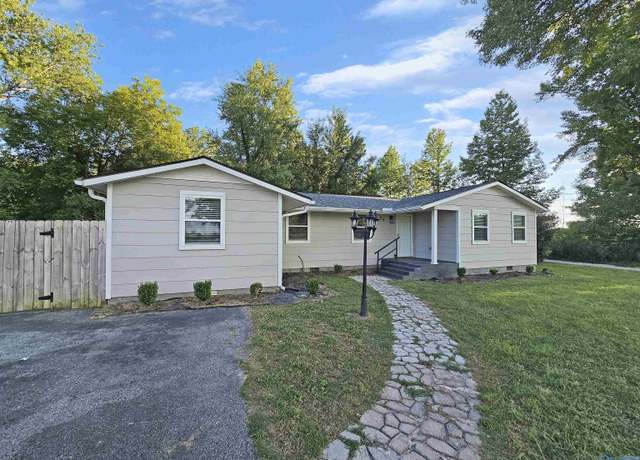 674 Harvest Rd, Harvest, AL 35749
674 Harvest Rd, Harvest, AL 35749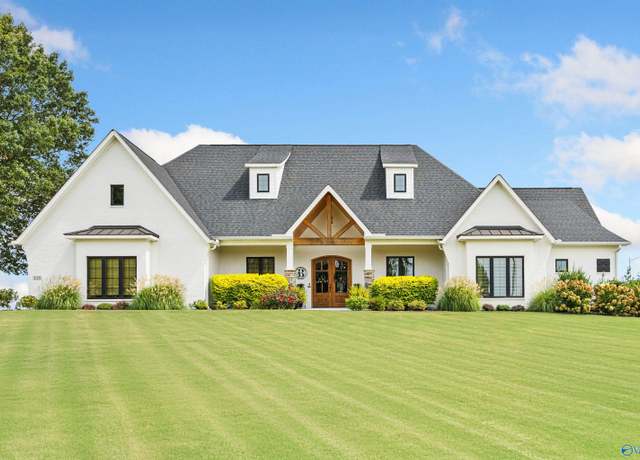 115 Mustang Dr, Harvest, AL 35749
115 Mustang Dr, Harvest, AL 35749 28641 Nature Trail Dr, Harvest, AL 35749
28641 Nature Trail Dr, Harvest, AL 35749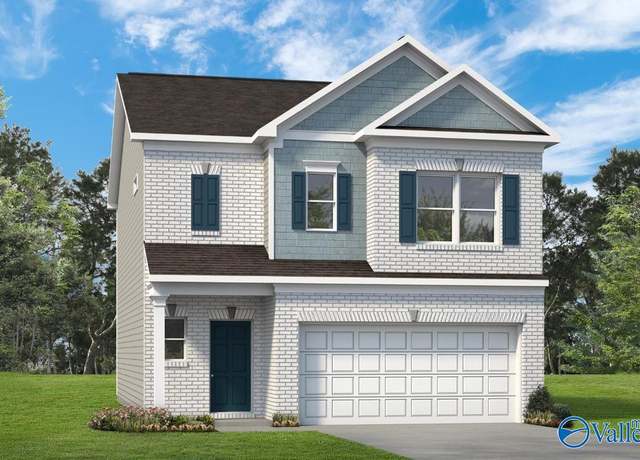 1013 Tanger Glen Trl, Harvest, AL 35749
1013 Tanger Glen Trl, Harvest, AL 35749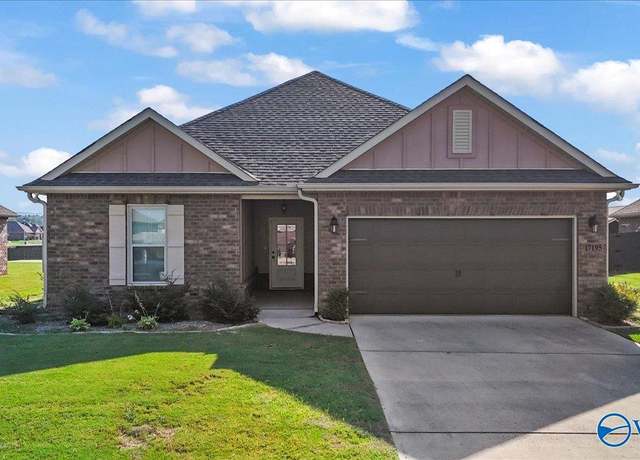 17195 Fieldway Cir, Harvest, AL 35749
17195 Fieldway Cir, Harvest, AL 35749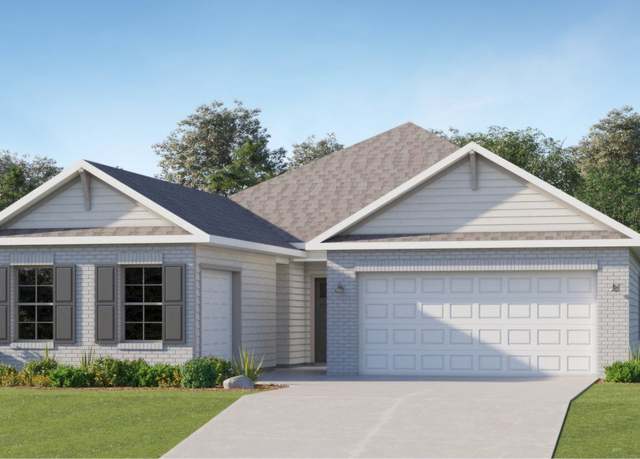 115 Ashby Pond Dr, Harvest, AL 35749
115 Ashby Pond Dr, Harvest, AL 35749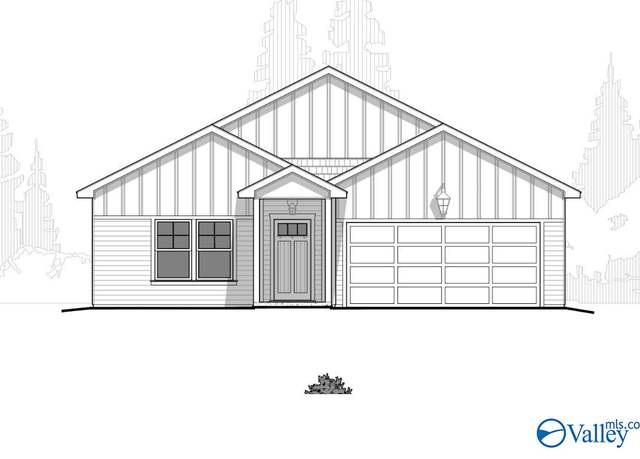 124 Dexter Cir, Madison, AL 35757
124 Dexter Cir, Madison, AL 35757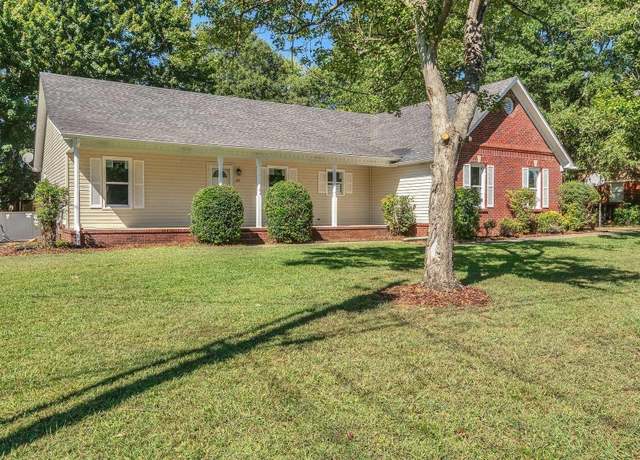 141 Raspberry Way, Madison, AL 35757
141 Raspberry Way, Madison, AL 35757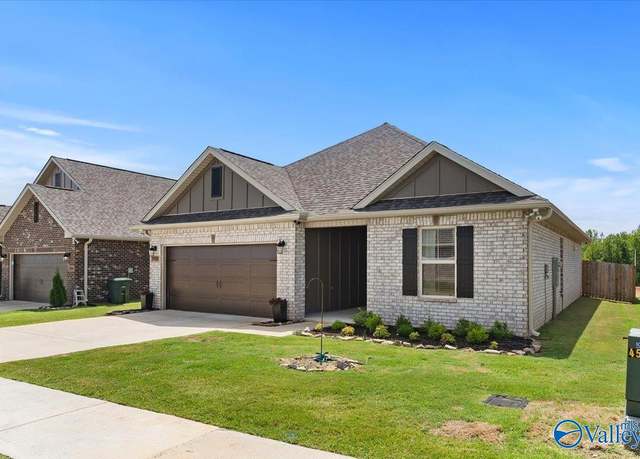 29570 Tunlaw Ridge Dr, Harvest, AL 35749
29570 Tunlaw Ridge Dr, Harvest, AL 35749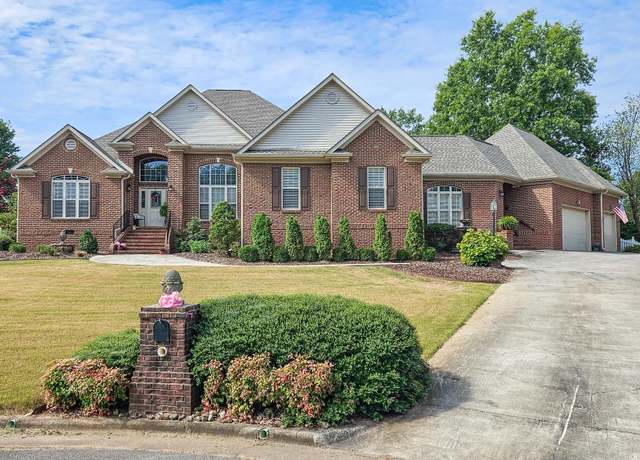 14855 Stag Cir, Harvest, AL 35749
14855 Stag Cir, Harvest, AL 35749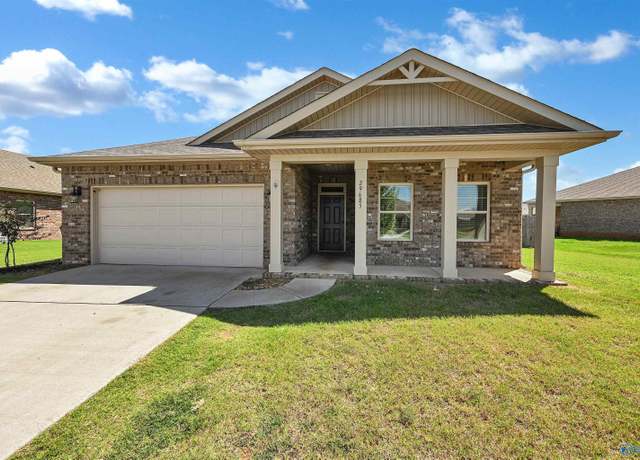 29685 Abbeywood Ln NW, Harvest, AL 35749
29685 Abbeywood Ln NW, Harvest, AL 35749