- Median Sale Price
- # of Homes Sold
- Median Days on Market
- 1 year
- 3 year
- 5 year
Loading...
 1006 Winged Foot Dr, Bowie, MD 20721
1006 Winged Foot Dr, Bowie, MD 20721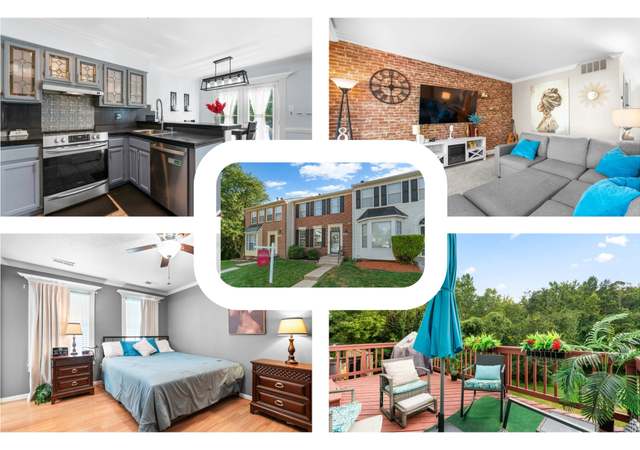 932 Lake Overlook Dr, Bowie, MD 20721
932 Lake Overlook Dr, Bowie, MD 20721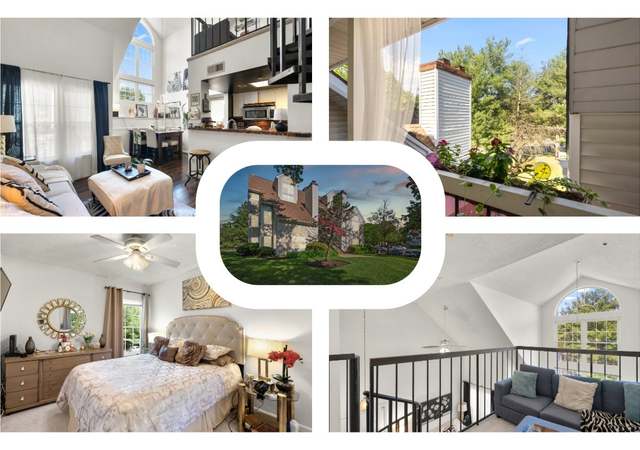 1019 Summerglenn Ct Unit 7-302, Bowie, MD 20721
1019 Summerglenn Ct Unit 7-302, Bowie, MD 20721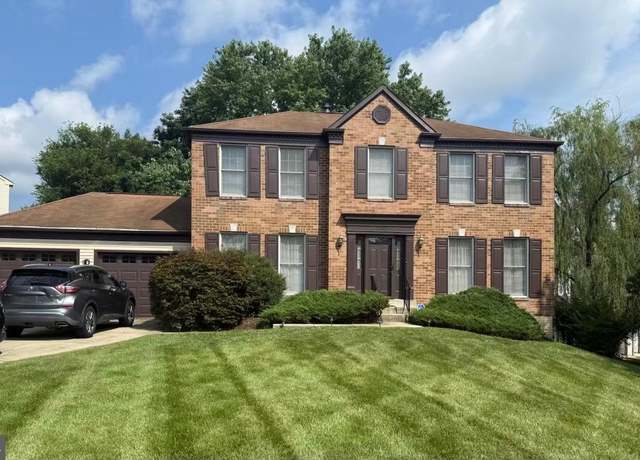 11110 Inverrary Ct, Bowie, MD 20721
11110 Inverrary Ct, Bowie, MD 20721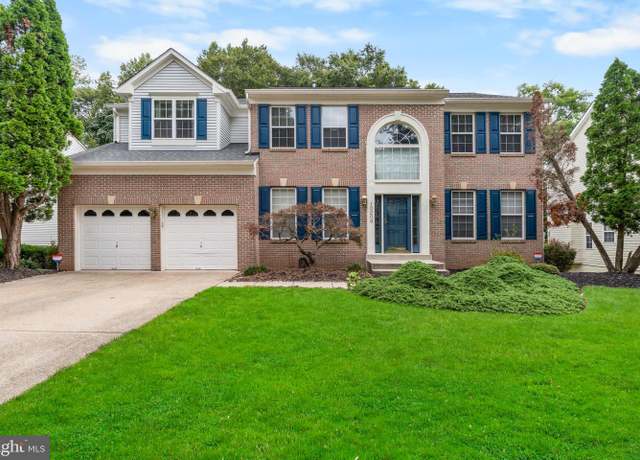 10206 Thundercloud Ct, Springdale, MD 20774
10206 Thundercloud Ct, Springdale, MD 20774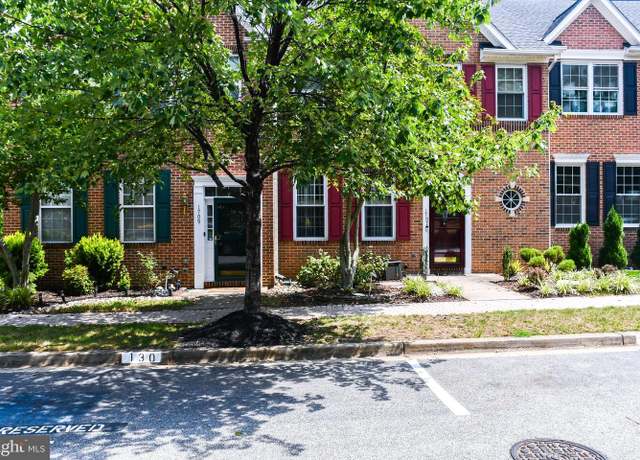 1709 Chinaberry Ct, Bowie, MD 20721
1709 Chinaberry Ct, Bowie, MD 20721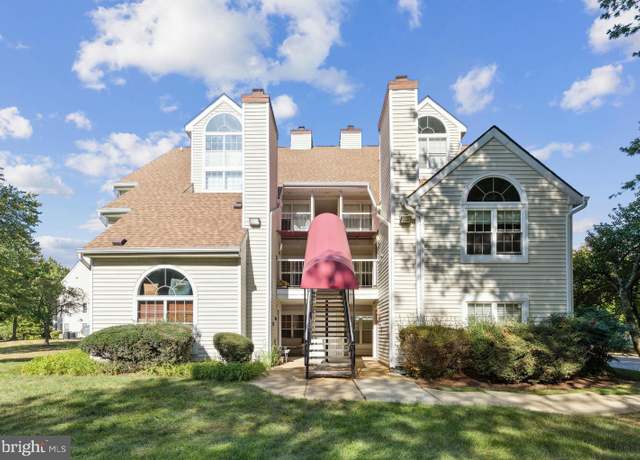 1018 Fallcrest Ct Unit 3-301, Bowie, MD 20721
1018 Fallcrest Ct Unit 3-301, Bowie, MD 20721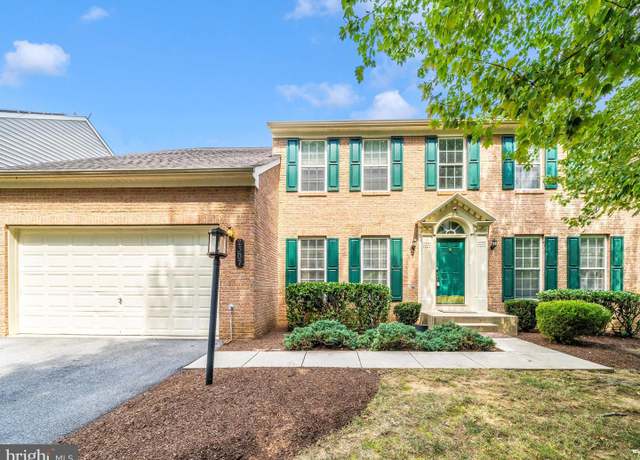 2307 Nicol Cir, Bowie, MD 20721
2307 Nicol Cir, Bowie, MD 20721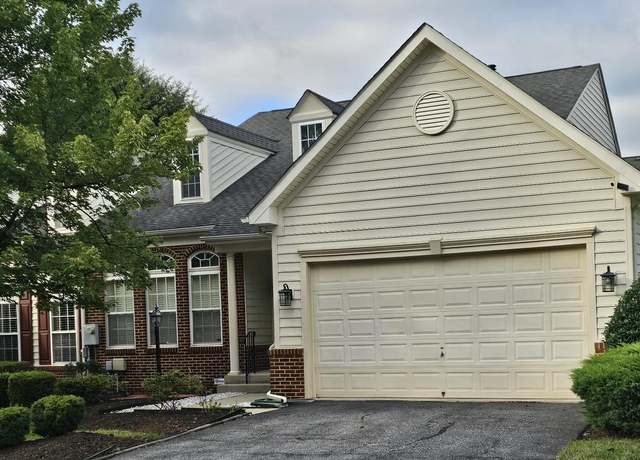 2005 Golden Morning Dr #49, Bowie, MD 20721
2005 Golden Morning Dr #49, Bowie, MD 20721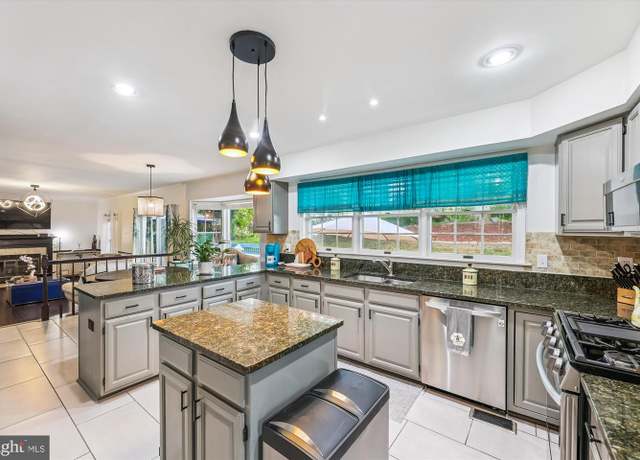 1710 Pebble Beach Dr, Bowie, MD 20721
1710 Pebble Beach Dr, Bowie, MD 20721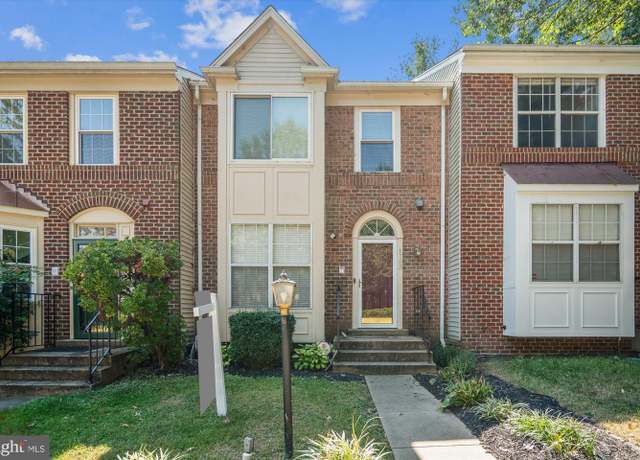 1703 Stourbridge Ct, Bowie, MD 20721
1703 Stourbridge Ct, Bowie, MD 20721Loading...
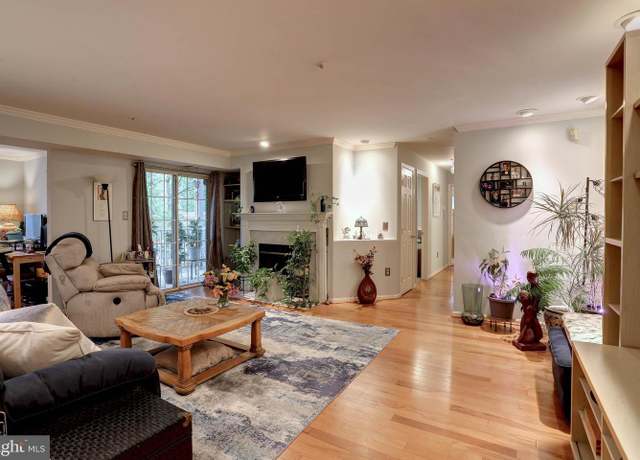 9815 Lake Pointe Ct #204, Upper Marlboro, MD 20774
9815 Lake Pointe Ct #204, Upper Marlboro, MD 20774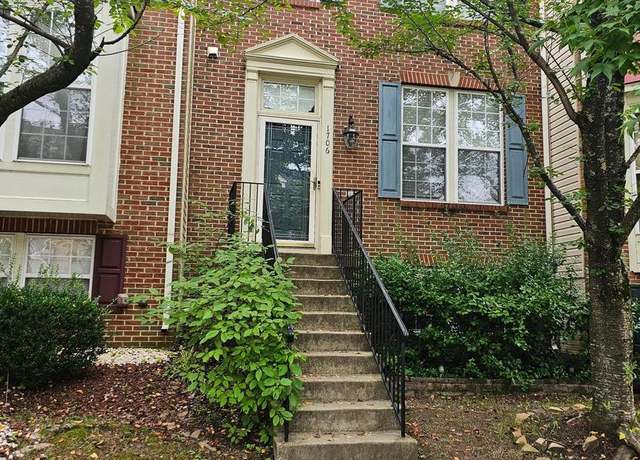 1706 Spanish Oak Ln, Bowie, MD 20721
1706 Spanish Oak Ln, Bowie, MD 20721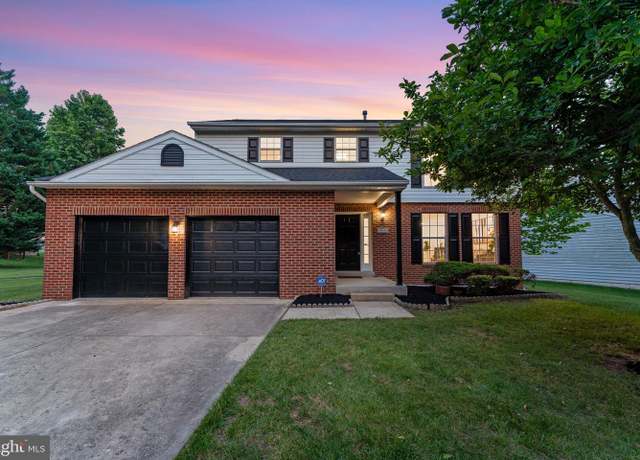 10304 Sea Pines Dr, Bowie, MD 20721
10304 Sea Pines Dr, Bowie, MD 20721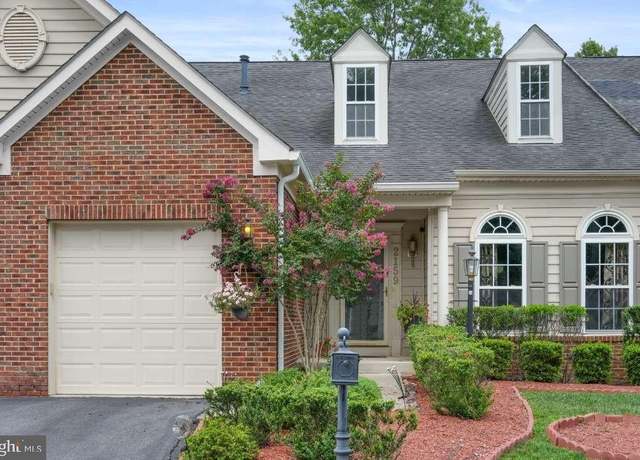 2159 Vittoria Ct #45, Bowie, MD 20721
2159 Vittoria Ct #45, Bowie, MD 20721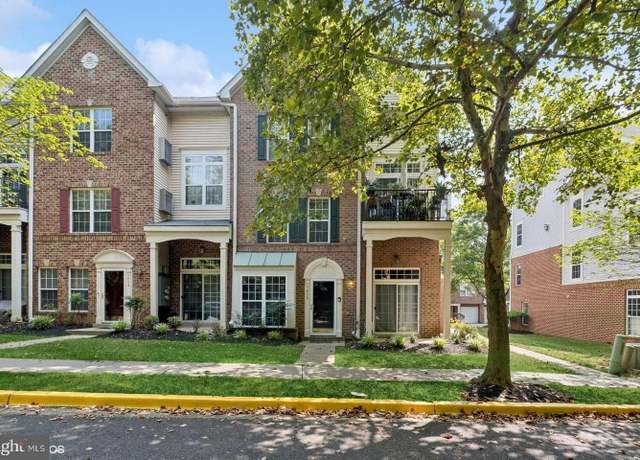 9806 Spanish Oak Way #126, Bowie, MD 20721
9806 Spanish Oak Way #126, Bowie, MD 20721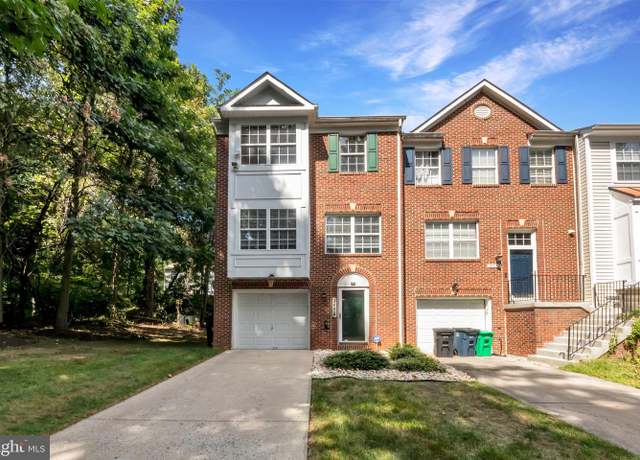 2400 Lemontree Ln, Springdale, MD 20774
2400 Lemontree Ln, Springdale, MD 20774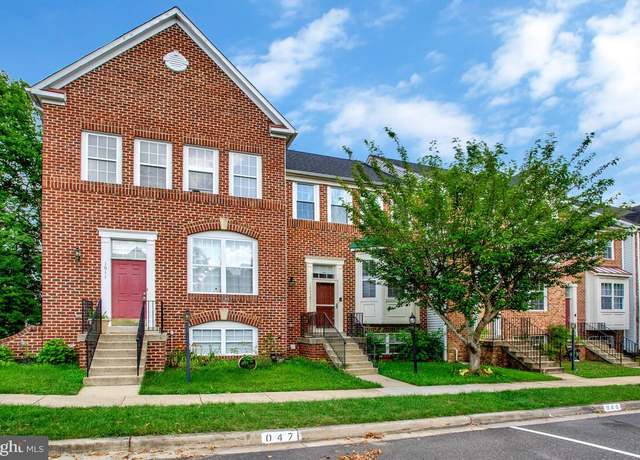 1609 Scotch Pine Dr, Bowie, MD 20721
1609 Scotch Pine Dr, Bowie, MD 20721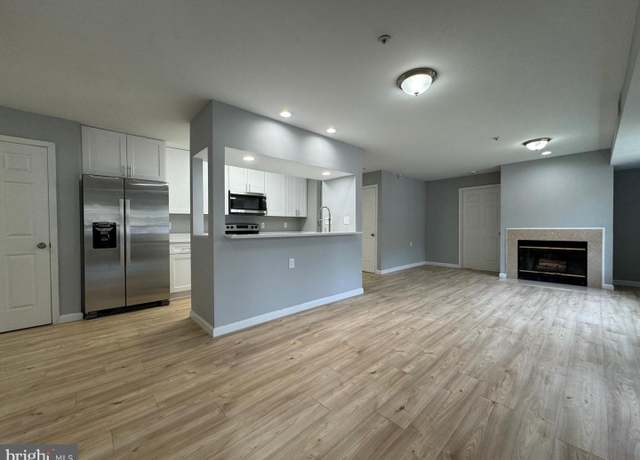 9812 Lake Pointe Ct #102, Upper Marlboro, MD 20774
9812 Lake Pointe Ct #102, Upper Marlboro, MD 20774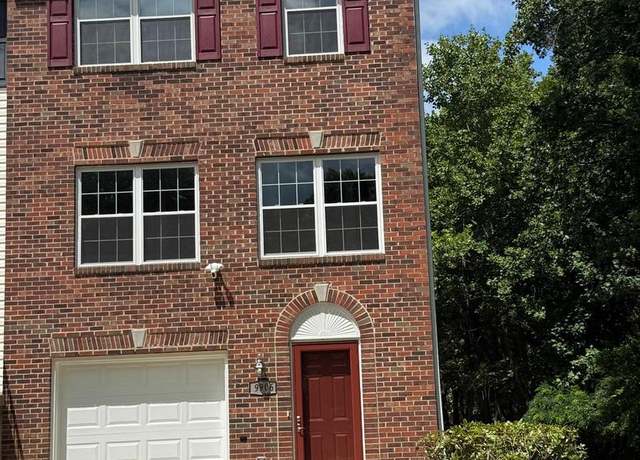 9906 Doubletree Ter, Springdale, MD 20774
9906 Doubletree Ter, Springdale, MD 20774 9615 Good Faith Way, Upper Marlboro, MD 20774
9615 Good Faith Way, Upper Marlboro, MD 20774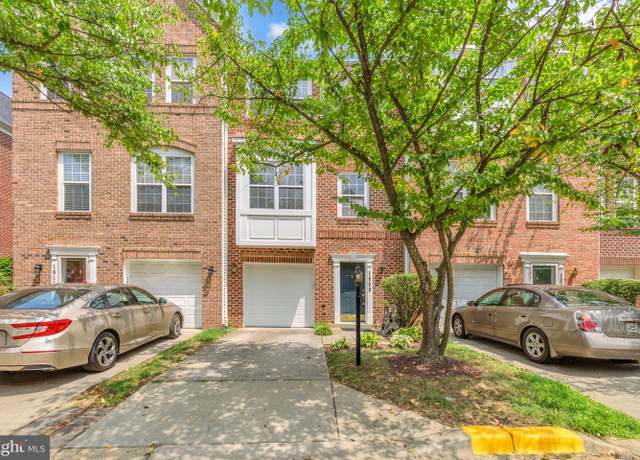 1809 Spanish Oak Ln, Bowie, MD 20721
1809 Spanish Oak Ln, Bowie, MD 20721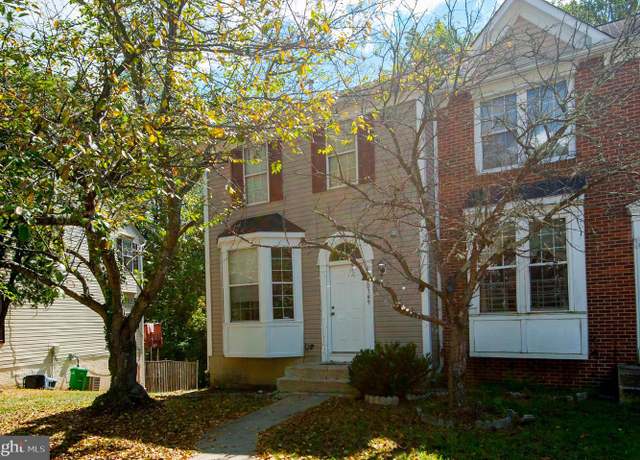 10749 Kitchener Ct, Bowie, MD 20721
10749 Kitchener Ct, Bowie, MD 20721 1617 Morning Star Ct, Upper Marlboro, MD 20774
1617 Morning Star Ct, Upper Marlboro, MD 20774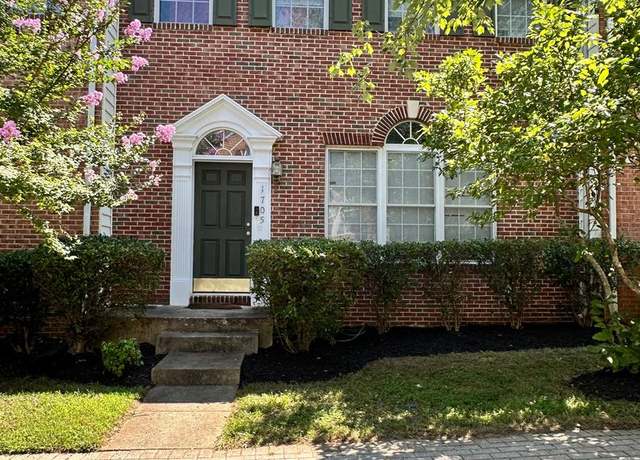 1705 Palmetto Dr, Bowie, MD 20721
1705 Palmetto Dr, Bowie, MD 20721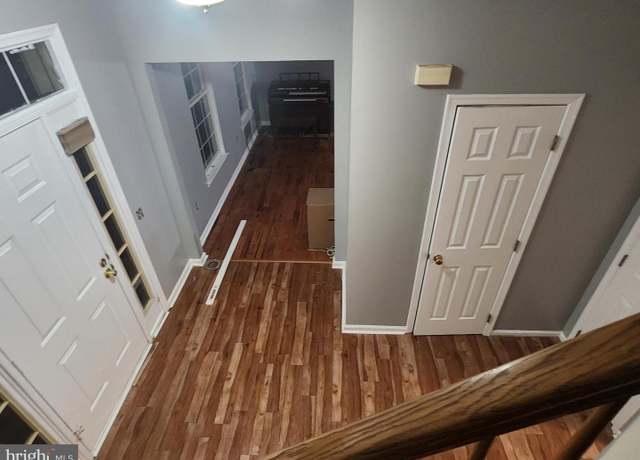 10203 Thundercloud Ct, Springdale, MD 20774
10203 Thundercloud Ct, Springdale, MD 20774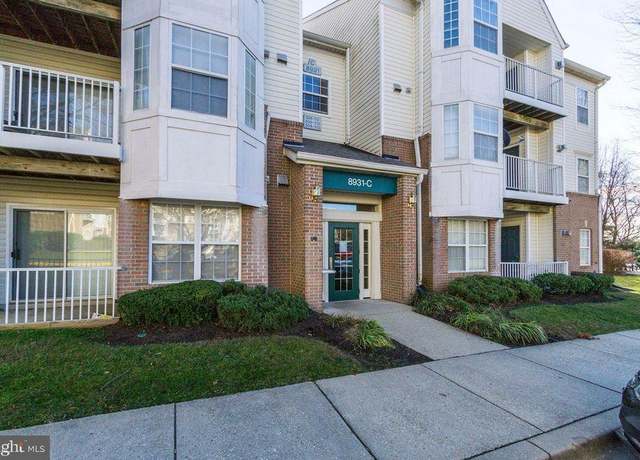 8931 Town Center Cir Unit 6-210, Upper Marlboro, MD 20774
8931 Town Center Cir Unit 6-210, Upper Marlboro, MD 20774