- Median Sale Price
- # of Homes Sold
- Median Days on Market
- 1 year
- 3 year
- 5 year
Loading...
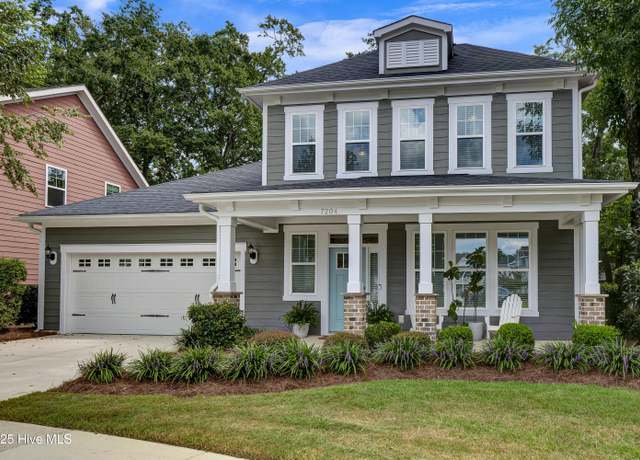 7204 Twin Ash Ct, Wilmington, NC 28411
7204 Twin Ash Ct, Wilmington, NC 28411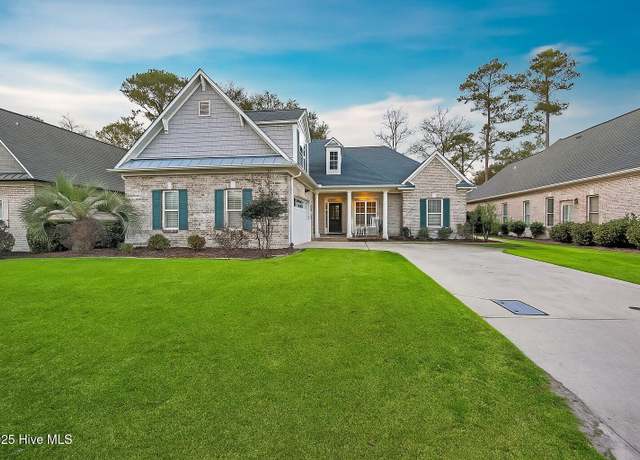 7140 Arbor Oaks Dr, Wilmington, NC 28411
7140 Arbor Oaks Dr, Wilmington, NC 28411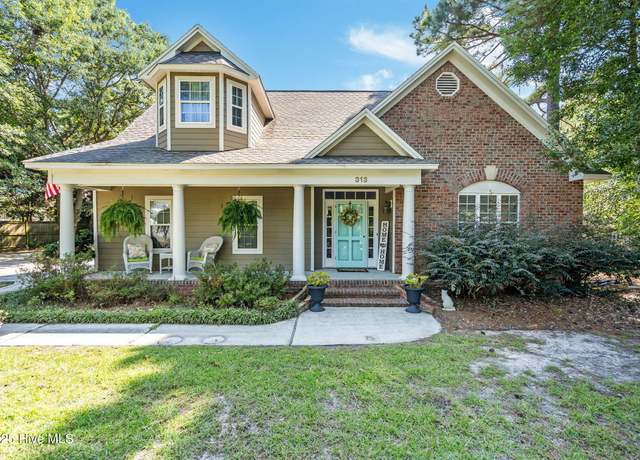 313 Harlandale Dr, Wilmington, NC 28411
313 Harlandale Dr, Wilmington, NC 28411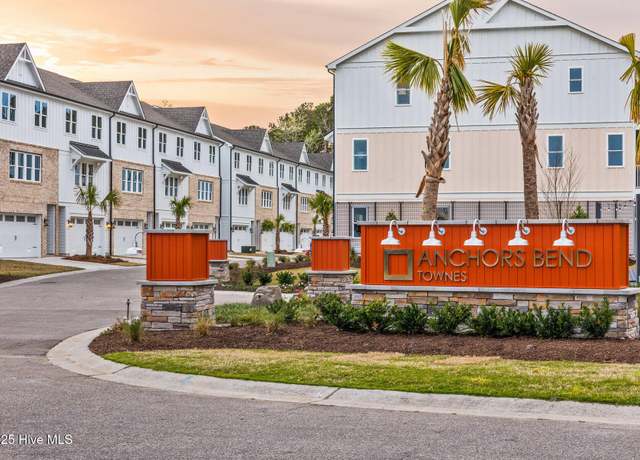 828 Anchors Bend Way #5, Wilmington, NC 28411
828 Anchors Bend Way #5, Wilmington, NC 28411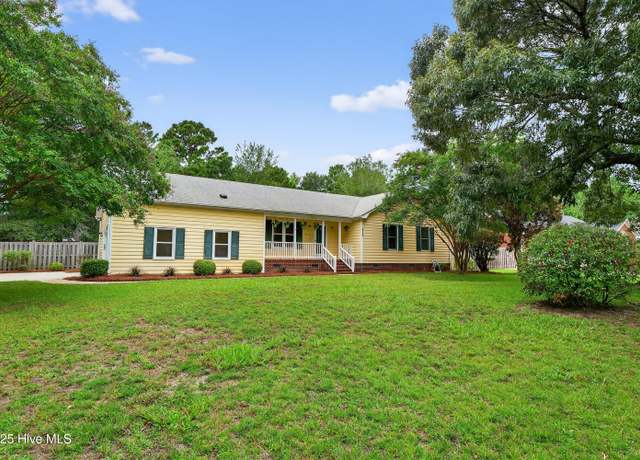 7301 Featherstone Ct, Wilmington, NC 28411
7301 Featherstone Ct, Wilmington, NC 28411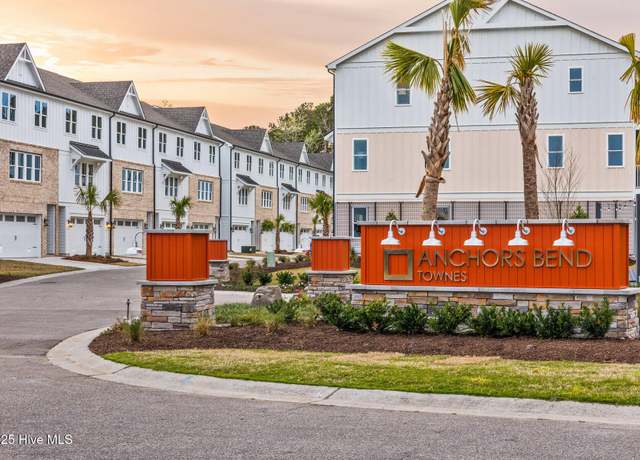 832 Anchors Bend Way #3, Wilmington, NC 28411
832 Anchors Bend Way #3, Wilmington, NC 28411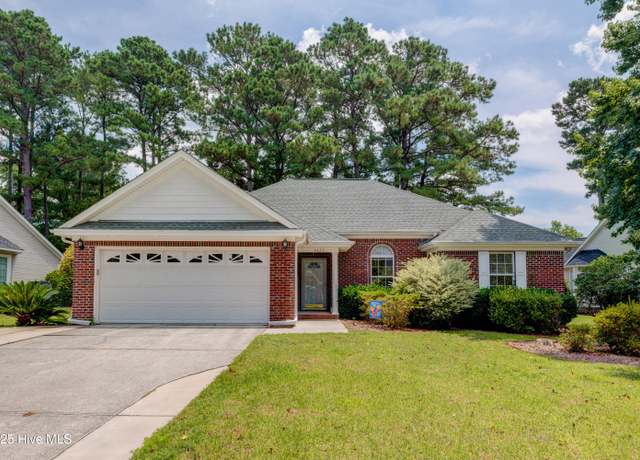 6420 Old Fort Rd, Wilmington, NC 28411
6420 Old Fort Rd, Wilmington, NC 28411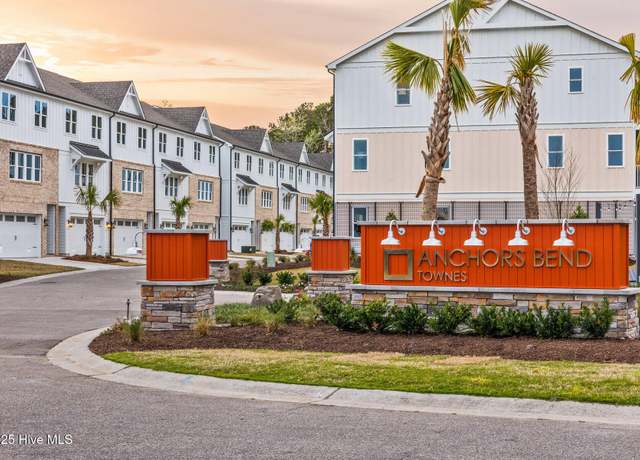 821 Anchors Bend Way #17, Wilmington, NC 28411
821 Anchors Bend Way #17, Wilmington, NC 28411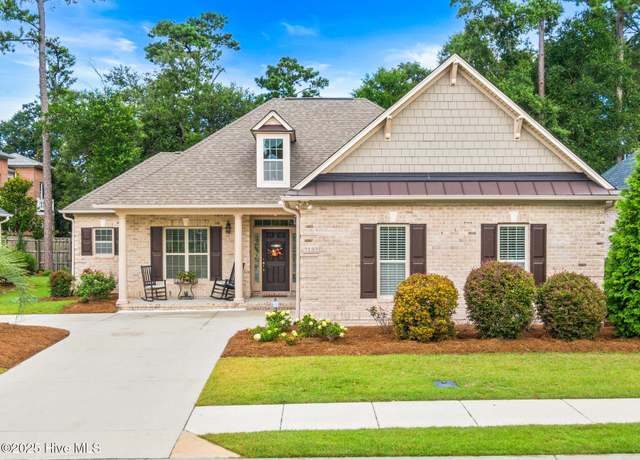 7132 Arbor Oaks Dr, Wilmington, NC 28411
7132 Arbor Oaks Dr, Wilmington, NC 28411 817 Bailey Harbor Ln, Wilmington, NC 28411
817 Bailey Harbor Ln, Wilmington, NC 28411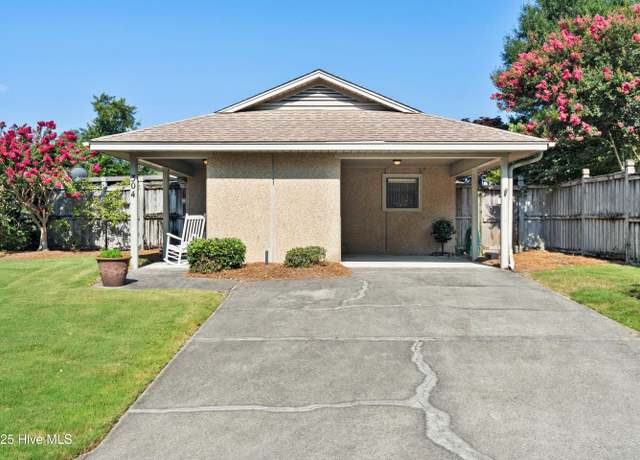 304 Halyard Ct, Wilmington, NC 28405
304 Halyard Ct, Wilmington, NC 28405Loading...
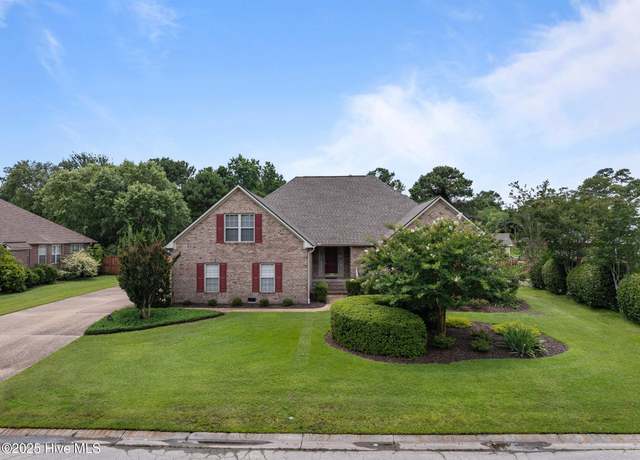 3019 Hayden Dr, Wilmington, NC 28411
3019 Hayden Dr, Wilmington, NC 28411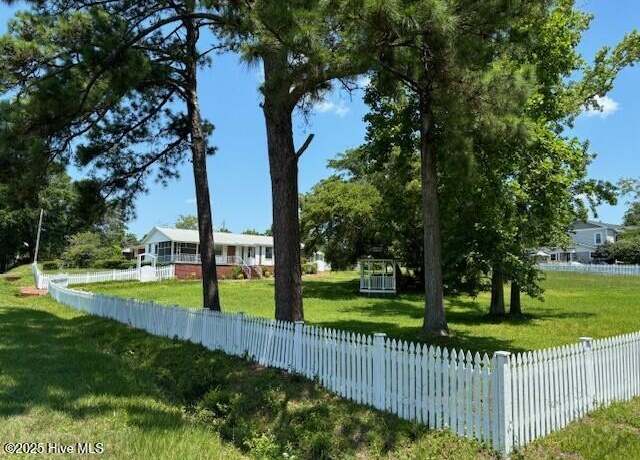 2032 Middle Sound Loop Road Lot 16, Wilmington, NC 28411
2032 Middle Sound Loop Road Lot 16, Wilmington, NC 28411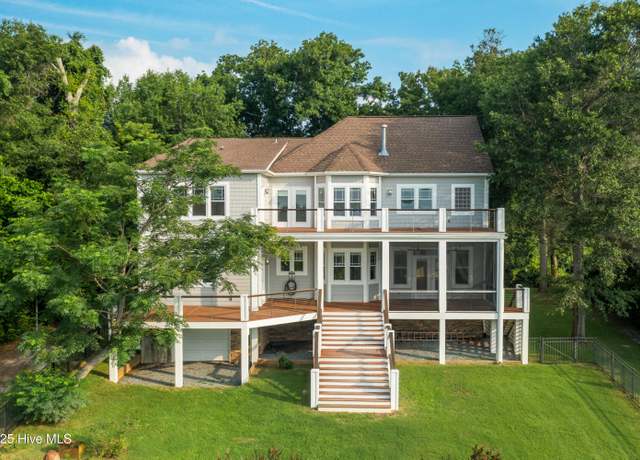 1911 Middle Sound Loop Rd, Wilmington, NC 28411
1911 Middle Sound Loop Rd, Wilmington, NC 28411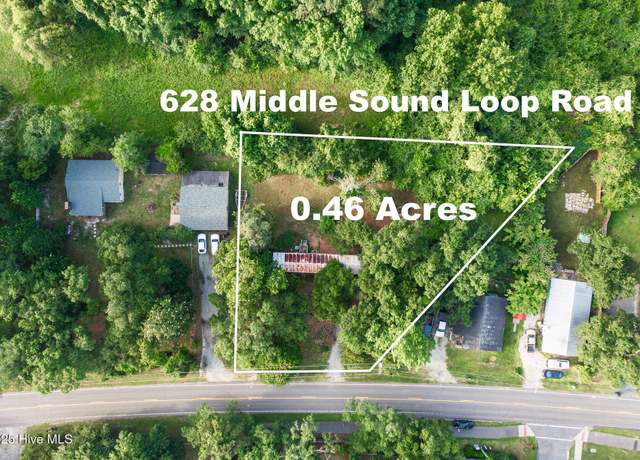 628 Middle Sound Loop Rd, Wilmington, NC 28411
628 Middle Sound Loop Rd, Wilmington, NC 28411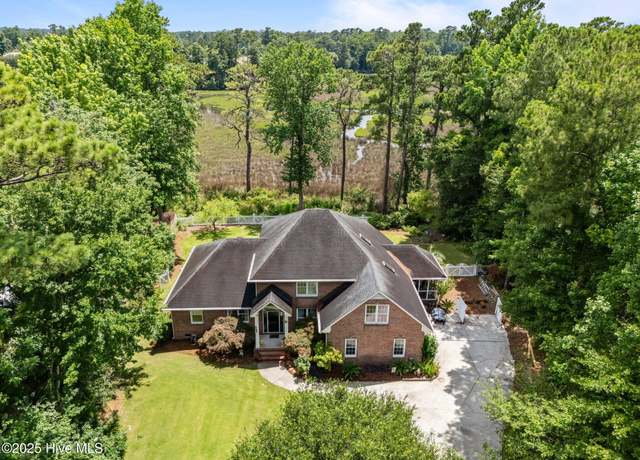 6122 Timber Creek Ln, Wilmington, NC 28411
6122 Timber Creek Ln, Wilmington, NC 28411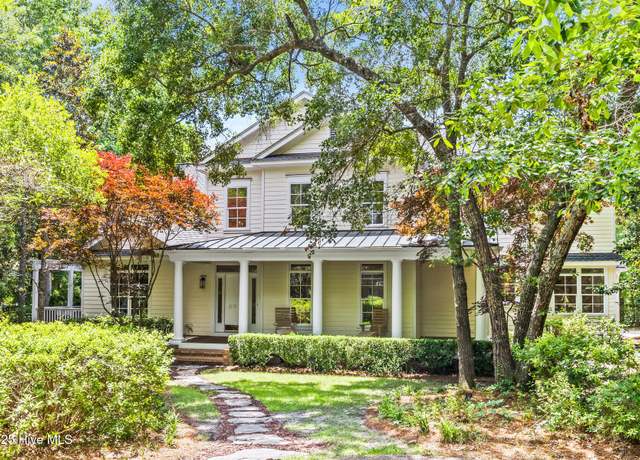 6932 Runningbrook Ter, Wilmington, NC 28411
6932 Runningbrook Ter, Wilmington, NC 28411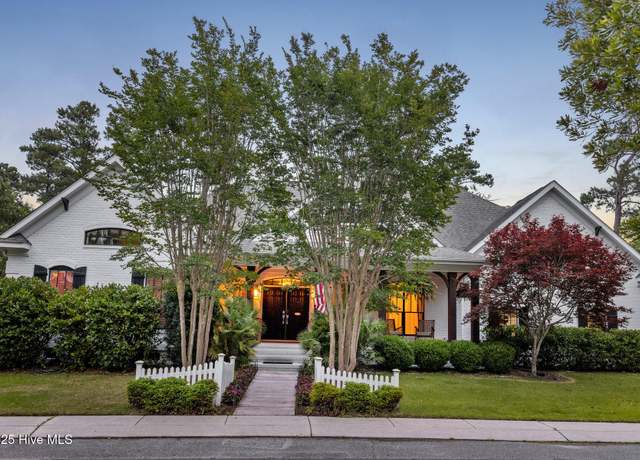 3108 Rivendell Pl, Wilmington, NC 28411
3108 Rivendell Pl, Wilmington, NC 28411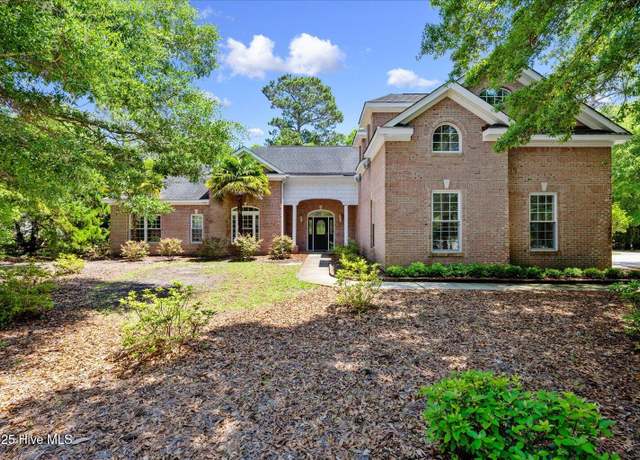 310 Garnercrest Rd, Wilmington, NC 28411
310 Garnercrest Rd, Wilmington, NC 28411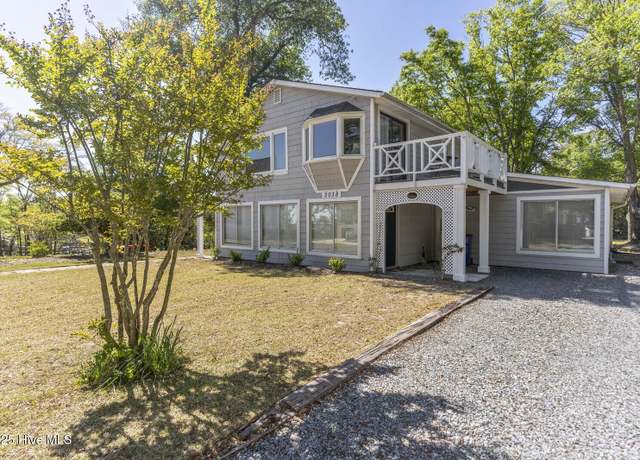 2038 Trinity Ave, Wilmington, NC 28411
2038 Trinity Ave, Wilmington, NC 28411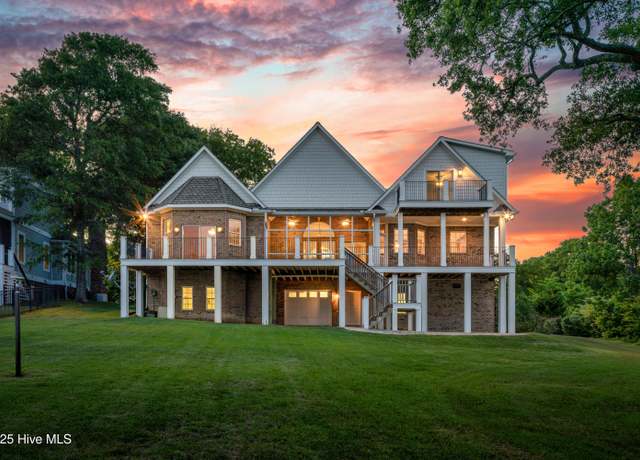 1835 Middle Sound Loop Rd, Wilmington, NC 28411
1835 Middle Sound Loop Rd, Wilmington, NC 28411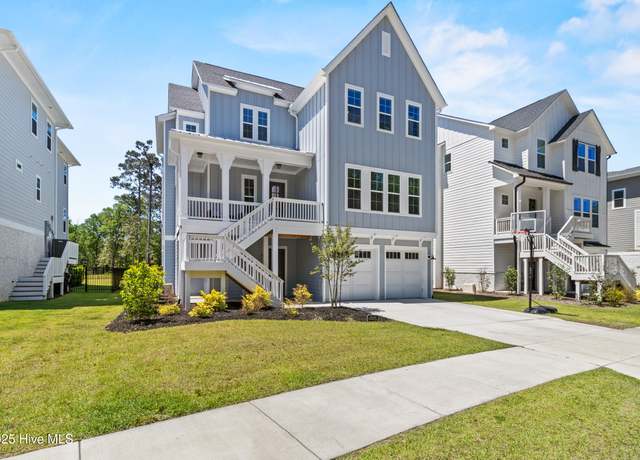 7217 Winding Marsh Ct, Wilmington, NC 28411
7217 Winding Marsh Ct, Wilmington, NC 28411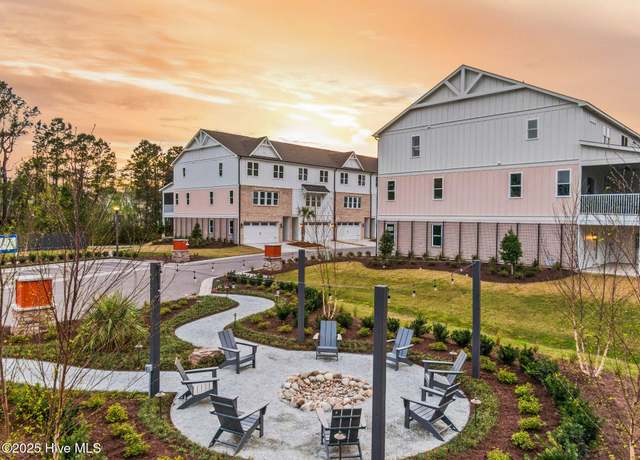 802 Anchors Bend Way, Wilmington, NC 28411
802 Anchors Bend Way, Wilmington, NC 28411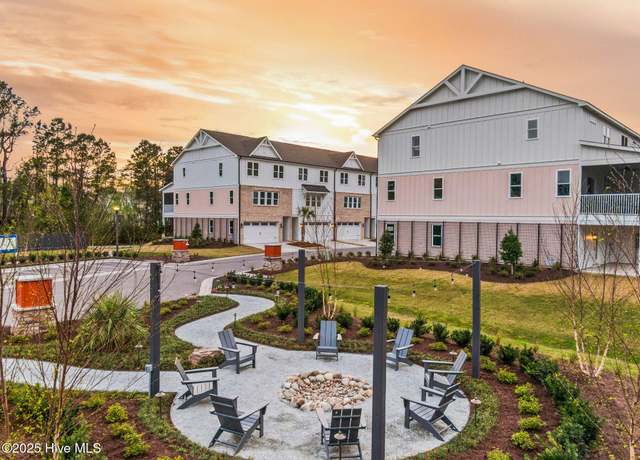 804 Anchors Bend Way, Wilmington, NC 28411
804 Anchors Bend Way, Wilmington, NC 28411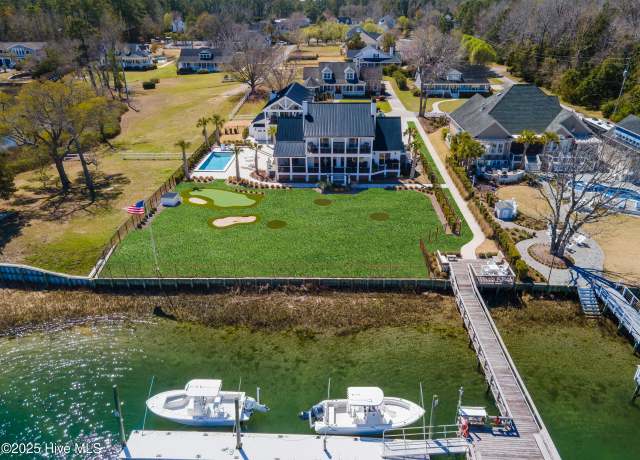 7522 Dunbar Rd, Wilmington, NC 28411
7522 Dunbar Rd, Wilmington, NC 28411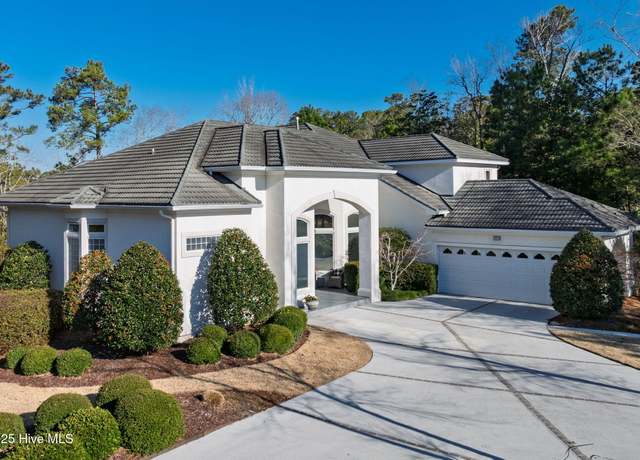 803 Cedar Ramble Ln, Wilmington, NC 28411
803 Cedar Ramble Ln, Wilmington, NC 28411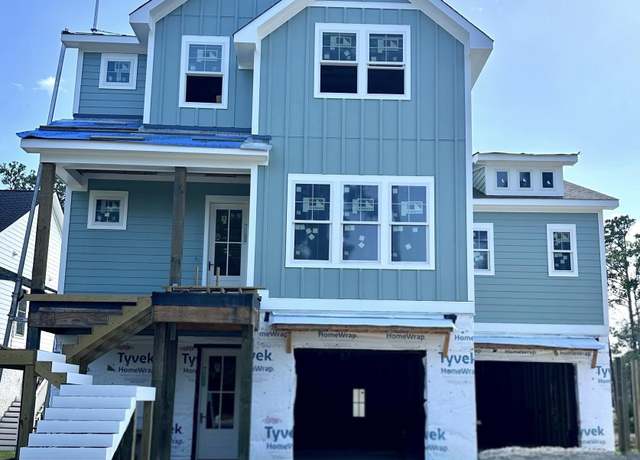 7245 Winding Marsh Ct, Wilmington, NC 28411
7245 Winding Marsh Ct, Wilmington, NC 28411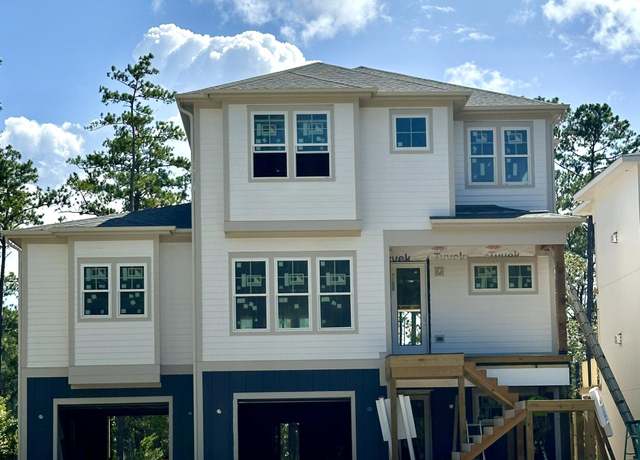 7261 Winding Marsh Ct, Wilmington, NC 28411
7261 Winding Marsh Ct, Wilmington, NC 28411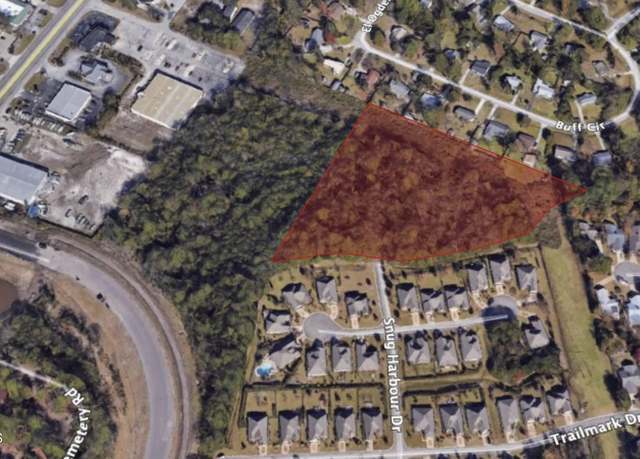 75 Snug Harbour Dr, Wilmington, NC 28405
75 Snug Harbour Dr, Wilmington, NC 28405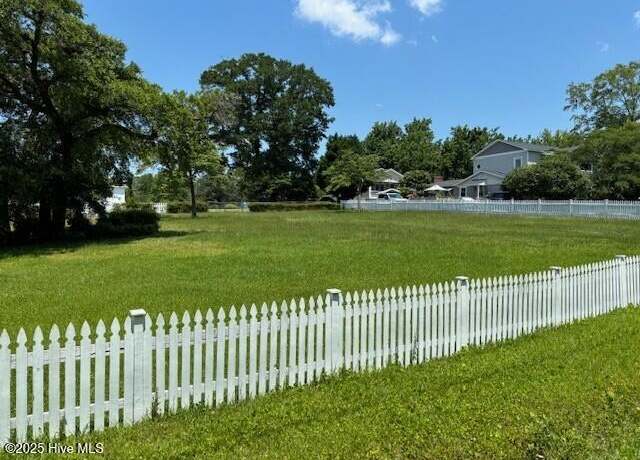 2032 Middle Sound Loop Road Lot 17, Wilmington, NC 28411
2032 Middle Sound Loop Road Lot 17, Wilmington, NC 28411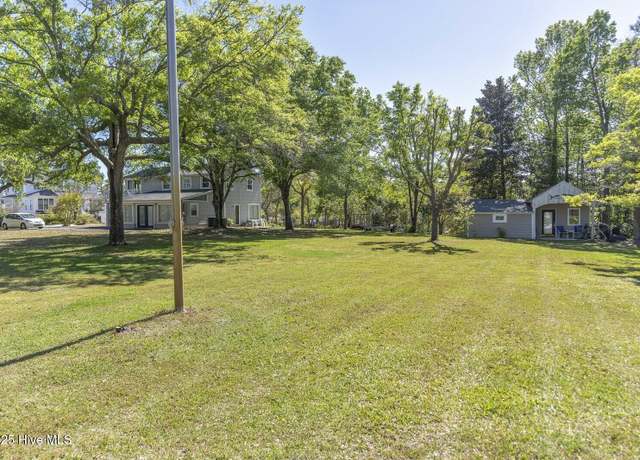 2038 Trinity Avenue A, Wilmington, NC 28411
2038 Trinity Avenue A, Wilmington, NC 28411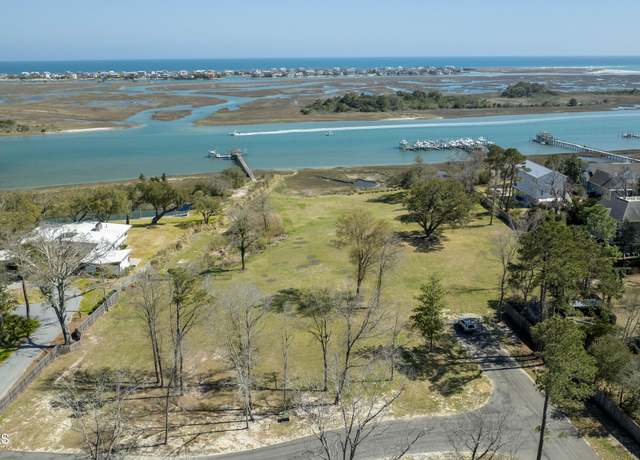 1956 Deep Creek Run, Wilmington, NC 28405
1956 Deep Creek Run, Wilmington, NC 28405