- Median Sale Price
- # of Homes Sold
- Median Days on Market
- 1 year
- 3 year
- 5 year
Loading...
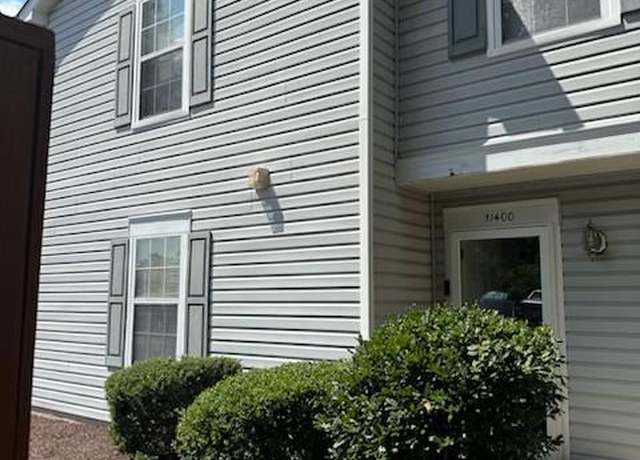 11400 Deepwood Dr Unit 157B, Bowie, MD 20720
11400 Deepwood Dr Unit 157B, Bowie, MD 20720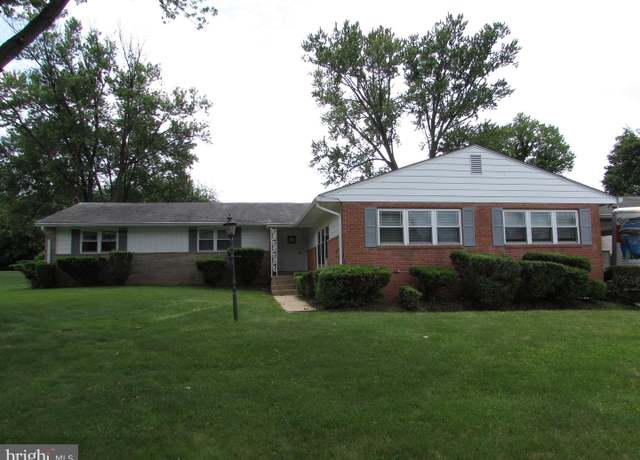 11805 Chantilly Ln, Bowie, MD 20721
11805 Chantilly Ln, Bowie, MD 20721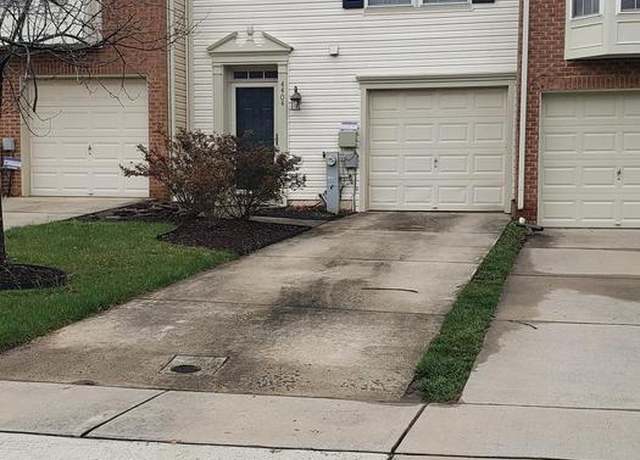 4404 Windflower Way, Bowie, MD 20720
4404 Windflower Way, Bowie, MD 20720 4719 Ridgeline Ter #294, Bowie, MD 20720
4719 Ridgeline Ter #294, Bowie, MD 20720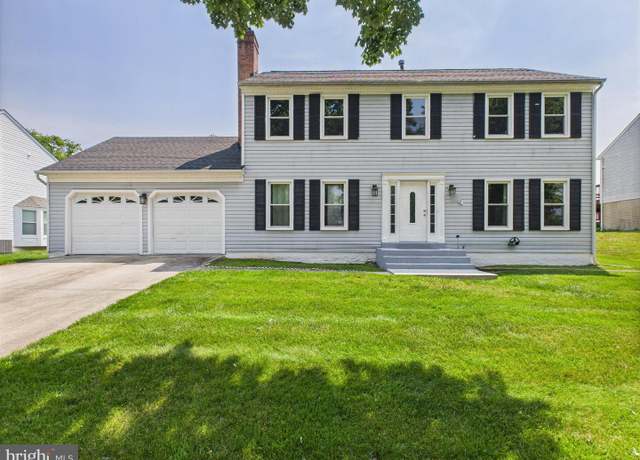 2101 Waterleaf Way, Bowie, MD 20721
2101 Waterleaf Way, Bowie, MD 20721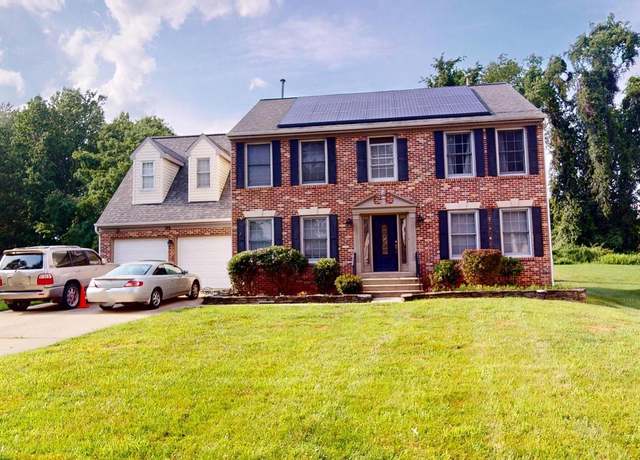 9611 Bald Hill Rd, Bowie, MD 20721
9611 Bald Hill Rd, Bowie, MD 20721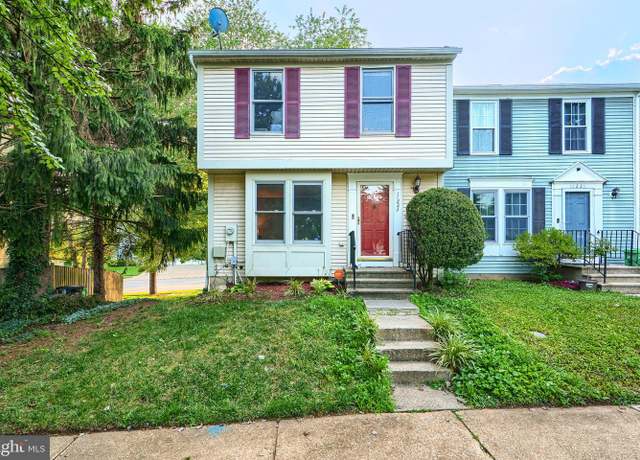 11223 Westport Dr, Bowie, MD 20720
11223 Westport Dr, Bowie, MD 20720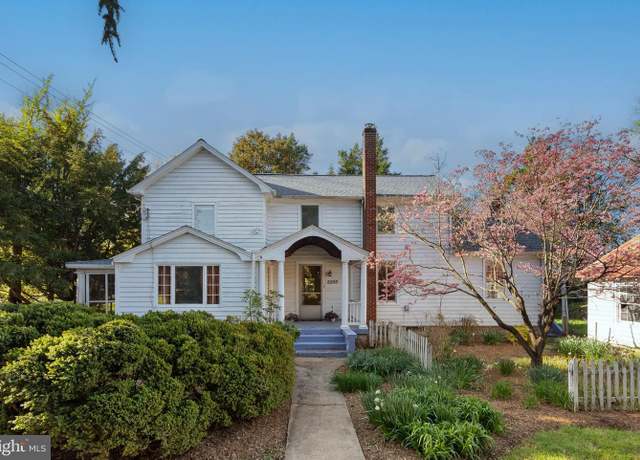 2200 Enterprise Rd, Bowie, MD 20721
2200 Enterprise Rd, Bowie, MD 20721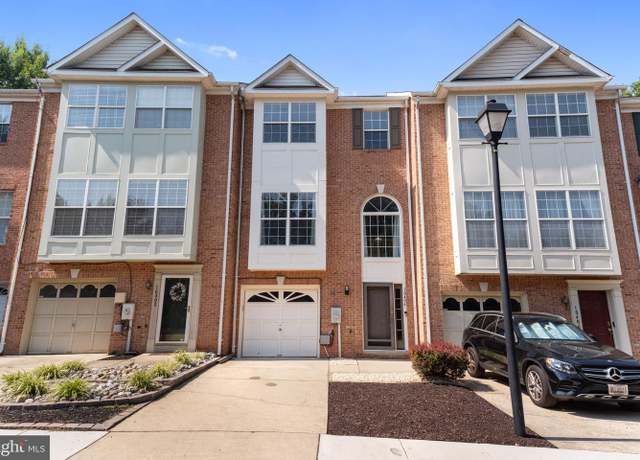 10404 Glen Spring Ln, Bowie, MD 20720
10404 Glen Spring Ln, Bowie, MD 20720 4714 Ridgeline Ter #283, Bowie, MD 20720
4714 Ridgeline Ter #283, Bowie, MD 20720 913 Westlake Dr, Bowie, MD 20721
913 Westlake Dr, Bowie, MD 20721 2101 Vittoria Ct #16, Bowie, MD 20721
2101 Vittoria Ct #16, Bowie, MD 20721 10249 Prince Pl Unit 31-101, Upper Marlboro, MD 20774
10249 Prince Pl Unit 31-101, Upper Marlboro, MD 20774 287 Phoenix Dr, Upper Marlboro, MD 20774
287 Phoenix Dr, Upper Marlboro, MD 20774 12100 Wimbleton St, Upper Marlboro, MD 20774
12100 Wimbleton St, Upper Marlboro, MD 20774 9317 Hobart St, Springdale, MD 20774
9317 Hobart St, Springdale, MD 20774 11035 Spyglass Hill Ct, Bowie, MD 20721
11035 Spyglass Hill Ct, Bowie, MD 20721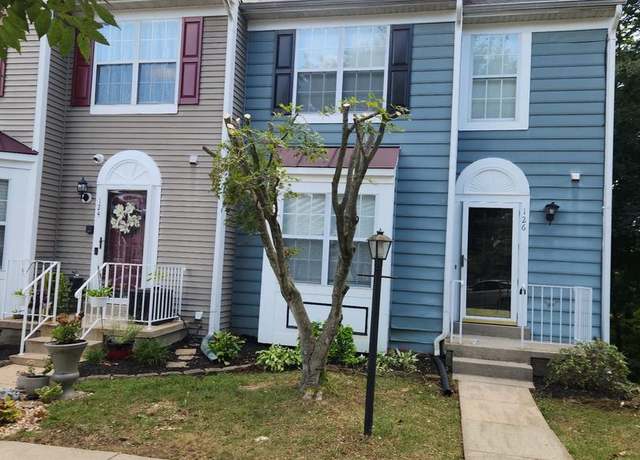 126 College Station Dr, Upper Marlboro, MD 20774
126 College Station Dr, Upper Marlboro, MD 20774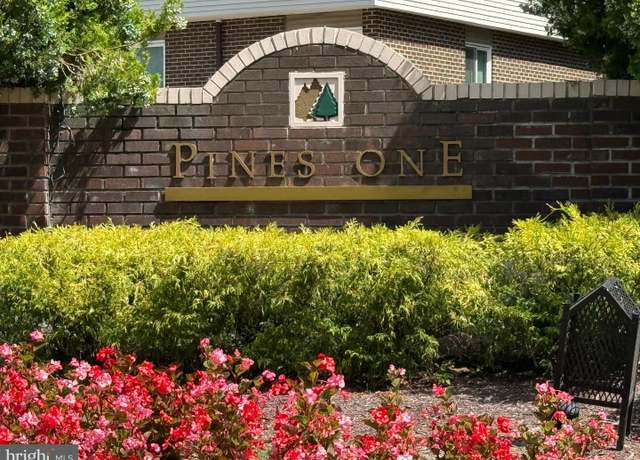 10244 Prince Pl Unit 21-T3, Upper Marlboro, MD 20774
10244 Prince Pl Unit 21-T3, Upper Marlboro, MD 20774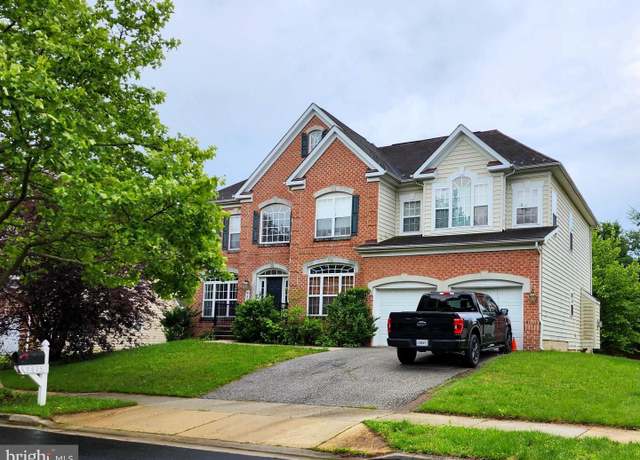 9815 Oxbridge Way, Bowie, MD 20721
9815 Oxbridge Way, Bowie, MD 20721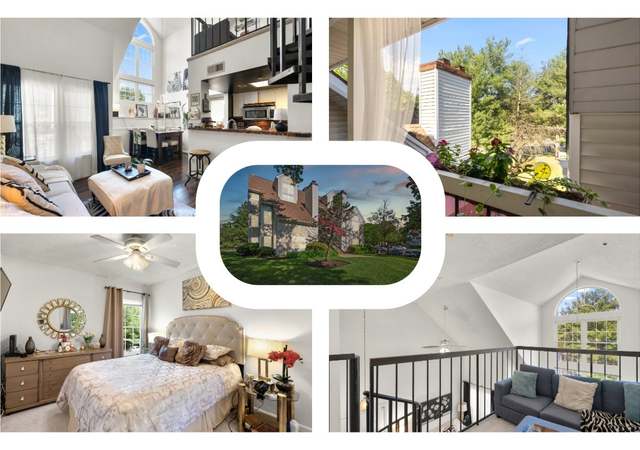 1019 Summerglenn Ct Unit 7-302, Bowie, MD 20721
1019 Summerglenn Ct Unit 7-302, Bowie, MD 20721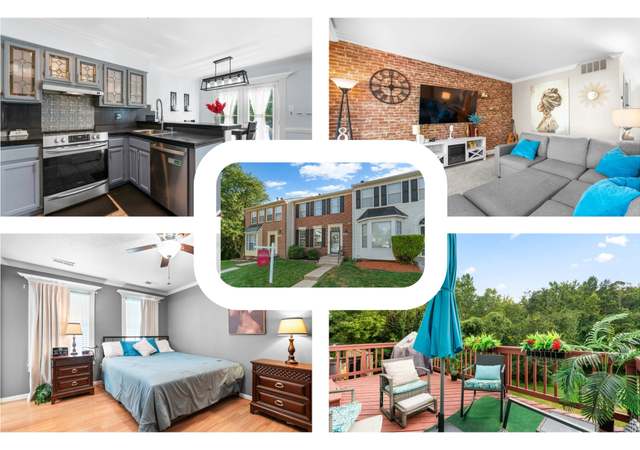 932 Lake Overlook Dr, Bowie, MD 20721
932 Lake Overlook Dr, Bowie, MD 20721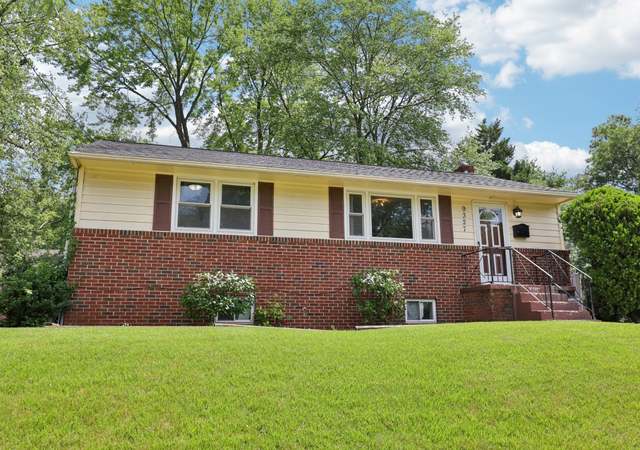 9327 Bandera St, Lanham, MD 20706
9327 Bandera St, Lanham, MD 20706