- Median Sale Price
- # of Homes Sold
- Median Days on Market
- 1 year
- 3 year
- 5 year
Loading...
 13630 W Via Tercero Dr, Sun City West, AZ 85375
13630 W Via Tercero Dr, Sun City West, AZ 85375 21916 N Pedregosa Ct, Sun City West, AZ 85375
21916 N Pedregosa Ct, Sun City West, AZ 85375 20435 N 124th Dr, Sun City West, AZ 85375
20435 N 124th Dr, Sun City West, AZ 85375 12415 W Cougar Dr, Sun City West, AZ 85375
12415 W Cougar Dr, Sun City West, AZ 85375 13435 W Desert Glen Dr, Sun City West, AZ 85375
13435 W Desert Glen Dr, Sun City West, AZ 85375 12739 W Mesa Verde Dr, Sun City West, AZ 85375
12739 W Mesa Verde Dr, Sun City West, AZ 85375 13837 W Remuda Dr, Peoria, AZ 85383
13837 W Remuda Dr, Peoria, AZ 85383 21768 N Verde Ridge Dr, Sun City West, AZ 85375
21768 N Verde Ridge Dr, Sun City West, AZ 85375 13547 W Sky Hawk Dr, Sun City West, AZ 85375
13547 W Sky Hawk Dr, Sun City West, AZ 85375 12303 W Coronet Dr, Sun City West, AZ 85375
12303 W Coronet Dr, Sun City West, AZ 85375 12910 W Rampart Dr, Sun City West, AZ 85375
12910 W Rampart Dr, Sun City West, AZ 85375Loading...
 13114 W Figueroa Dr, Sun City West, AZ 85375
13114 W Figueroa Dr, Sun City West, AZ 85375 23318 N Las Positas Ct, Sun City West, AZ 85375
23318 N Las Positas Ct, Sun City West, AZ 85375 19446 N Star Ridge Dr, Sun City West, AZ 85375
19446 N Star Ridge Dr, Sun City West, AZ 85375 21774 N Limousine Dr, Sun City West, AZ 85375
21774 N Limousine Dr, Sun City West, AZ 85375 13443 W Copperstone Dr, Sun City West, AZ 85375
13443 W Copperstone Dr, Sun City West, AZ 85375 12546 W Seneca Dr, Sun City West, AZ 85375
12546 W Seneca Dr, Sun City West, AZ 85375 13667 W Meeker Blvd, Sun City West, AZ 85375
13667 W Meeker Blvd, Sun City West, AZ 85375 13102 W Lyric Dr, Sun City West, AZ 85375
13102 W Lyric Dr, Sun City West, AZ 85375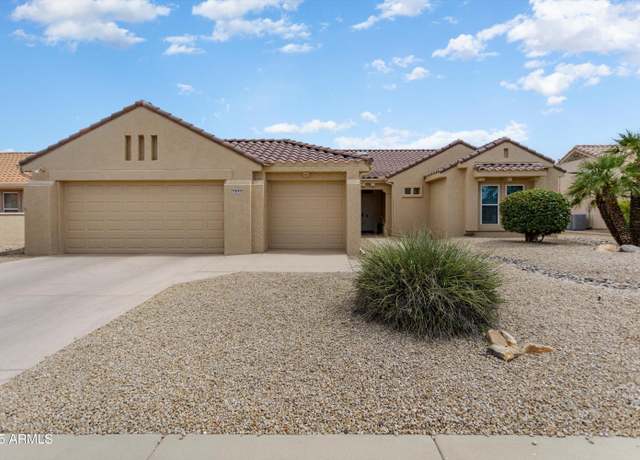 14741 W Domingo Ln, Sun City West, AZ 85375
14741 W Domingo Ln, Sun City West, AZ 85375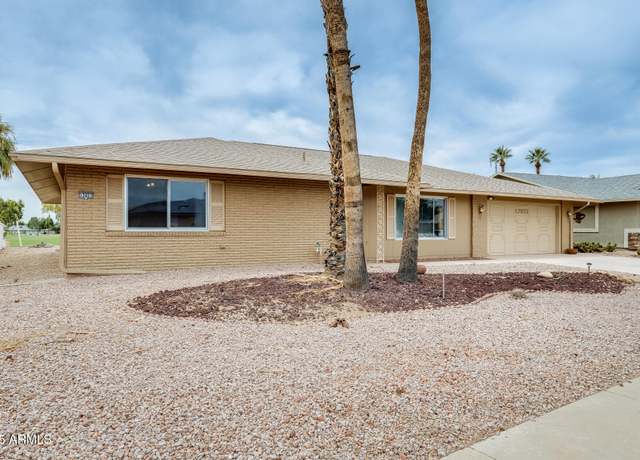 12823 W Galaxy Dr, Sun City West, AZ 85375
12823 W Galaxy Dr, Sun City West, AZ 85375 22861 N 126th Ln, Sun City West, AZ 85375
22861 N 126th Ln, Sun City West, AZ 85375 13311 W Copperstone Dr, Sun City West, AZ 85375
13311 W Copperstone Dr, Sun City West, AZ 85375 13703 W Aleppo Dr, Sun City West, AZ 85375
13703 W Aleppo Dr, Sun City West, AZ 85375 19826 N 129th Dr, Sun City West, AZ 85375
19826 N 129th Dr, Sun City West, AZ 85375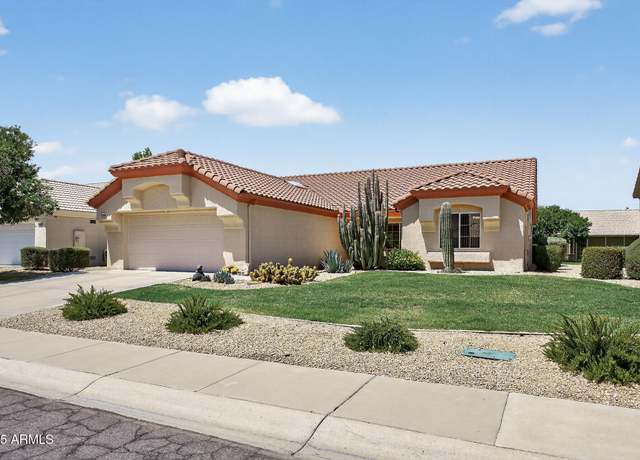 14140 W Circle Ridge Dr, Sun City West, AZ 85375
14140 W Circle Ridge Dr, Sun City West, AZ 85375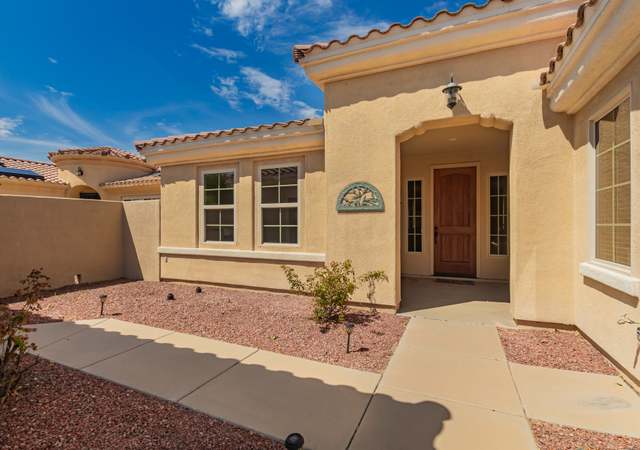 13766 W Junipero Dr, Sun City West, AZ 85375
13766 W Junipero Dr, Sun City West, AZ 85375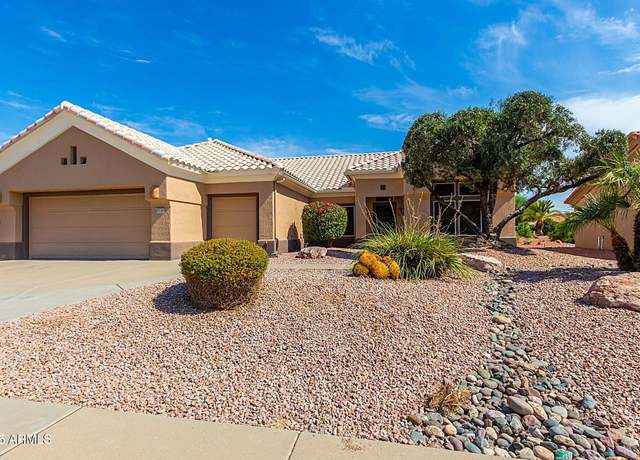 23105 N Drifter Way, Sun City West, AZ 85375
23105 N Drifter Way, Sun City West, AZ 85375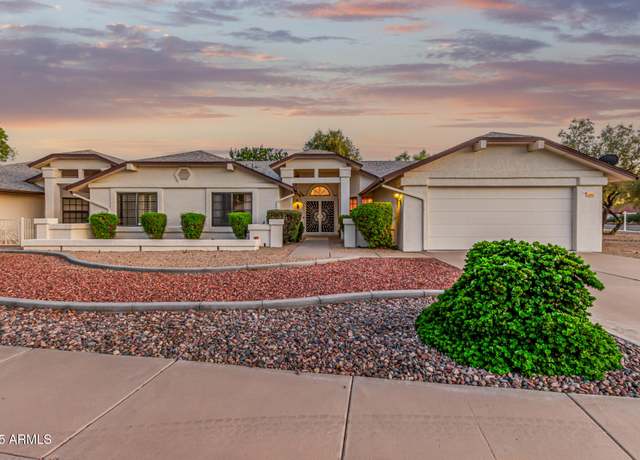 19403 N Trail Ridge Dr, Sun City West, AZ 85375
19403 N Trail Ridge Dr, Sun City West, AZ 85375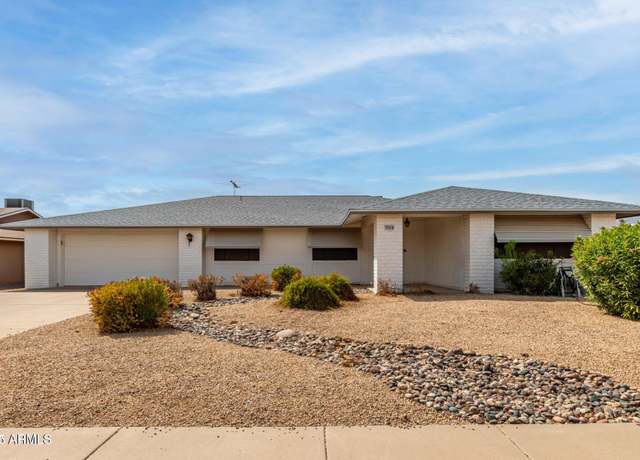 17418 N 123rd Dr, Sun City West, AZ 85375
17418 N 123rd Dr, Sun City West, AZ 85375 13635 W Meeker Blvd, Sun City West, AZ 85375
13635 W Meeker Blvd, Sun City West, AZ 85375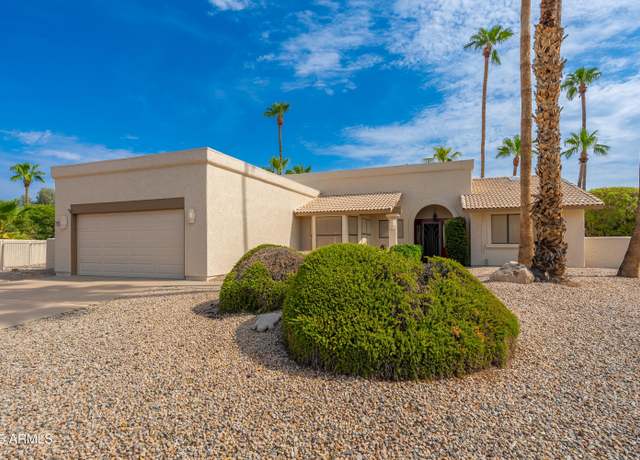 13406 W Stardust Blvd, Sun City West, AZ 85375
13406 W Stardust Blvd, Sun City West, AZ 85375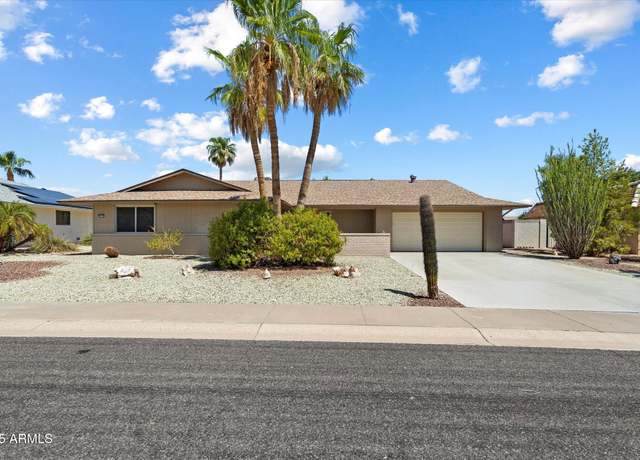 20215 N 126th Ave, Sun City West, AZ 85375
20215 N 126th Ave, Sun City West, AZ 85375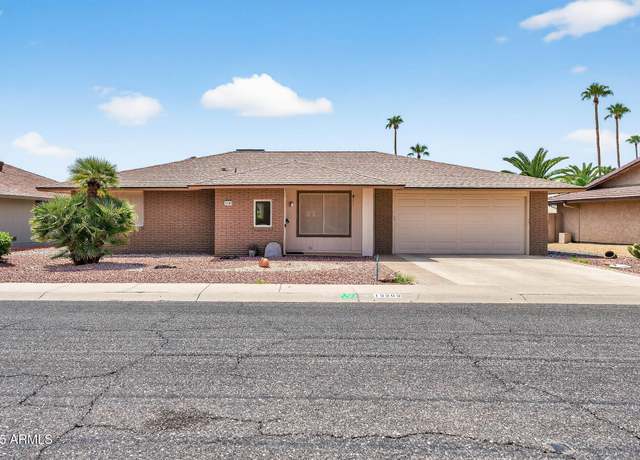 13203 W Castlebar Dr, Sun City West, AZ 85375
13203 W Castlebar Dr, Sun City West, AZ 85375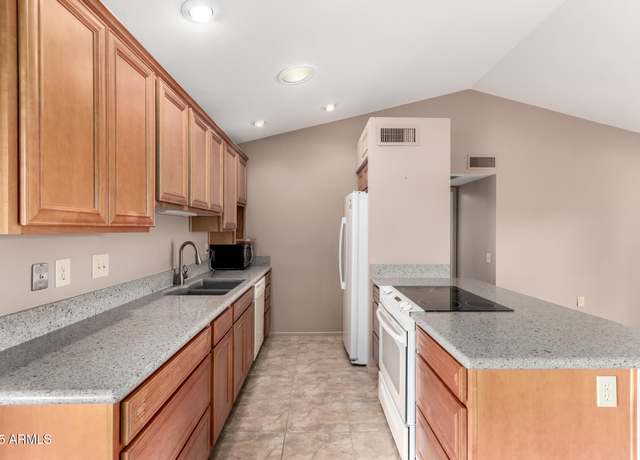 14650 W Antelope Dr, Sun City West, AZ 85375
14650 W Antelope Dr, Sun City West, AZ 85375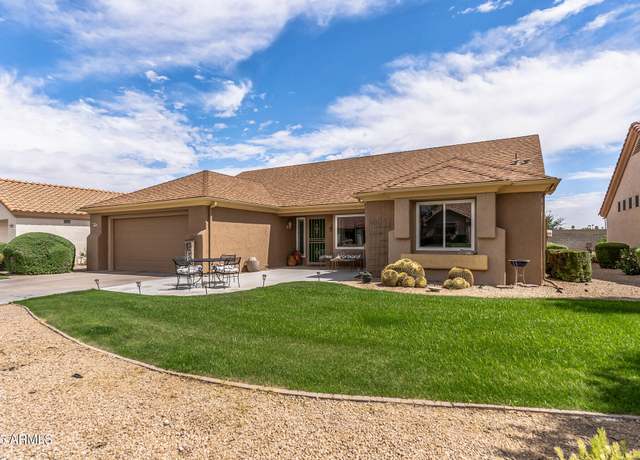 14123 W Circle Ridge Dr, Sun City West, AZ 85375
14123 W Circle Ridge Dr, Sun City West, AZ 85375