- Median Sale Price
- # of Homes Sold
- Median Days on Market
- 1 year
- 3 year
- 5 year
Loading...
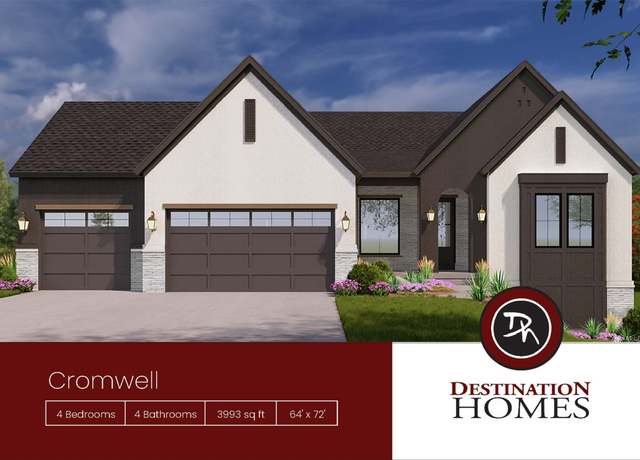 7803 NW 26th Ct, Ankeny, IA 50023
7803 NW 26th Ct, Ankeny, IA 50023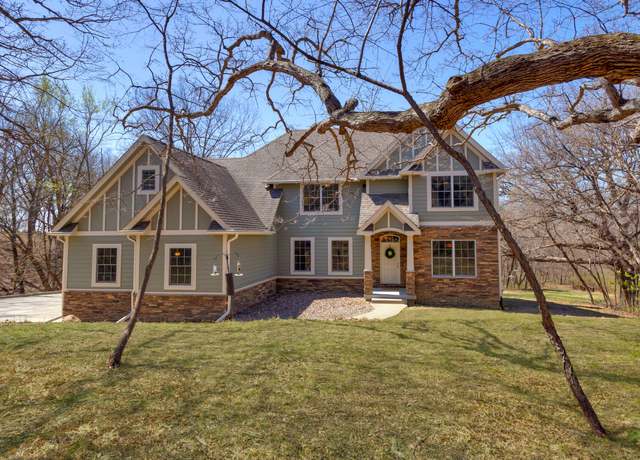 3085 NW 74th Ave, Ankeny, IA 50023
3085 NW 74th Ave, Ankeny, IA 50023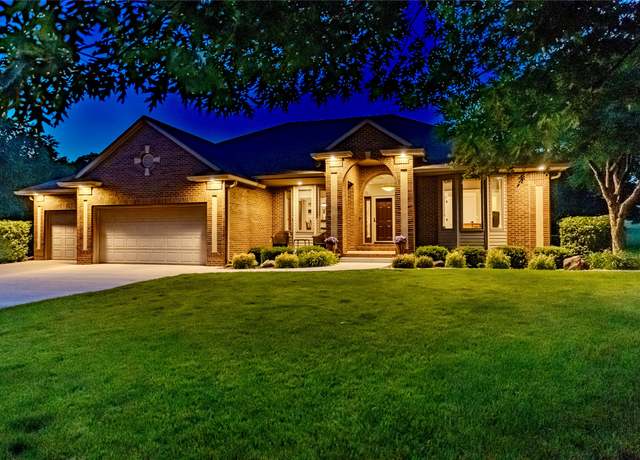 2847 NW 75th Pl, Ankeny, IA 50023
2847 NW 75th Pl, Ankeny, IA 50023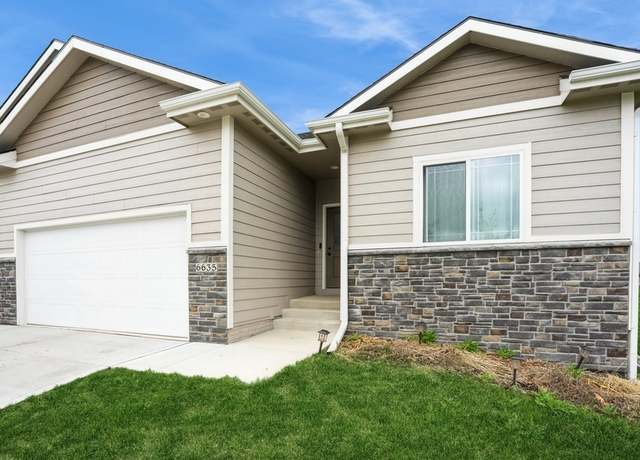 6635 NE 9th Ct, Des Moines, IA 50021
6635 NE 9th Ct, Des Moines, IA 50021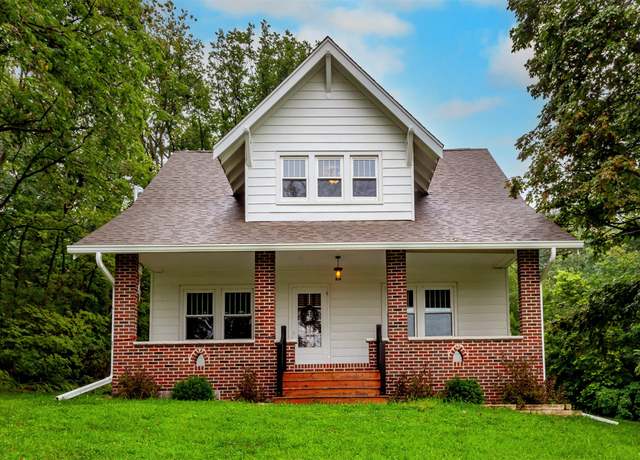 6065 NW 6th Dr, Des Moines, IA 50313
6065 NW 6th Dr, Des Moines, IA 50313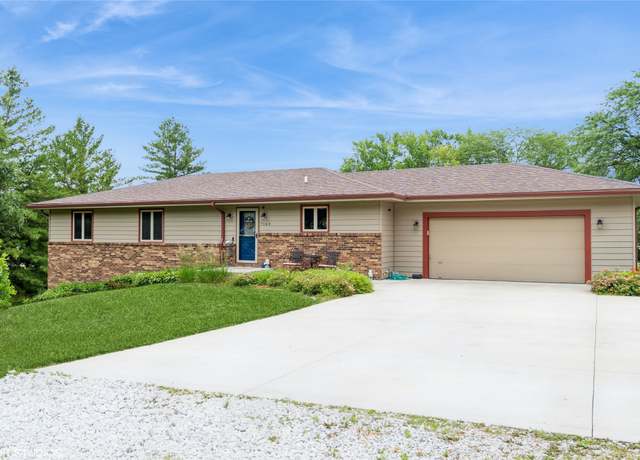 7169 NW 28th St, Ankeny, IA 50023
7169 NW 28th St, Ankeny, IA 50023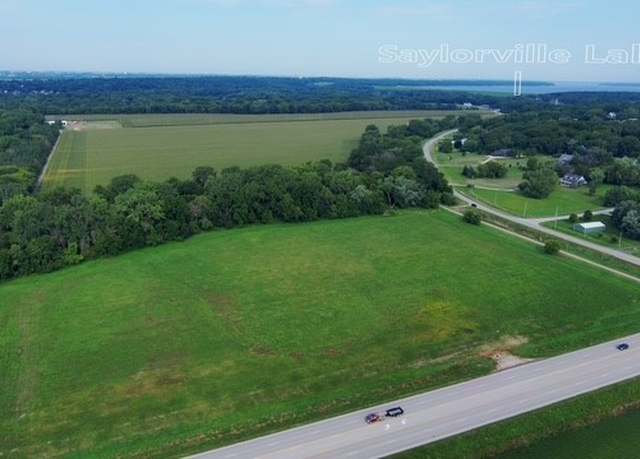 7030 NW Fisher Ln, Des Moines, IA 50313
7030 NW Fisher Ln, Des Moines, IA 50313 TBD N Baseline St, Ankeny, IA 50023
TBD N Baseline St, Ankeny, IA 50023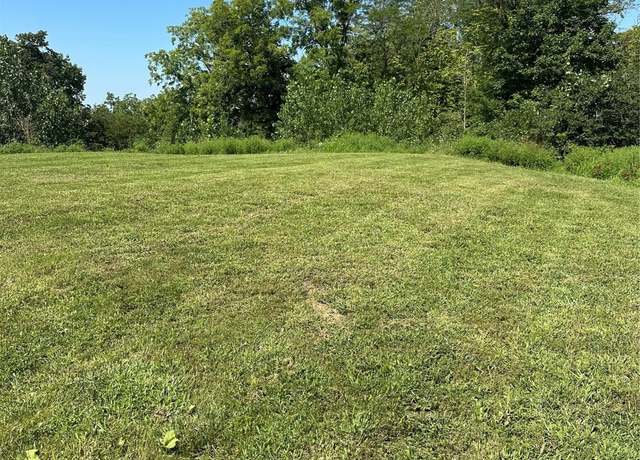 7916 NW 79th Ln, Ankeny, IA 50023
7916 NW 79th Ln, Ankeny, IA 50023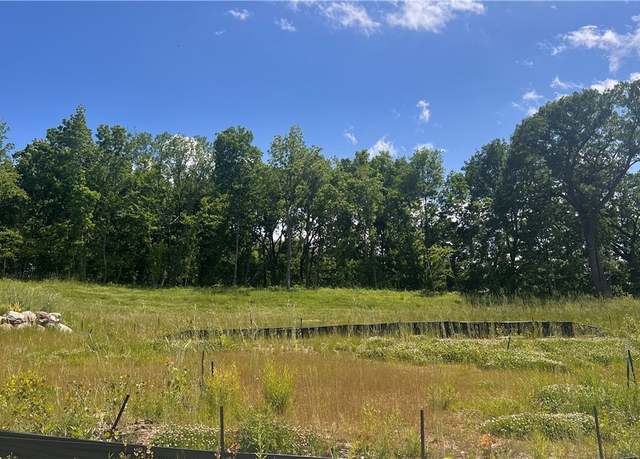 3520 NW 76th Dr, Ankeny, IA 50023
3520 NW 76th Dr, Ankeny, IA 50023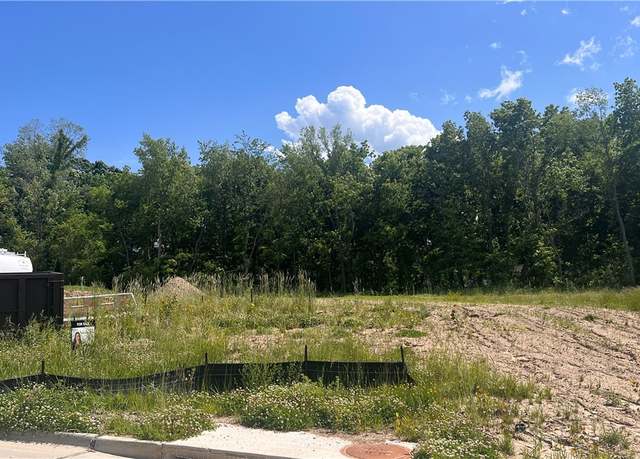 3474 NW 76th Dr, Ankeny, IA 50023
3474 NW 76th Dr, Ankeny, IA 50023Loading...
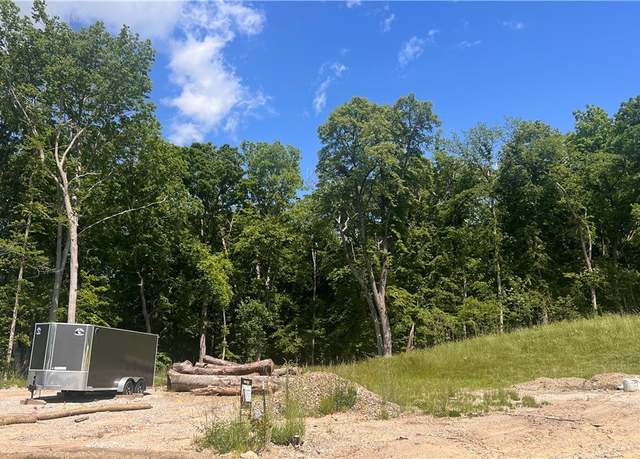 3400 NW 76th Dr, Ankeny, IA 50023
3400 NW 76th Dr, Ankeny, IA 50023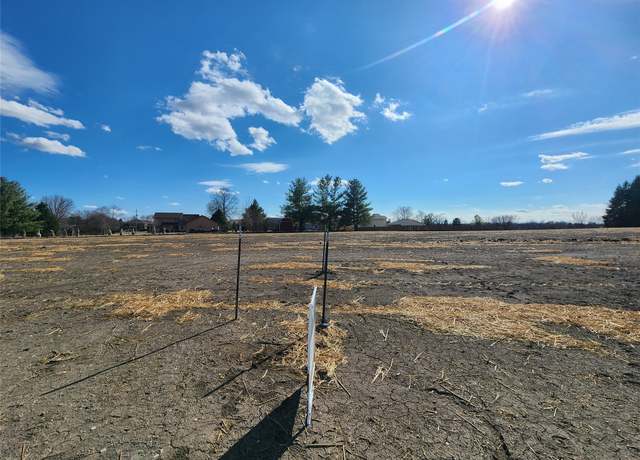 1717 NE 19th St, Ankeny, IA 50021
1717 NE 19th St, Ankeny, IA 50021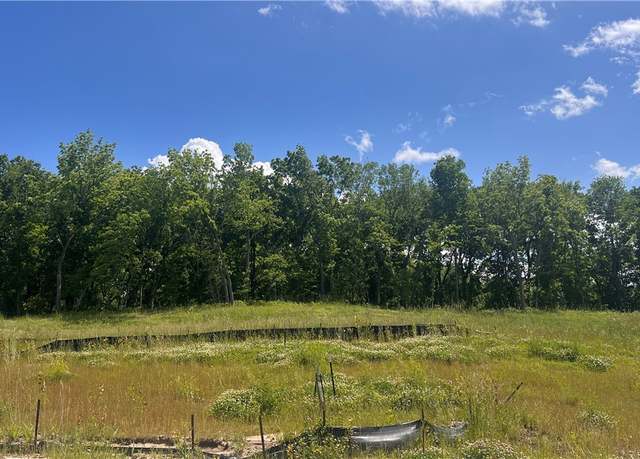 3498 NW 76th Dr, Ankeny, IA 50023
3498 NW 76th Dr, Ankeny, IA 50023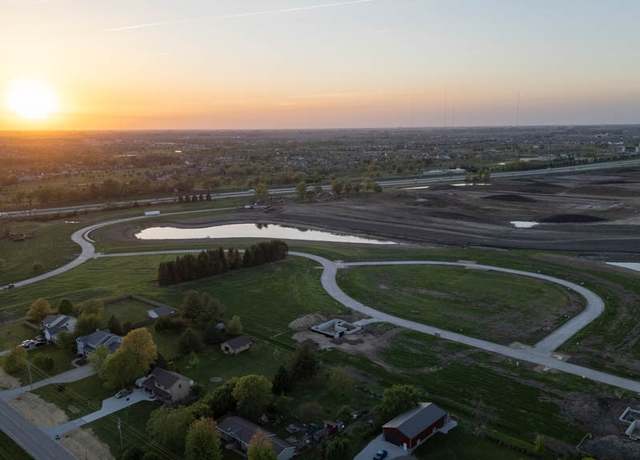 1611 NE 19th St, Ankeny, IA 50021
1611 NE 19th St, Ankeny, IA 50021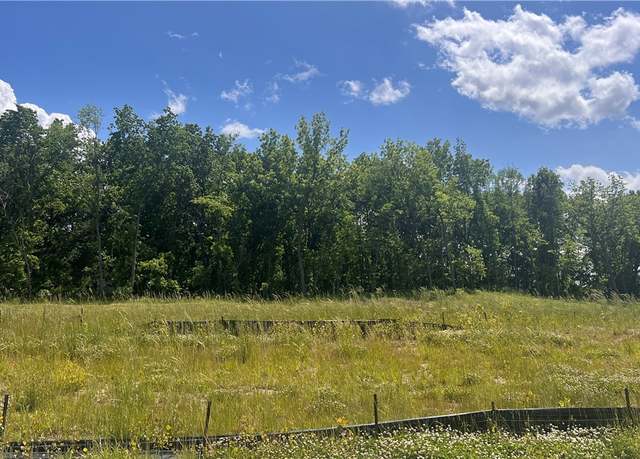 3486 NW 76th Dr, Ankeny, IA 50023
3486 NW 76th Dr, Ankeny, IA 50023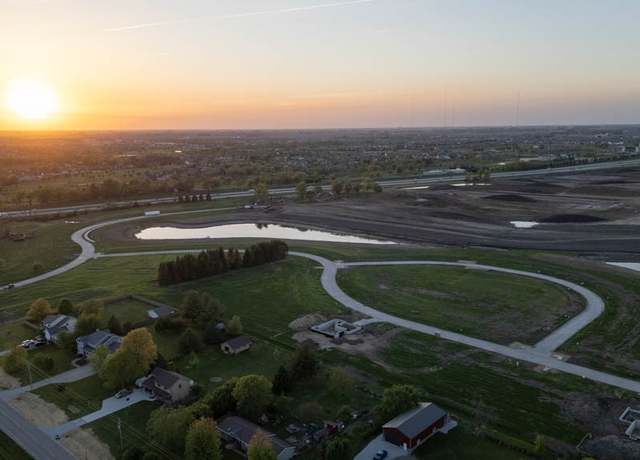 1705 NE 19th St, Ankeny, IA 50021
1705 NE 19th St, Ankeny, IA 50021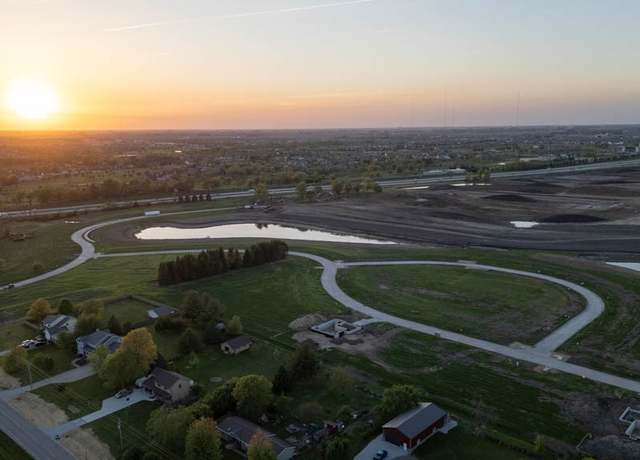 1612 NE 19th St, Ankeny, IA 50021
1612 NE 19th St, Ankeny, IA 50021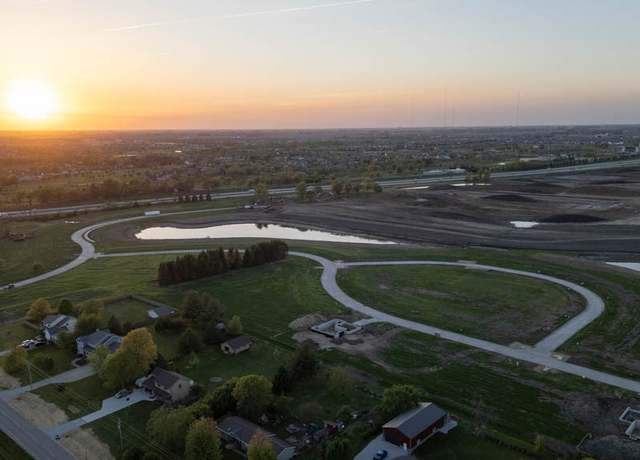 1616 NE 19th St, Ankeny, IA 50021
1616 NE 19th St, Ankeny, IA 50021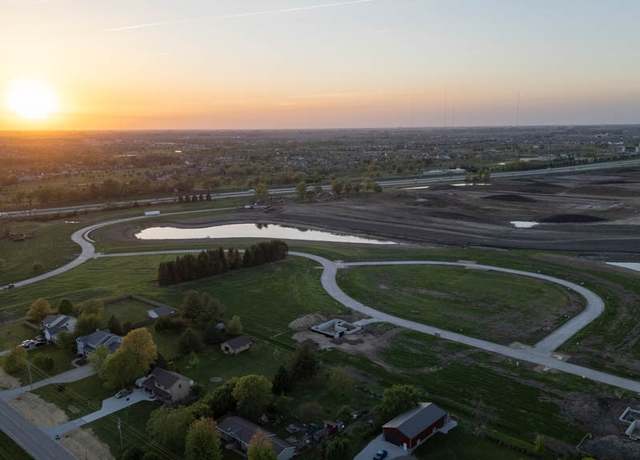 1713 NE 19th St, Ankeny, IA 50021
1713 NE 19th St, Ankeny, IA 50021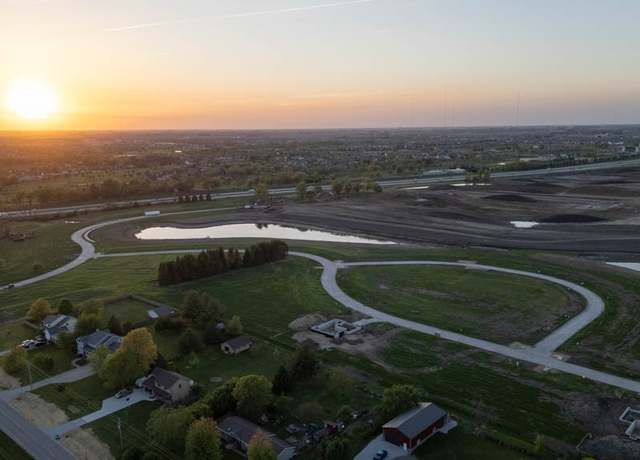 1709 NE 19th St, Ankeny, IA 50021
1709 NE 19th St, Ankeny, IA 50021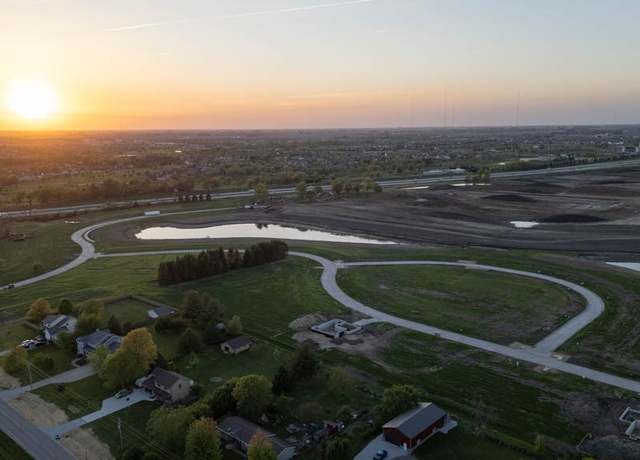 1607 NE 19th St, Ankeny, IA 50021
1607 NE 19th St, Ankeny, IA 50021