- Median Sale Price
- # of Homes Sold
- Median Days on Market
- 1 year
- 3 year
- 5 year


Loading...



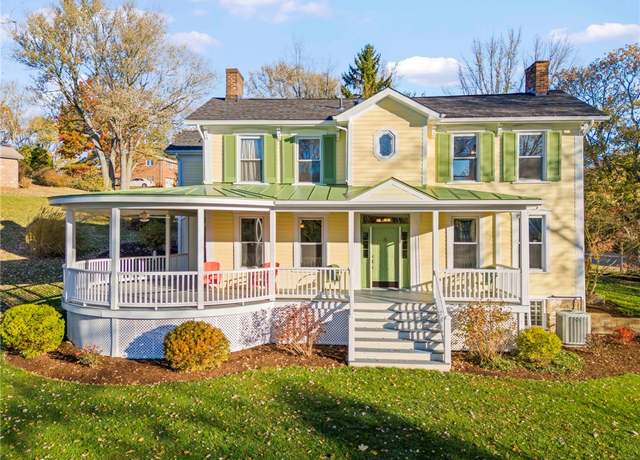 101 Fieldbrook Dr, Canonsburg, PA 15317
101 Fieldbrook Dr, Canonsburg, PA 15317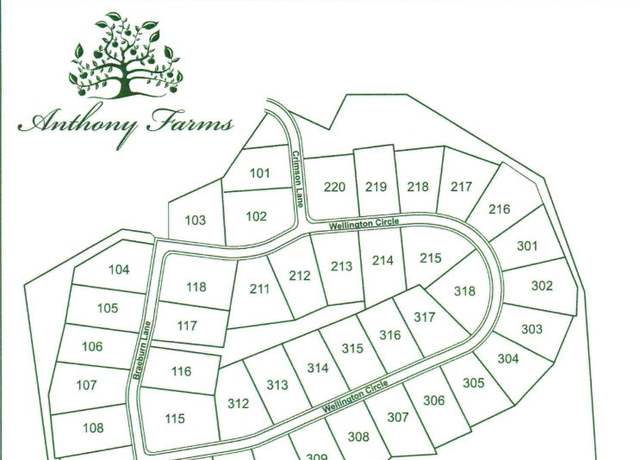 196 Wellington, Canonsburg, PA 15317
196 Wellington, Canonsburg, PA 15317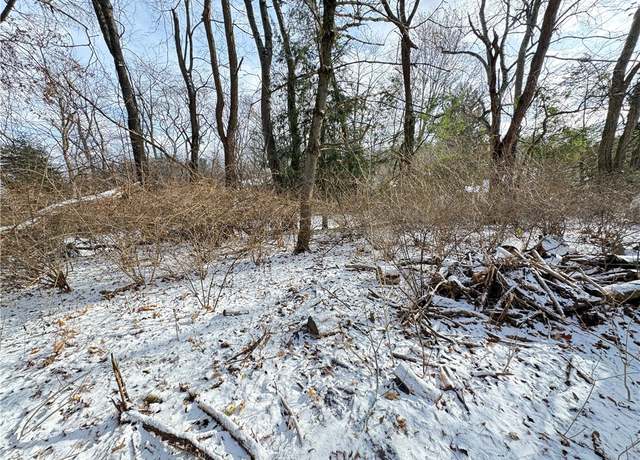 225 Center Church Rd, Canonsburg, PA 15317
225 Center Church Rd, Canonsburg, PA 15317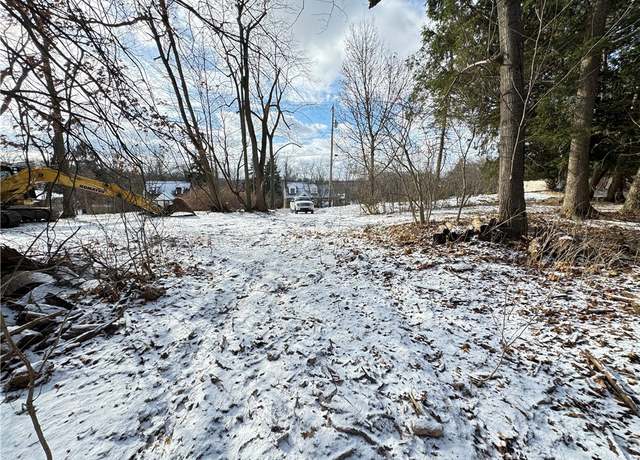 219 Center Church Rd, Canonsburg, PA 15317
219 Center Church Rd, Canonsburg, PA 15317





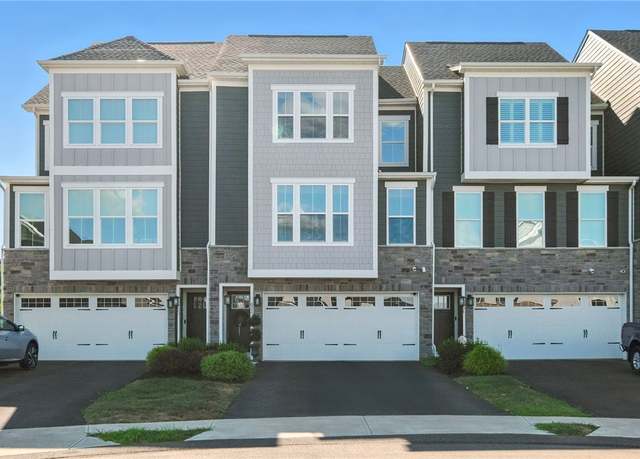 602 Spruce Ln, Canonsburg, PA 15317
602 Spruce Ln, Canonsburg, PA 15317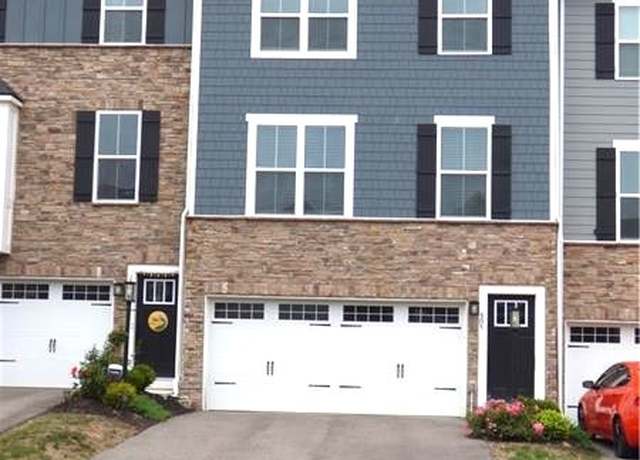 305 Spruce, Canonsburg, PA 15317
305 Spruce, Canonsburg, PA 15317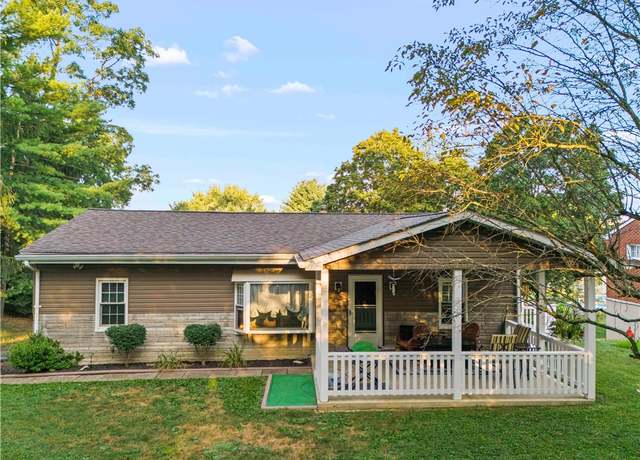 412 Center Church Rd, Canonsburg, PA 15317
412 Center Church Rd, Canonsburg, PA 15317 804 Sheriffs Ct, Canonsburg, PA 15317
804 Sheriffs Ct, Canonsburg, PA 15317 118 Harrowgate Ln, Mcmurray, PA 15317
118 Harrowgate Ln, Mcmurray, PA 15317 110 Harrowgate Ln Lot 117, Peters Twp, PA 15317
110 Harrowgate Ln Lot 117, Peters Twp, PA 15317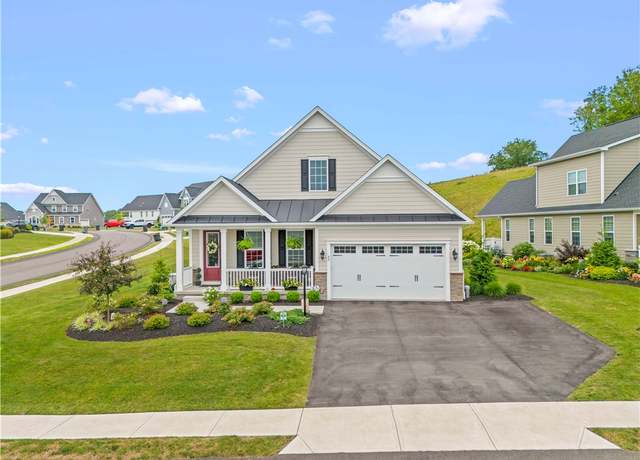 93 Skyview Dr, Canonsburg, PA 15317
93 Skyview Dr, Canonsburg, PA 15317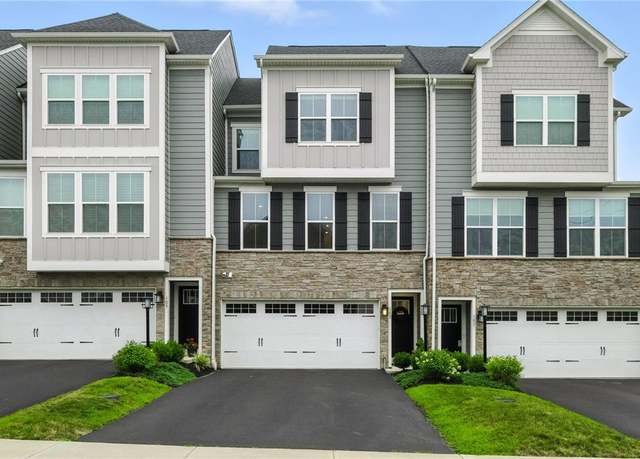 103 Spruce Ln, Canonsburg, PA 15317
103 Spruce Ln, Canonsburg, PA 15317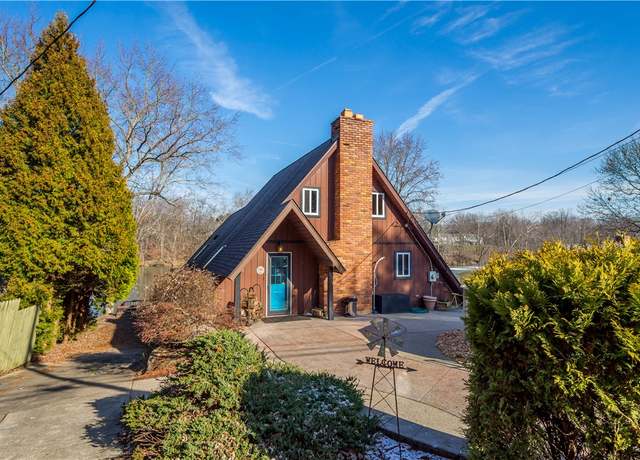 300 Lakeside Drive North, Canonsburg, PA 15317
300 Lakeside Drive North, Canonsburg, PA 15317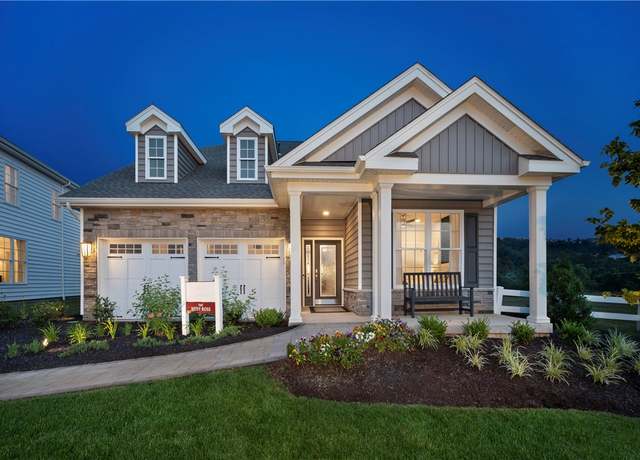 Undisclosed address, Canonsburg, PA 15317
Undisclosed address, Canonsburg, PA 15317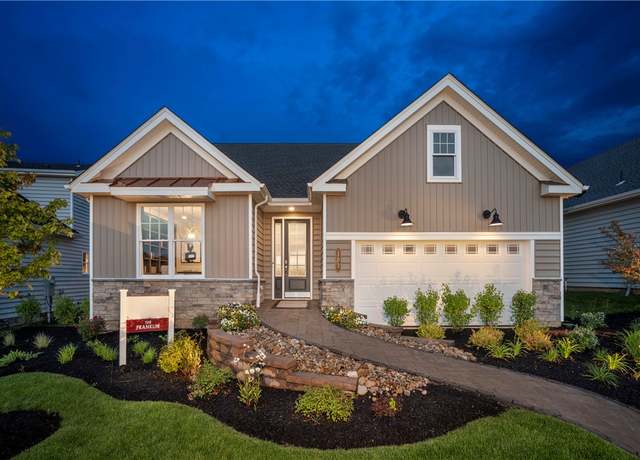 Undisclosed address, Canonsburg, PA 15317
Undisclosed address, Canonsburg, PA 15317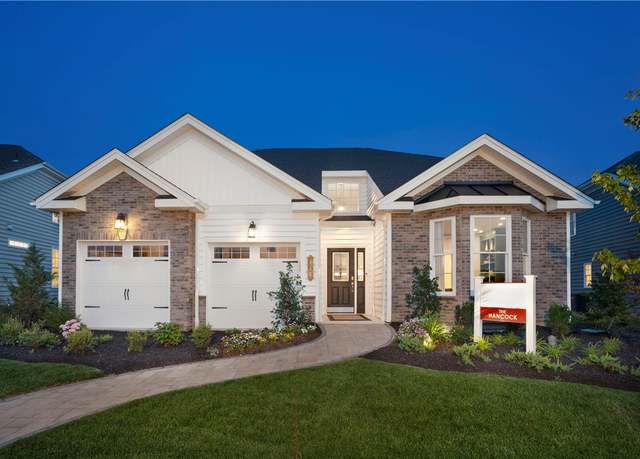 Undisclosed address, Canonsburg, PA 15317
Undisclosed address, Canonsburg, PA 15317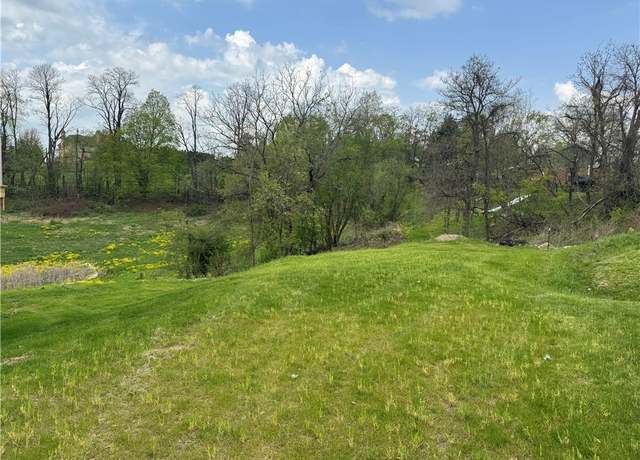 Lot 129 116 Harrowgate Ln, Mcmurray, PA 15317
Lot 129 116 Harrowgate Ln, Mcmurray, PA 15317 Lot 115 Harrowgate Ln, Mcmurray, PA 15317
Lot 115 Harrowgate Ln, Mcmurray, PA 15317