- Median Sale Price
- # of Homes Sold
- Median Days on Market
- 1 year
- 3 year
- 5 year


Loading...



 208 Waterside Dr, Canonsburg, PA 15317
208 Waterside Dr, Canonsburg, PA 15317 2 Youngstown St, Canonsburg, PA 15317
2 Youngstown St, Canonsburg, PA 15317 150 Roscommon Pl, Canonsburg, PA 15317
150 Roscommon Pl, Canonsburg, PA 15317 221 Glenn Ave, Canonsburg, PA 15317
221 Glenn Ave, Canonsburg, PA 15317 264 Lily Ridge Dr, Canonsburg, PA 15317
264 Lily Ridge Dr, Canonsburg, PA 15317 151 Liberty, Canonsburg, PA 15317
151 Liberty, Canonsburg, PA 15317 463 Dogwood Ln, Mc Donald, PA 15057
463 Dogwood Ln, Mc Donald, PA 15057 1030 Greenfield Dr, Canonsburg, PA 15317
1030 Greenfield Dr, Canonsburg, PA 15317 22 Ciaffoni Rd, Canonsburg, PA 15317
22 Ciaffoni Rd, Canonsburg, PA 15317 205 Maple Ridge Dr, Canonsburg, PA 15317
205 Maple Ridge Dr, Canonsburg, PA 15317 402 Hunting Crk, Canonsburg, PA 15317
402 Hunting Crk, Canonsburg, PA 15317Loading...
 310 Bow St, Canonsburg, PA 15317
310 Bow St, Canonsburg, PA 15317 238 Maple Ridge Dr, Canonsburg, PA 15317
238 Maple Ridge Dr, Canonsburg, PA 15317 110 Multiflora Dr, Canonsburg, PA 15317
110 Multiflora Dr, Canonsburg, PA 15317 1146 Bayberry Dr, Canonsburg, PA 15317
1146 Bayberry Dr, Canonsburg, PA 15317 121 Anglers Way, Canonsburg, PA 15317
121 Anglers Way, Canonsburg, PA 15317 1047 Waterford Court East, Canonsburg, PA 15317
1047 Waterford Court East, Canonsburg, PA 15317 1449 Deer Creek Xing, Canonsburg, PA 15317
1449 Deer Creek Xing, Canonsburg, PA 15317 1261 Meadowbrook Dr, Canonsburg, PA 15317
1261 Meadowbrook Dr, Canonsburg, PA 15317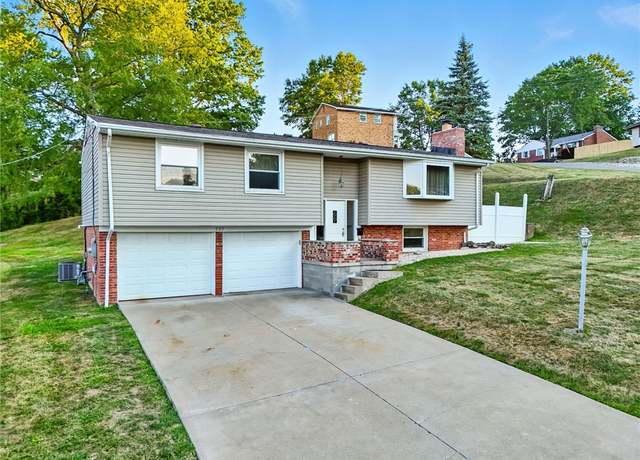 707 Alpine Dr, Canonsburg, PA 15317
707 Alpine Dr, Canonsburg, PA 15317 404 Haymaker Ct, Peters Twp, PA 15317
404 Haymaker Ct, Peters Twp, PA 15317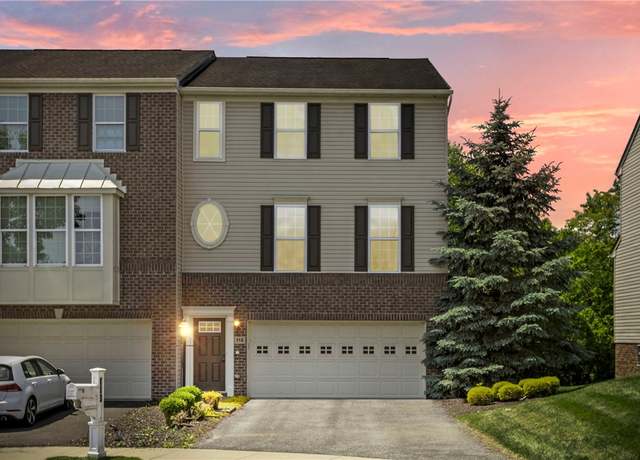 118 Maple Ridge Dr, Canonsburg, PA 15317
118 Maple Ridge Dr, Canonsburg, PA 15317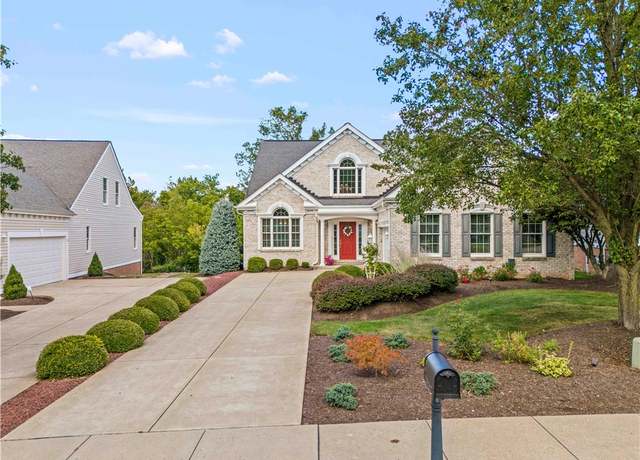 138 Driftwood Dr, Canonsburg, PA 15317
138 Driftwood Dr, Canonsburg, PA 15317 719 Jonagold Dr, Canonsburg, PA 15317
719 Jonagold Dr, Canonsburg, PA 15317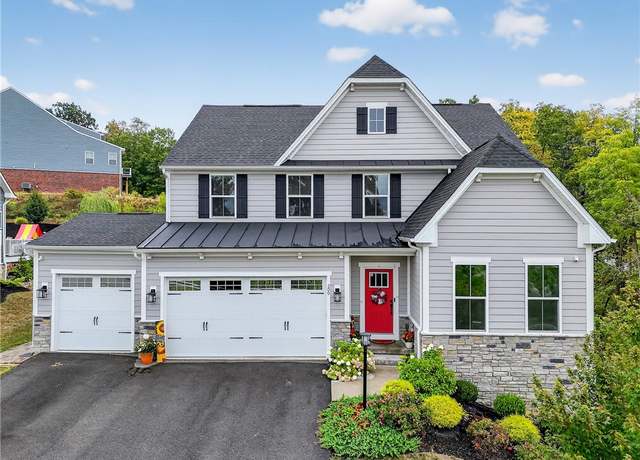 200 Juniper Way, Canonsburg, PA 15317
200 Juniper Way, Canonsburg, PA 15317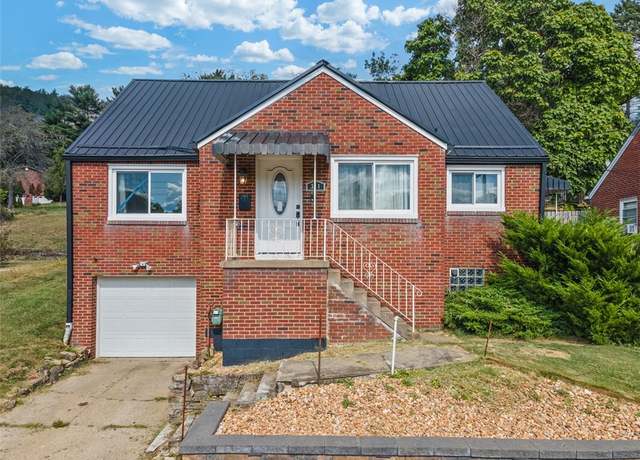 311 Mcclelland Rd, Canonsburg, PA 15317
311 Mcclelland Rd, Canonsburg, PA 15317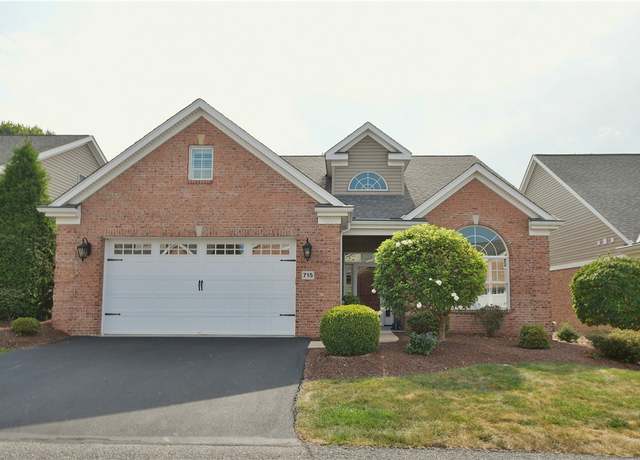 715 Crosswinds Dr, Canonsburg, PA 15317
715 Crosswinds Dr, Canonsburg, PA 15317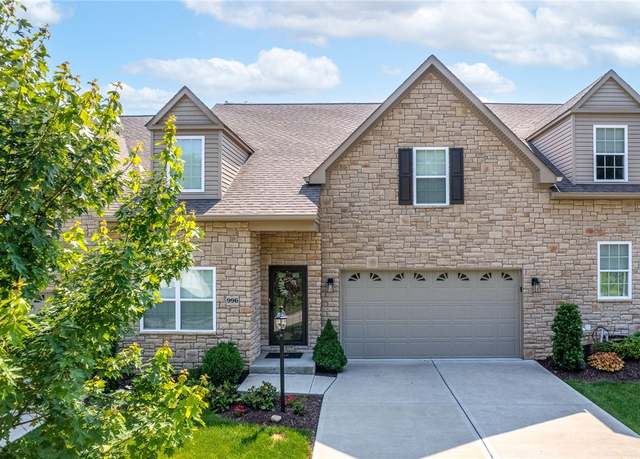 996 Surrey Woods Dr, Canonsburg, PA 15317
996 Surrey Woods Dr, Canonsburg, PA 15317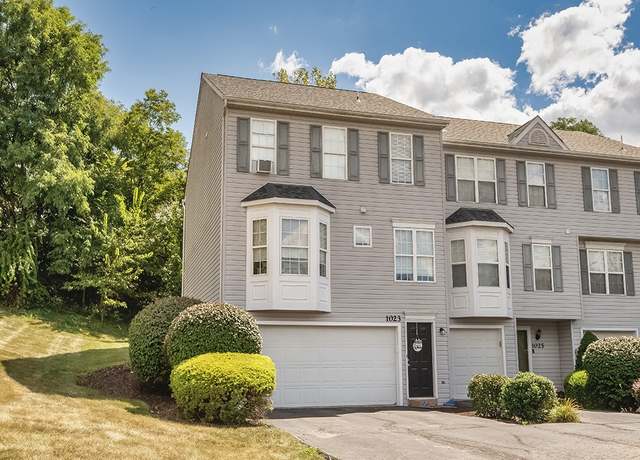 1023 Royal Dr, Canonsburg, PA 15317
1023 Royal Dr, Canonsburg, PA 15317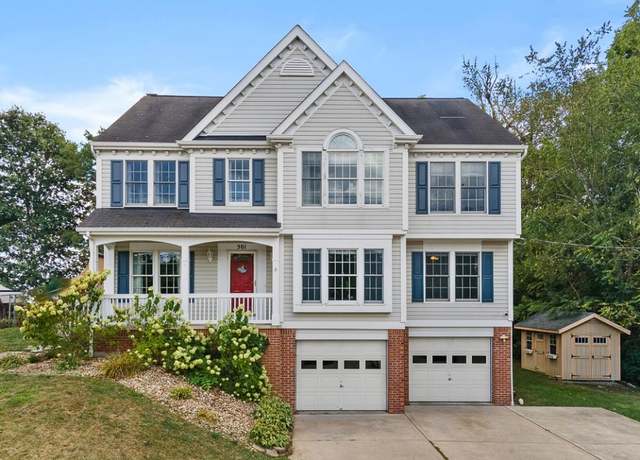 501 W Mcmurray Rd, Canonsburg, PA 15317
501 W Mcmurray Rd, Canonsburg, PA 15317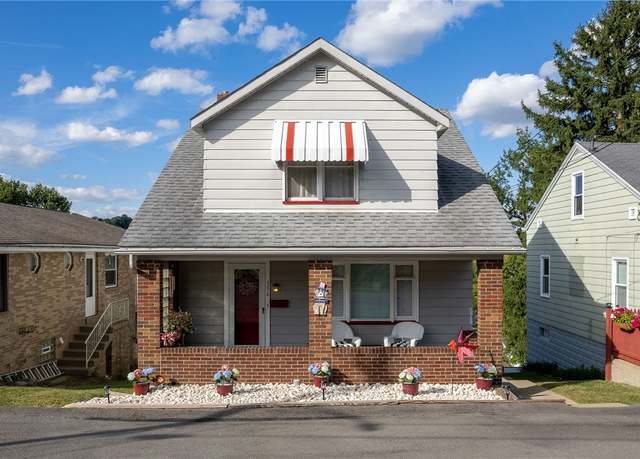 556 Tannehill, Canonsburg, PA 15317
556 Tannehill, Canonsburg, PA 15317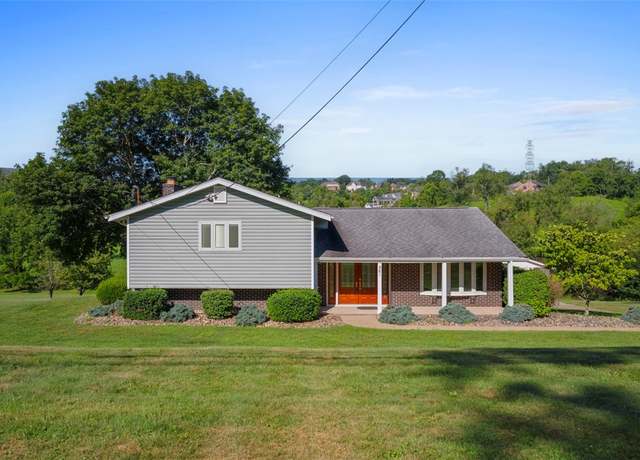 581 Justabout Rd, Venetia, PA 15367
581 Justabout Rd, Venetia, PA 15367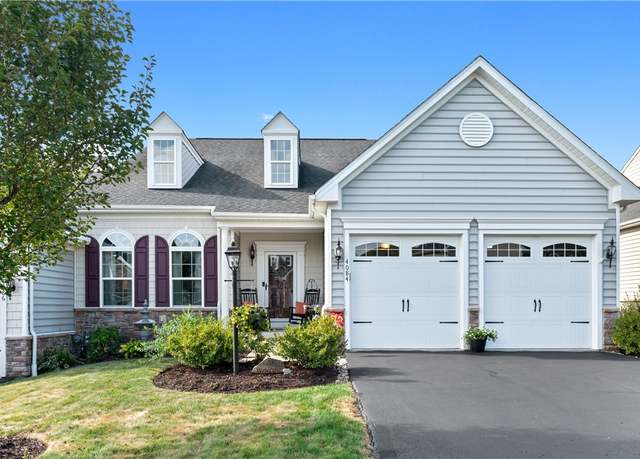 4084 Overview Dr, Canonsburg, PA 15317
4084 Overview Dr, Canonsburg, PA 15317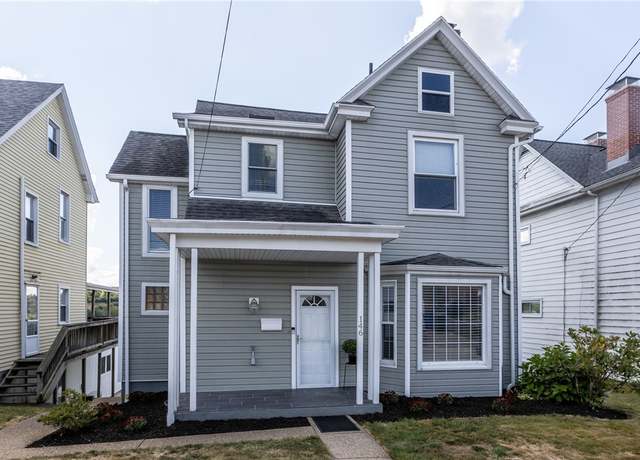 146 Smithfield St, Canonsburg, PA 15317
146 Smithfield St, Canonsburg, PA 15317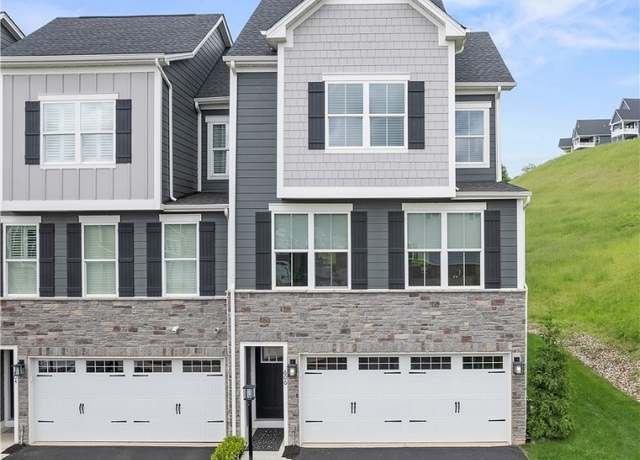 606 Spruce Ln, Canonsburg, PA 15317
606 Spruce Ln, Canonsburg, PA 15317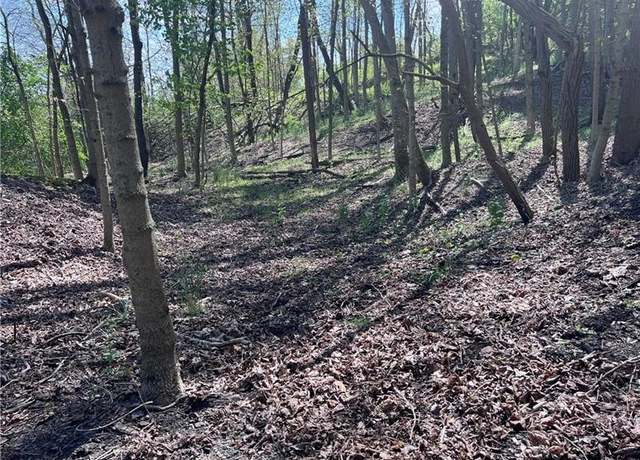 0 Mcburney Rd, Chartiers, PA 15342
0 Mcburney Rd, Chartiers, PA 15342