- Median Sale Price
- # of Homes Sold
- Median Days on Market
- 1 year
- 3 year
- 5 year
Loading...
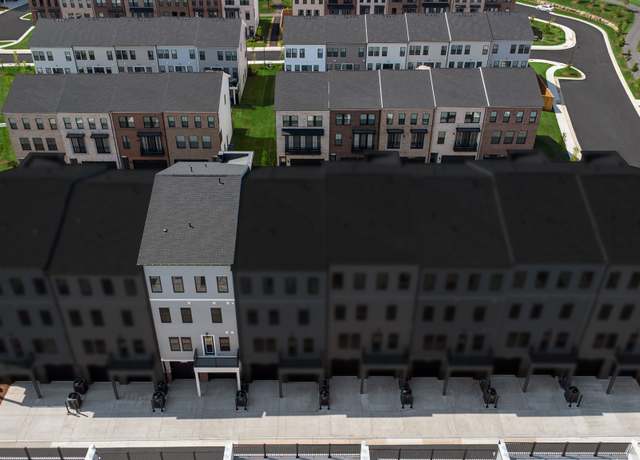 21760 Dollis Hill Ter, Ashburn, VA 20148
21760 Dollis Hill Ter, Ashburn, VA 20148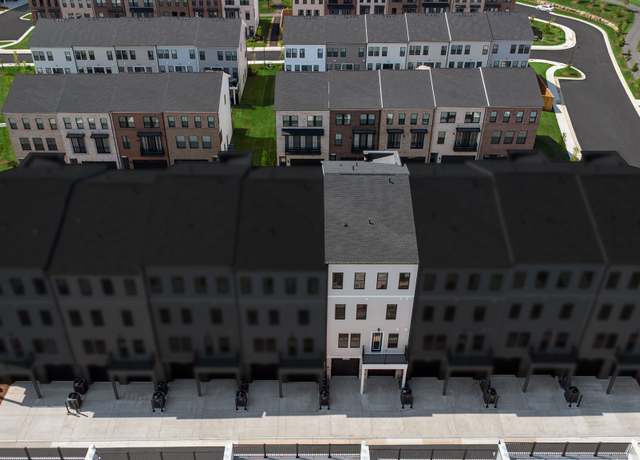 21752 Dollis Hill Ter, Ashburn, VA 20148
21752 Dollis Hill Ter, Ashburn, VA 20148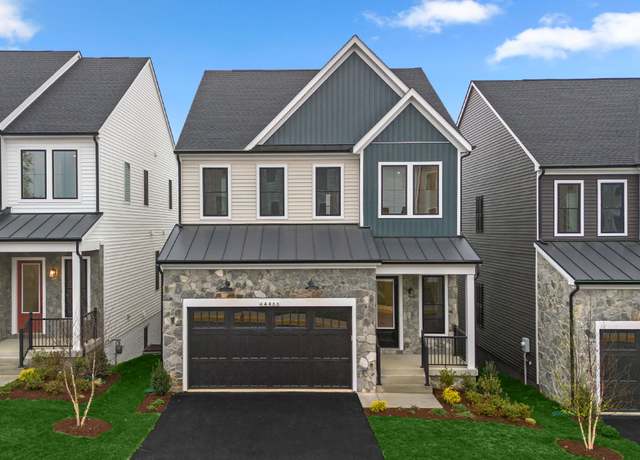 44466 Coalport Ter, Ashburn, VA 20147
44466 Coalport Ter, Ashburn, VA 20147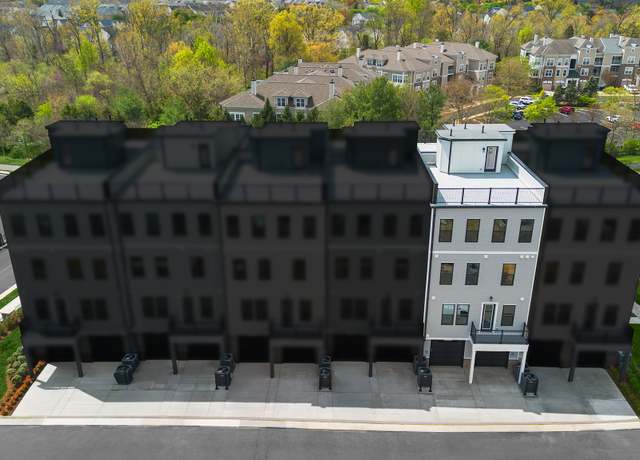 43302 Farringdon Sq, Ashburn, VA 20148
43302 Farringdon Sq, Ashburn, VA 20148 43290 Farringdon Sq, Ashburn, VA 20148
43290 Farringdon Sq, Ashburn, VA 20148 0000 Murry Falls Ter, Ashburn, VA 20147
0000 Murry Falls Ter, Ashburn, VA 20147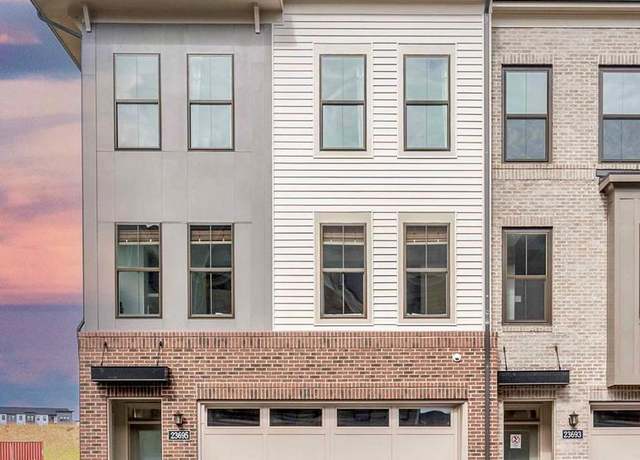 1 Hardesty Ter, Ashburn, VA 20148
1 Hardesty Ter, Ashburn, VA 20148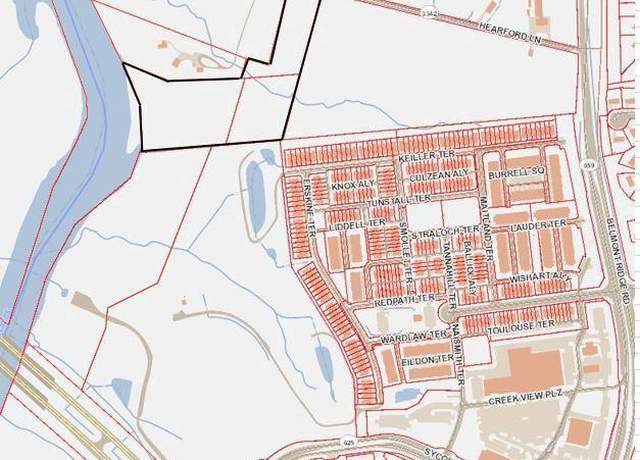 42649 Hearford Ln, Ashburn, VA 20147
42649 Hearford Ln, Ashburn, VA 20147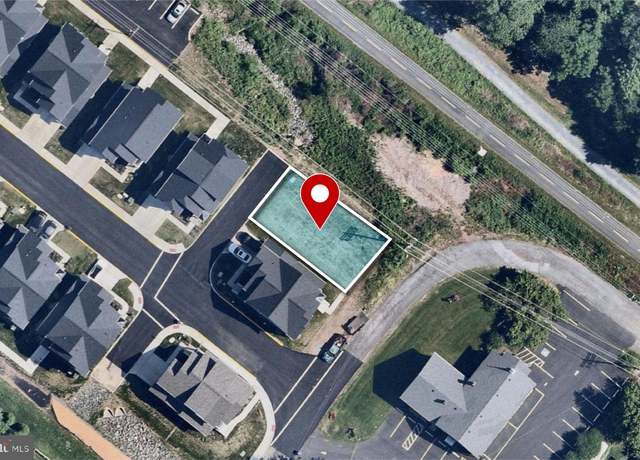 43834 Jenkins Ln, Ashburn, VA 20147
43834 Jenkins Ln, Ashburn, VA 20147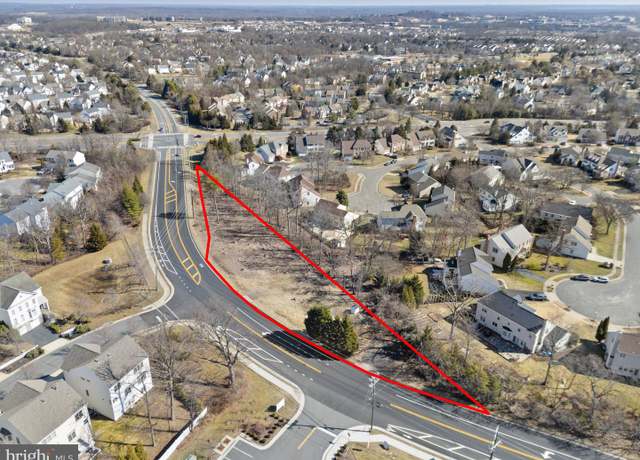 20576 Ashburn Rd, Ashburn, VA 20147
20576 Ashburn Rd, Ashburn, VA 20147 20331 Susan Leslie Dr, Ashburn, VA 20147
20331 Susan Leslie Dr, Ashburn, VA 20147Loading...